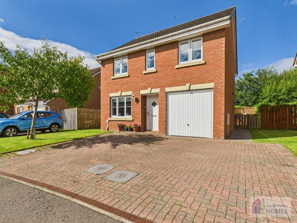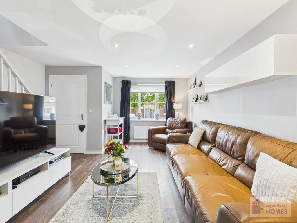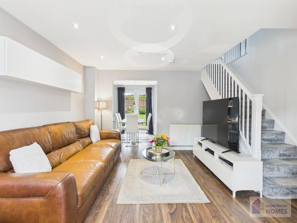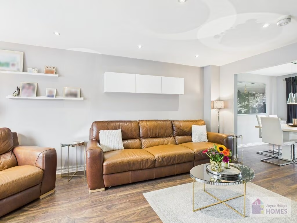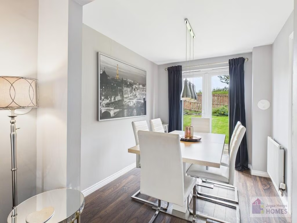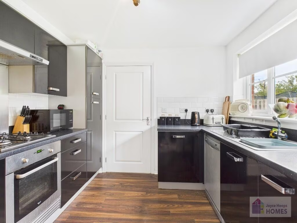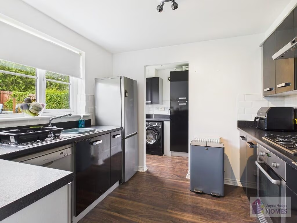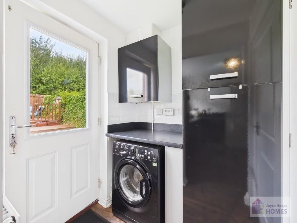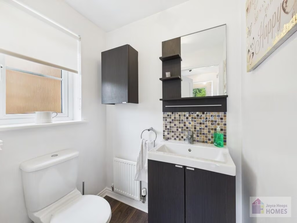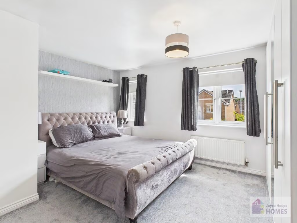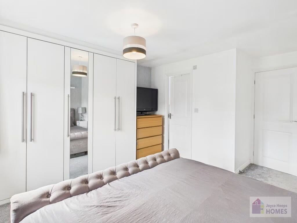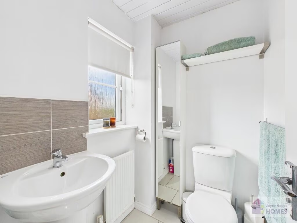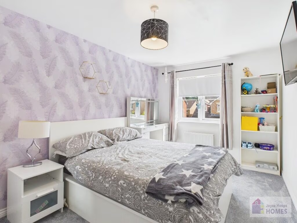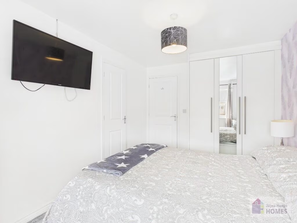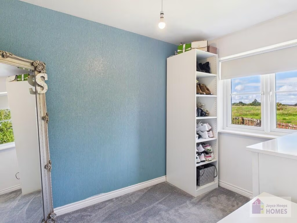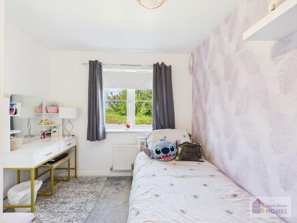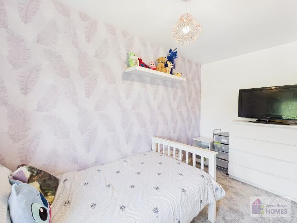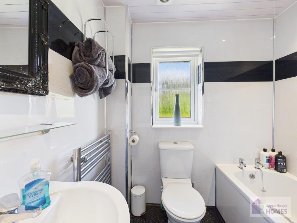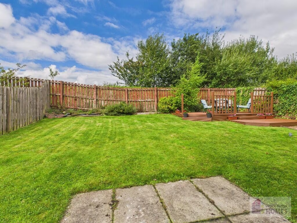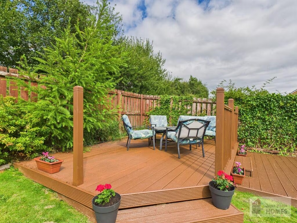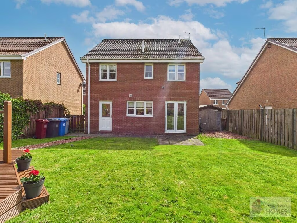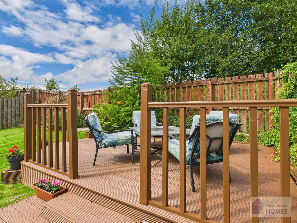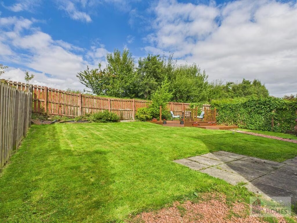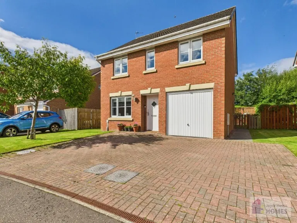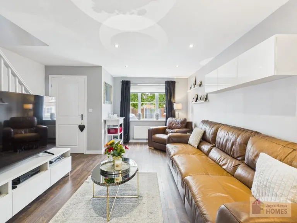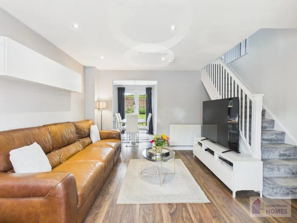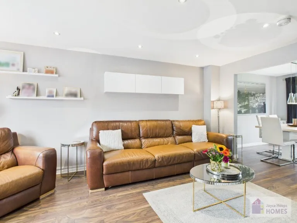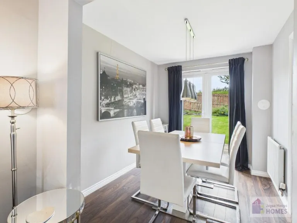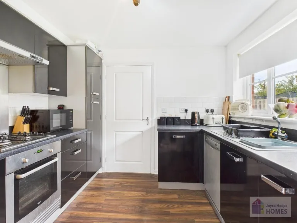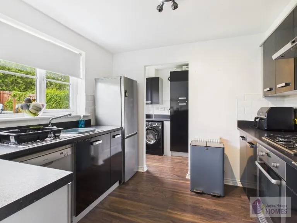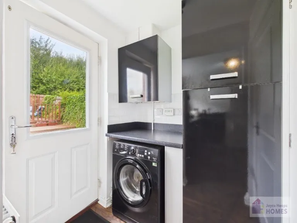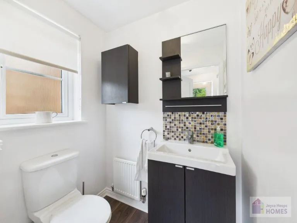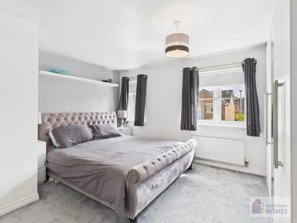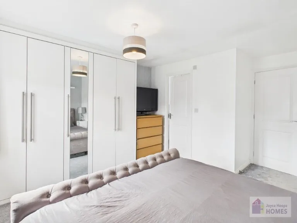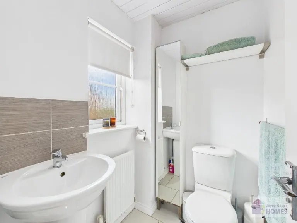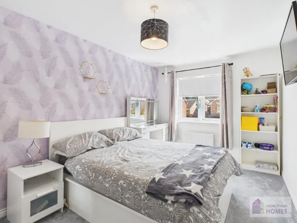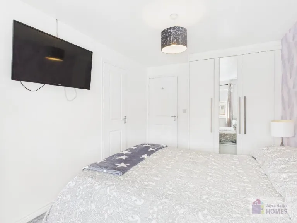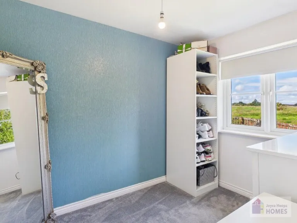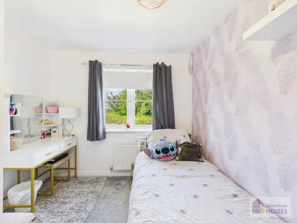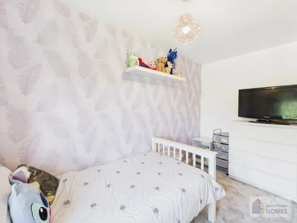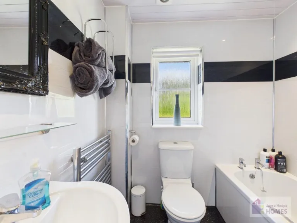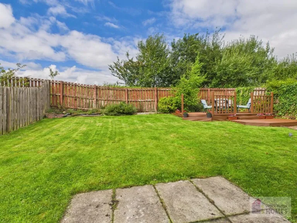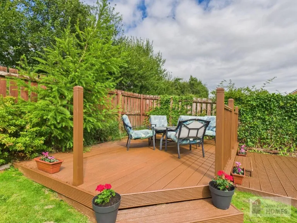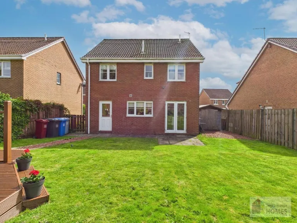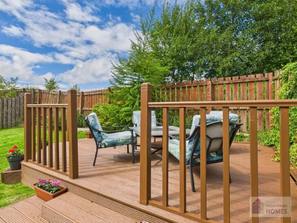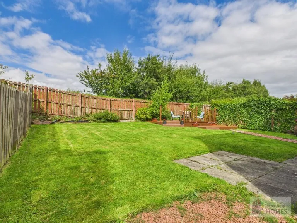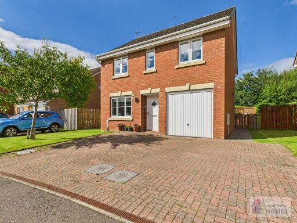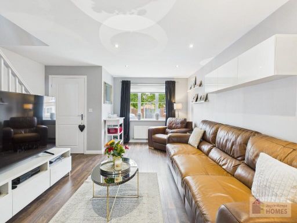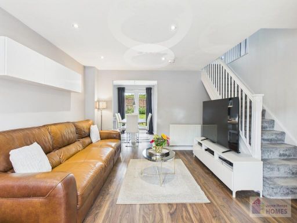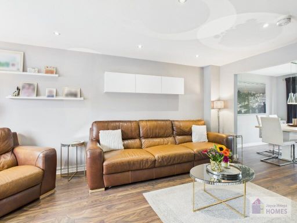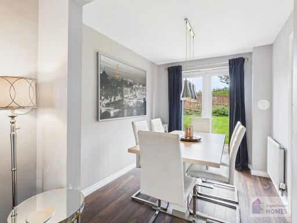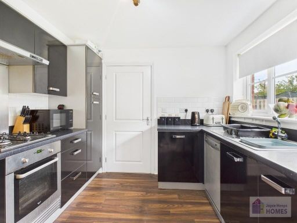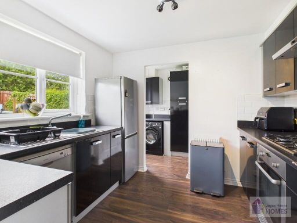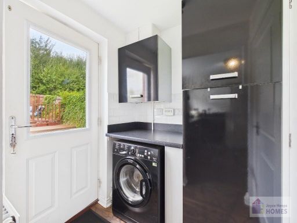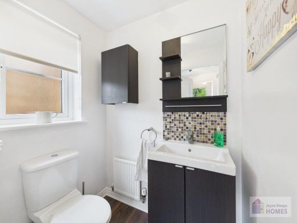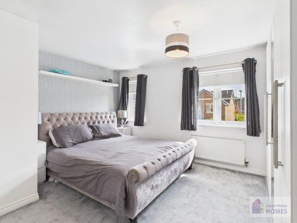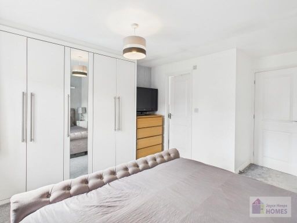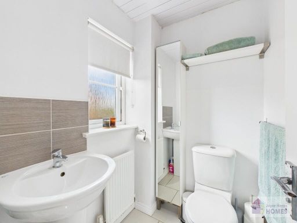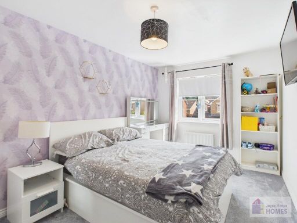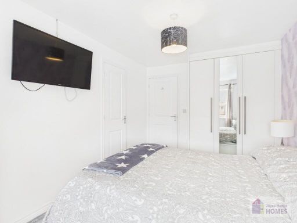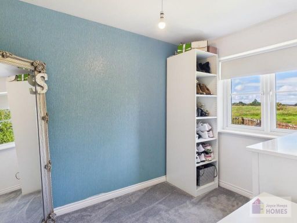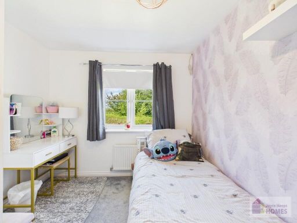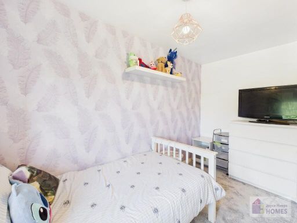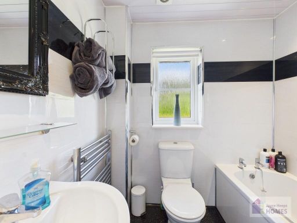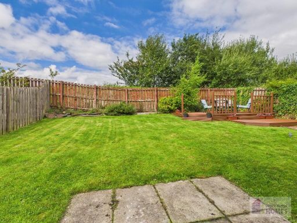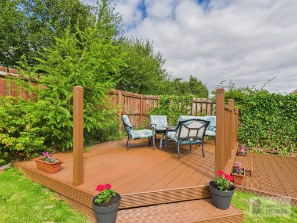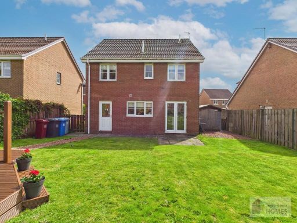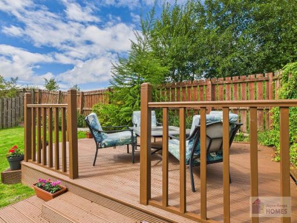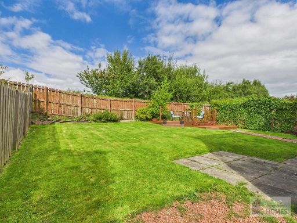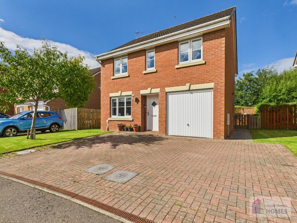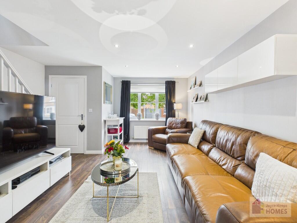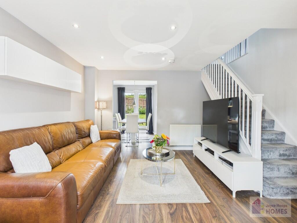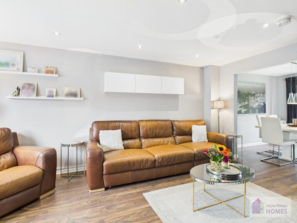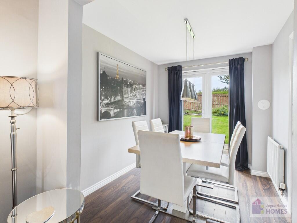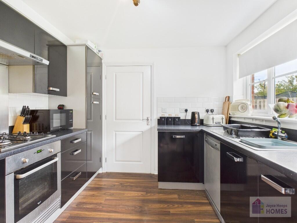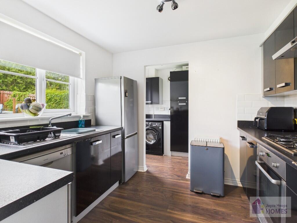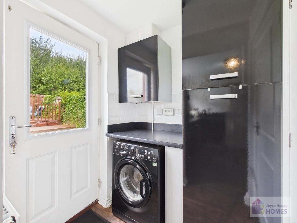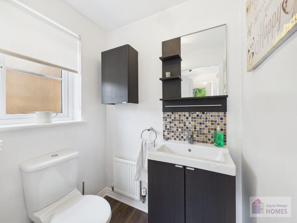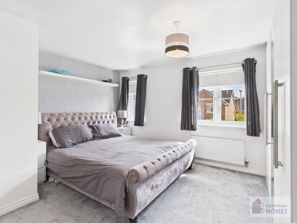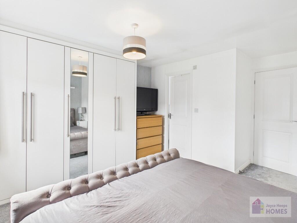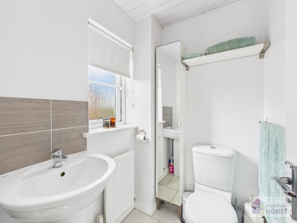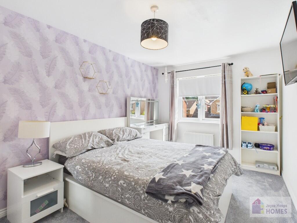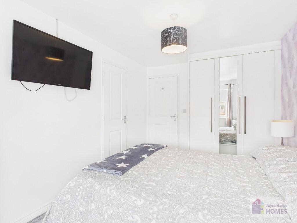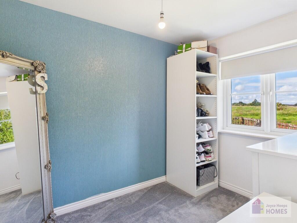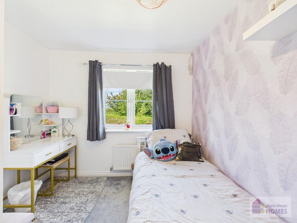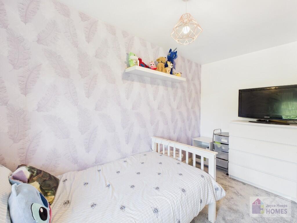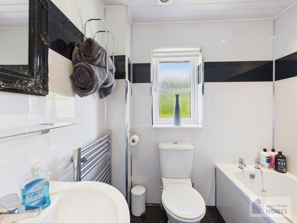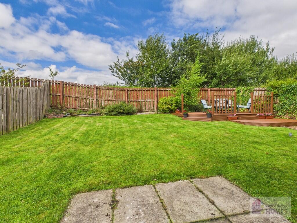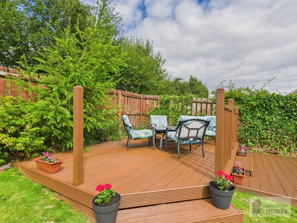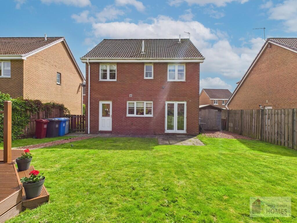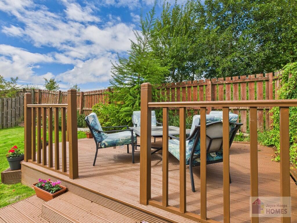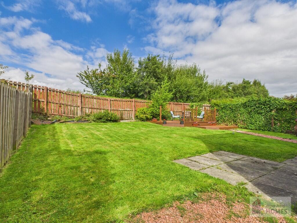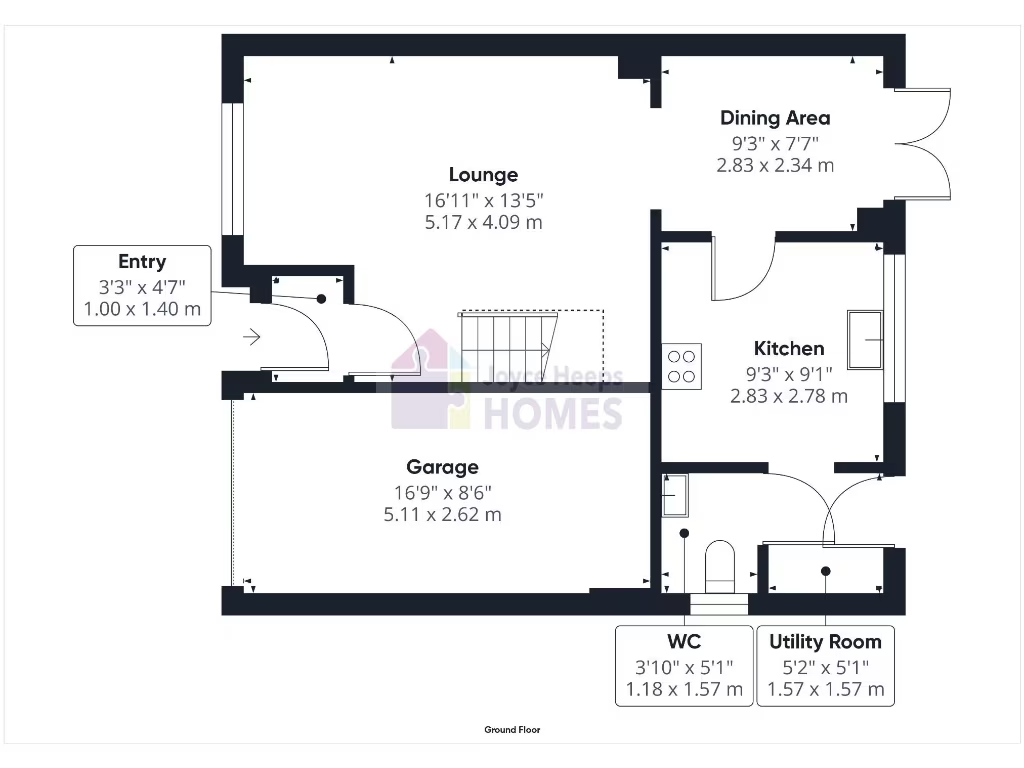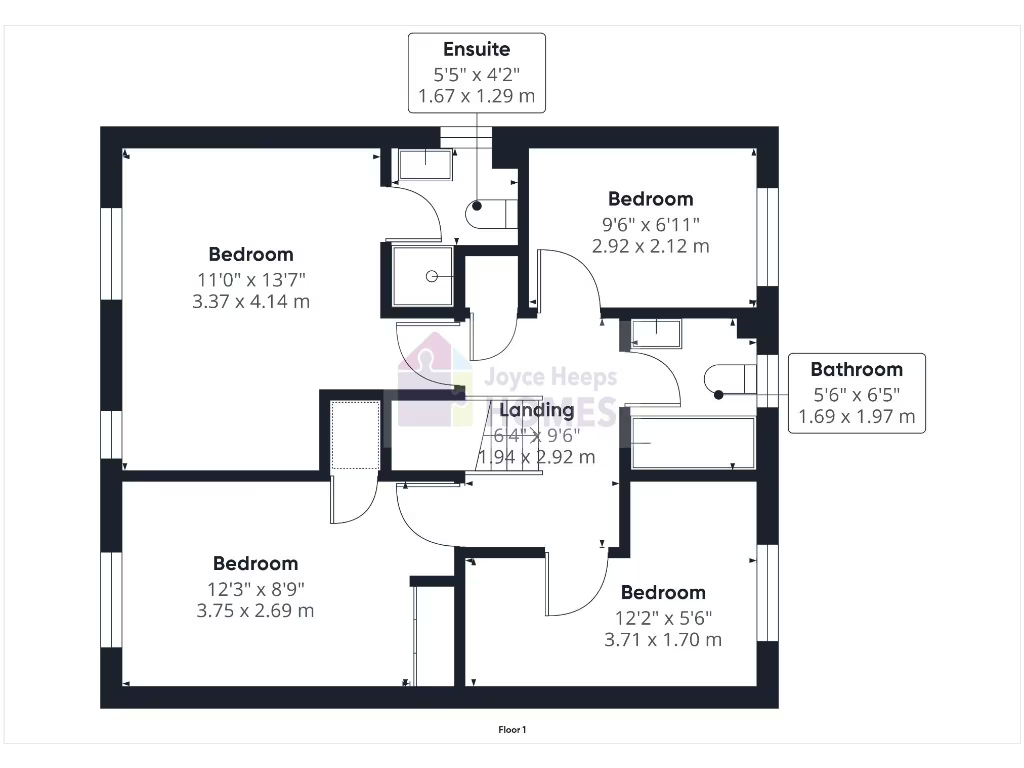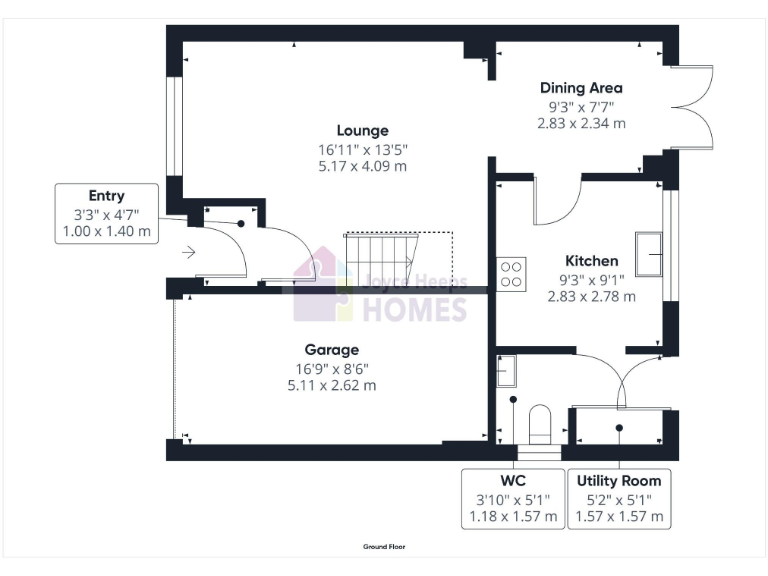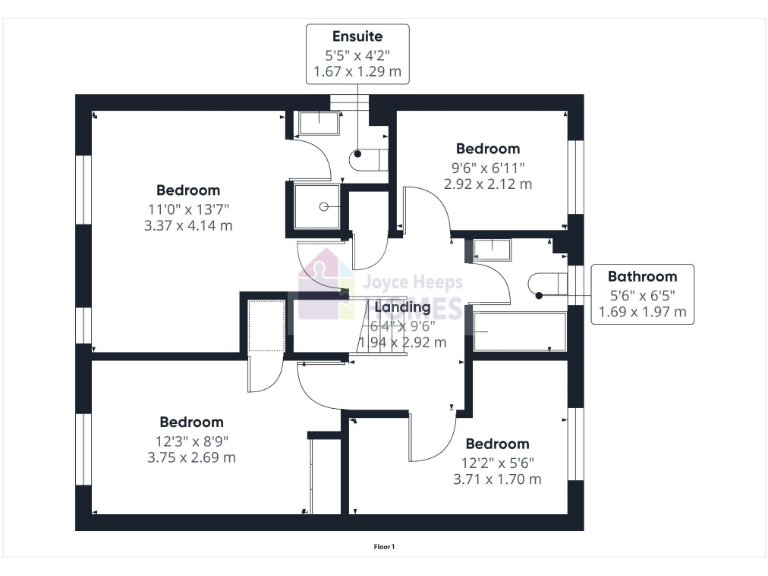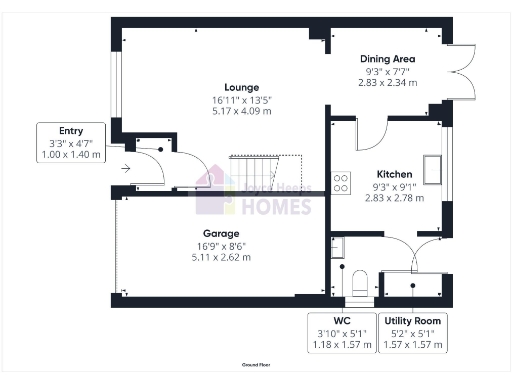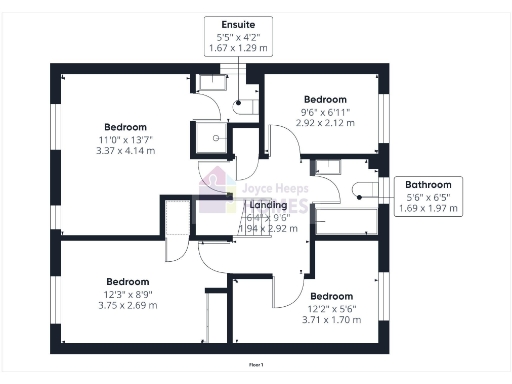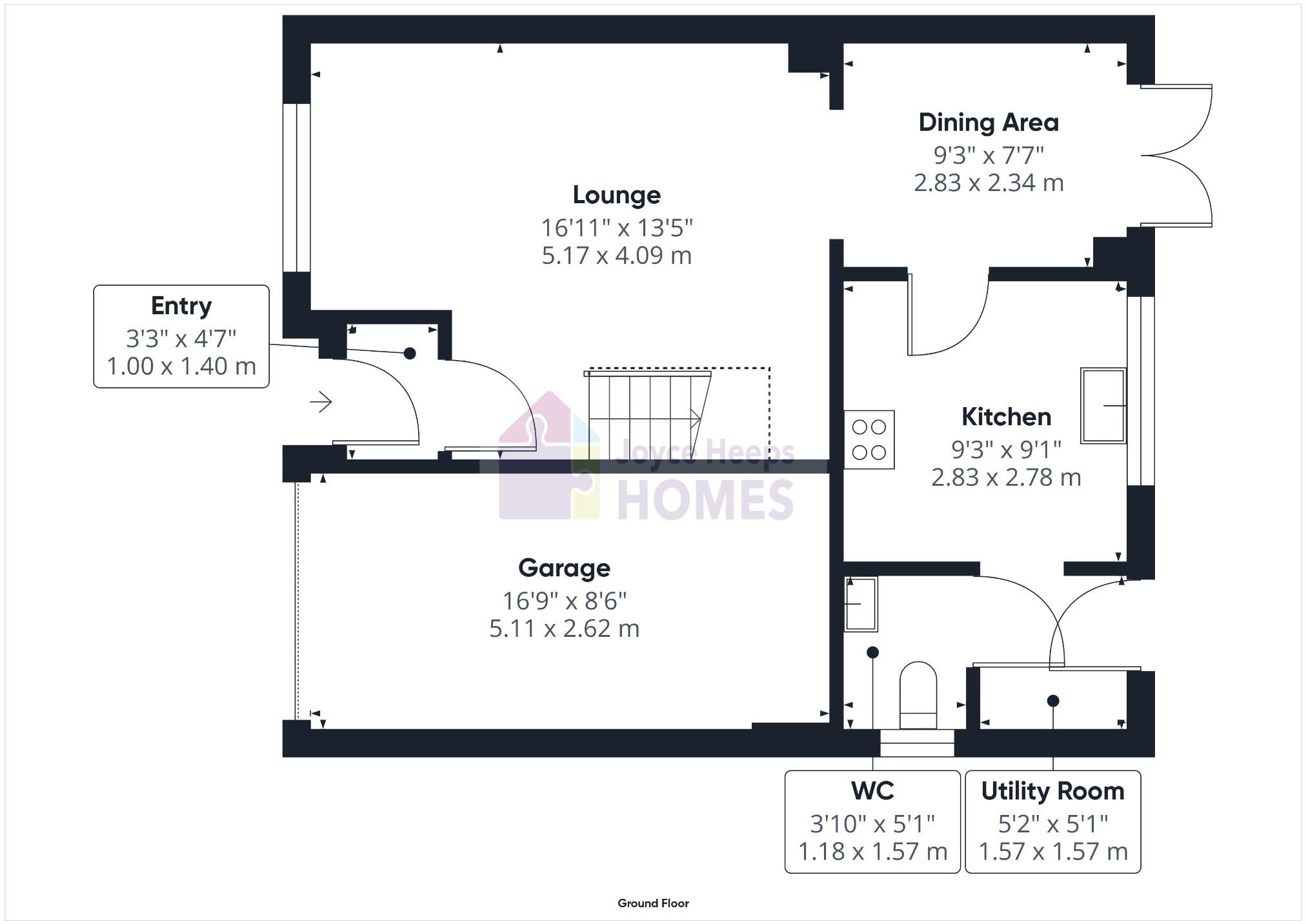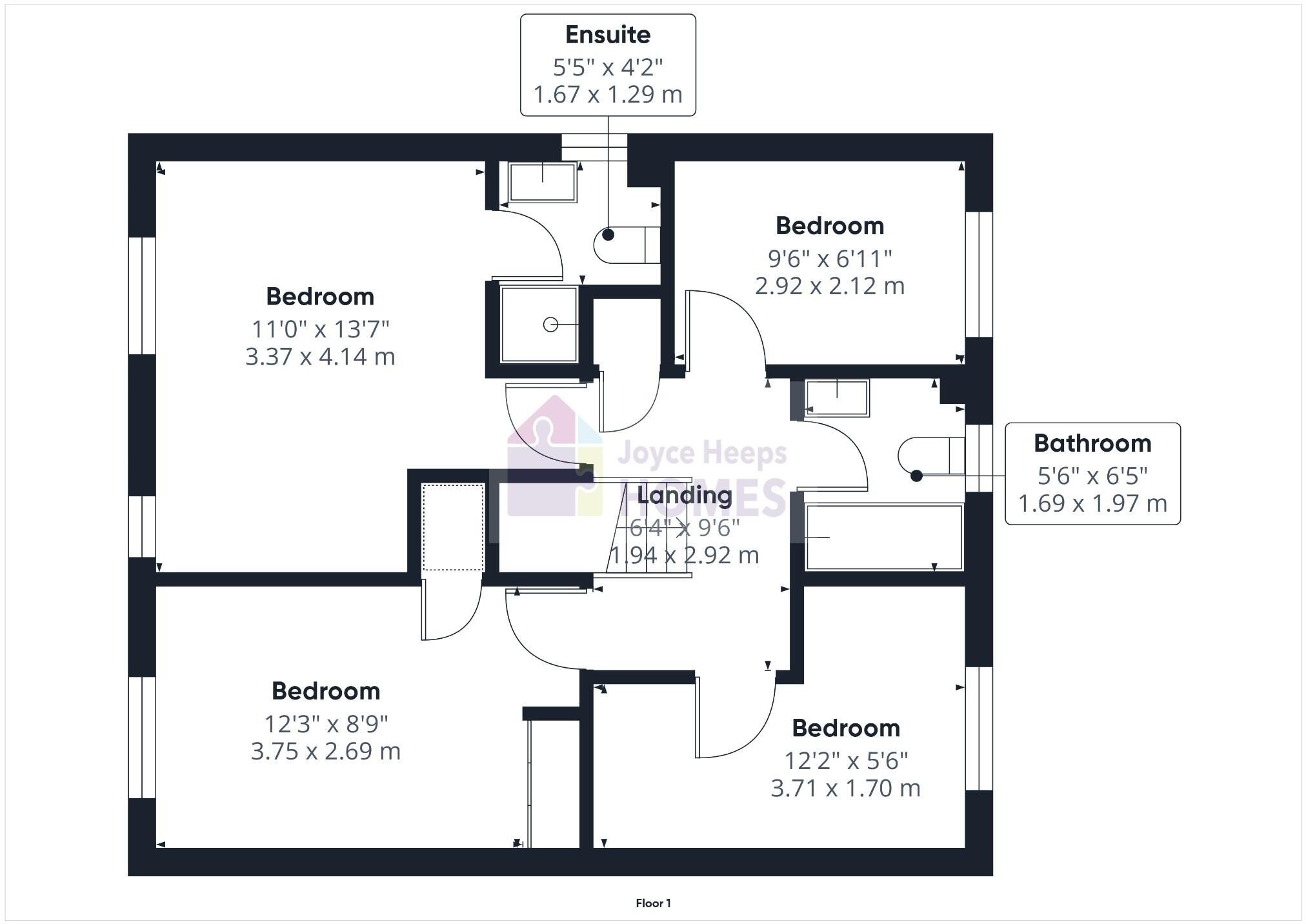Summary - 55, CORNFOOT CRESCENT, GLASGOW, EAST KILBRIDE G74 3ZB
4 bed 3 bath Detached Villa
Contemporary detached family home close to schools, transport and town centre..
Four bedrooms with en suite to principal bedroom
A well-presented four-bedroom detached villa arranged over two storeys, offering a practical family layout in a quiet private development. The ground floor features an open-plan lounge and dining area, a contemporary kitchen with integrated oven and gas hob, plus a utility area and cloakroom. Upstairs are four well-proportioned bedrooms, one with an en suite, and a modern family bathroom. The property benefits from gas central heating, UPVC double glazing and loft access.
Outside, the house has a small front lawn, a monobloc driveway leading to an integral single garage, and an enclosed rear garden with timber decking and mature planting — low-to-moderate maintenance and private for family use. Broadband speeds are fast and mobile signal is excellent, and the location is convenient for reputable primary and secondary schools, bus routes, East Kilbride town centre and motorway links.
Notable practical points: the overall internal size is modest (approximately 1,044 sq ft) so space is sensible rather than generous; Council Tax Band F is relatively expensive; the wider area records higher levels of deprivation. The home is presented in good decorative order but buyers seeking larger living spaces or significant gardens should note the plot is average for the development.
This property suits families who prioritise school catchments and commuter links, or buyers looking for a modern, low-maintenance detached house in a comfortable suburban neighbourhood. There is straightforward potential to personalise finishes and storage solutions, and the integral garage plus driveway offer useful parking and storage options.
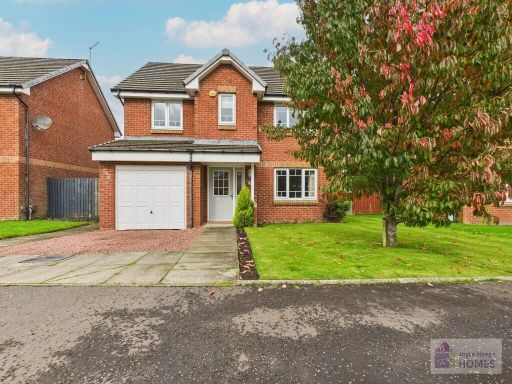 4 bedroom detached villa for sale in Moorland Drive, Gamekeepers Wynd, East Kilbride, G74 , G74 — £325,000 • 4 bed • 3 bath • 1281 ft²
4 bedroom detached villa for sale in Moorland Drive, Gamekeepers Wynd, East Kilbride, G74 , G74 — £325,000 • 4 bed • 3 bath • 1281 ft²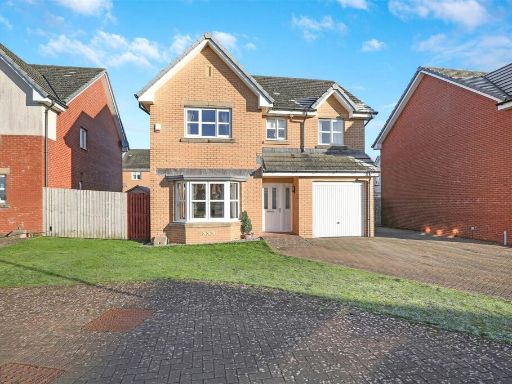 4 bedroom detached house for sale in Springfield Gate, East Kilbride, Glasgow, South Lanarkshire, G75 — £270,000 • 4 bed • 3 bath
4 bedroom detached house for sale in Springfield Gate, East Kilbride, Glasgow, South Lanarkshire, G75 — £270,000 • 4 bed • 3 bath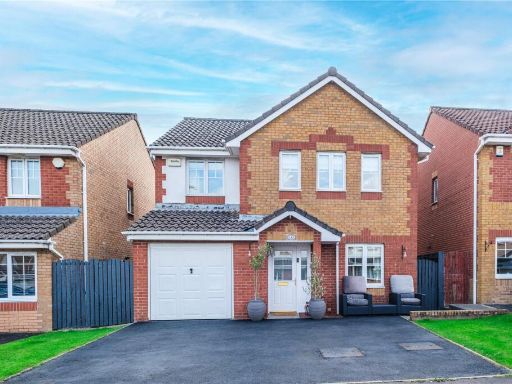 4 bedroom detached house for sale in Wallace Wynd, Cambuslang, Glasgow, G72 — £290,000 • 4 bed • 3 bath • 1031 ft²
4 bedroom detached house for sale in Wallace Wynd, Cambuslang, Glasgow, G72 — £290,000 • 4 bed • 3 bath • 1031 ft²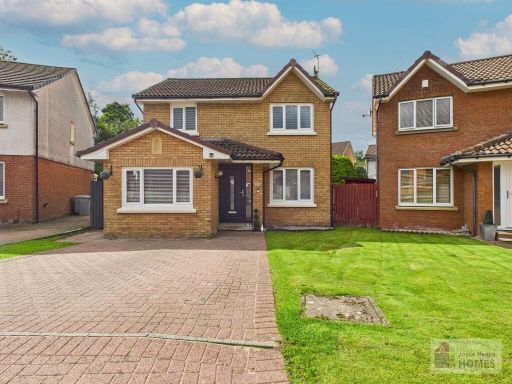 4 bedroom detached villa for sale in Paxton Crescent, Mavorpark Gardens, East Kilbride, G74 , G74 — £275,000 • 4 bed • 3 bath • 1130 ft²
4 bedroom detached villa for sale in Paxton Crescent, Mavorpark Gardens, East Kilbride, G74 , G74 — £275,000 • 4 bed • 3 bath • 1130 ft²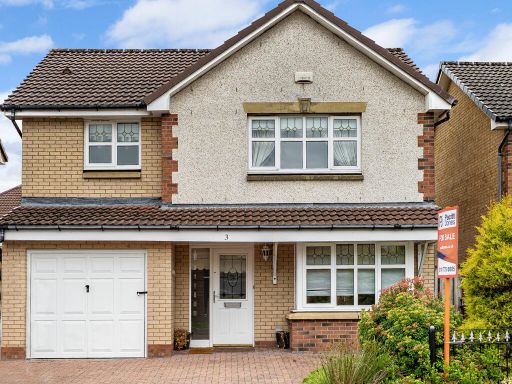 4 bedroom detached house for sale in 3 Reynolds Drive, Stepps, Glasgow, G33 — £290,000 • 4 bed • 1 bath • 1005 ft²
4 bedroom detached house for sale in 3 Reynolds Drive, Stepps, Glasgow, G33 — £290,000 • 4 bed • 1 bath • 1005 ft²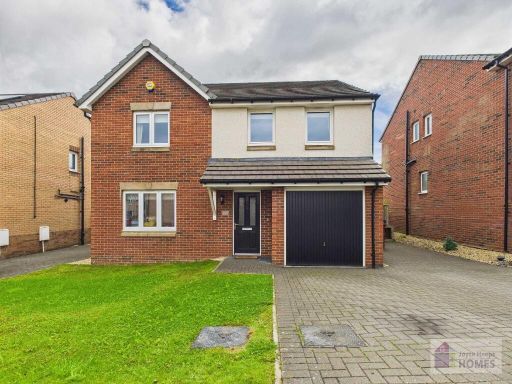 4 bedroom detached house for sale in Souter Gate, Benthall Farm, East Kilbride, G75 — £330,000 • 4 bed • 4 bath • 1345 ft²
4 bedroom detached house for sale in Souter Gate, Benthall Farm, East Kilbride, G75 — £330,000 • 4 bed • 4 bath • 1345 ft²