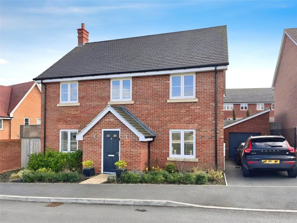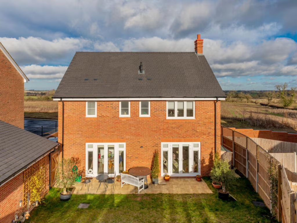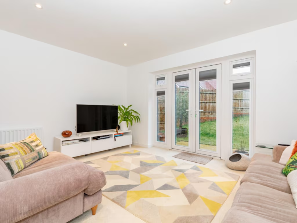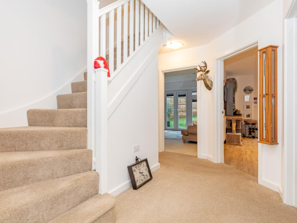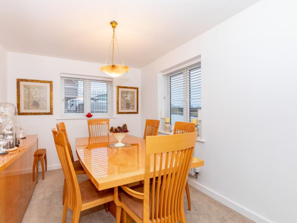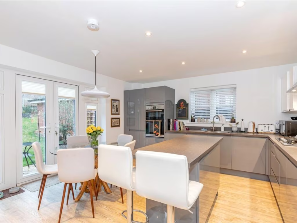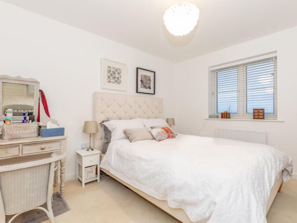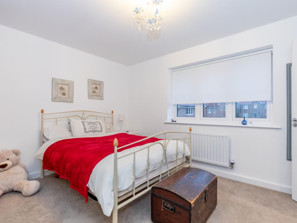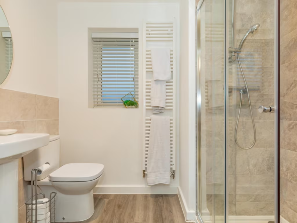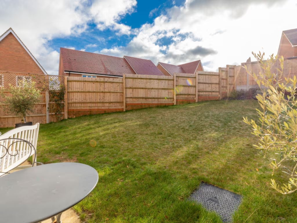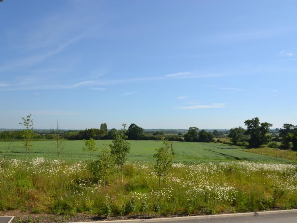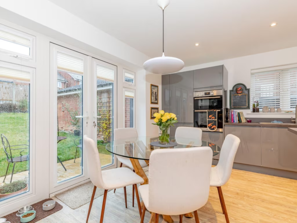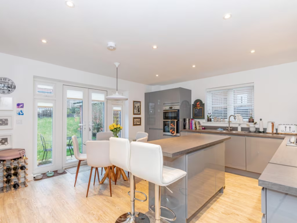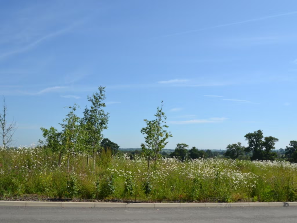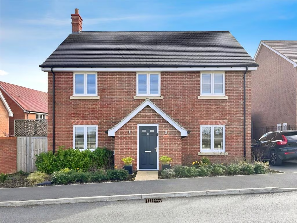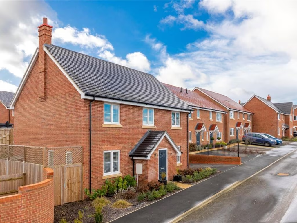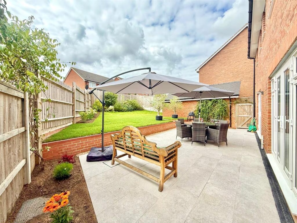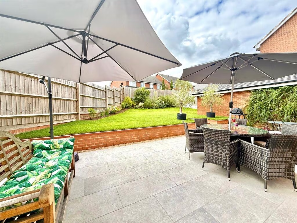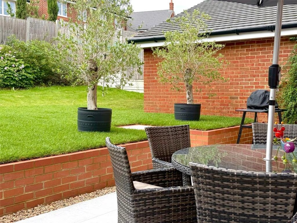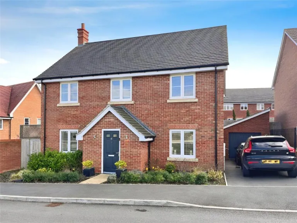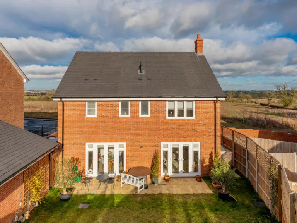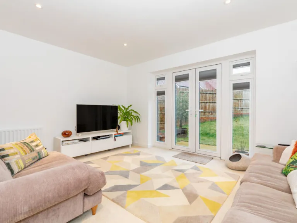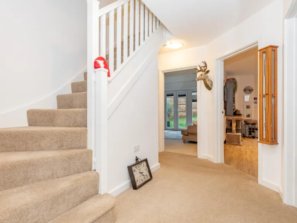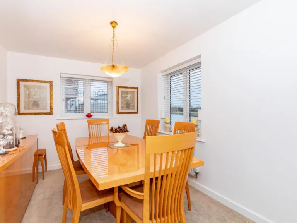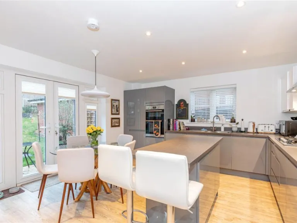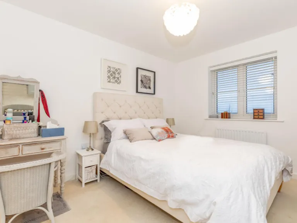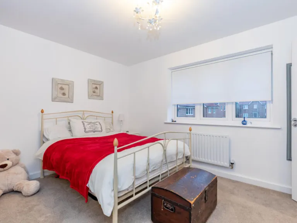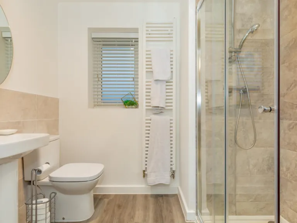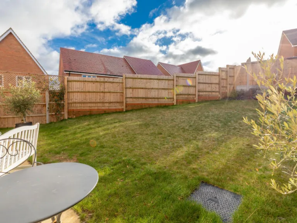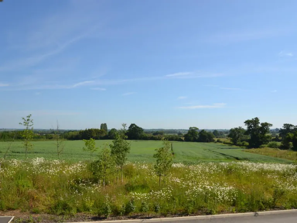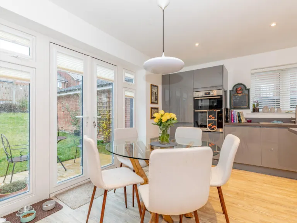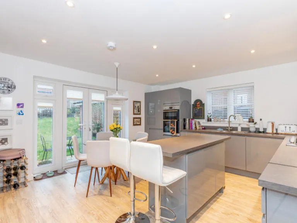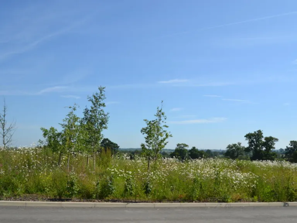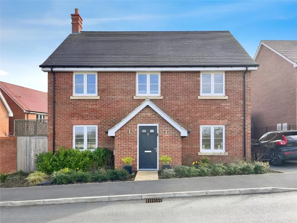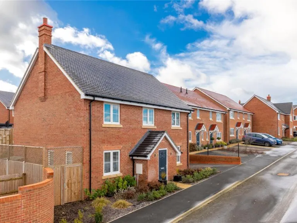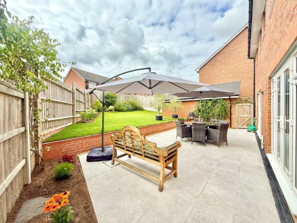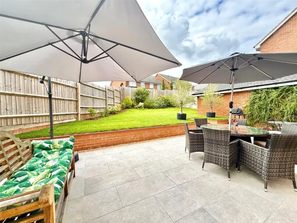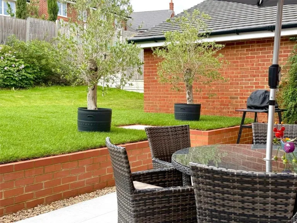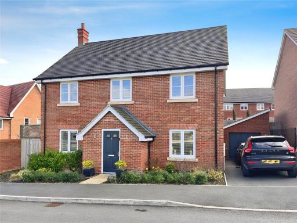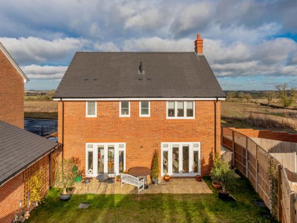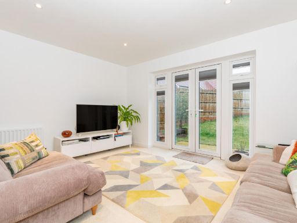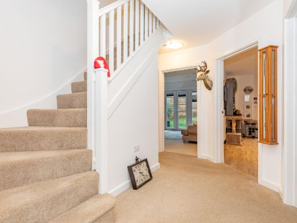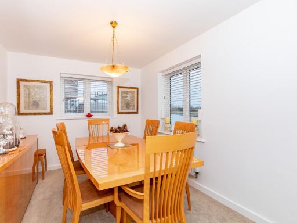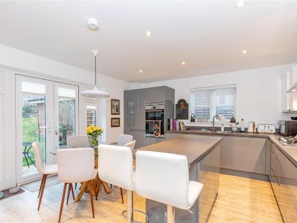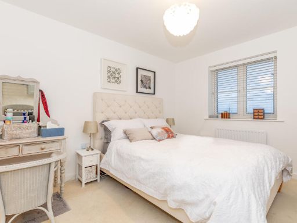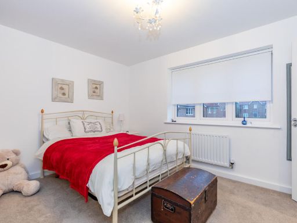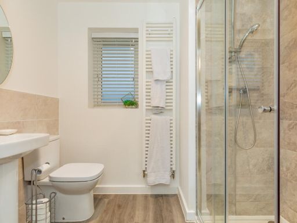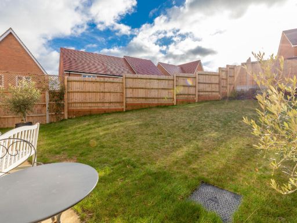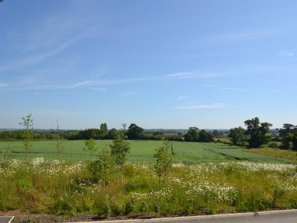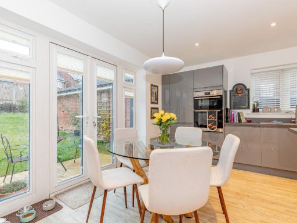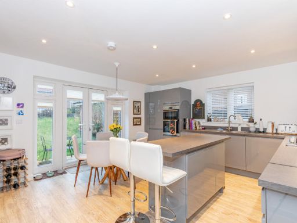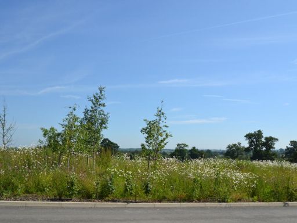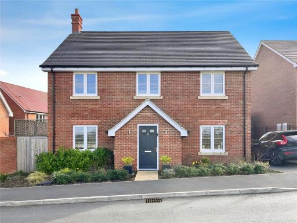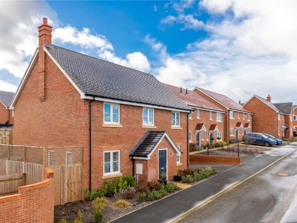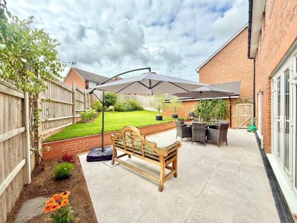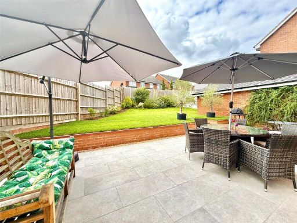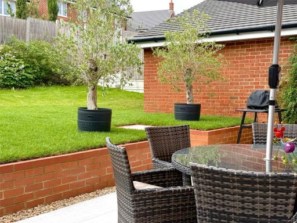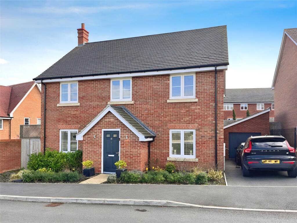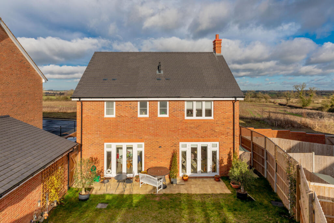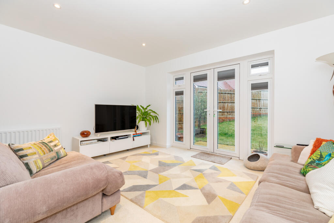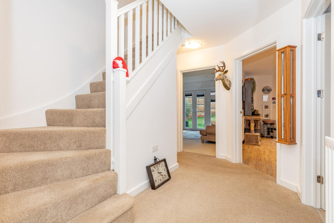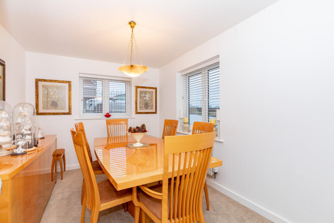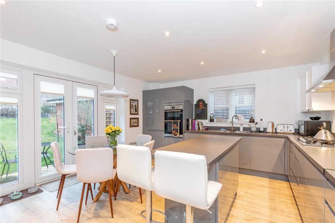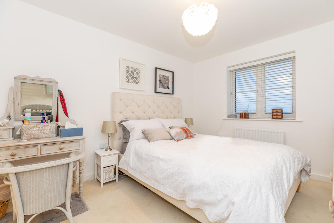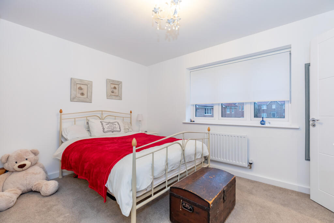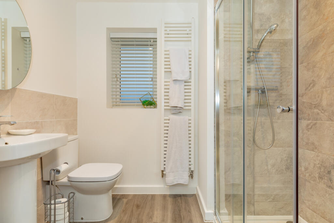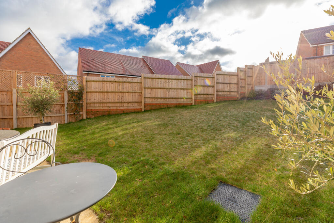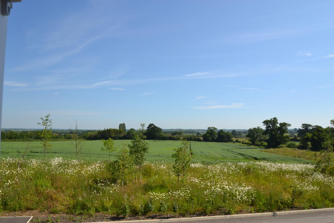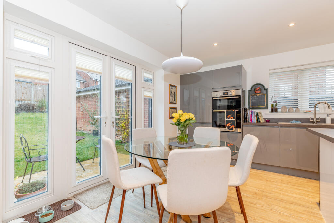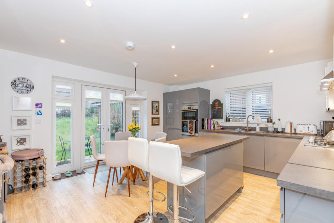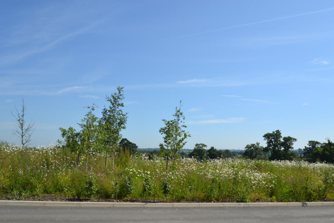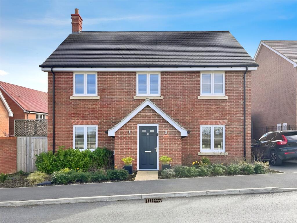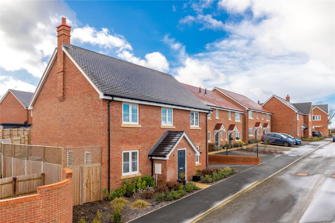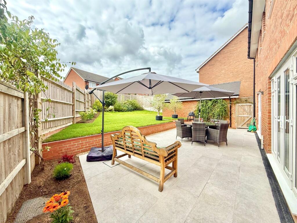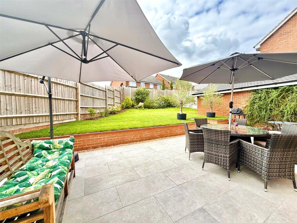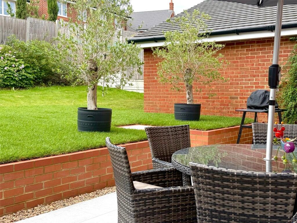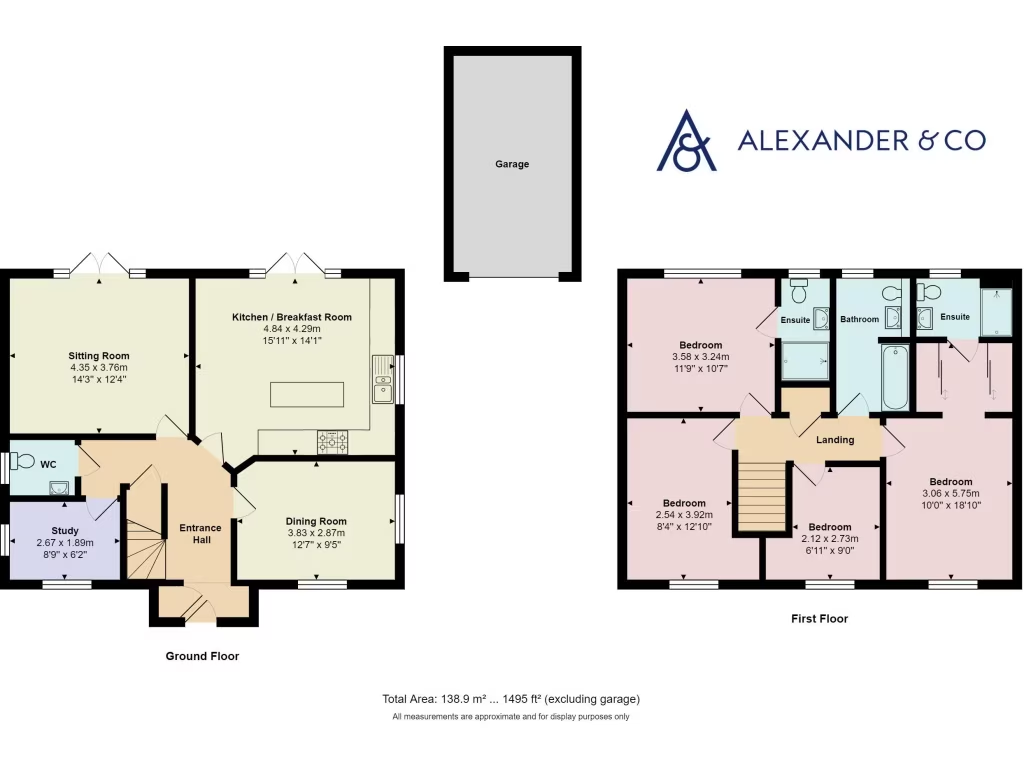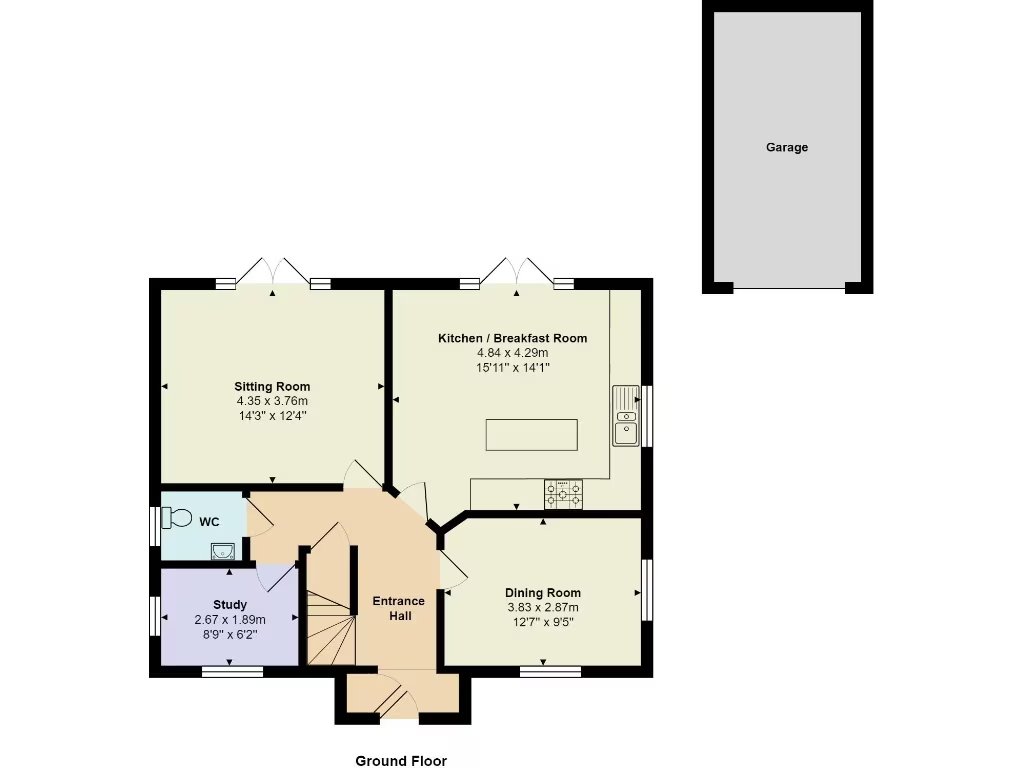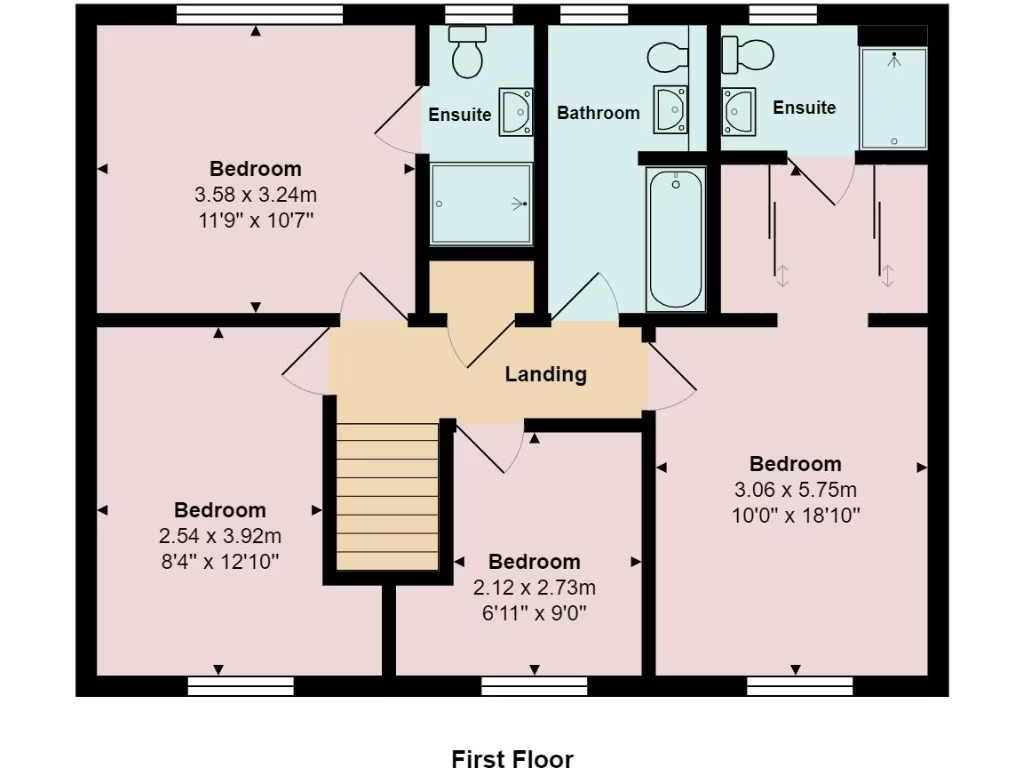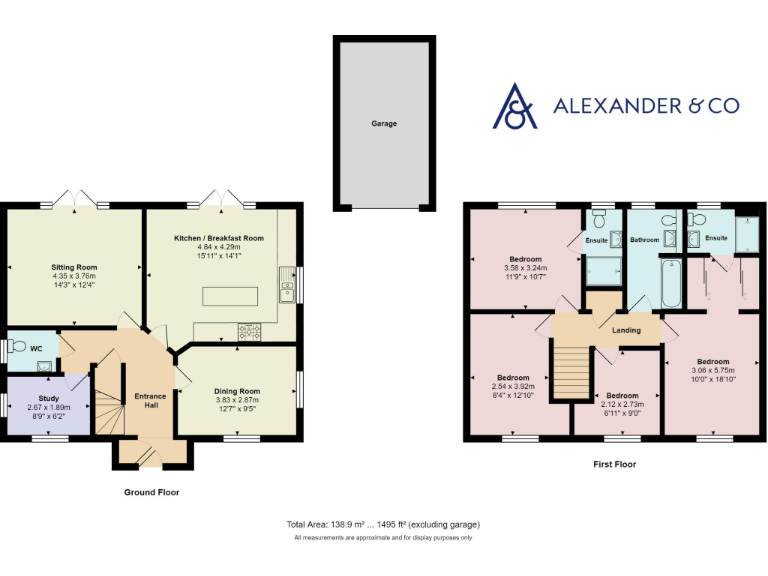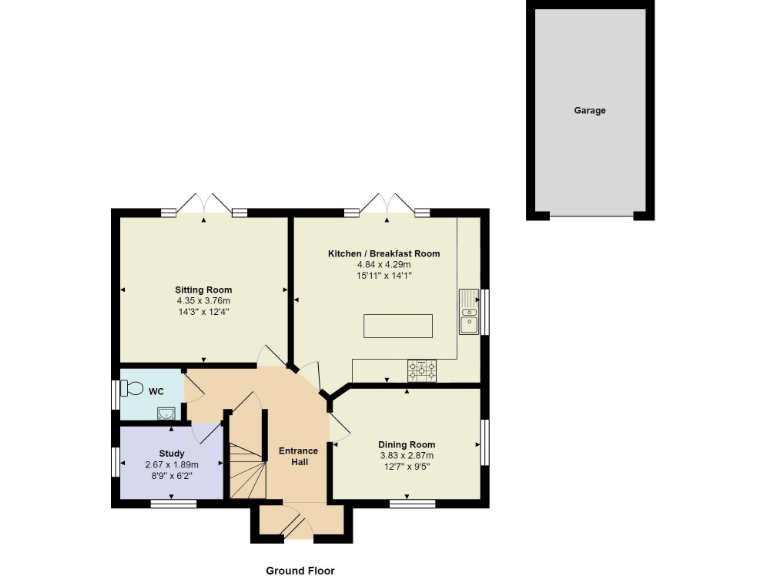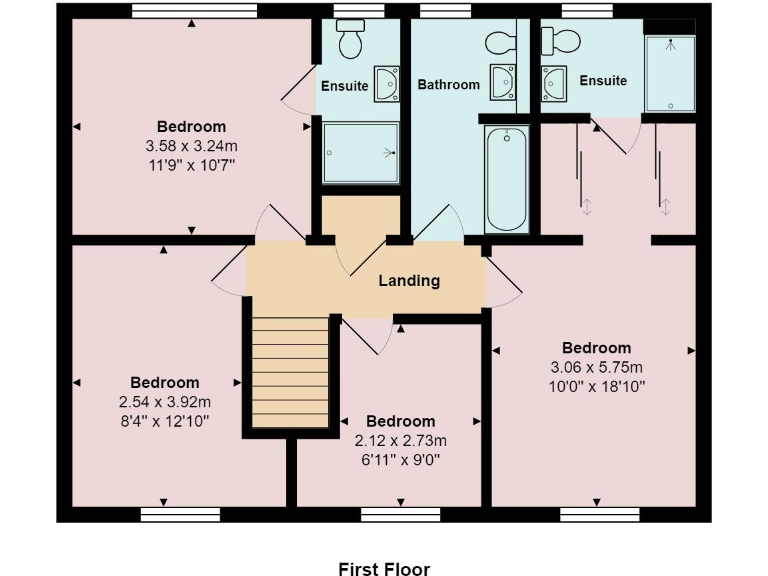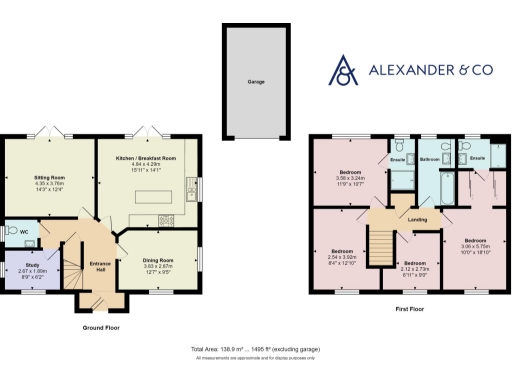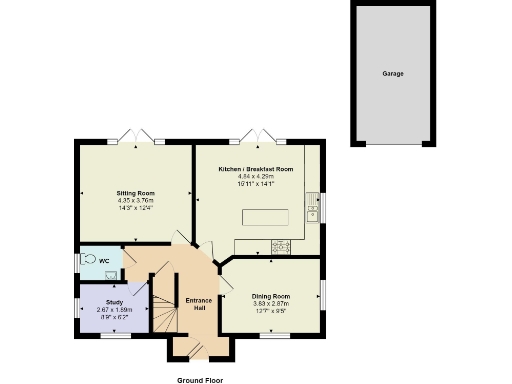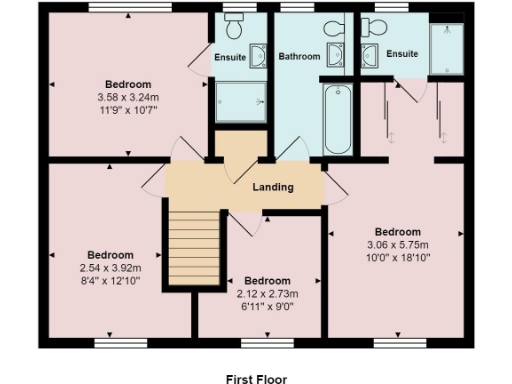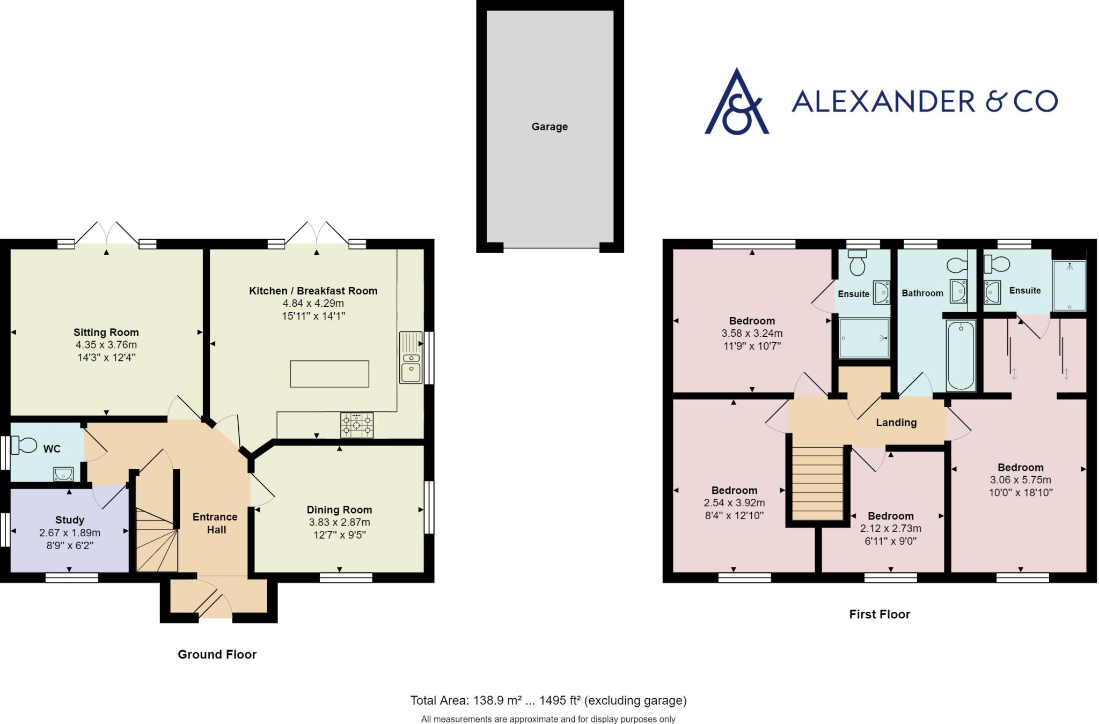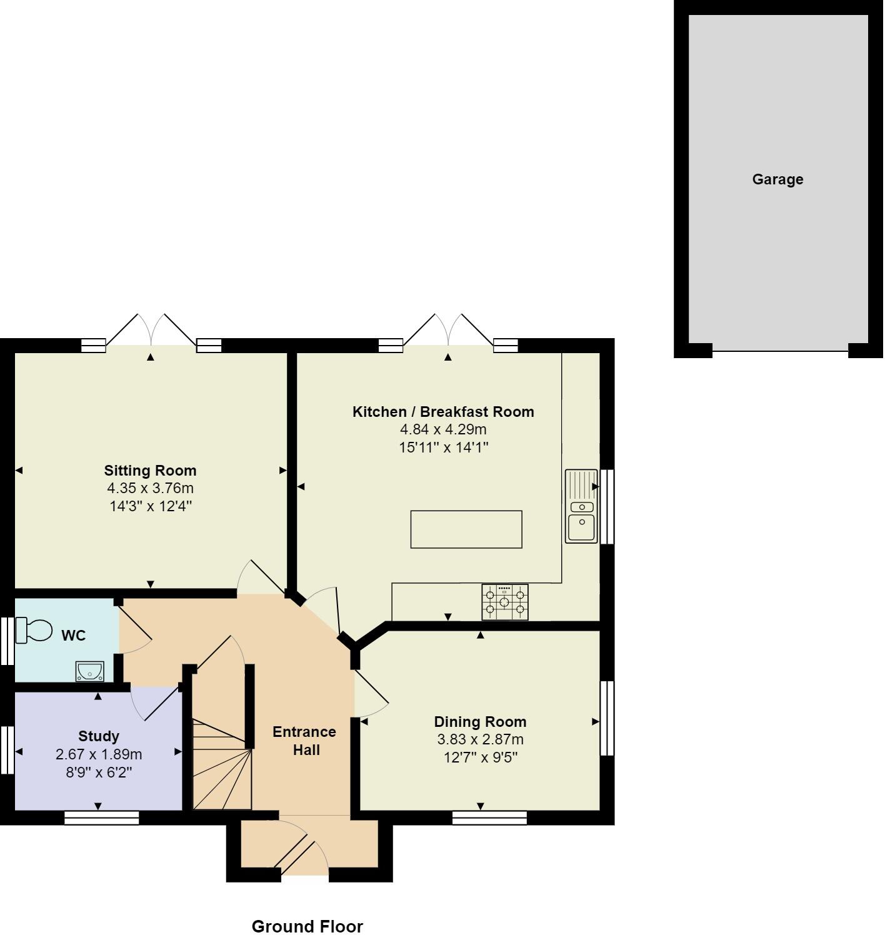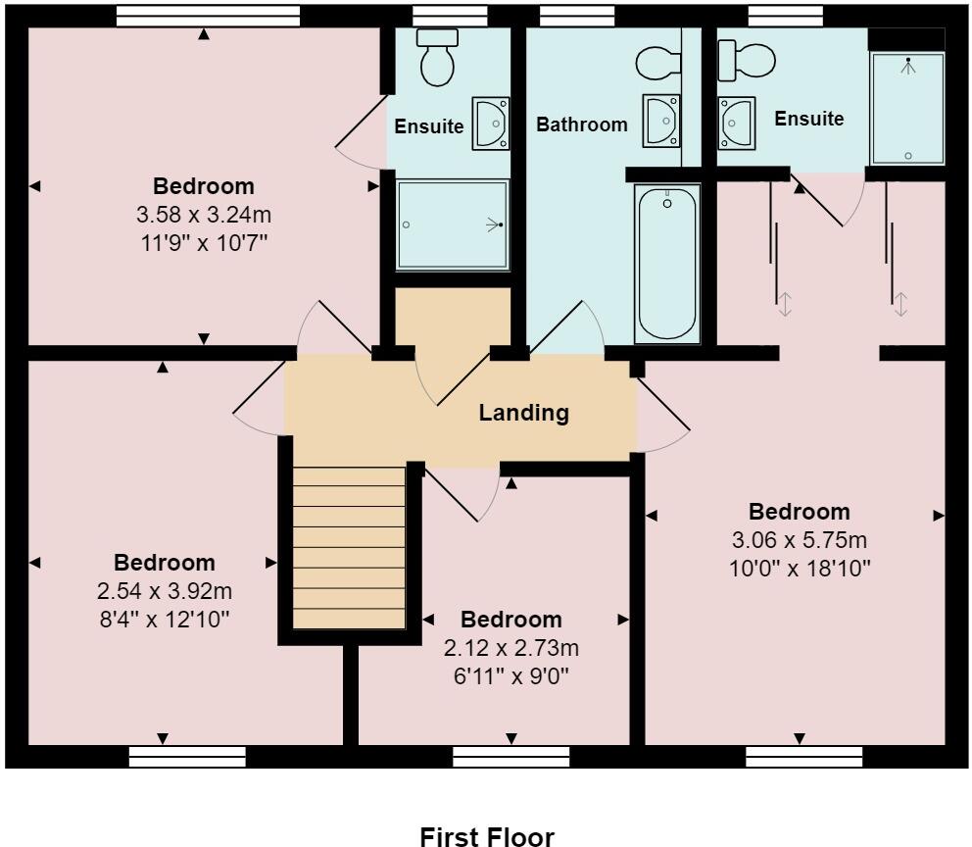Summary - 10 Blencowe Crescent, Steeple Claydon MK18 2GY
4 bed 3 bath Detached
Modern four-bedroom family house with garage, garden and strong school links.
Detached four-bedroom family home with two en-suites and family bathroom
Garage and driveway with off-street parking for two cars
Generous rear garden with patio; decent plot for family use
Over four years remaining on NHBC warranty
Mains gas central heating; boiler and radiators in place
Fast broadband and excellent mobile signal; low local crime
Council Tax Band E — above-average local charges
Traditional layout with multiple reception rooms, not fully open-plan
This modern detached family home in Steeple Claydon offers comfortable, well-arranged living across two floors and about 1,495 sq ft. The ground floor includes a formal dining room, separate sitting room, study and a large kitchen/breakfast room with integrated appliances and central island — practical for daily family life and entertaining. French doors lead from the lounge onto a generous rear garden and patio, extending living space outdoors.
Upstairs there are four bedrooms, with both master and guest bedrooms benefiting from en-suite shower rooms, plus a family bathroom. The property includes a driveway, single garage with power and light, and a decent plot that provides space for children and pets. Practical features include mains gas central heating (boiler and radiators), fast broadband, excellent mobile signal and no flood risk.
Location suits families: low local crime, good nearby primary and secondary schools (including Royal Latin catchment), and easy access to Buckingham, Winslow and Central Milton Keynes. The house comes with over four years remaining on the NHBC warranty, reflecting relatively recent construction and reduced immediate structural risk.
Points to note: the home falls in Council Tax Band E (above-average local charges). The layout is traditionally arranged with multiple reception rooms rather than a fully open-plan design — ideal for households wanting defined living spaces but less suited to buyers seeking a single open living area. Overall this is a practical executive family home in a prosperous rural setting.
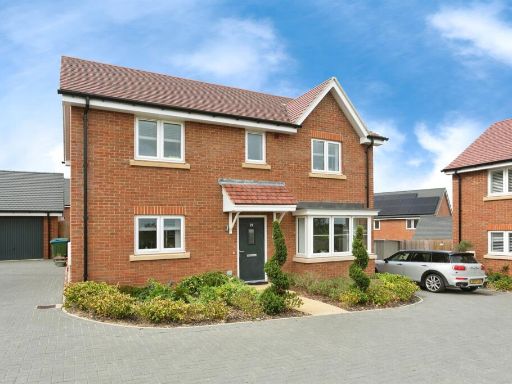 4 bedroom detached house for sale in Paradine Street, Steeple Claydon, Buckingham, MK18 — £515,000 • 4 bed • 2 bath • 1228 ft²
4 bedroom detached house for sale in Paradine Street, Steeple Claydon, Buckingham, MK18 — £515,000 • 4 bed • 2 bath • 1228 ft²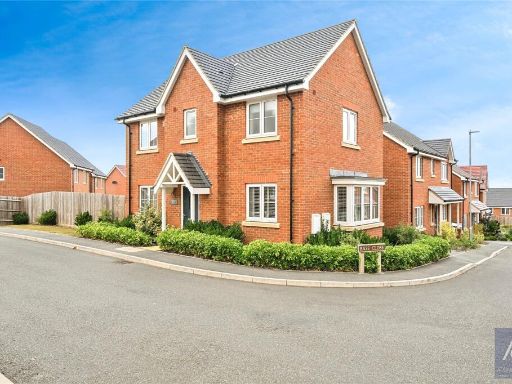 3 bedroom detached house for sale in Stairs Lane, Steeple Claydon, Buckingham, MK18 — £450,000 • 3 bed • 2 bath • 1238 ft²
3 bedroom detached house for sale in Stairs Lane, Steeple Claydon, Buckingham, MK18 — £450,000 • 3 bed • 2 bath • 1238 ft²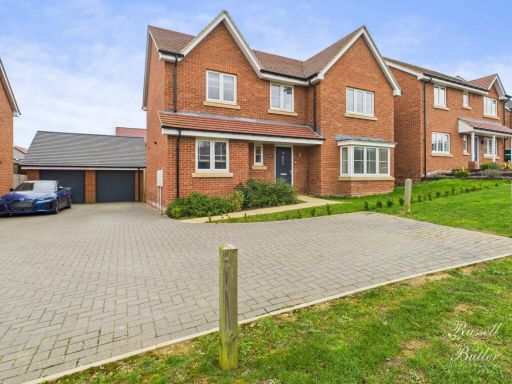 4 bedroom detached house for sale in Paradine Street, Steeple Claydon , MK18 — £585,000 • 4 bed • 3 bath • 1541 ft²
4 bedroom detached house for sale in Paradine Street, Steeple Claydon , MK18 — £585,000 • 4 bed • 3 bath • 1541 ft²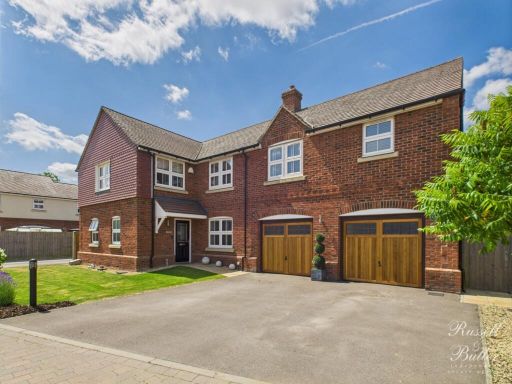 5 bedroom detached house for sale in Taylor Close, Steeple Claydon, MK18 — £775,000 • 5 bed • 3 bath • 2440 ft²
5 bedroom detached house for sale in Taylor Close, Steeple Claydon, MK18 — £775,000 • 5 bed • 3 bath • 2440 ft²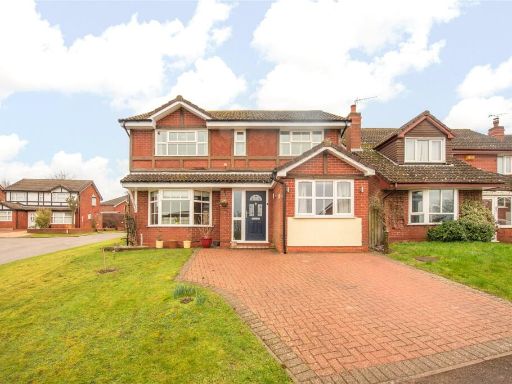 4 bedroom detached house for sale in St. Michaels Way, Steeple Claydon, Buckinghamshire, MK18 — £475,000 • 4 bed • 2 bath • 1229 ft²
4 bedroom detached house for sale in St. Michaels Way, Steeple Claydon, Buckinghamshire, MK18 — £475,000 • 4 bed • 2 bath • 1229 ft²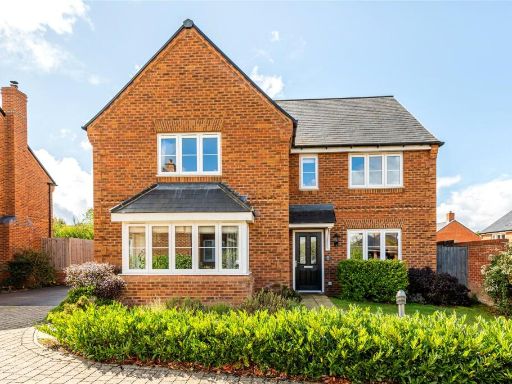 5 bedroom detached house for sale in Welford Close, Steeple Claydon, Buckingham, Buckinghamshire, MK18 — £675,000 • 5 bed • 3 bath • 2026 ft²
5 bedroom detached house for sale in Welford Close, Steeple Claydon, Buckingham, Buckinghamshire, MK18 — £675,000 • 5 bed • 3 bath • 2026 ft²