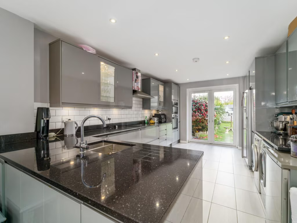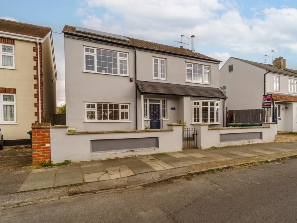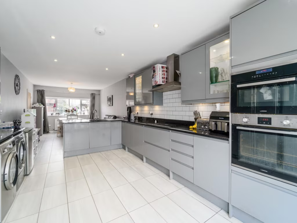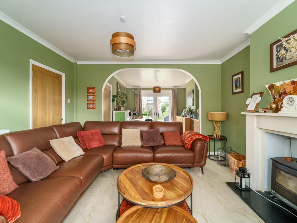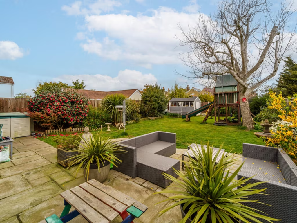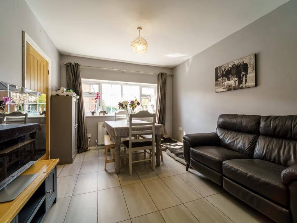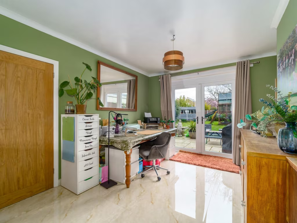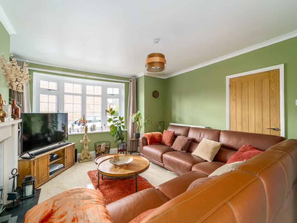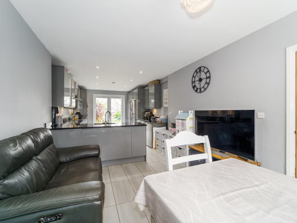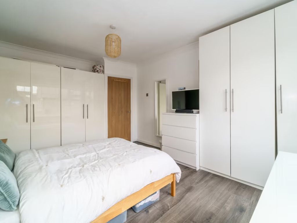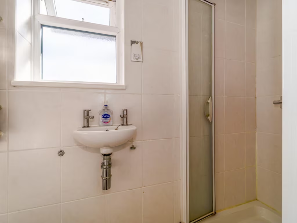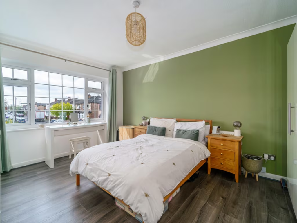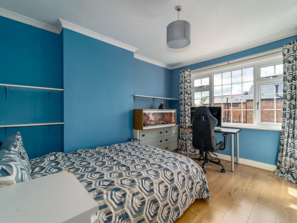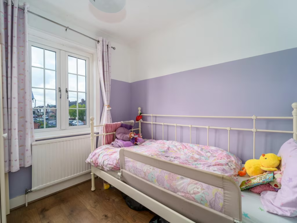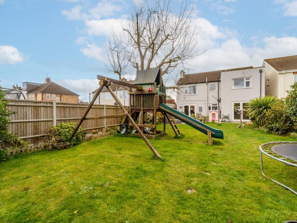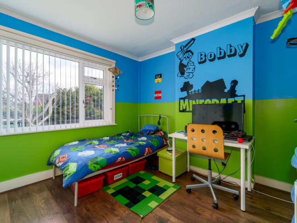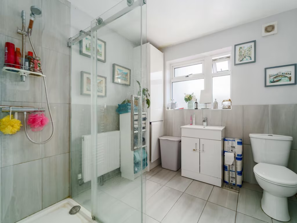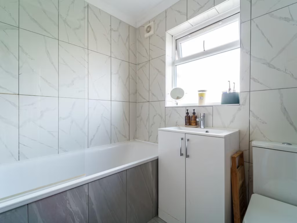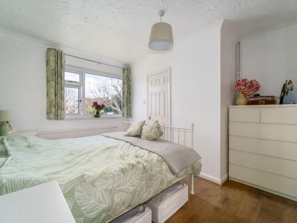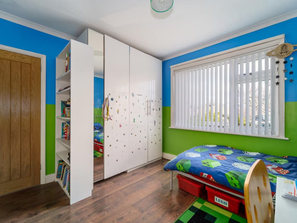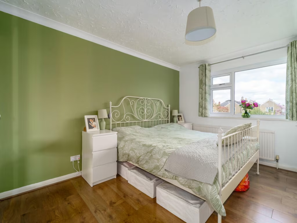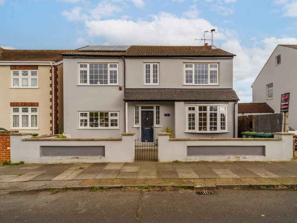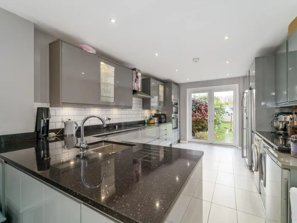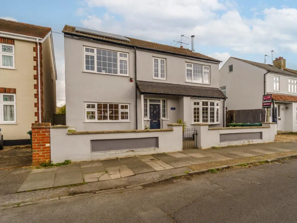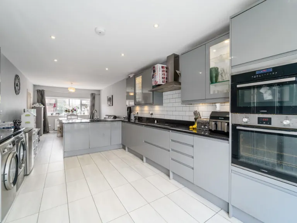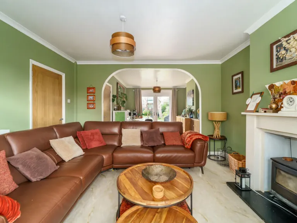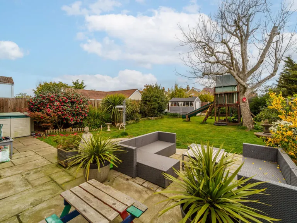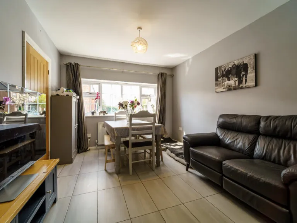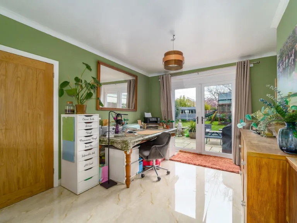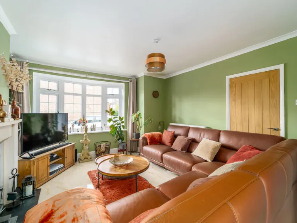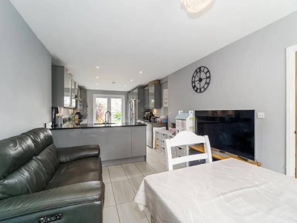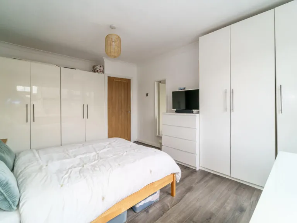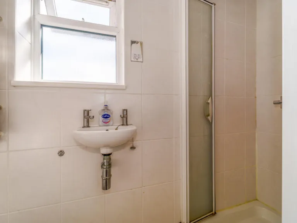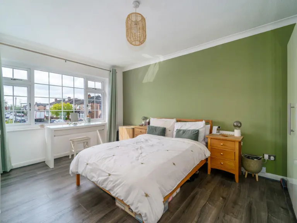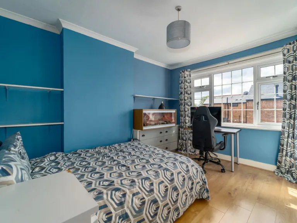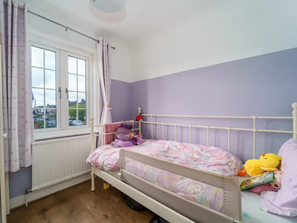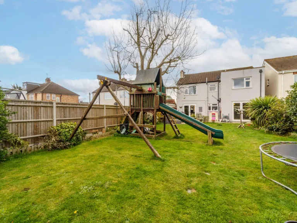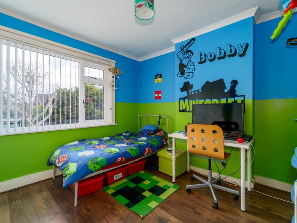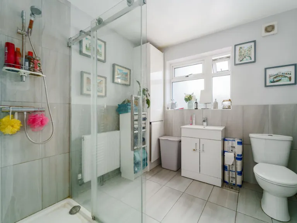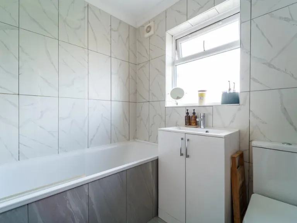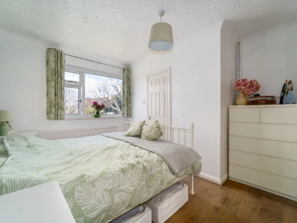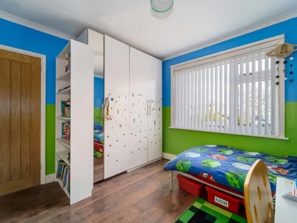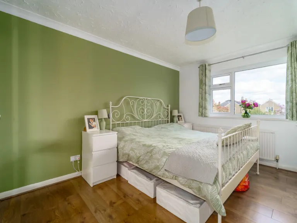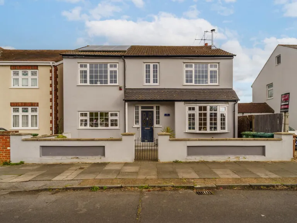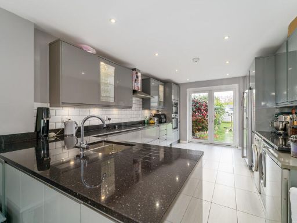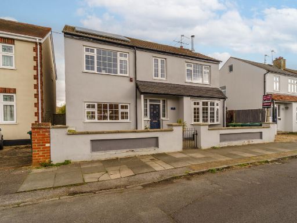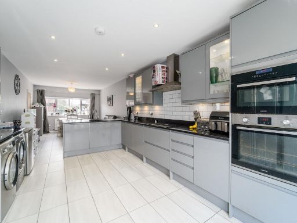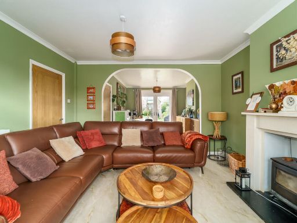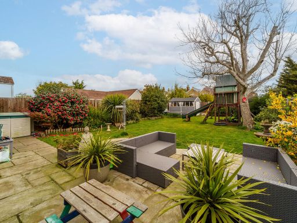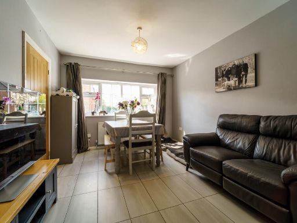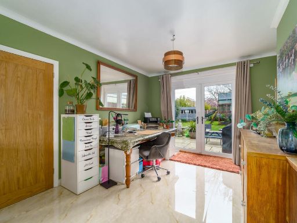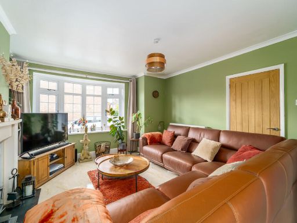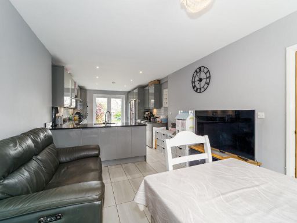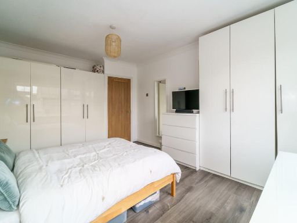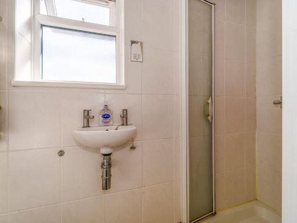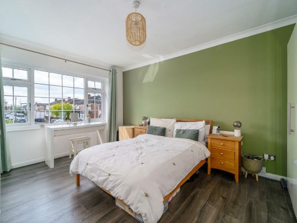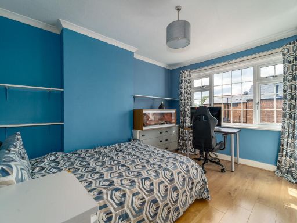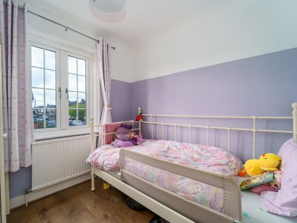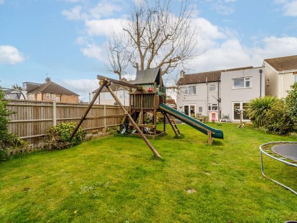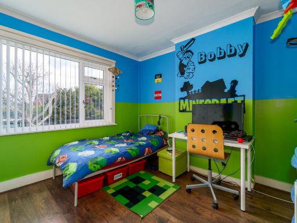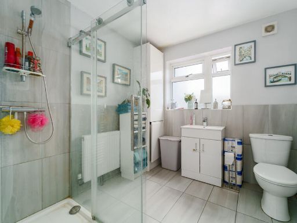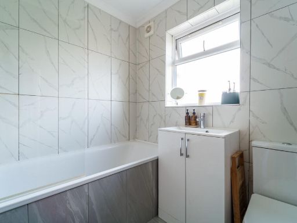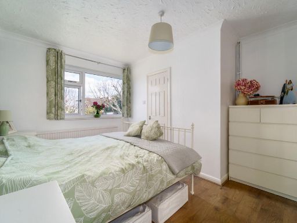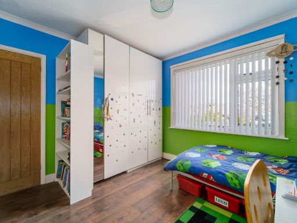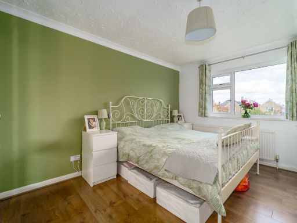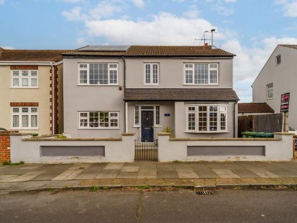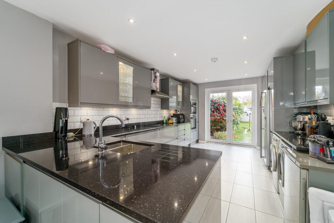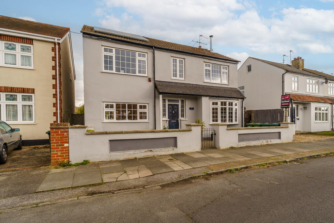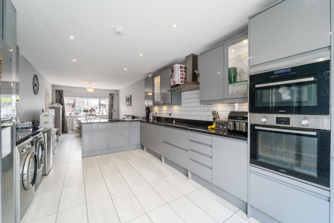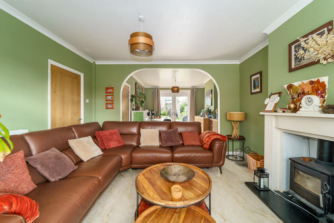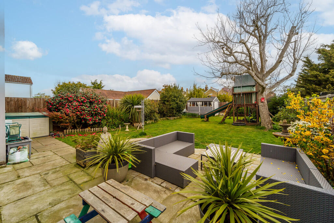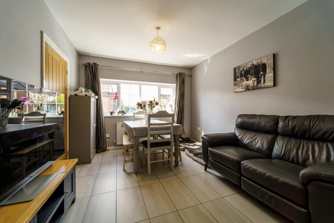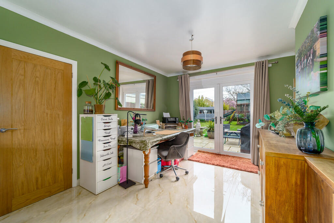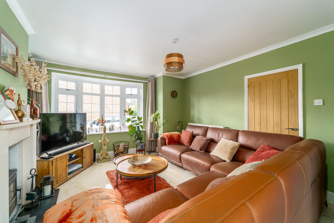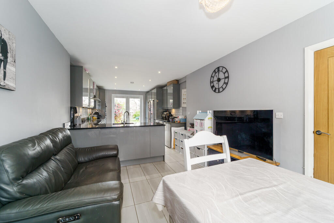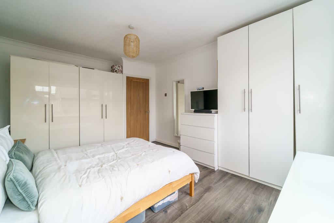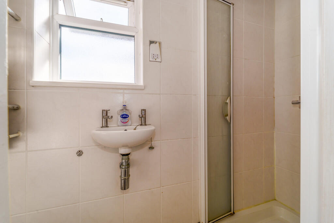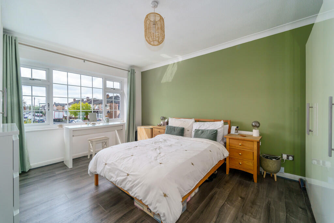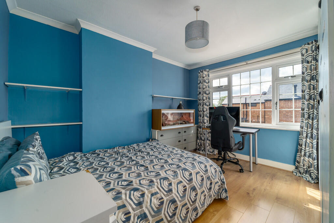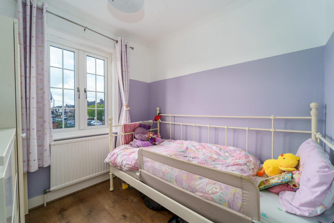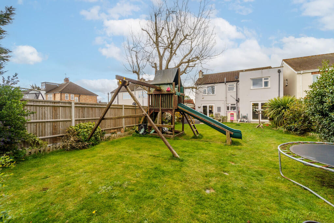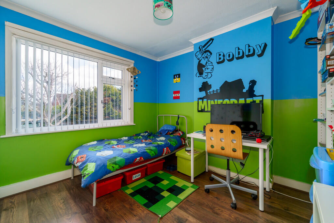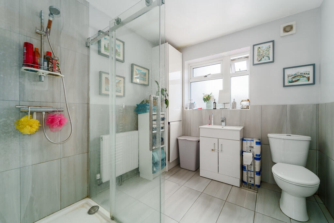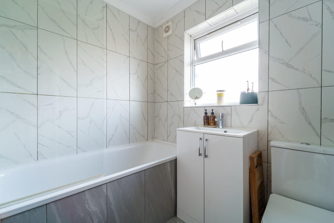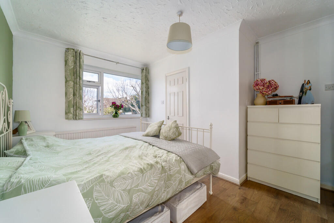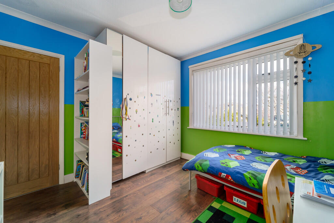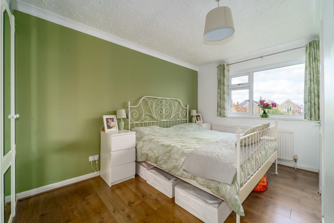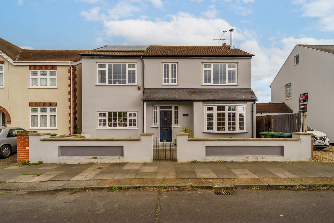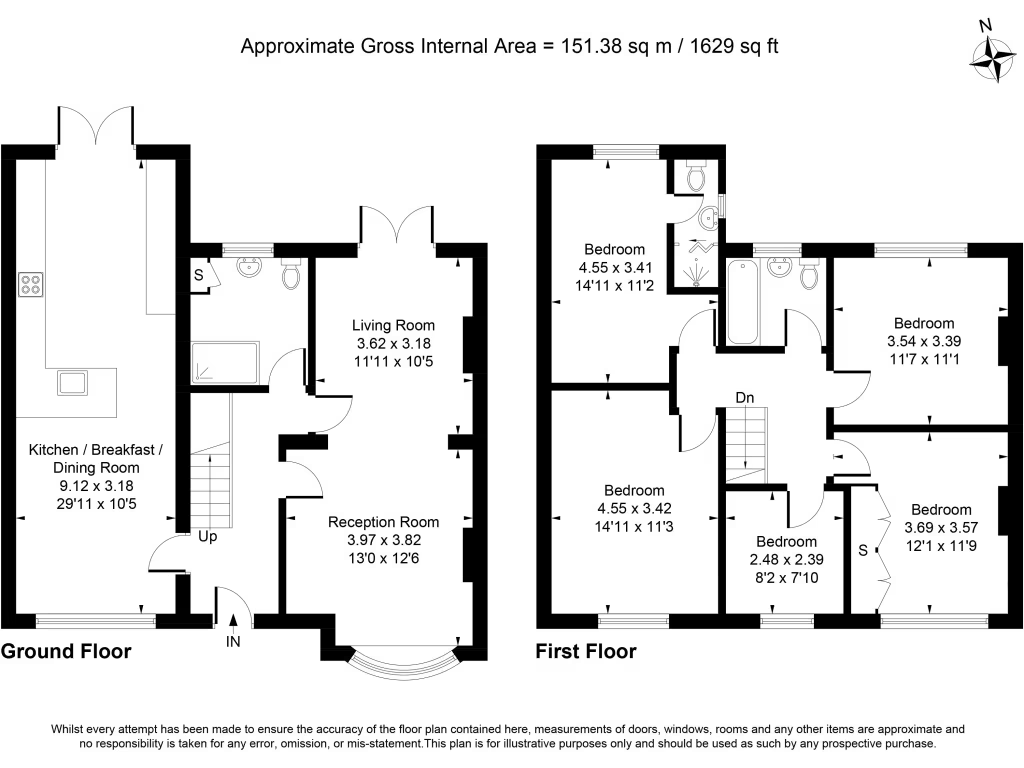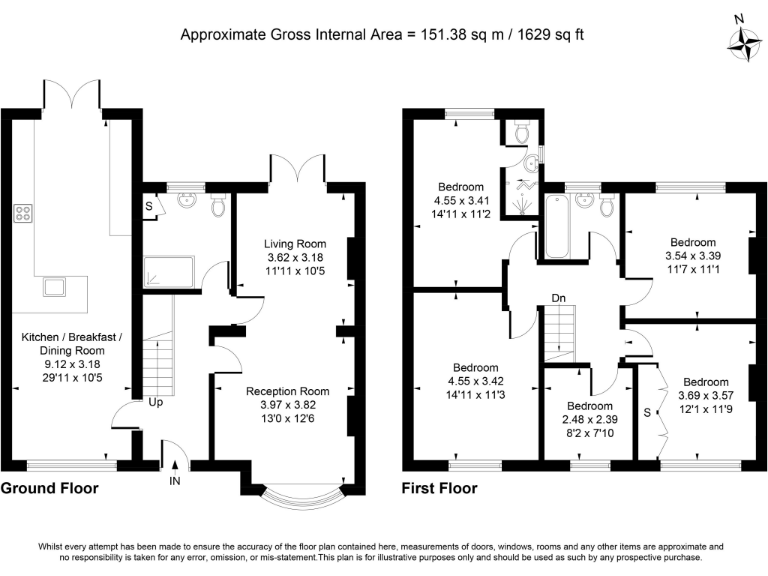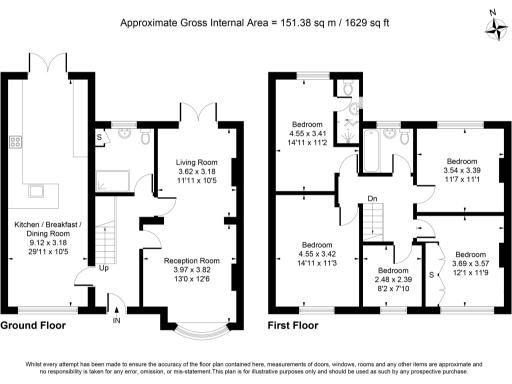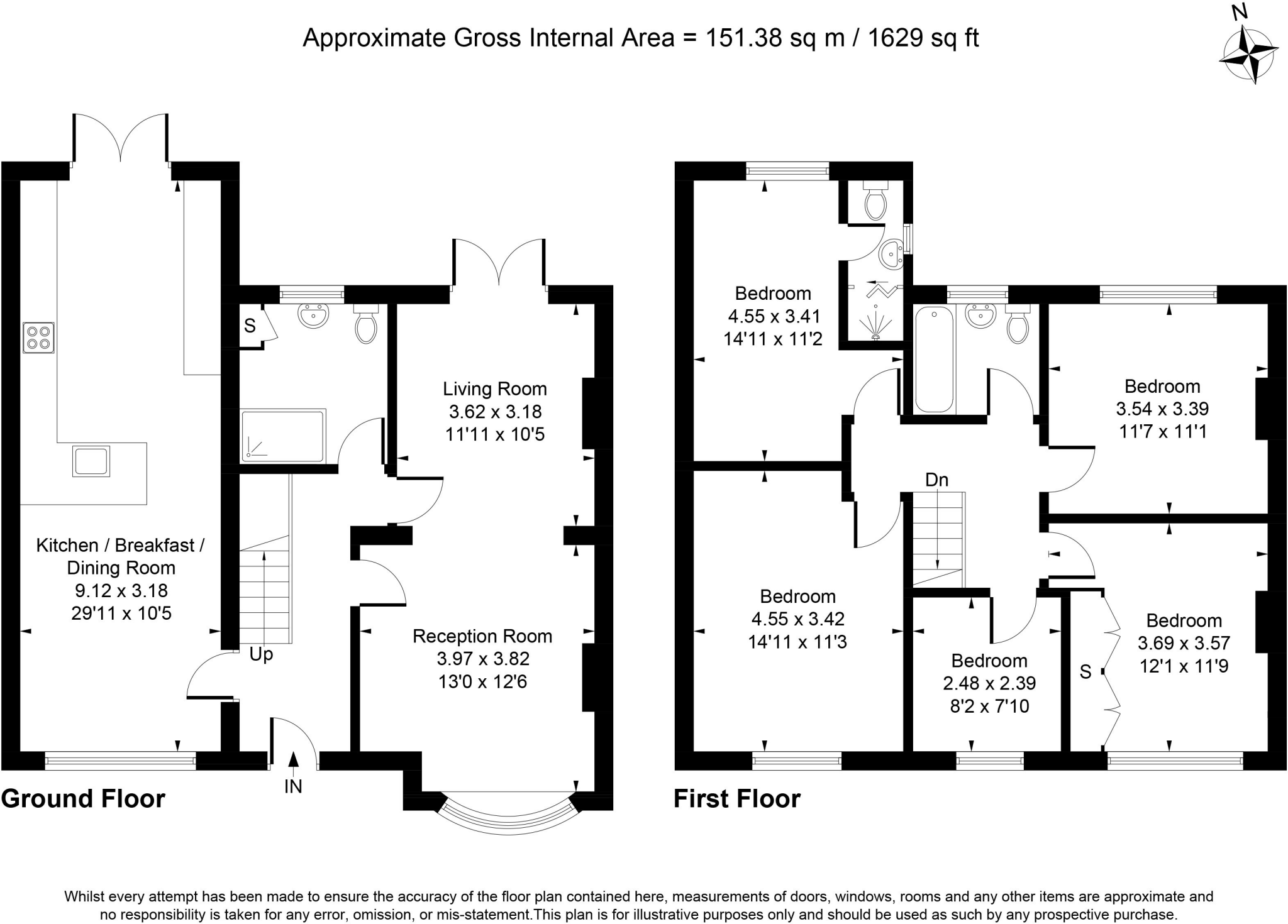Summary - 53, Stanley Road, ASHFORD TW15 2LP
5 bed 3 bath Detached
Large family house near Ashford station with huge garden and modern kitchen.
Five bedrooms, four doubles, one en-suite
A substantial five-bedroom semi-detached family home, arranged over two main floors with generous room sizes and flexible living space. The heart of the house is a contemporary open-plan kitchen-diner of almost 30ft, with sliding doors to a mature 70ft x 37ft rear garden — ideal for family life and entertaining. Four double bedrooms plus an en-suite and a modern family bathroom give good sleeping capacity, while a ground-floor shower/WC adds practical convenience.
The location is a strong practical advantage: about 0.4 miles (walking distance) to Ashford station, very low local crime, excellent mobile signal and fast broadband. Recent owner improvements mean the house is presented to a good standard and ready for immediate occupation, with an EPC rating of C.
Notable drawbacks and practical points are stated plainly. There is currently no off-street parking; the frontage has a dropped kerb but would require removal of the front wall and planning consent to create parking. The property dates from c.1930–1949 with solid brick walls likely lacking cavity insulation, and the double glazing appears to be fitted before 2002 — buyers wanting the best energy performance may want to budget for insulation and window upgrades. Council tax is high for the band and should be factored into running costs.
Overall this is a well-presented, sizeable family home in a popular Ashford location with strong transport links and good local schools. It will suit growing families seeking spacious living and garden amenity, and also buyers wanting scope to extend (STPP) or improve energy performance over time.
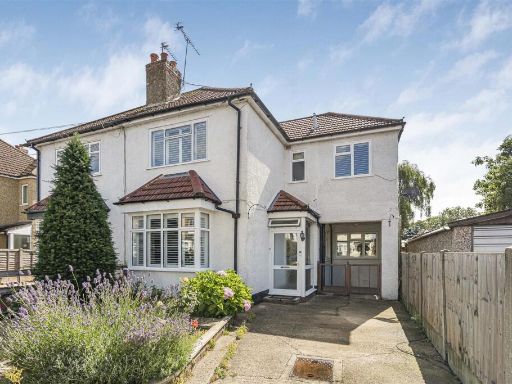 5 bedroom semi-detached house for sale in Thetford Road, Ashford, TW15 — £685,000 • 5 bed • 2 bath • 1647 ft²
5 bedroom semi-detached house for sale in Thetford Road, Ashford, TW15 — £685,000 • 5 bed • 2 bath • 1647 ft² 5 bedroom detached house for sale in Ford Close, Ashford, TW15 — £750,000 • 5 bed • 3 bath • 2106 ft²
5 bedroom detached house for sale in Ford Close, Ashford, TW15 — £750,000 • 5 bed • 3 bath • 2106 ft²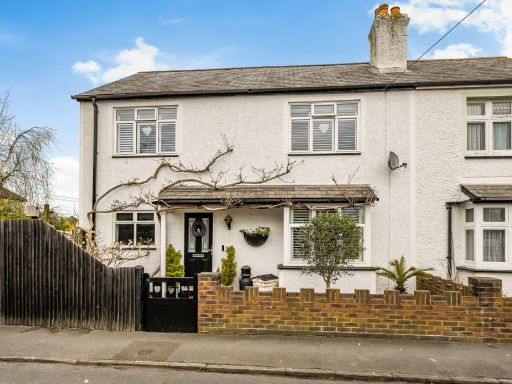 3 bedroom semi-detached house for sale in Chesterfield Road, Ashford, Surrey, TW15 — £575,000 • 3 bed • 2 bath • 1590 ft²
3 bedroom semi-detached house for sale in Chesterfield Road, Ashford, Surrey, TW15 — £575,000 • 3 bed • 2 bath • 1590 ft²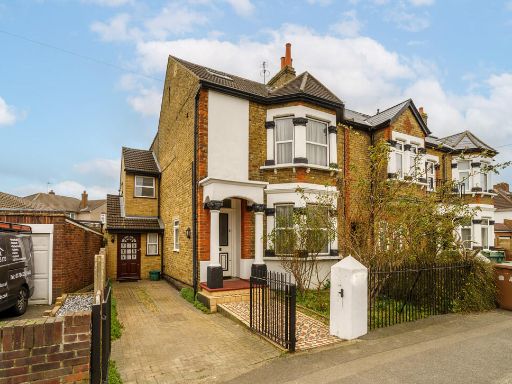 4 bedroom semi-detached house for sale in Stanwell Road, Ashford, TW15 — £575,000 • 4 bed • 2 bath • 1800 ft²
4 bedroom semi-detached house for sale in Stanwell Road, Ashford, TW15 — £575,000 • 4 bed • 2 bath • 1800 ft²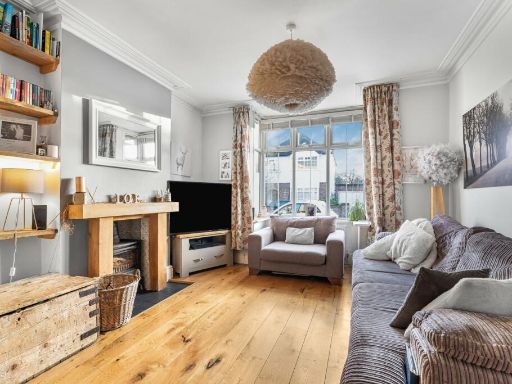 5 bedroom semi-detached house for sale in Chaucer Road, Ashford, TW15 — £660,000 • 5 bed • 3 bath • 1787 ft²
5 bedroom semi-detached house for sale in Chaucer Road, Ashford, TW15 — £660,000 • 5 bed • 3 bath • 1787 ft²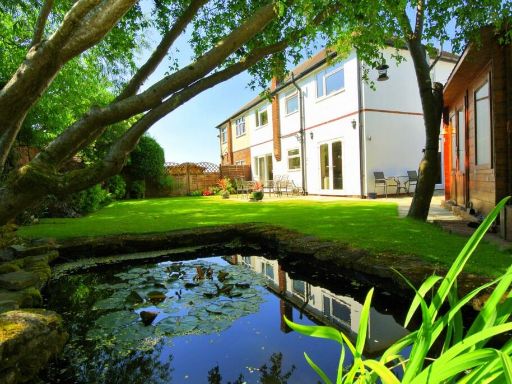 5 bedroom house for sale in Southfields Avenue, Ashford, TW15 — £680,000 • 5 bed • 2 bath • 1605 ft²
5 bedroom house for sale in Southfields Avenue, Ashford, TW15 — £680,000 • 5 bed • 2 bath • 1605 ft²