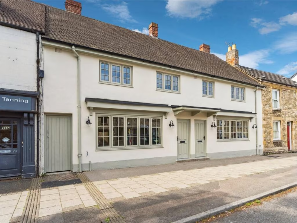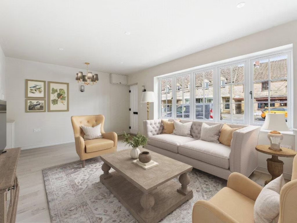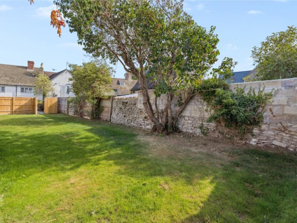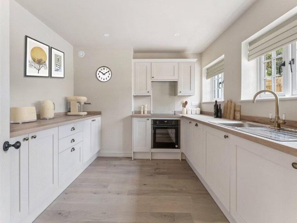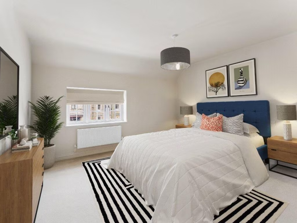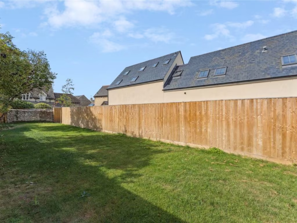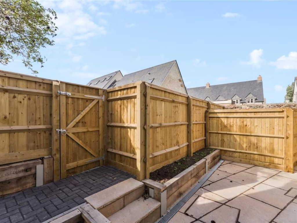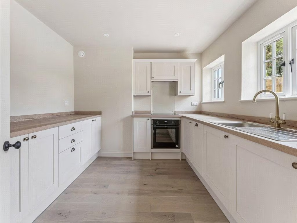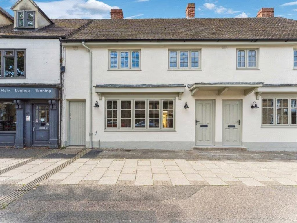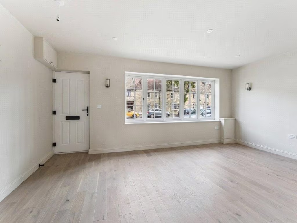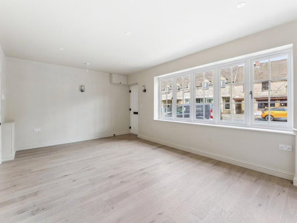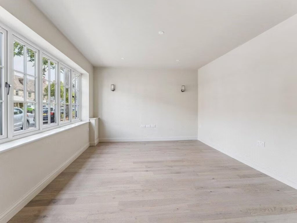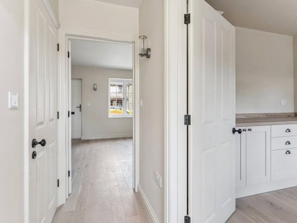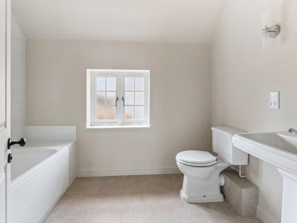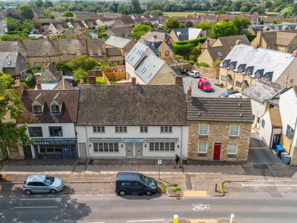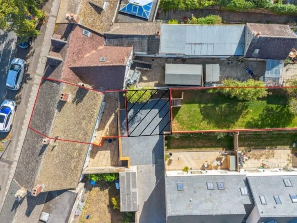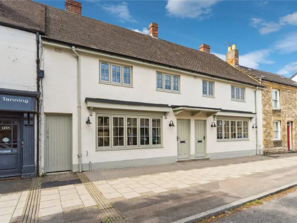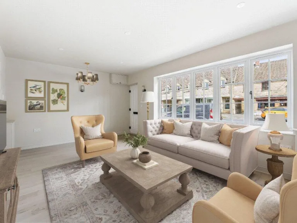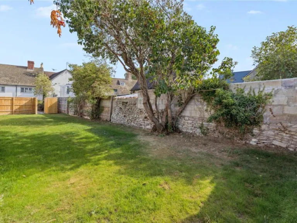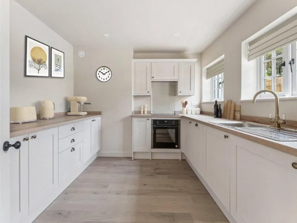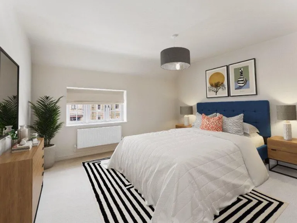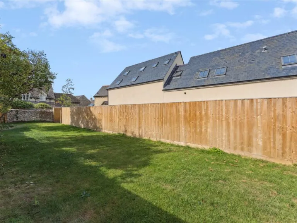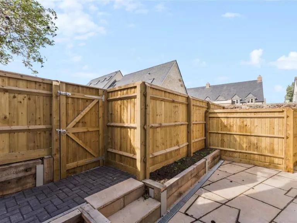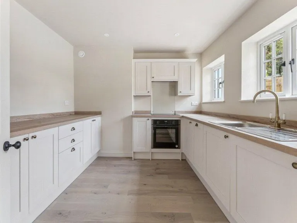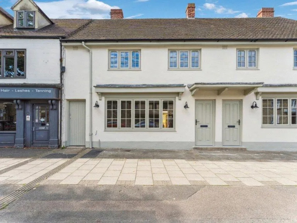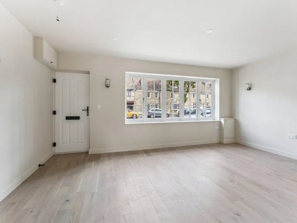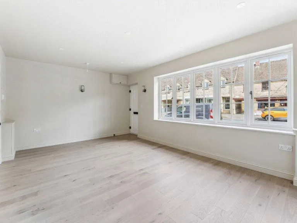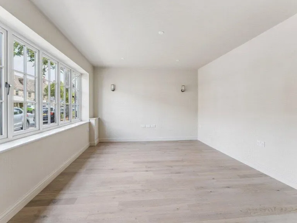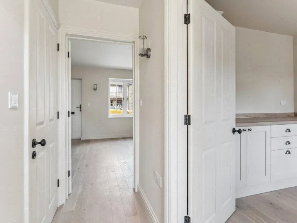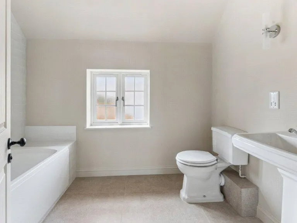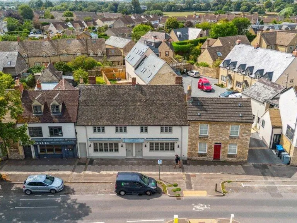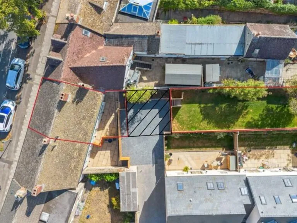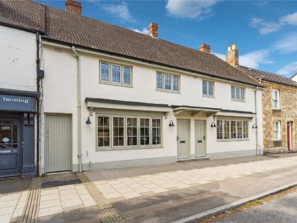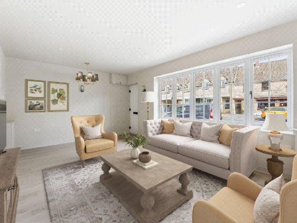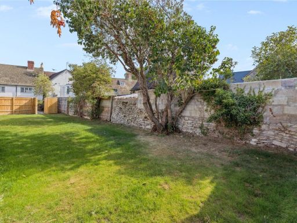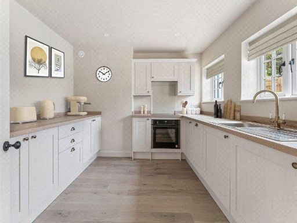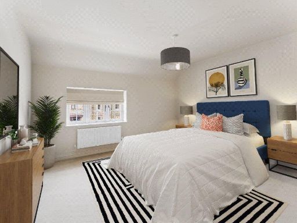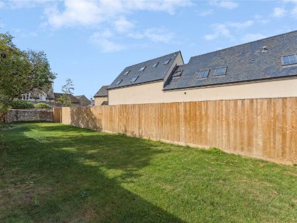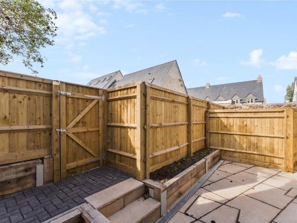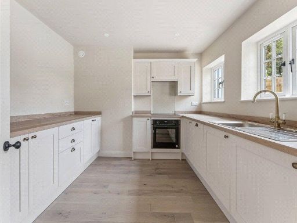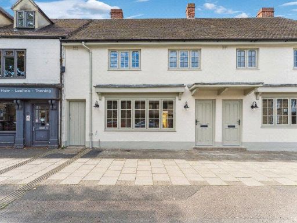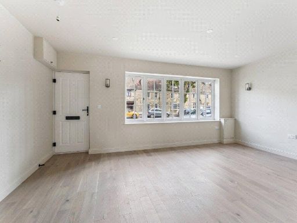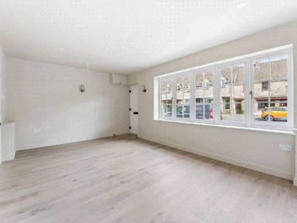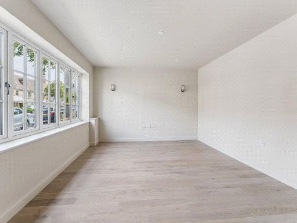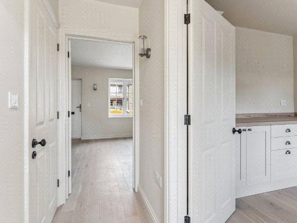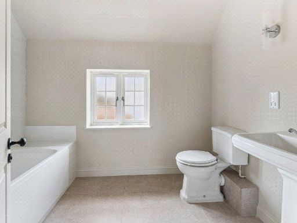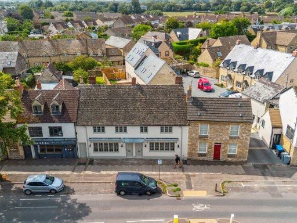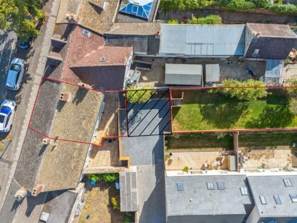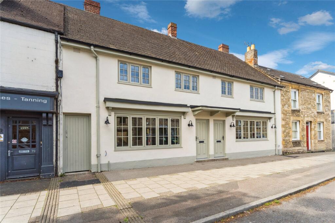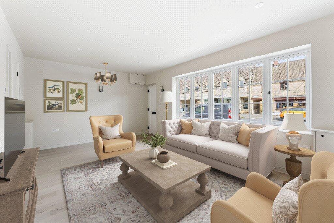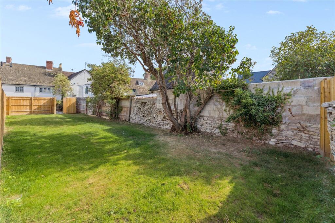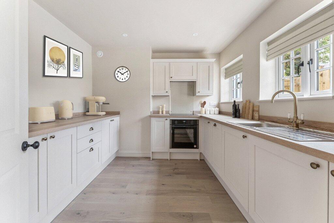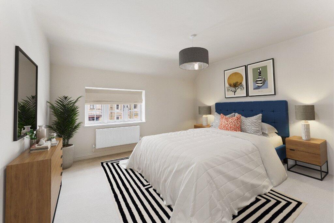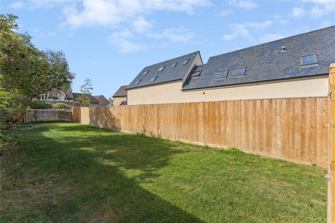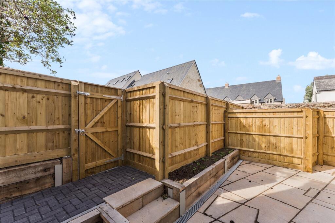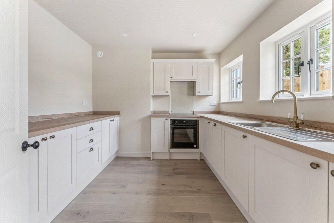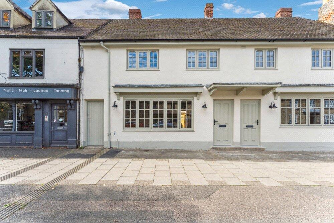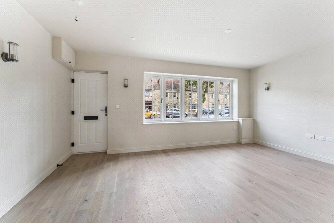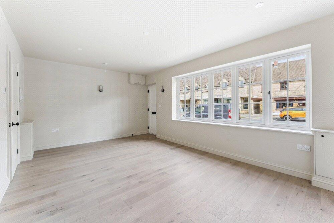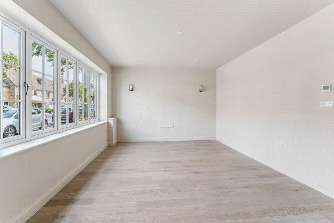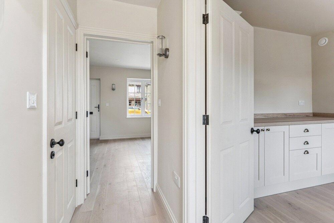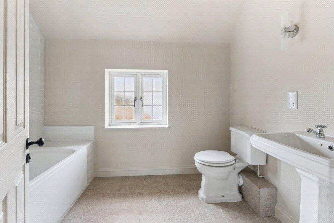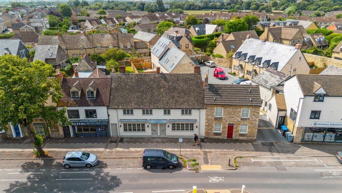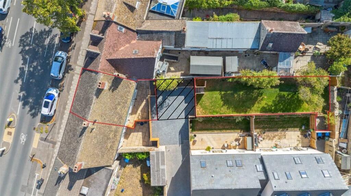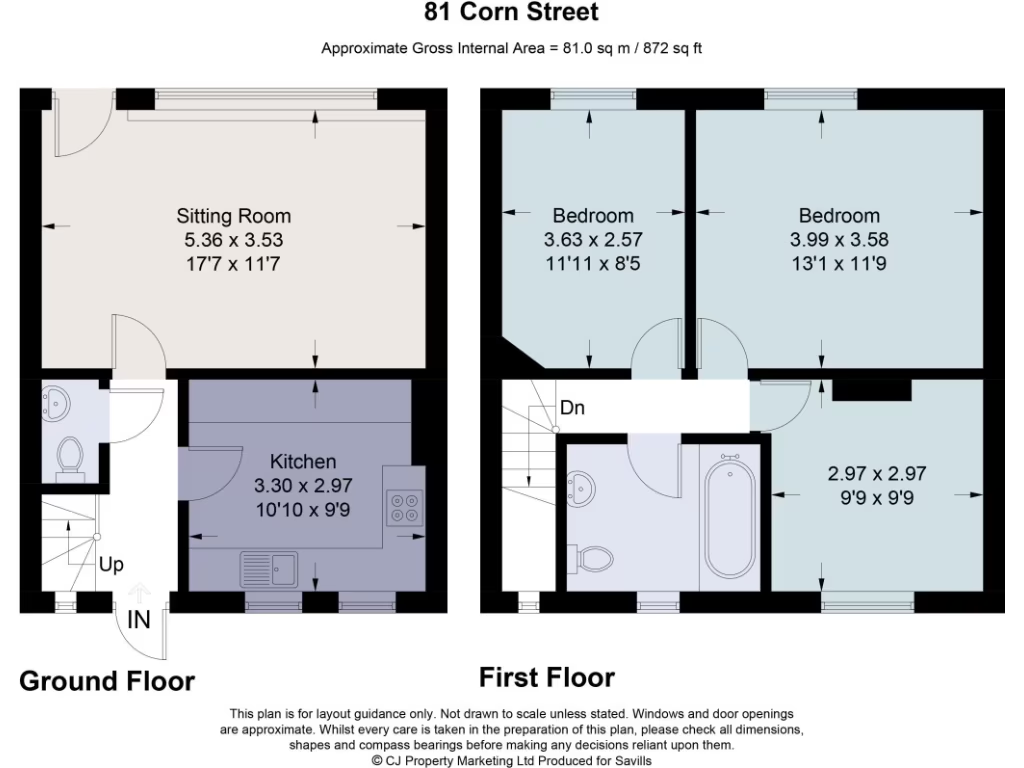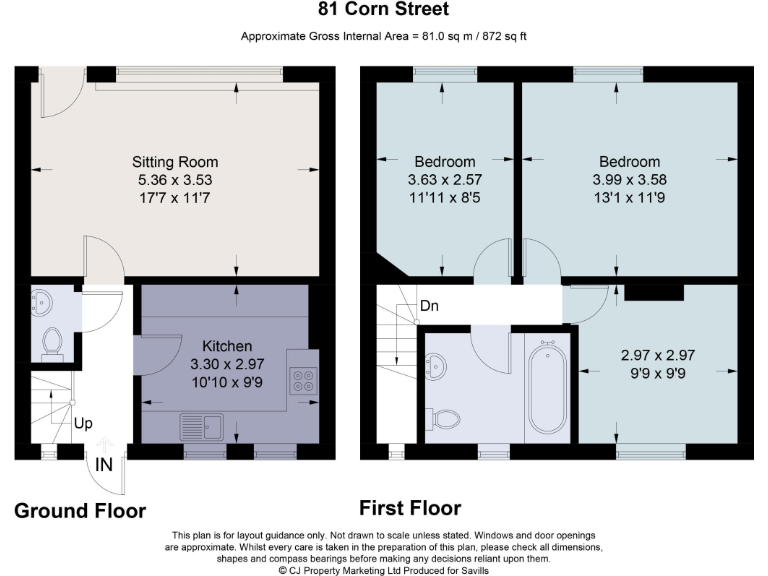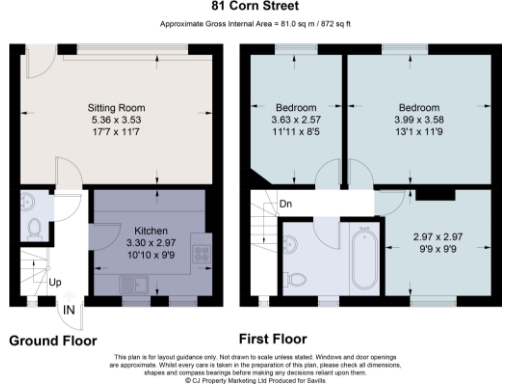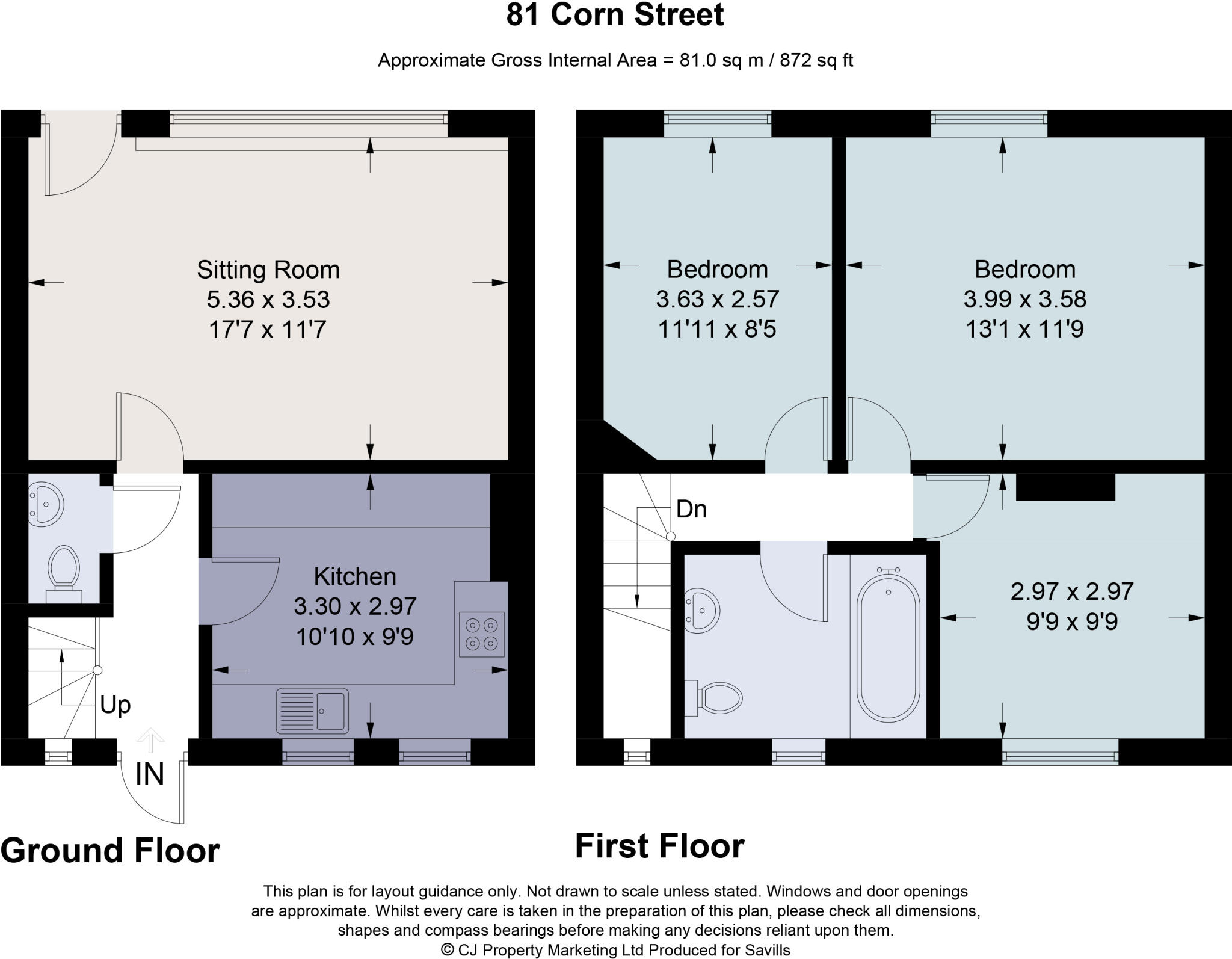Summary - 81, CORN STREET OX28 6AS
3 bed 1 bath Terraced
Quality three-bedroom town-centre home with garden, parking and strong school links.
Three double bedrooms with generous master suite
A beautifully refurbished three-bedroom terraced house in the heart of Witney, ready to occupy after an extensive Park Lane Developments renovation. The ground floor benefits from underfloor heating, engineered oak flooring and a quality fitted kitchen with integrated NEFF and Lamona appliances. Large front windows make the living room bright and welcoming, while a private courtyard and a detached, enclosed garden at the rear provide outdoor space and strong sun exposure.
The first floor offers a generous master and two further double bedrooms served by a single, well-finished family bathroom with large ceramic tiles. There is substantial loft storage with genuine potential to convert into an additional room or home office subject to planning and building regulations. One allocated off-street parking space is provided to the rear; a residents’ parking permit scheme operates on Corn Street and vehicular access uses a shared parking area with legal right-of-way arrangements in place.
This home sits in an excellent central location close to shops, eateries and highly rated schools, making it particularly suitable for families seeking town-centre convenience and good local schooling. Practical extras include gas central heating, BT fibre readiness and a two-year warranty from the developer.
Important factual points: the property has only one bathroom, parking is on a shared/ethed parking area with rights of way between neighbours, council tax band is not provided, and local crime levels are reported as very high for the area. The house is newly renovated rather than a complete new build; any loft conversion would require the usual consents.
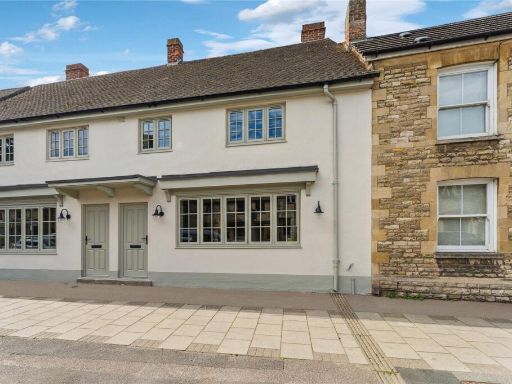 3 bedroom terraced house for sale in Corn Street, Witney, Oxfordshire, OX28 — £399,950 • 3 bed • 1 bath • 821 ft²
3 bedroom terraced house for sale in Corn Street, Witney, Oxfordshire, OX28 — £399,950 • 3 bed • 1 bath • 821 ft²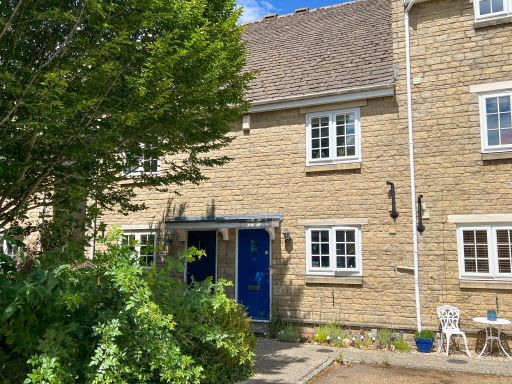 3 bedroom town house for sale in Witney, Oxfordshire, OX28 — £375,000 • 3 bed • 1 bath • 826 ft²
3 bedroom town house for sale in Witney, Oxfordshire, OX28 — £375,000 • 3 bed • 1 bath • 826 ft²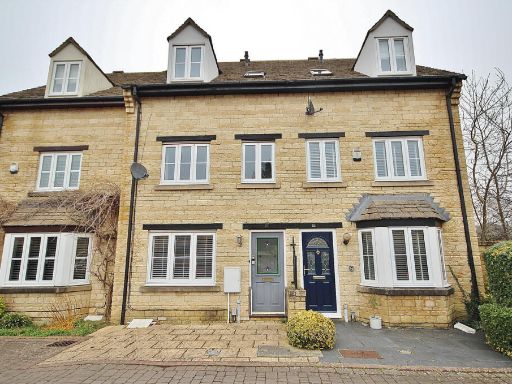 3 bedroom terraced house for sale in Grangers Place, Witney, OX28 — £375,000 • 3 bed • 2 bath • 1039 ft²
3 bedroom terraced house for sale in Grangers Place, Witney, OX28 — £375,000 • 3 bed • 2 bath • 1039 ft²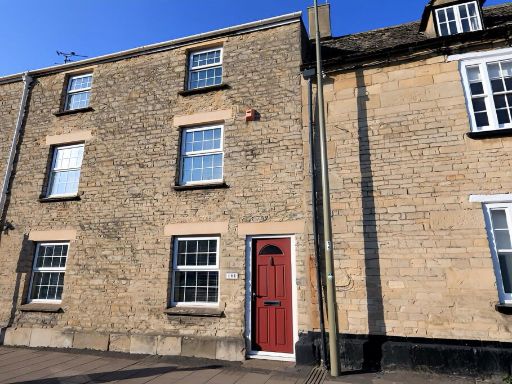 4 bedroom town house for sale in Corn Street, Witney, OX28 6BU, OX28 — £550,000 • 4 bed • 2 bath • 1650 ft²
4 bedroom town house for sale in Corn Street, Witney, OX28 6BU, OX28 — £550,000 • 4 bed • 2 bath • 1650 ft²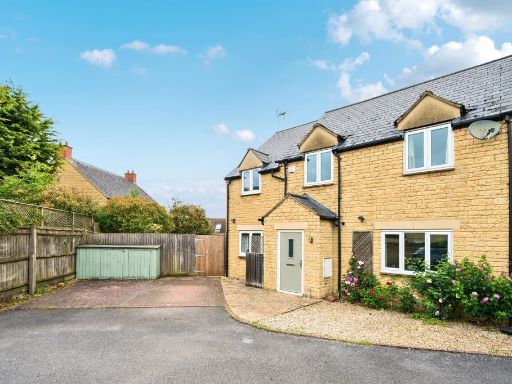 5 bedroom end of terrace house for sale in Cooper Mews, Witney, OX28 — £575,000 • 5 bed • 3 bath • 1282 ft²
5 bedroom end of terrace house for sale in Cooper Mews, Witney, OX28 — £575,000 • 5 bed • 3 bath • 1282 ft²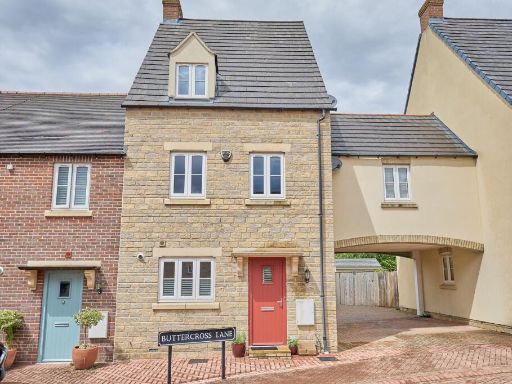 3 bedroom semi-detached house for sale in Buttercross Lane, Witney, OX28 — £450,000 • 3 bed • 2 bath • 1154 ft²
3 bedroom semi-detached house for sale in Buttercross Lane, Witney, OX28 — £450,000 • 3 bed • 2 bath • 1154 ft²