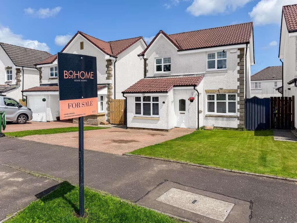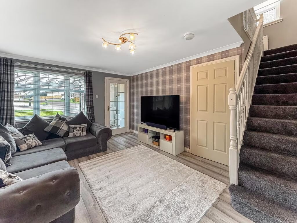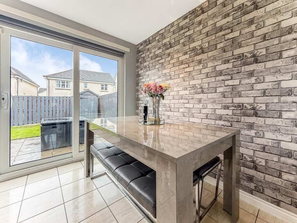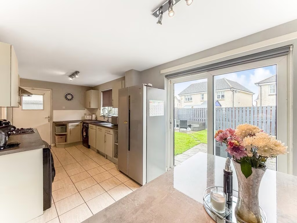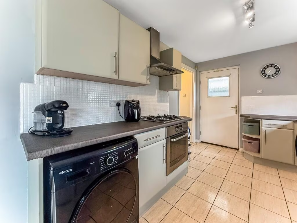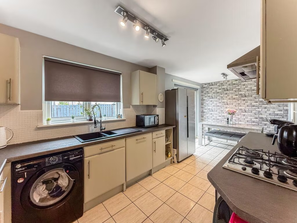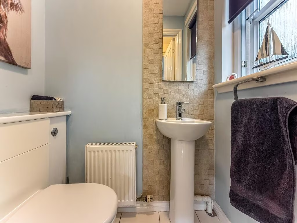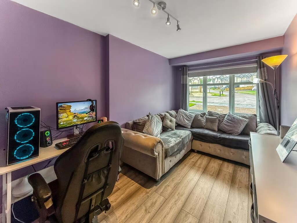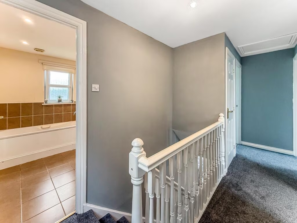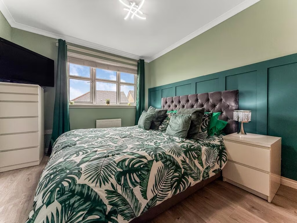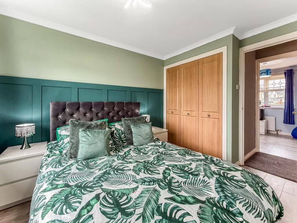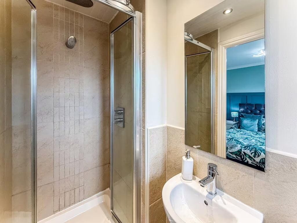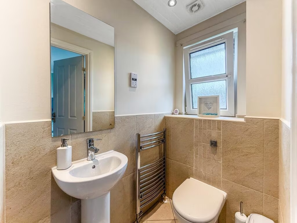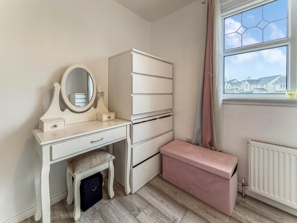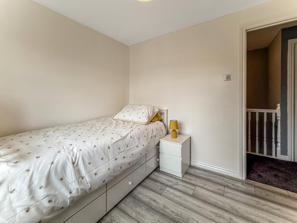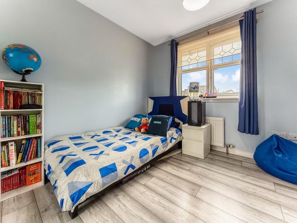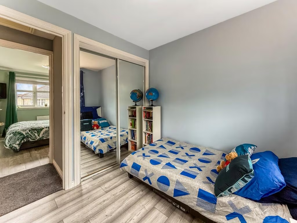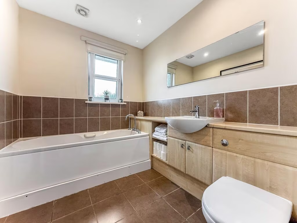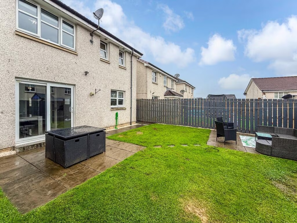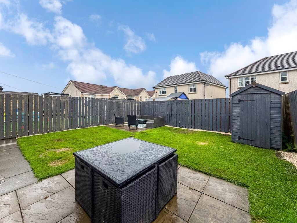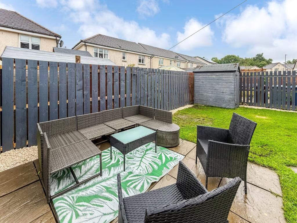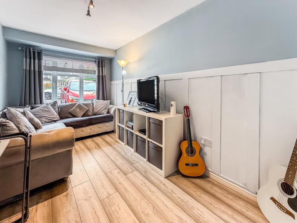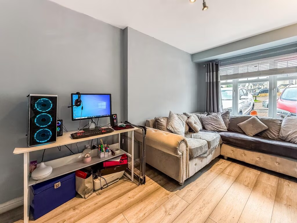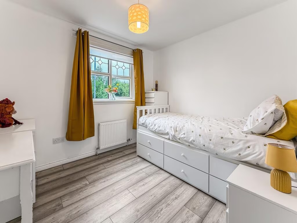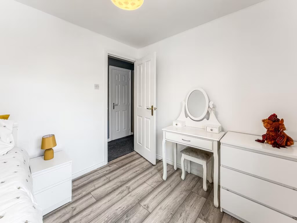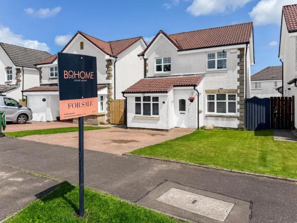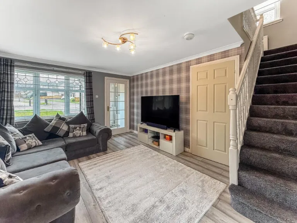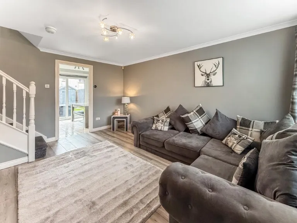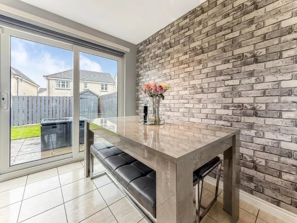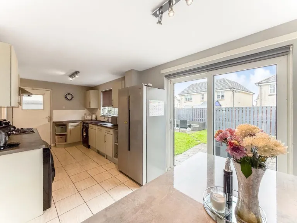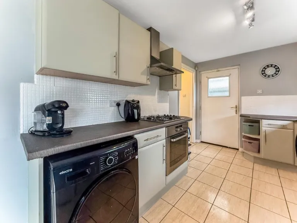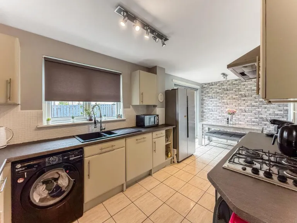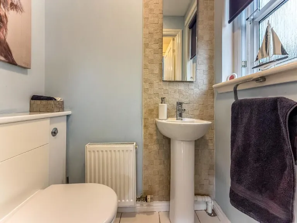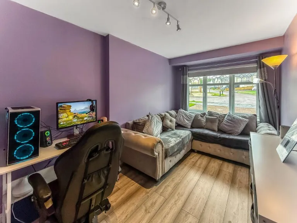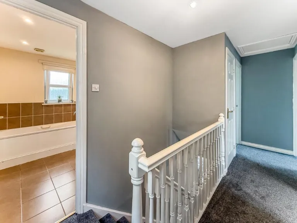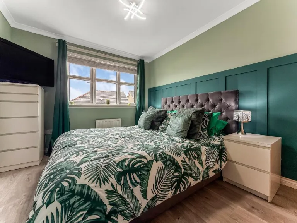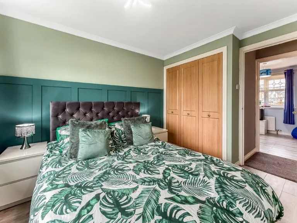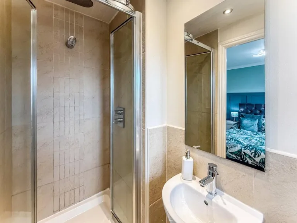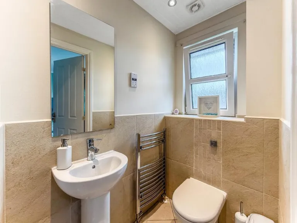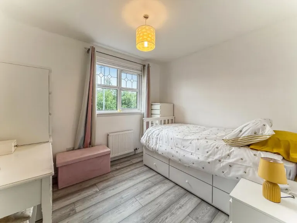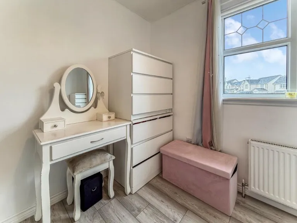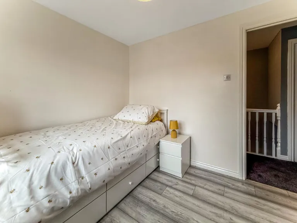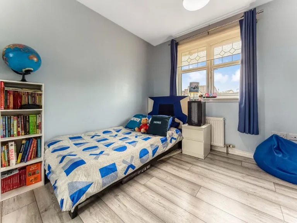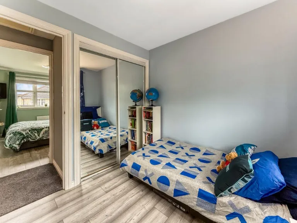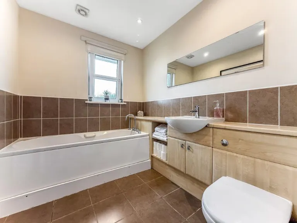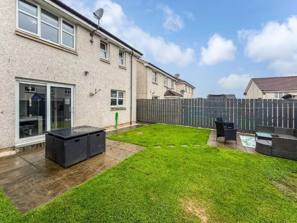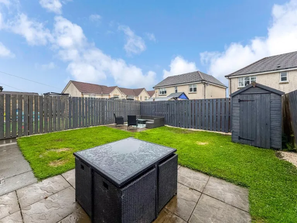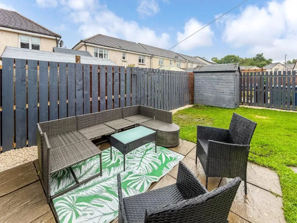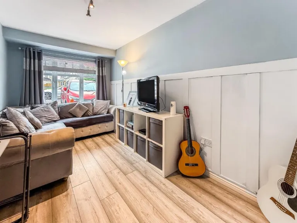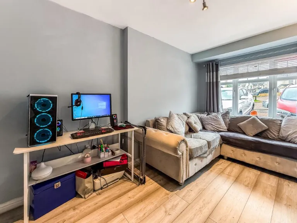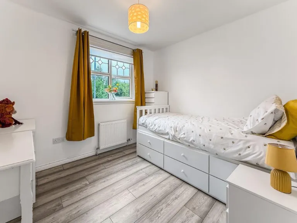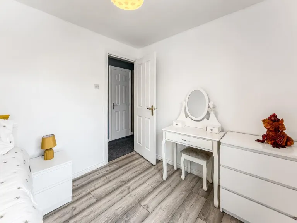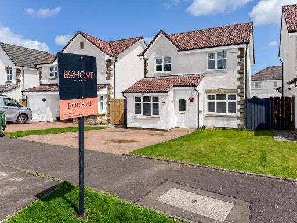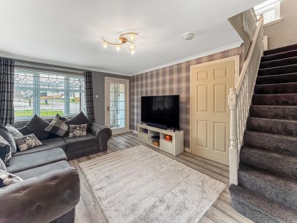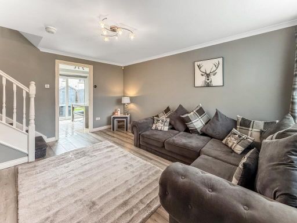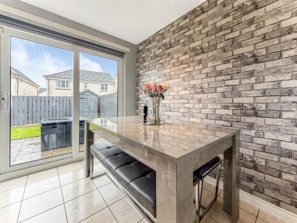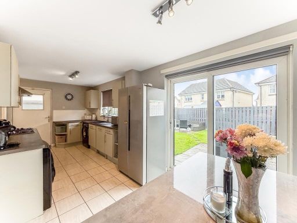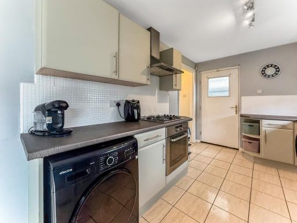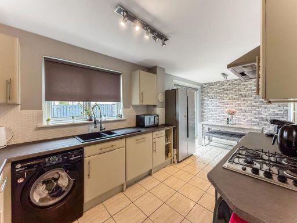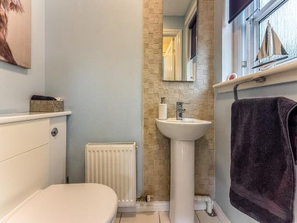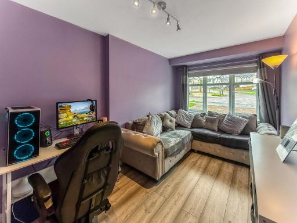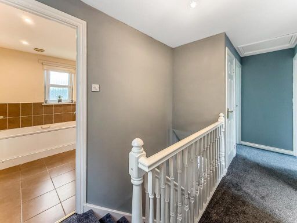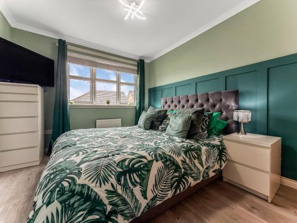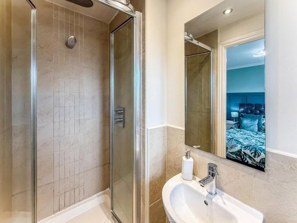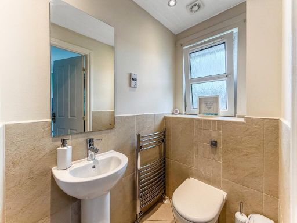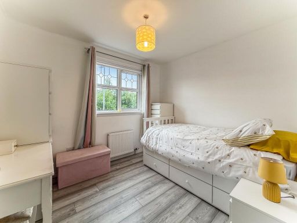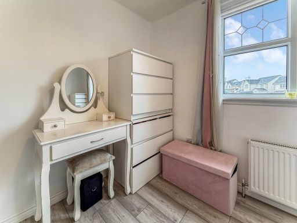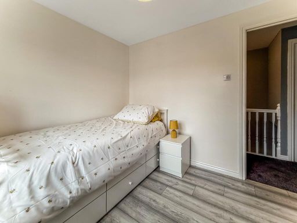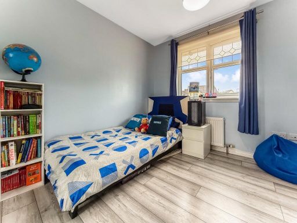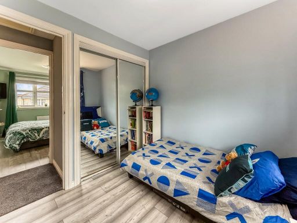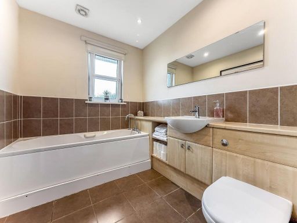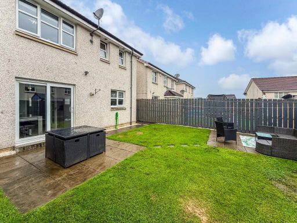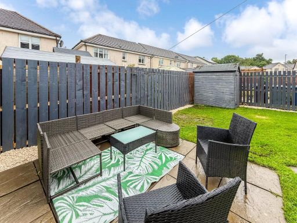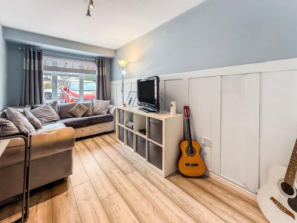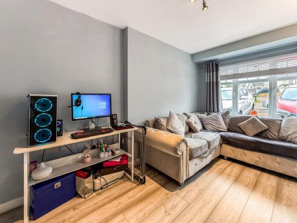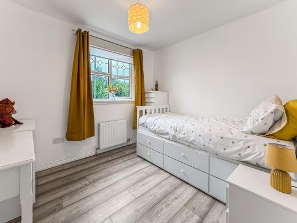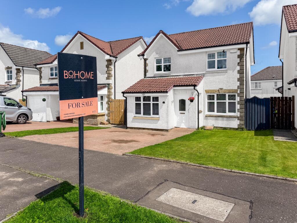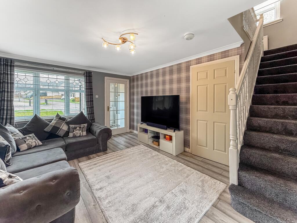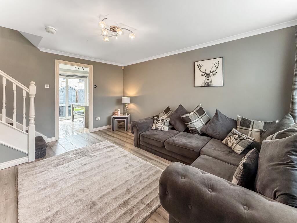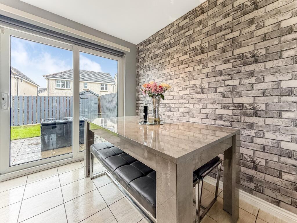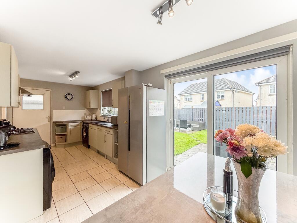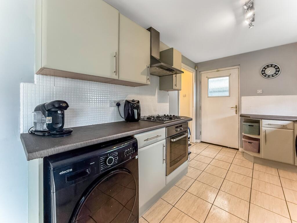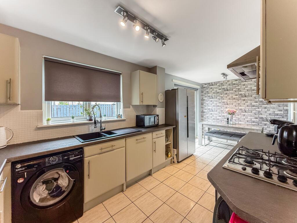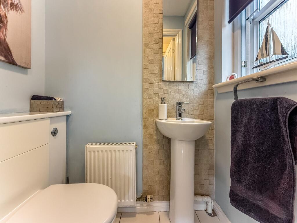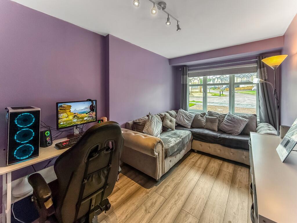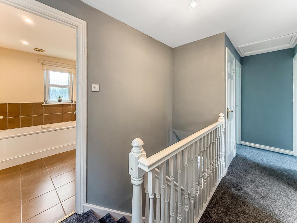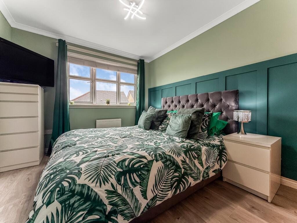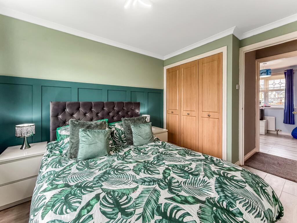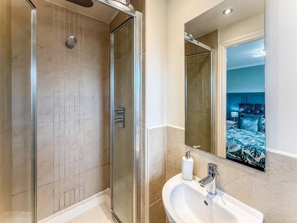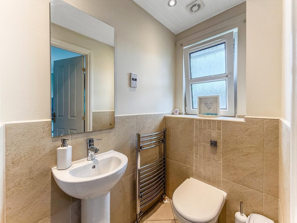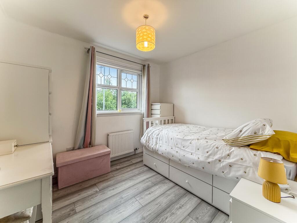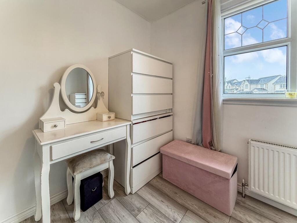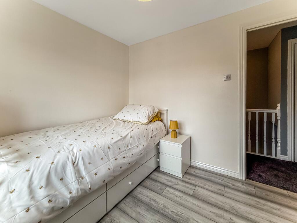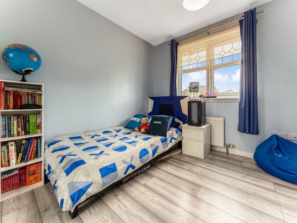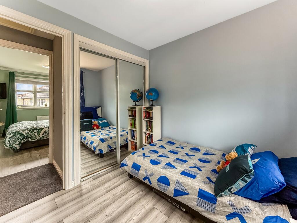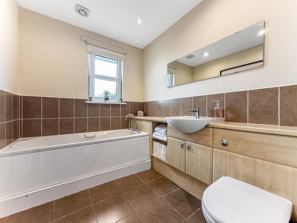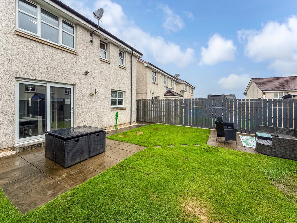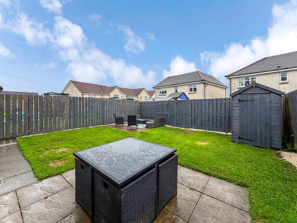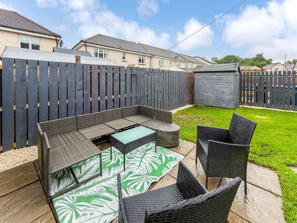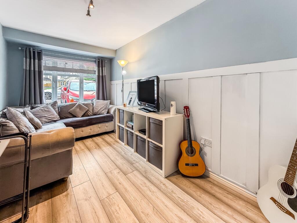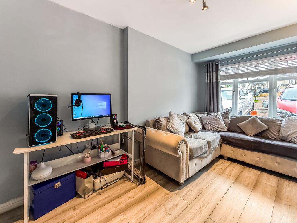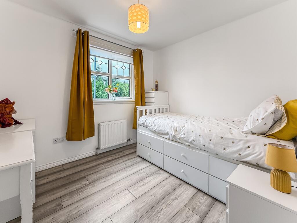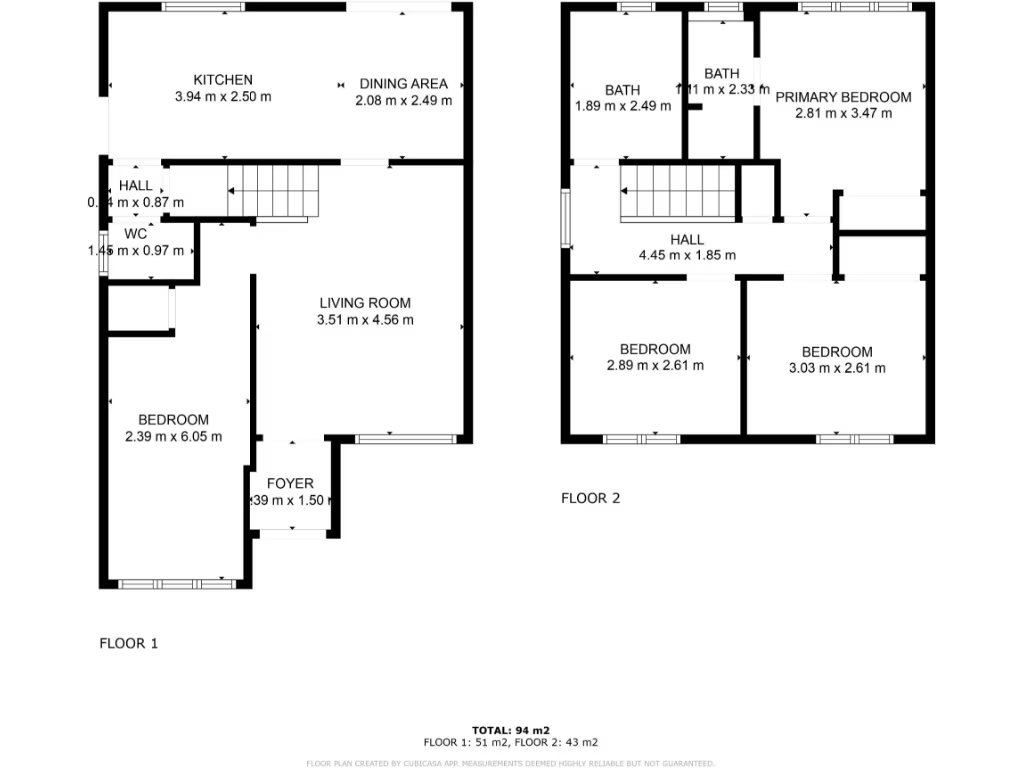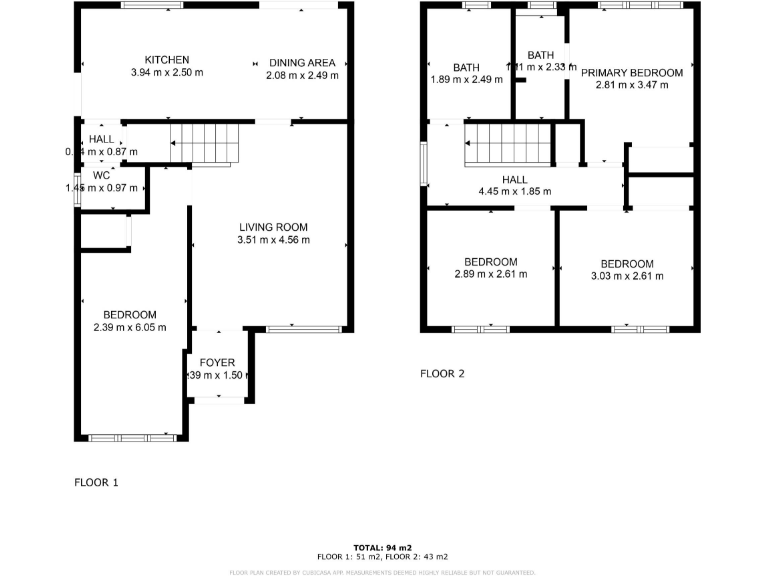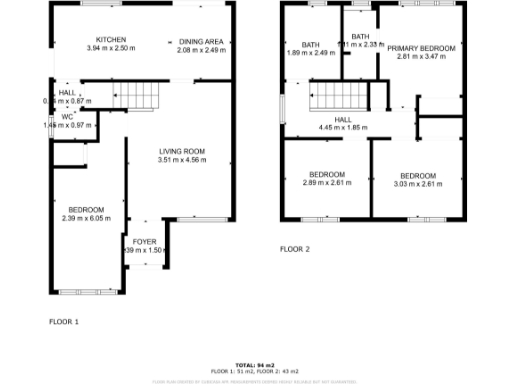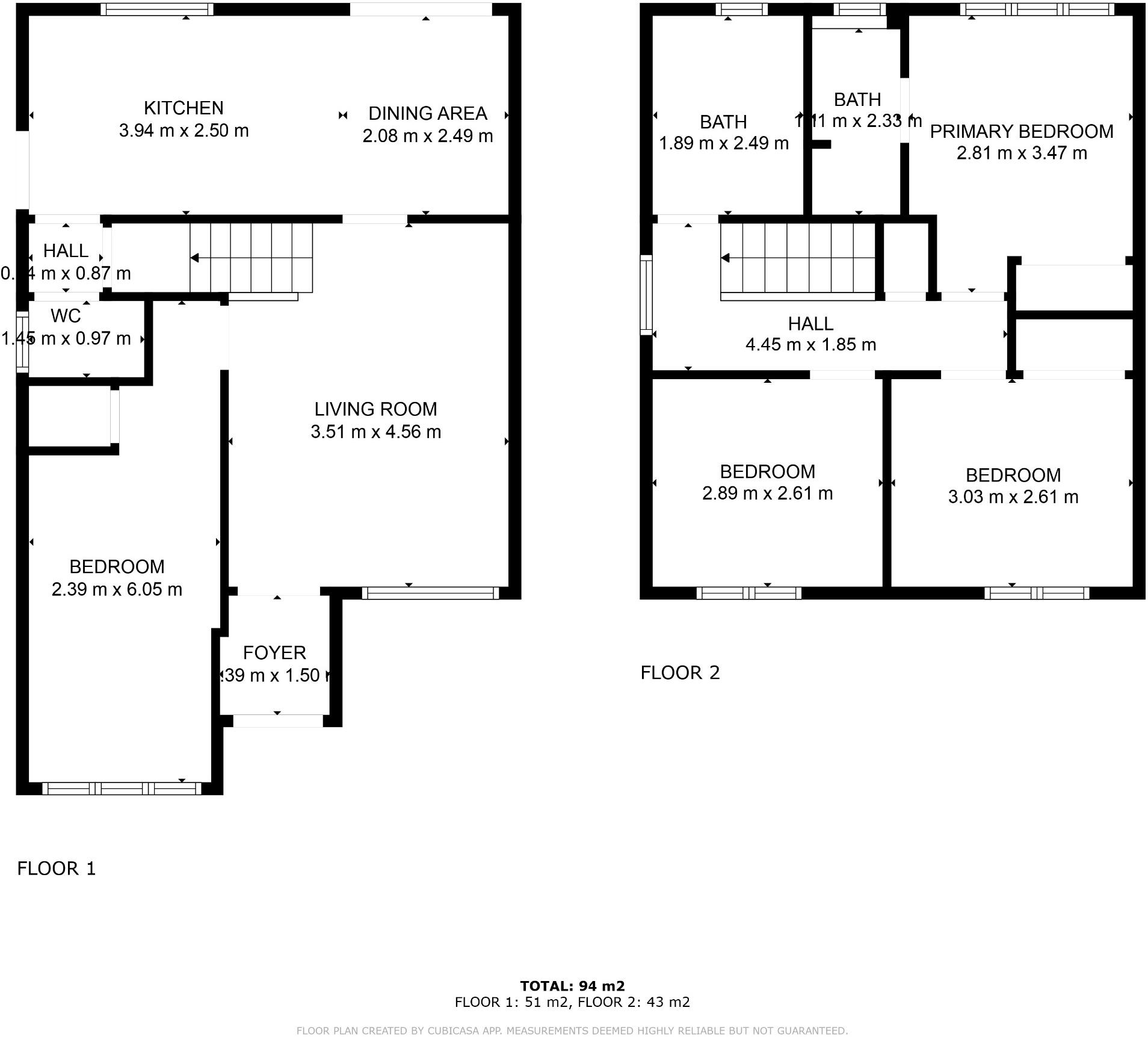Summary - Redwood Crescent, Hamilton, South Lanarkshire ML3 8SZ
3 bed 3 bath Detached
Comfortable three-bed home with garden and flexible living spaces.
3 bedrooms plus converted garage used as TV room and home office
Rear-facing dining kitchen with integrated appliances and patio doors
En-suite to master; family bathroom and downstairs WC for convenience
Enclosed rear garden with two patio areas and lawn
Converted garage removes covered parking; driveway available for parking
Average overall size (~1,001 sq ft) suitable for medium-sized families
Council Tax Band E — above-average running costs
Local area classification: very deprived — may affect resale/perceptions
This three-bedroom detached villa on Redwood Crescent offers practical family living across two levels in the Torhead Farm development. The rear-facing dining kitchen with integrated appliances and patio doors opens onto a private, fenced garden — a straightforward layout for everyday family life and summer entertaining. Gas central heating, double glazing and attic storage add sensible comforts.
The converted garage provides a flexible additional reception room currently used as a TV room and home office, easily repurposed as a fourth bedroom or playroom. The master bedroom includes an en-suite and built-in storage; a second double and a well-proportioned third bedroom serve family or guest needs. The property totals about 1,001 sq ft, an average size for a modern suburban home.
Buyers should note some important local factors: the immediate area is classified as very deprived, which may affect perceptions and resale in the short term. Council Tax is above average (Band E). Parking is via driveway and the former garage has been converted, so on-plot covered parking is not currently available.
Overall, the house suits growing families or professionals seeking a comfortable, move-in-ready home in a popular development close to schools, shops and commuter links. Its practical spaces, garden and recent decor reduce immediate maintenance demands while offering scope to personalise the converted garage or update finishes over time.
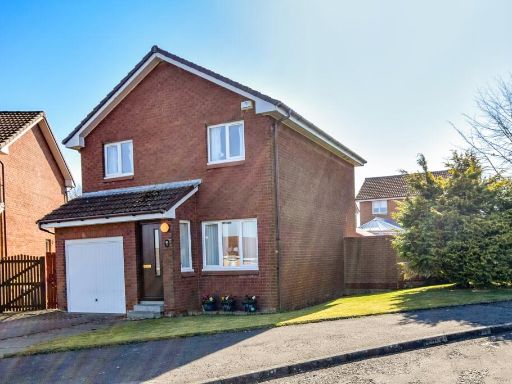 3 bedroom detached house for sale in Clyde View, Ashgill, Larkhall, ML9 — £189,955 • 3 bed • 2 bath
3 bedroom detached house for sale in Clyde View, Ashgill, Larkhall, ML9 — £189,955 • 3 bed • 2 bath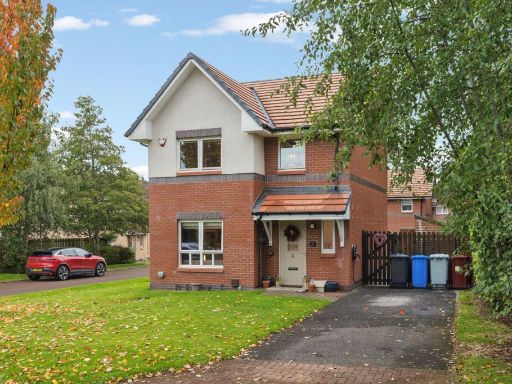 3 bedroom detached house for sale in Parkwood Lea, Hamilton, ML3 — £230,000 • 3 bed • 3 bath • 1044 ft²
3 bedroom detached house for sale in Parkwood Lea, Hamilton, ML3 — £230,000 • 3 bed • 3 bath • 1044 ft²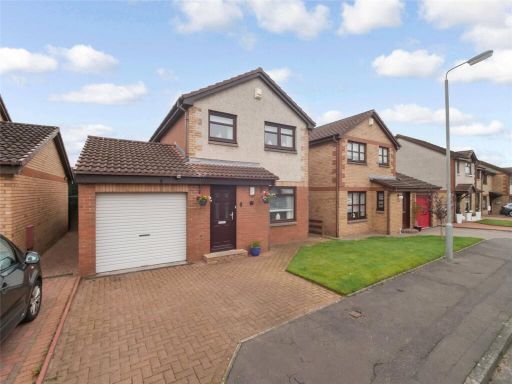 3 bedroom detached house for sale in Windsor Gardens, Hamilton, South Lanarkshire, ML3 — £210,000 • 3 bed • 2 bath • 926 ft²
3 bedroom detached house for sale in Windsor Gardens, Hamilton, South Lanarkshire, ML3 — £210,000 • 3 bed • 2 bath • 926 ft²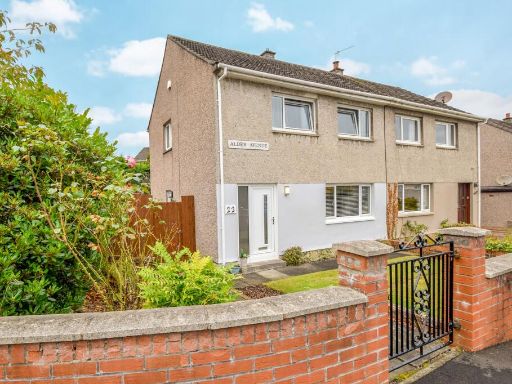 3 bedroom semi-detached house for sale in Alder Avenue, Hamilton, ML3 — £199,995 • 3 bed • 1 bath • 736 ft²
3 bedroom semi-detached house for sale in Alder Avenue, Hamilton, ML3 — £199,995 • 3 bed • 1 bath • 736 ft²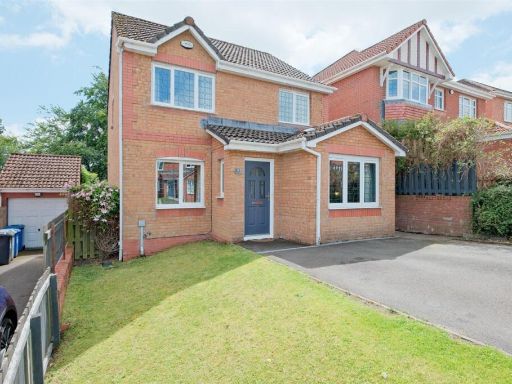 4 bedroom detached house for sale in Skylands Rise, Hamilton, ML3 — £243,995 • 4 bed • 3 bath • 1085 ft²
4 bedroom detached house for sale in Skylands Rise, Hamilton, ML3 — £243,995 • 4 bed • 3 bath • 1085 ft²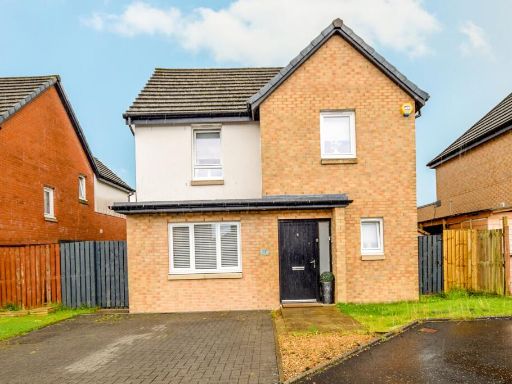 3 bedroom detached house for sale in Waddell Crescent, Wishaw, ML2 — £235,000 • 3 bed • 3 bath • 960 ft²
3 bedroom detached house for sale in Waddell Crescent, Wishaw, ML2 — £235,000 • 3 bed • 3 bath • 960 ft²