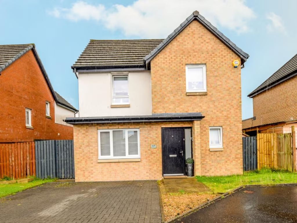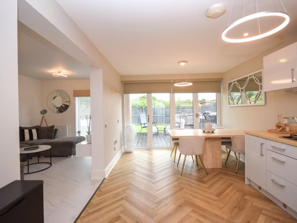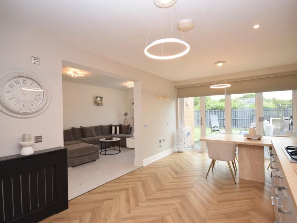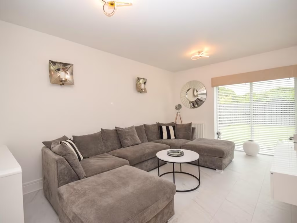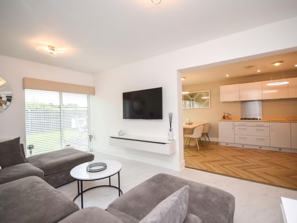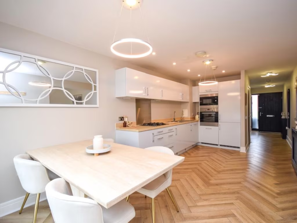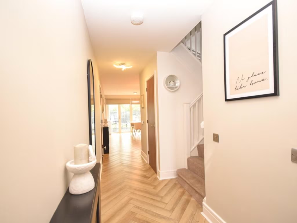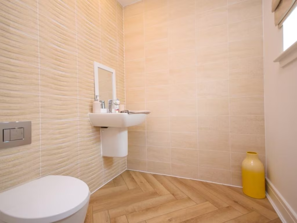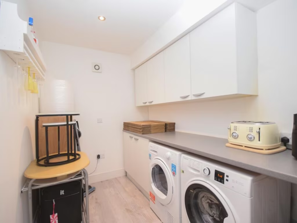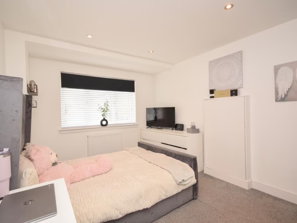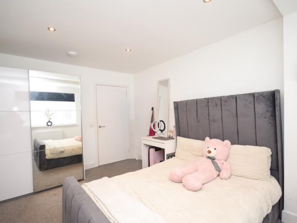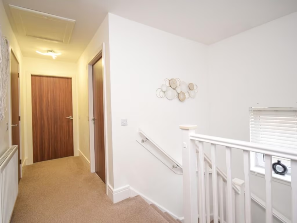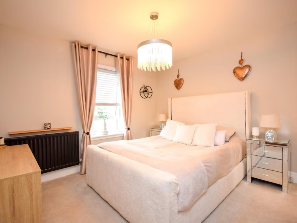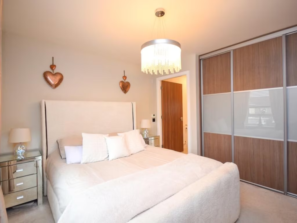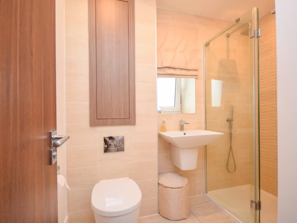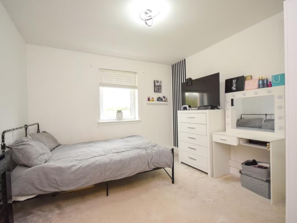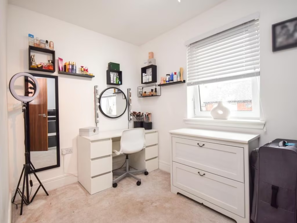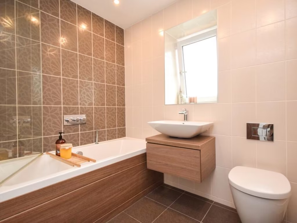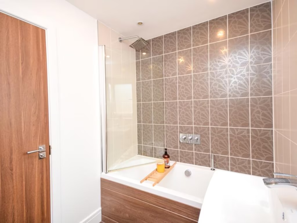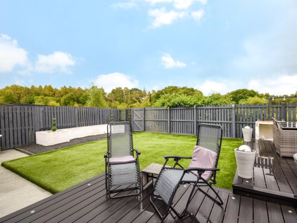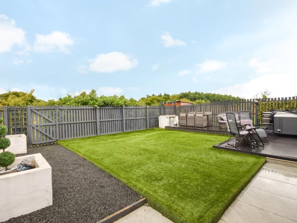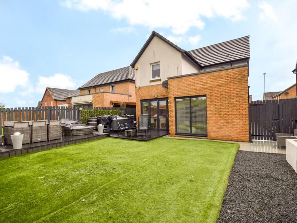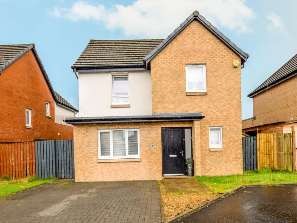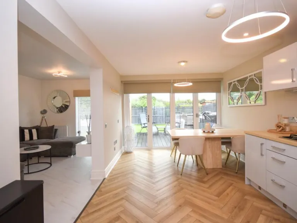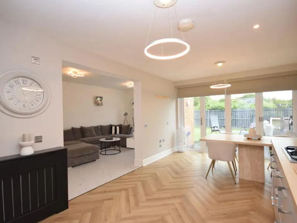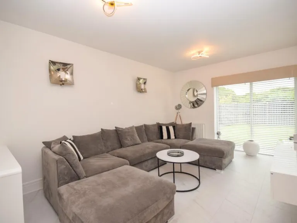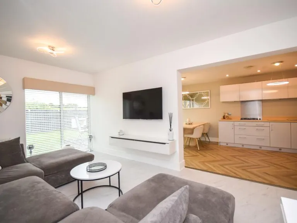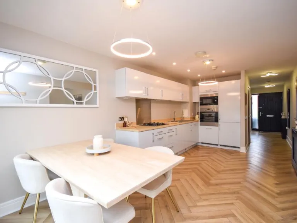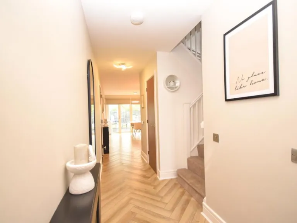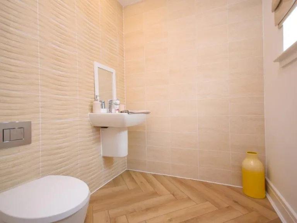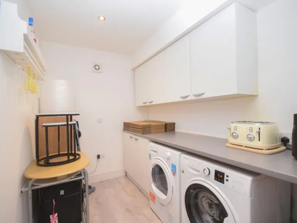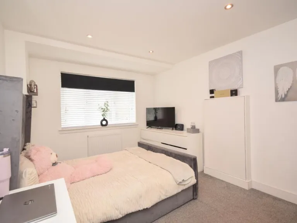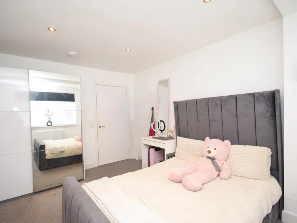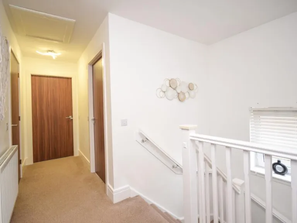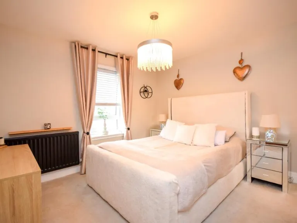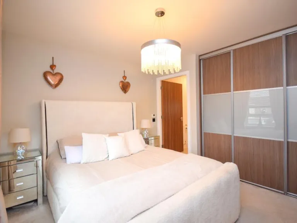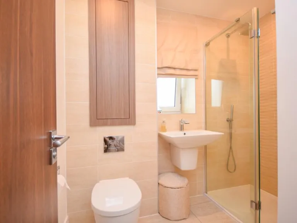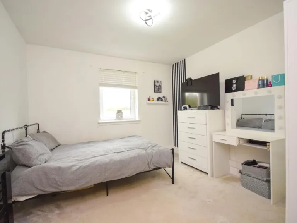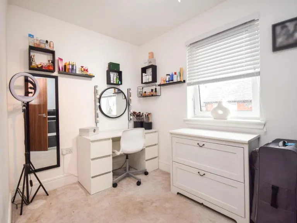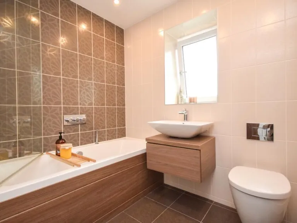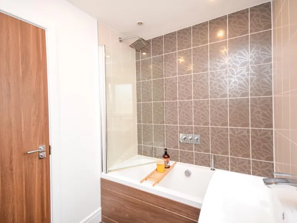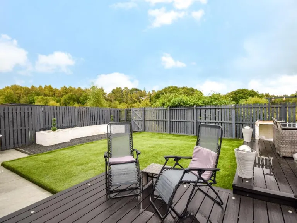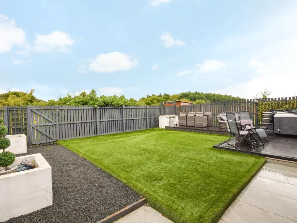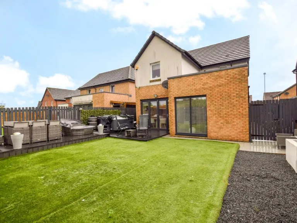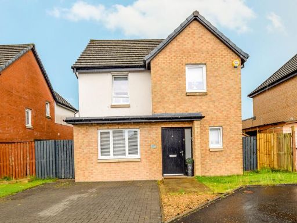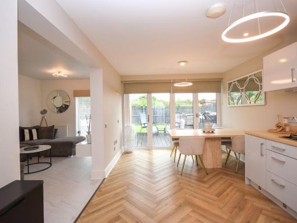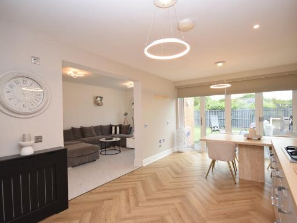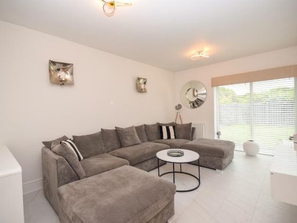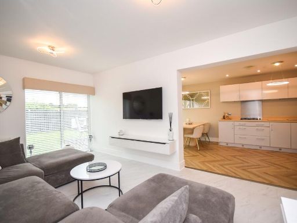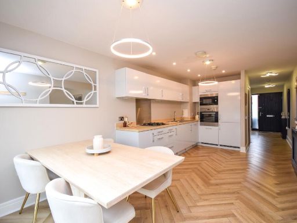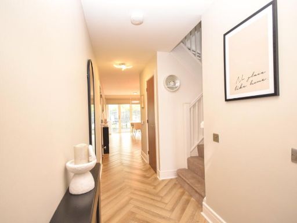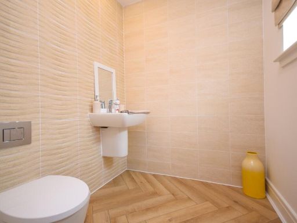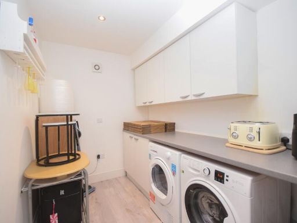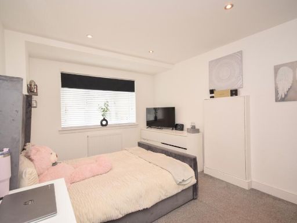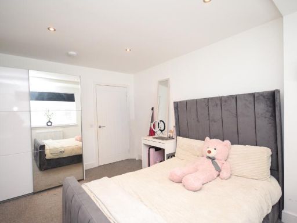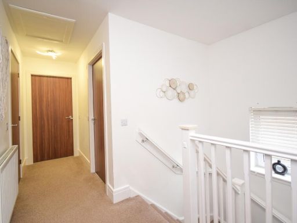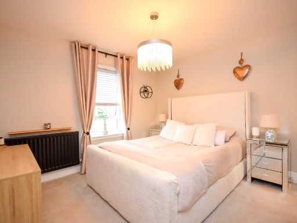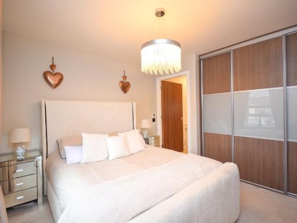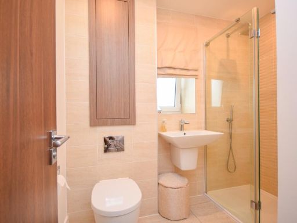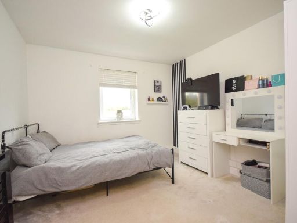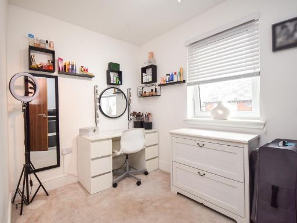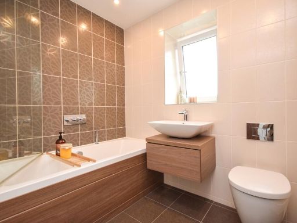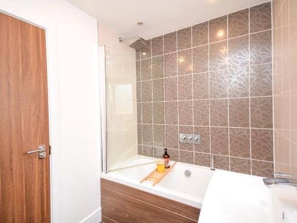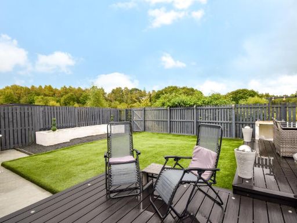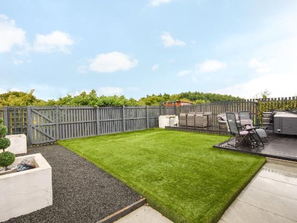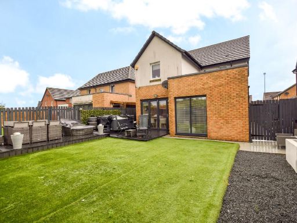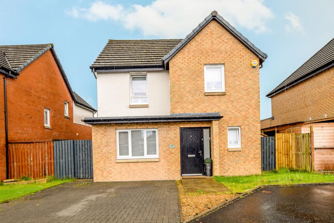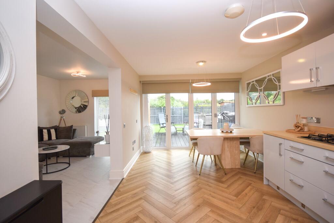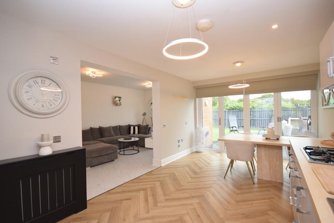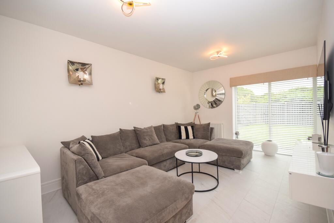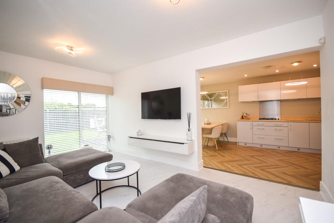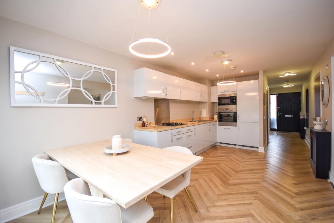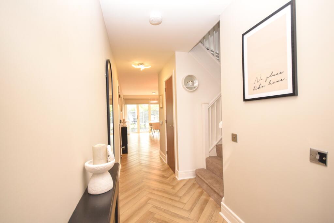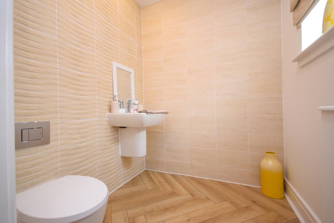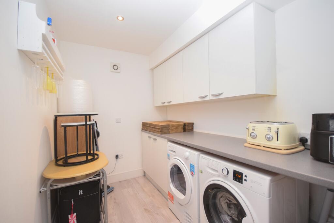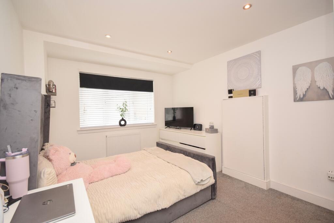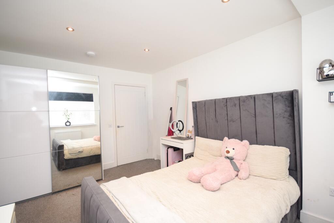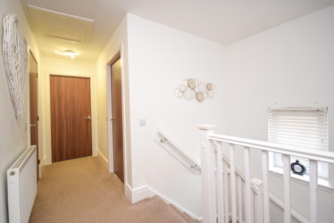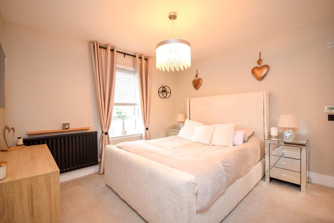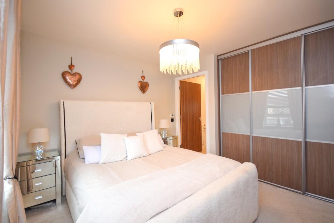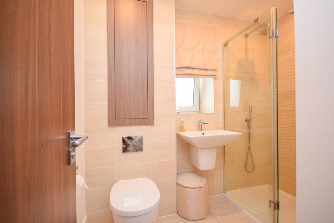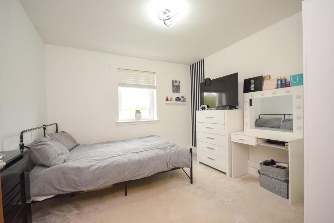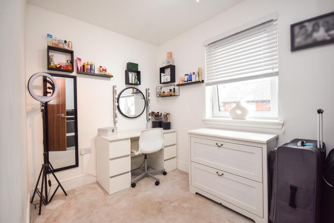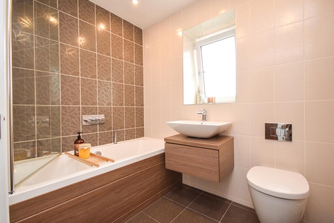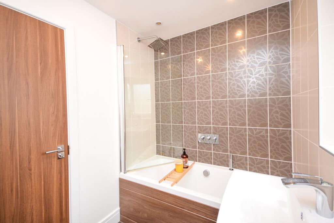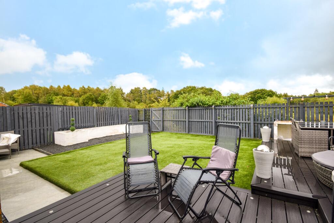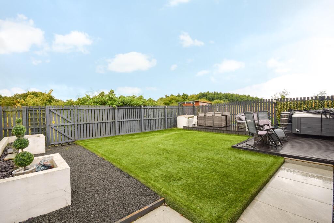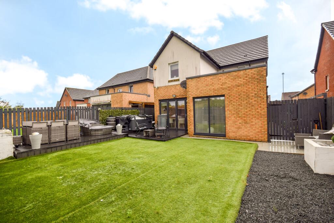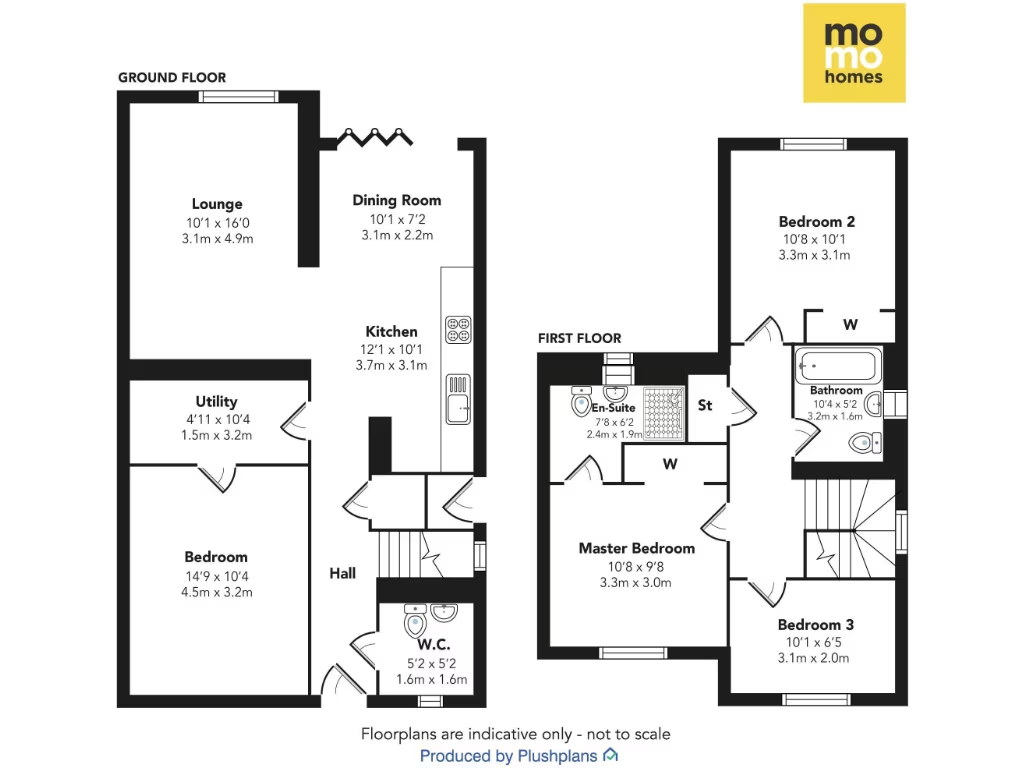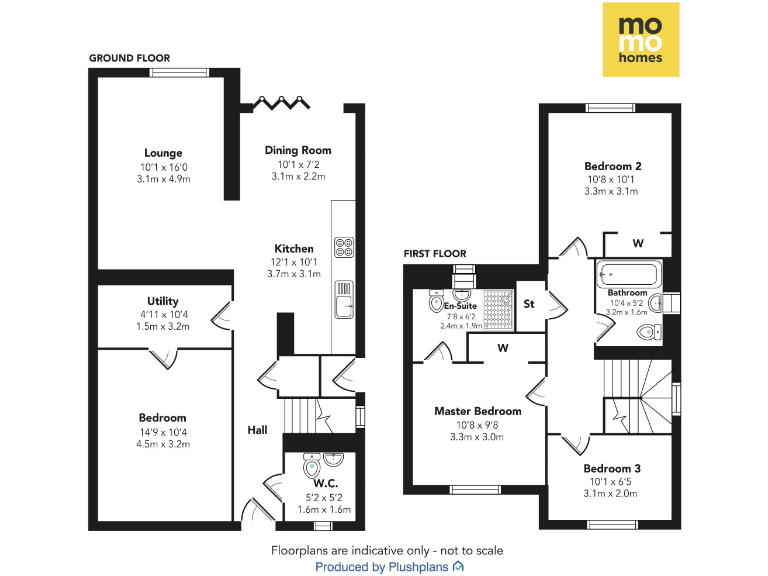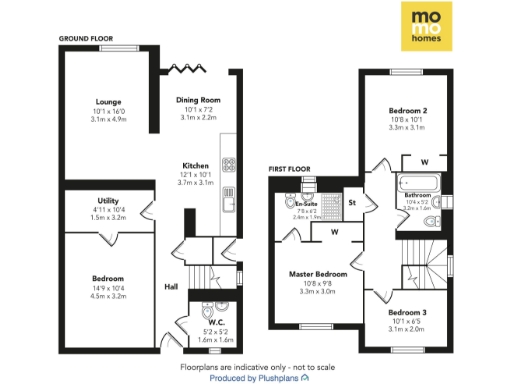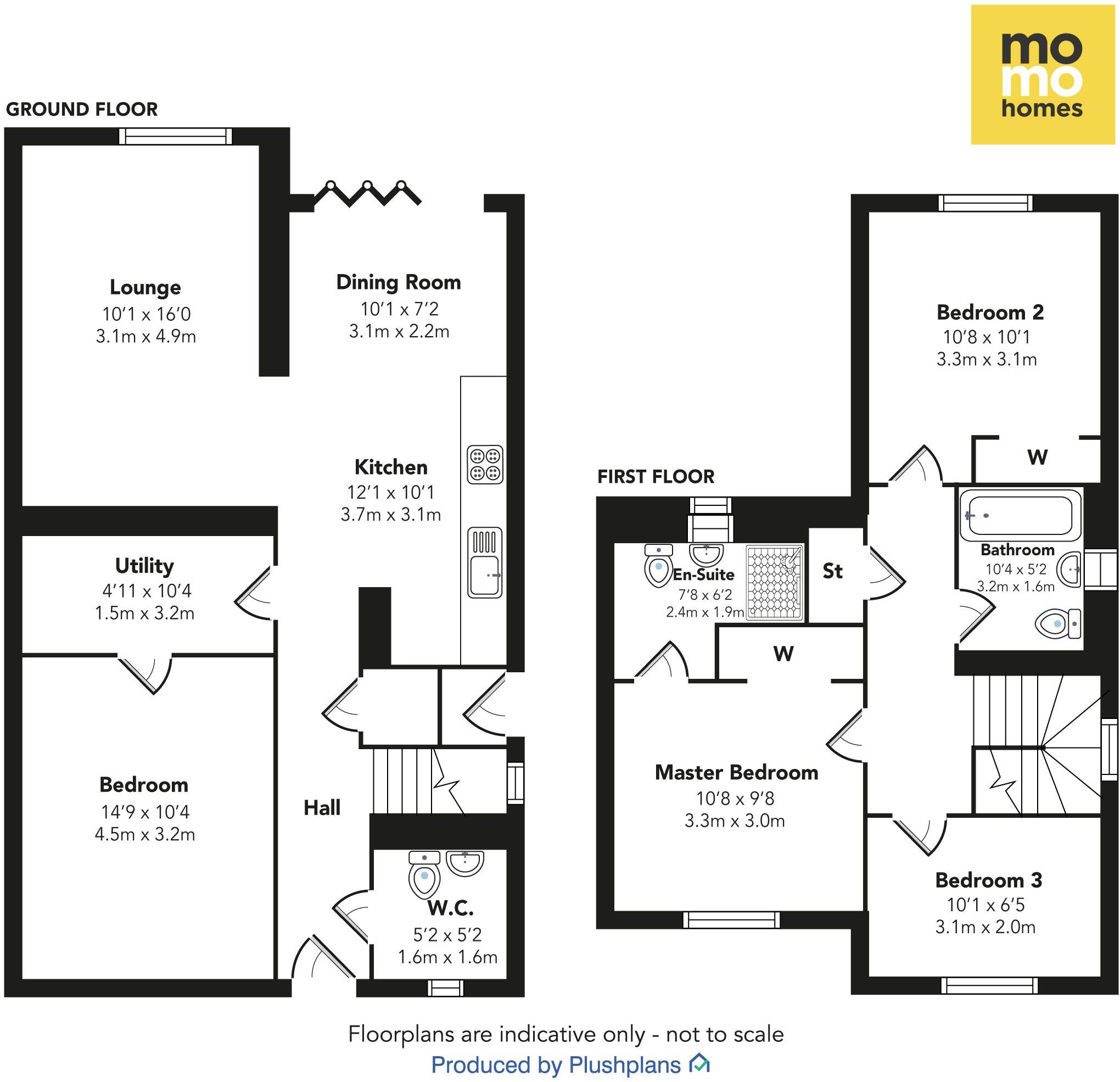Summary - 17, WADDELL CRESCENT ML2 9QX
3 bed 3 bath Detached
Three double bedrooms with master en-suite and contemporary family bathroom
Open-plan kitchen/dining/lounge with bi-fold/patio doors to rear garden
Garage conversion adds versatile living space or home office
Driveway parking for two; landscaped enclosed rear garden
Modest overall size (~960 sq ft) — room footprints typical, not large
Fast broadband; average mobile signal and gas central heating
Area recorded as very deprived — may affect resale or rental demand
Tenure not specified; buyer should verify legal status of property
This modern three-bedroom detached villa offers bright, open-plan family living in a sought-after Morningside development. The ground floor is arranged for flexible daily life — a generous open-plan kitchen/dining/lounge with bi-folding or patio doors to the garden, plus a useful utility room and a downstairs double bedroom that can serve as a TV room or ground-floor bedroom.
Finished to a high standard with luxury fittings, the house benefits from an en-suite to the principal bedroom and two further contemporary bathrooms. A garage conversion increases usable space and versatility, while the driveway provides off-street parking for two cars. Landscaped, enclosed gardens and a pleasant outlook to the rear add privacy and outdoor living potential.
Practical strengths include full double glazing, gas central heating and fast broadband availability. The home sits in a semi-rural pocket yet remains within easy reach of Wishaw amenities and commuting routes — schools, shops and local leisure facilities are nearby.
Important considerations: the overall internal size is modest (around 960 sq ft) so room sizes are typical rather than generous. The property is in an area recorded as having high deprivation levels, which may influence long-term resale or lettings. Tenure is not specified and should be confirmed. The garage has been converted, which increases living space but removes original garage storage.
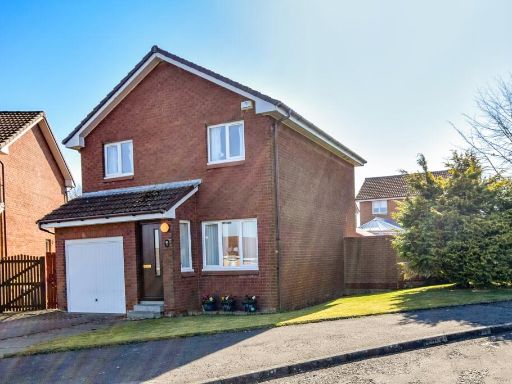 3 bedroom detached house for sale in Clyde View, Ashgill, Larkhall, ML9 — £189,955 • 3 bed • 2 bath
3 bedroom detached house for sale in Clyde View, Ashgill, Larkhall, ML9 — £189,955 • 3 bed • 2 bath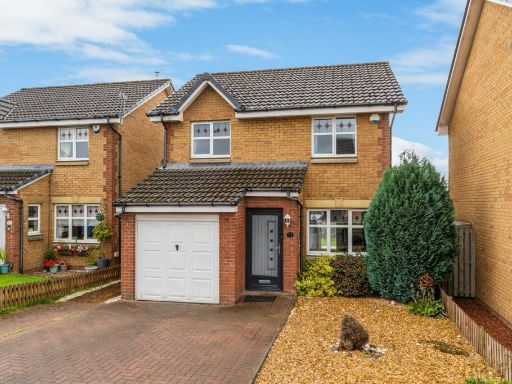 3 bedroom detached house for sale in Drummore Avenue, Coatbridge, ML5 — £225,000 • 3 bed • 3 bath • 683 ft²
3 bedroom detached house for sale in Drummore Avenue, Coatbridge, ML5 — £225,000 • 3 bed • 3 bath • 683 ft²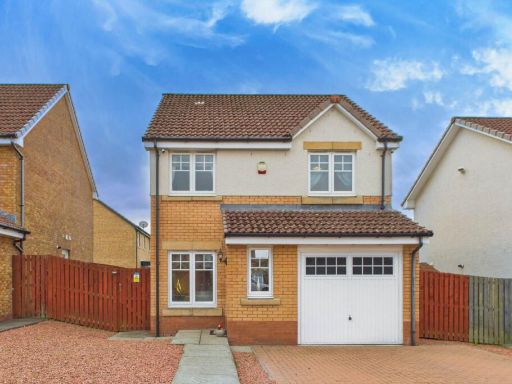 3 bedroom detached house for sale in Shankly Drive, Morningside, Newmains, ML2 — £220,000 • 3 bed • 2 bath • 936 ft²
3 bedroom detached house for sale in Shankly Drive, Morningside, Newmains, ML2 — £220,000 • 3 bed • 2 bath • 936 ft²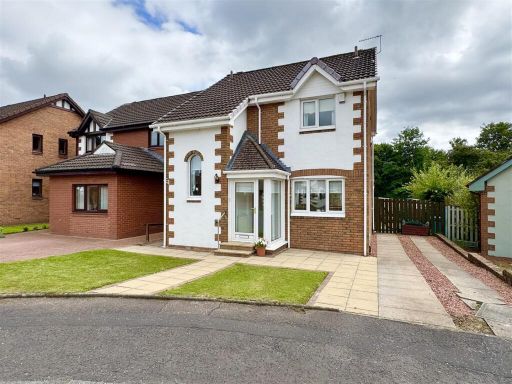 3 bedroom detached house for sale in Thomson Drive, Bellshill, ML4 — £240,000 • 3 bed • 3 bath • 1141 ft²
3 bedroom detached house for sale in Thomson Drive, Bellshill, ML4 — £240,000 • 3 bed • 3 bath • 1141 ft²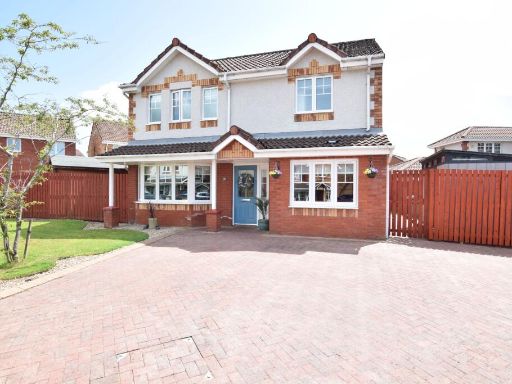 4 bedroom detached house for sale in Gilchrist Way, Wishaw, ML2 — £265,000 • 4 bed • 1 bath • 1070 ft²
4 bedroom detached house for sale in Gilchrist Way, Wishaw, ML2 — £265,000 • 4 bed • 1 bath • 1070 ft²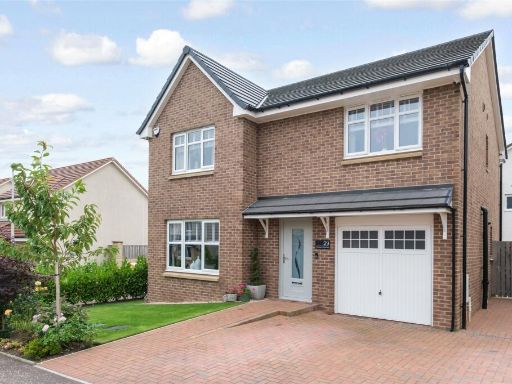 4 bedroom detached house for sale in Holstein Avenue, Hamilton, South Lanarkshire, ML3 — £295,000 • 4 bed • 3 bath • 1534 ft²
4 bedroom detached house for sale in Holstein Avenue, Hamilton, South Lanarkshire, ML3 — £295,000 • 4 bed • 3 bath • 1534 ft²