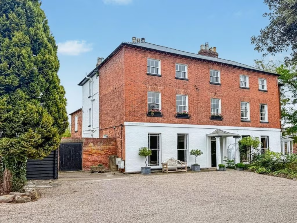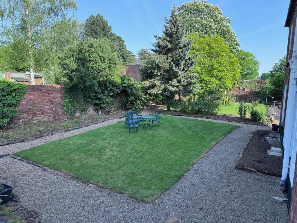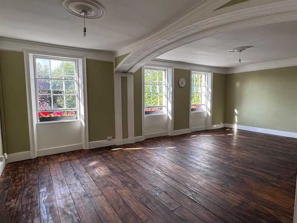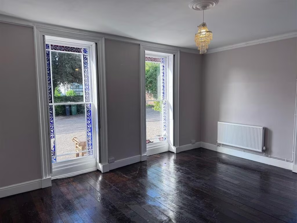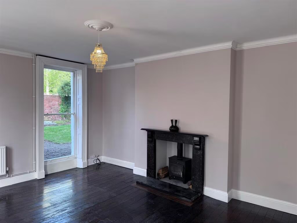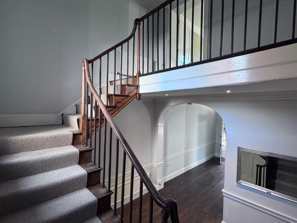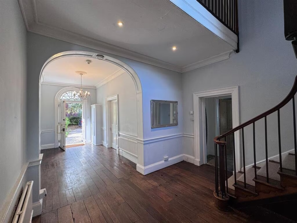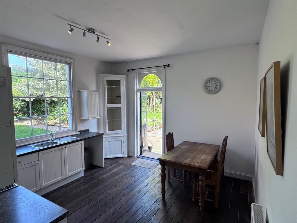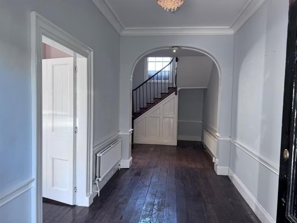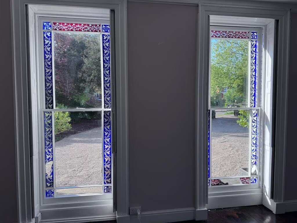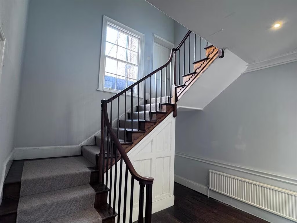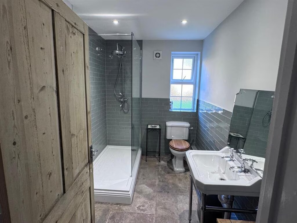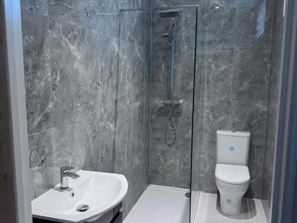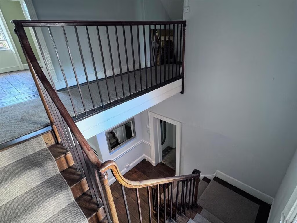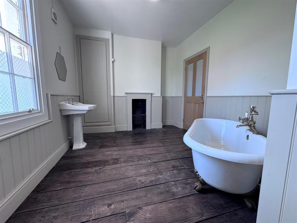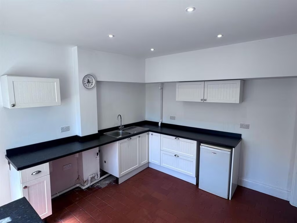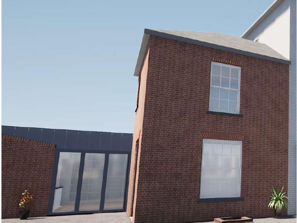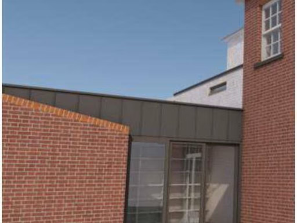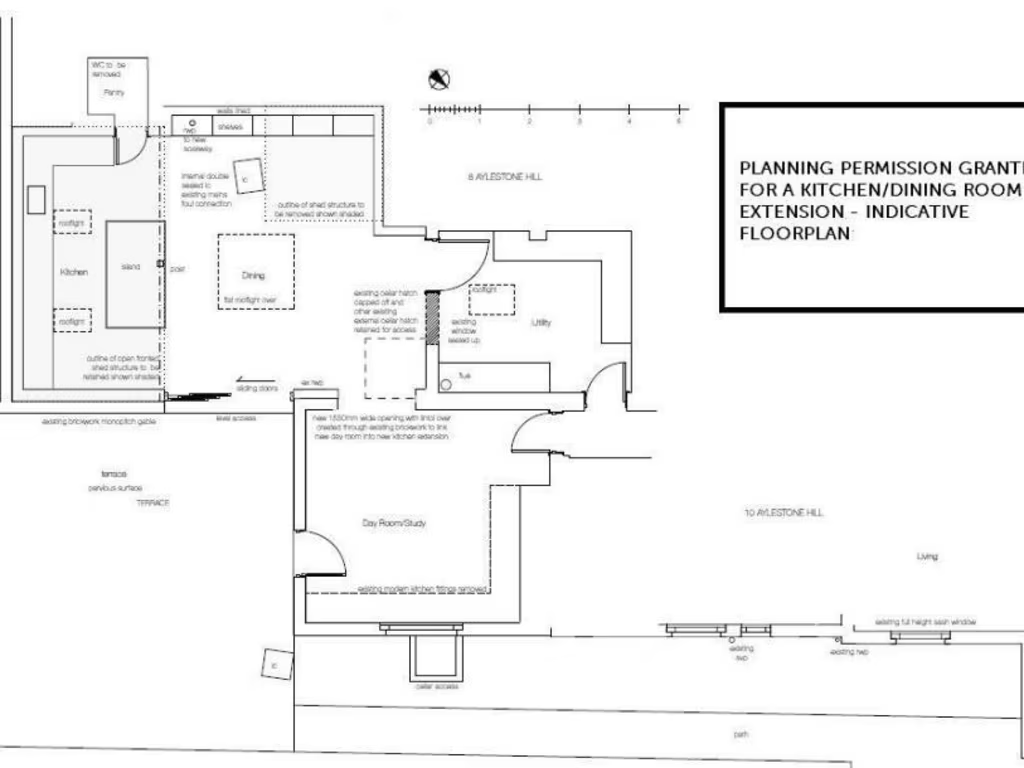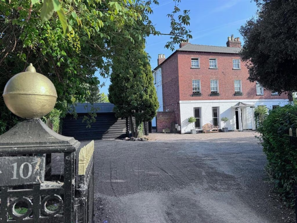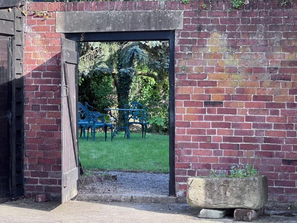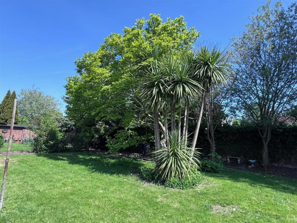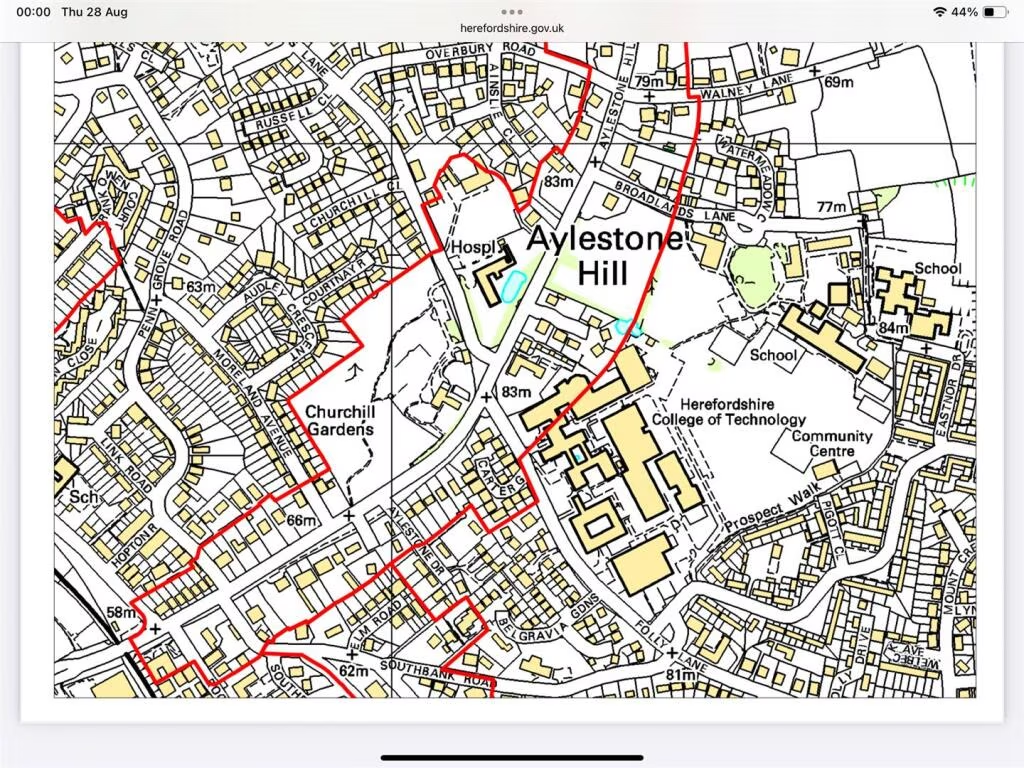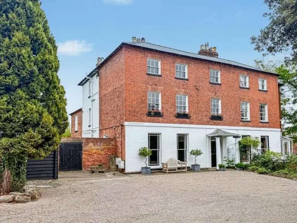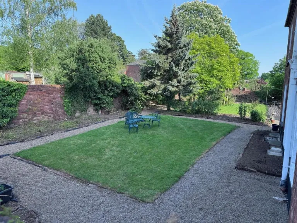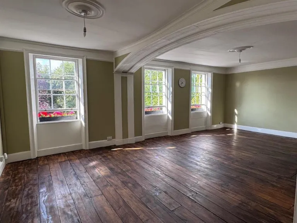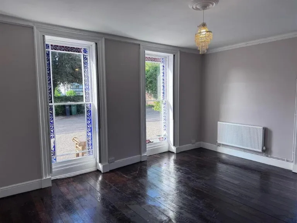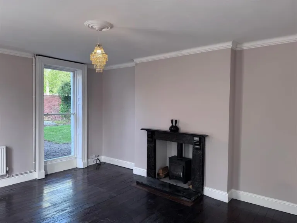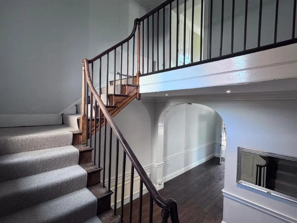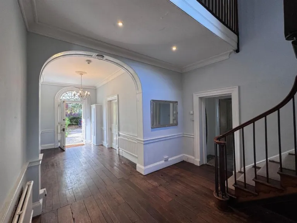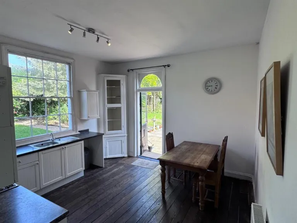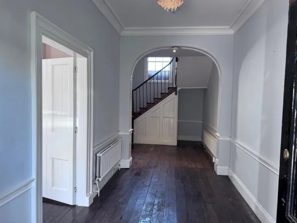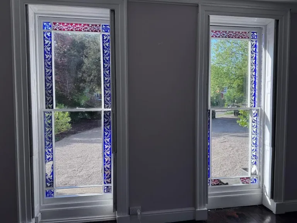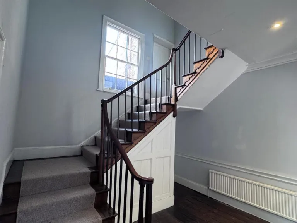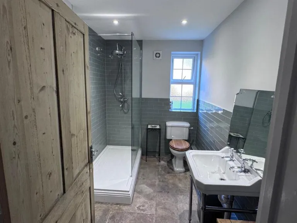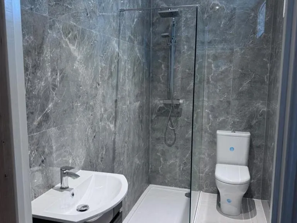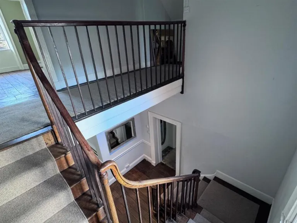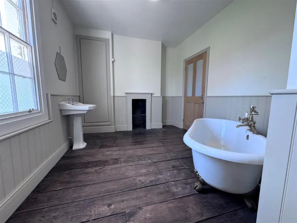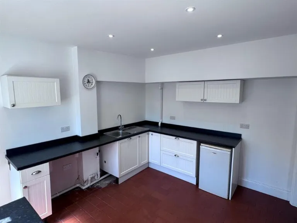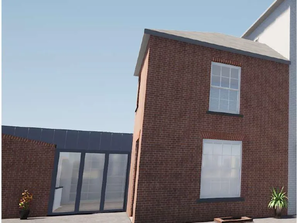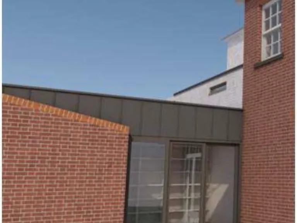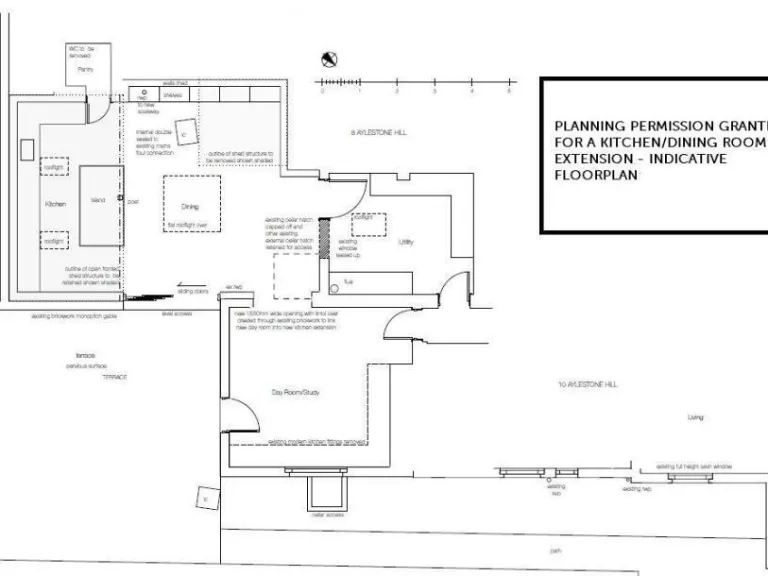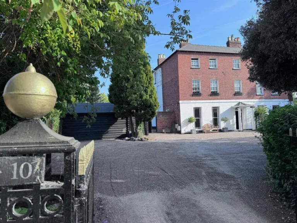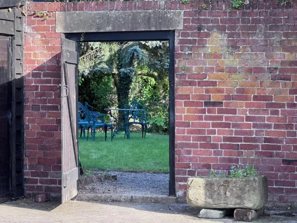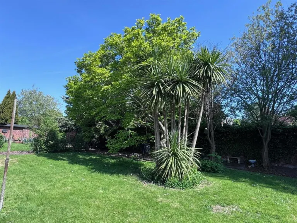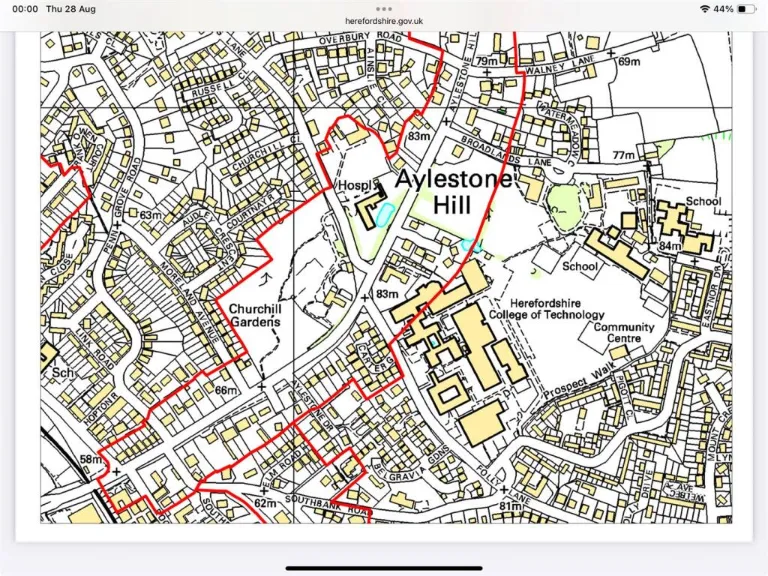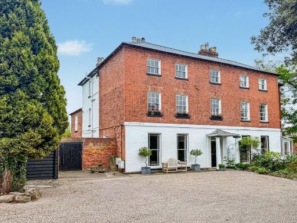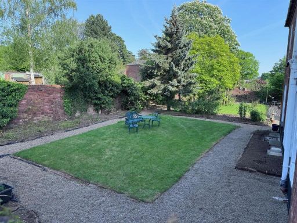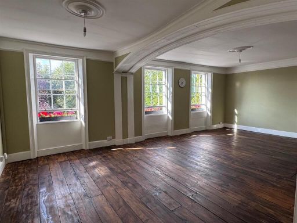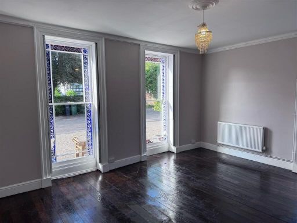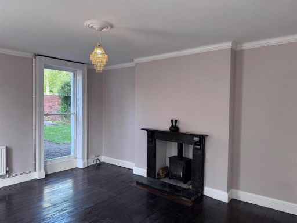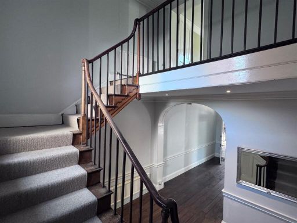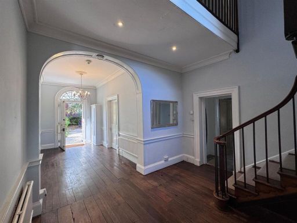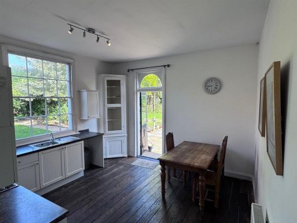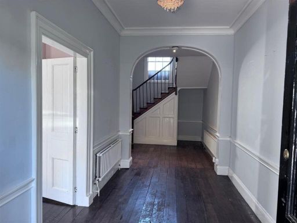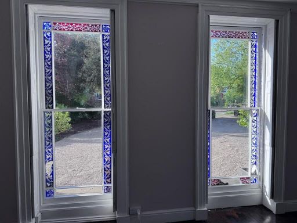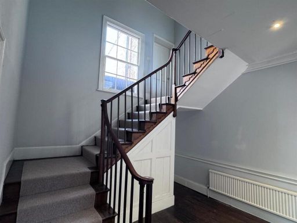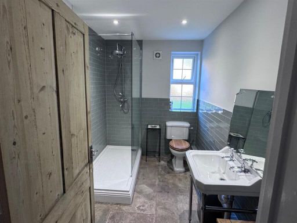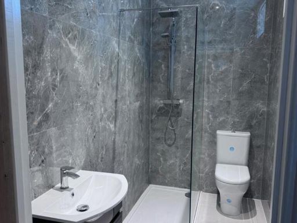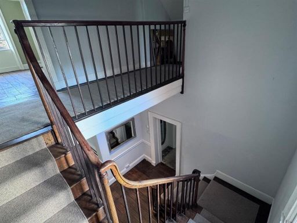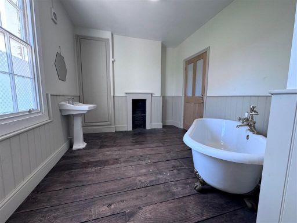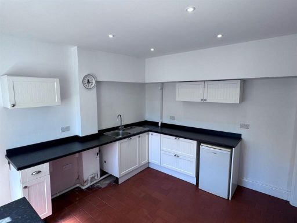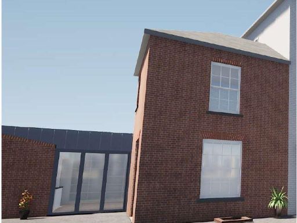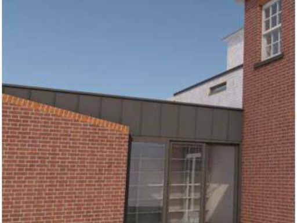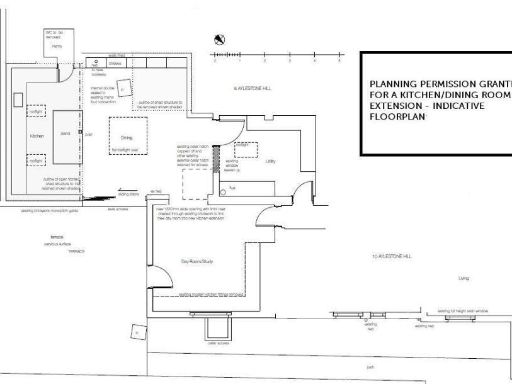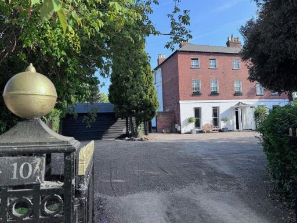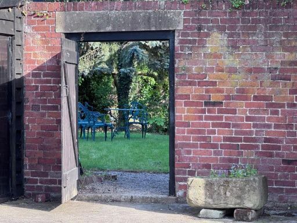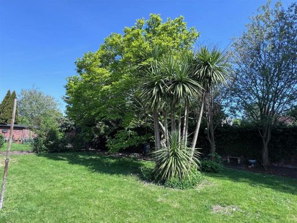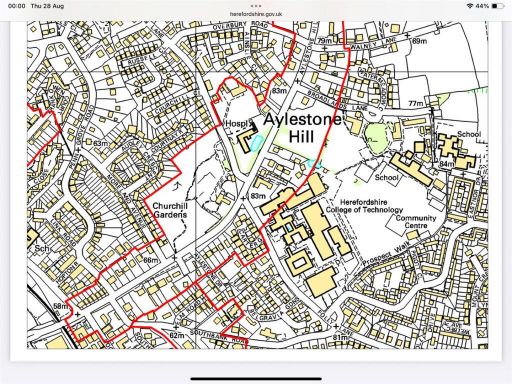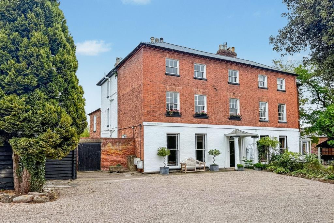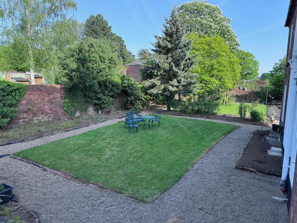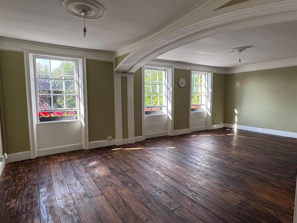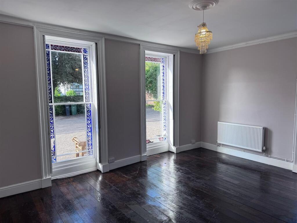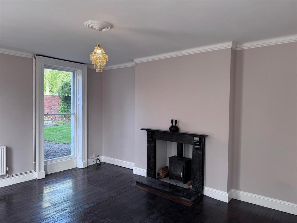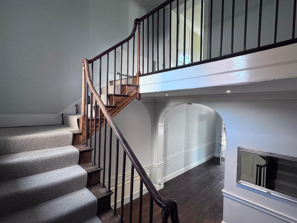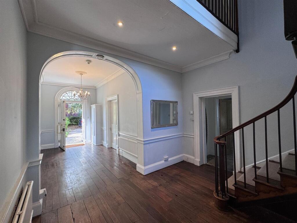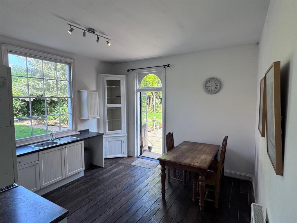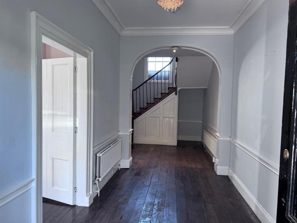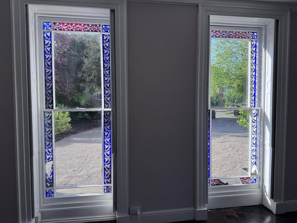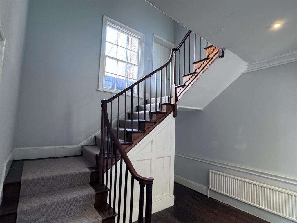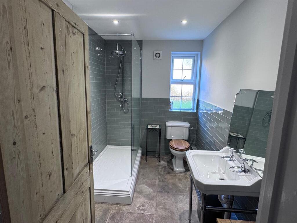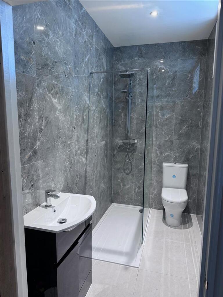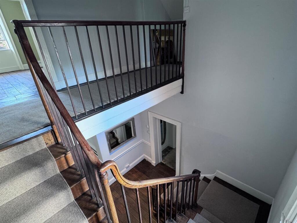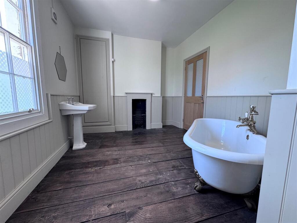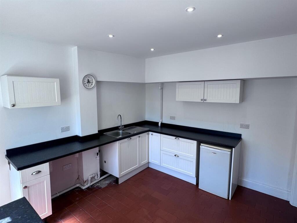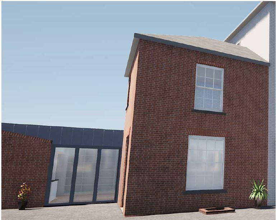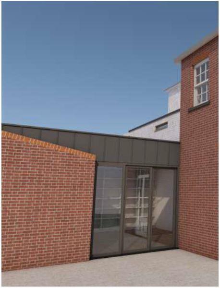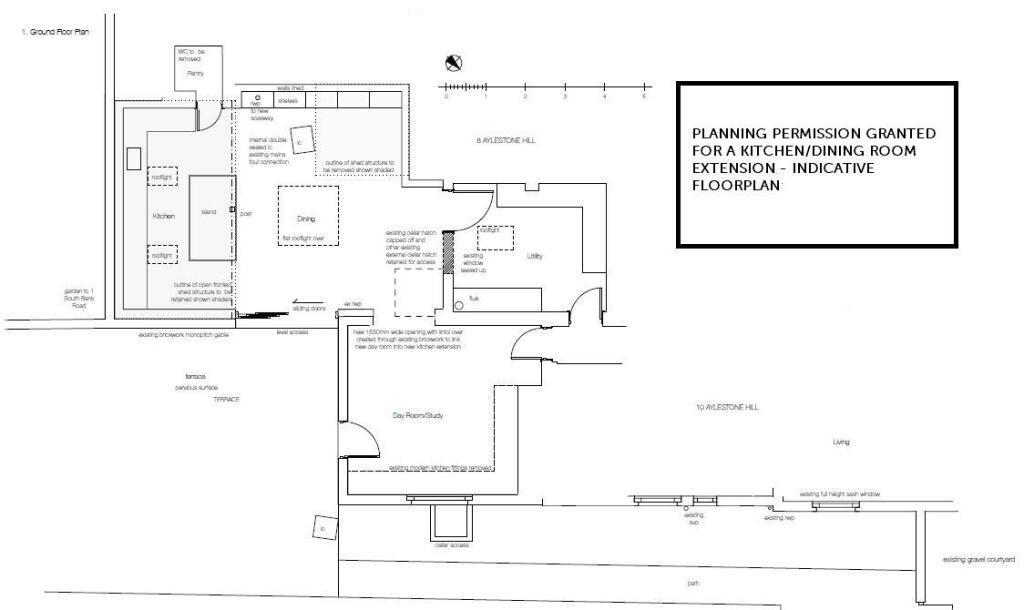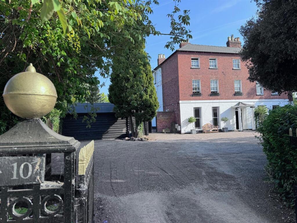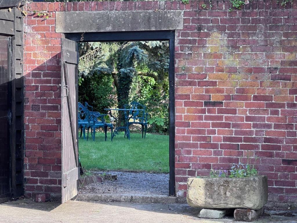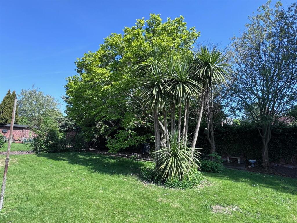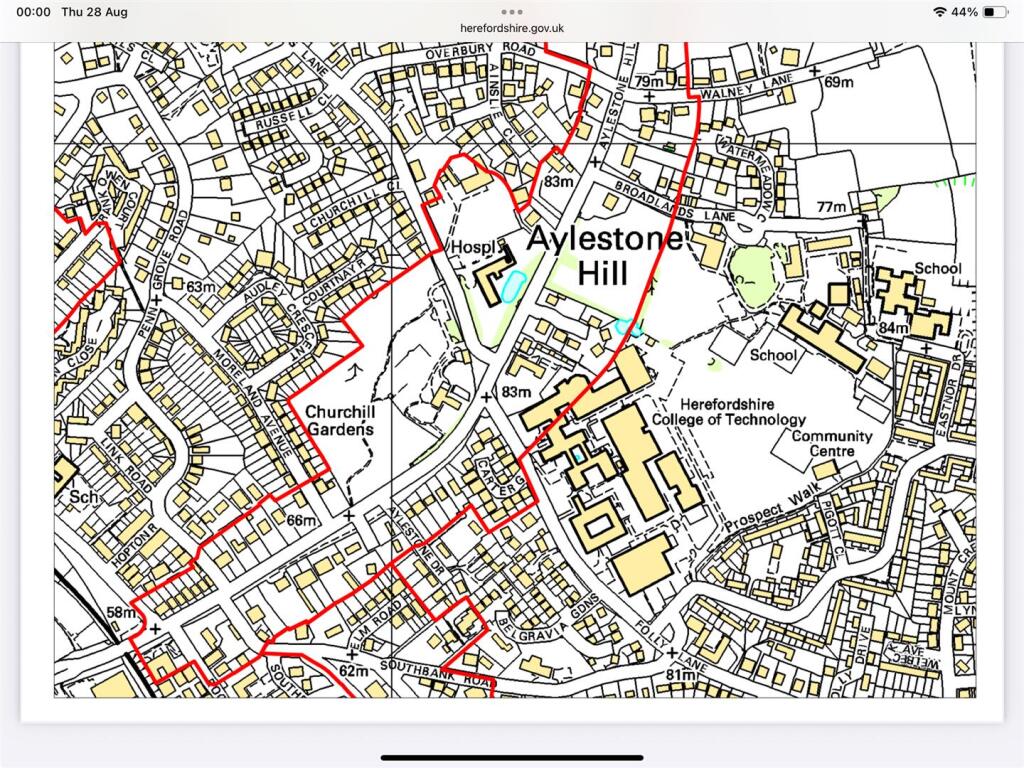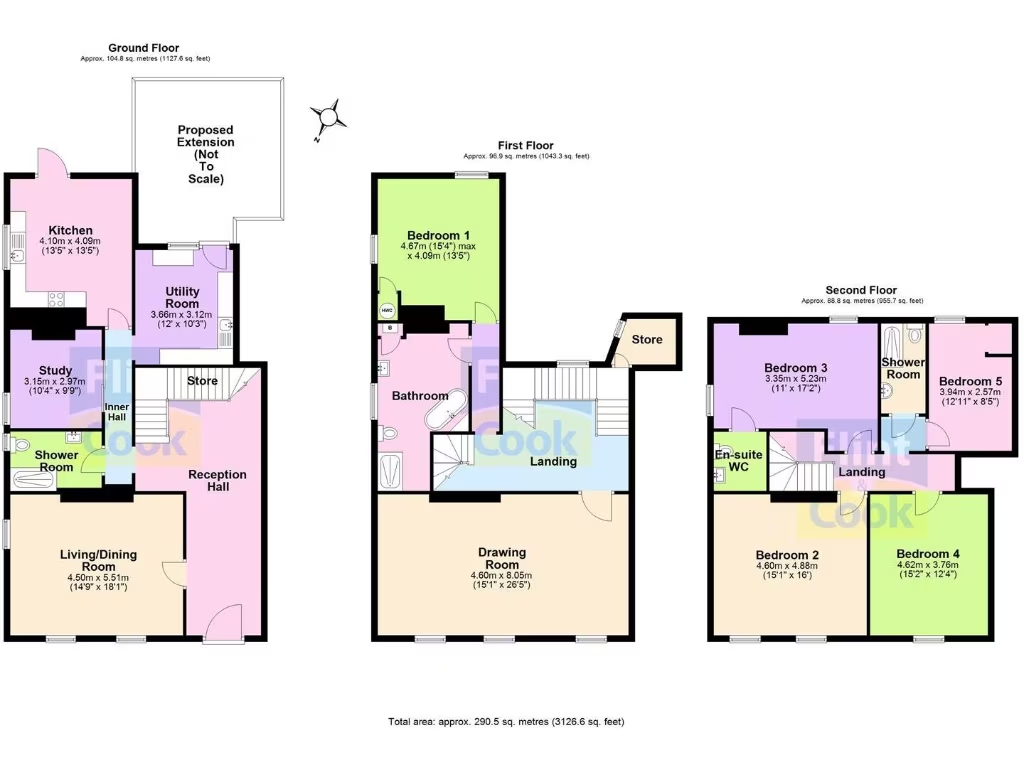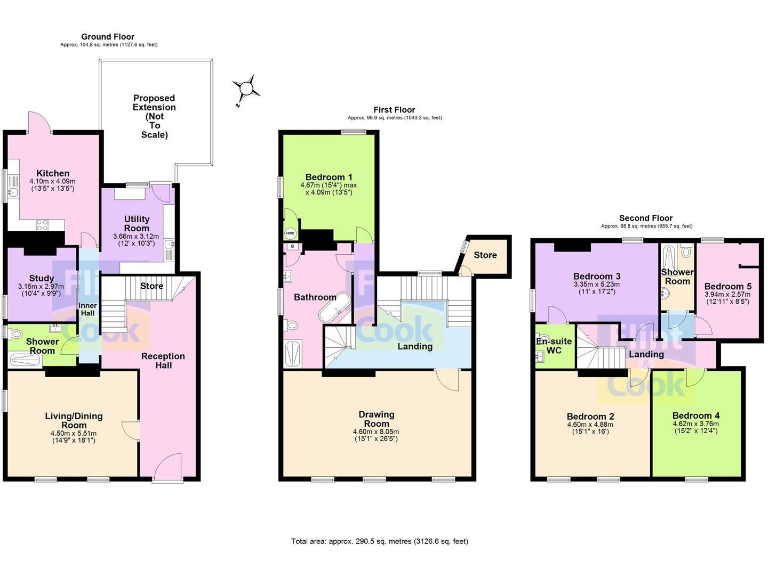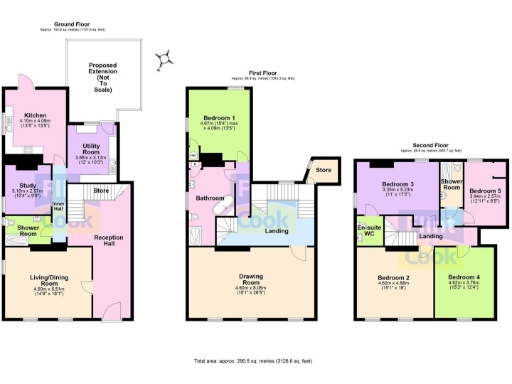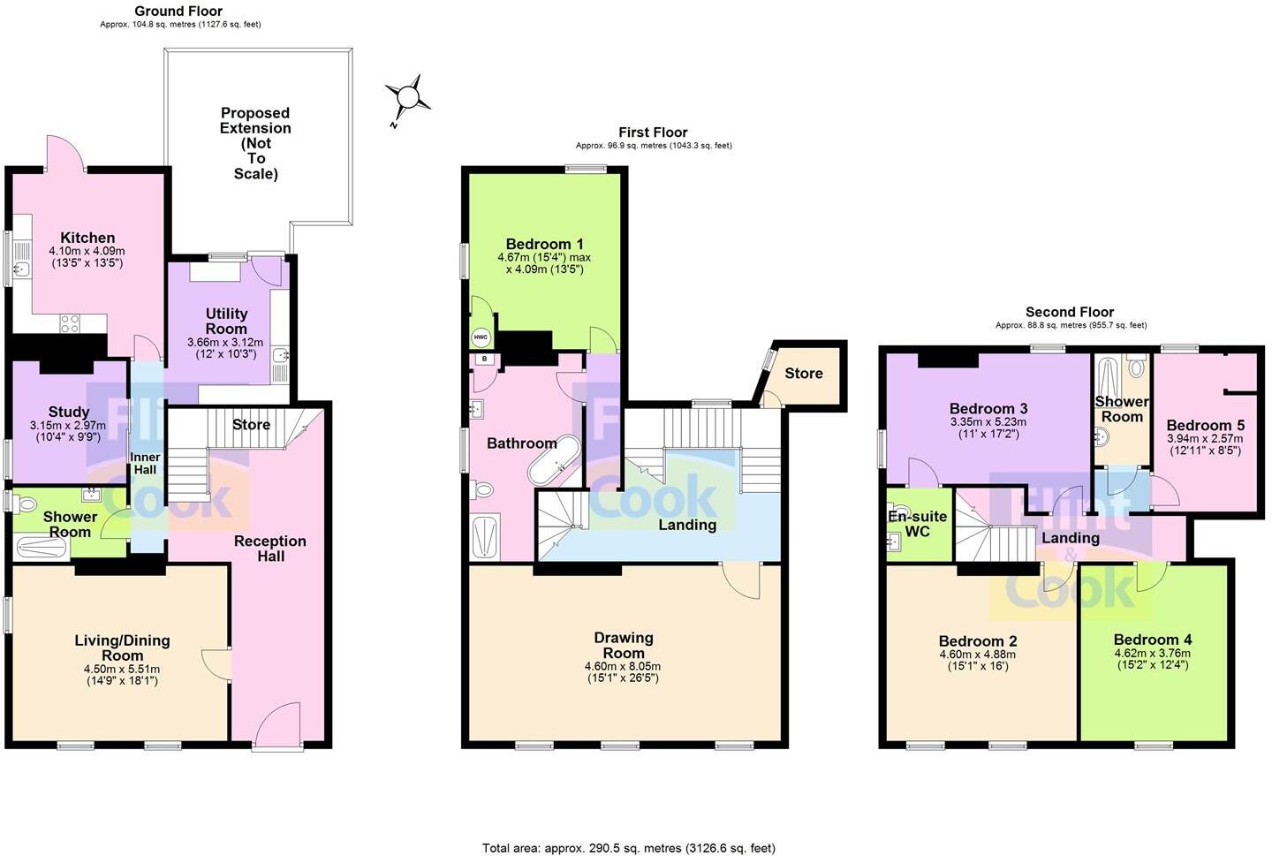Summary - 10 AYLESTONE HILL HEREFORD HR1 1HS
5 bed 2 bath Semi-Detached
Large Grade II listed family home with gardens and approved kitchen extension potential.
- Grade II listed Georgian semi-detached residence, early 19th century
- Over 3,000 sq ft across three storeys plus cellar
- Planning consent granted for contemporary ground-floor kitchen extension
- Large south-facing rear garden, mature trees and part-walled boundary
- Two timber garages and extensive gravel forecourt parking
- Partial works done: re-roofing, rewiring, replumbing, replastering
- Solid brick walls likely lack modern insulation; retrofit costs probable
- High running costs: Council Tax Band G and listed-status constraints
A substantial Grade II listed Georgian semi with over 3,000 sq ft of classic period accommodation, set back from Aylestone Hill and within easy walking distance of the city centre. High ceilings, original sash-style windows, exposed floorboards and multiple period fireplaces give the house strong character and roomy principal living spaces across three floors plus a cellar. The property sits in large, partly walled south-facing gardens with mature trees and extensive parking including two timber garages.
The house is presented as a flexible family home: five bedrooms, two reception rooms, study, utility and a mix of modern and period fittings. The current owners have completed a number of essential repairs (partial re-roofing with loft insulation, rewiring, replumbing and replastering) and the property benefits from mains gas central heating. Planning consent (applications 220974 and 220975, granted 25/07/2023) exists for a contemporary ground-floor kitchen extension, providing realistic scope to enlarge the ground-floor living space.
Important practical points: the building’s Grade II listing will affect alterations and may complicate further works, and the solid brick walls are likely without modern cavity insulation. Council tax is high (Band G). While the house is well suited to multi-generational family living or conversion into apartments, any buyer should allow for conservation constraints and further renovation costs if updating or extending beyond the approved scheme.
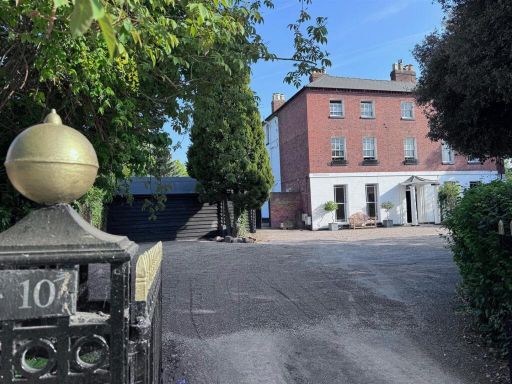 5 bedroom semi-detached house for sale in Aylestone Hill, Hereford, HR1 — £750,000 • 5 bed • 3 bath • 3070 ft²
5 bedroom semi-detached house for sale in Aylestone Hill, Hereford, HR1 — £750,000 • 5 bed • 3 bath • 3070 ft²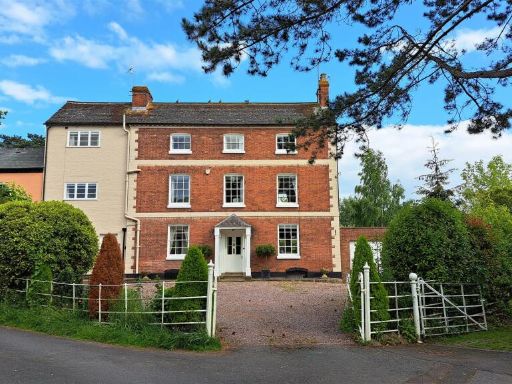 4 bedroom town house for sale in 3 Vinery Lane, Off Southbank Road, Hereford, HR1 — £640,000 • 4 bed • 2 bath • 2787 ft²
4 bedroom town house for sale in 3 Vinery Lane, Off Southbank Road, Hereford, HR1 — £640,000 • 4 bed • 2 bath • 2787 ft²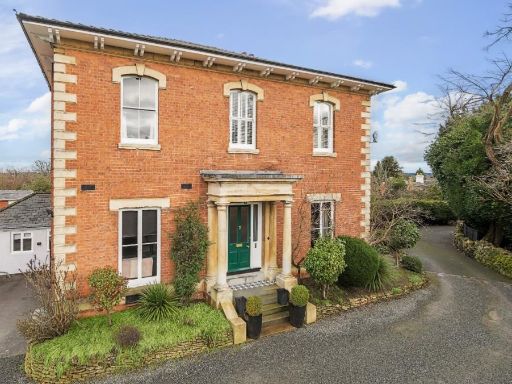 7 bedroom town house for sale in Hereford, Herefordshire, HR4 — £850,000 • 7 bed • 4 bath • 4898 ft²
7 bedroom town house for sale in Hereford, Herefordshire, HR4 — £850,000 • 7 bed • 4 bath • 4898 ft²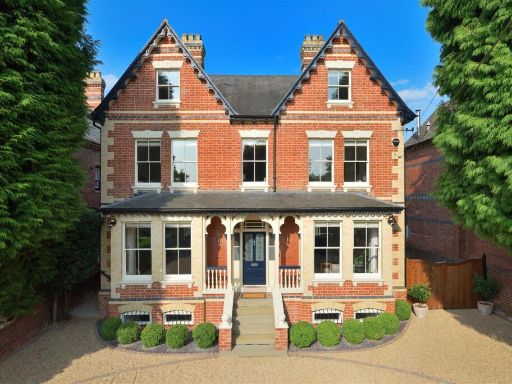 7 bedroom town house for sale in Bodenham Road, Hereford, HR1 — £1,395,000 • 7 bed • 2 bath • 4258 ft²
7 bedroom town house for sale in Bodenham Road, Hereford, HR1 — £1,395,000 • 7 bed • 2 bath • 4258 ft²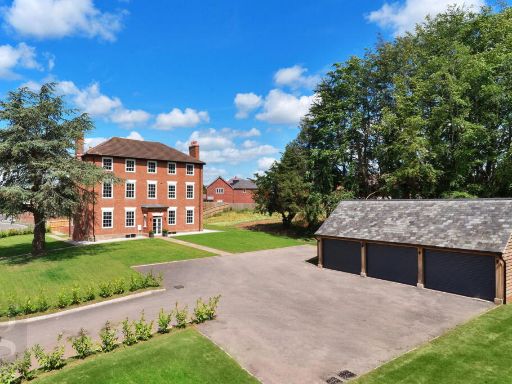 6 bedroom detached house for sale in Holmer, Hereford, HR4 — £1,195,000 • 6 bed • 6 bath • 6011 ft²
6 bedroom detached house for sale in Holmer, Hereford, HR4 — £1,195,000 • 6 bed • 6 bath • 6011 ft²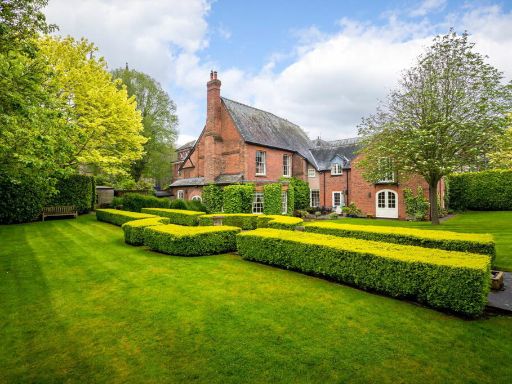 5 bedroom detached house for sale in Hereford City Centre - adjacent to the Cathedral, HR1 — £1,450,000 • 5 bed • 3 bath • 5199 ft²
5 bedroom detached house for sale in Hereford City Centre - adjacent to the Cathedral, HR1 — £1,450,000 • 5 bed • 3 bath • 5199 ft²