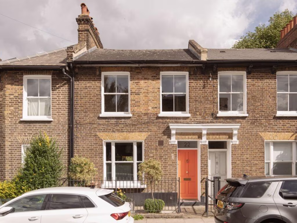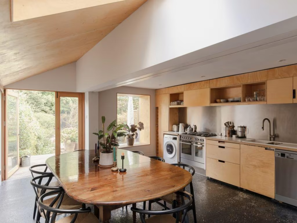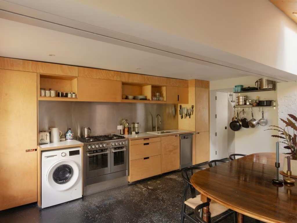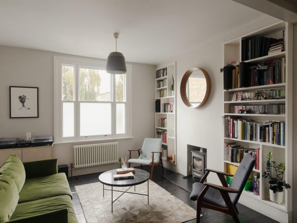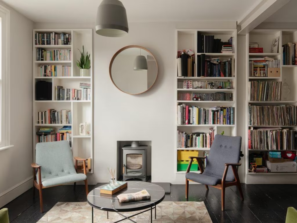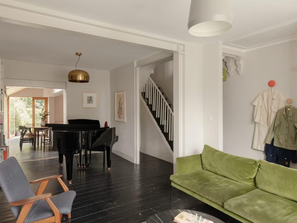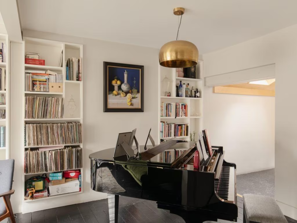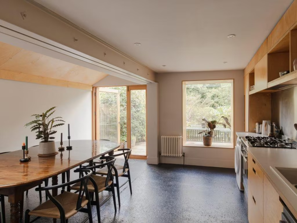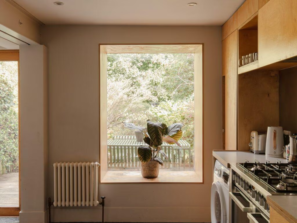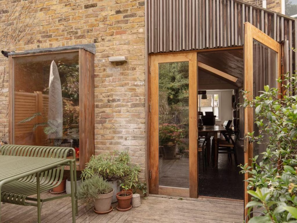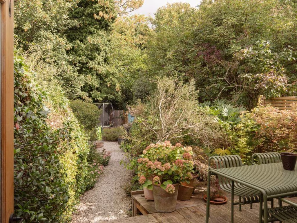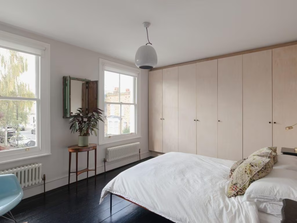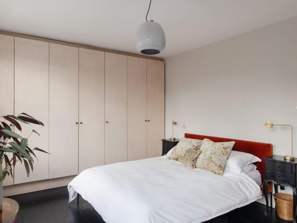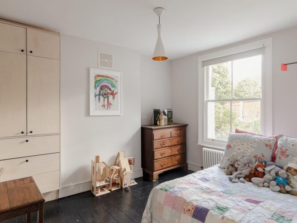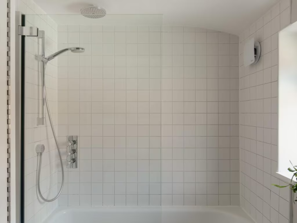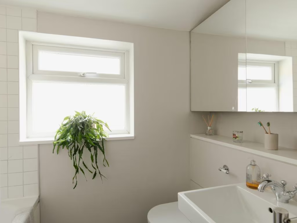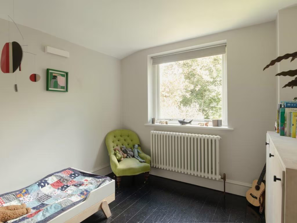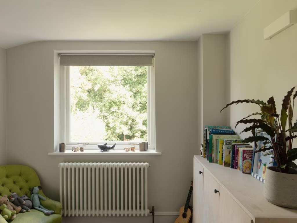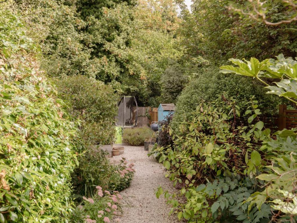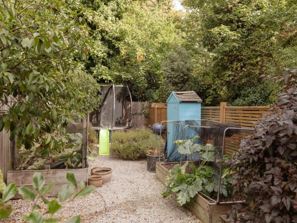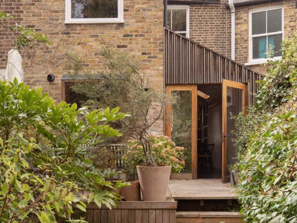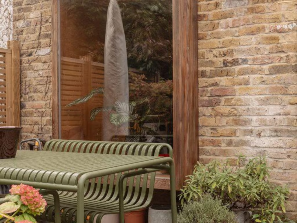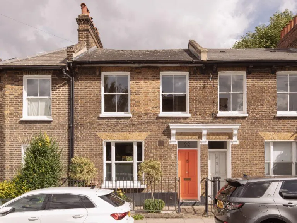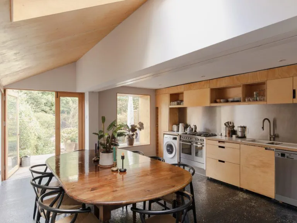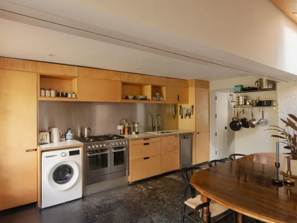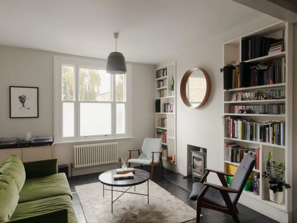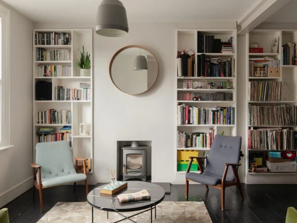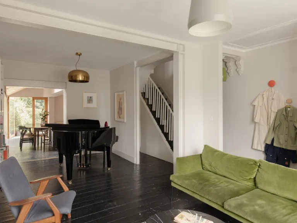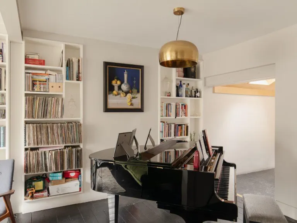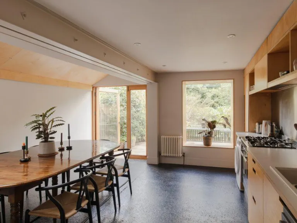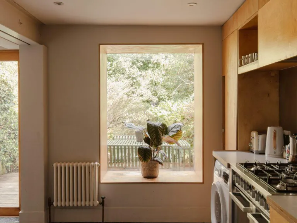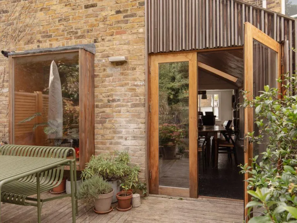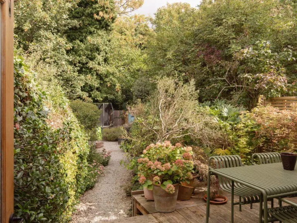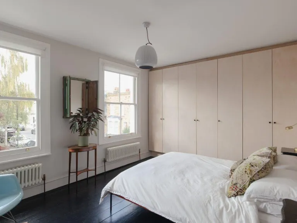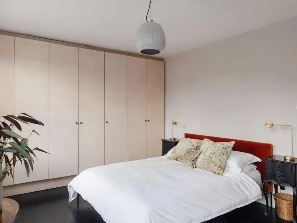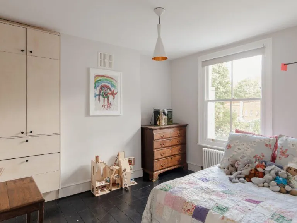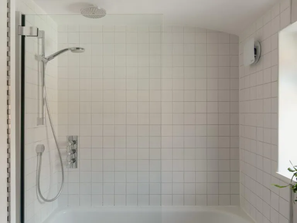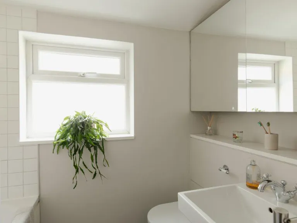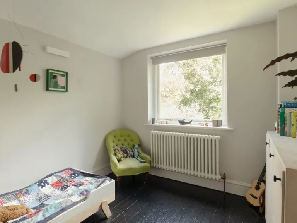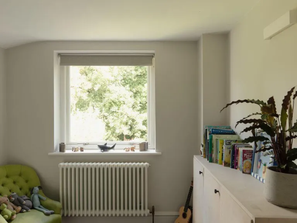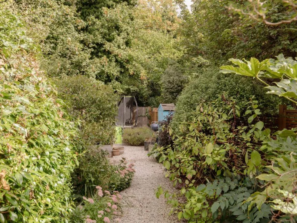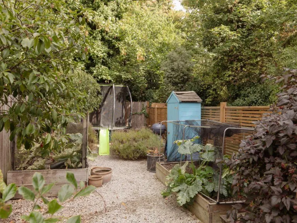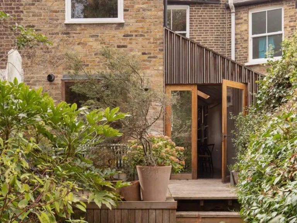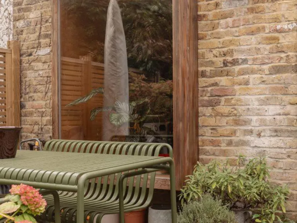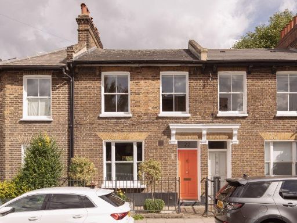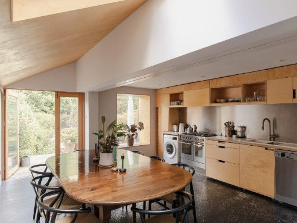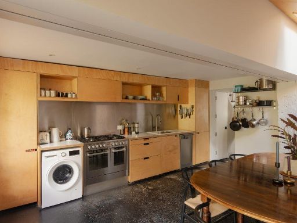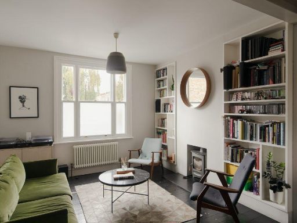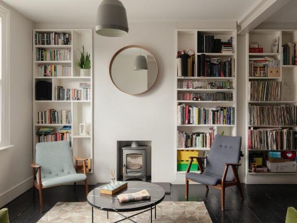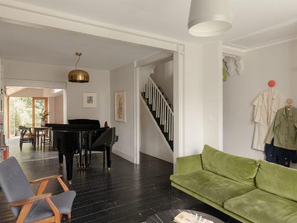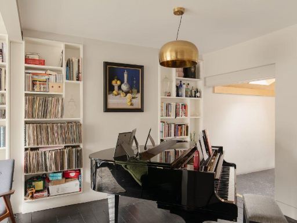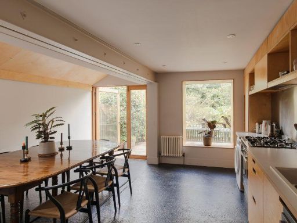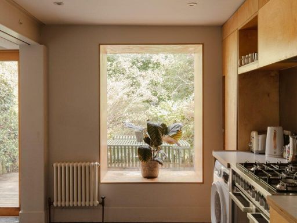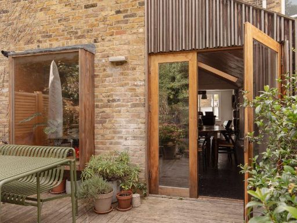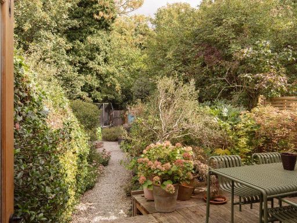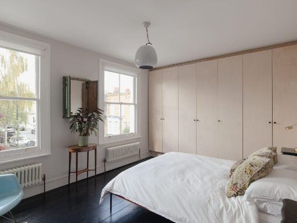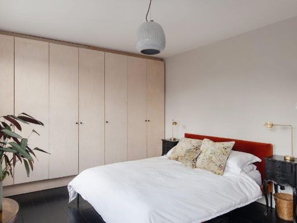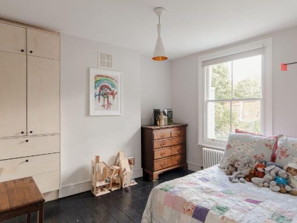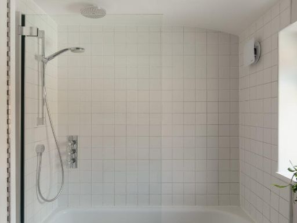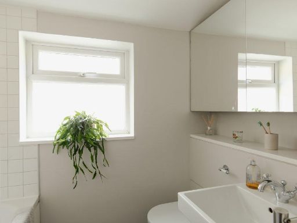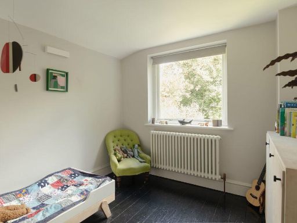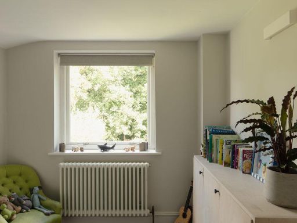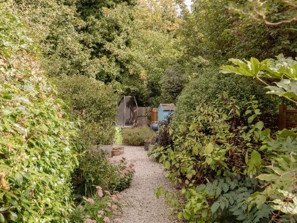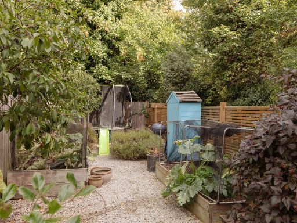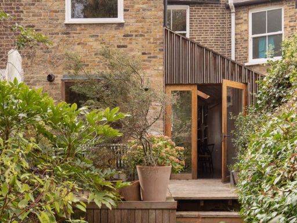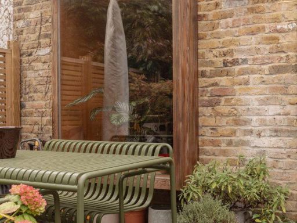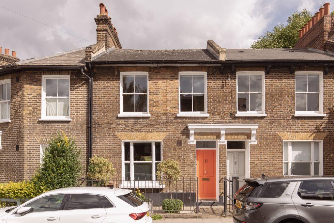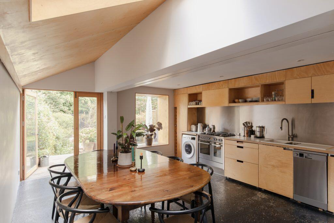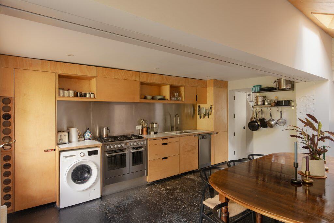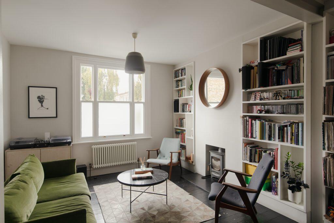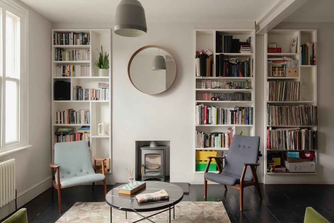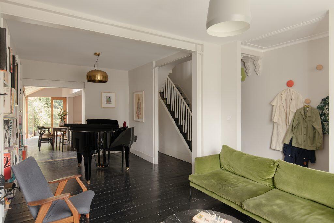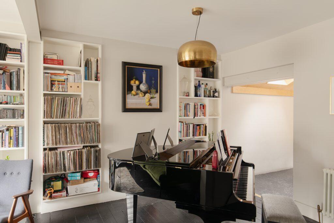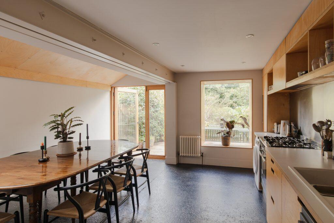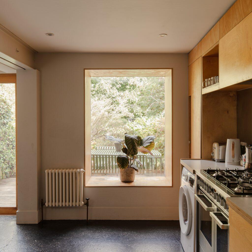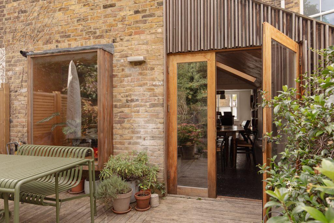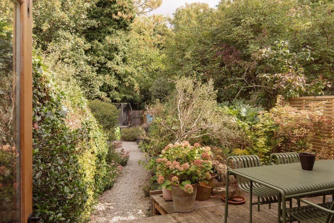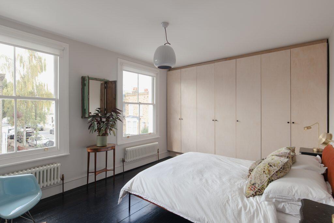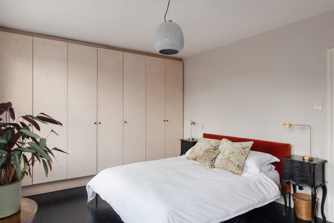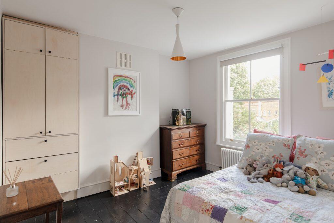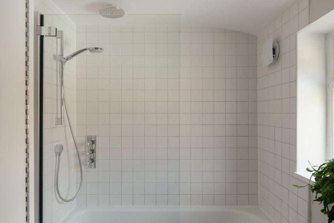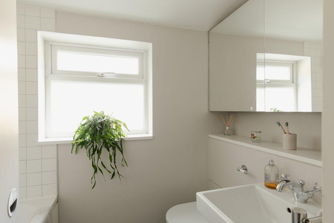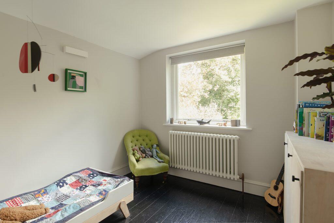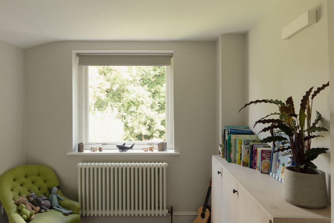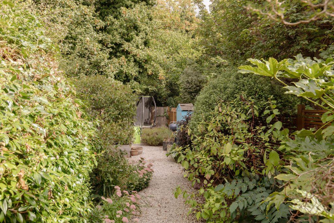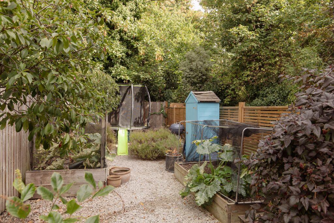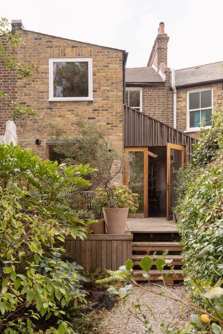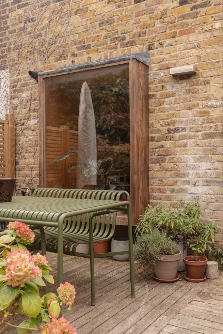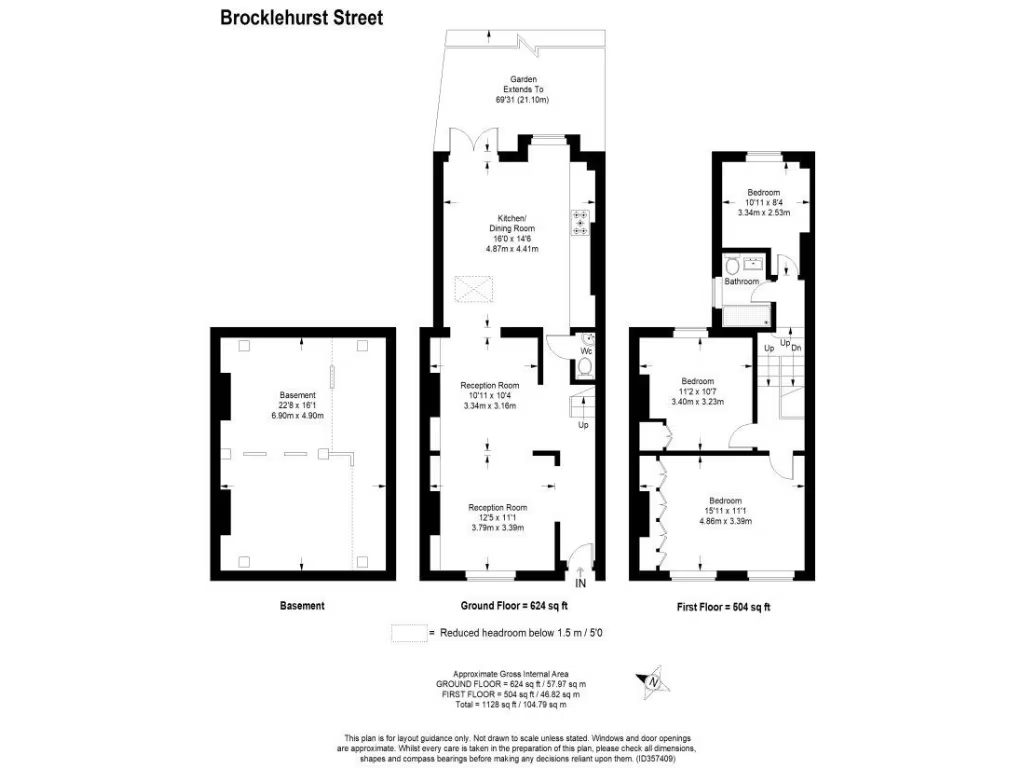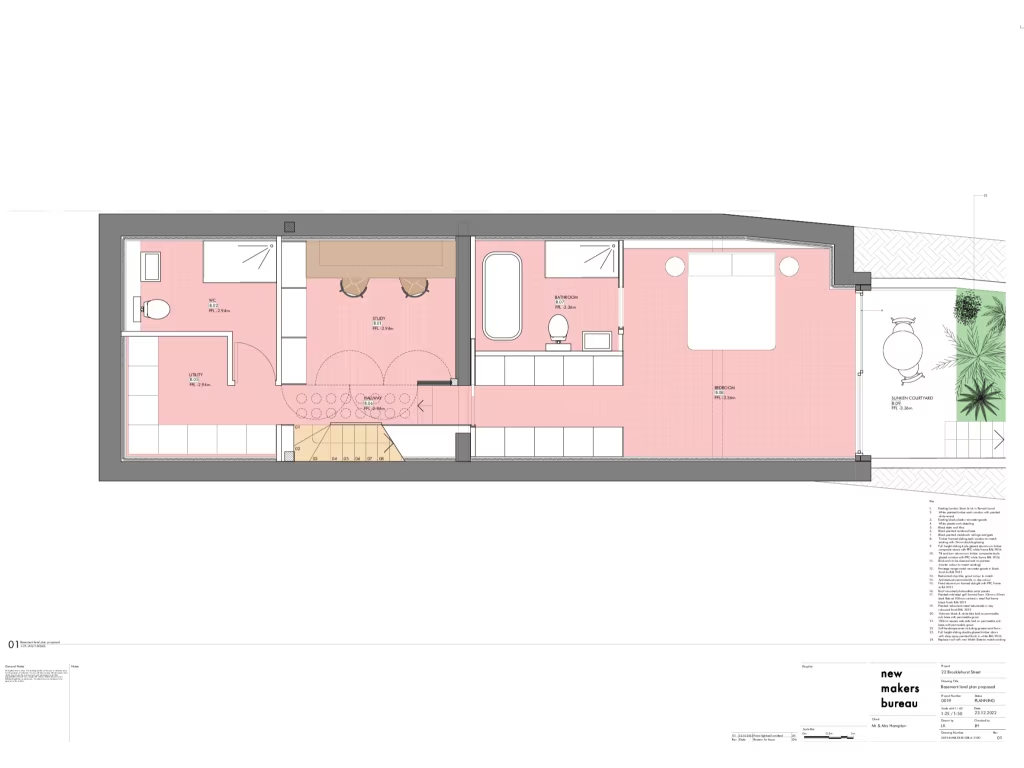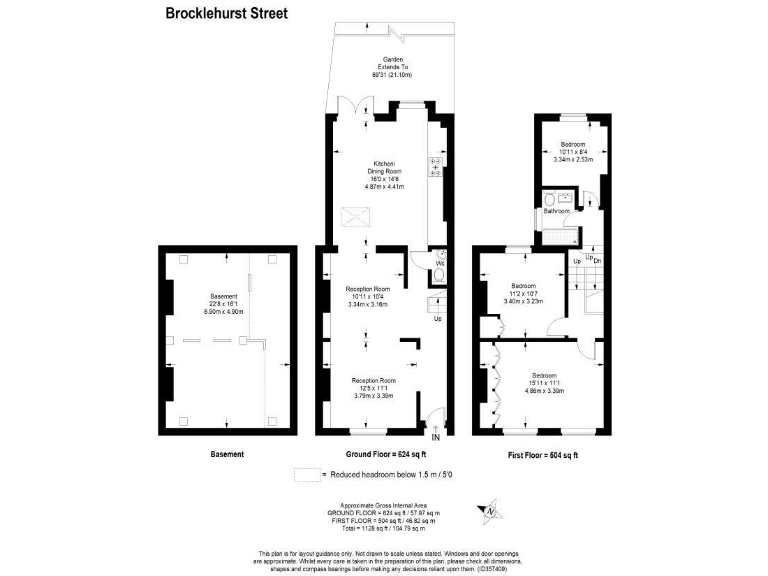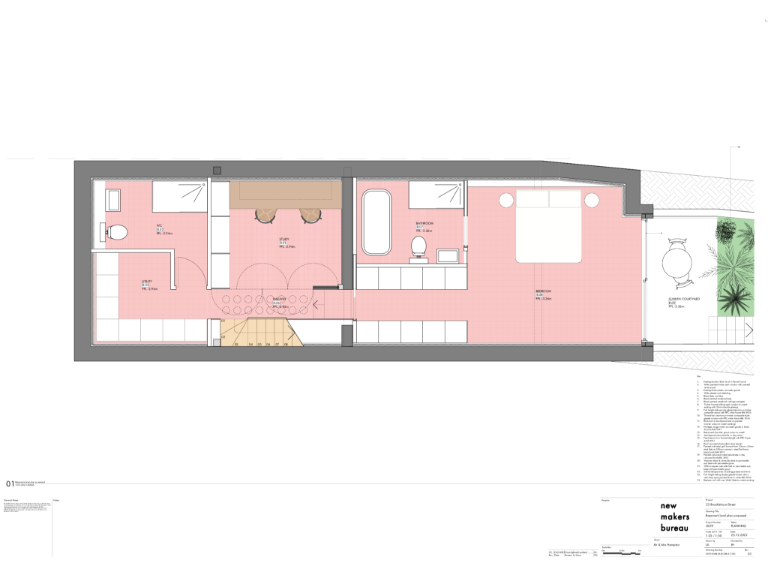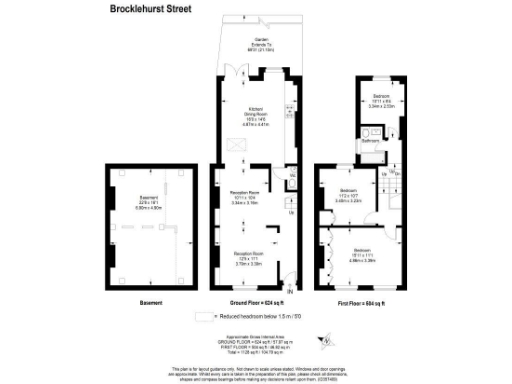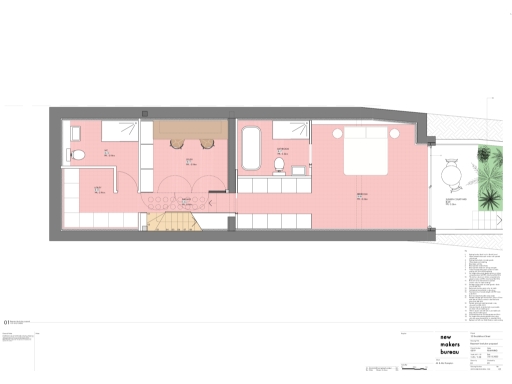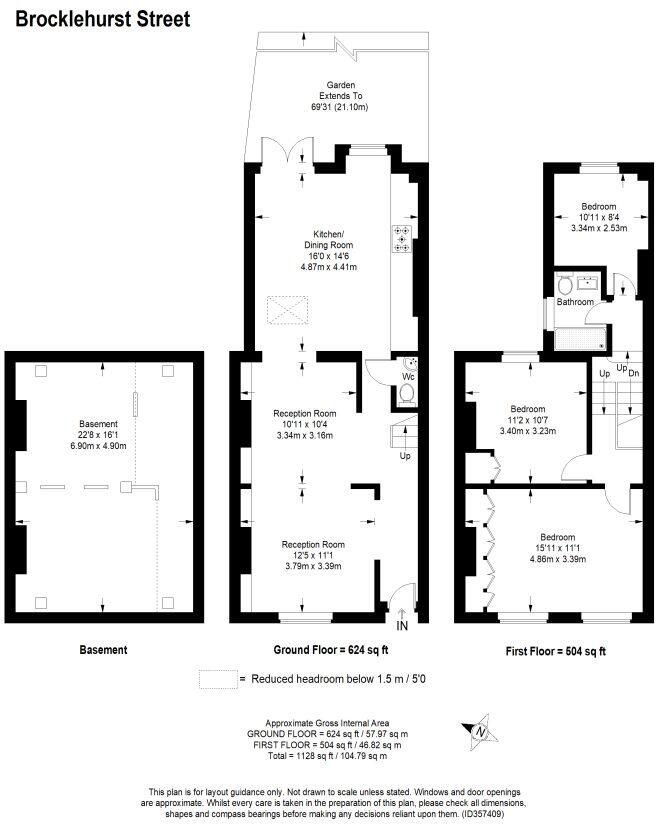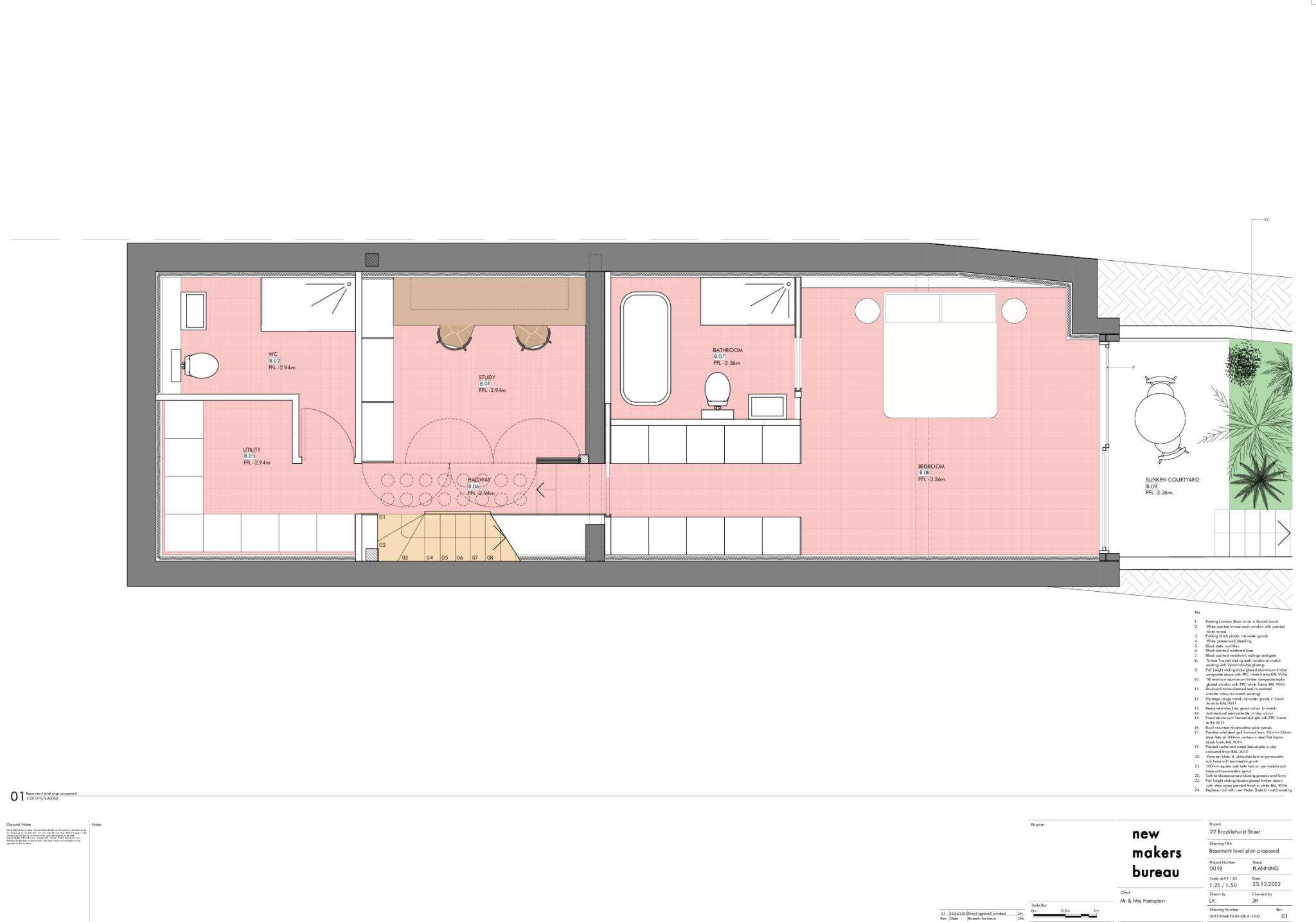Summary - 22 BROCKLEHURST STREET LONDON SE14 5QG
3 bed 1 bath House
Architect-designed 3-bed terrace with 70' garden and approved basement plans..
- 3 bedroom Victorian mid-terrace, 1,128 sq ft freehold
- Full side-return extension with bright open-plan kitchen/diner
- Lush and private c.70' rear garden with decked areas
- Pre-approved planning consent for basement extension and rooflights
- Solar panels and architect-designed interior; newly renovated
- Single family bathroom; handy ground-floor WC and cellar storage
- On-street parking only; small overall plot footprint
- Local area: good schools and green space; higher crime rates
A thoughtfully reworked Victorian terrace blending period character with contemporary living across 1,128 sq ft. An architect-owner remodel delivered bright, flexible living spaces, an ultra-modern kitchen, built-in storage in the principal bedroom and useful extras such as a ground-floor WC, cellar and solar panels. The property sits within the Hatcham Park Conservation Area and benefits from a lush, private c.70' rear garden — rare for inner-city locations.
This home is particularly well placed for families: several well-regarded primary and secondary schools are local, and plentiful green space is within easy reach, including Telegraph Hill parks and Greenwich Royal Park. Transport links are excellent, with New Cross Gate a short walk for fast connections into the City, West End and onward Overground services.
A strong value driver is the pre-approved planning consent (Lewisham Ref DC/23/130131) for a basement extension, sunken courtyard and rooflights, which increases development potential for buyers wanting more space or long-term capital growth. The house is freehold and newly renovated, so it is move-in ready for most purchasers.
Be aware of material local factors: the area records higher crime and deprivation indices than borough averages, and free parking is on-street only. The plot is relatively small despite the long garden, the house has a single family bathroom, and council tax sits at Band D. These are important considerations for buyers prioritising larger private plots, off-street parking or multiple bathrooms.
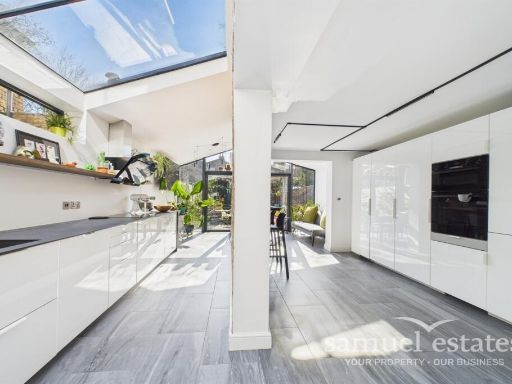 3 bedroom terraced house for sale in New Cross Gate, London, SE14 — £1,000,000 • 3 bed • 2 bath • 1394 ft²
3 bedroom terraced house for sale in New Cross Gate, London, SE14 — £1,000,000 • 3 bed • 2 bath • 1394 ft²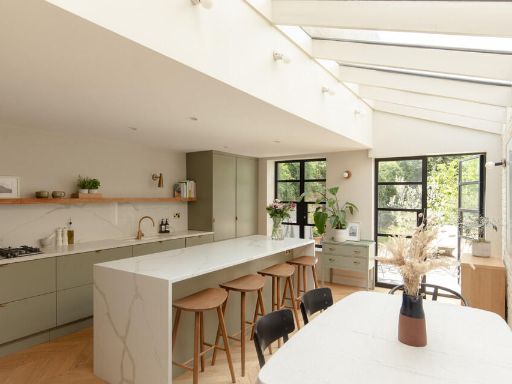 3 bedroom terraced house for sale in Brocklehurst Street, New Cross, SE14 — £985,000 • 3 bed • 1 bath • 342 ft²
3 bedroom terraced house for sale in Brocklehurst Street, New Cross, SE14 — £985,000 • 3 bed • 1 bath • 342 ft²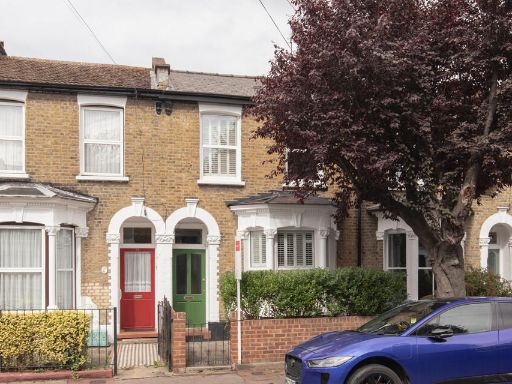 3 bedroom terraced house for sale in Edric Road, New Cross, SE14 — £895,000 • 3 bed • 1 bath • 1530 ft²
3 bedroom terraced house for sale in Edric Road, New Cross, SE14 — £895,000 • 3 bed • 1 bath • 1530 ft²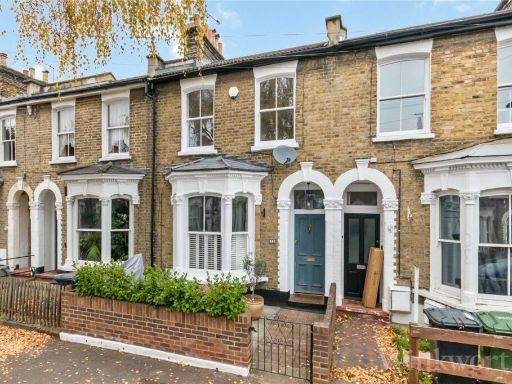 3 bedroom terraced house for sale in Edric Road, London, SE14 — £900,000 • 3 bed • 1 bath • 1519 ft²
3 bedroom terraced house for sale in Edric Road, London, SE14 — £900,000 • 3 bed • 1 bath • 1519 ft²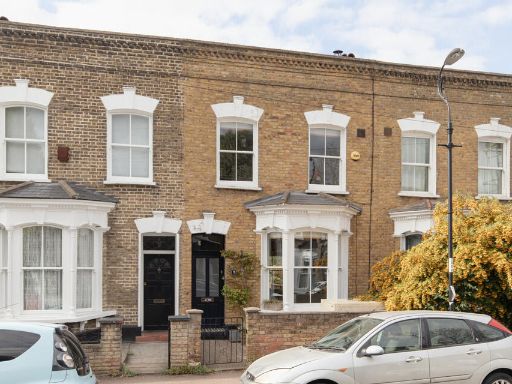 3 bedroom terraced house for sale in Ventnor Road, New Cross, SE14 — £895,000 • 3 bed • 1 bath • 1085 ft²
3 bedroom terraced house for sale in Ventnor Road, New Cross, SE14 — £895,000 • 3 bed • 1 bath • 1085 ft²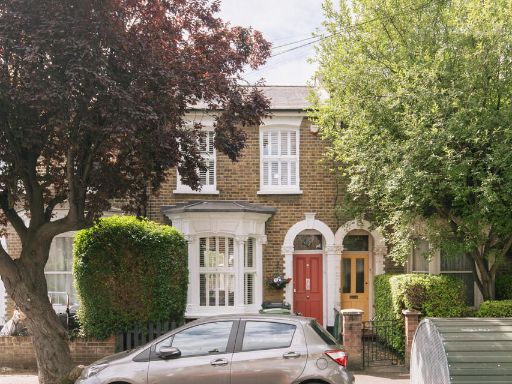 3 bedroom terraced house for sale in Edric Road, New Cross, SE14 — £899,950 • 3 bed • 1 bath • 342 ft²
3 bedroom terraced house for sale in Edric Road, New Cross, SE14 — £899,950 • 3 bed • 1 bath • 342 ft²