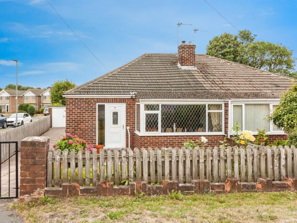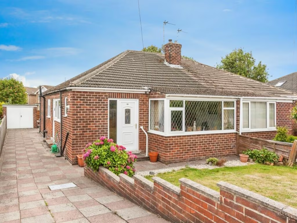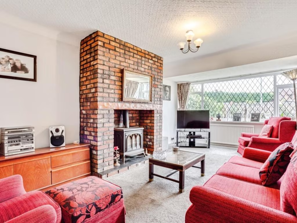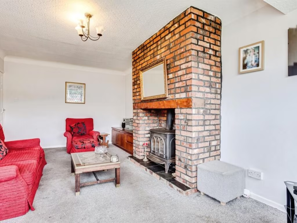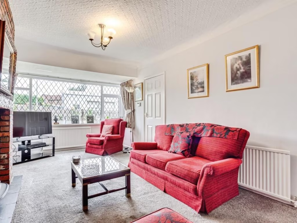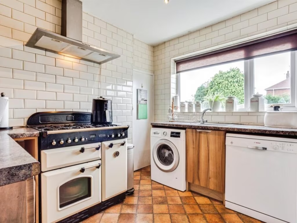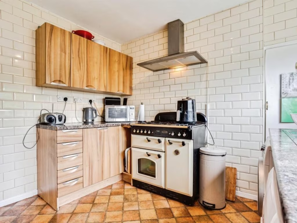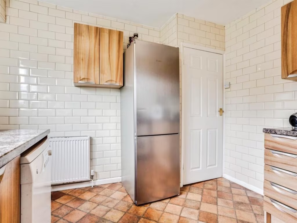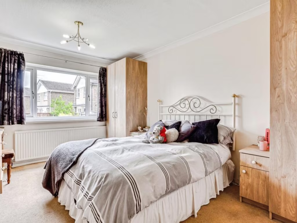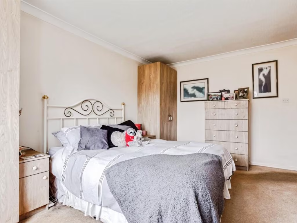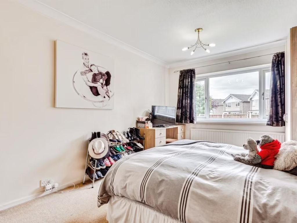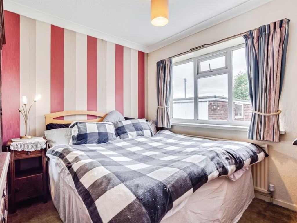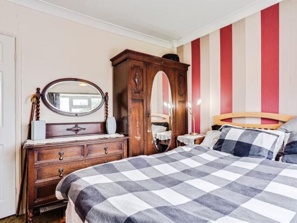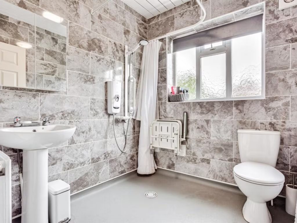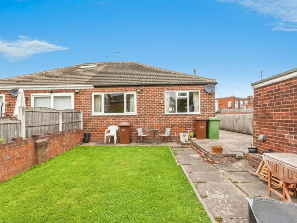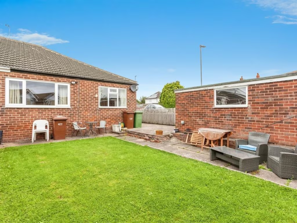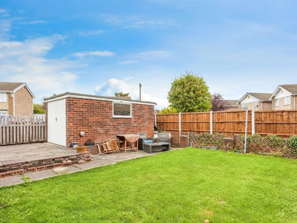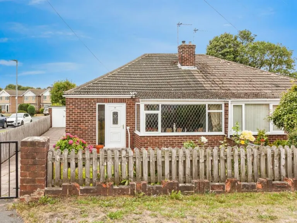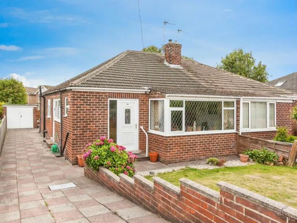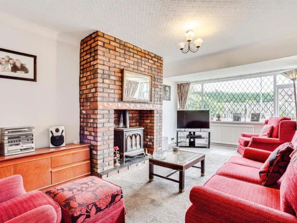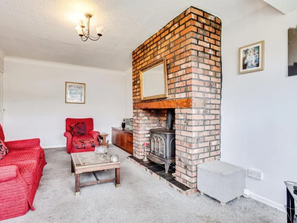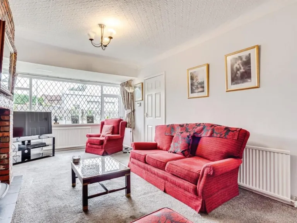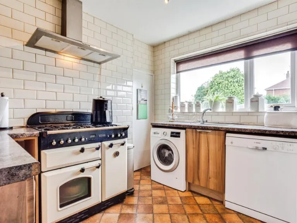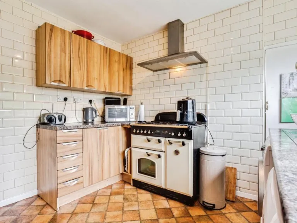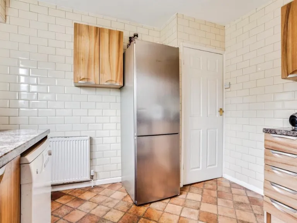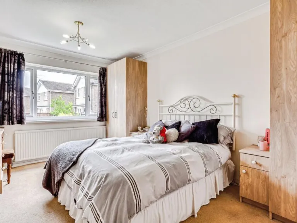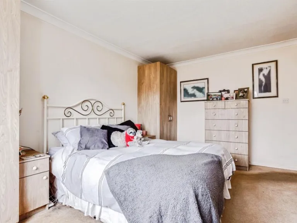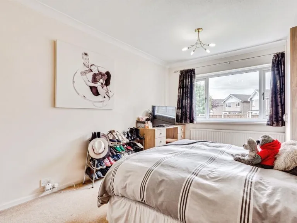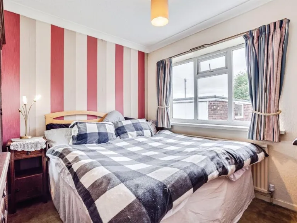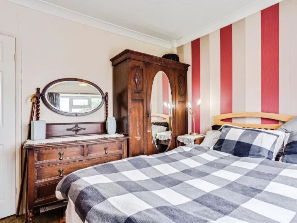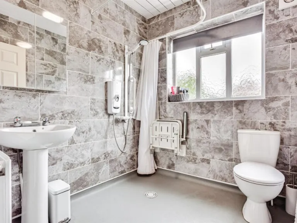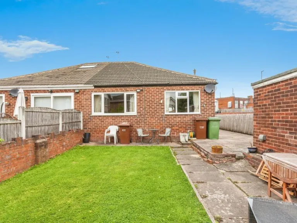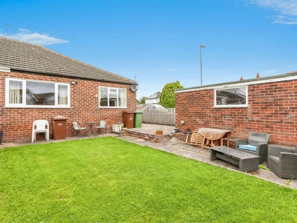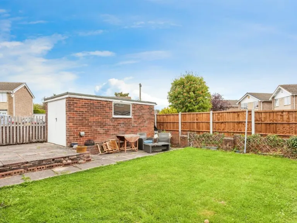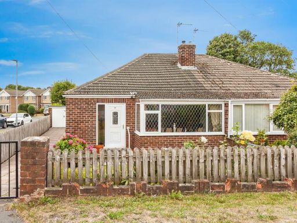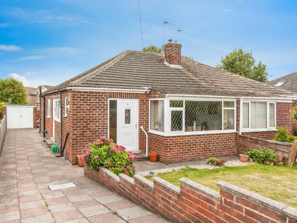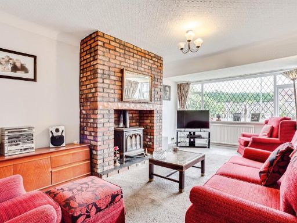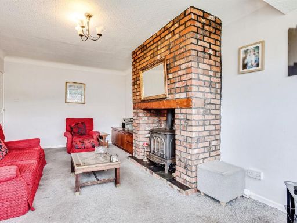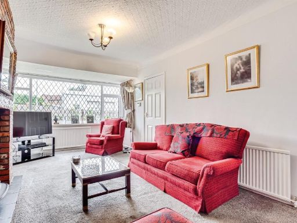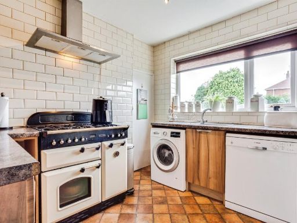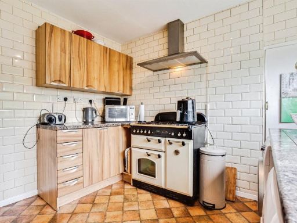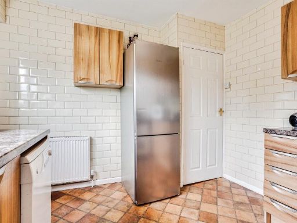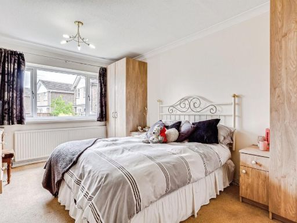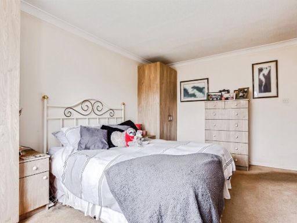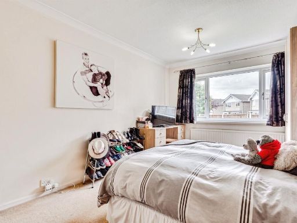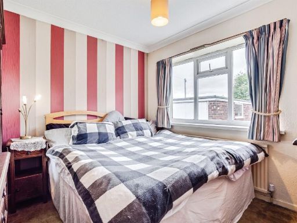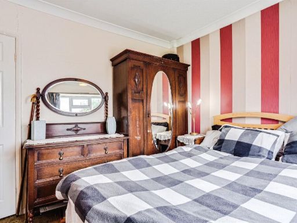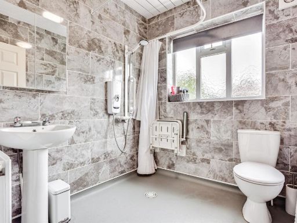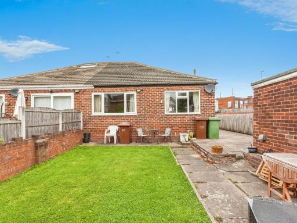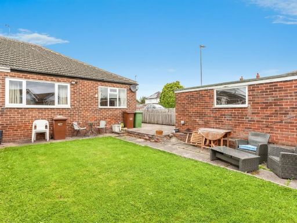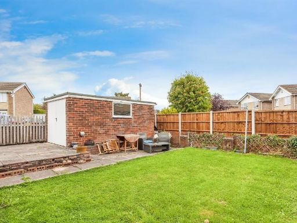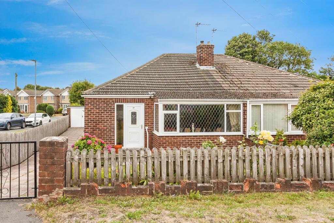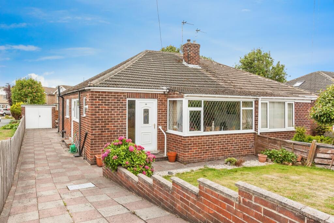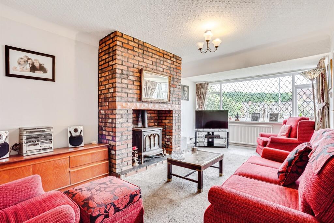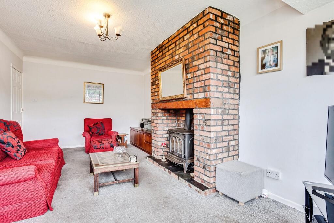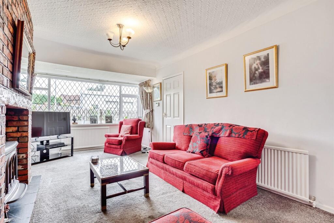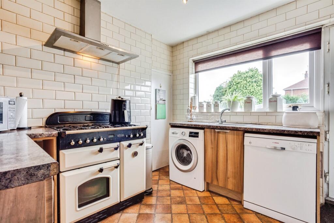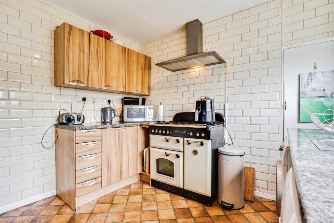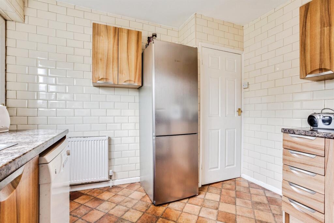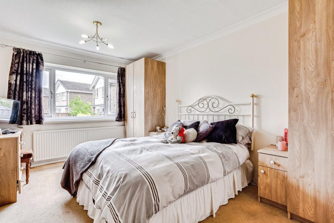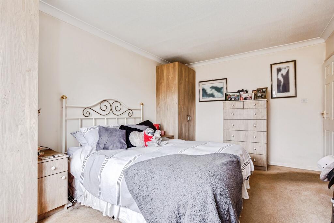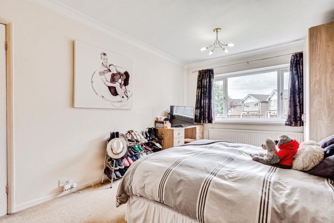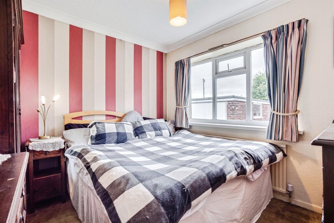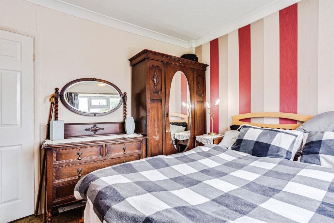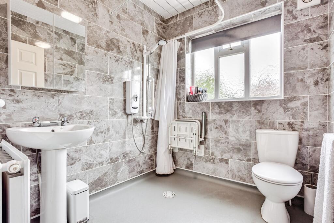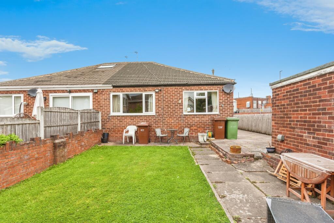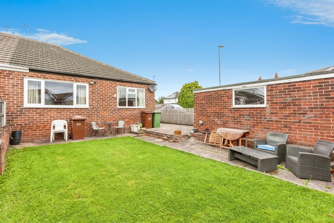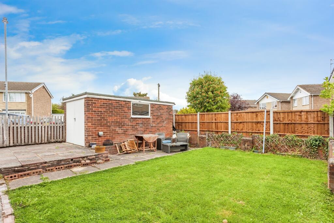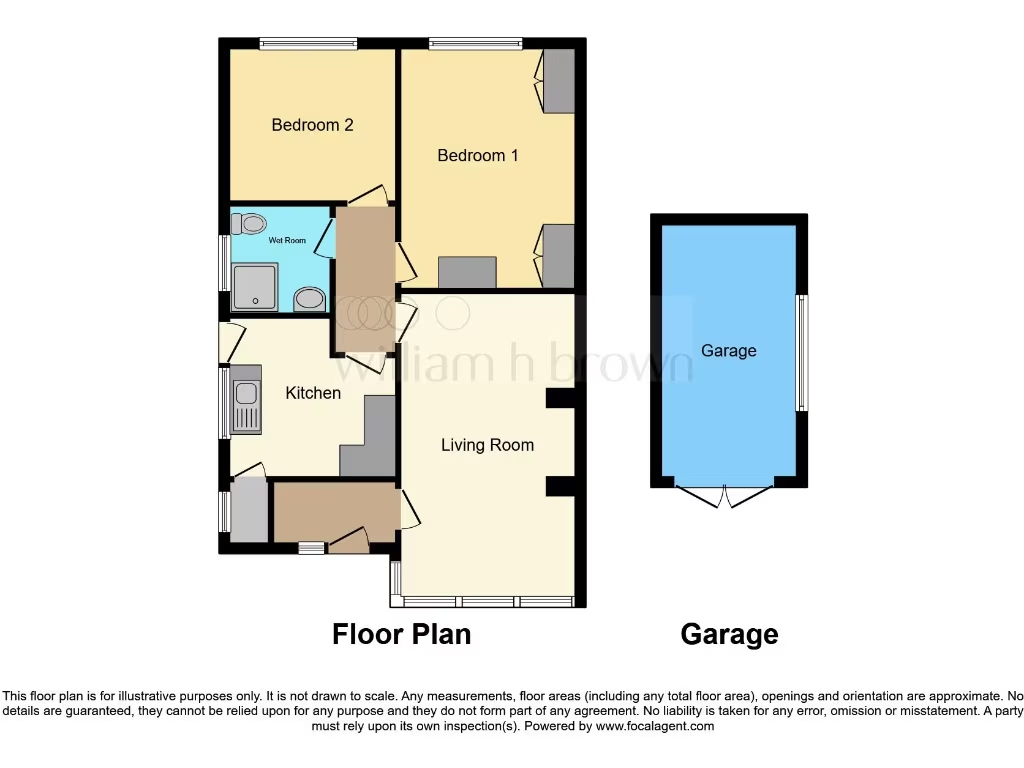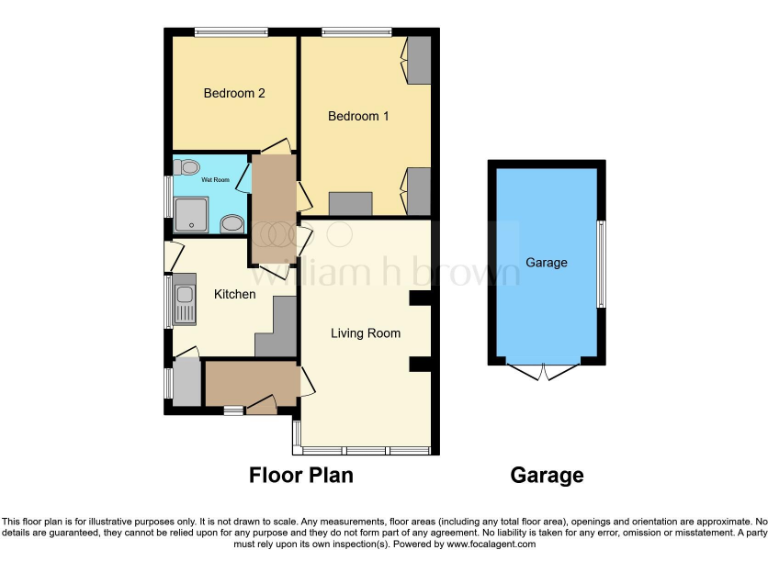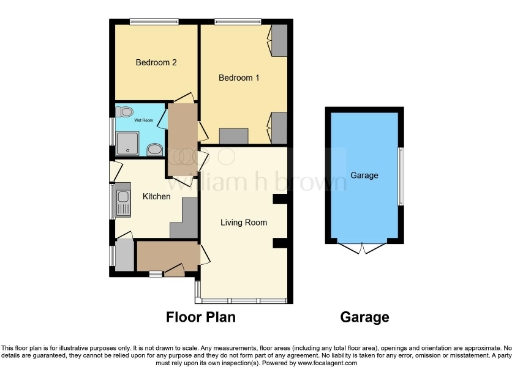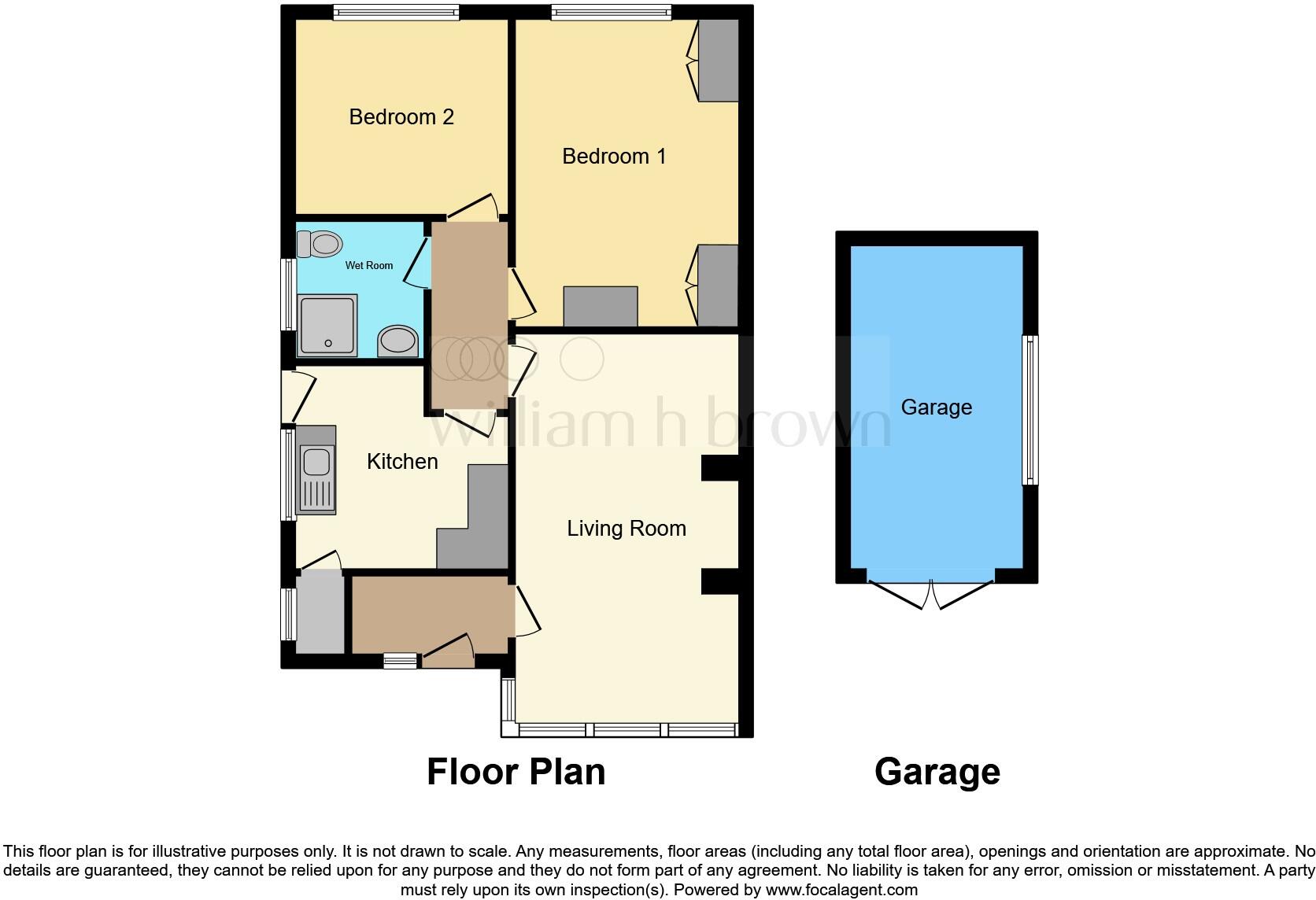Summary - 59 POTOVENS LANE LOFTHOUSE WAKEFIELD WF3 3JF
2 bed 1 bath Semi-Detached Bungalow
Single-floor living with garage and easy upkeep — ideal for downsizers.
Driveway and single garage for off-street parking
No upper chain — quicker sale once probate completed
Two double bedrooms; single-storey living suits downsizers
Double glazing present; install date unknown
Main fuel listed as house coal — likely needs modernisation
Cavity walls assumed uninsulated — possible energy upgrade required
Decent plot with low-maintenance front and rear gardens
Probate sale: completion timescales may be delayed
This well-located two-bedroom semi-detached bungalow on Potovens Lane offers single-level living with a driveway and single garage — a strong choice for downsizers or retirees seeking convenience and low-maintenance outdoor space. The home benefits from double glazing, gas/boiler-and-radiator central heating provision and no upper chain, allowing a quicker move once probate is completed.
Internally the layout is traditional and functional: a generous living room, fitted kitchen, two double bedrooms and a shower room. Rooms are a practical size for bungalow living (total approx. 571 sq ft). Front and rear gardens are tidy and easy to maintain, and the plot is described as a decent size for this property type.
Buyers should note this is a probate sale and timescales can vary. The property dates from the 1950s–60s and has cavity walls with no fitted insulation (assumed). The main fuel is recorded as house coal with a boiler and radiators — this may mean updating or conversion to a modern fuel source and a survey is recommended.
Location is a clear strength: quiet suburban street in a comfortable, affluent area with fast broadband, excellent mobile signal, low crime, close to shops, bus routes and Outwood train station. Strong local schools nearby add appeal for those considering future resale or part-time family use.
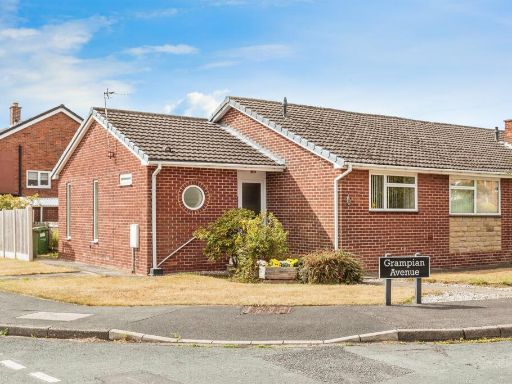 2 bedroom semi-detached bungalow for sale in Grampian Avenue, Wakefield, WF2 — £270,000 • 2 bed • 2 bath • 709 ft²
2 bedroom semi-detached bungalow for sale in Grampian Avenue, Wakefield, WF2 — £270,000 • 2 bed • 2 bath • 709 ft²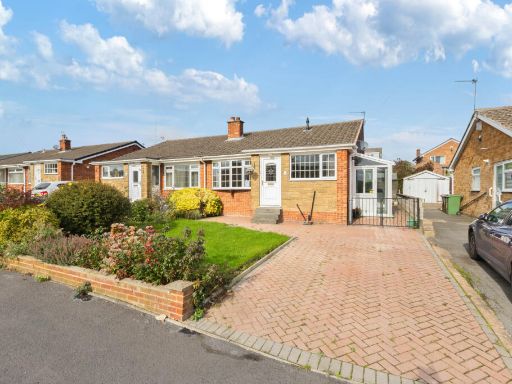 2 bedroom bungalow for sale in Grampian Avenue, Wakefield, WF2 — £200,000 • 2 bed • 1 bath • 619 ft²
2 bedroom bungalow for sale in Grampian Avenue, Wakefield, WF2 — £200,000 • 2 bed • 1 bath • 619 ft²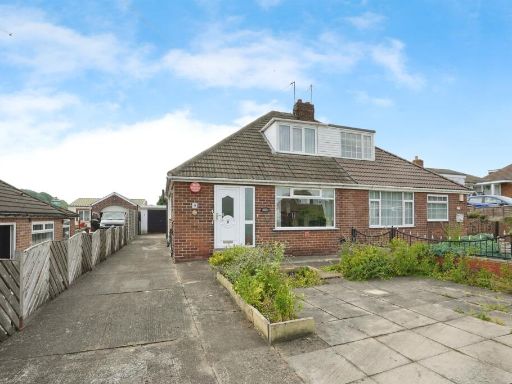 3 bedroom detached bungalow for sale in Clayton Rise, Wakefield, WF1 — £260,000 • 3 bed • 1 bath • 679 ft²
3 bedroom detached bungalow for sale in Clayton Rise, Wakefield, WF1 — £260,000 • 3 bed • 1 bath • 679 ft²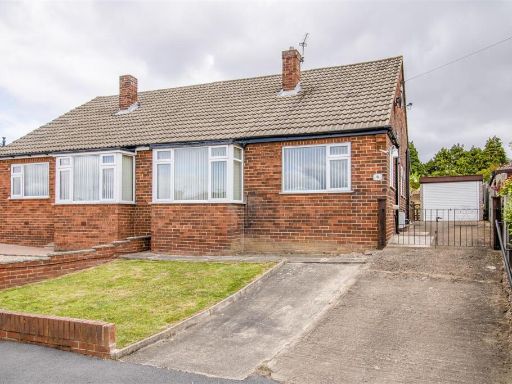 2 bedroom semi-detached bungalow for sale in Watson Avenue, Dewsbury, WF12 — £195,000 • 2 bed • 1 bath • 711 ft²
2 bedroom semi-detached bungalow for sale in Watson Avenue, Dewsbury, WF12 — £195,000 • 2 bed • 1 bath • 711 ft²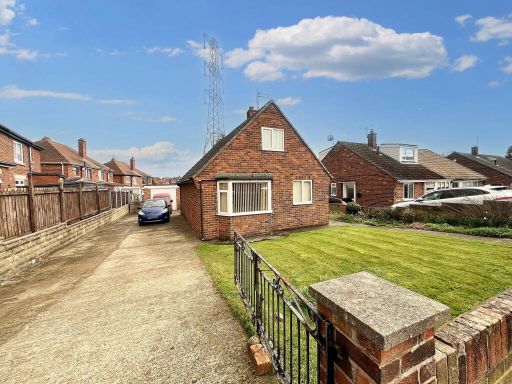 2 bedroom detached bungalow for sale in Potovens Lane, Outwood, WF1 — £279,500 • 2 bed • 1 bath • 538 ft²
2 bedroom detached bungalow for sale in Potovens Lane, Outwood, WF1 — £279,500 • 2 bed • 1 bath • 538 ft²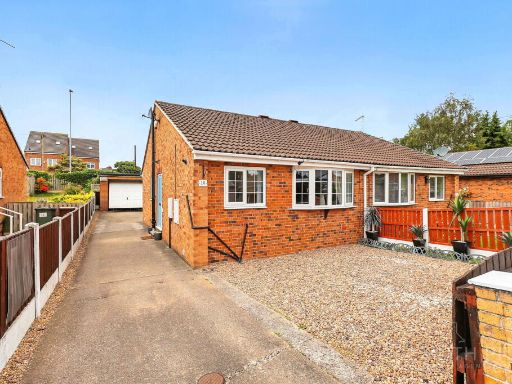 2 bedroom semi-detached bungalow for sale in Redland Crescent, Kinsley, WF9 — £175,000 • 2 bed • 1 bath • 781 ft²
2 bedroom semi-detached bungalow for sale in Redland Crescent, Kinsley, WF9 — £175,000 • 2 bed • 1 bath • 781 ft²