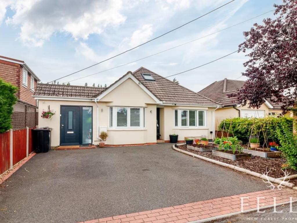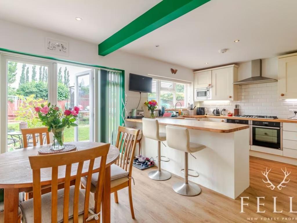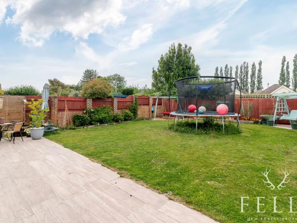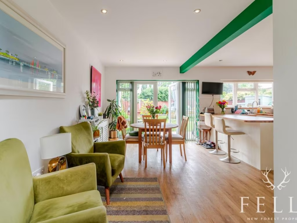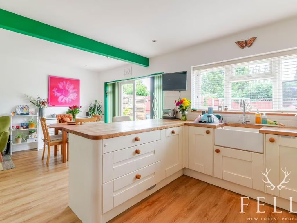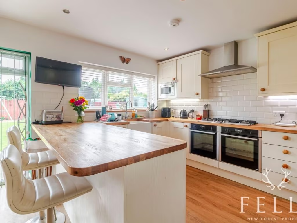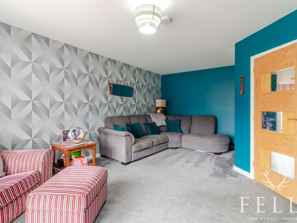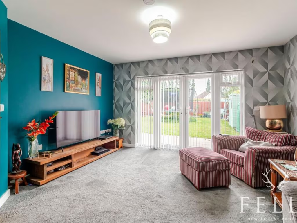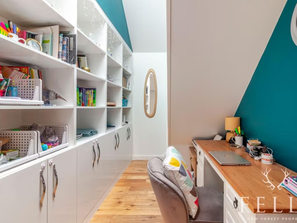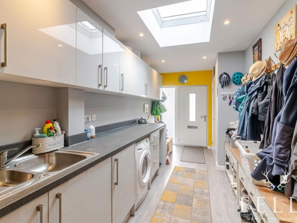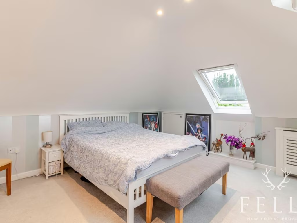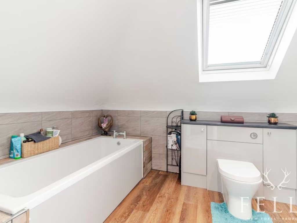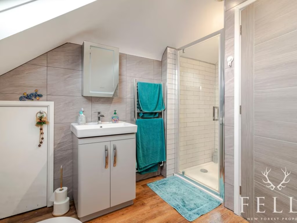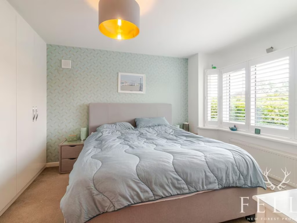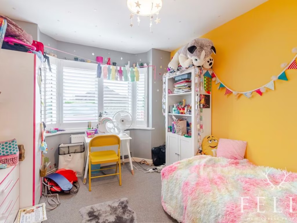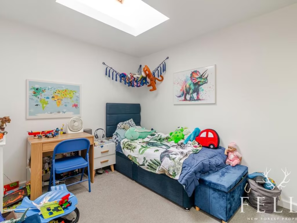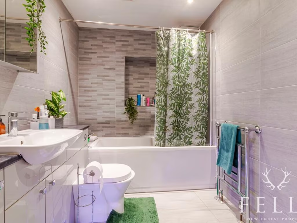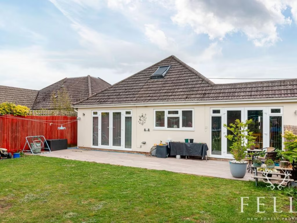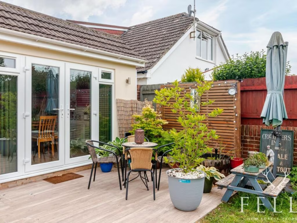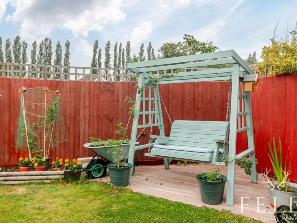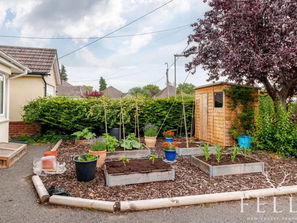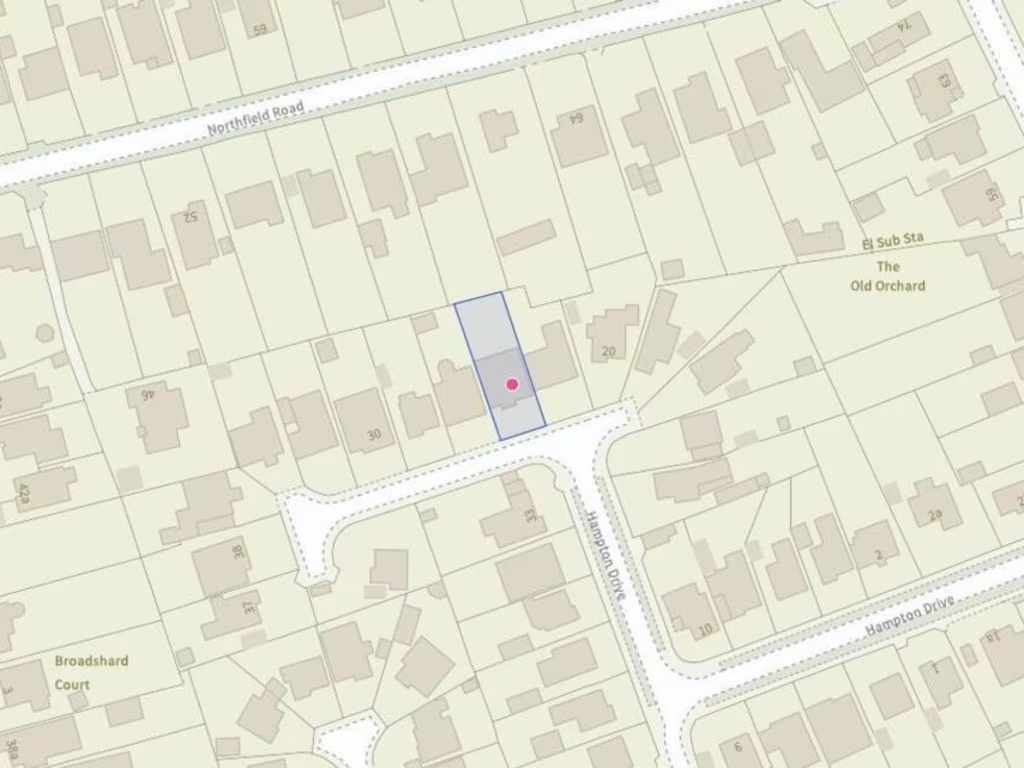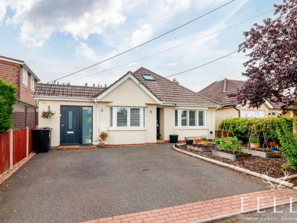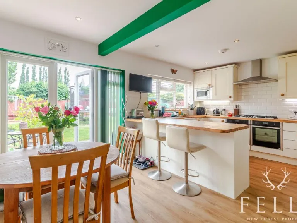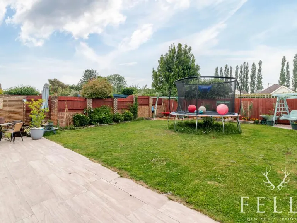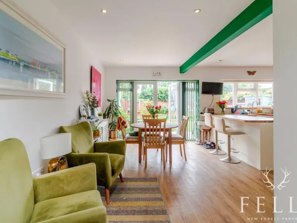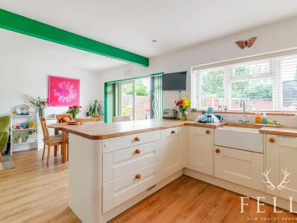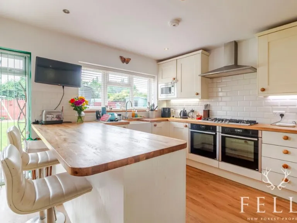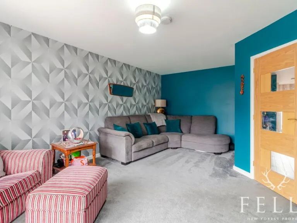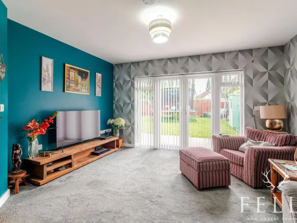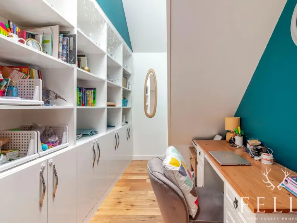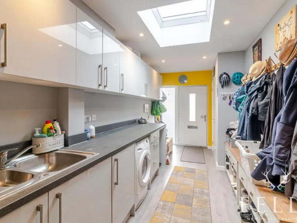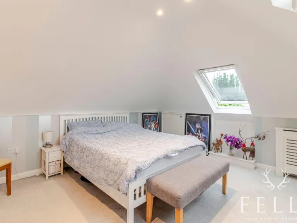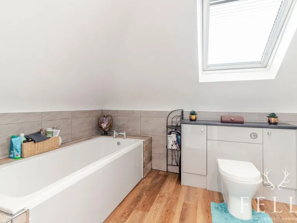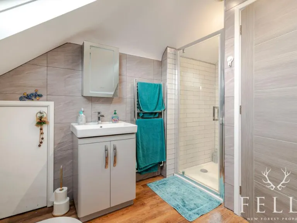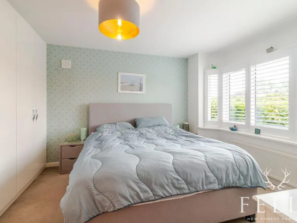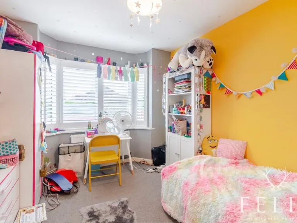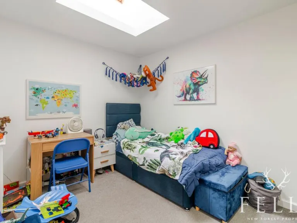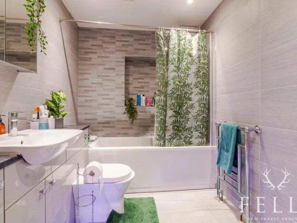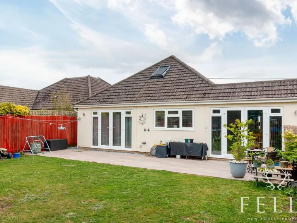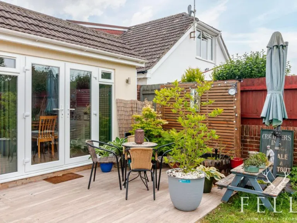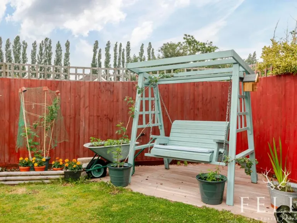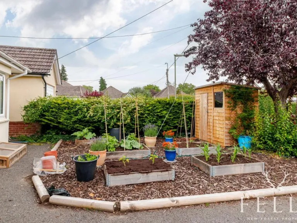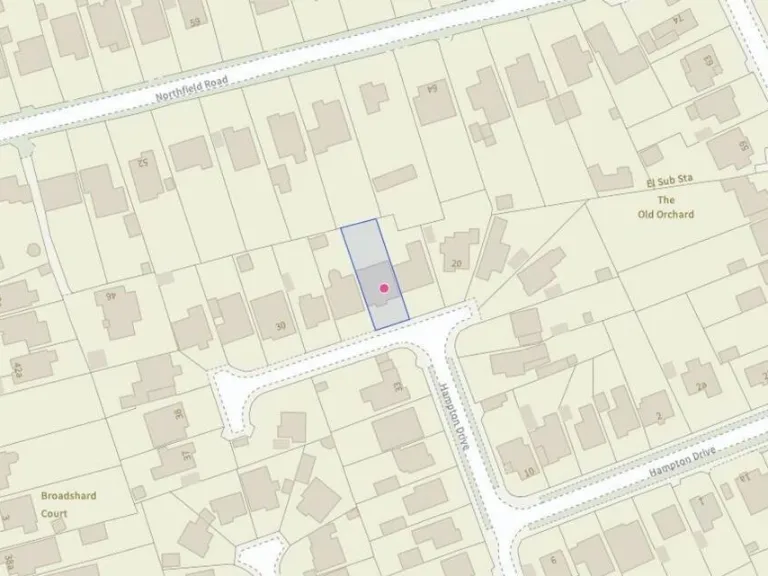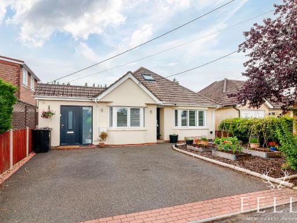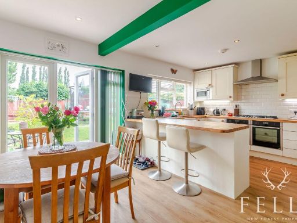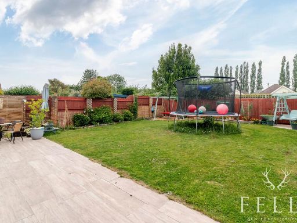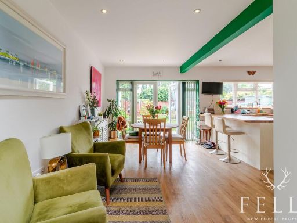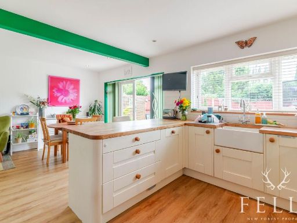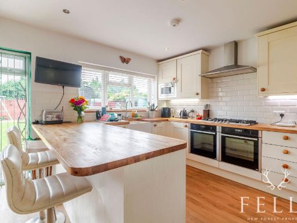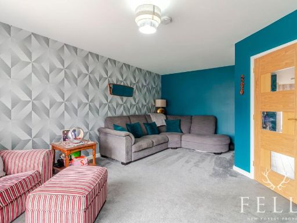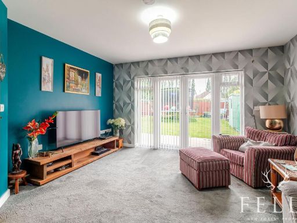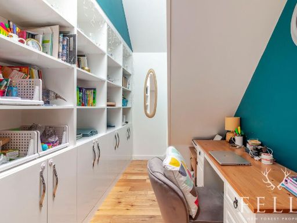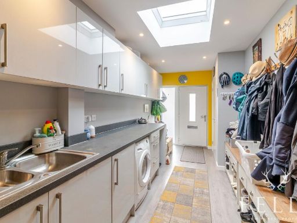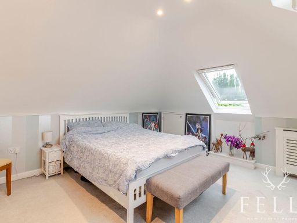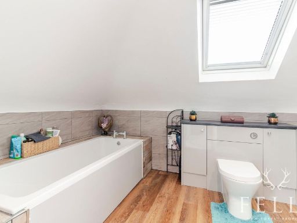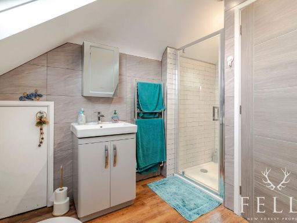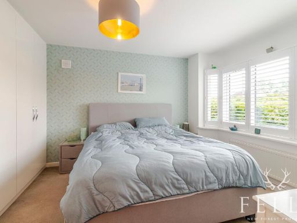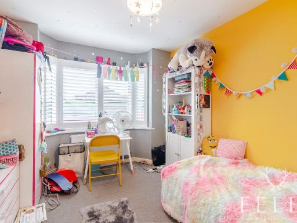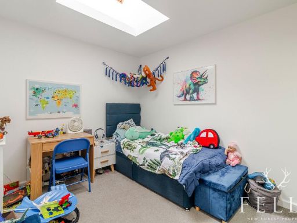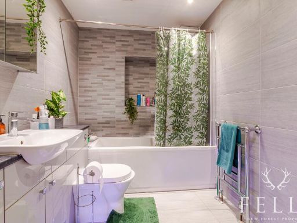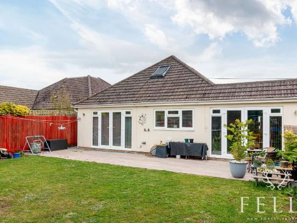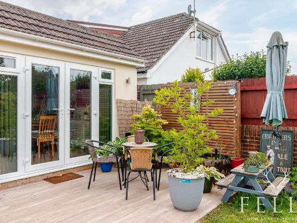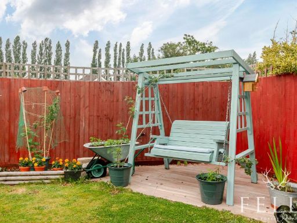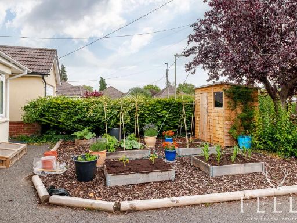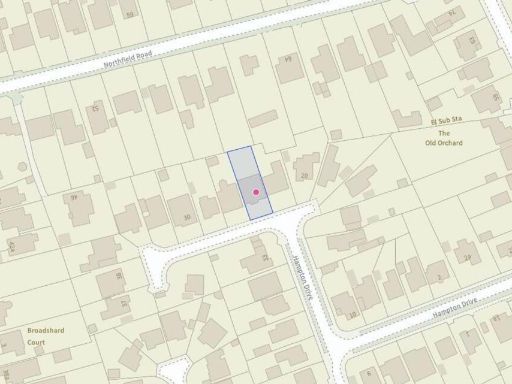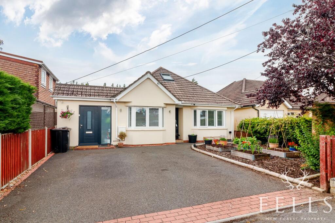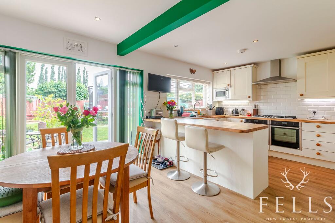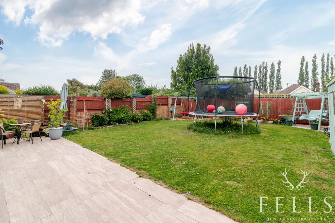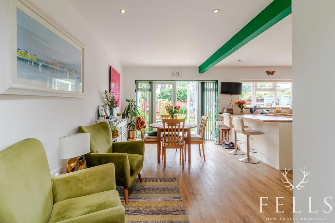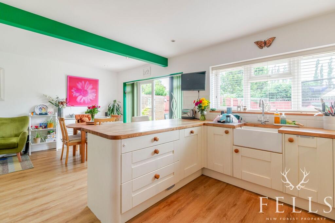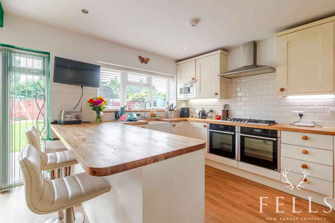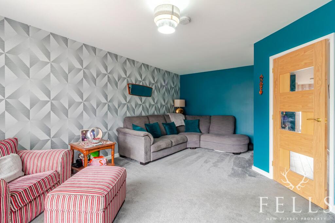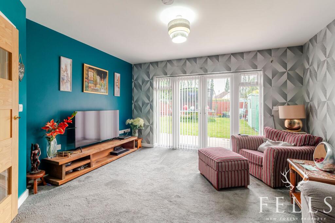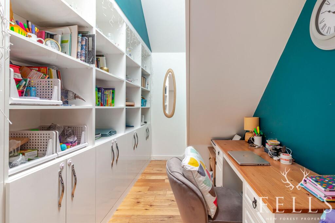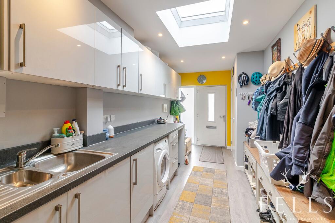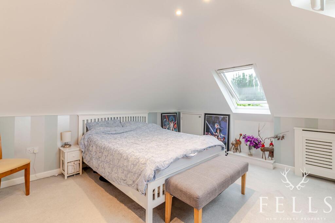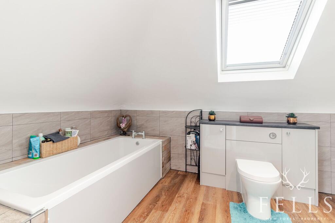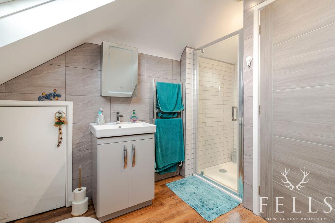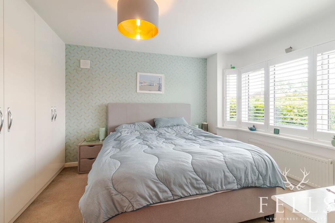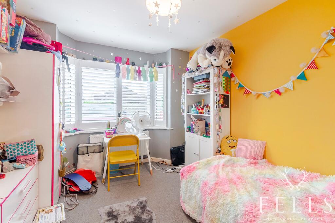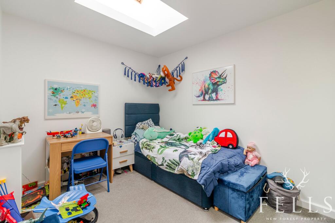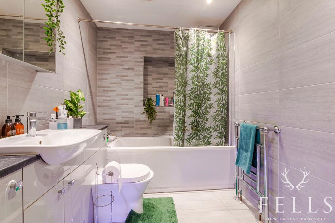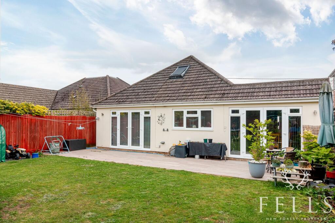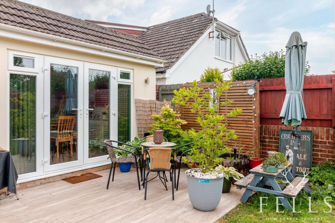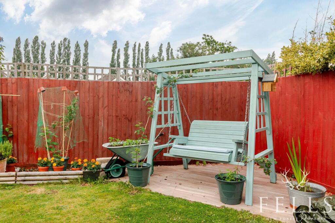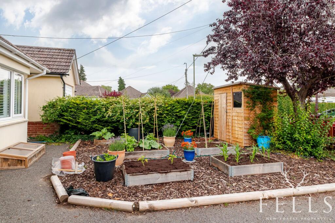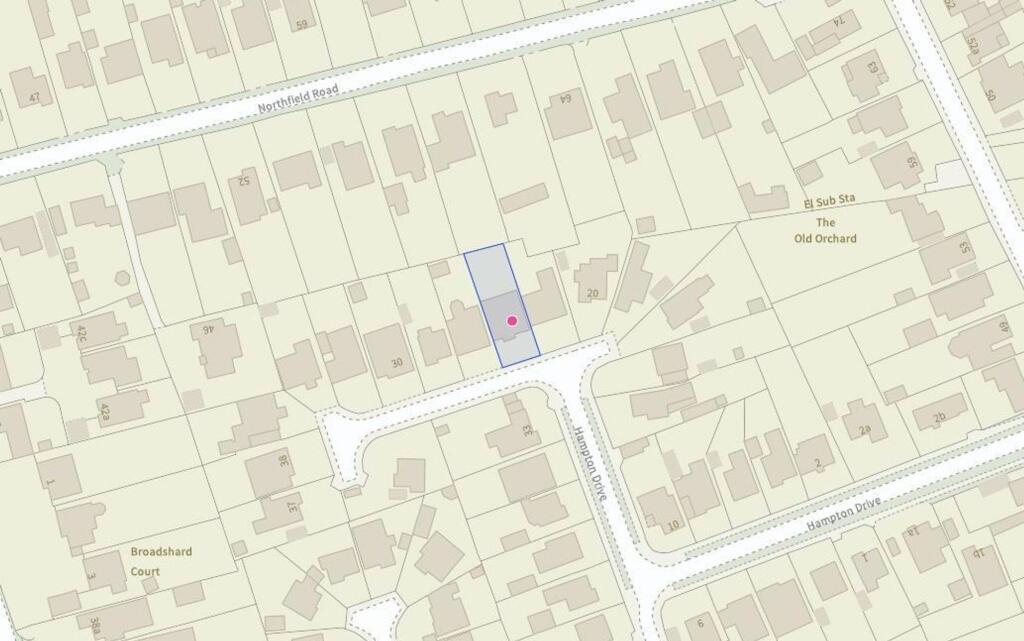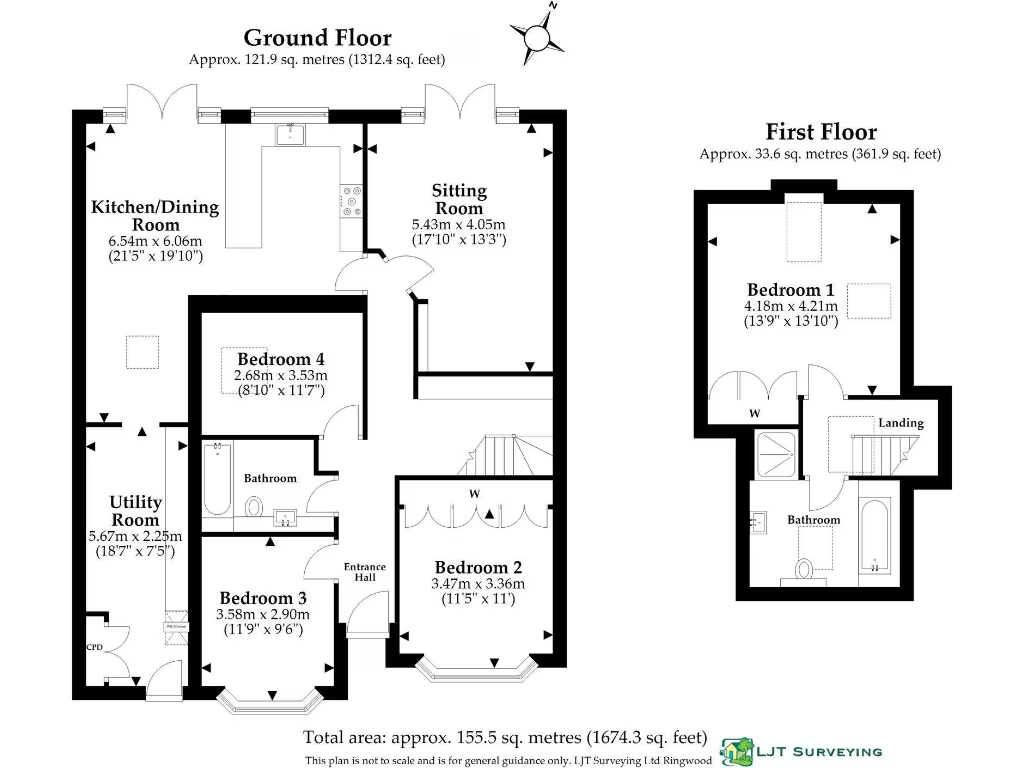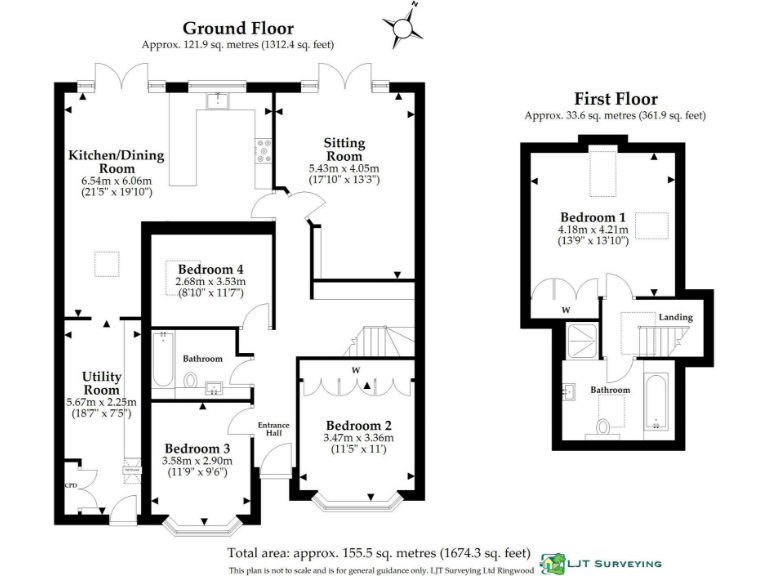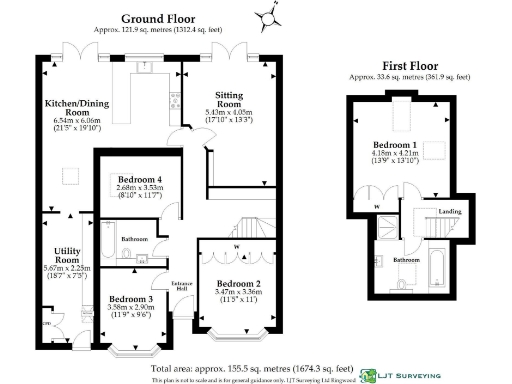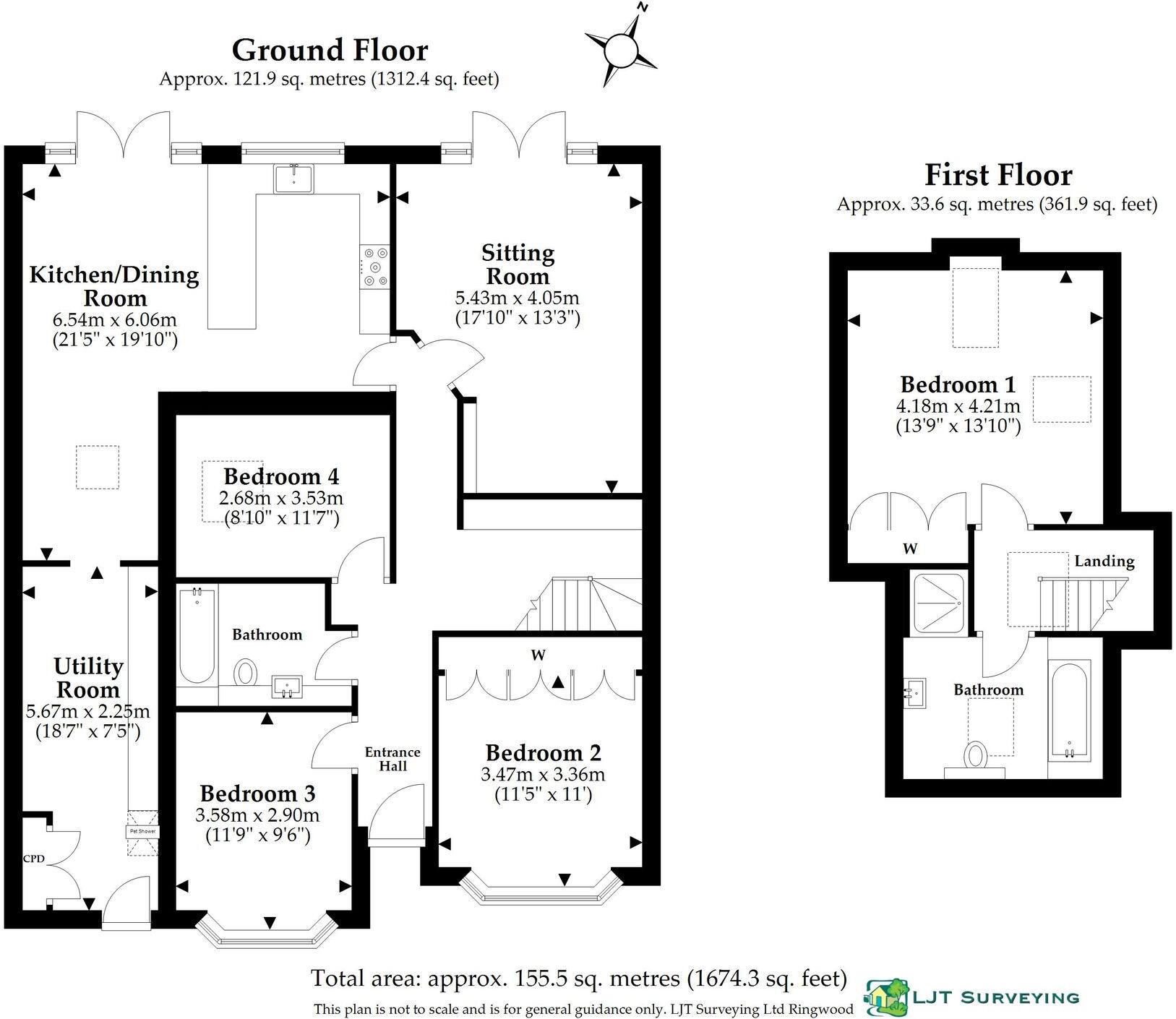Summary - 24 HAMPTON DRIVE RINGWOOD BH24 1SL
4 bed 2 bath Detached
Extended 4-bed family home with garden, driveway and EV charging in quiet Ringwood cul-de-sac.
Four double bedrooms, three on the ground floor
This thoughtfully extended four-bedroom chalet-style home is arranged for flexible family living across two floors, with three double bedrooms on the ground floor and a large principal bedroom in the loft. The heart of the house is a bright, open-plan kitchen and dining area fitted with solid wood worktops, integrated Neff double ovens and a five-ring gas hob — ideal for everyday family cooking and sociable meals. French doors from both the kitchen and the cosy rear sitting room open onto a landscaped garden with multiple patios, a play area and a sun corner for evening drinks.
Practicality is a strong theme: engineered and wood-effect flooring flows through key rooms, there’s built-in storage and a useful utility/entrance area with a tiled dog shower, and driveway parking for two vehicles includes a Zappi EV charging point. Two well-fitted bathrooms — one on each floor — and abundant eaves and built-in wardrobes add convenience for a growing household. The plot is generous and private, positioned at the end of a quiet cul-de-sac in Ringwood with very low local crime and fast broadband.
The property was constructed in the 1950s–60s and has an EPC rating of C. While the layout and many fittings are well considered, some cosmetic updating would personalise the home and refresh certain areas. Freehold tenure, no flood risk and proximity to several well-regarded primary and secondary schools make this a practical choice for families seeking space, outdoor living and easy daily routines in a quiet, affluent area.
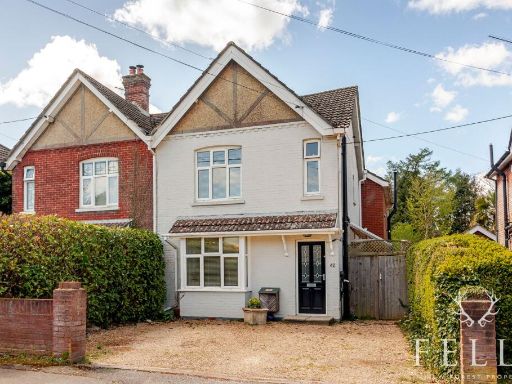 4 bedroom semi-detached house for sale in Fairlie, Ringwood, BH24 — £630,000 • 4 bed • 2 bath • 1426 ft²
4 bedroom semi-detached house for sale in Fairlie, Ringwood, BH24 — £630,000 • 4 bed • 2 bath • 1426 ft²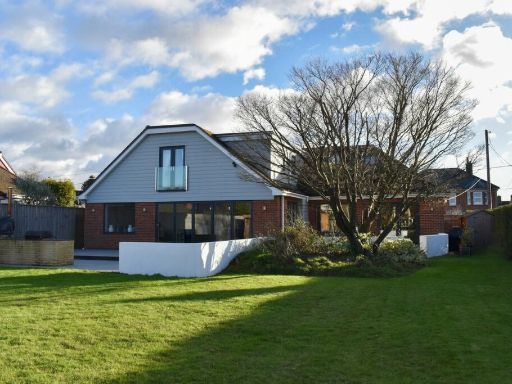 4 bedroom detached house for sale in Southampton Road, Ringwood, BH24 — £765,000 • 4 bed • 2 bath • 2945 ft²
4 bedroom detached house for sale in Southampton Road, Ringwood, BH24 — £765,000 • 4 bed • 2 bath • 2945 ft²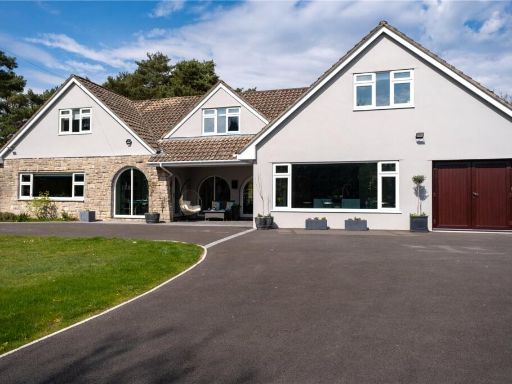 4 bedroom detached house for sale in St. Ives Park, Ashley Heath, Ringwood, Dorset, BH24 — £1,200,000 • 4 bed • 3 bath • 3174 ft²
4 bedroom detached house for sale in St. Ives Park, Ashley Heath, Ringwood, Dorset, BH24 — £1,200,000 • 4 bed • 3 bath • 3174 ft²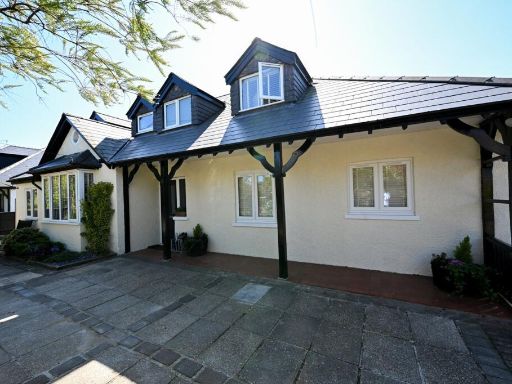 5 bedroom detached house for sale in Beechcroft Lane, Ringwood, BH24 — £785,000 • 5 bed • 4 bath • 2500 ft²
5 bedroom detached house for sale in Beechcroft Lane, Ringwood, BH24 — £785,000 • 5 bed • 4 bath • 2500 ft²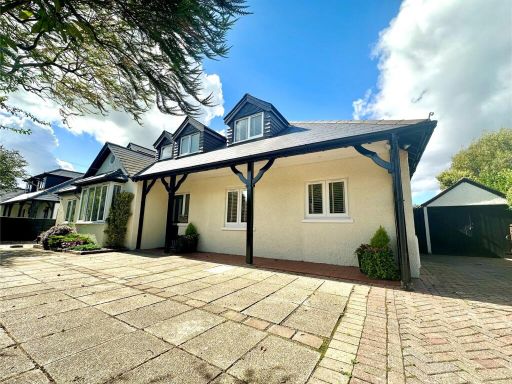 4 bedroom detached house for sale in Beechcroft Lane, Ringwood, Hampshire, BH24 — £785,000 • 4 bed • 3 bath • 2600 ft²
4 bedroom detached house for sale in Beechcroft Lane, Ringwood, Hampshire, BH24 — £785,000 • 4 bed • 3 bath • 2600 ft²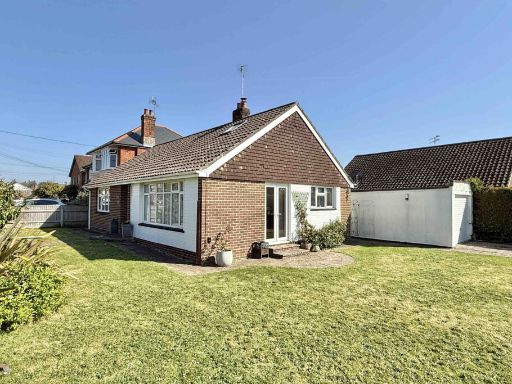 4 bedroom detached house for sale in Meadow Way Ringwood, BH24 1RY, BH24 — £550,000 • 4 bed • 2 bath • 1329 ft²
4 bedroom detached house for sale in Meadow Way Ringwood, BH24 1RY, BH24 — £550,000 • 4 bed • 2 bath • 1329 ft²