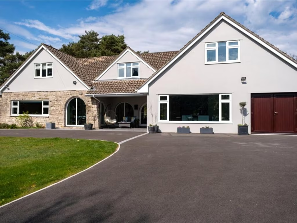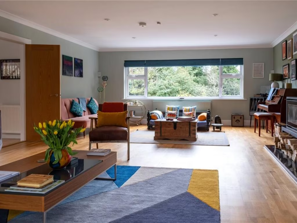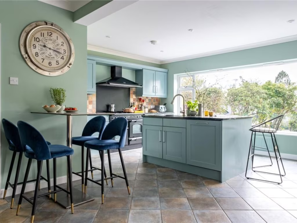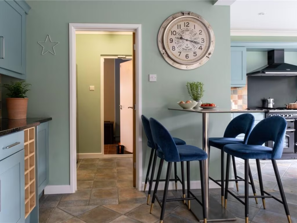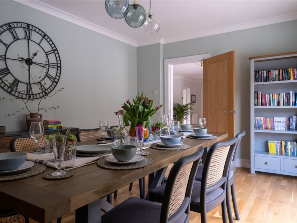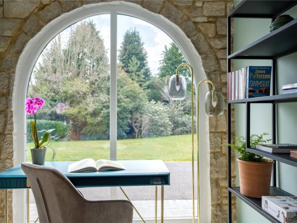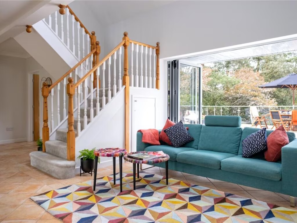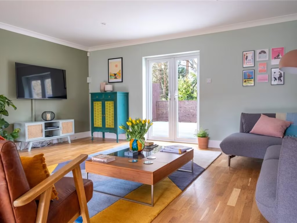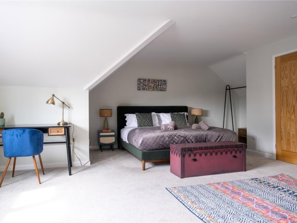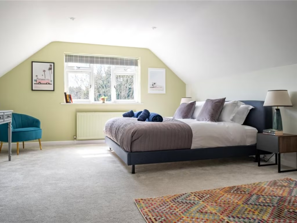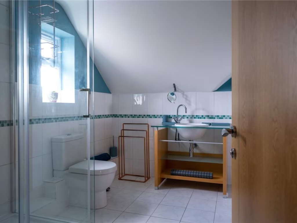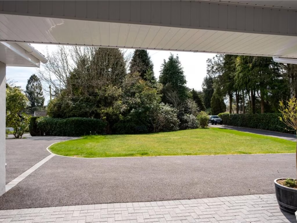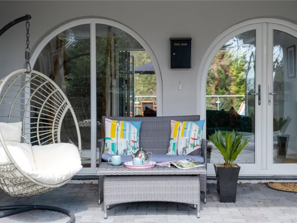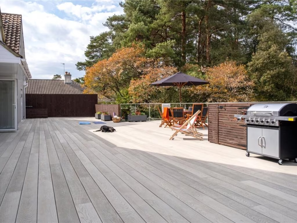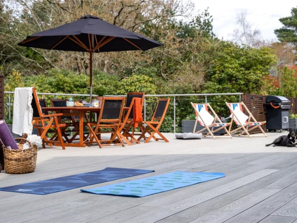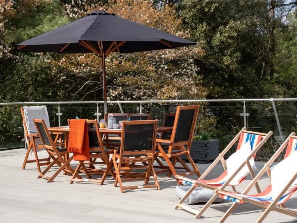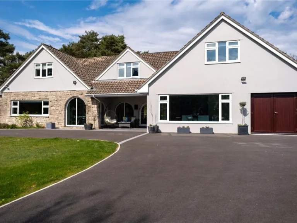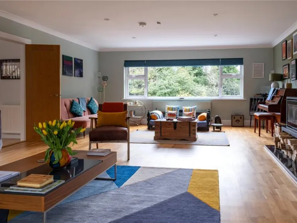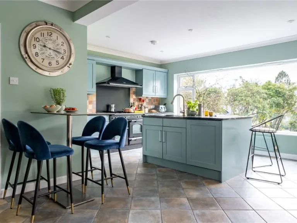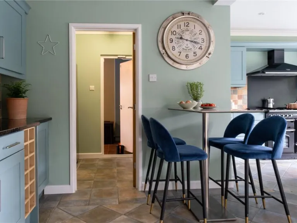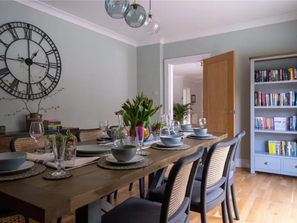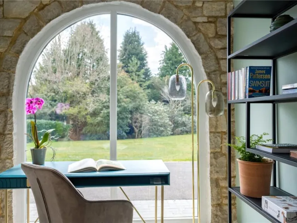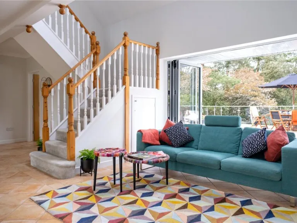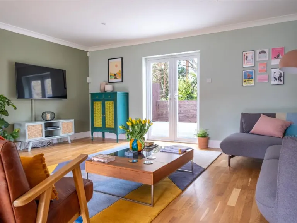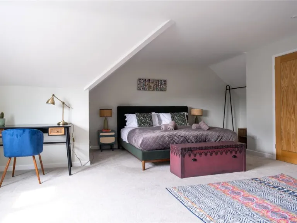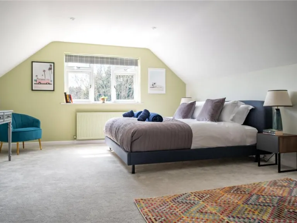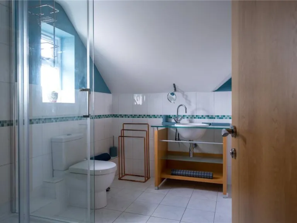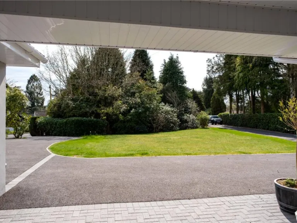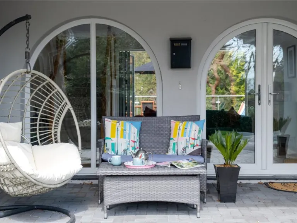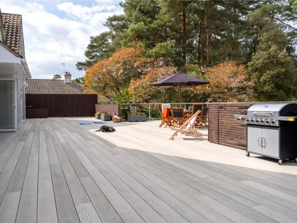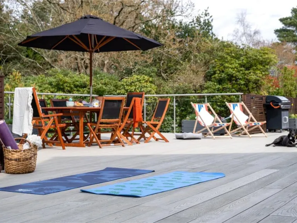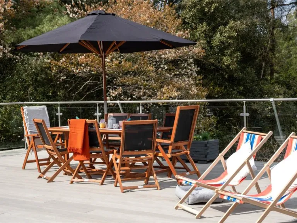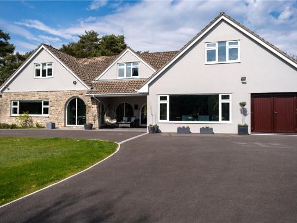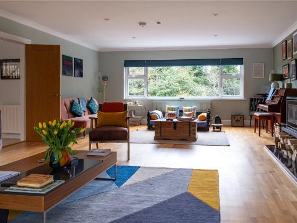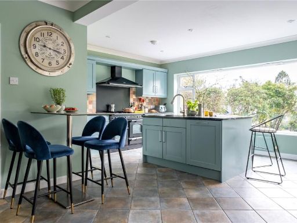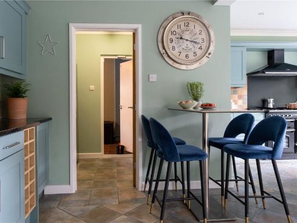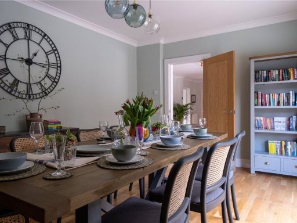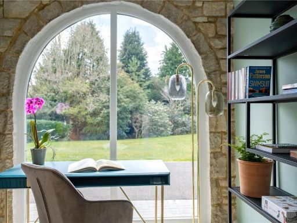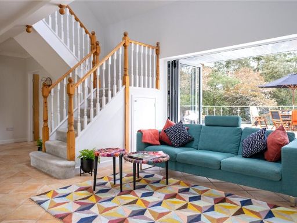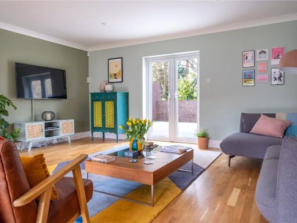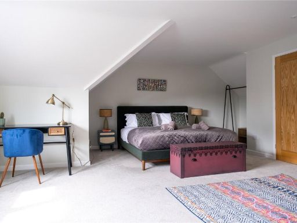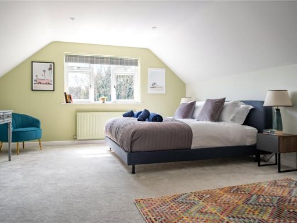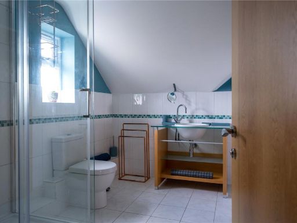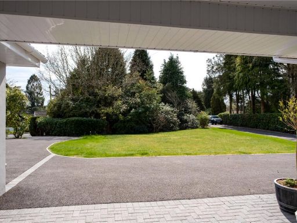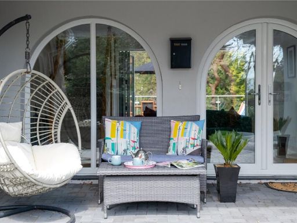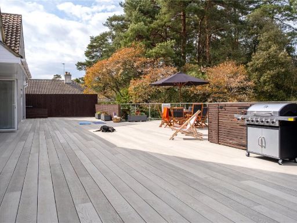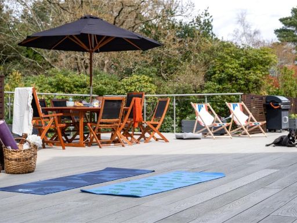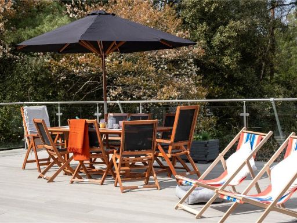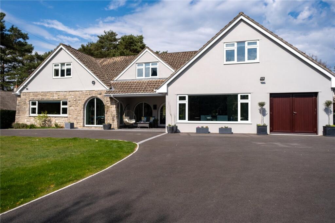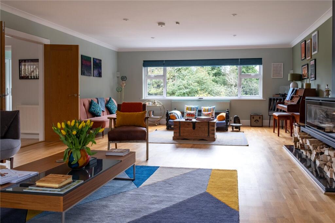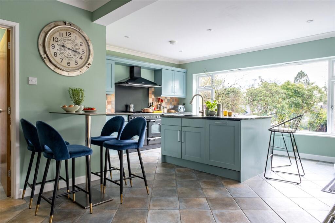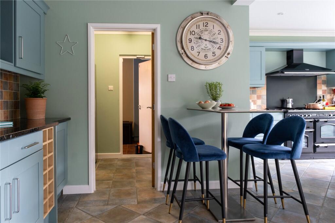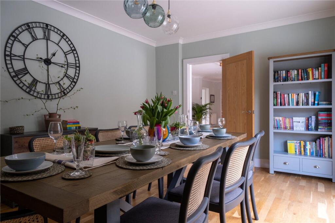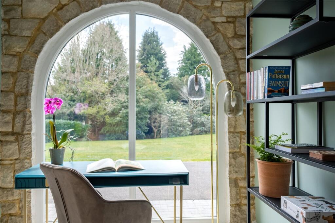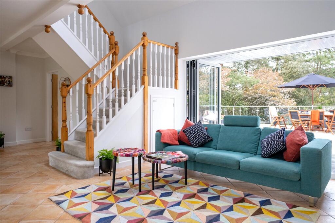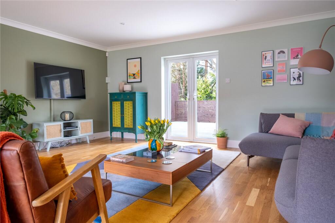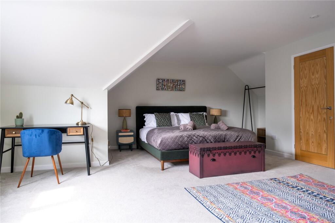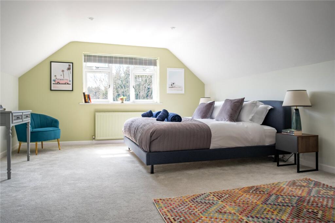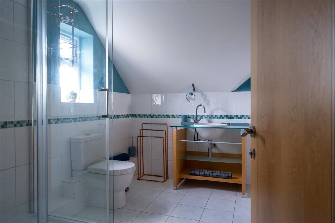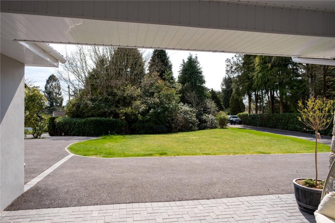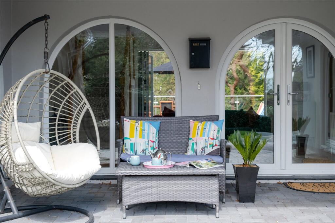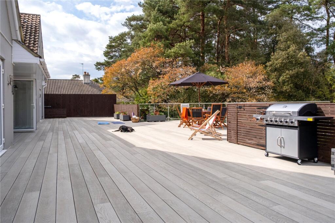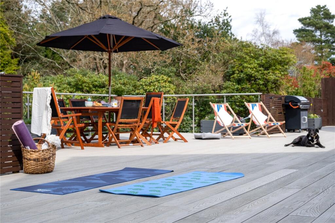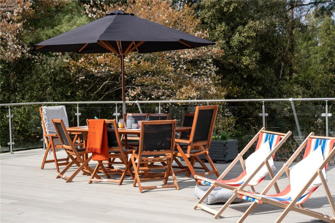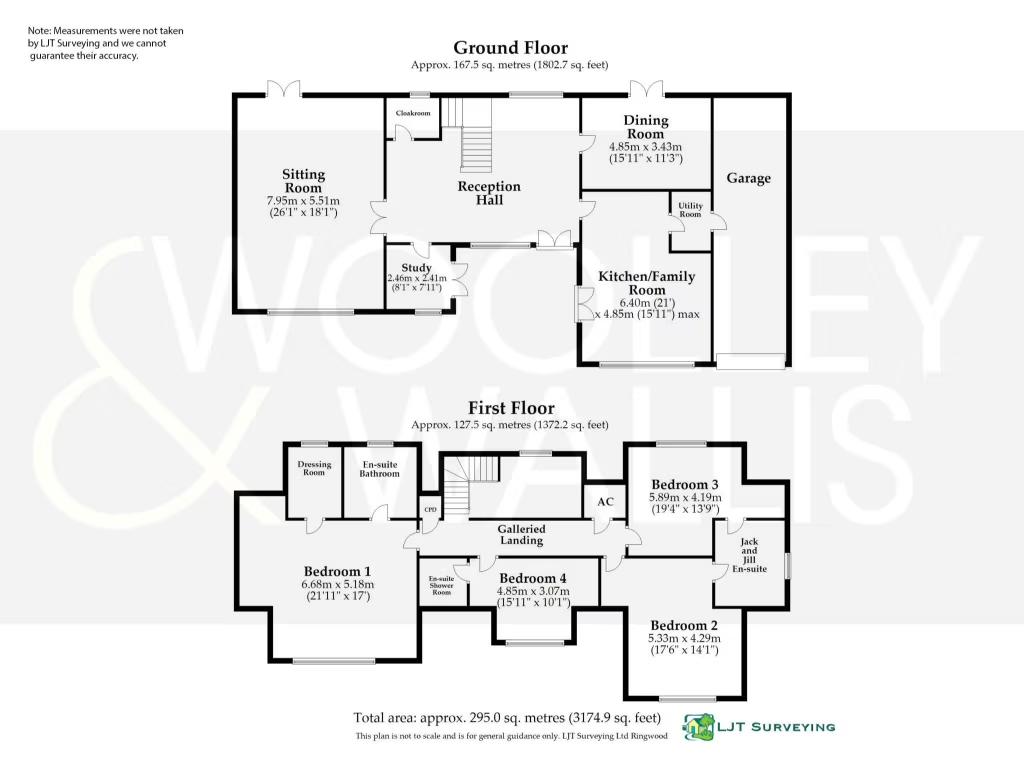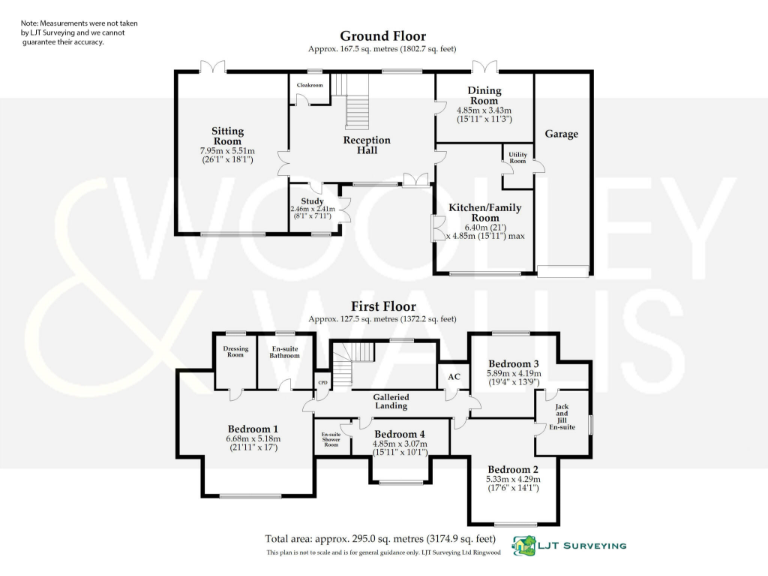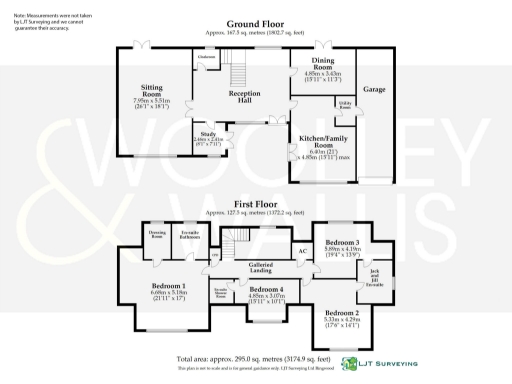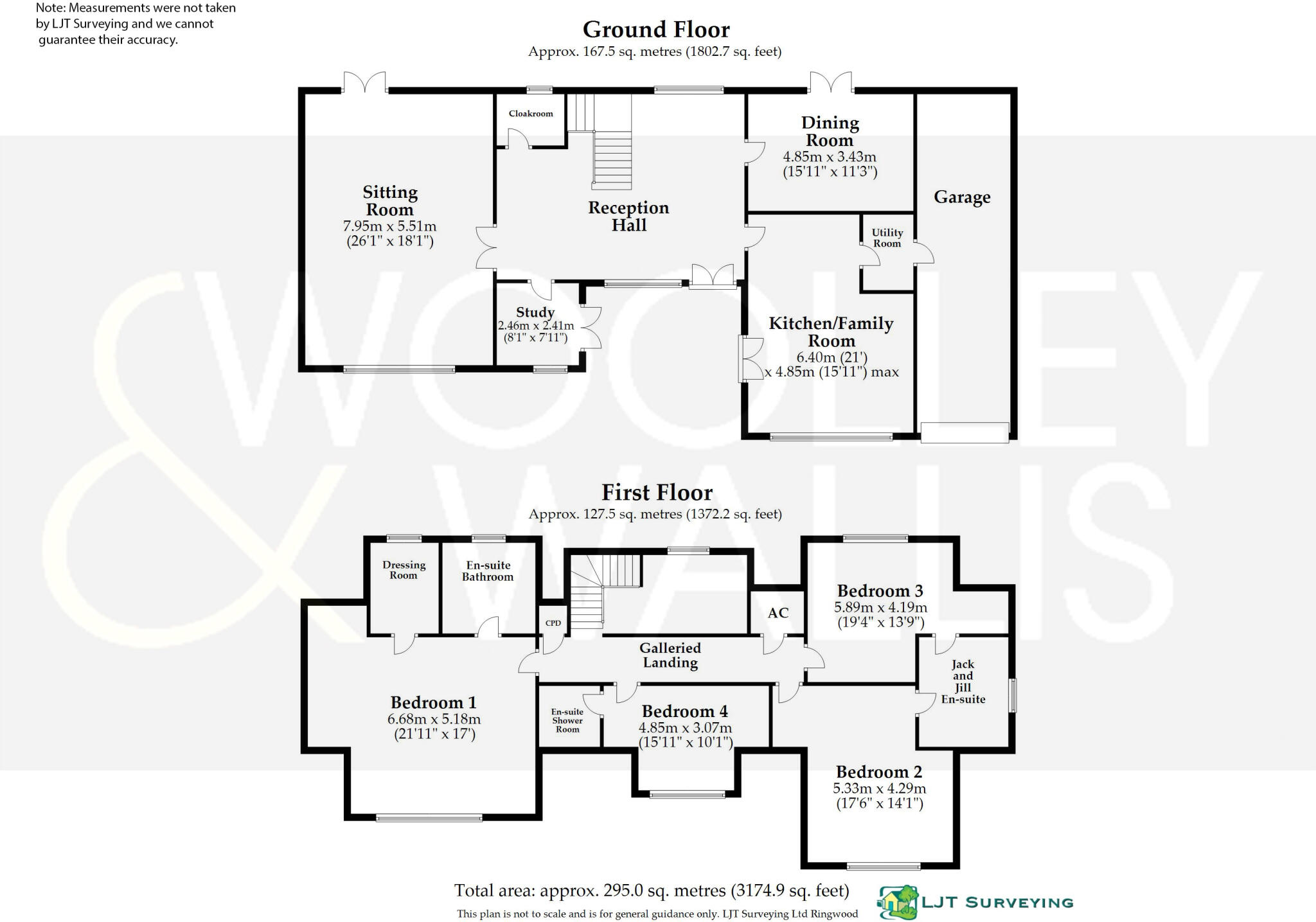Summary - 36 ST IVES PARK ASHLEY HEATH RINGWOOD BH24 2JY
4 bed 3 bath Detached
Large, elevated four-bedroom home with private woodland views and extensive outdoor entertaining space..
Four double bedrooms, two with en suites and dressing room
Elevated position with private woodland views and large plot
Large decked terrace ideal for alfresco dining and entertaining
Dual-aspect kitchen/family room with Rangemaster and island
EV charger and ample off-street parking on sweeping driveway
Cavity walls as built; assumed no added insulation (may need upgrading)
Double glazing present but install date unknown; potential improvement costs
Freehold, no flood risk; constructed circa 1967–1975
Set high above a canopy of mature pines, this substantial four-double-bedroom detached home offers elevated, private views and generous indoor–outdoor living. The property sits on a very large plot with a sweeping driveway, double garage potential and a wide decked terrace that’s ideal for family entertaining and evening sun.
Internally the house is bright and roomy with a dual-aspect kitchen/family room, separate sitting and dining rooms, a study and flexible reception spaces. The principal suite includes a dressing room and en suite; two bedrooms share a Jack-and-Jill bathroom and a fourth bedroom has its own en suite — practical for families or guests. Contemporary touches include a Rangemaster cooker, integrated appliances and an EV charger at the driveway.
The rear terrace leads down to a low-maintenance woodland garden, providing a sheltered, semi-rural backdrop and strong privacy. The location is convenient for Moors Valley Country Park and the Castleman Trailway, with Ringwood’s shops and schools close by and good road links to Bournemouth and the south coast.
Notable practical points: the house dates from the late 1960s/early 1970s and shows modern finishes but some building fabric details are unknown. The external walls are cavity as built with assumed no added insulation; double glazing is present but installation date is unspecified. These factors may mean future investing in insulation or glazing upgrades. All mains services are connected and the plot size and layout present scope for adaptation or extension subject to planning.
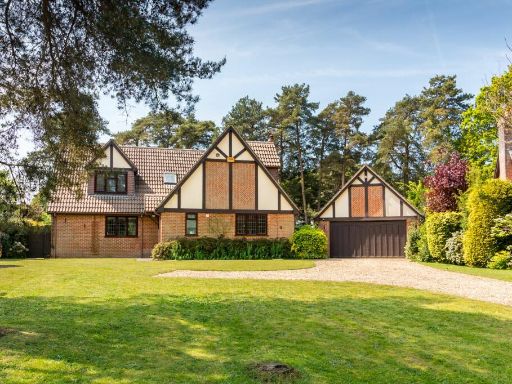 4 bedroom detached house for sale in Evergreens, Lions Lane, Ashley Heath, Dorset, BH24 — £875,000 • 4 bed • 3 bath • 2398 ft²
4 bedroom detached house for sale in Evergreens, Lions Lane, Ashley Heath, Dorset, BH24 — £875,000 • 4 bed • 3 bath • 2398 ft²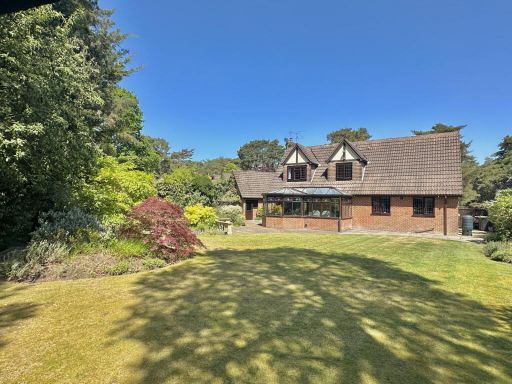 4 bedroom detached house for sale in Evergreens, Lions Lane, Ashley Heath, Dorset, BH24 2JZ, BH24 — £875,000 • 4 bed • 3 bath • 2060 ft²
4 bedroom detached house for sale in Evergreens, Lions Lane, Ashley Heath, Dorset, BH24 2JZ, BH24 — £875,000 • 4 bed • 3 bath • 2060 ft²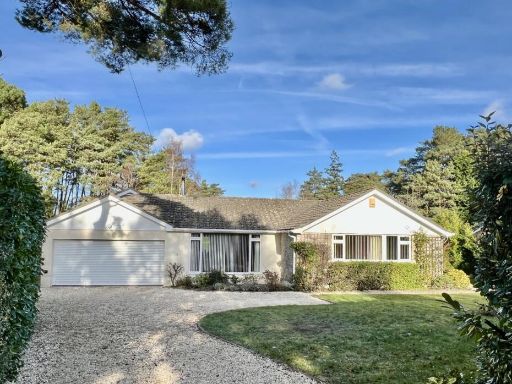 4 bedroom detached house for sale in Ashley Drive North, Ashley Heath, BH24 — £895,000 • 4 bed • 4 bath • 2479 ft²
4 bedroom detached house for sale in Ashley Drive North, Ashley Heath, BH24 — £895,000 • 4 bed • 4 bath • 2479 ft²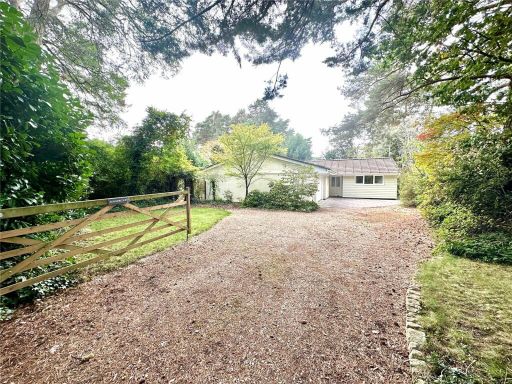 5 bedroom bungalow for sale in Ashley Drive North, Ashley Heath, Ringwood, Hants, BH24 — £795,000 • 5 bed • 3 bath • 2400 ft²
5 bedroom bungalow for sale in Ashley Drive North, Ashley Heath, Ringwood, Hants, BH24 — £795,000 • 5 bed • 3 bath • 2400 ft²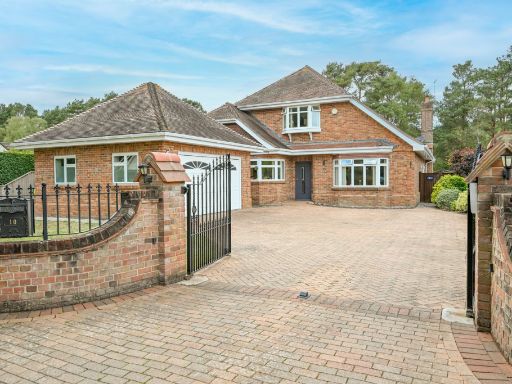 4 bedroom detached house for sale in Struan Gardens , Ashley Heath, Ringwood, BH24 — £1,100,000 • 4 bed • 4 bath • 3500 ft²
4 bedroom detached house for sale in Struan Gardens , Ashley Heath, Ringwood, BH24 — £1,100,000 • 4 bed • 4 bath • 3500 ft²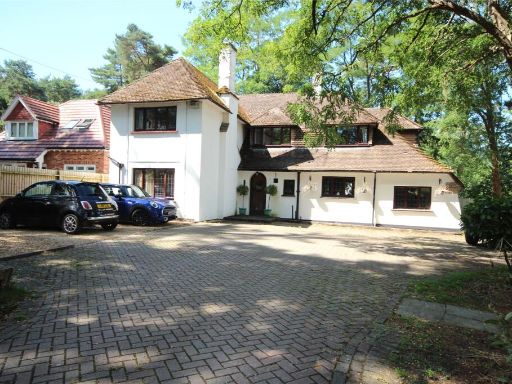 4 bedroom detached house for sale in Ashley Drive North, Ashley Heath, Ringwood, Hampshire, BH24 — £750,000 • 4 bed • 2 bath • 2080 ft²
4 bedroom detached house for sale in Ashley Drive North, Ashley Heath, Ringwood, Hampshire, BH24 — £750,000 • 4 bed • 2 bath • 2080 ft²