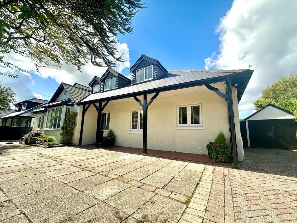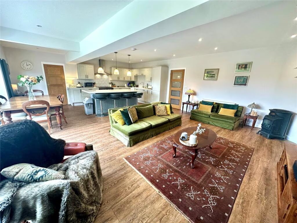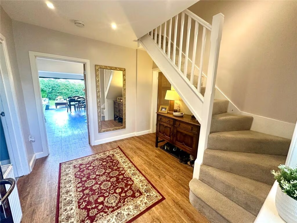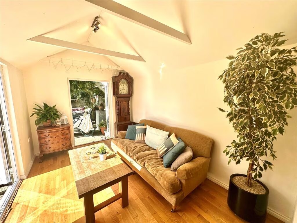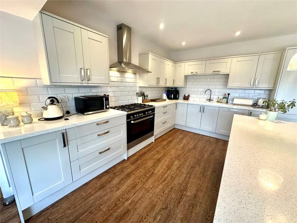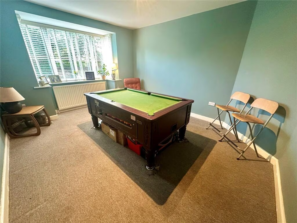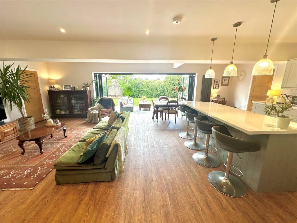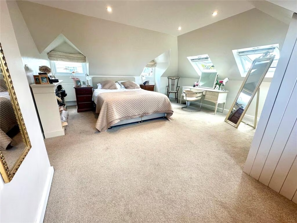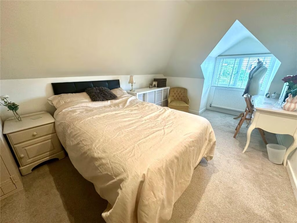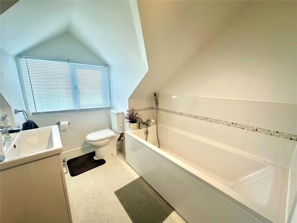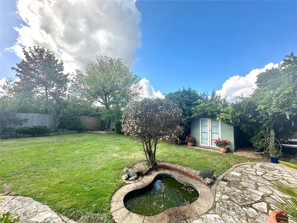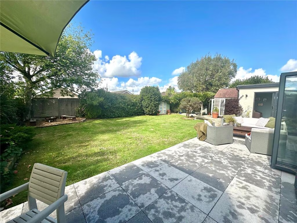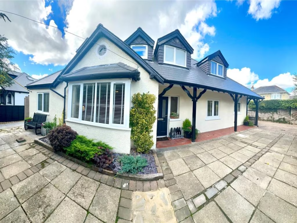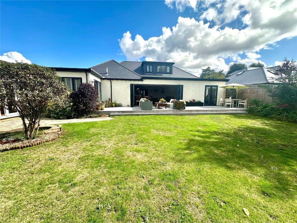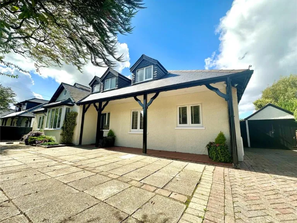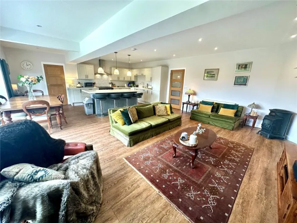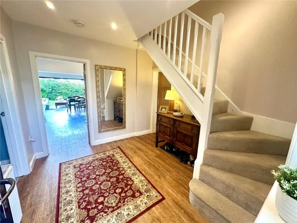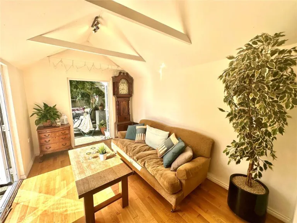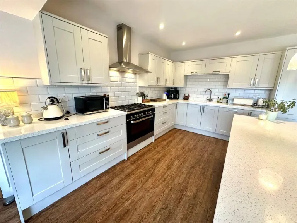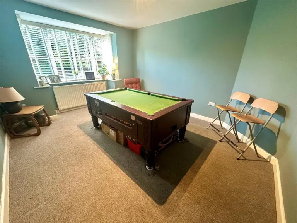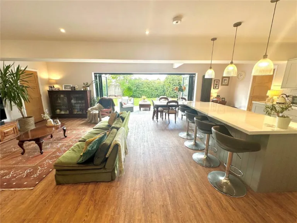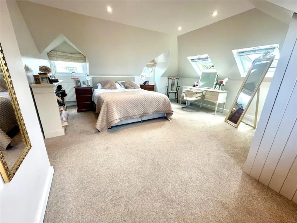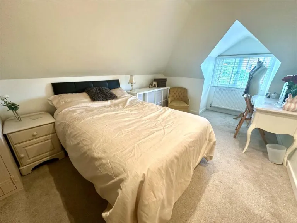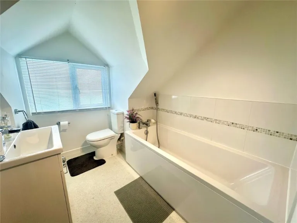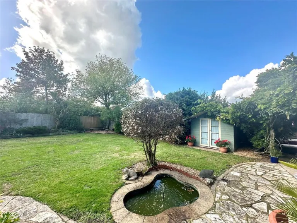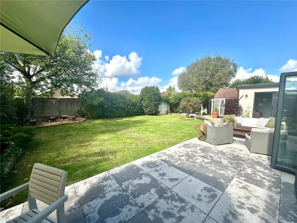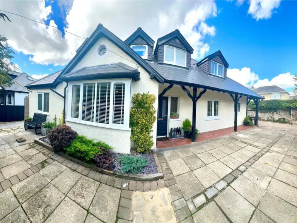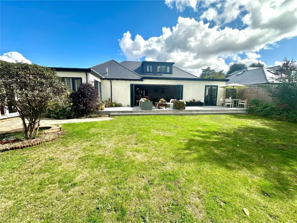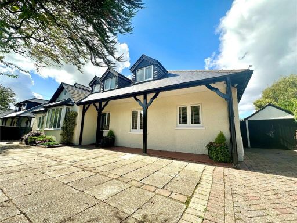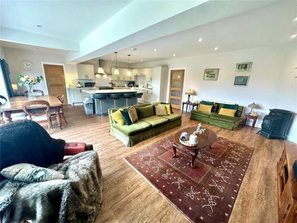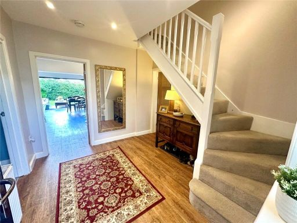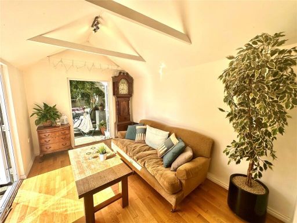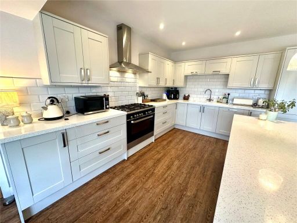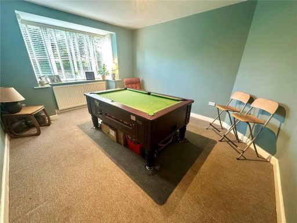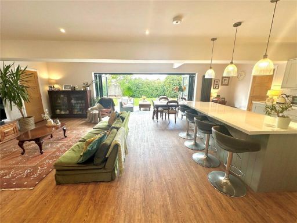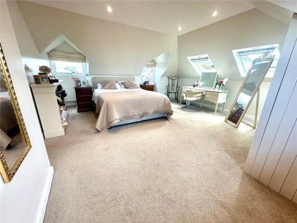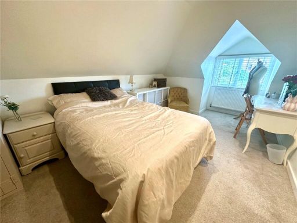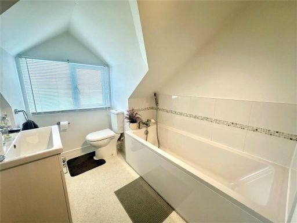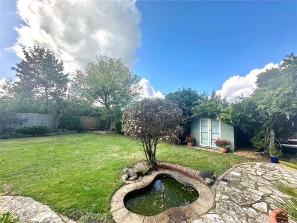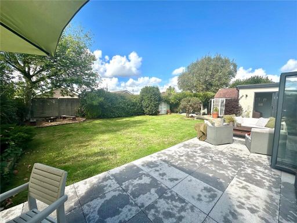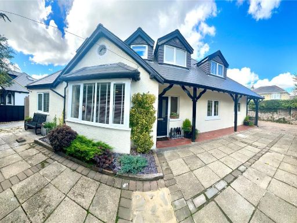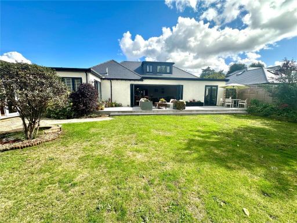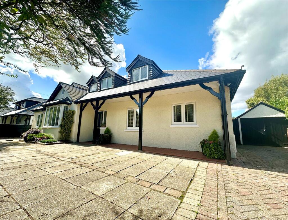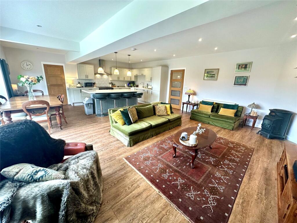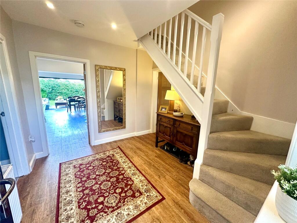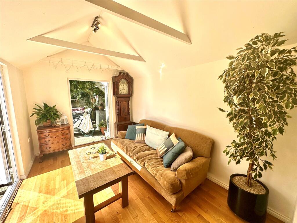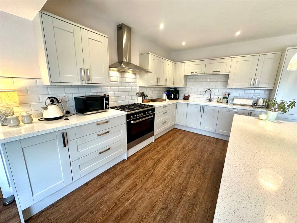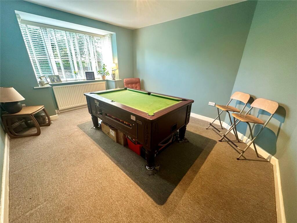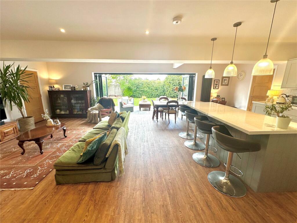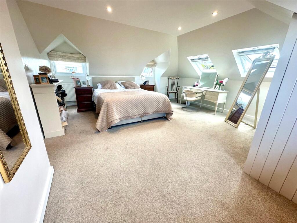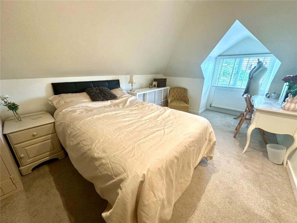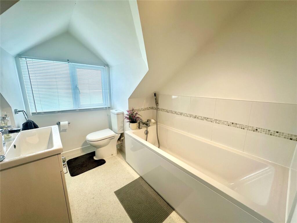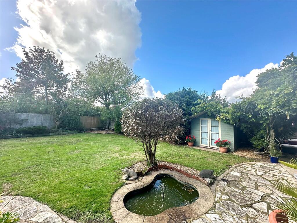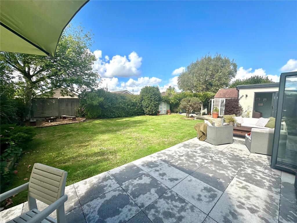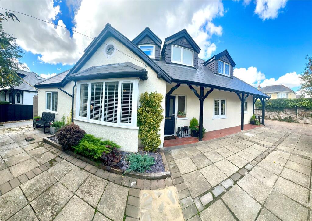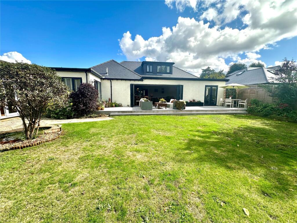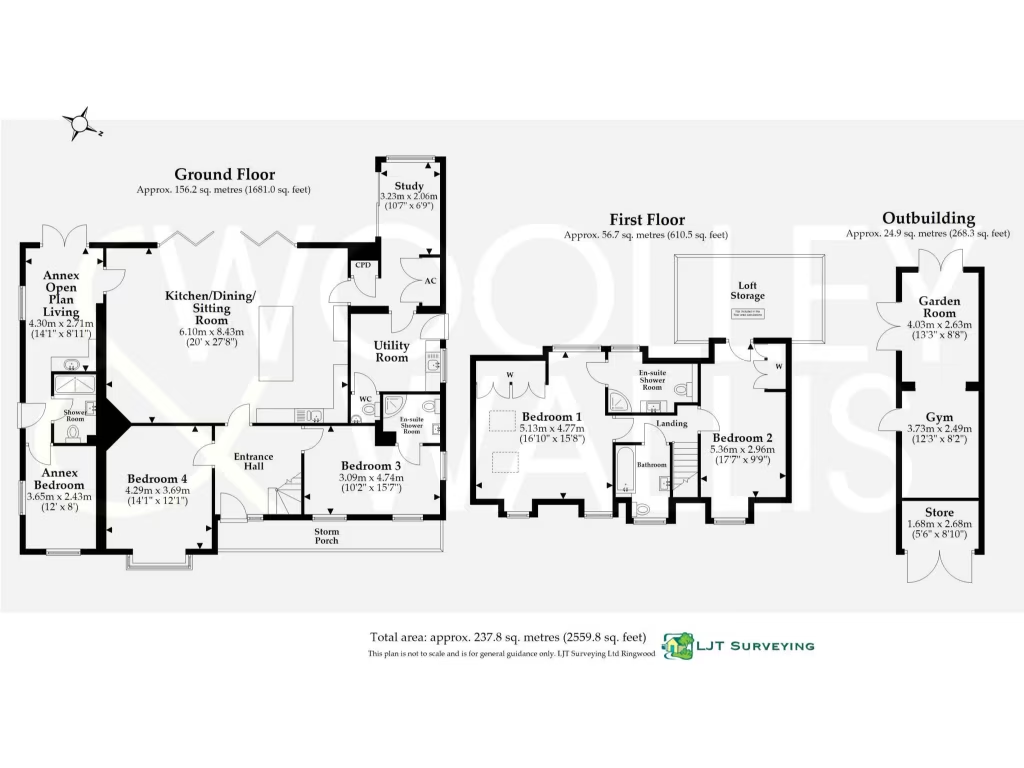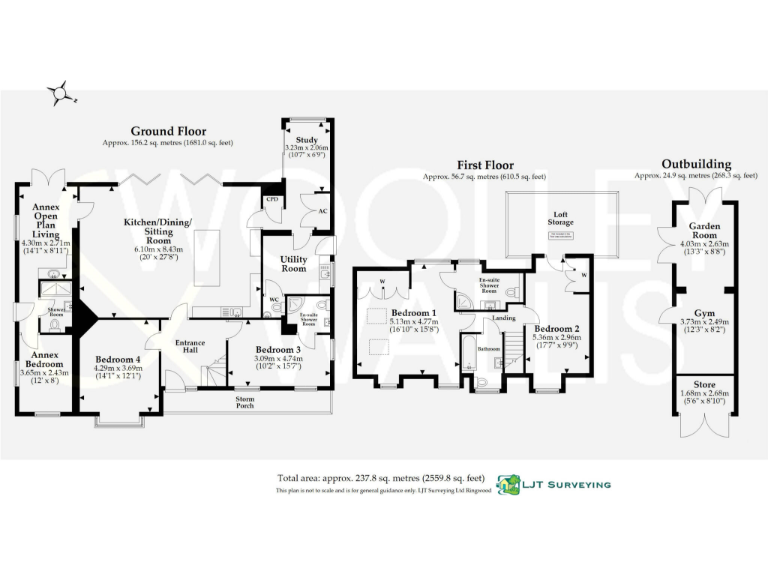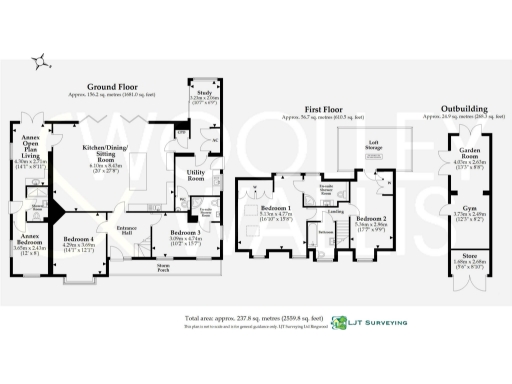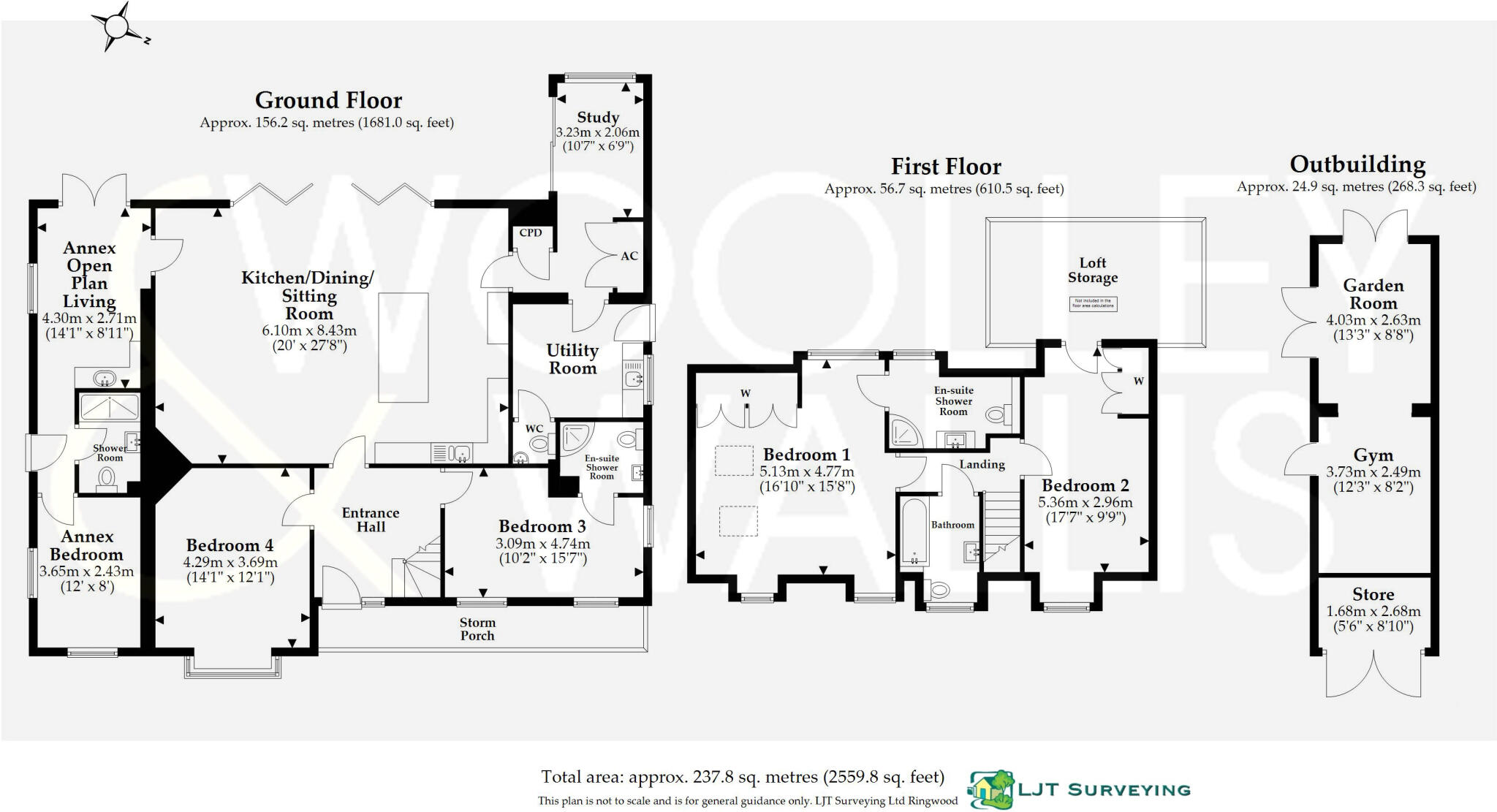Summary - 5 BEECHCROFT LANE RINGWOOD BH24 1QN
4 bed 3 bath Detached
Large 4-bedroom detached home with annex and garden—ideal for families or income potential.
Approximately 2,600 sq ft four-bedroom chalet-style detached home
This substantial 1920s chalet-style detached house offers generous family living across about 2,600 sq ft in a sought-after Ringwood location. The house centres on a bright open-plan kitchen / dining / family room with large bi-folds onto a south-westerly garden terrace — ideal for everyday family life and entertaining. A self-contained one-bedroom annex, separate garden room and gym broaden the property’s uses for multi-generational living or rental income (holiday let potential subject to planning).
Practical strengths include a large paved driveway with plentiful off-street parking, mains gas boiler and double glazing installed post-2002. The layout suits families requiring flexible space: ground-floor bedrooms and study, with principal bedrooms in the dormered roofspace offering good light and built-in storage. The site sits within quality school catchments and has strong commuter links to Bournemouth, Salisbury and the M27.
Notable considerations: the house was constructed in the 1920s with cavity walls assumed to have no added insulation — upgrading thermal performance may be required. Some rooms and external elements reflect the home’s age and could benefit from modernisation or reconfiguration to maximise value. Annex use as a holiday let or separate unit will need statutory planning permission. Council tax band is not provided. Broadband speeds are average, and internal rewire or other modernisation works should be budgeted for if desired.
This property will suit buyers seeking spacious period character with scope to improve and adapt — families wanting room to grow, multi-generational households or investors targeting rental/holiday-let income (STPP). It offers a private, well-proportioned plot close to town amenities and New Forest access, with clear potential to add value through energy upgrades and tasteful modernisation.
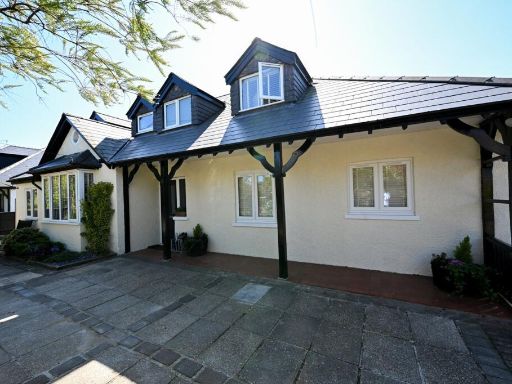 5 bedroom detached house for sale in Beechcroft Lane, Ringwood, BH24 — £785,000 • 5 bed • 4 bath • 2500 ft²
5 bedroom detached house for sale in Beechcroft Lane, Ringwood, BH24 — £785,000 • 5 bed • 4 bath • 2500 ft²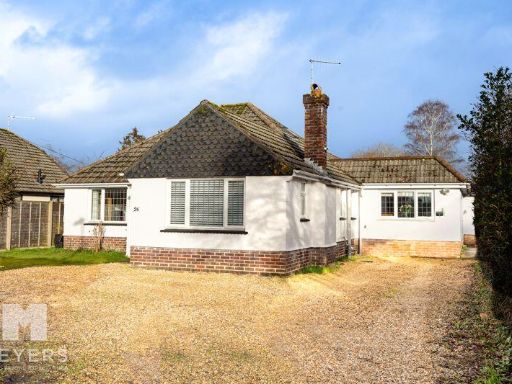 5 bedroom detached house for sale in Highfield Drive | Poulner | Ringwood | BH24 — £750,000 • 5 bed • 3 bath • 2114 ft²
5 bedroom detached house for sale in Highfield Drive | Poulner | Ringwood | BH24 — £750,000 • 5 bed • 3 bath • 2114 ft²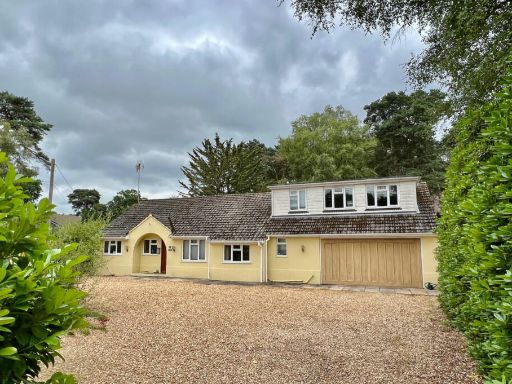 5 bedroom detached house for sale in Sandy Lane, St Ives, BH24 — £675,000 • 5 bed • 2 bath • 1914 ft²
5 bedroom detached house for sale in Sandy Lane, St Ives, BH24 — £675,000 • 5 bed • 2 bath • 1914 ft²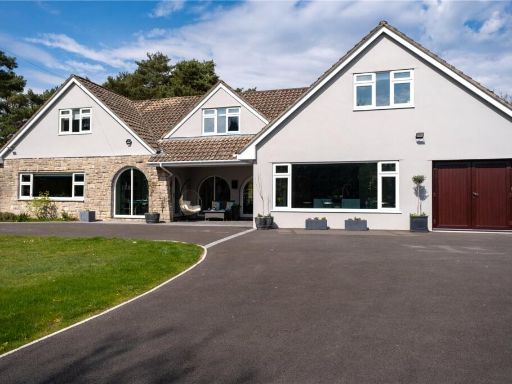 4 bedroom detached house for sale in St. Ives Park, Ashley Heath, Ringwood, Dorset, BH24 — £1,200,000 • 4 bed • 3 bath • 3174 ft²
4 bedroom detached house for sale in St. Ives Park, Ashley Heath, Ringwood, Dorset, BH24 — £1,200,000 • 4 bed • 3 bath • 3174 ft²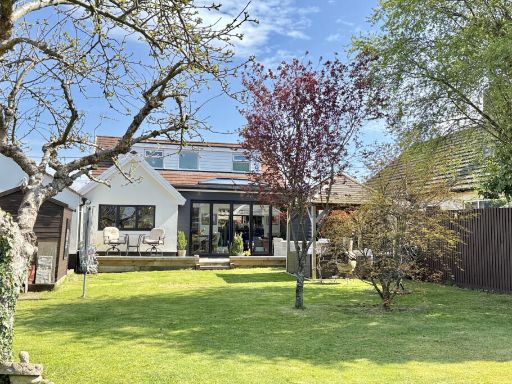 4 bedroom detached house for sale in Fieldway, Ringwood, BH24 1QL, BH24 — £700,000 • 4 bed • 3 bath • 1777 ft²
4 bedroom detached house for sale in Fieldway, Ringwood, BH24 1QL, BH24 — £700,000 • 4 bed • 3 bath • 1777 ft²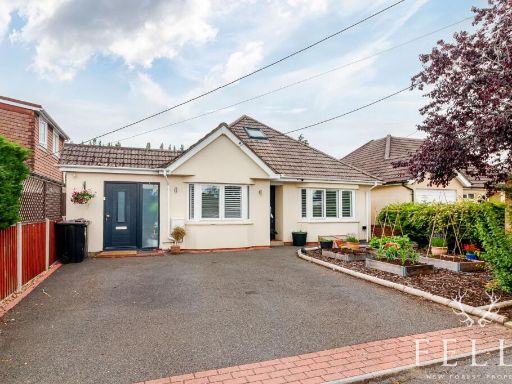 4 bedroom detached house for sale in Hampton Drive, Ringwood, BH24 — £615,000 • 4 bed • 2 bath • 1674 ft²
4 bedroom detached house for sale in Hampton Drive, Ringwood, BH24 — £615,000 • 4 bed • 2 bath • 1674 ft²