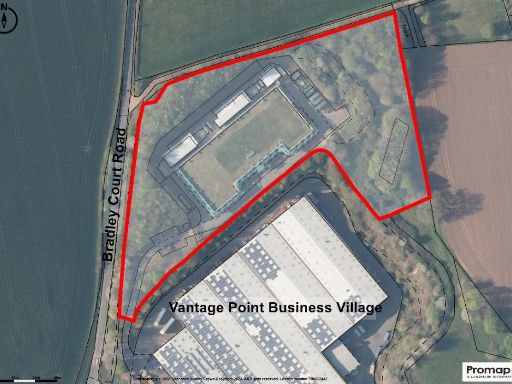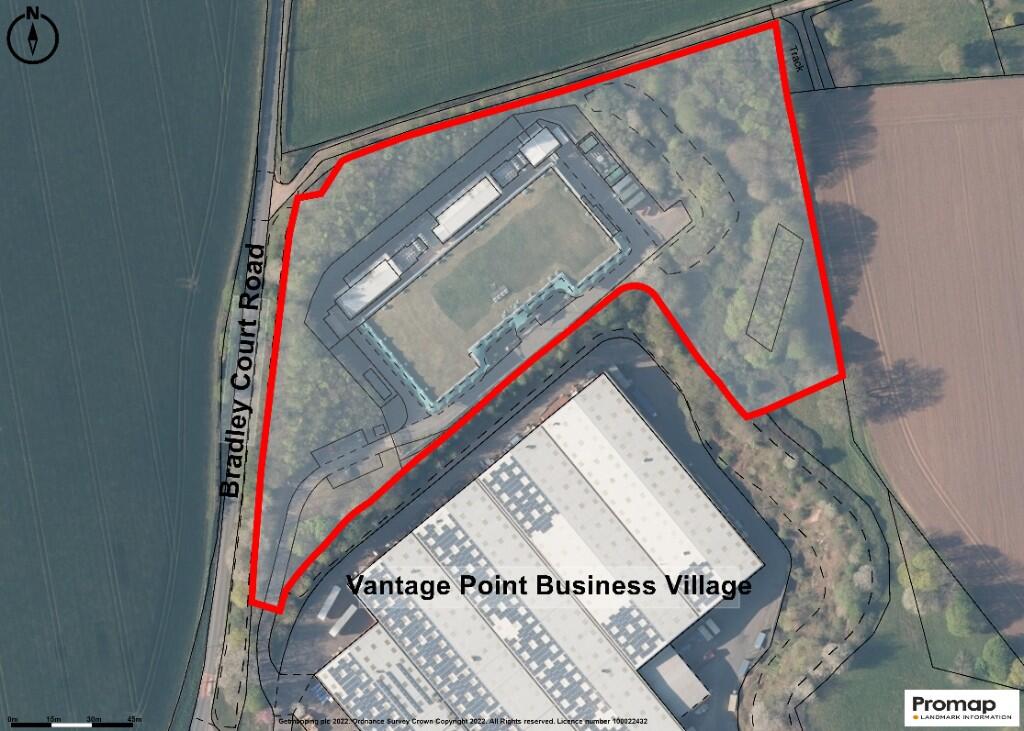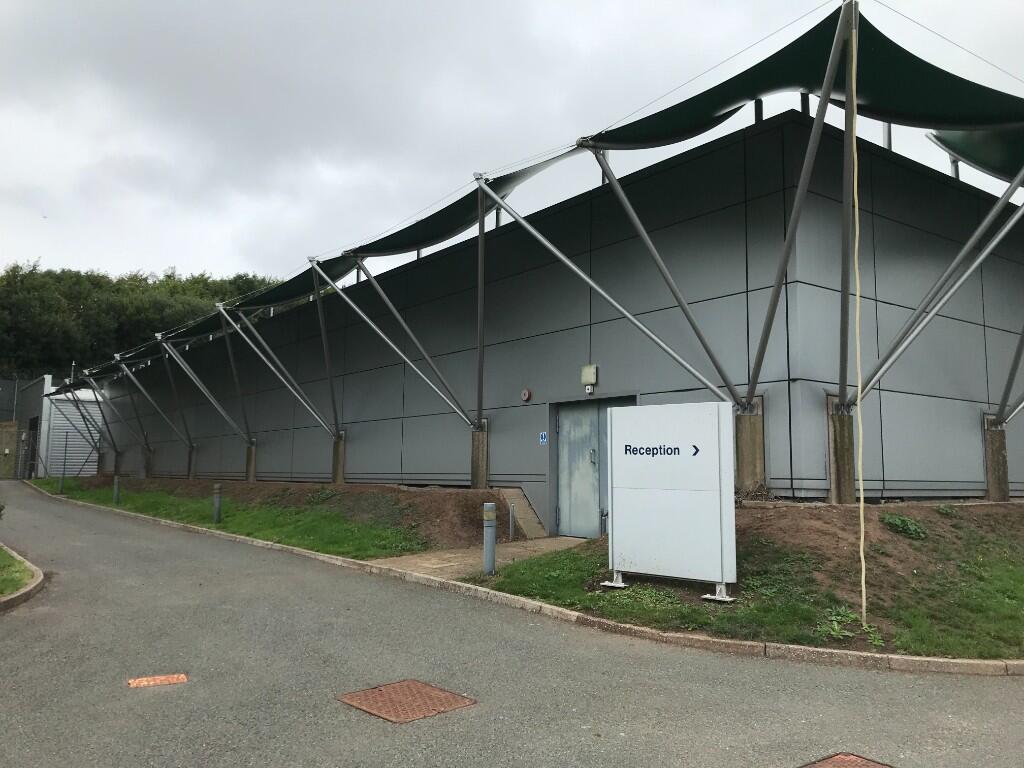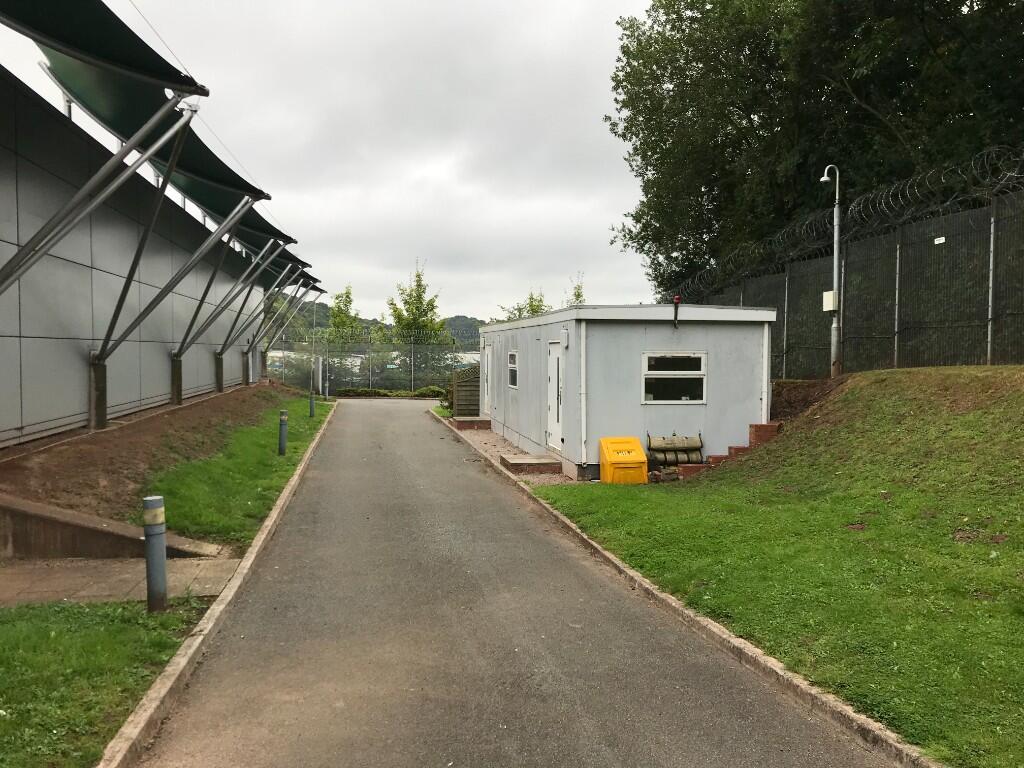Summary - Building 9.3 Vantage Point Business Village, Mitcheldean, Gloucestershire, GL17 0DD GL17 0DD
1 bed 1 bath Data Centre
High-security technical compound suited to operators or redevelopment-minded investors.
Purpose-built 42,688 sq ft data centre footprint with raised floors and chilled halls
Secure fenced compound with gated single access and perimeter service road
Three detached plant rooms with generators, battery rooms and sub-main distribution
Steel-frame, profile-clad construction; grass roof offers environmental screening
Office and ancillary accommodation with air-conditioning and LED lighting
Leasehold tenure; price offered on application — further commercial terms unknown
Assumed insulated panels; specification and assets to remain available on request
Temporary cabin offices present; parts may require refurbishment for long-term use
A purpose-built data centre on a 5.65-acre secured compound, offering 42,688 sq ft of technical accommodation across a main building, three detached plant rooms and temporary cabin offices. The main hall layout provides two large and four smaller self-contained data halls with raised floors, suspended ceilings and temperature-controlled chambers—ready for immediate technical fit-out or conversion.
The site benefits from strong physical security, extensive landscaping for screening, a perimeter service road and a single gated vehicular access point. Plant capacity is supported by three external plant rooms housing backup generators, battery rooms and sub-mains distribution. Offices and ancillary spaces at the main entrance include reception, cellular and open-plan offices, kitchenette, WC accommodation and air-conditioned, carpeted offices.
This is offered on a leasehold basis with price on application and a list of assets intended to remain available on request. Construction is steel-frame with profile-clad elevations (insulation assumed) and a steel roof finished with a natural grass roof—an environmental feature that also reduces visual impact. The compound’s size and layout make it suitable for ongoing data centre operation, technical occupiers, or redevelopment and refurbishment for other commercial uses.
Buyers should note material considerations: the sale is leasehold rather than freehold; specification details (including insulation and remaining assets) are assumed or available only on request; and the site has a single vehicular access, which may influence logistics or emergency planning. The buildings include temporary cabins and will likely need inspection and potential refurbishment to meet a purchaser’s specific technical standards.
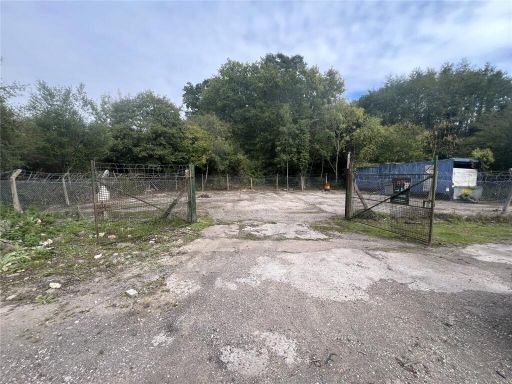 Commercial development for sale in Fancy Road, Parkend, Lydney, Gloucestershire, GL15 — £120,000 • 1 bed • 1 bath • 5810 ft²
Commercial development for sale in Fancy Road, Parkend, Lydney, Gloucestershire, GL15 — £120,000 • 1 bed • 1 bath • 5810 ft²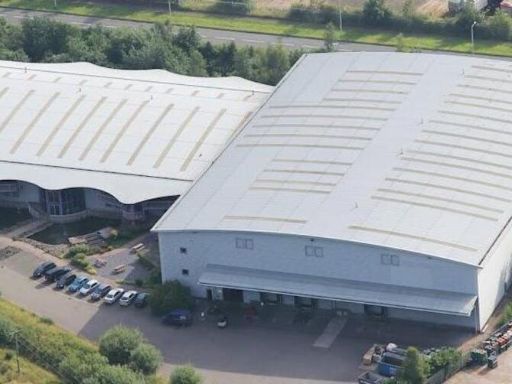 Light industrial facility for sale in Vale One, Forest Vale Industrial Estate, Forest Vale Road, Cinderford, GL14 2PH, GL14 — POA • 1 bed • 1 bath • 6458 ft²
Light industrial facility for sale in Vale One, Forest Vale Industrial Estate, Forest Vale Road, Cinderford, GL14 2PH, GL14 — POA • 1 bed • 1 bath • 6458 ft²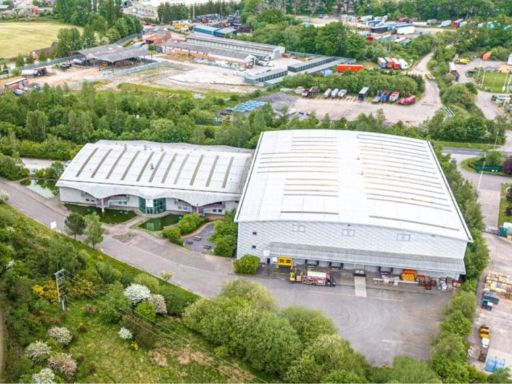 Warehouse for sale in Vale One, Forest Vale Road, Forest Vale Industrial Estate, Cinderford, GL14 2PH, GL14 — POA • 1 bed • 1 bath
Warehouse for sale in Vale One, Forest Vale Road, Forest Vale Industrial Estate, Cinderford, GL14 2PH, GL14 — POA • 1 bed • 1 bath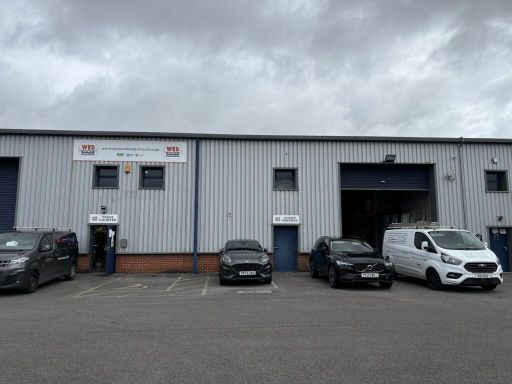 Warehouse for sale in Unit 3 Brearley Court, Baird Road, Waterwells Business Park, Gloucester, GL2 2AF, GL2 — POA • 1 bed • 1 bath • 6521 ft²
Warehouse for sale in Unit 3 Brearley Court, Baird Road, Waterwells Business Park, Gloucester, GL2 2AF, GL2 — POA • 1 bed • 1 bath • 6521 ft²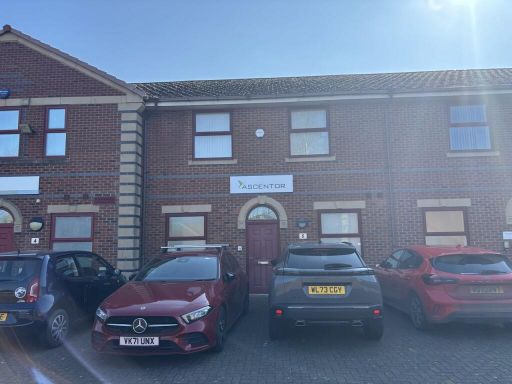 Office for sale in Unit 5 Wheatstone Court, Waterwells Business Park, Quedgeley, Gloucester, GL2 2AQ, GL2 — £250,000 • 1 bed • 1 bath • 1677 ft²
Office for sale in Unit 5 Wheatstone Court, Waterwells Business Park, Quedgeley, Gloucester, GL2 2AQ, GL2 — £250,000 • 1 bed • 1 bath • 1677 ft²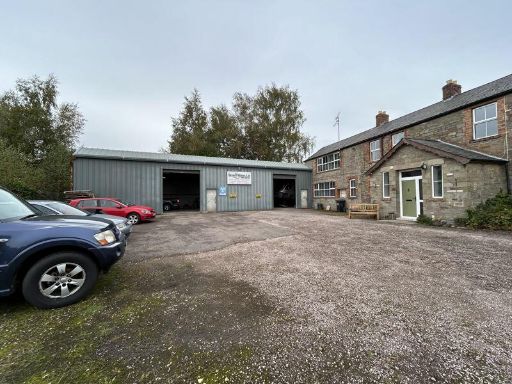 Commercial property for sale in Valley Road, Cinderford, GL14 — £599,950 • 3 bed • 3 bath • 3373 ft²
Commercial property for sale in Valley Road, Cinderford, GL14 — £599,950 • 3 bed • 3 bath • 3373 ft²





