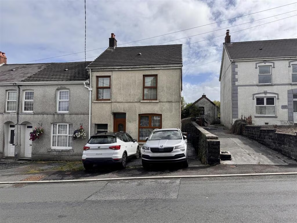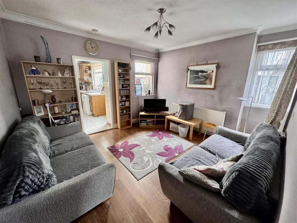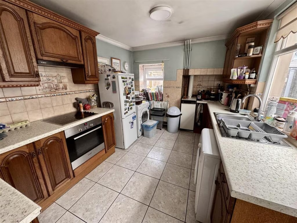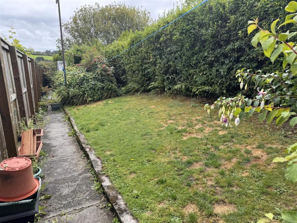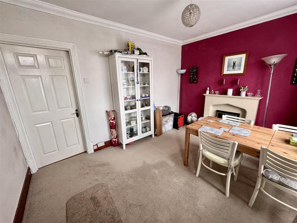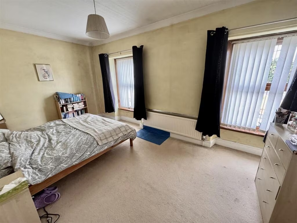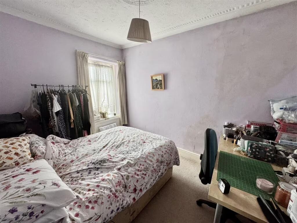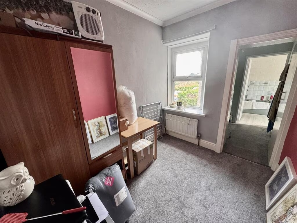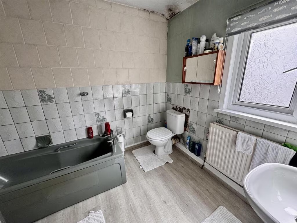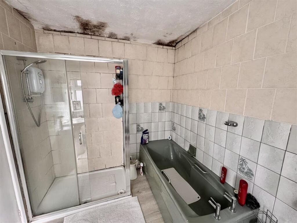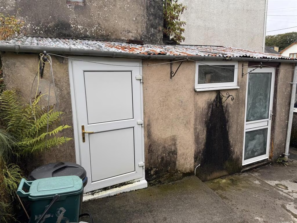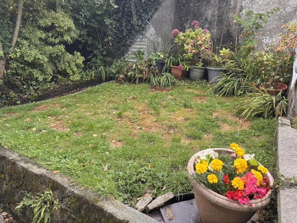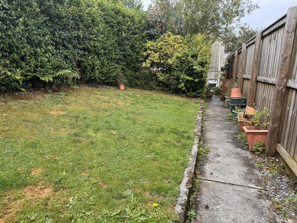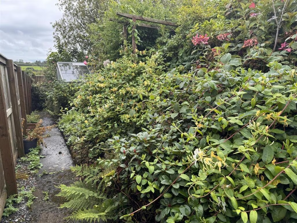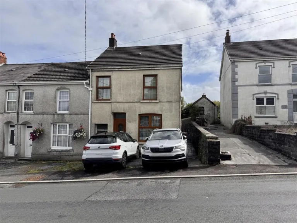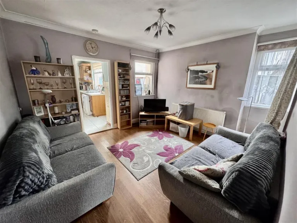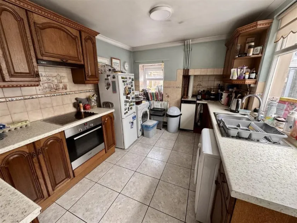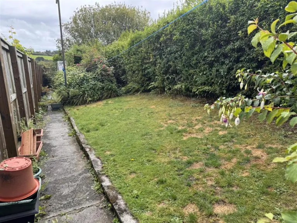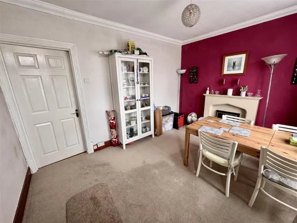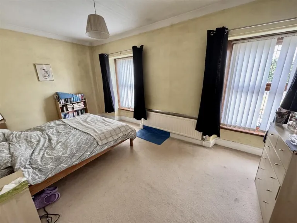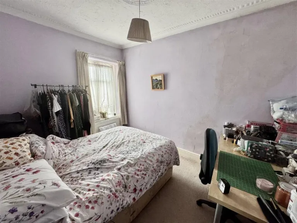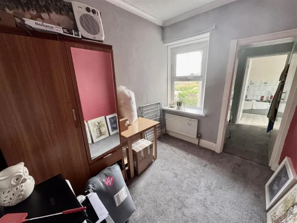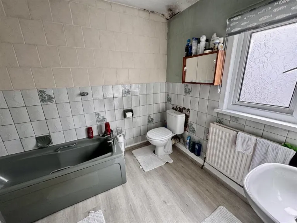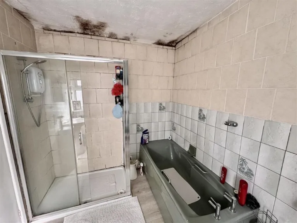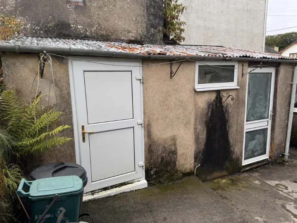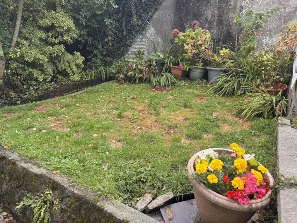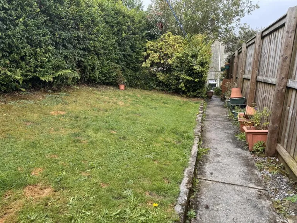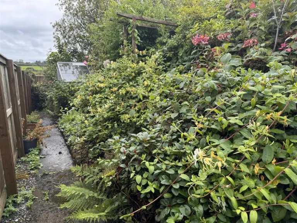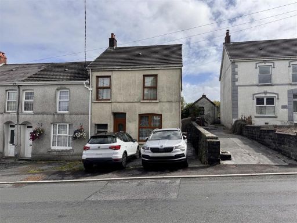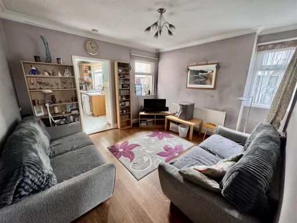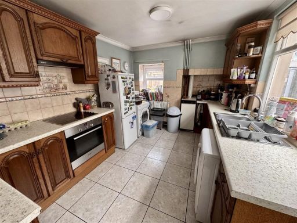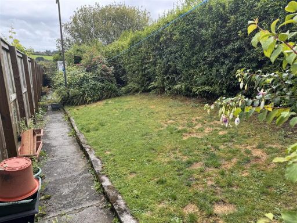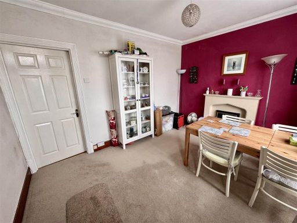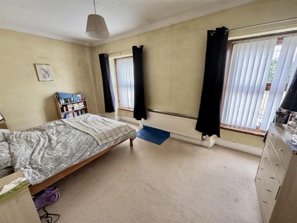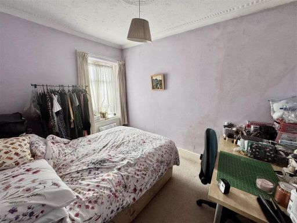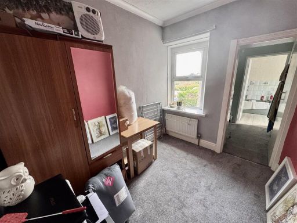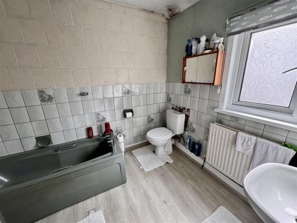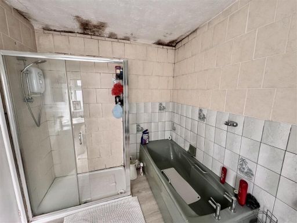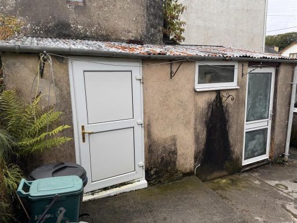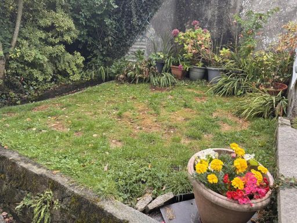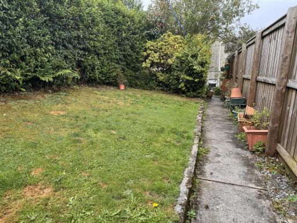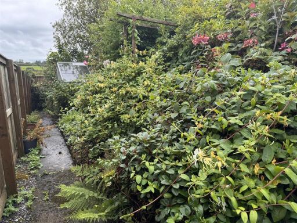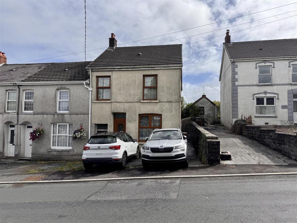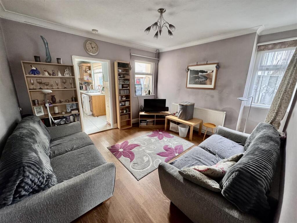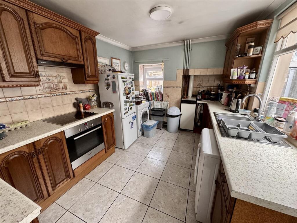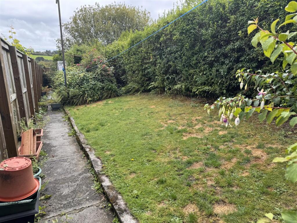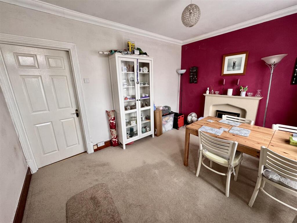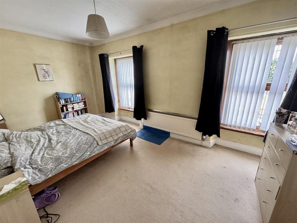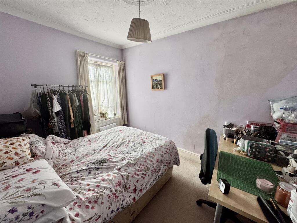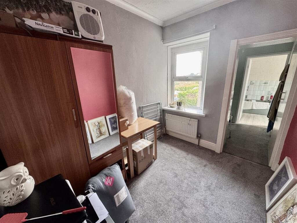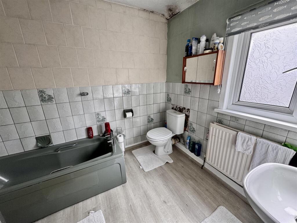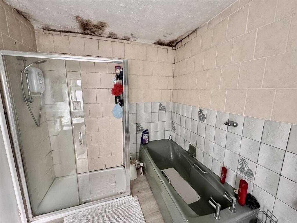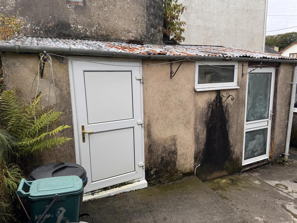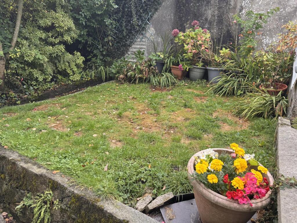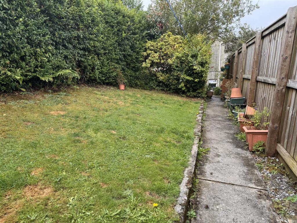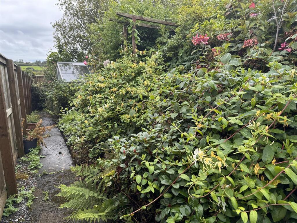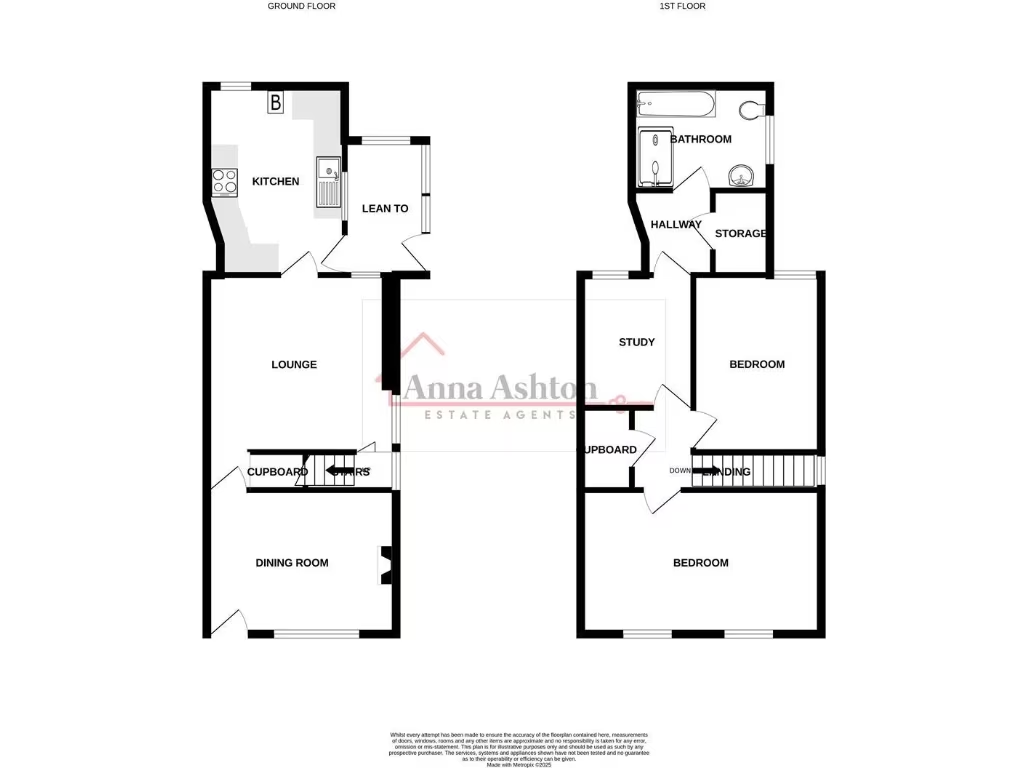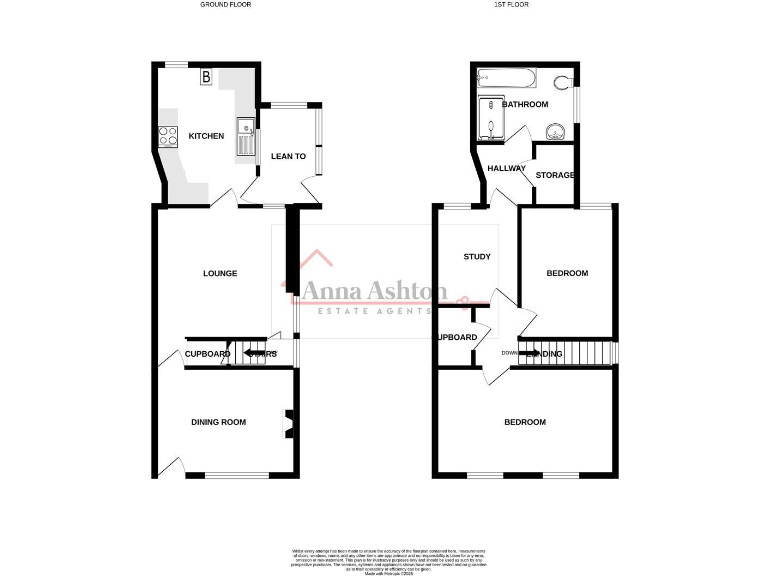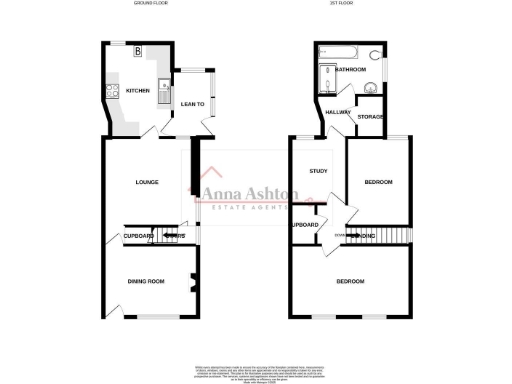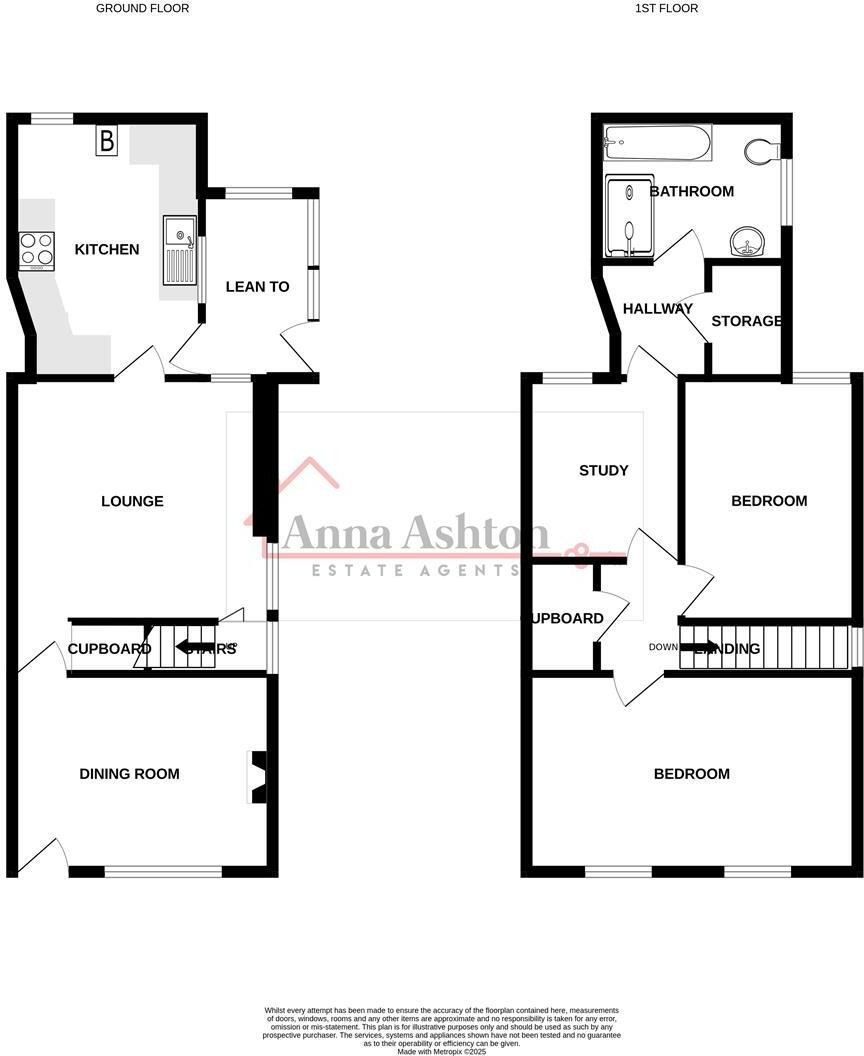Summary - 87 HEOL BRYNGWILI CROSS HANDS LLANELLI SA14 6LY
2 bed 1 bath End of Terrace
Two-bedroom end-terrace with parking and garden — renovation project with strong potential..
Generous room sizes with two reception rooms and separate study
Requires full renovation; EPC rating F (28)
Oil-fired boiler and radiators; main fuel is oil
Mostly uPVC double glazing; stone walls likely uninsulated
Off-road parking for two cars plus on-street parking
Enclosed rear garden, outbuilding and glasshouse
Flying freehold noted; check legal/title implications
Local area: high crime and very high deprivation — affects resale
Set on the edge of Cross Hands centre, this early-20th-century end-terrace offers generous room sizes and clear renovation potential. The house has two reception rooms, a kitchen with lean-to, two bedrooms plus a study and an upstairs bathroom — a practical layout for a first home or refurbishment investment.
Practical positives include off-road parking for two cars, an enclosed rear garden with outbuilding and glasshouse, mostly uPVC double glazing and oil-fired central heating. The property’s stone construction and period proportions give scope to create characterful living spaces once updated.
Important drawbacks are honest and material: the house needs renovation throughout, the EPC rating is F (28), heating runs from an oil boiler, and the walls appear uninsulated stone. There is a flying freehold and the local area scores high for crime and very high for deprivation, which will affect resale/let attractiveness and should be considered when budgeting for works.
For a buyer willing to invest time and budget, this property offers space, parking and a garden in a well-connected spot close to the A48 and M4. Factor in energy upgrades, possible insulation/structural works and cosmetic refurbishment to unlock the home’s full value.
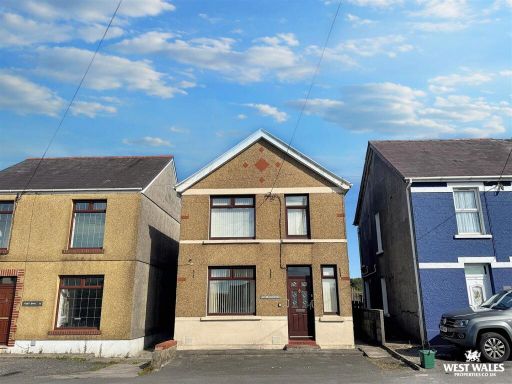 2 bedroom detached house for sale in Cross Hands Road, Gorslas, Llanelli, SA14 — £195,000 • 2 bed • 1 bath • 1176 ft²
2 bedroom detached house for sale in Cross Hands Road, Gorslas, Llanelli, SA14 — £195,000 • 2 bed • 1 bath • 1176 ft²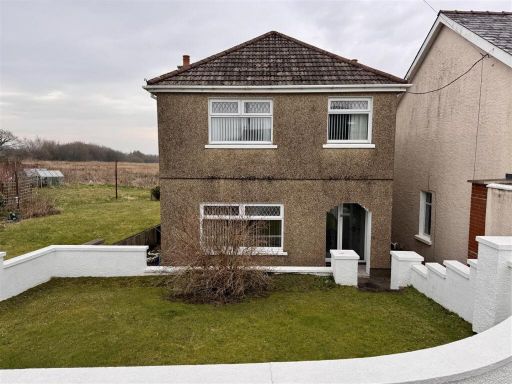 3 bedroom detached house for sale in Waterloo Road, Penygroes, Llanelli, SA14 — £149,950 • 3 bed • 1 bath • 730 ft²
3 bedroom detached house for sale in Waterloo Road, Penygroes, Llanelli, SA14 — £149,950 • 3 bed • 1 bath • 730 ft²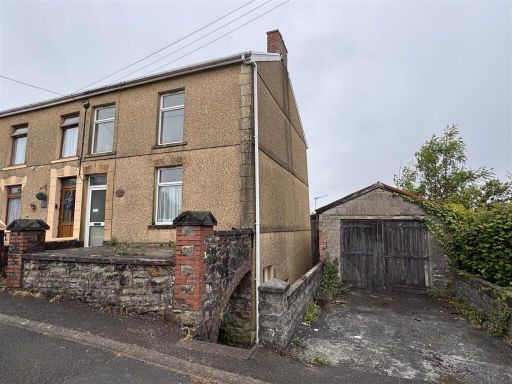 3 bedroom semi-detached house for sale in Waterloo Road, Penygroes, Llanelli, SA14 — £150,000 • 3 bed • 1 bath • 1206 ft²
3 bedroom semi-detached house for sale in Waterloo Road, Penygroes, Llanelli, SA14 — £150,000 • 3 bed • 1 bath • 1206 ft²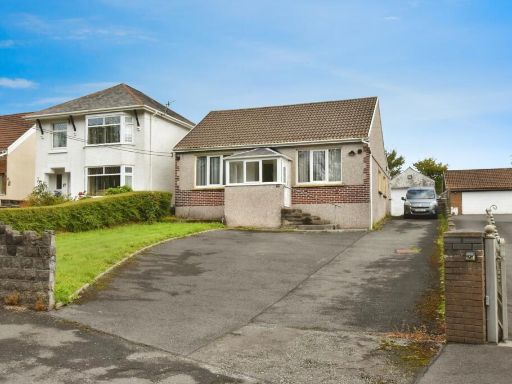 3 bedroom bungalow for sale in Pontardulais Road, Cross Hands, Llanelli, Carmarthenshire, SA14 — £200,000 • 3 bed • 1 bath • 1206 ft²
3 bedroom bungalow for sale in Pontardulais Road, Cross Hands, Llanelli, Carmarthenshire, SA14 — £200,000 • 3 bed • 1 bath • 1206 ft²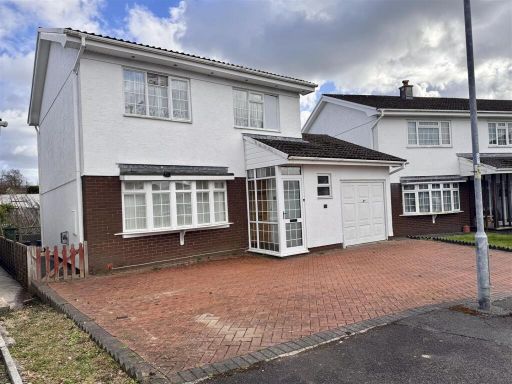 3 bedroom detached house for sale in Llwyn Y Bryn, Ammanford, SA18 — £225,000 • 3 bed • 1 bath • 1281 ft²
3 bedroom detached house for sale in Llwyn Y Bryn, Ammanford, SA18 — £225,000 • 3 bed • 1 bath • 1281 ft²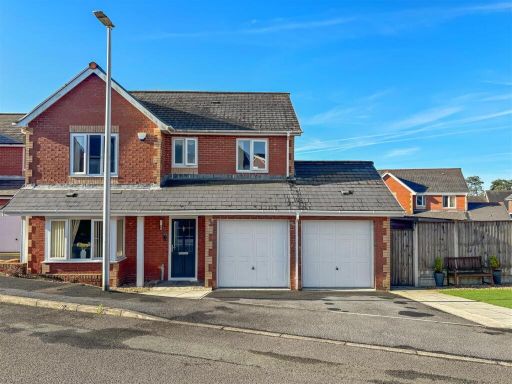 4 bedroom detached house for sale in Clos Emily, Cross Hands, Llanelli, SA14 — £385,000 • 4 bed • 2 bath • 1507 ft²
4 bedroom detached house for sale in Clos Emily, Cross Hands, Llanelli, SA14 — £385,000 • 4 bed • 2 bath • 1507 ft²