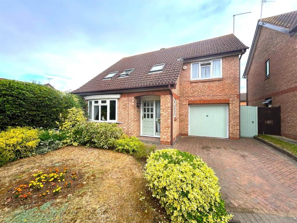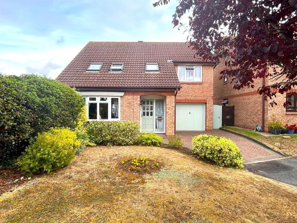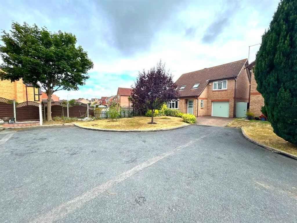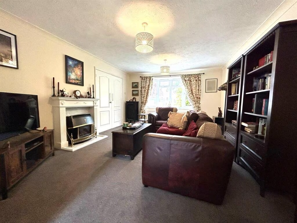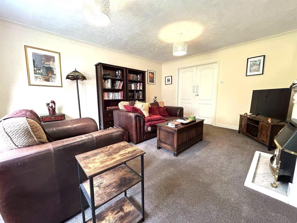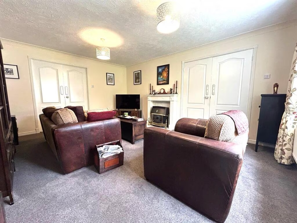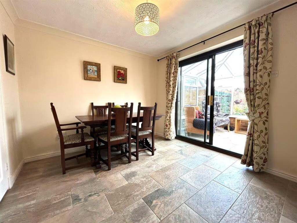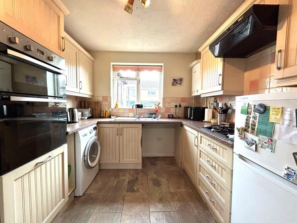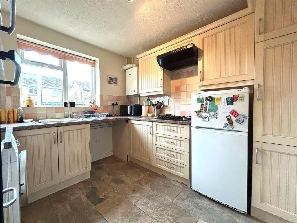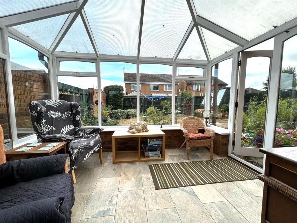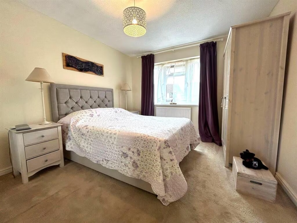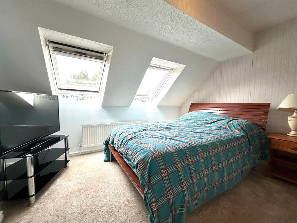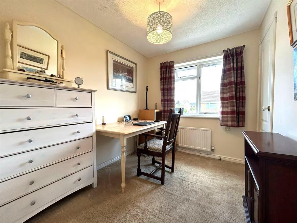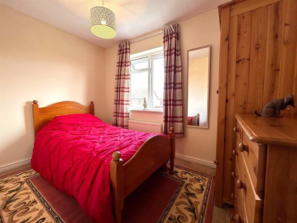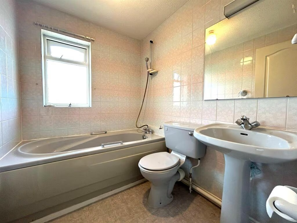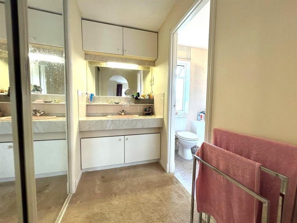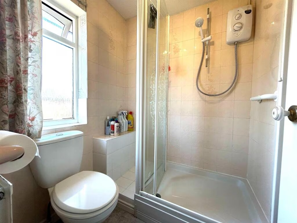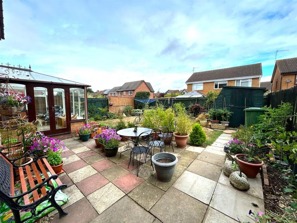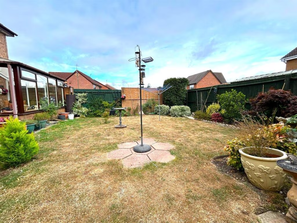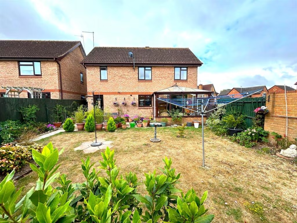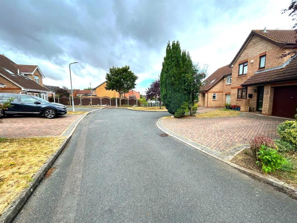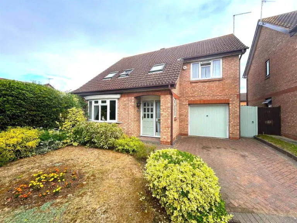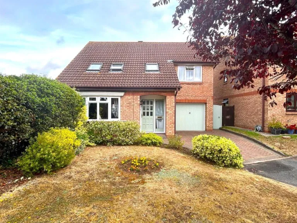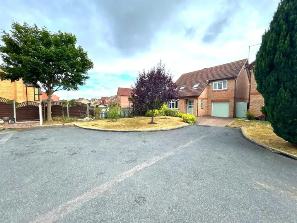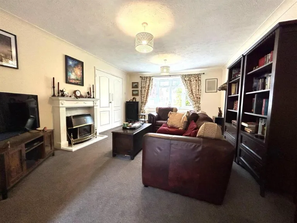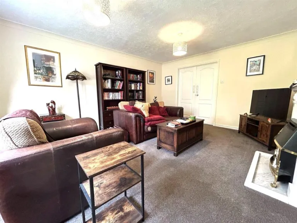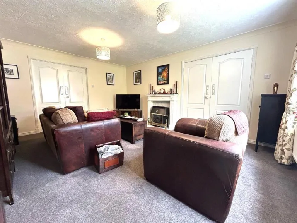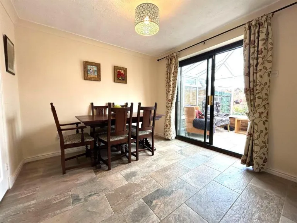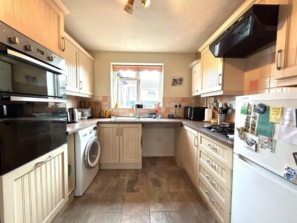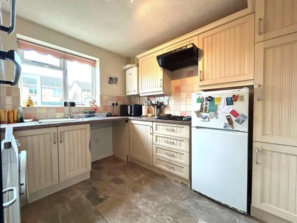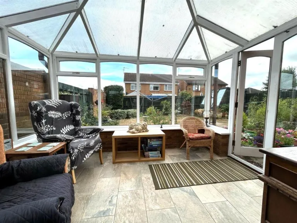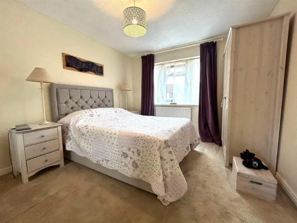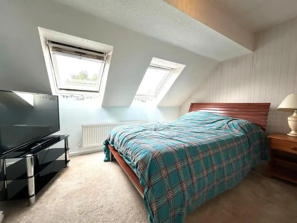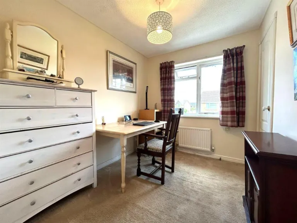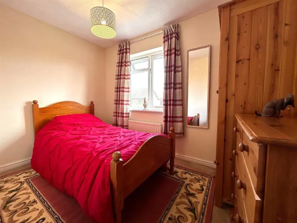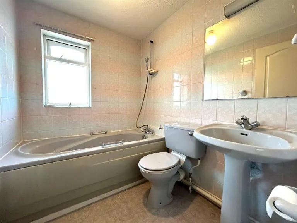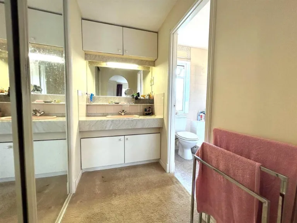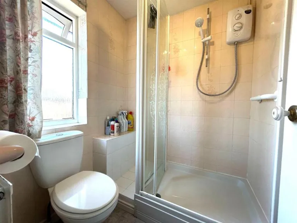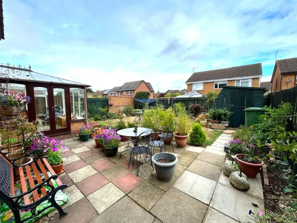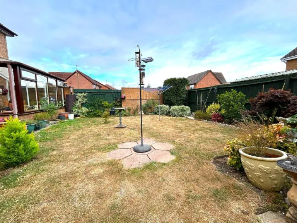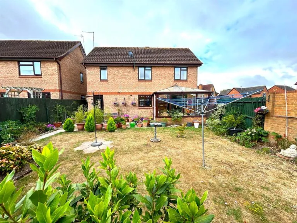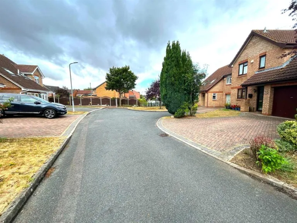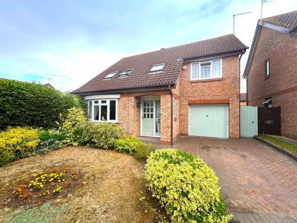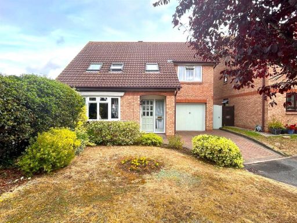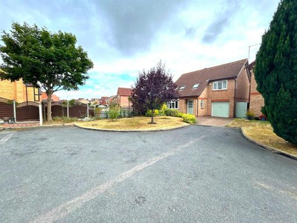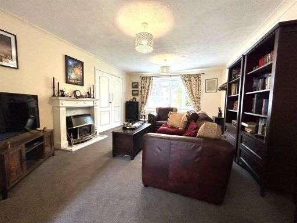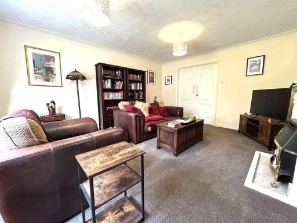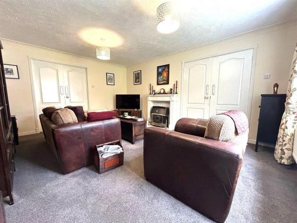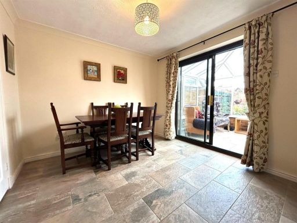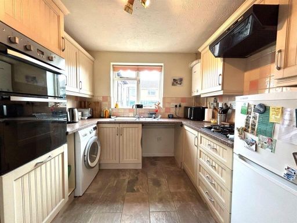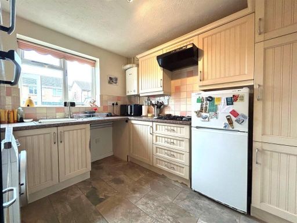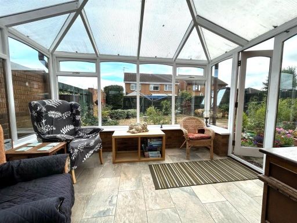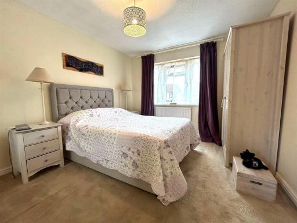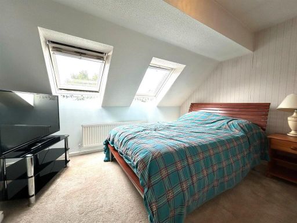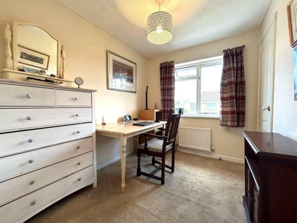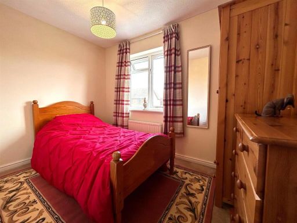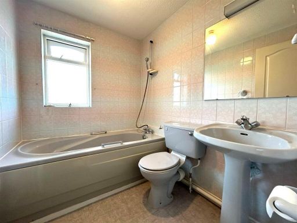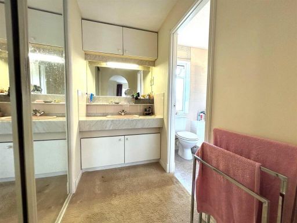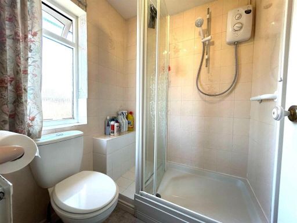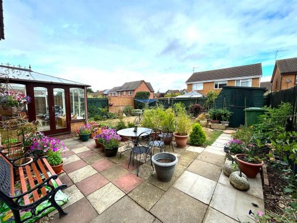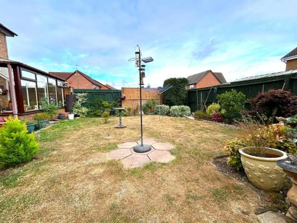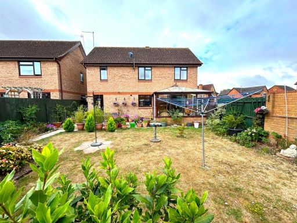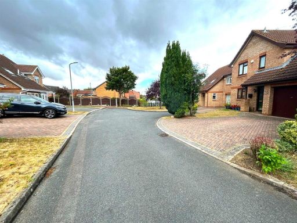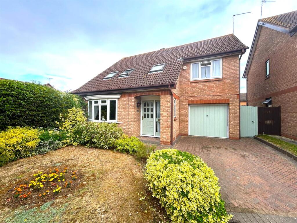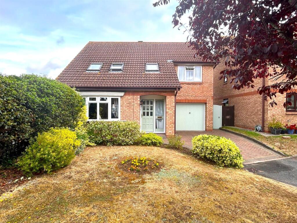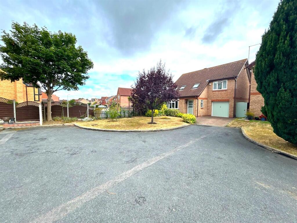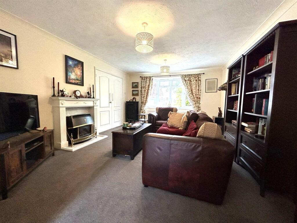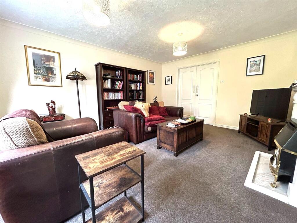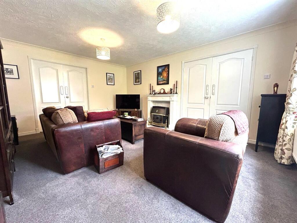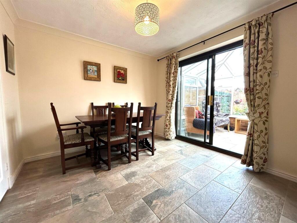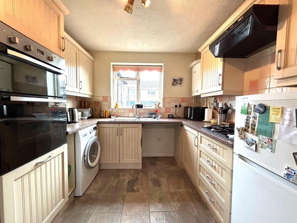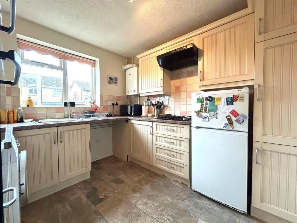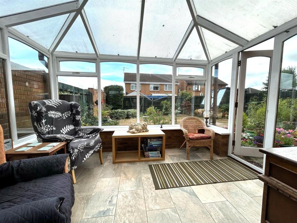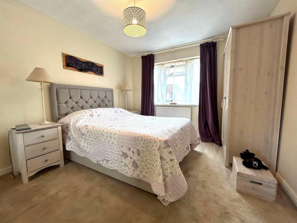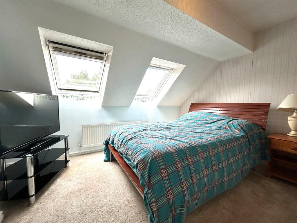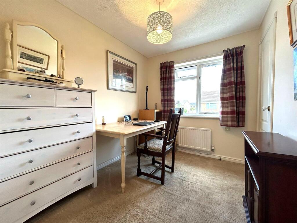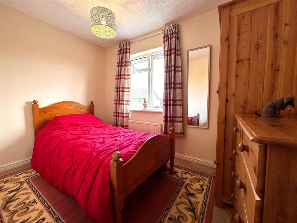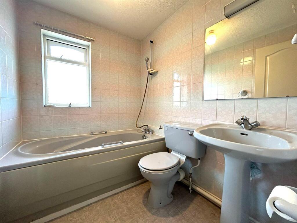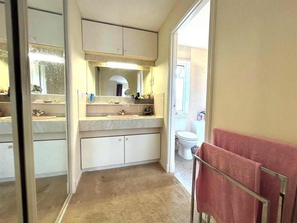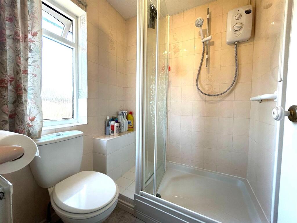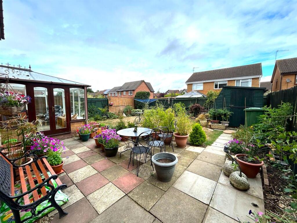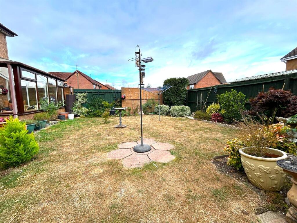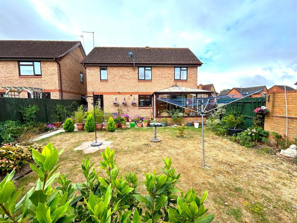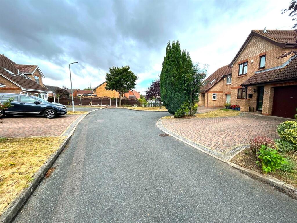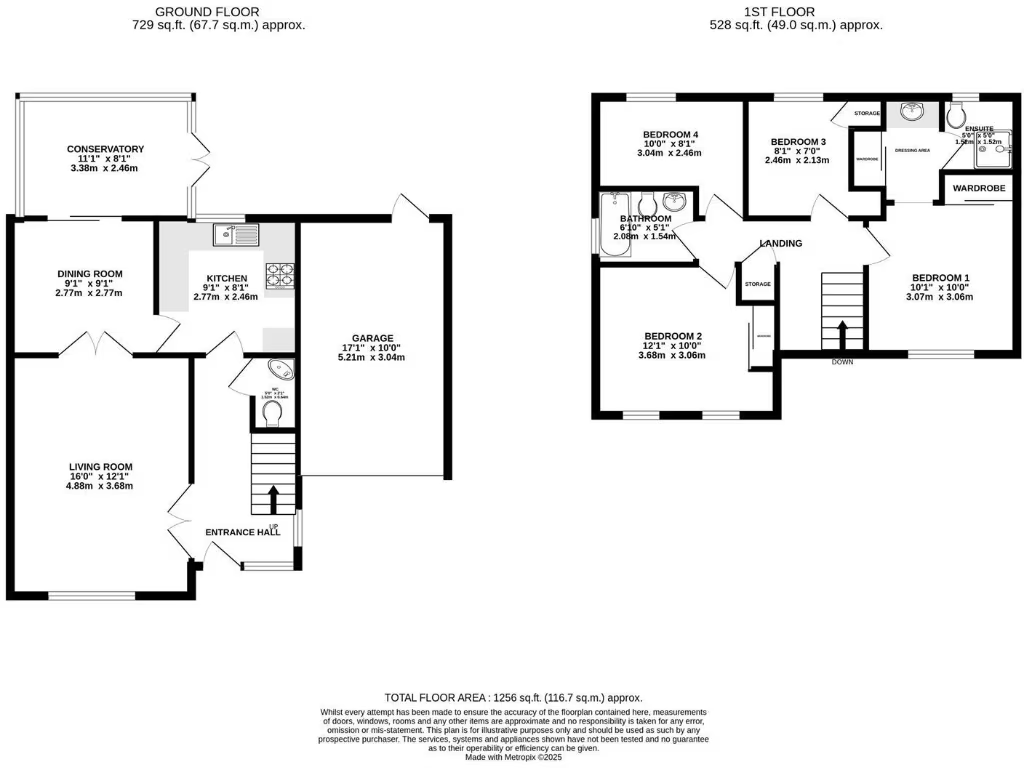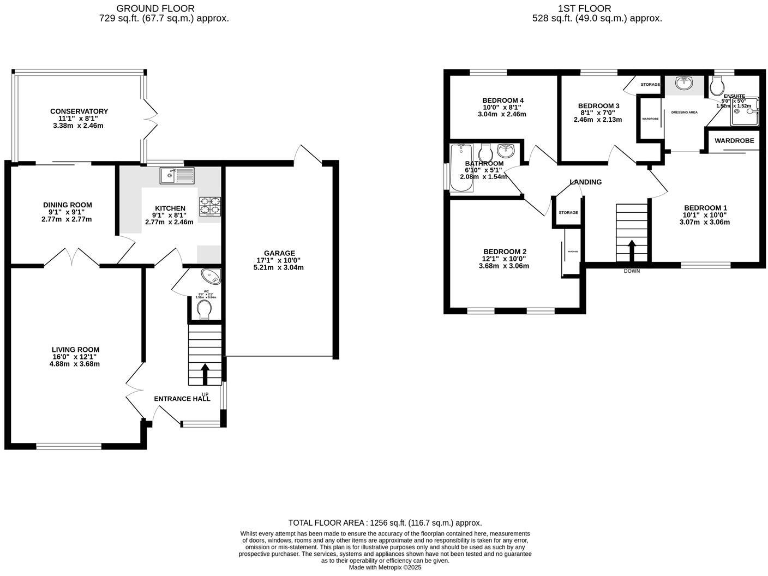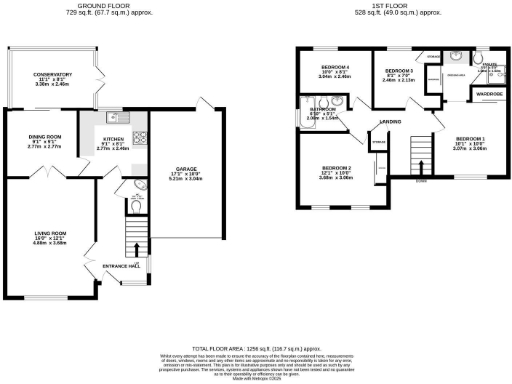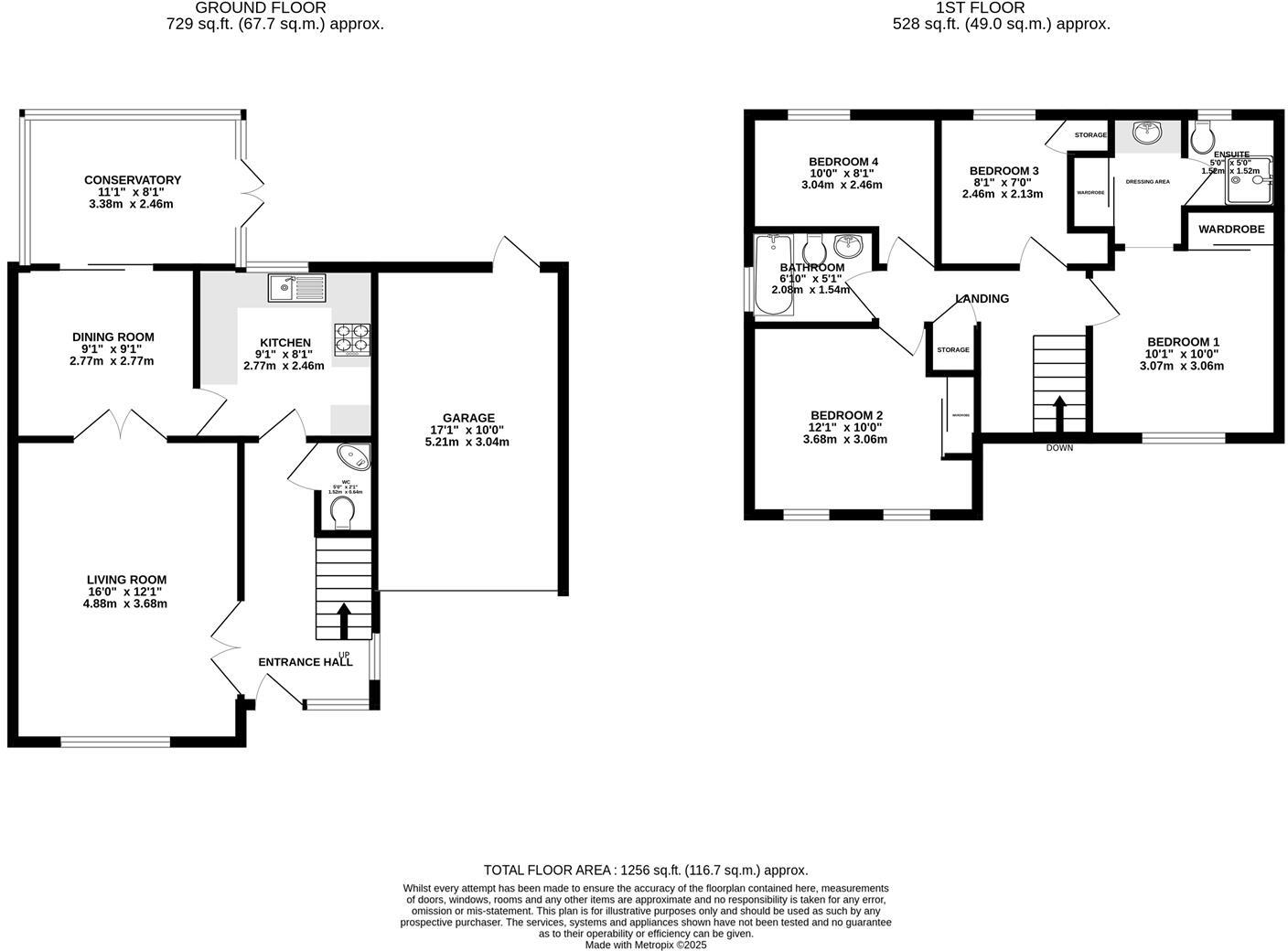Summary - 12 St. Marks Close WR11 2EU
4 bed 2 bath Detached
Quiet cul-de-sac four-bed with garage, garden and ensuite — well located for schools.
End-of-cul-de-sac position with private, quiet frontage
Four bedrooms including ensuite and dressing area to main bedroom
Two reception rooms plus conservatory overlooking rear garden
Garage with power and driveway parking for multiple cars
EPC rated D — potential for energy-efficiency improvements
Council Tax Band E — above-average running costs to budget for
Double glazing fitted before 2002 (less efficient than modern units)
Built 1983–1990; traditional layout suitable for refurbishment or cosmetic updates
Set at the quiet end of a cul-de-sac, this four-bedroom detached house offers a practical family layout with separate living and dining spaces, a conservatory and a garage with driveway parking. The entrance hall and dual reception rooms give flexible living options for everyday family life and for hosting guests. The main bedroom includes a dressing area and ensuite, while three further bedrooms share a family bathroom—good for growing families or visitors.
The property sits on a decent plot with a well-kept front garden and a generous rear garden accessed from the conservatory via French doors. Built in the 1980s, the house benefits from double glazing and mains gas central heating via a boiler and radiators. The garage has light, power and a personnel door into the garden, adding useful storage and utility options.
Practical considerations are clear and factual: the EPC rating is D and the property falls in Council Tax Band E, which reflect ongoing running costs. The glazing was installed before 2002 and, while functional, may be less efficient than current standards. The layout is traditional and well-proportioned, but those seeking a fully modernised finish should allow for updating to kitchens, bathrooms or energy-efficiency measures if desired.
Overall, this is a comfortable, well-located family home in an affluent, low-crime area with good local schools and fast broadband. It will suit buyers wanting straightforward space, a private garden and parking, or investors seeking a family-tenant market in a suburban setting.
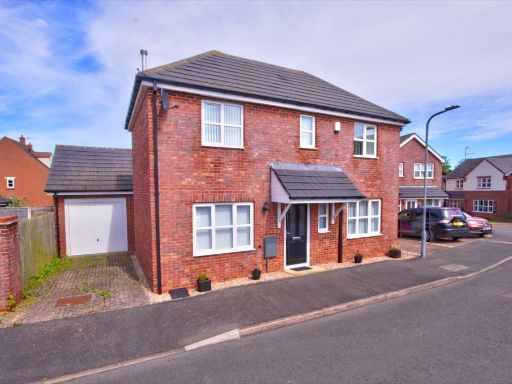 3 bedroom detached house for sale in Lunns Gardens Evesham, WR11 — £292,000 • 3 bed • 2 bath • 856 ft²
3 bedroom detached house for sale in Lunns Gardens Evesham, WR11 — £292,000 • 3 bed • 2 bath • 856 ft²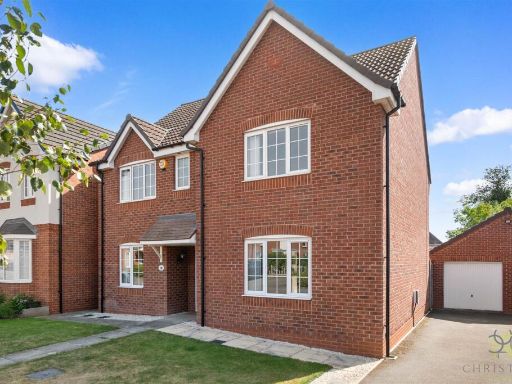 4 bedroom detached house for sale in Egremont Close, Evesham, WR11 — £439,950 • 4 bed • 3 bath • 1600 ft²
4 bedroom detached house for sale in Egremont Close, Evesham, WR11 — £439,950 • 4 bed • 3 bath • 1600 ft²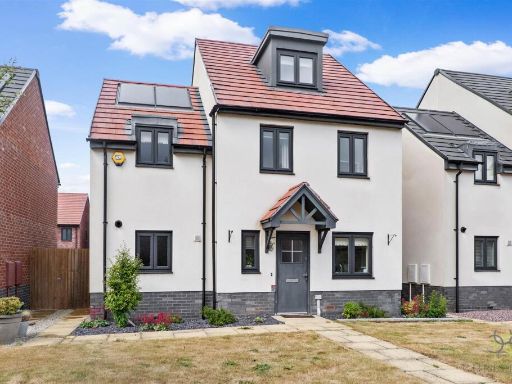 4 bedroom detached house for sale in Brooklands Drive, Evesham, WR11 — £325,000 • 4 bed • 2 bath • 1341 ft²
4 bedroom detached house for sale in Brooklands Drive, Evesham, WR11 — £325,000 • 4 bed • 2 bath • 1341 ft²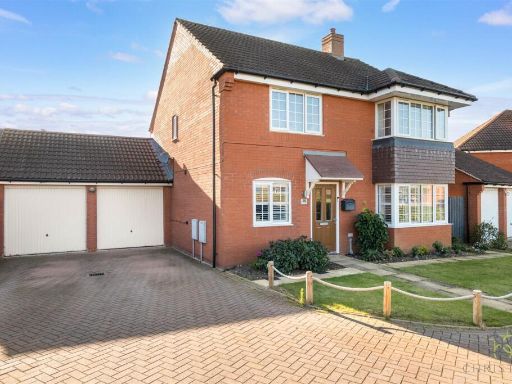 4 bedroom detached house for sale in Crump Way, Evesham, WR11 — £450,000 • 4 bed • 2 bath • 1638 ft²
4 bedroom detached house for sale in Crump Way, Evesham, WR11 — £450,000 • 4 bed • 2 bath • 1638 ft²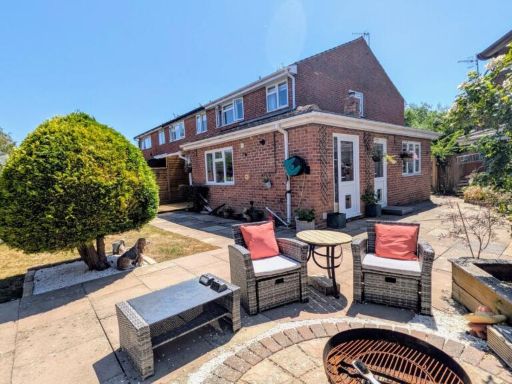 4 bedroom end of terrace house for sale in Woodlands, Evesham, Worcestershire, WR11 — £317,500 • 4 bed • 1 bath • 1138 ft²
4 bedroom end of terrace house for sale in Woodlands, Evesham, Worcestershire, WR11 — £317,500 • 4 bed • 1 bath • 1138 ft²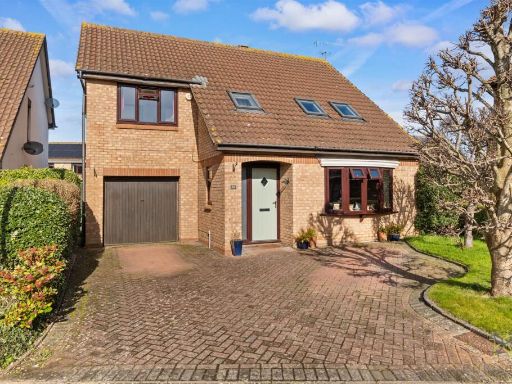 4 bedroom detached house for sale in St. Marks Close, Evesham, WR11 — £389,950 • 4 bed • 2 bath • 1420 ft²
4 bedroom detached house for sale in St. Marks Close, Evesham, WR11 — £389,950 • 4 bed • 2 bath • 1420 ft²