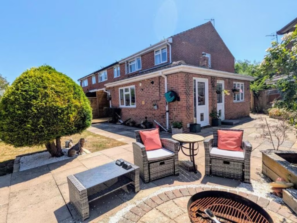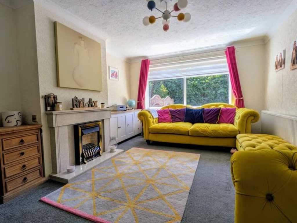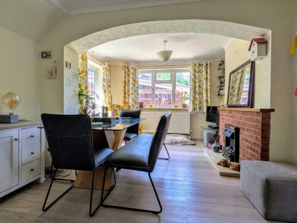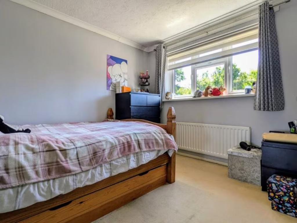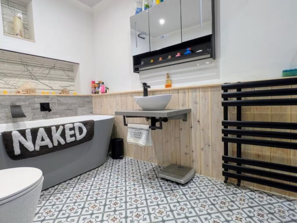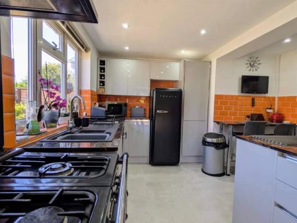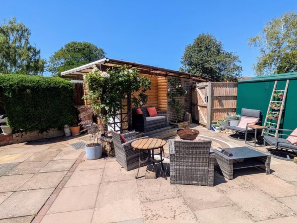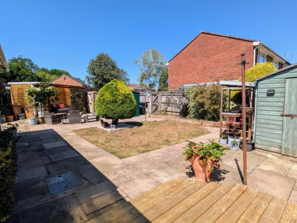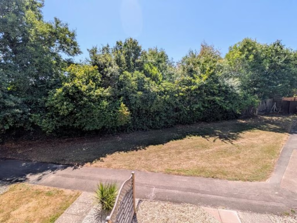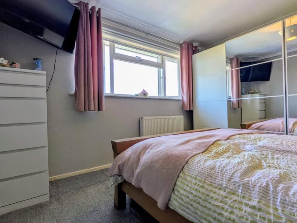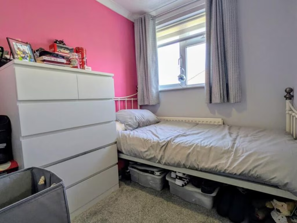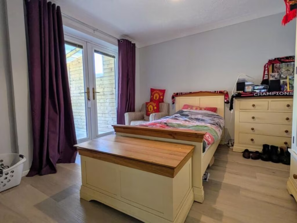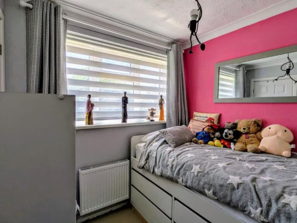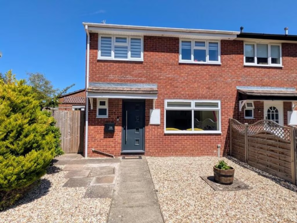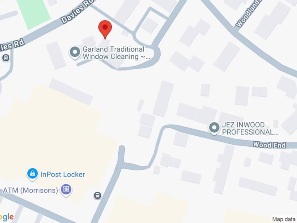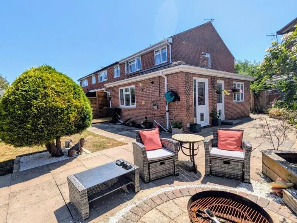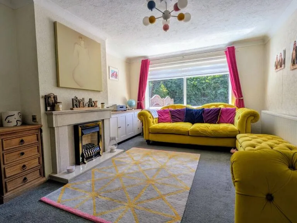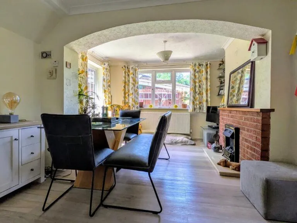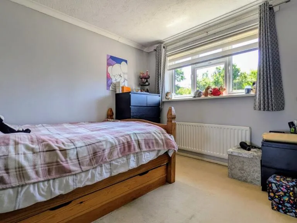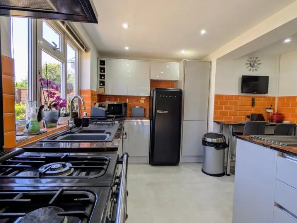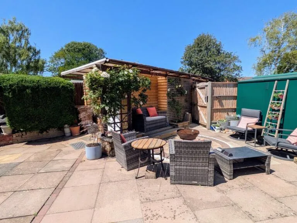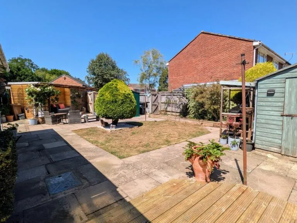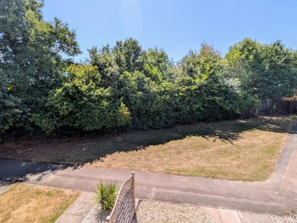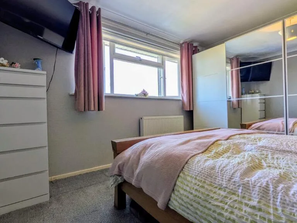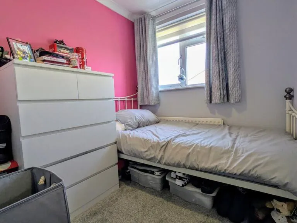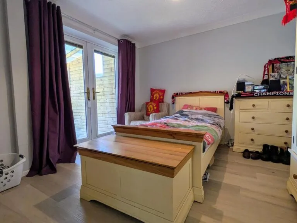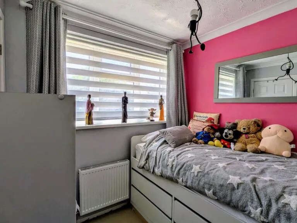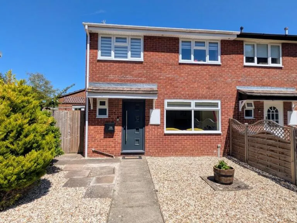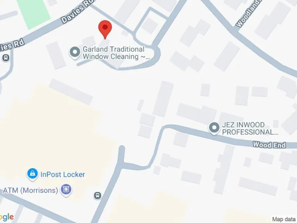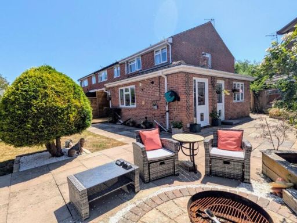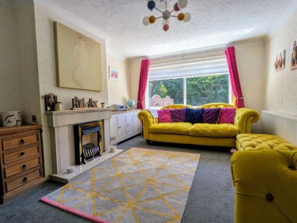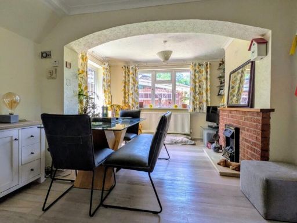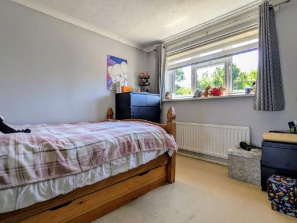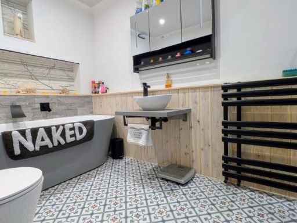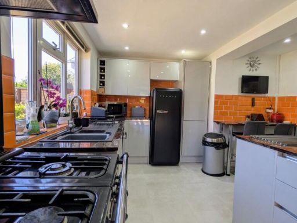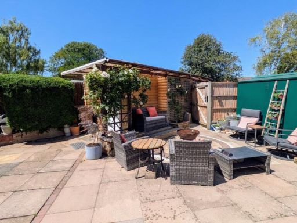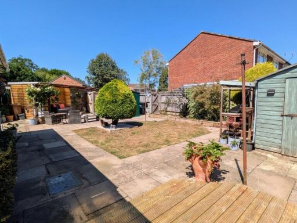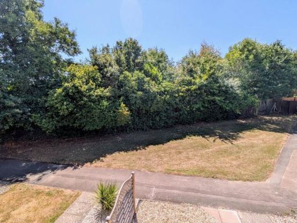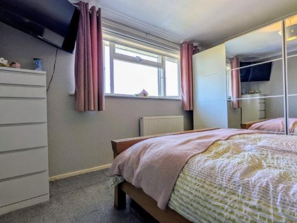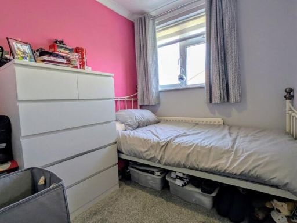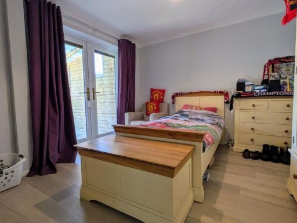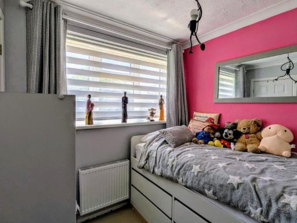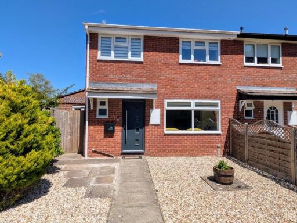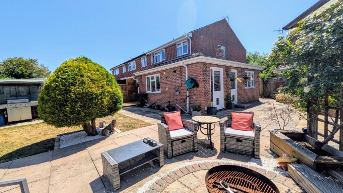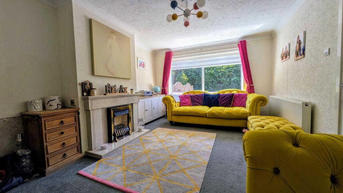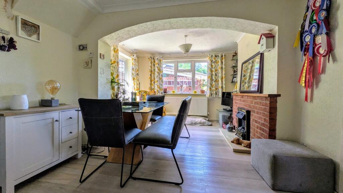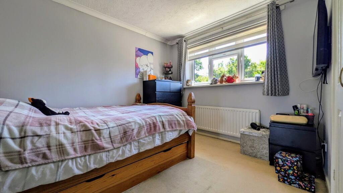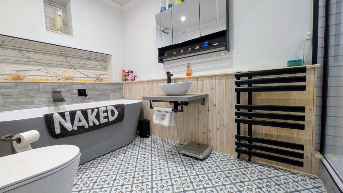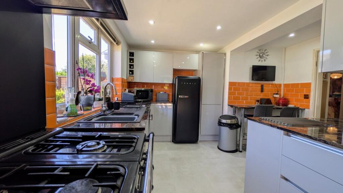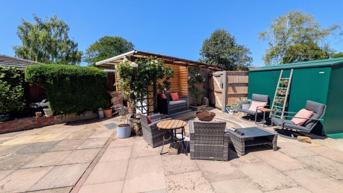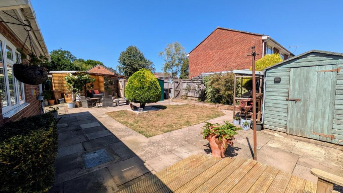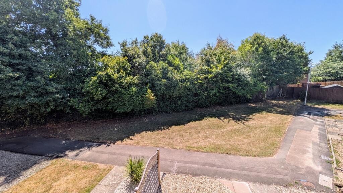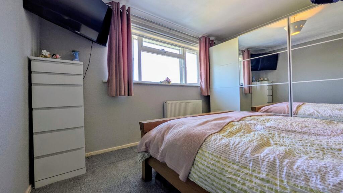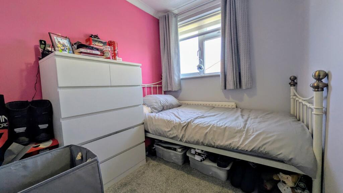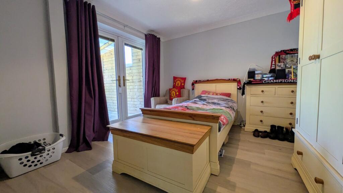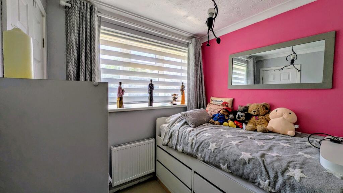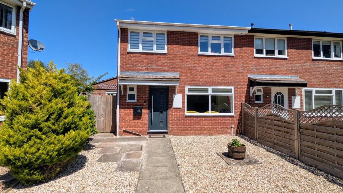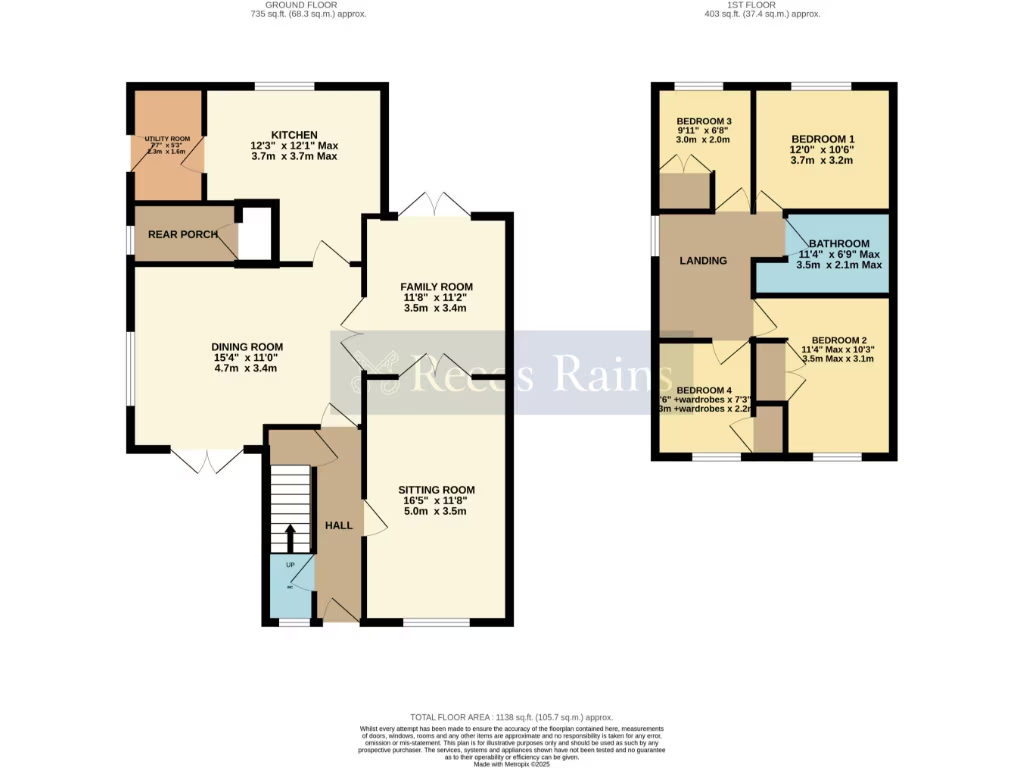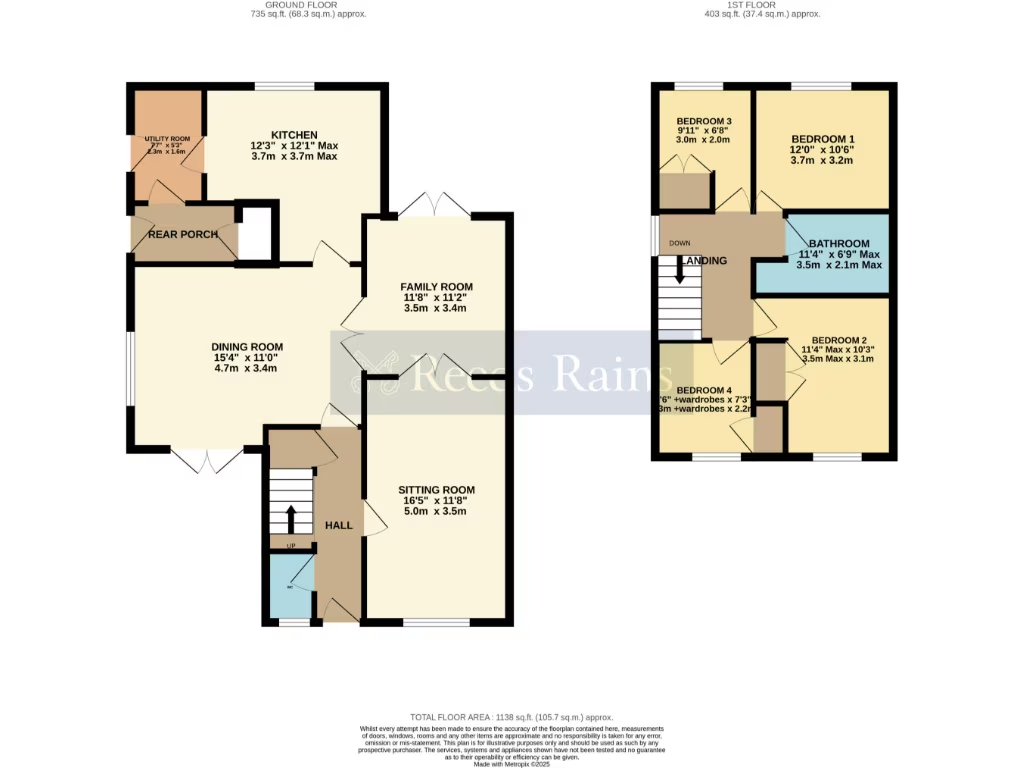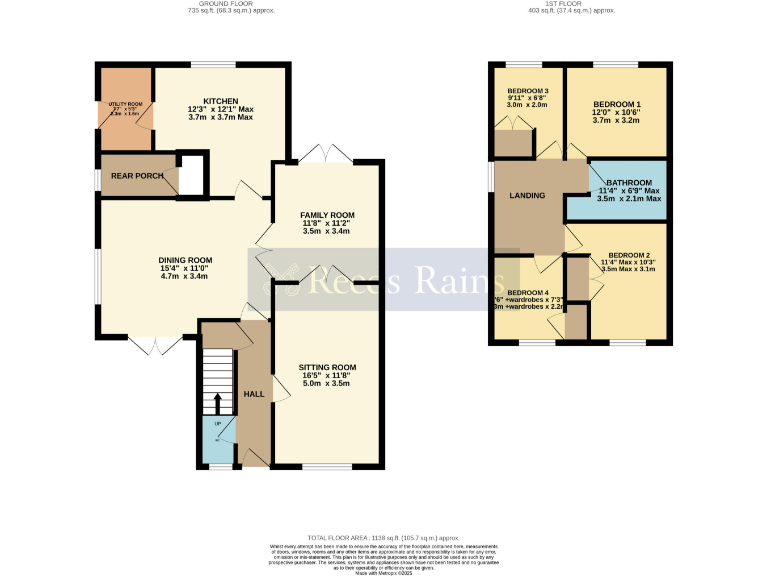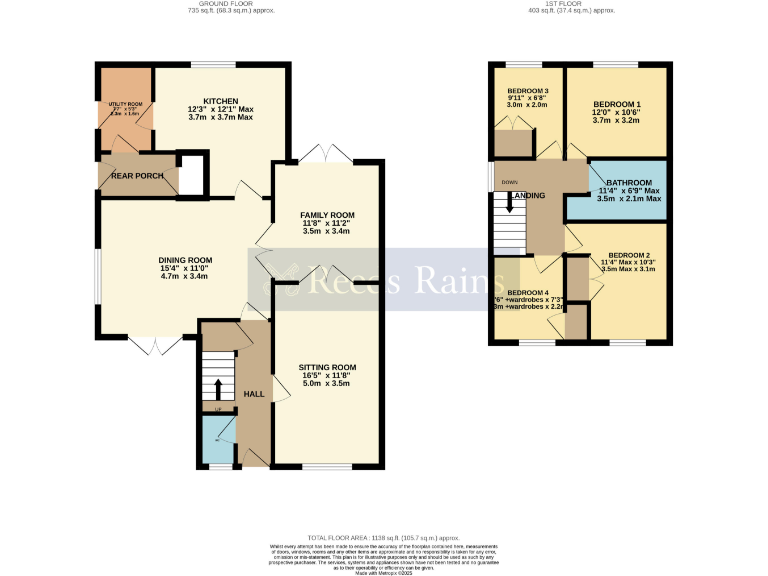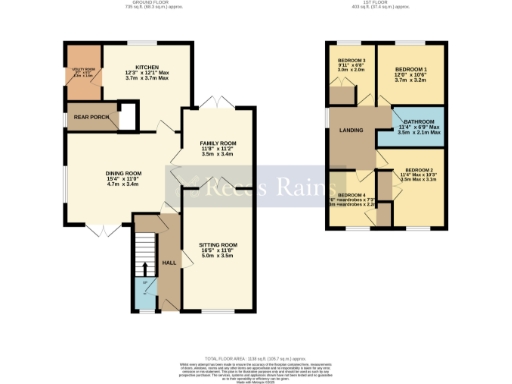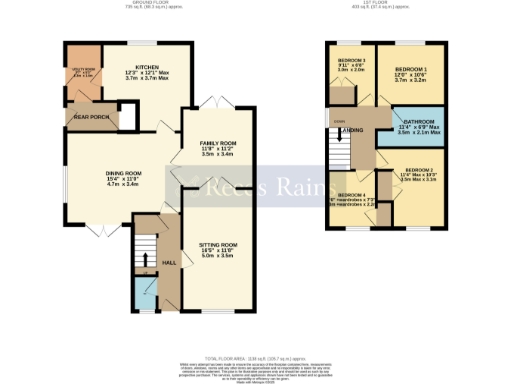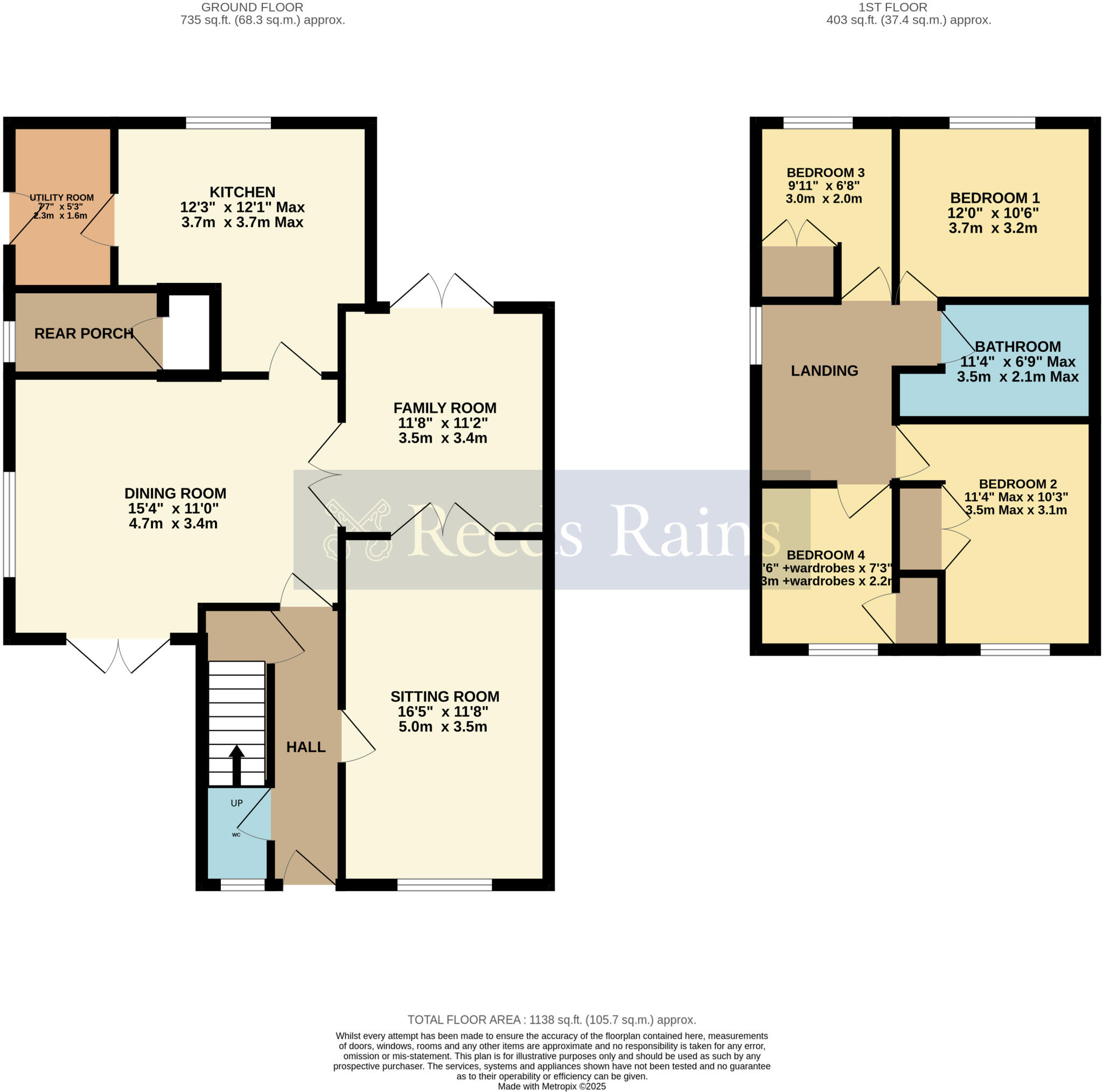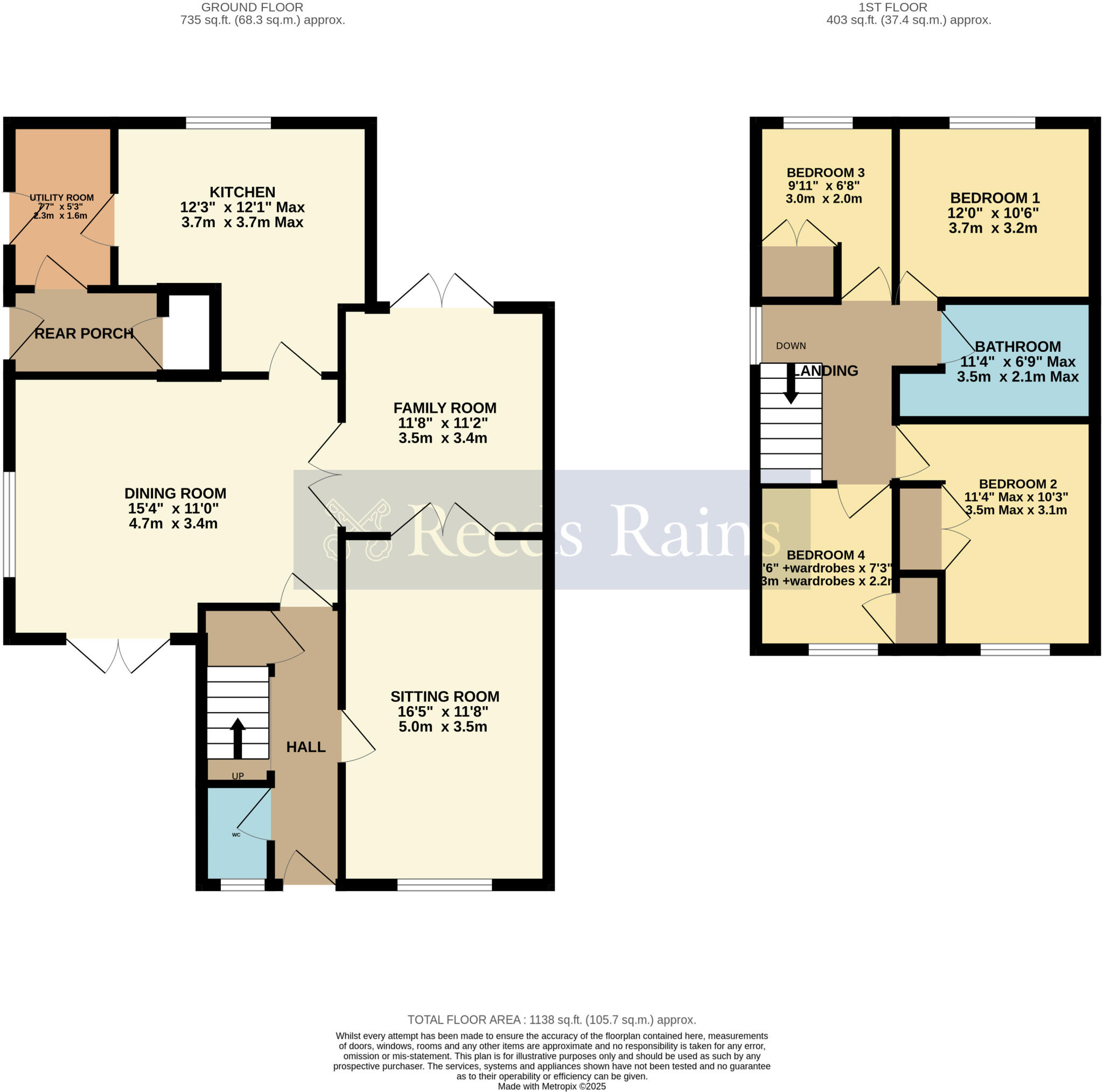Summary - 28 WOODLANDS EVESHAM WR11 1XQ
4 bed 1 bath End of Terrace
Roomy four-bedroom home with garage and sunny private garden for family living.
4 bedrooms with three built-in wardrobes
Single family bathroom for four bedrooms — potential bottleneck
Sunny, private rear garden with decking, lawn and two sheds
Garage plus off-street parking (access from Davies Road) and communal parking
Modern kitchen with Range cooker and useful utility room
Gas central heating, Worcester boiler; UPVC double glazing throughout
EPC C and affordable Council Tax Band C
Built 1967–75 — may require longer-term system updates
This substantial four-bedroom end-of-terrace offers flexible family living across well-proportioned rooms and a sunny, private garden. Ground floor layout includes a living room with feature fireplace, separate dining room, family room with doors onto decking, and a modern kitchen with quality units and Range cooker. A useful utility houses the Worcester boiler; gas central heating and UPVC double glazing are in place. Off-road parking, a garage accessed from Davies Road and communal parking add practical convenience.
Upstairs there are four bedrooms, three with built-in wardrobes, and a spacious bathroom with both a bath and separate shower. The property sits on a decent plot with lawn, shrub beds, two sheds and defined sitting areas — appealing for outdoor family time and low-maintenance planting. EPC grade C and affordable council tax band C are useful running-cost strengths.
Buyers should note this home was constructed in the late 1960s–1970s and, while much improved, may require ongoing updates as systems age; the particulars note services and appliances have not been independently tested. There is a single family bathroom for four bedrooms, which could be a consideration for larger households. The wider area shows signs of economic deprivation, balanced by local amenities, schools rated Good–Outstanding and fast broadband and mobile signal.
Overall this is a workable, comfortable family home with parking and private garden space, best suited to buyers seeking roomy accommodation ready to move into with sensible future maintenance rather than a brand-new finish.
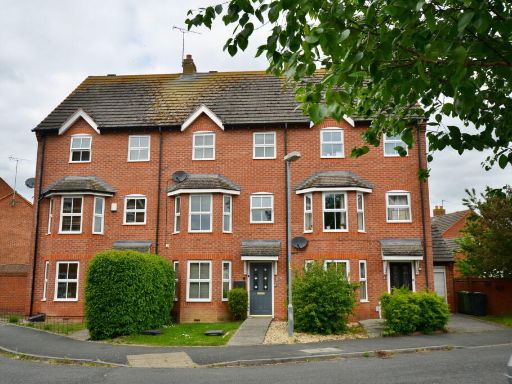 4 bedroom terraced house for sale in Wood End, Evesham, WR11 1XL, WR11 — £293,950 • 4 bed • 2 bath • 833 ft²
4 bedroom terraced house for sale in Wood End, Evesham, WR11 1XL, WR11 — £293,950 • 4 bed • 2 bath • 833 ft²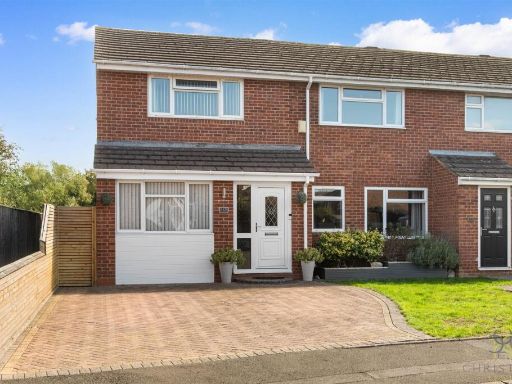 4 bedroom end of terrace house for sale in Woodlands, Evesham, WR11 — £350,000 • 4 bed • 2 bath • 1500 ft²
4 bedroom end of terrace house for sale in Woodlands, Evesham, WR11 — £350,000 • 4 bed • 2 bath • 1500 ft²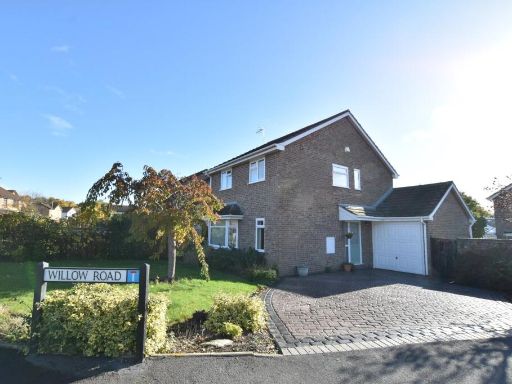 3 bedroom detached house for sale in Willow Road, Evesham, Worcestershire, WR11 — £340,000 • 3 bed • 1 bath • 1218 ft²
3 bedroom detached house for sale in Willow Road, Evesham, Worcestershire, WR11 — £340,000 • 3 bed • 1 bath • 1218 ft²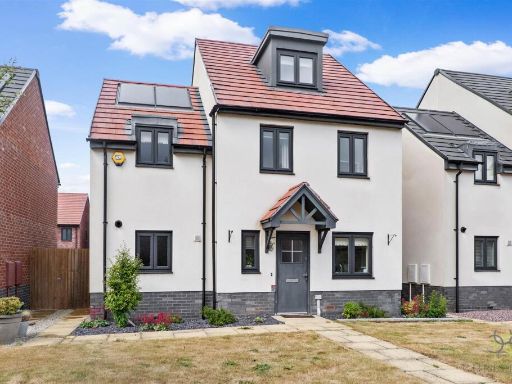 4 bedroom detached house for sale in Brooklands Drive, Evesham, WR11 — £325,000 • 4 bed • 2 bath • 1341 ft²
4 bedroom detached house for sale in Brooklands Drive, Evesham, WR11 — £325,000 • 4 bed • 2 bath • 1341 ft²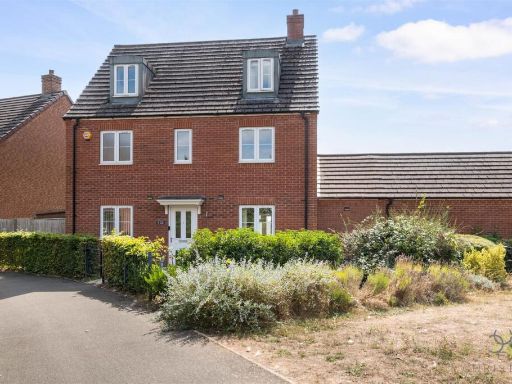 5 bedroom detached house for sale in Violet Walk, Evesham, WR11 — £485,000 • 5 bed • 4 bath • 2268 ft²
5 bedroom detached house for sale in Violet Walk, Evesham, WR11 — £485,000 • 5 bed • 4 bath • 2268 ft²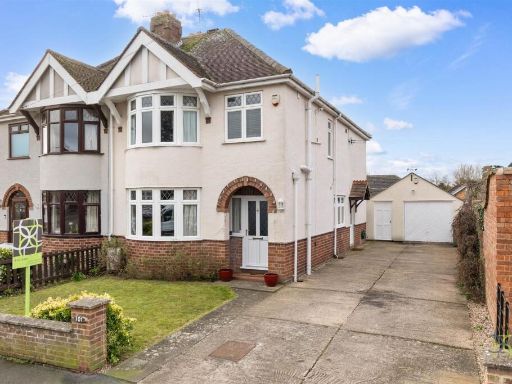 4 bedroom semi-detached house for sale in Badsey Lane, Evesham, WR11 — £360,000 • 4 bed • 1 bath • 1819 ft²
4 bedroom semi-detached house for sale in Badsey Lane, Evesham, WR11 — £360,000 • 4 bed • 1 bath • 1819 ft²