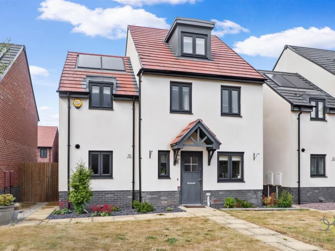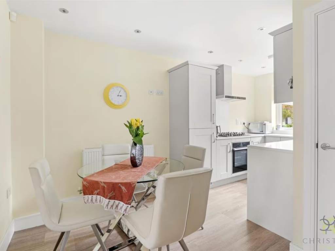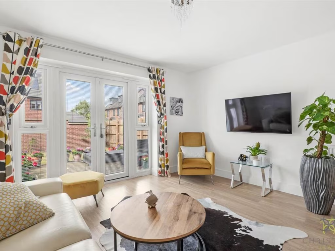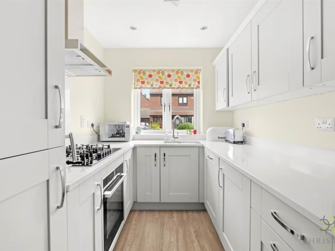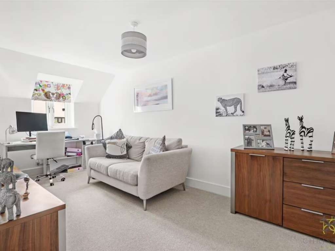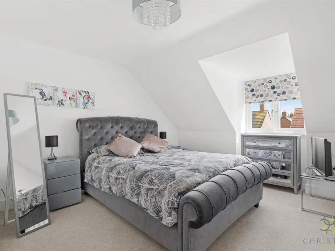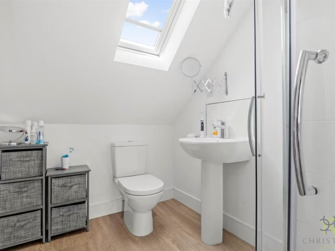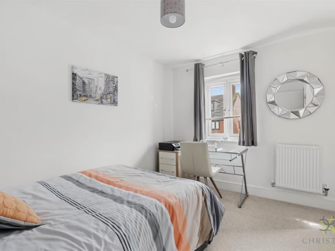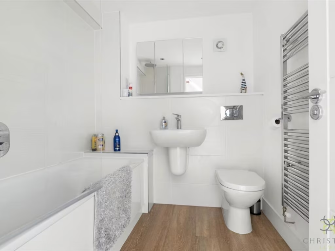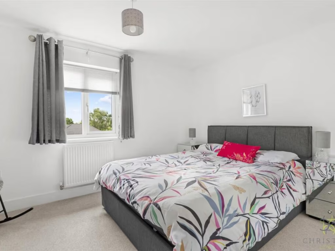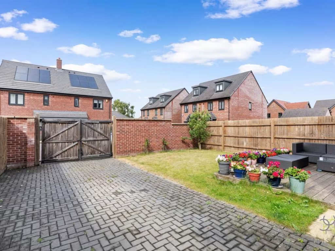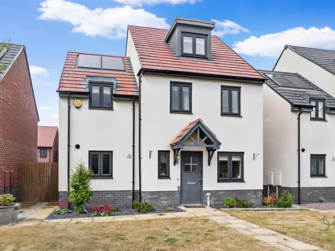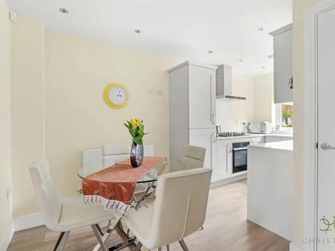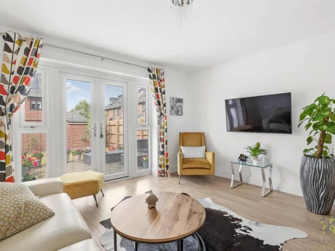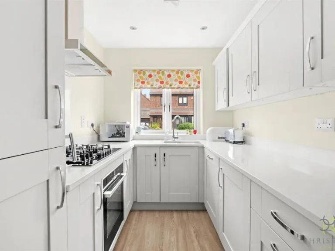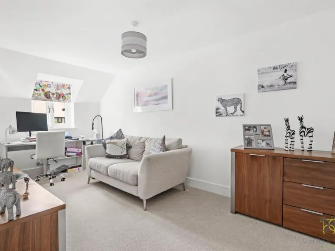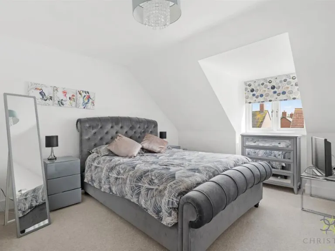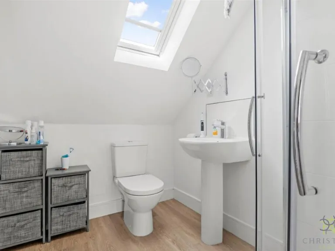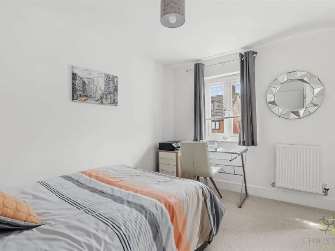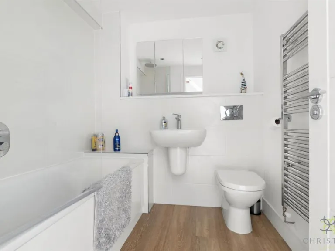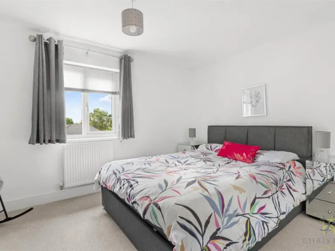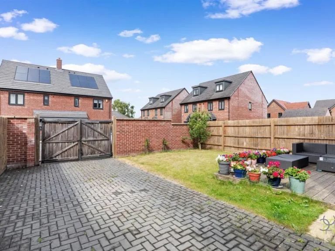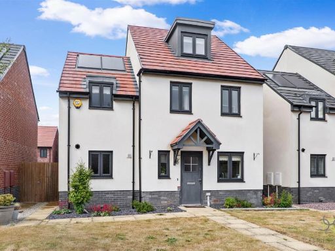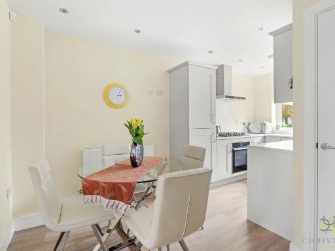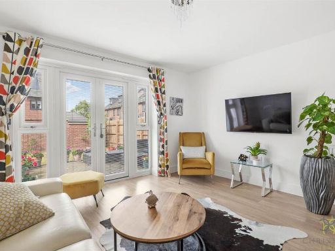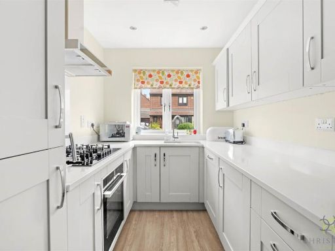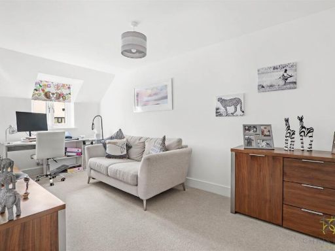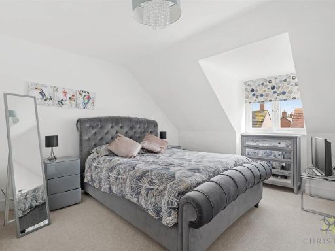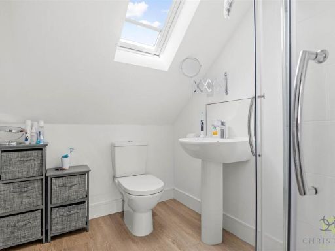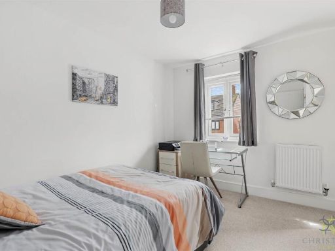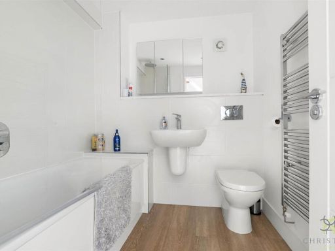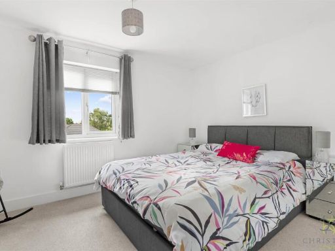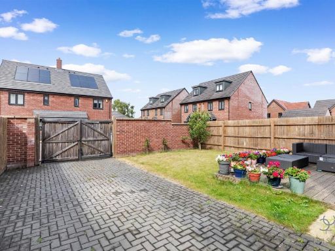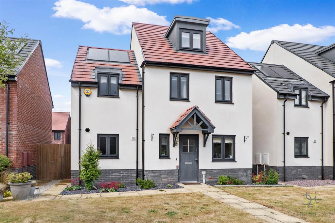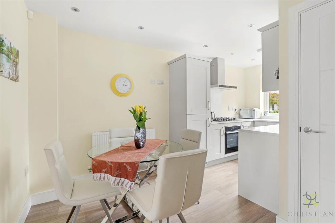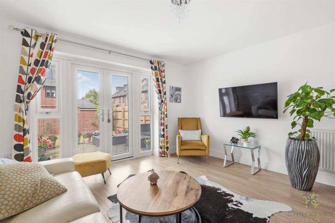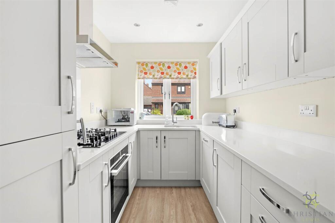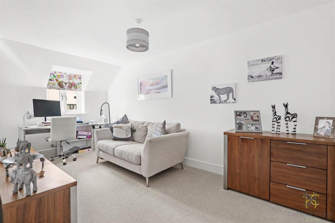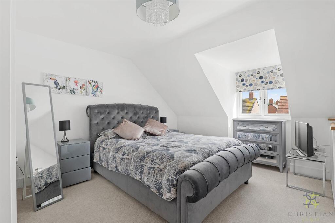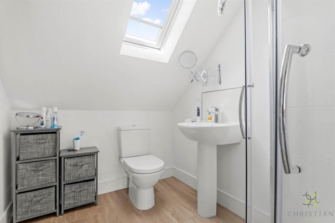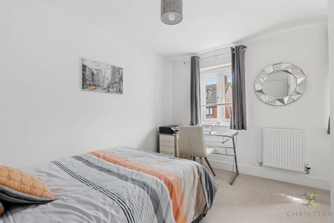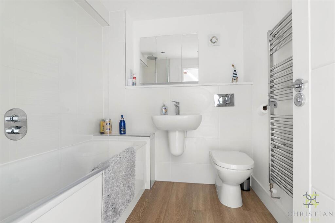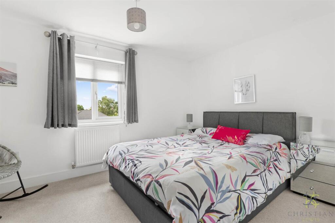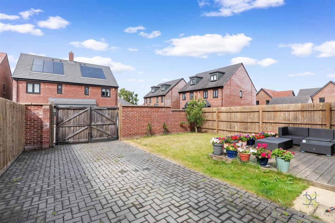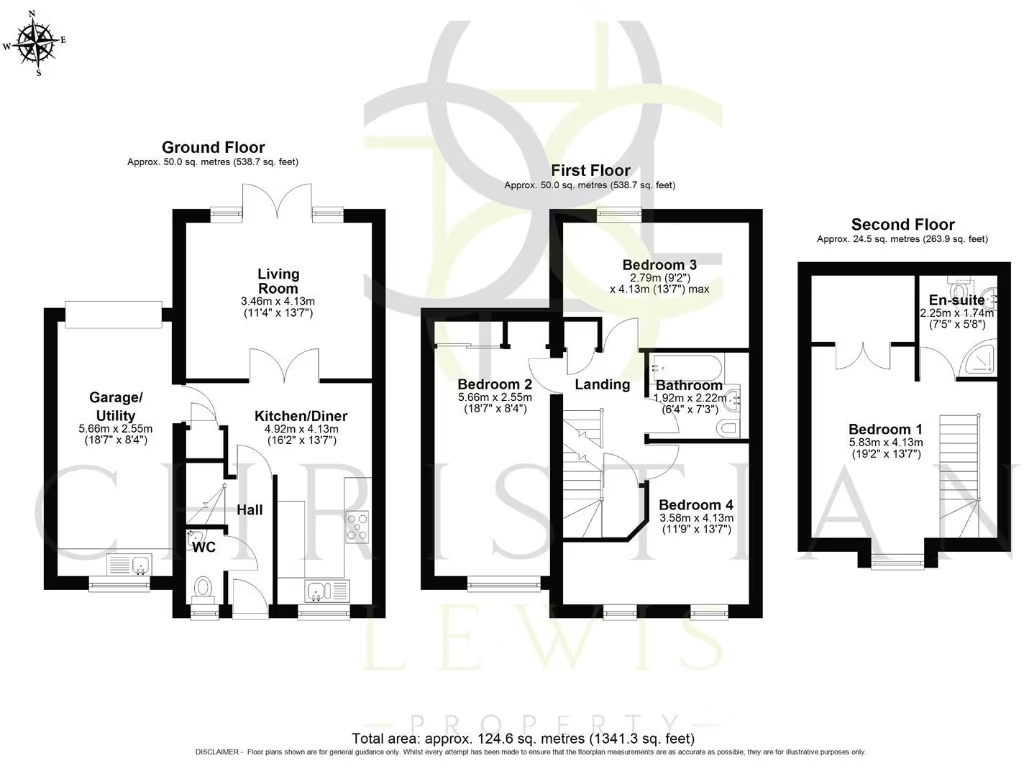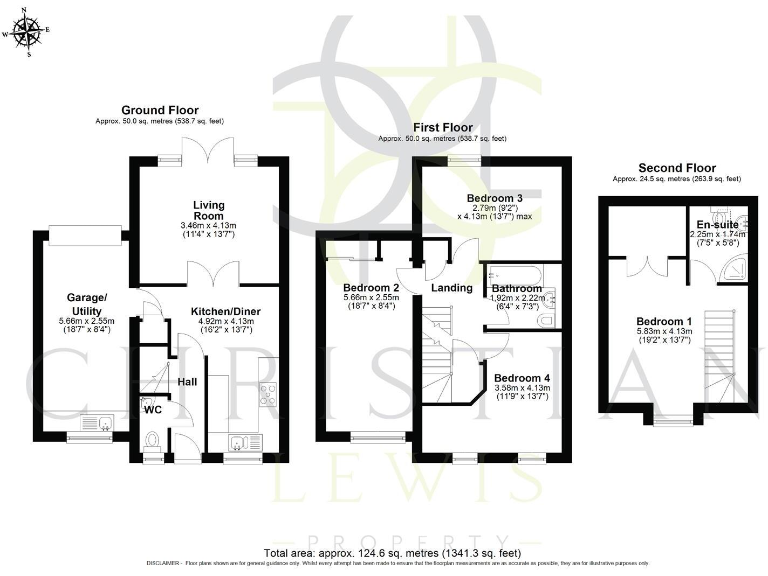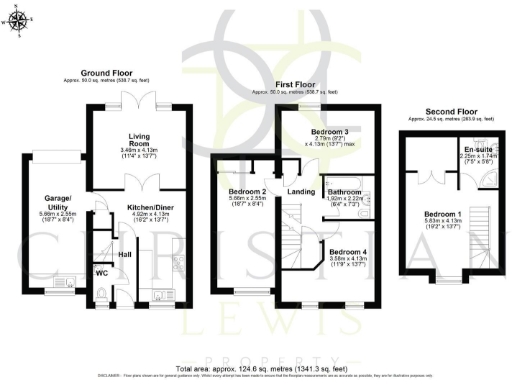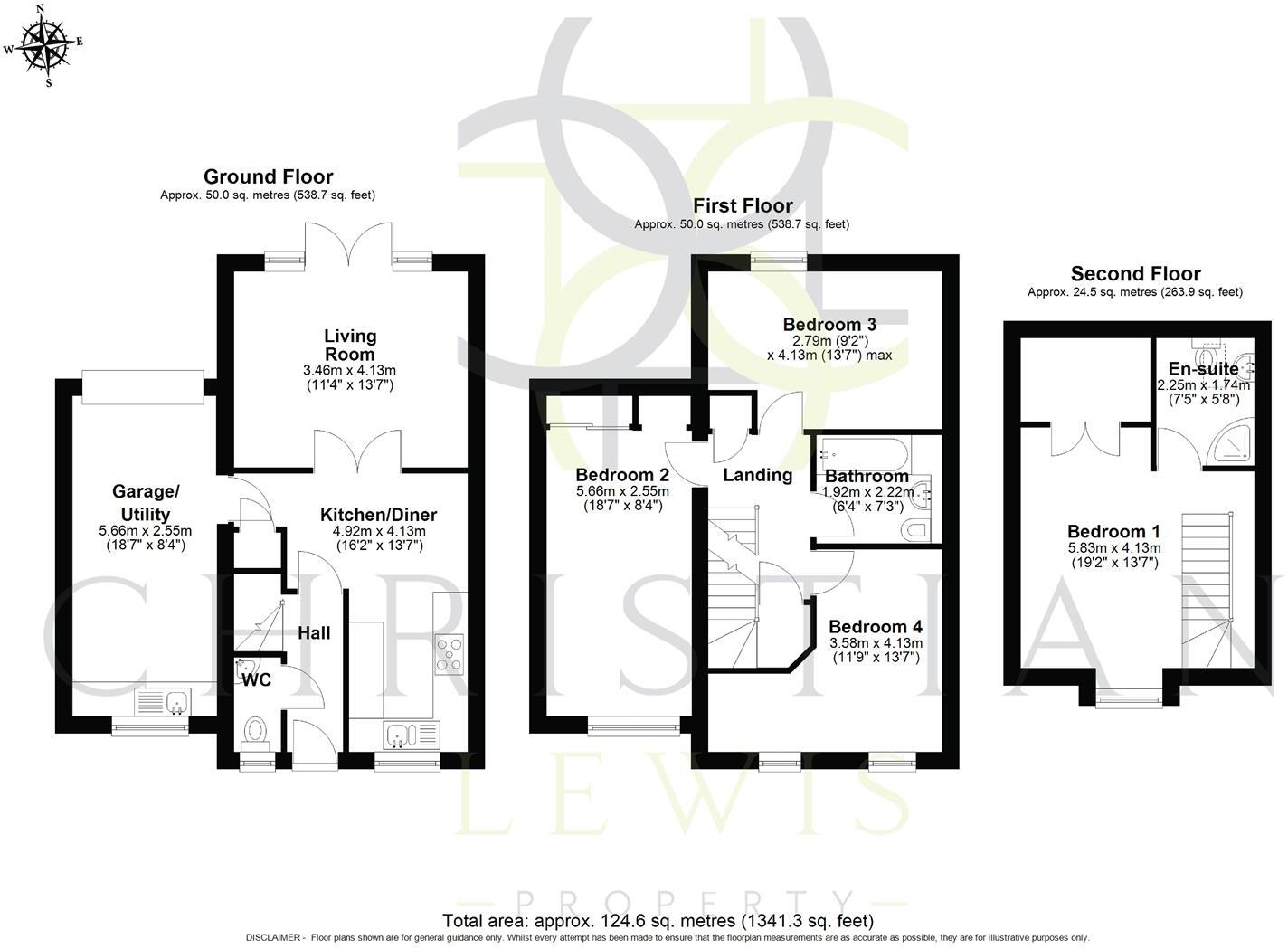Summary - 6, Brooklands Drive, EVESHAM WR11 2SH
4 bed 2 bath Detached
Immaculate, turnkey house with gated parking and private garage.
Four bedroom detached family home across three floors
A well-presented, modern four-bedroom detached house arranged over three floors, ideal for family life in a quiet, small development. The top-floor master suite with ensuite creates a private retreat, while three further bedrooms and a family bathroom provide flexible sleeping arrangements for children or guests. The bright open-plan kitchen/dining area and separate living room open onto a landscaped, enclosed rear garden that’s ready for outdoor entertaining.
Practical strengths include a single garage, secure gated parking with a private driveway to the rear, fast broadband and an EPC rating of B, reflecting good energy performance. The property is offered chain free and sits on a decent plot within an established and affluent area close to well-rated local schools, public transport links and everyday amenities.
Buyers should note there are estate charges and the house is in Council Tax Band E, which may affect ongoing costs. The home is described as immaculate and largely turnkey, but room sizes are average overall — worth checking if you need particularly large living spaces. No flooding risk is recorded, and mains gas central heating serves the property reliably.
This house suits growing families seeking a modern, low-maintenance home in a comfortable suburbia setting, or purchasers looking for a solid long-term property in a very affluent neighbourhood.
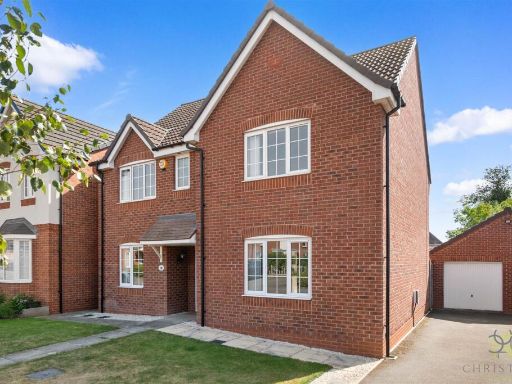 4 bedroom detached house for sale in Egremont Close, Evesham, WR11 — £439,950 • 4 bed • 3 bath • 1600 ft²
4 bedroom detached house for sale in Egremont Close, Evesham, WR11 — £439,950 • 4 bed • 3 bath • 1600 ft²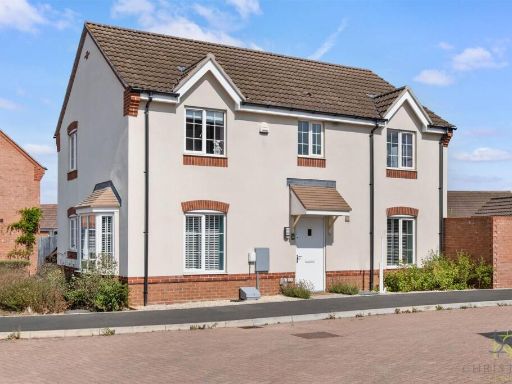 4 bedroom detached house for sale in Ellison Close, Evesham, WR11 — £420,000 • 4 bed • 2 bath • 1520 ft²
4 bedroom detached house for sale in Ellison Close, Evesham, WR11 — £420,000 • 4 bed • 2 bath • 1520 ft²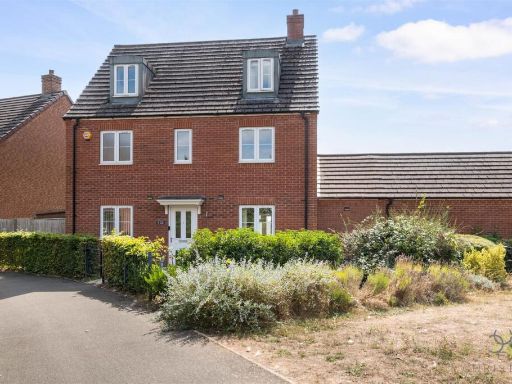 5 bedroom detached house for sale in Violet Walk, Evesham, WR11 — £485,000 • 5 bed • 4 bath • 2268 ft²
5 bedroom detached house for sale in Violet Walk, Evesham, WR11 — £485,000 • 5 bed • 4 bath • 2268 ft²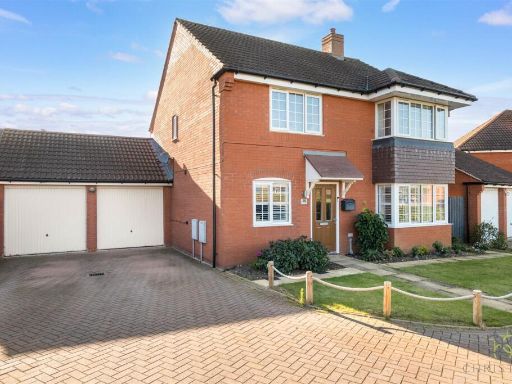 4 bedroom detached house for sale in Crump Way, Evesham, WR11 — £450,000 • 4 bed • 2 bath • 1638 ft²
4 bedroom detached house for sale in Crump Way, Evesham, WR11 — £450,000 • 4 bed • 2 bath • 1638 ft²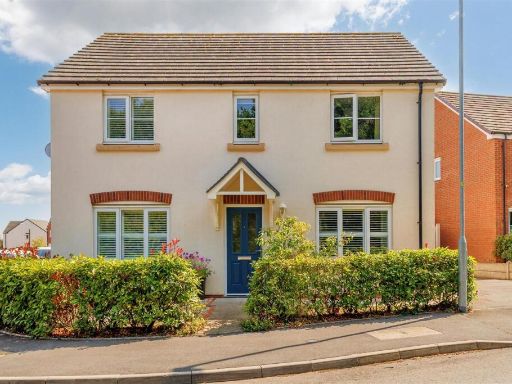 4 bedroom detached house for sale in Pardoe Drive, Pershore, WR10 — £450,000 • 4 bed • 2 bath • 1259 ft²
4 bedroom detached house for sale in Pardoe Drive, Pershore, WR10 — £450,000 • 4 bed • 2 bath • 1259 ft²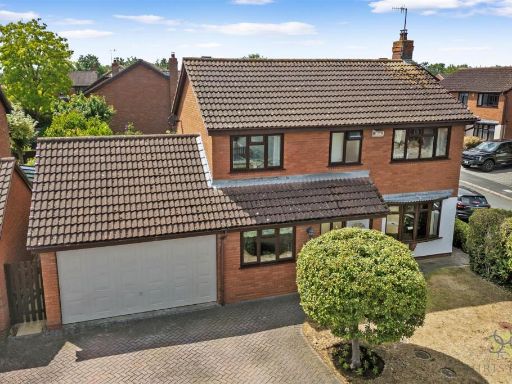 4 bedroom house for sale in Robinia Close, Evesham, WR11 — £425,000 • 4 bed • 2 bath • 1529 ft²
4 bedroom house for sale in Robinia Close, Evesham, WR11 — £425,000 • 4 bed • 2 bath • 1529 ft²