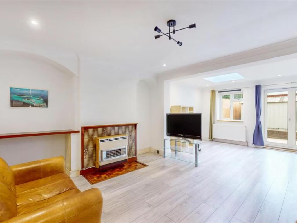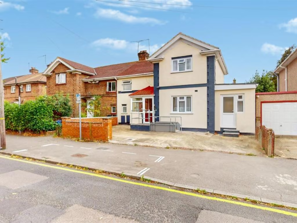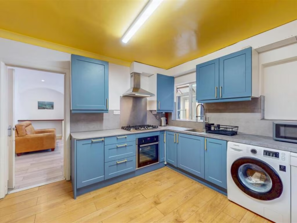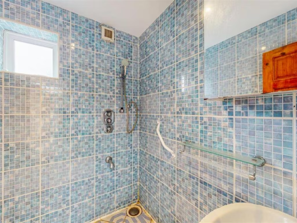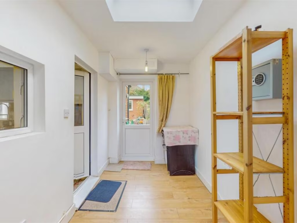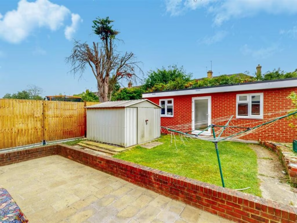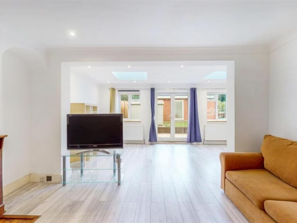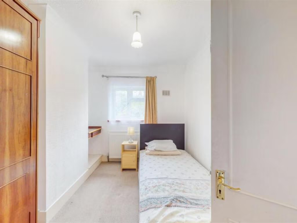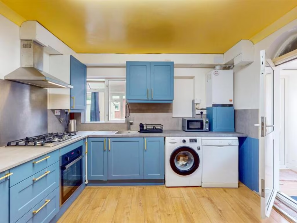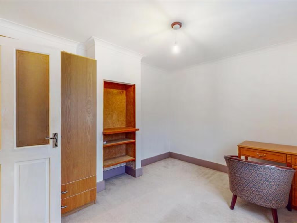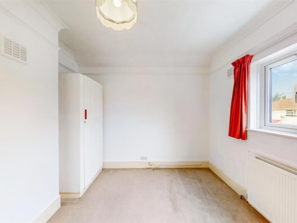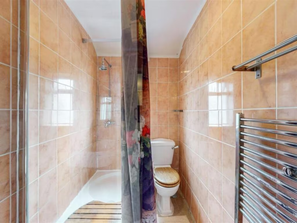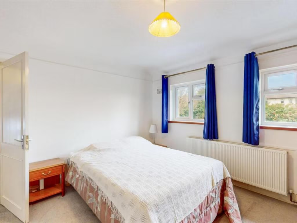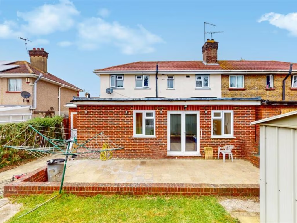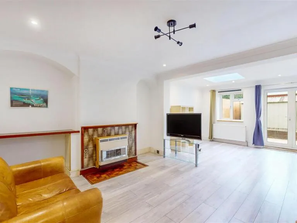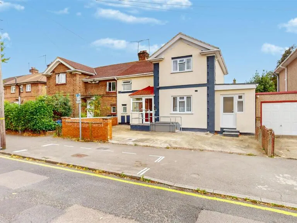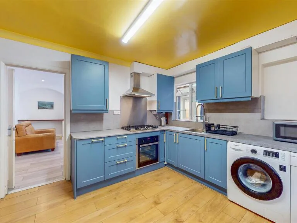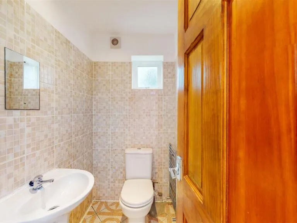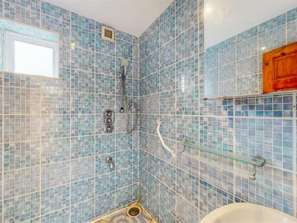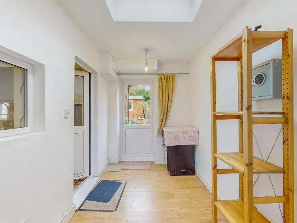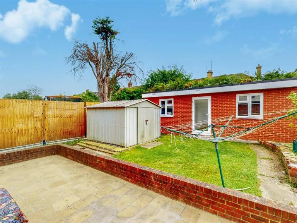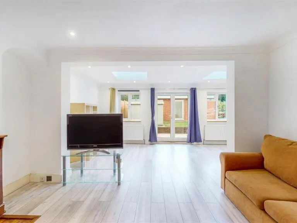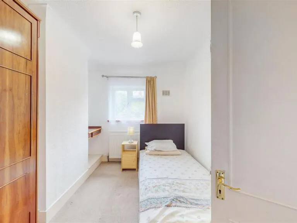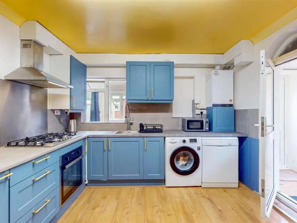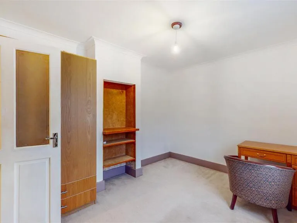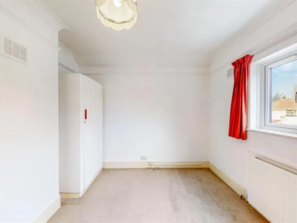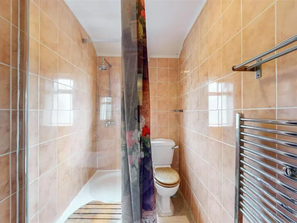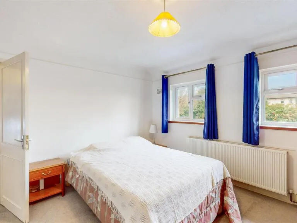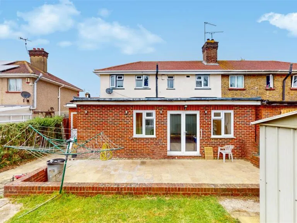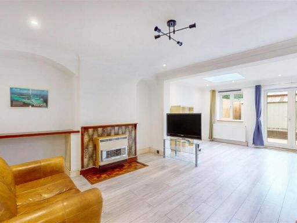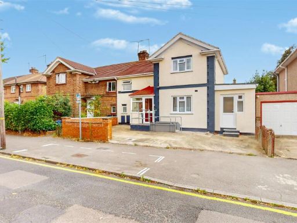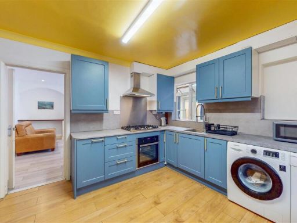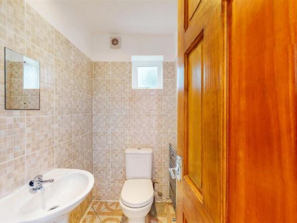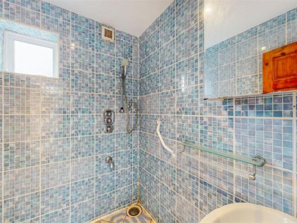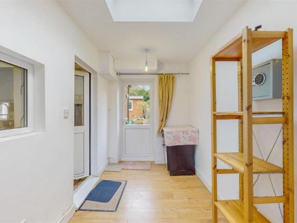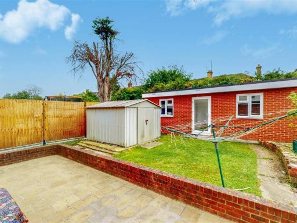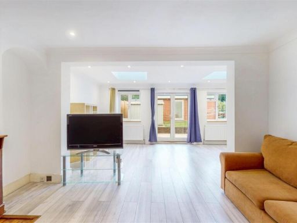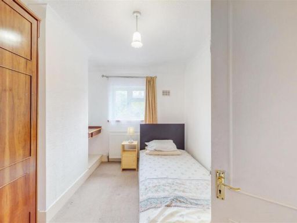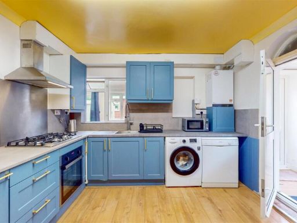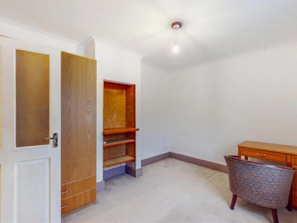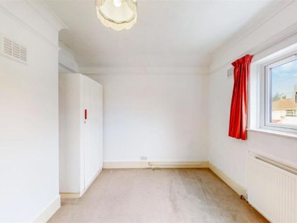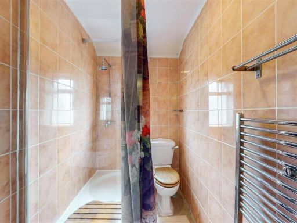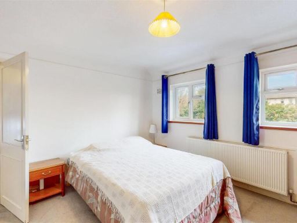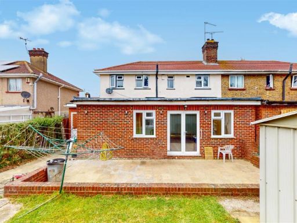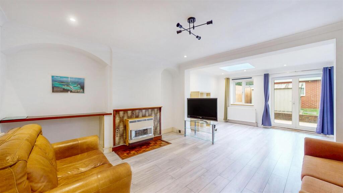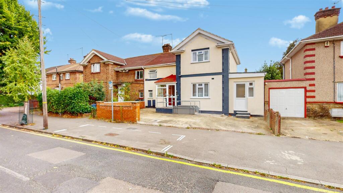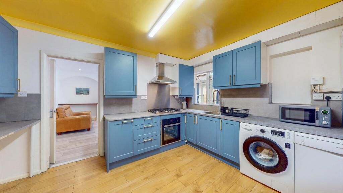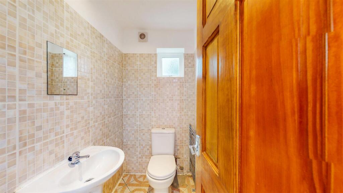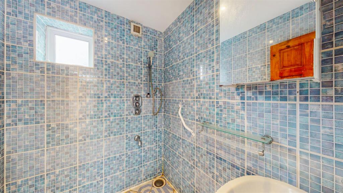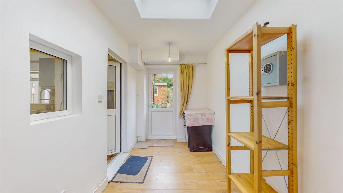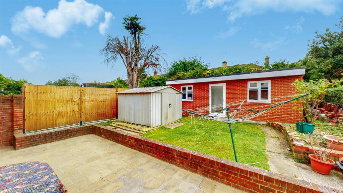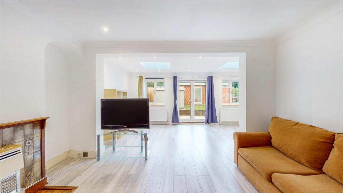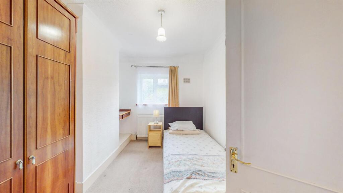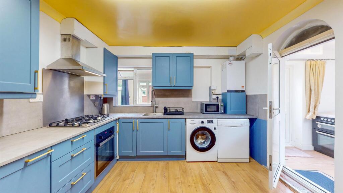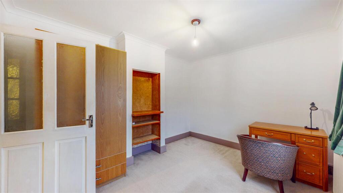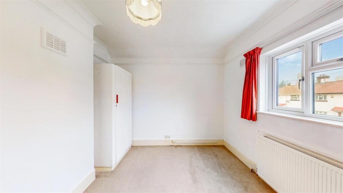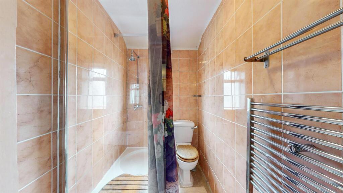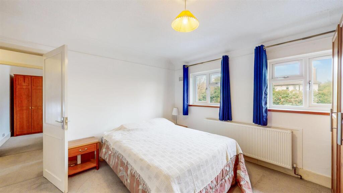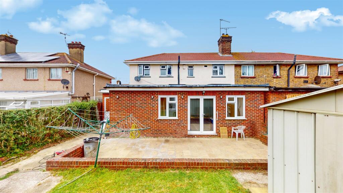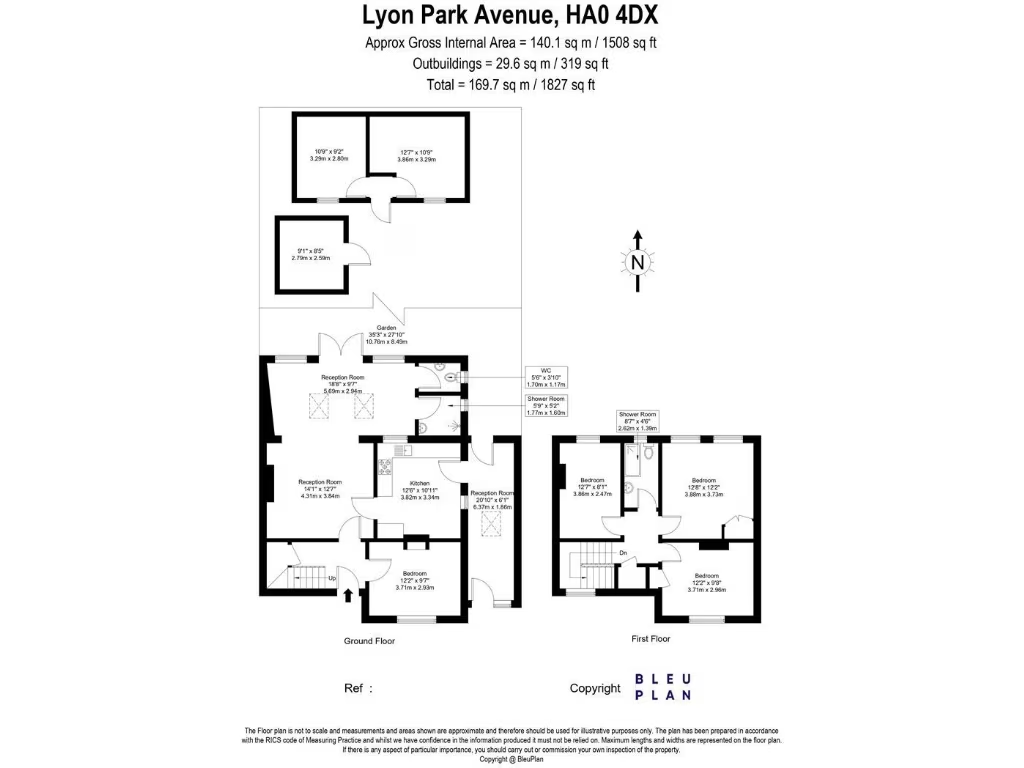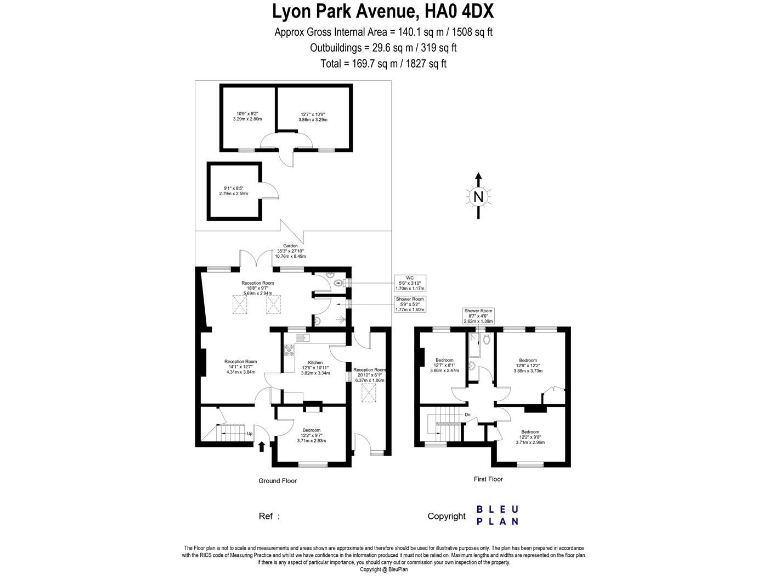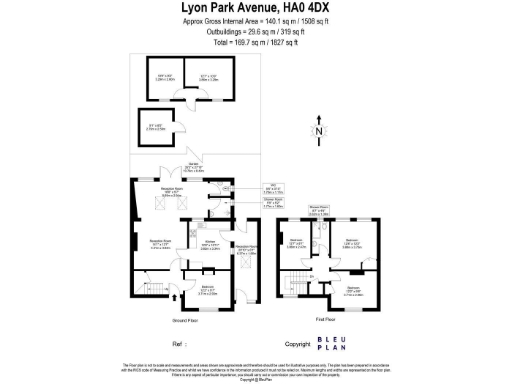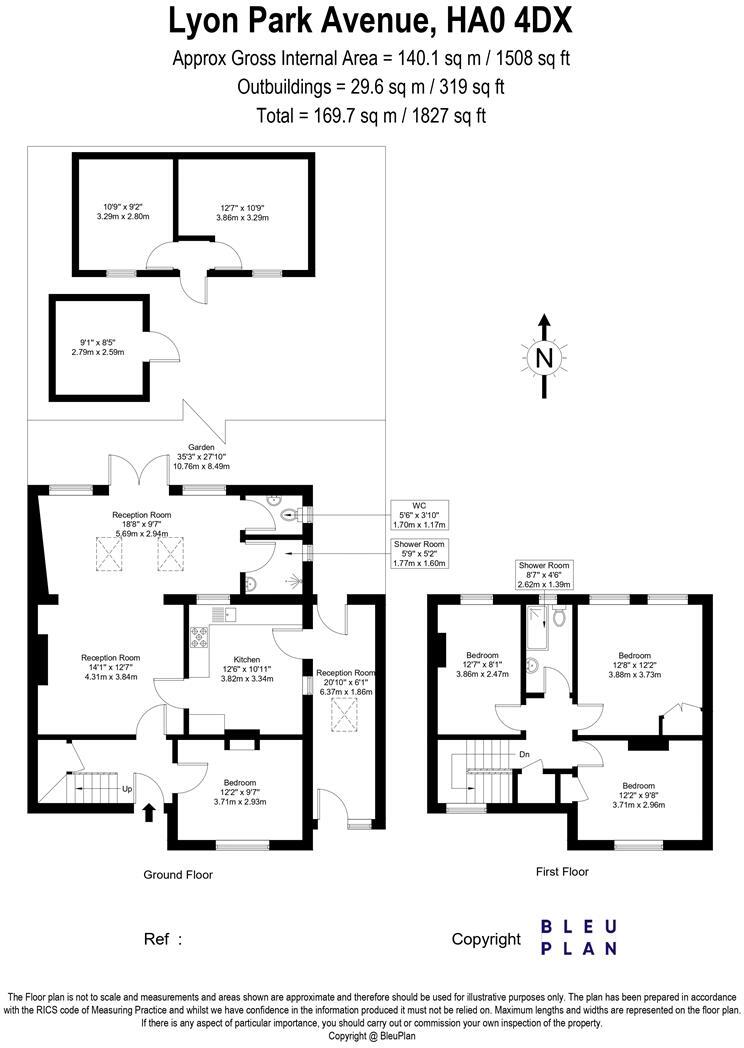Summary - Lyon Park Avenue, HA0 4DX HA0 4DX
4 bed 2 bath Semi-Detached
Spacious four-bed home with parking and strong transport links for families.
Extended four-bedroom semi-detached layout with two receptions
Off-street driveway parking and decent plot size
Good transport links: Wembley Central within walking distance
Nearby well-rated primary and secondary schools
Ready to move in with modern lighting and laminate floors
Cavity walls assumed uninsulated — energy upgrades likely needed
Medium flood risk — consider insurance and flood resilience measures
Built 1950s–60s; scope for cosmetic updating or refurbishment
This extended four-bedroom semi-detached house on Lyon Park Avenue offers spacious family living over multiple floors with off-street parking and a decent plot. The ground floor hosts an extended lounge, fitted kitchen, cloakroom and a wet room, while upstairs provides four bedrooms and a family shower room with separate WC. Natural light, modern lighting and laminate floors give a comfortable ready-to-move-in feel.
Location is a strong practical benefit: local shops and restaurants on Ealing Road, plus Wembley Central station (Bakerloo & Overground) are within walking distance for straightforward commutes into Central London. Several well-rated primary and secondary schools nearby make the area suitable for families.
Constructed in the 1950s–60s, the property has double glazing and a gas boiler with radiators, but cavity walls are assumed uninsulated and some energy improvements may be needed. Flood risk is assessed as medium and council tax is moderate — both are factual factors for budgeting. The house presents sensible scope for cosmetic updating or targeted refurbishment to increase comfort and value.
Overall, this is a practical family home that’s habitable now yet offers clear potential: buyers looking for a roomy, well-located semi with parking and easy transport links will find this a solid option, while those prioritising top energy efficiency or low flood risk should factor in potential works.
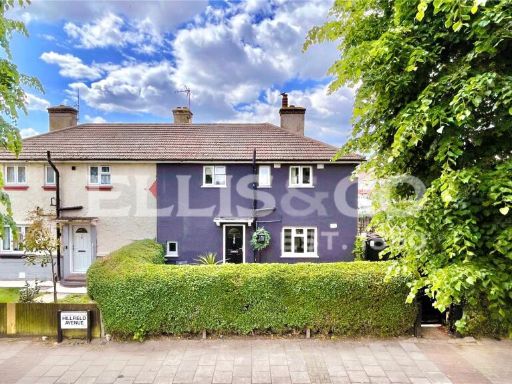 4 bedroom semi-detached house for sale in Hillfield Avenue, Wembley, HA0 — £750,000 • 4 bed • 2 bath • 1015 ft²
4 bedroom semi-detached house for sale in Hillfield Avenue, Wembley, HA0 — £750,000 • 4 bed • 2 bath • 1015 ft²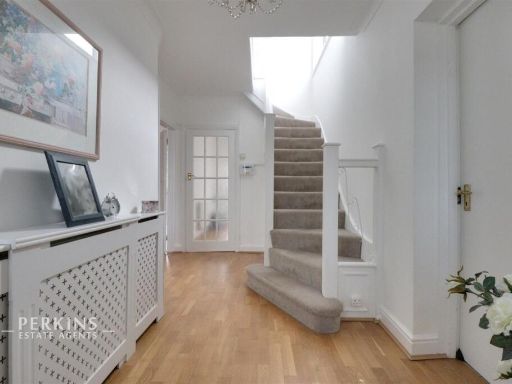 4 bedroom semi-detached house for sale in Wembley, HA9 — £750,000 • 4 bed • 2 bath
4 bedroom semi-detached house for sale in Wembley, HA9 — £750,000 • 4 bed • 2 bath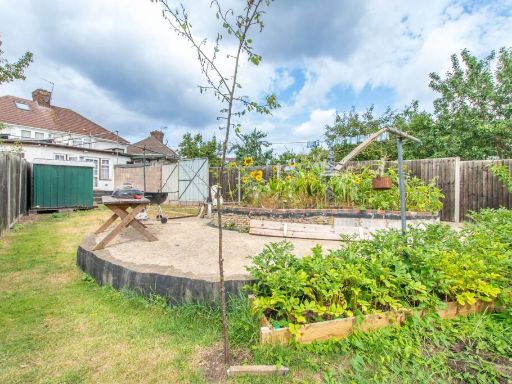 5 bedroom semi-detached house for sale in Park View, Wembley, HA9 — £951,000 • 5 bed • 3 bath • 1431 ft²
5 bedroom semi-detached house for sale in Park View, Wembley, HA9 — £951,000 • 5 bed • 3 bath • 1431 ft²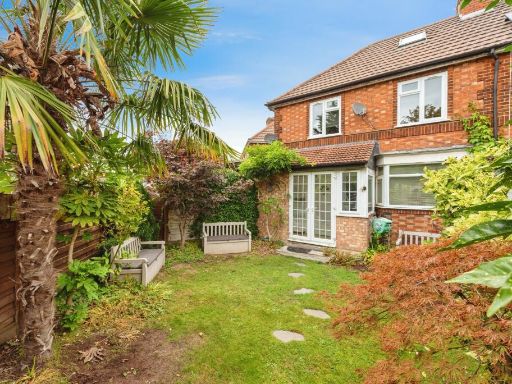 4 bedroom semi-detached house for sale in Bamford Avenue, Wembley, HA0 — £615,000 • 4 bed • 2 bath • 1165 ft²
4 bedroom semi-detached house for sale in Bamford Avenue, Wembley, HA0 — £615,000 • 4 bed • 2 bath • 1165 ft²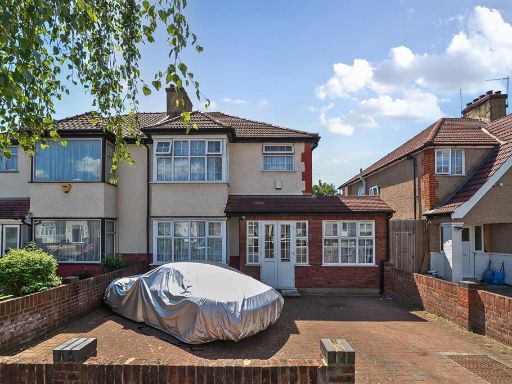 4 bedroom semi-detached house for sale in Elmstead Avenue, WEMBLEY, HA9 — £699,950 • 4 bed • 2 bath • 1339 ft²
4 bedroom semi-detached house for sale in Elmstead Avenue, WEMBLEY, HA9 — £699,950 • 4 bed • 2 bath • 1339 ft²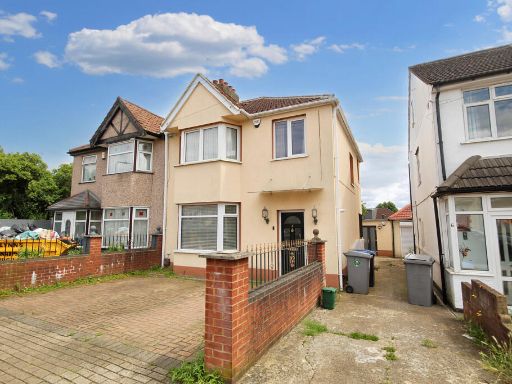 4 bedroom semi-detached house for sale in Aldbury Avenue, Wembley, Middlesex HA9 — £700,000 • 4 bed • 2 bath • 1468 ft²
4 bedroom semi-detached house for sale in Aldbury Avenue, Wembley, Middlesex HA9 — £700,000 • 4 bed • 2 bath • 1468 ft²