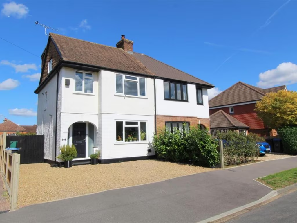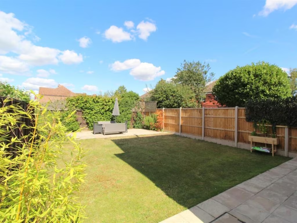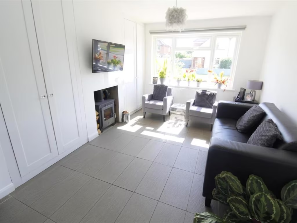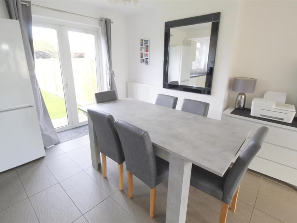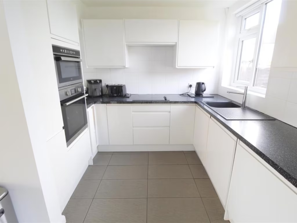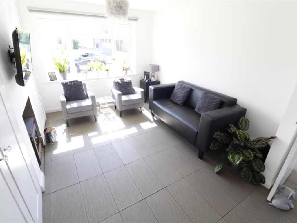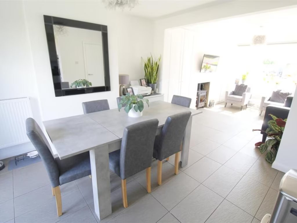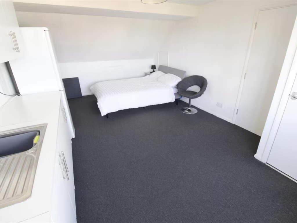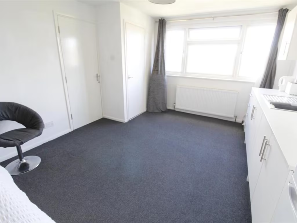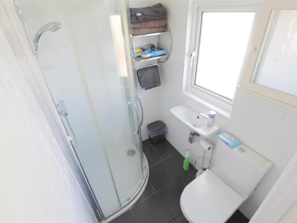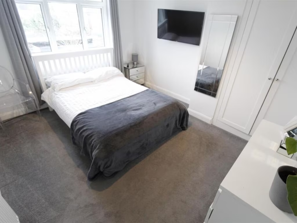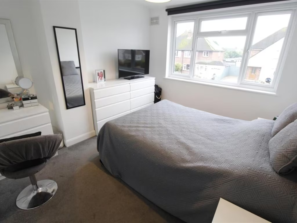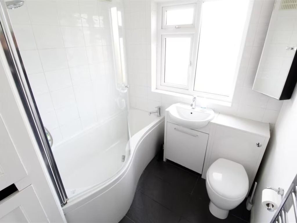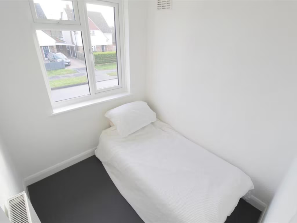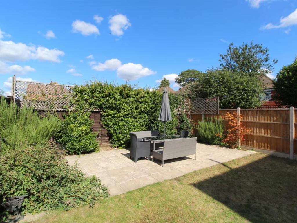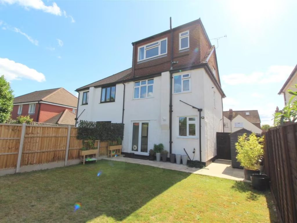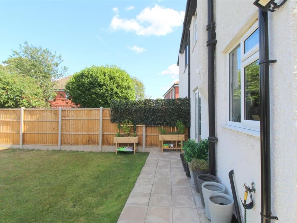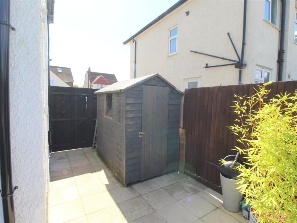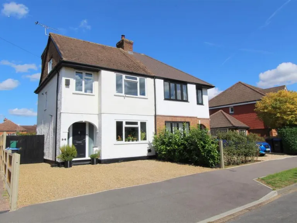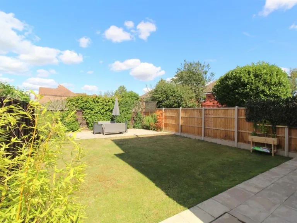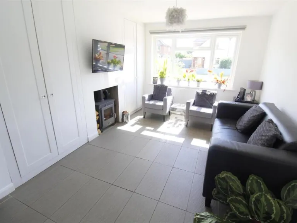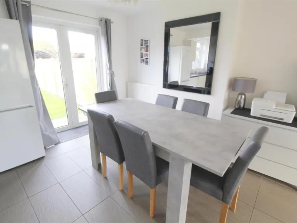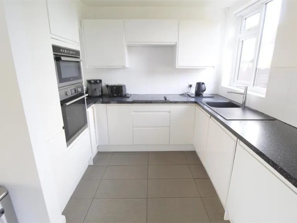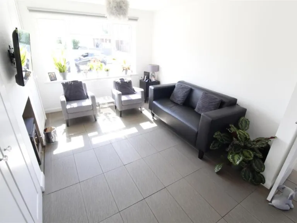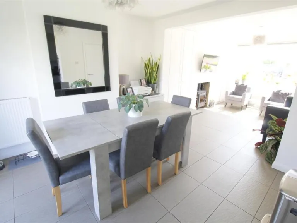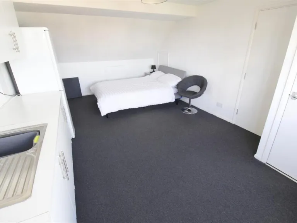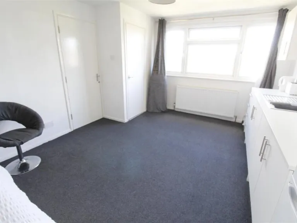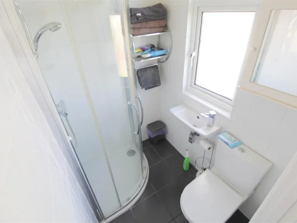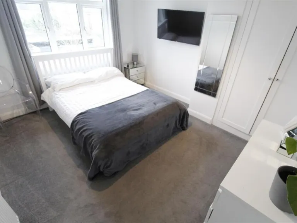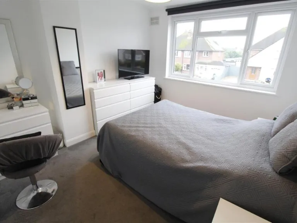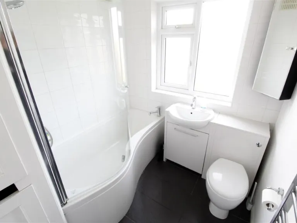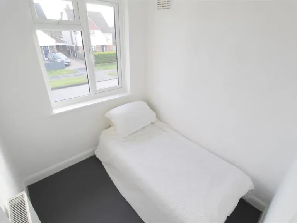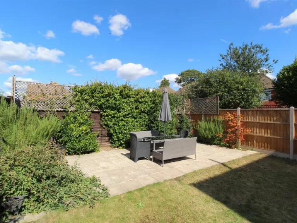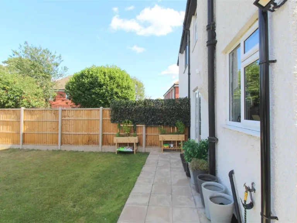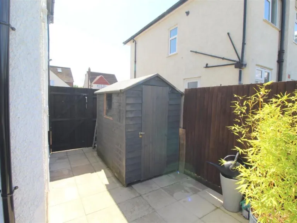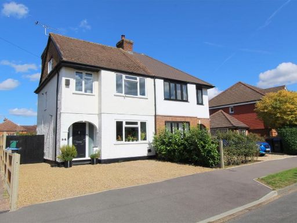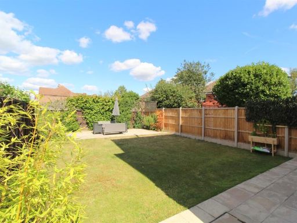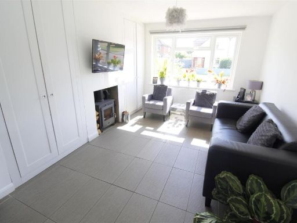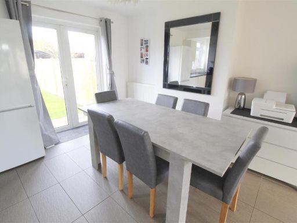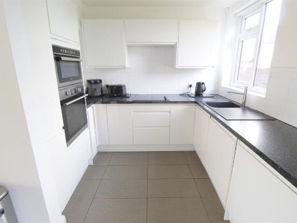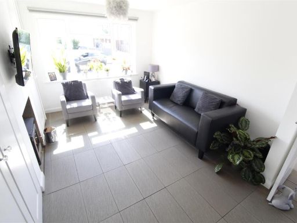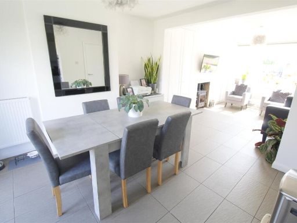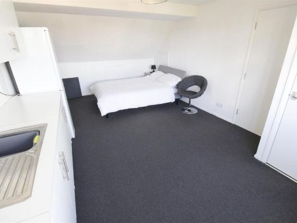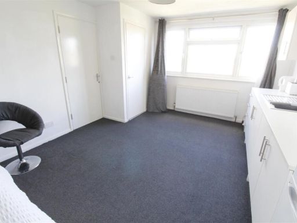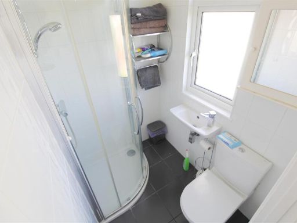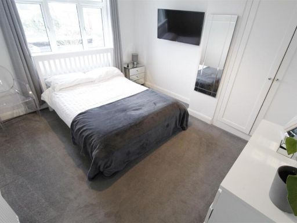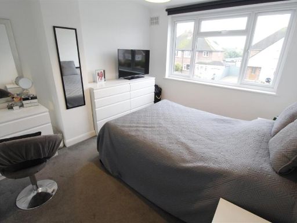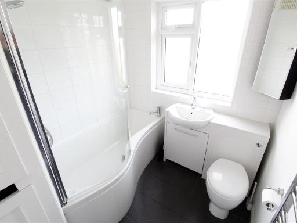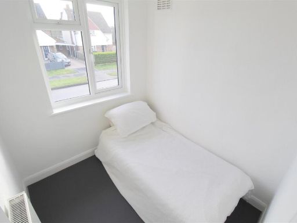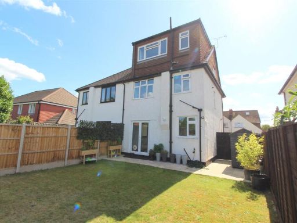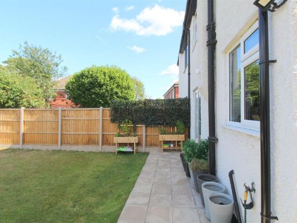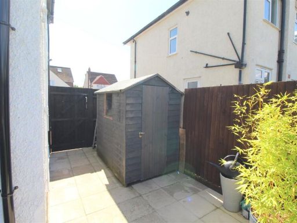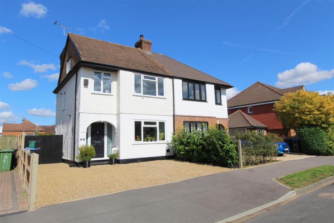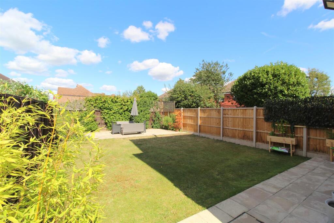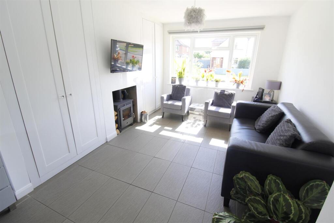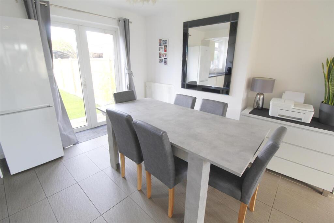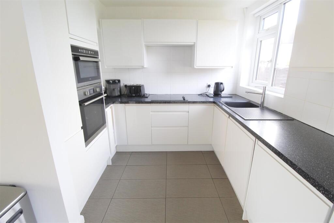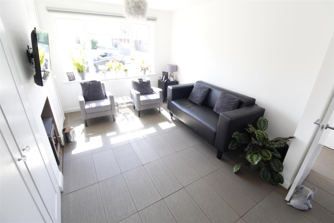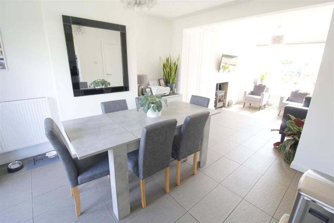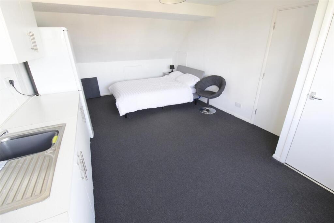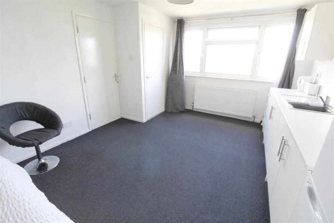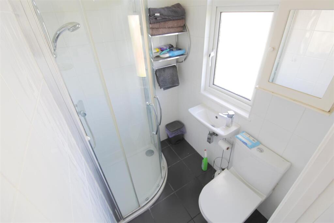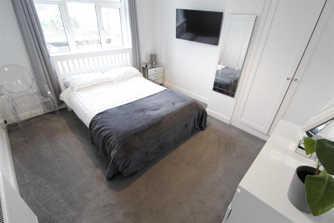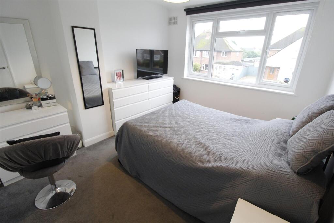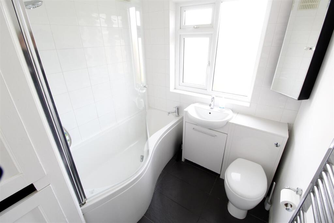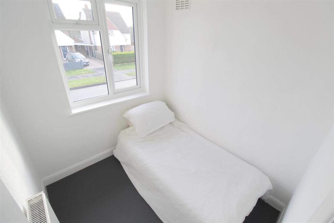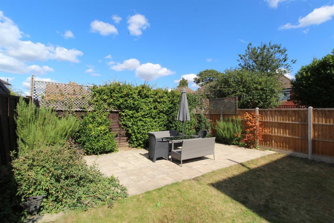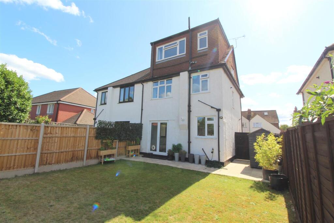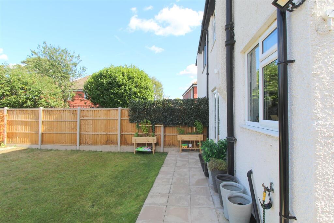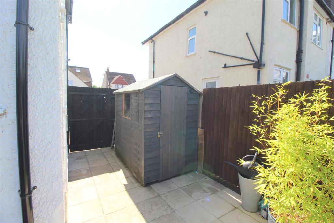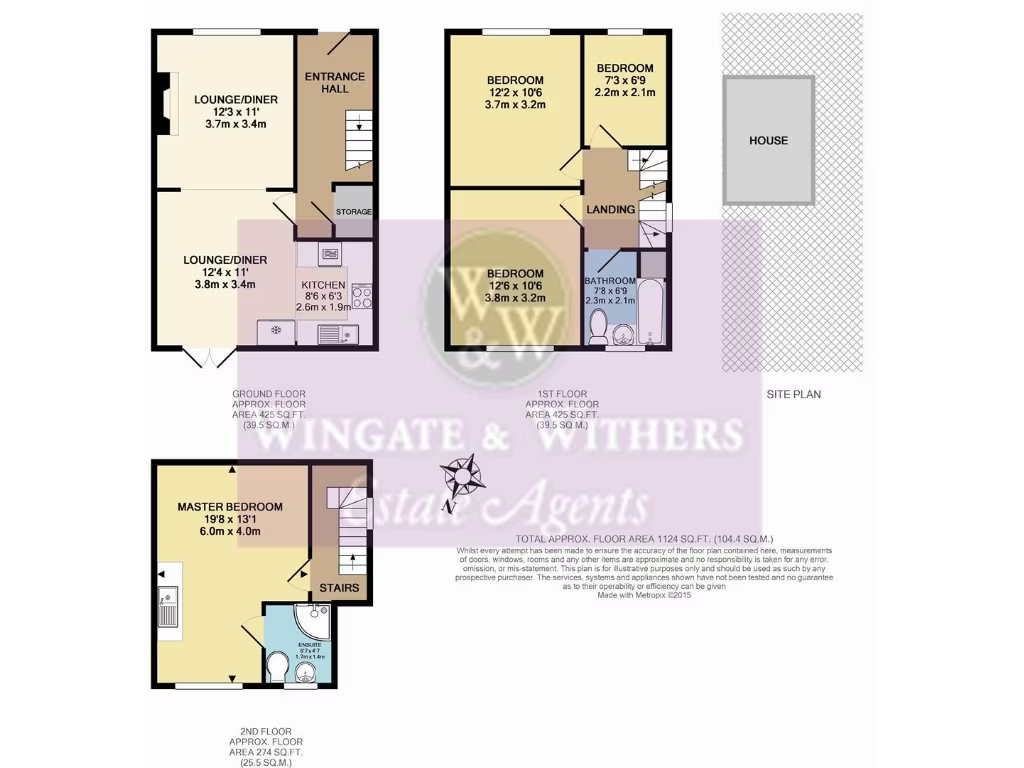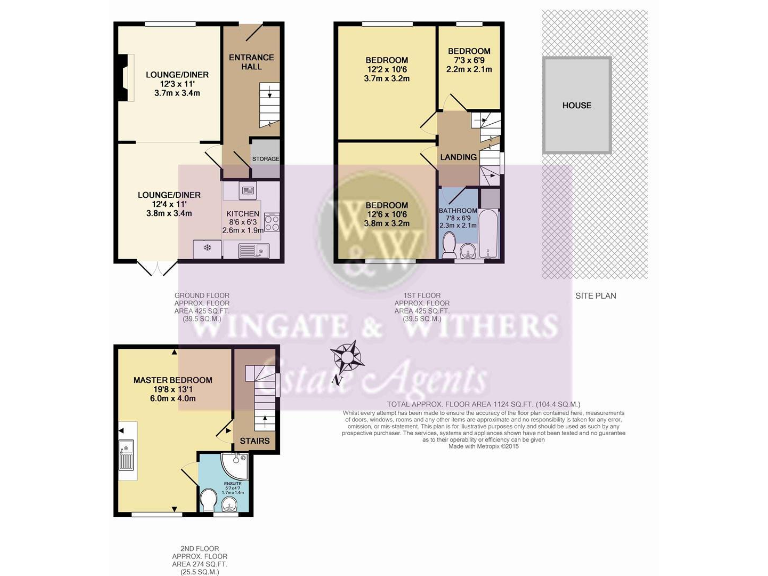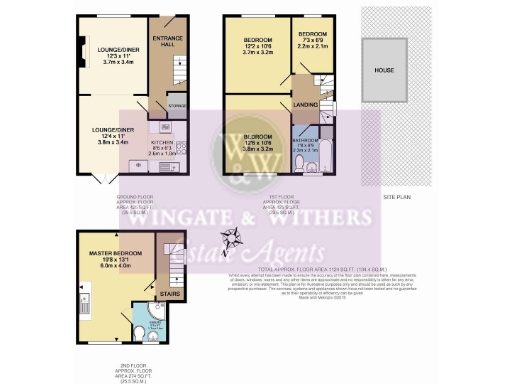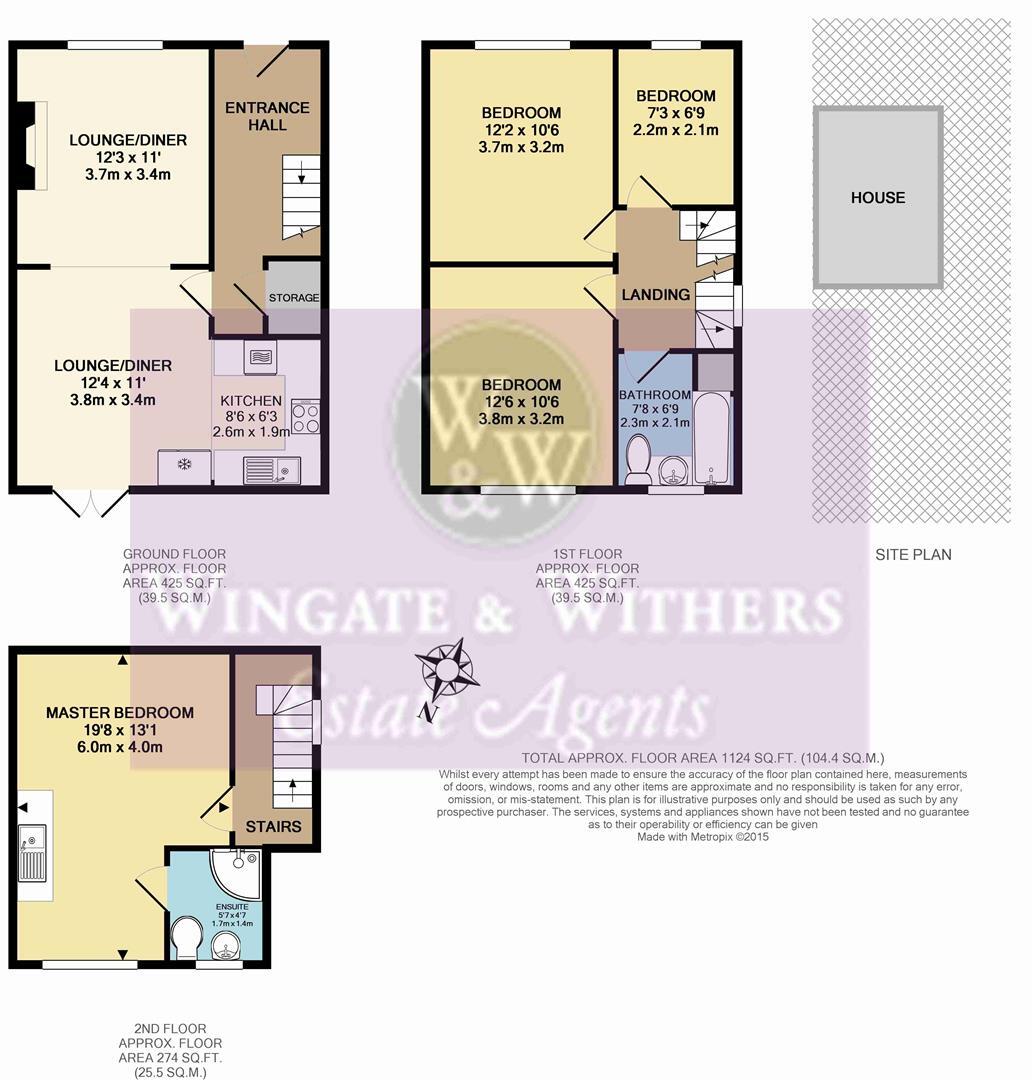Summary - 44 CHURCH ROAD BYFLEET WEST BYFLEET KT14 7EJ
4 bed 2 bath Semi-Detached
Spacious four-bedroom home with parking and scope to extend in a village setting.
Four bedrooms including top-floor master with en-suite studio conversion
Modern kitchen and family bathroom; integrated appliances included
Log burner in lounge; double-glazed windows and new Glow-worm boiler
Driveway parking for up to three cars; wide side gate to garden
Private rear garden with patio and lawn; small overall plot size
Solid brick mid‑20th century walls; likely limited insulation, consider upgrades
Potential to extend subject to planning permission (seller notes potential)
Top-floor studio layout may need reconfiguration for some buyers
This well-presented four-bedroom semi-detached home on Church Road offers practical family living in Byfleet village. The layout includes a ground-floor lounge with a log burner, open dining area leading to the garden, a modern fitted kitchen with integrated appliances, and a contemporary family bathroom. A converted top floor provides a spacious master bedroom with kitchenette-style fittings and a modern en-suite — useful as a private suite or home-office. A recently installed Glow-worm boiler and double glazing reduce immediate heating concerns.
Outside, the property has off-street parking for up to three cars and a private rear garden with paved patios and lawn. There is a wide side gate and storage shed. The seller notes potential to extend subject to planning permission (S.T.P.P.), offering scope for additional space if required. Local schools rated Good and a range of shops and bus links are within easy reach, making this convenient for families.
Buyers should note several material points: the overall property and plot are described as small, so external space and lateral expansion are limited unless planning permission is obtained. The house is of mid-20th century solid brick construction with assumed lack of cavity insulation, so buyers may wish to assess thermal performance and future insulation work. The top-floor master has been adapted into a self-contained studio which may not suit every buyer’s preferences and could require alteration to revert or reconfigure.
In summary, this is a practical family home in a very affluent neighbourhood with fast broadband and good mobile signal, off-street parking, and immediate move-in condition for many rooms. It will particularly suit buyers seeking comfortable accommodation with scope to personalise or extend (subject to planning) and who are happy with a smaller plot and the typical maintenance considerations of a mid-century build.
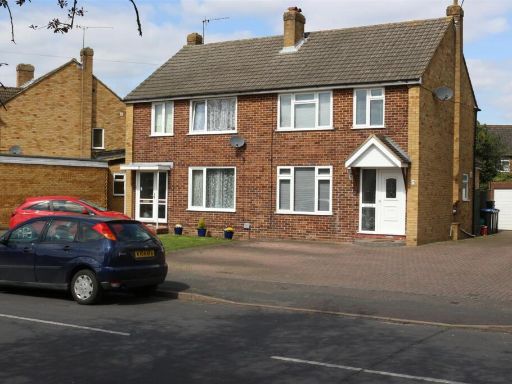 3 bedroom semi-detached house for sale in Fullerton Road, Byfleet, Surrey, KT14 — £475,000 • 3 bed • 1 bath • 918 ft²
3 bedroom semi-detached house for sale in Fullerton Road, Byfleet, Surrey, KT14 — £475,000 • 3 bed • 1 bath • 918 ft²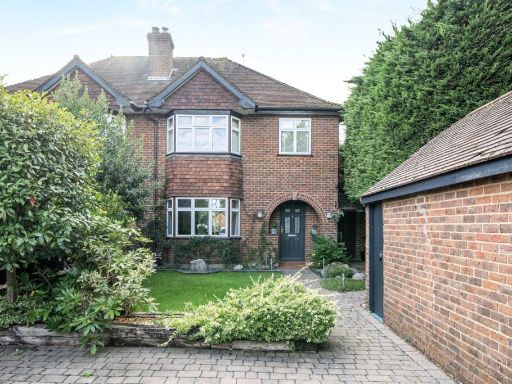 4 bedroom semi-detached house for sale in Chertsey Road, Byfleet, Surrey, KT14 — £625,000 • 4 bed • 1 bath • 1392 ft²
4 bedroom semi-detached house for sale in Chertsey Road, Byfleet, Surrey, KT14 — £625,000 • 4 bed • 1 bath • 1392 ft²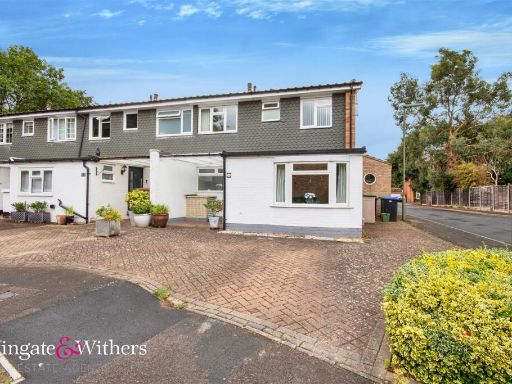 3 bedroom end of terrace house for sale in Green Lane Close, Byfleet, KT14 — £575,000 • 3 bed • 2 bath • 1554 ft²
3 bedroom end of terrace house for sale in Green Lane Close, Byfleet, KT14 — £575,000 • 3 bed • 2 bath • 1554 ft²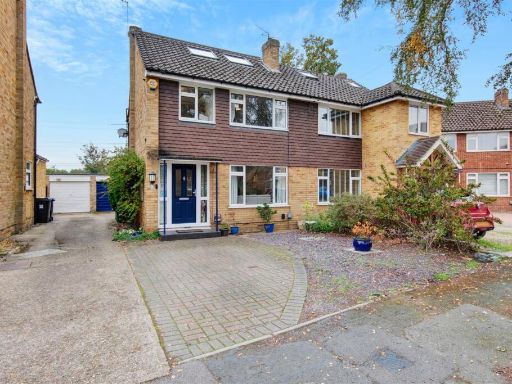 4 bedroom semi-detached house for sale in Fullerton Way, Byfleet, West Byfleet, KT14 — £600,000 • 4 bed • 2 bath • 1251 ft²
4 bedroom semi-detached house for sale in Fullerton Way, Byfleet, West Byfleet, KT14 — £600,000 • 4 bed • 2 bath • 1251 ft²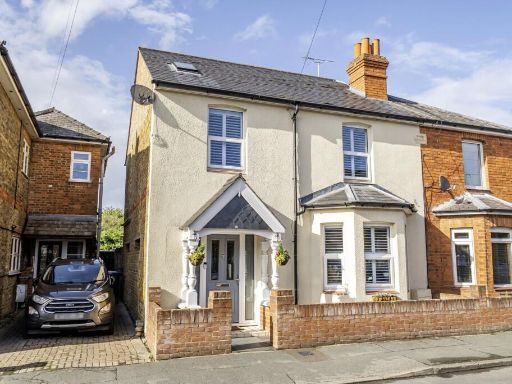 4 bedroom semi-detached house for sale in York Cottages, York Road, Byfleet, KT14 — £650,000 • 4 bed • 2 bath • 1846 ft²
4 bedroom semi-detached house for sale in York Cottages, York Road, Byfleet, KT14 — £650,000 • 4 bed • 2 bath • 1846 ft²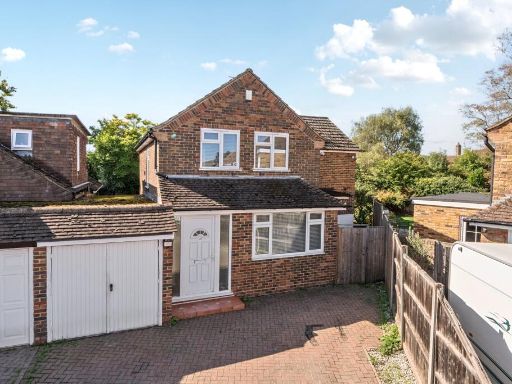 4 bedroom link detached house for sale in Lake Close, Byfleet, West Byfleet, Surrey, KT14 — £600,000 • 4 bed • 3 bath • 1297 ft²
4 bedroom link detached house for sale in Lake Close, Byfleet, West Byfleet, Surrey, KT14 — £600,000 • 4 bed • 3 bath • 1297 ft²