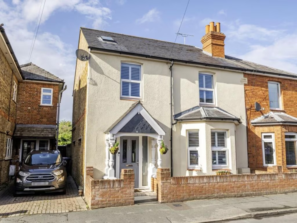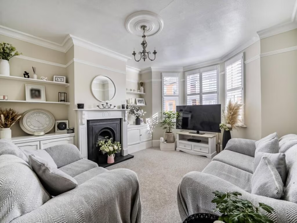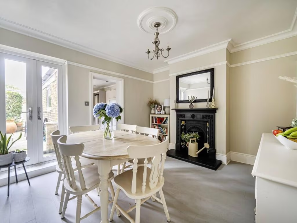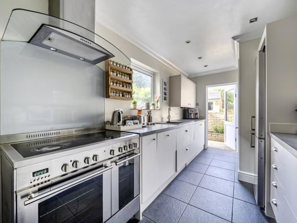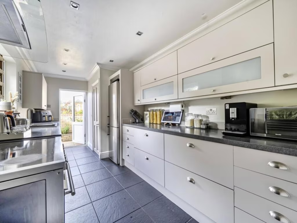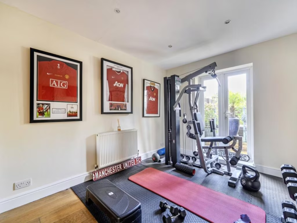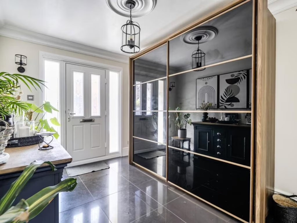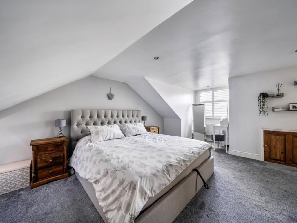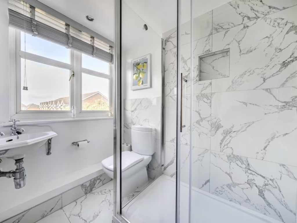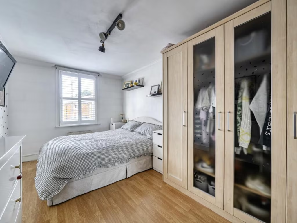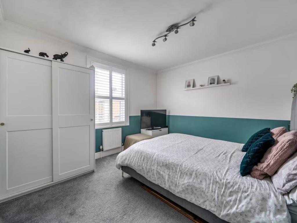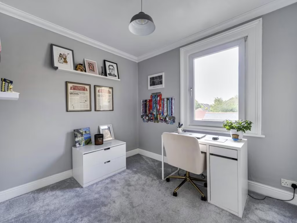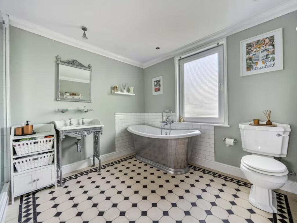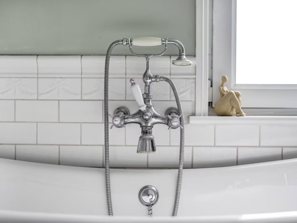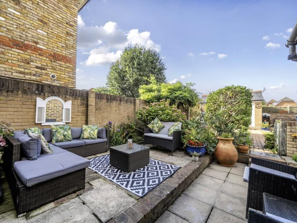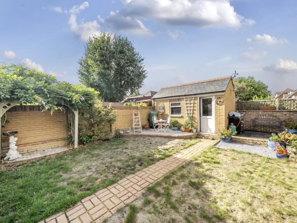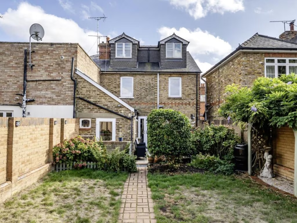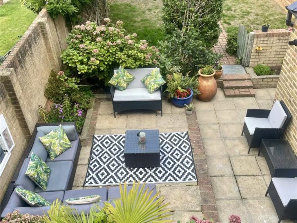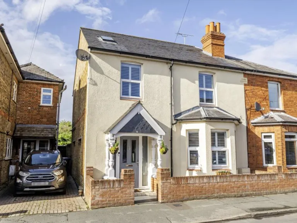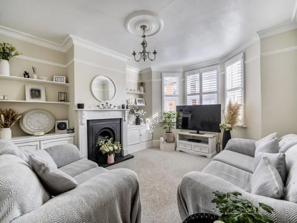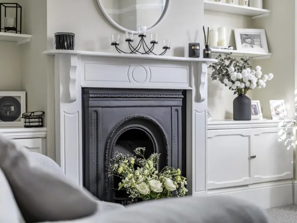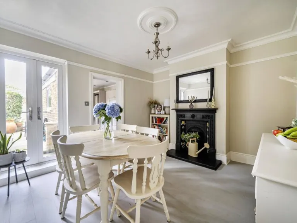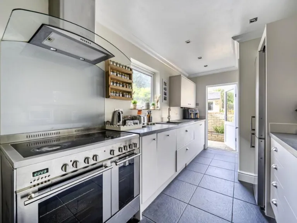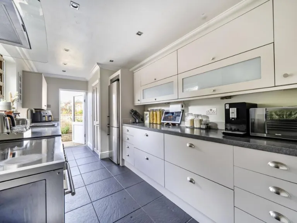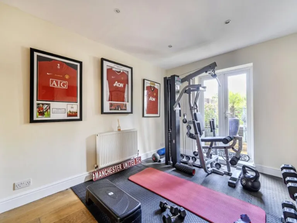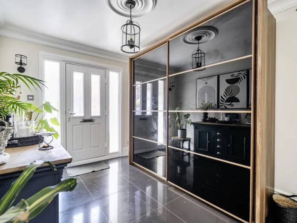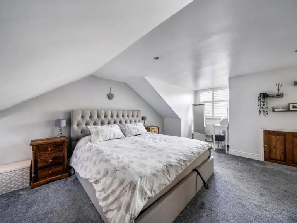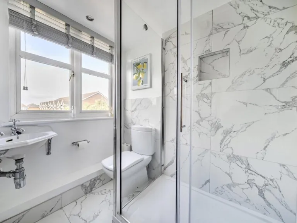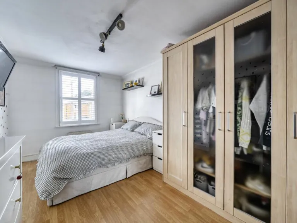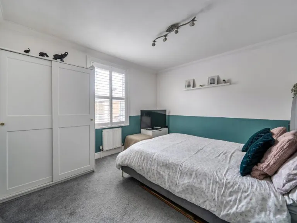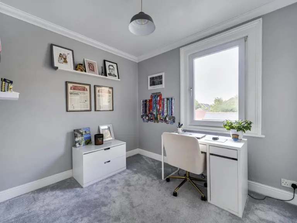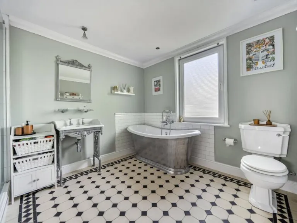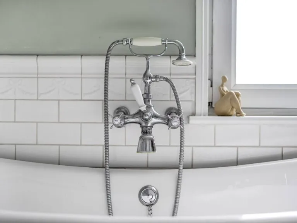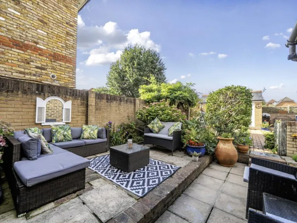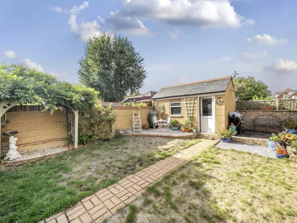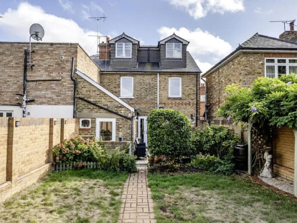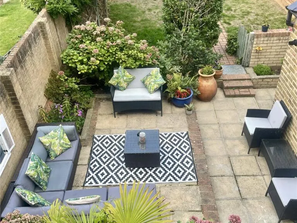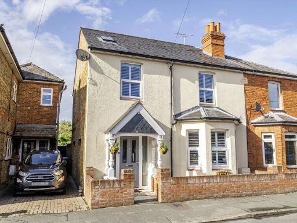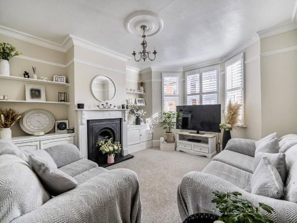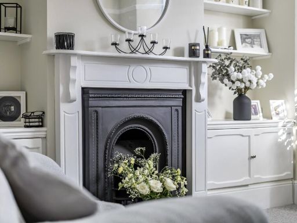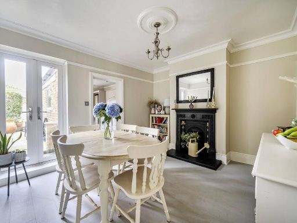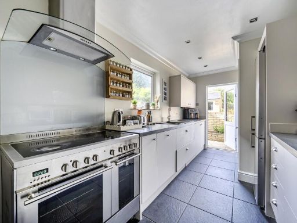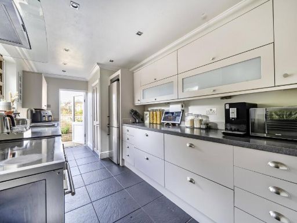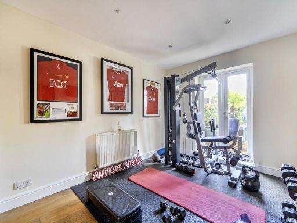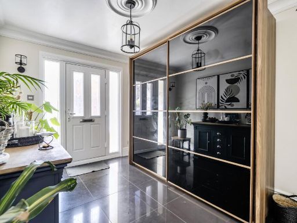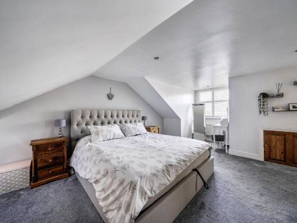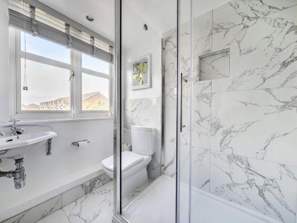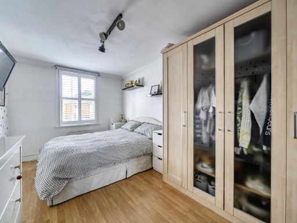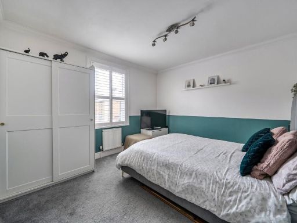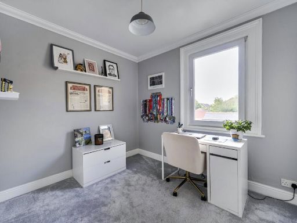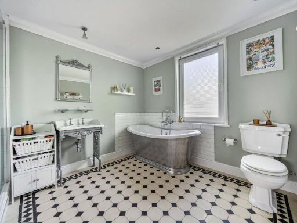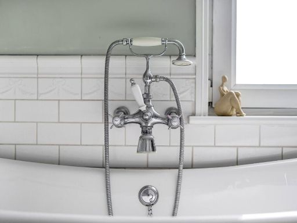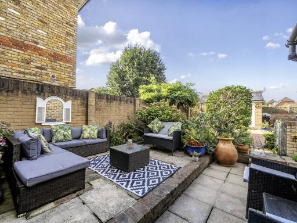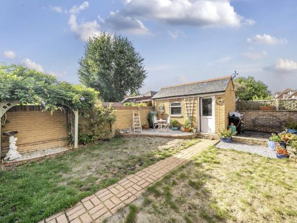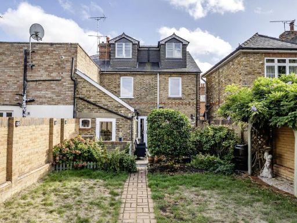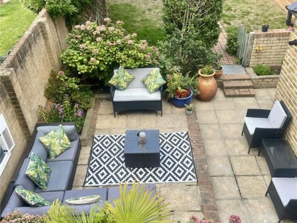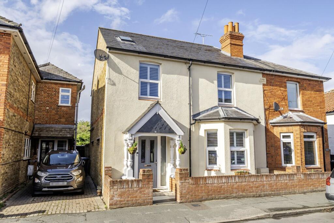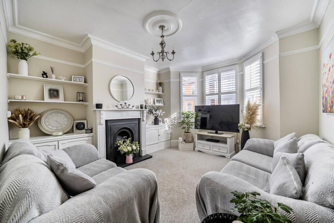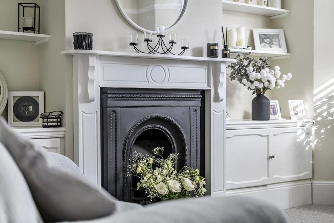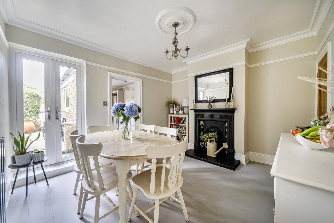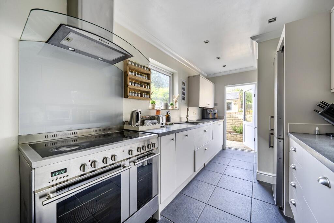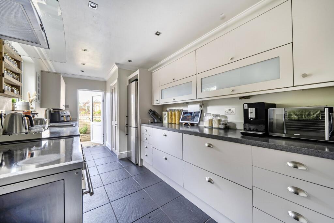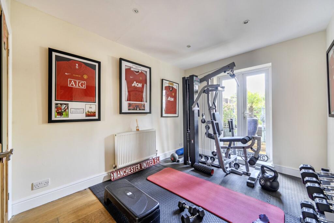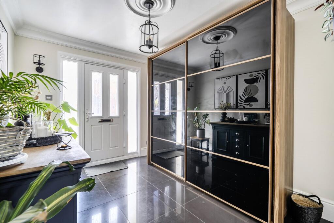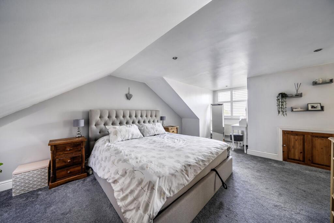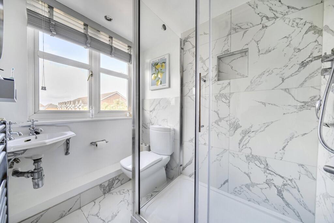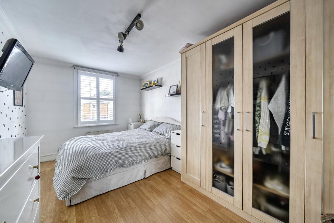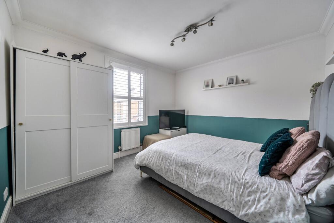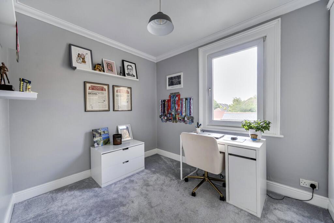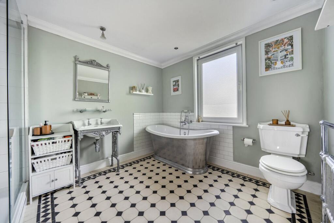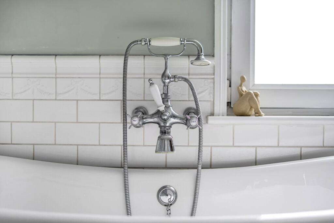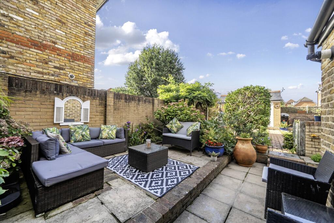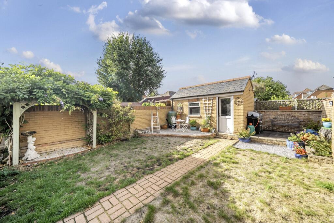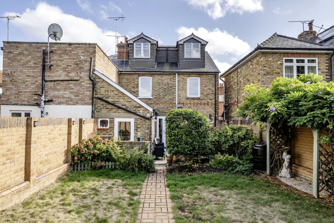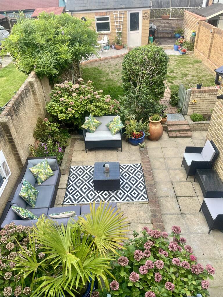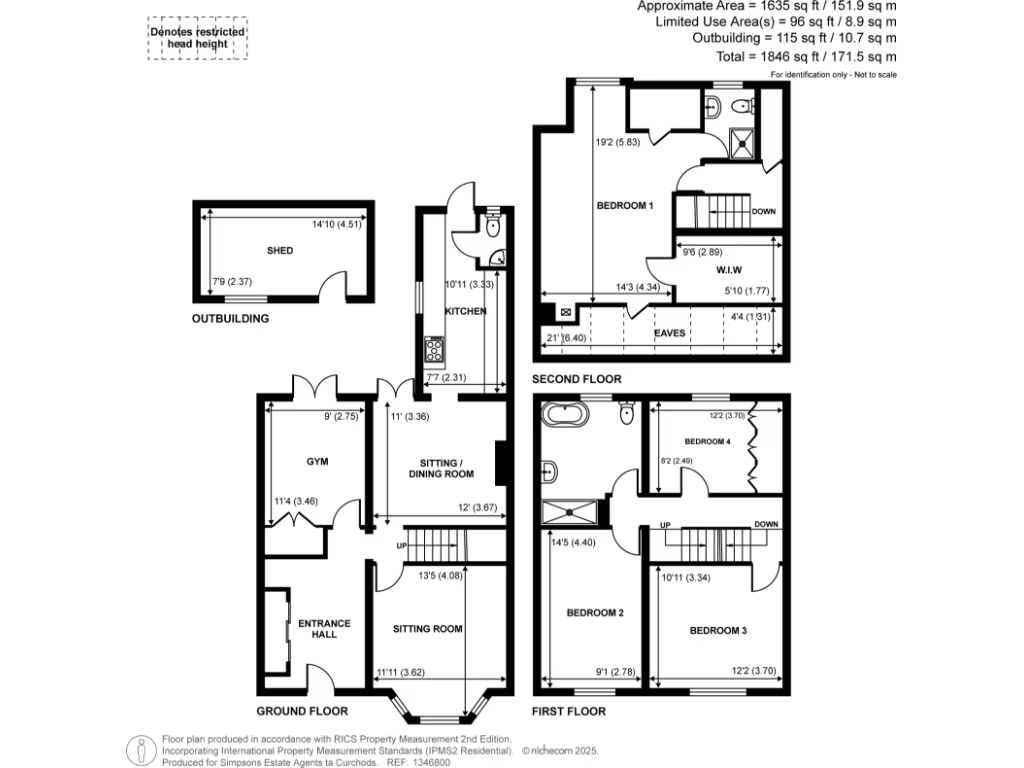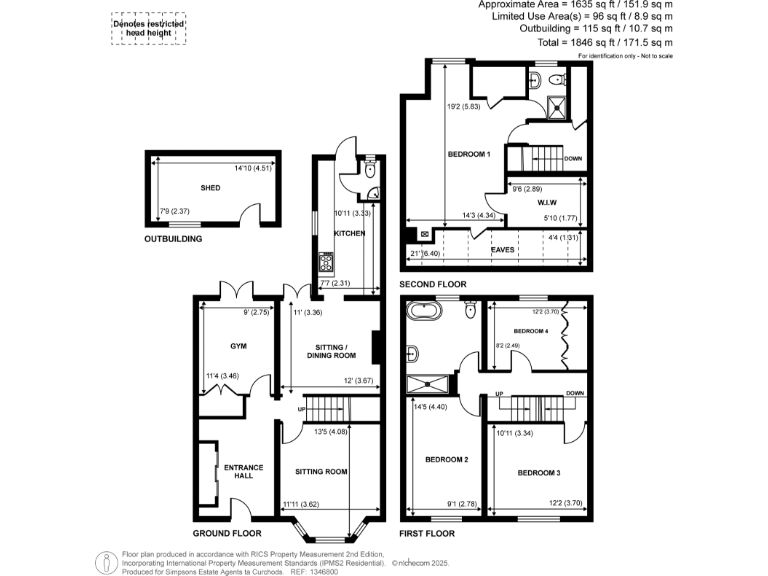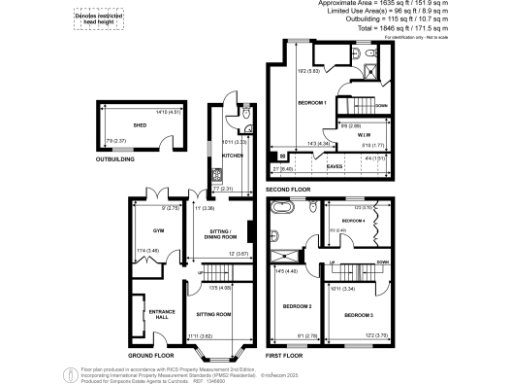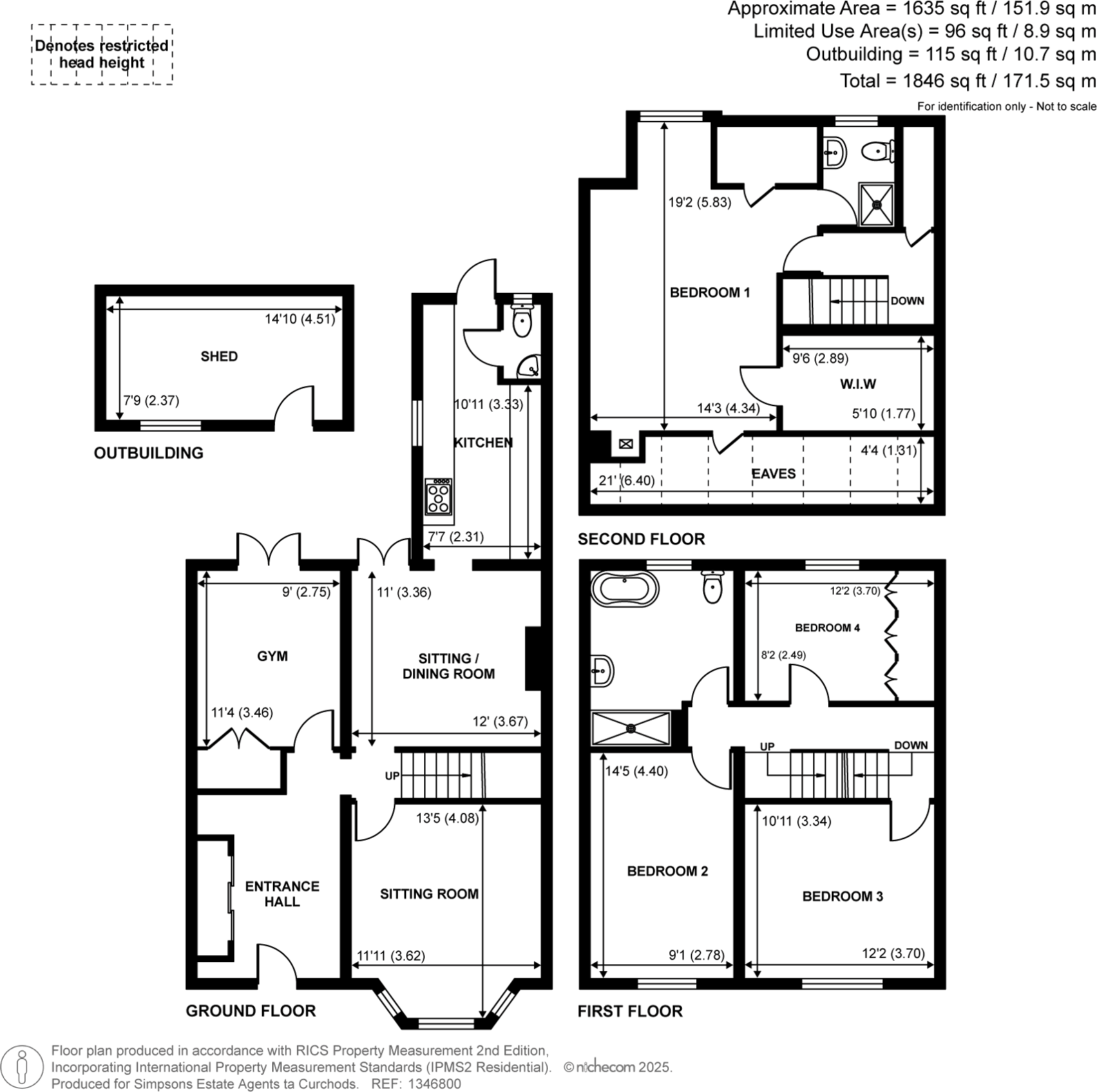Summary - 1 YORK COTTAGES BYFLEET WEST BYFLEET KT14 7HX
4 bed 2 bath Semi-Detached
Period charm with flexible three‑storey living and handy garage and outbuilding.
4 bedrooms including top-floor principal suite with dressing area and en-suite
Three reception rooms: sitting room, dining/family room, additional ground-floor room
Private rear garden with terrace, lawn and established planting
Garage plus external outbuilding/shed providing storage or workspace
Modern fitted kitchen and downstairs WC; stylish family bathroom with freestanding tub
Solid brick Victorian construction (c.1900–1929); insulation status assumed unknown
Double glazing present (install date not supplied); energy improvements may be required
Convenient location near schools, shops, bus routes and quick M25/A3 access
This attractive Victorian semi-detached cottage blends period character with contemporary living across three floors. The principal suite occupies the top floor with a dressing area and en‑suite, while three further bedrooms and a stylish family bathroom sit on the lower levels — useful for a growing family or flexible home working.
Ground-floor living is versatile: a cosy sitting room with feature fireplace, a separate dining/family room that opens onto a paved terrace, and a modern fitted kitchen. A small outbuilding and garage add practical storage and possible home‑office or hobby space. The private rear garden has lawn and established planting, suited to low-maintenance outdoor living.
Practical points are clear: the house is freehold, gas‑central heated via boiler and radiators, double glazed (install date not provided), and lies in an affluent, well-served area close to schools, shops and transport links (handy for the M25 and A3). Flood risk is none and mobile and broadband connectivity are good.
Buyers should note the property’s age and construction: solid brick walls (no built‑in insulation assumed) and period fabric typical of 1900–1929 homes — further inspection may be needed for insulation and energy improvements. Plot size is small and exact condition details (e.g., glazing install date, outbuilding specification) should be confirmed at viewing.
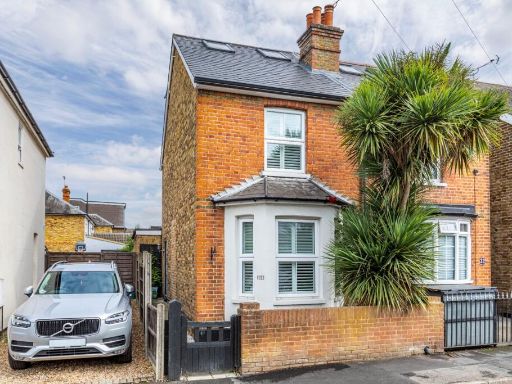 3 bedroom semi-detached house for sale in Chertsey Road, Byfleet, Surrey, KT14 — £585,000 • 3 bed • 2 bath • 1311 ft²
3 bedroom semi-detached house for sale in Chertsey Road, Byfleet, Surrey, KT14 — £585,000 • 3 bed • 2 bath • 1311 ft²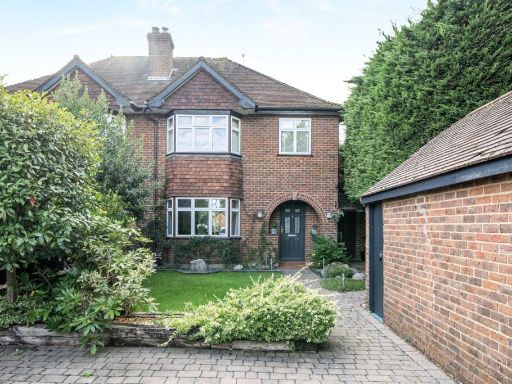 4 bedroom semi-detached house for sale in Chertsey Road, Byfleet, Surrey, KT14 — £625,000 • 4 bed • 1 bath • 1392 ft²
4 bedroom semi-detached house for sale in Chertsey Road, Byfleet, Surrey, KT14 — £625,000 • 4 bed • 1 bath • 1392 ft²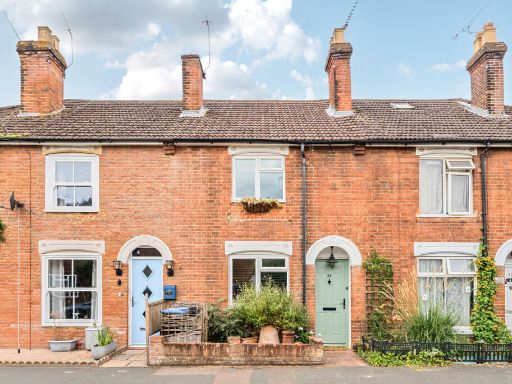 2 bedroom terraced house for sale in Sanway Close, Byfleet, KT14 — £425,000 • 2 bed • 1 bath • 895 ft²
2 bedroom terraced house for sale in Sanway Close, Byfleet, KT14 — £425,000 • 2 bed • 1 bath • 895 ft²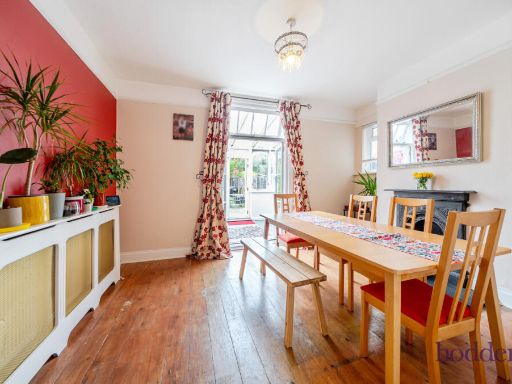 4 bedroom semi-detached house for sale in Byfleet, Surrey, KT14 — £550,000 • 4 bed • 2 bath • 1499 ft²
4 bedroom semi-detached house for sale in Byfleet, Surrey, KT14 — £550,000 • 4 bed • 2 bath • 1499 ft² 5 bedroom detached house for sale in Oak End Way, Woodham, KT15 — £1,450,000 • 5 bed • 3 bath • 2595 ft²
5 bedroom detached house for sale in Oak End Way, Woodham, KT15 — £1,450,000 • 5 bed • 3 bath • 2595 ft²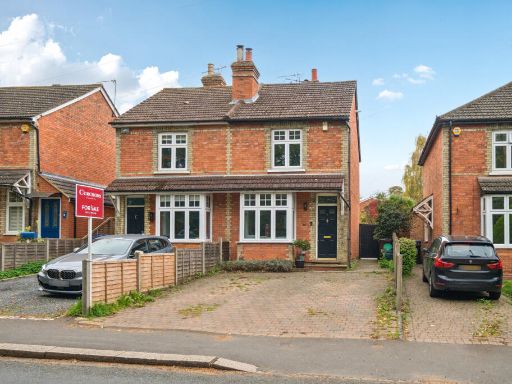 3 bedroom semi-detached house for sale in Spinney Hill, Addlestone, KT15 — £500,000 • 3 bed • 1 bath • 925 ft²
3 bedroom semi-detached house for sale in Spinney Hill, Addlestone, KT15 — £500,000 • 3 bed • 1 bath • 925 ft²