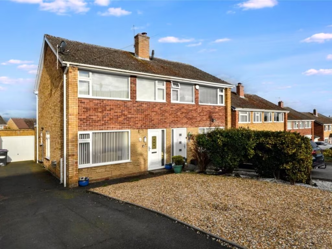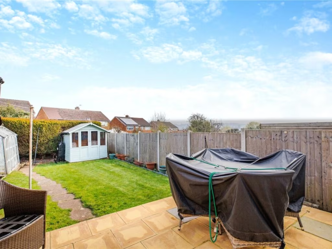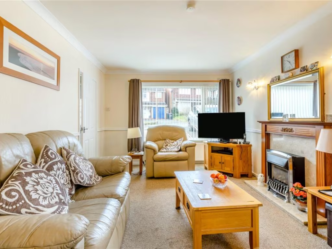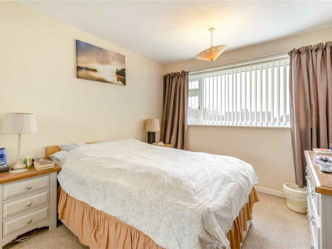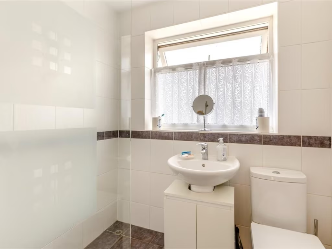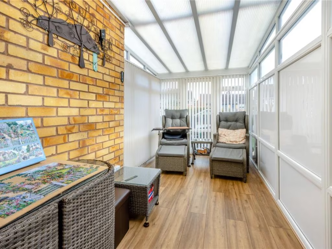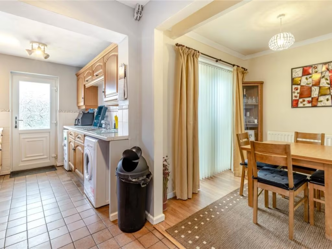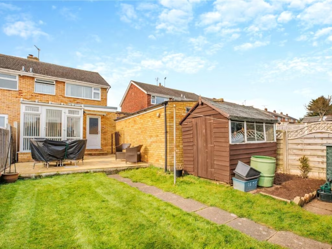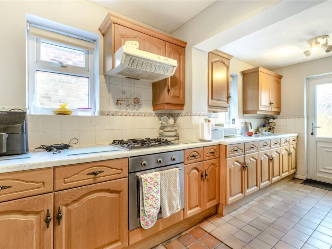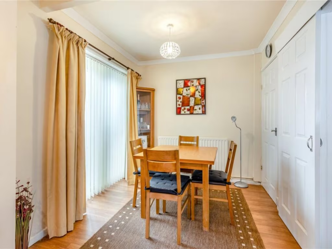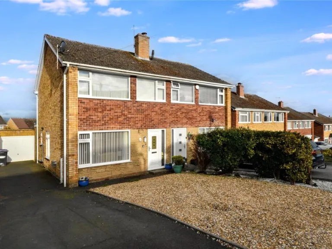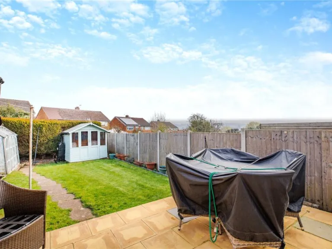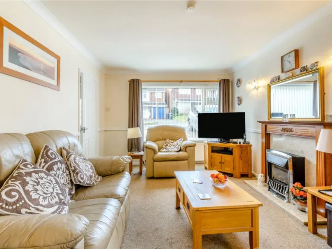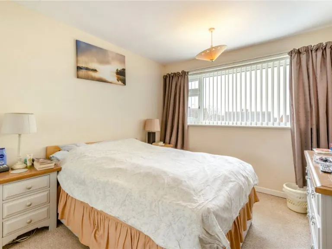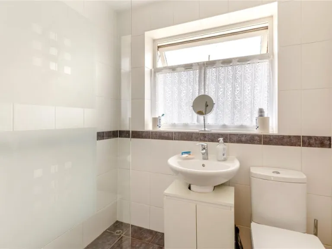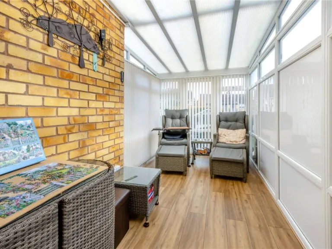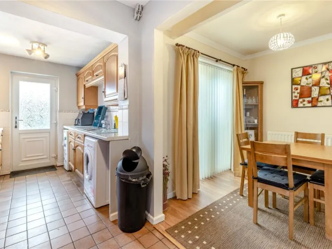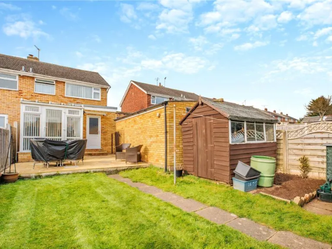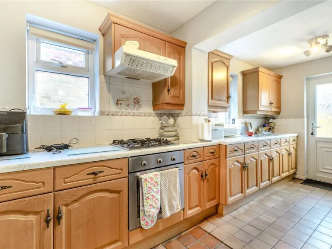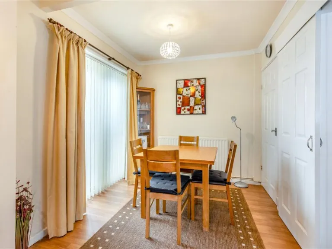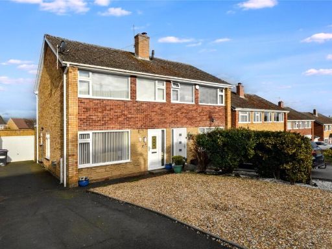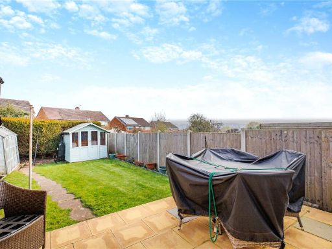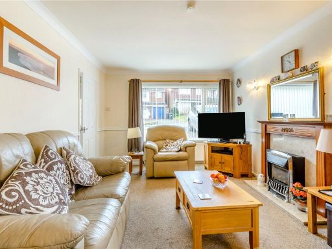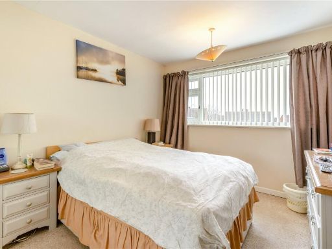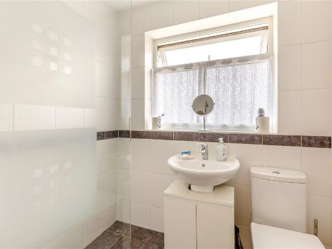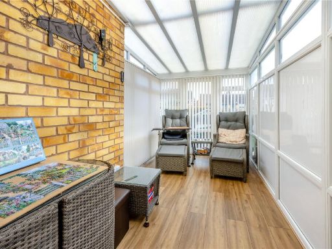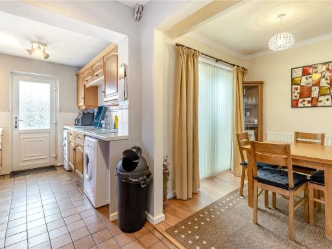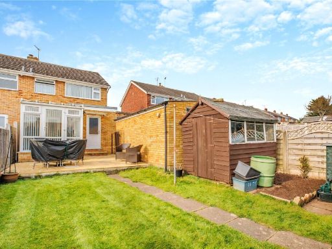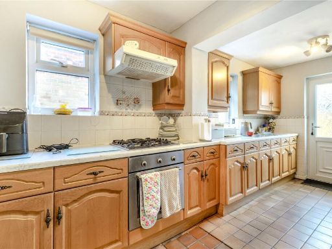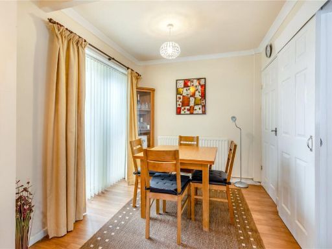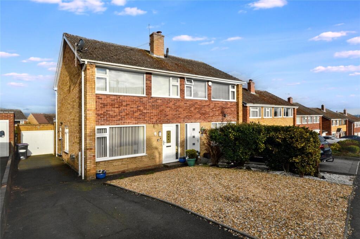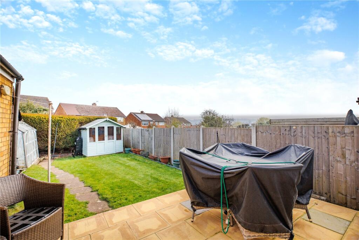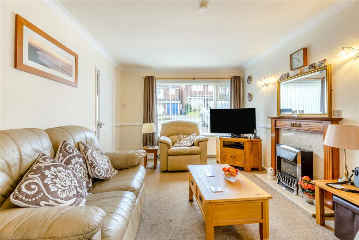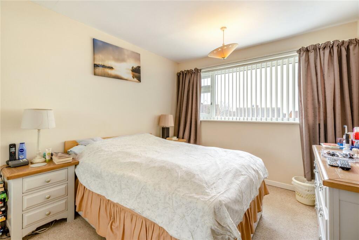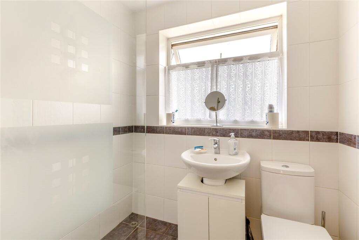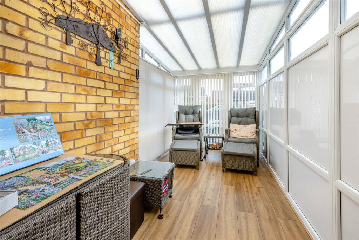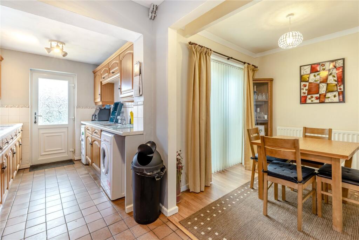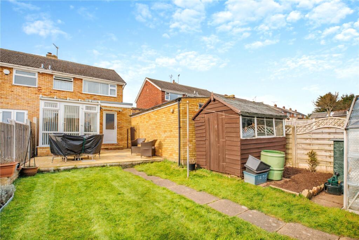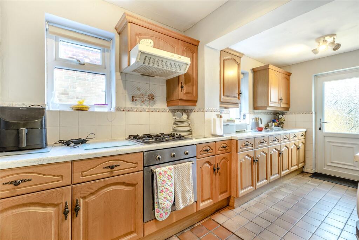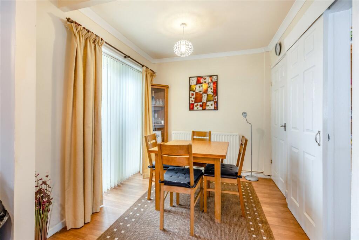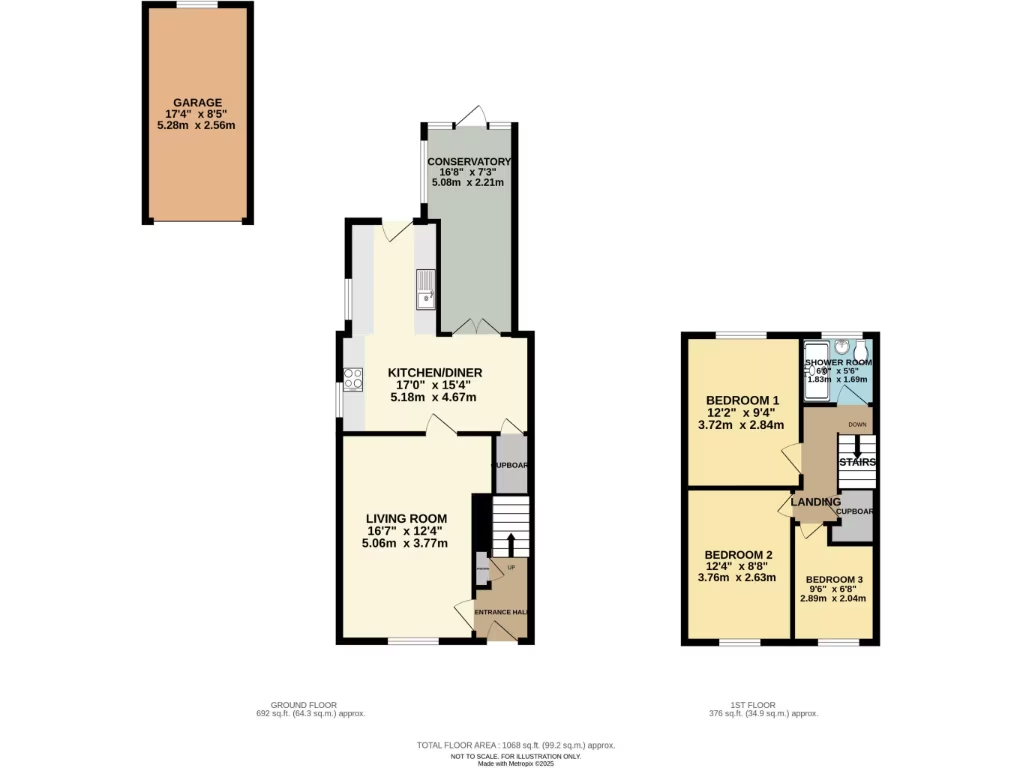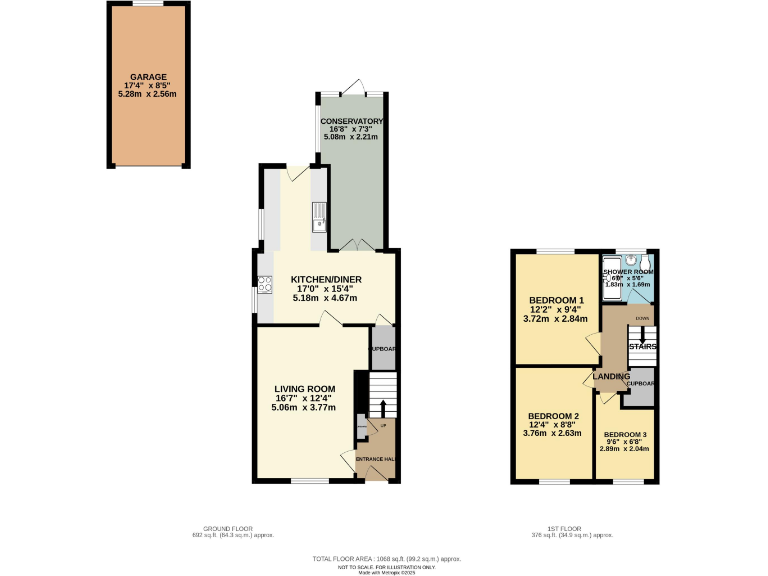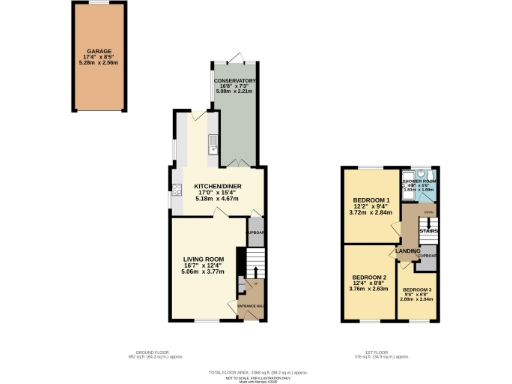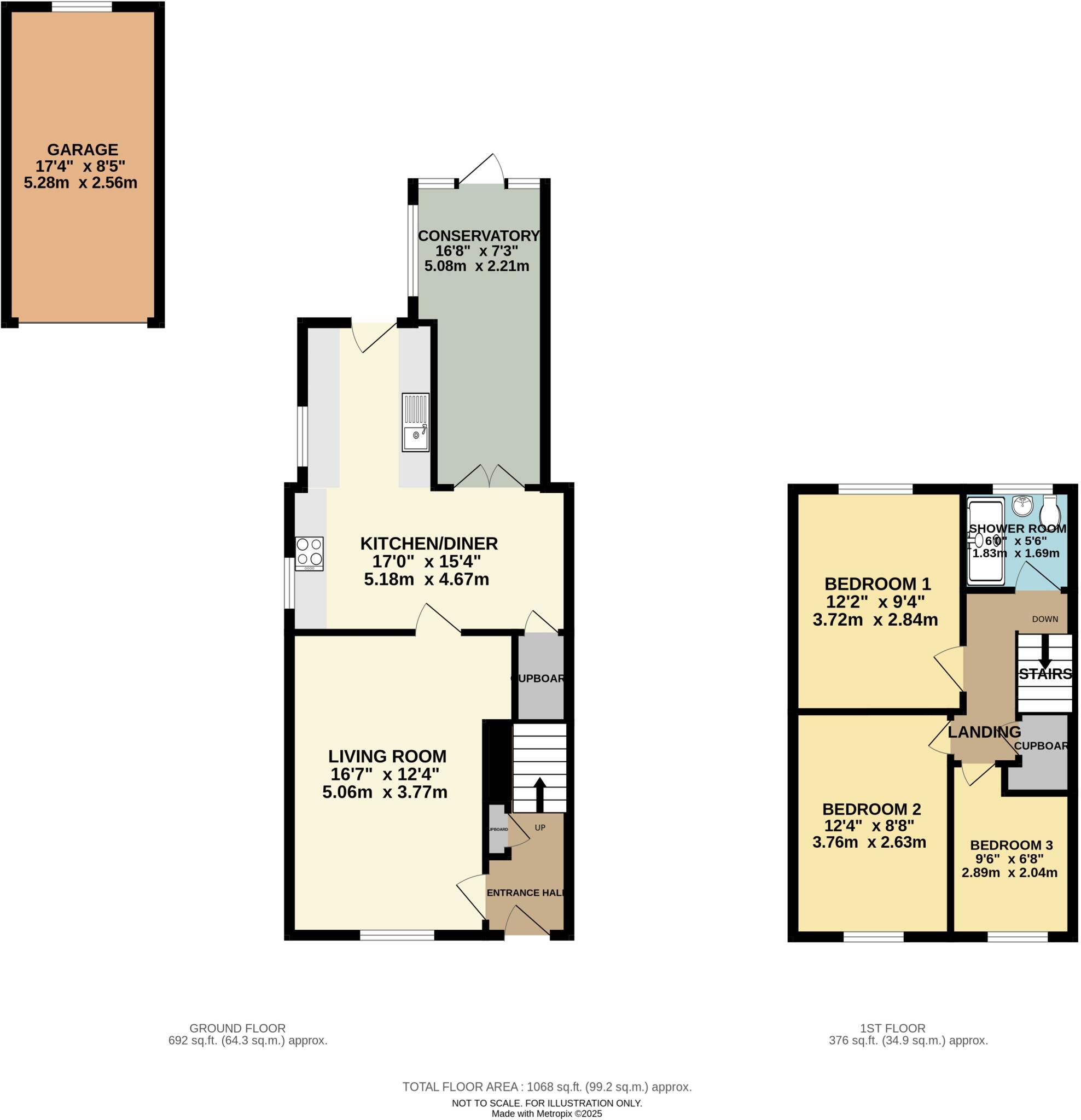Summary - 44, DUCHESS DRIVE, BRIDGNORTH WV16 4JD
Three bedrooms with family-friendly layout
Extended dining kitchen and conservatory for family dining
Refitted shower room but only one bathroom upstairs
Driveway parking leading to single garage
Level rear garden with patio, shed, greenhouse, summerhouse
Double glazing and mains gas central heating throughout
Built 1967–1975; some fittings may need modernising
Very low local crime and no flooding risk
Set on a quiet, well-regarded road in Bridgnorth, this three-bedroom semi-detached home offers straightforward family living with practical extras. The extended dining kitchen and adjoining conservatory create a bright, sociable heart to the house, while the front lounge provides a comfortable sitting room with a feature fireplace and good natural light.
Outside there is a paved patio leading to a level lawn, timber shed, greenhouse and summerhouse — plenty of space for children and pets. Driveway parking leads to a single garage; the plot is a decent size for the area and the property benefits from double glazing and gas central heating throughout.
Upstairs are three well-proportioned bedrooms and a refitted shower room with modern white suite. The layout suits a growing family or buyers seeking low-maintenance, mid-century suburbia with scope to personalise the kitchen and interior finishes.
Important practical points: there is only one shower room, and some fixtures and finishes reflect the home’s era and may benefit from updating. Buyers should also note the single garage and driveway limit vehicle storage compared with larger properties.
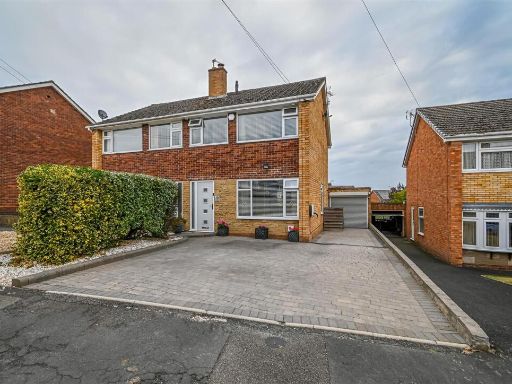 3 bedroom semi-detached house for sale in 42 Duchess Drive, Bridgnorth, WV16 — £270,000 • 3 bed • 1 bath • 768 ft²
3 bedroom semi-detached house for sale in 42 Duchess Drive, Bridgnorth, WV16 — £270,000 • 3 bed • 1 bath • 768 ft²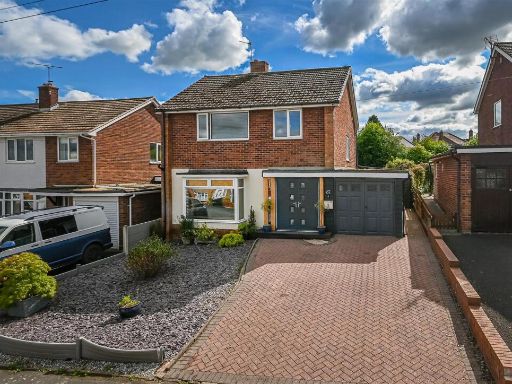 3 bedroom detached house for sale in 67 Duchess Drive, Bridgnorth, WV16 — £390,000 • 3 bed • 2 bath • 1236 ft²
3 bedroom detached house for sale in 67 Duchess Drive, Bridgnorth, WV16 — £390,000 • 3 bed • 2 bath • 1236 ft²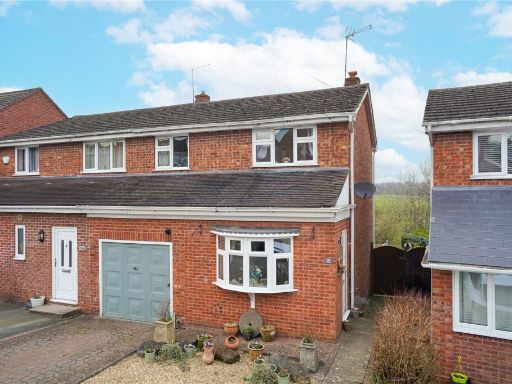 3 bedroom semi-detached house for sale in Dunval Road, Bridgnorth, Shropshire, WV16 — £289,950 • 3 bed • 1 bath • 1048 ft²
3 bedroom semi-detached house for sale in Dunval Road, Bridgnorth, Shropshire, WV16 — £289,950 • 3 bed • 1 bath • 1048 ft²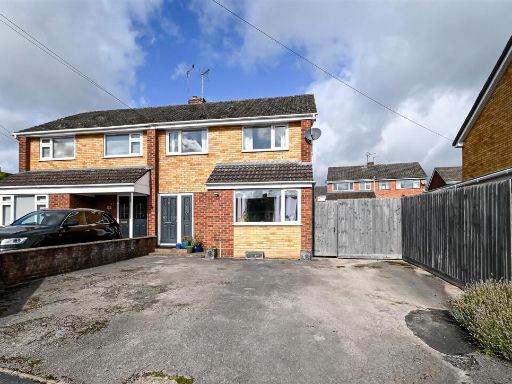 3 bedroom semi-detached house for sale in 10 Goldstone Drive, Bridgnorth, WV16 — £299,950 • 3 bed • 2 bath • 961 ft²
3 bedroom semi-detached house for sale in 10 Goldstone Drive, Bridgnorth, WV16 — £299,950 • 3 bed • 2 bath • 961 ft²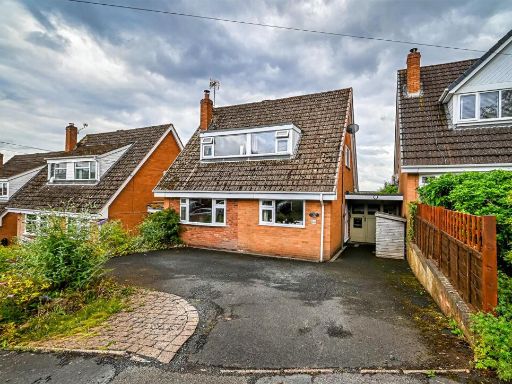 3 bedroom link detached house for sale in 33 Ludlow Heights, Bridgnorth, WV16 — £370,000 • 3 bed • 1 bath • 1221 ft²
3 bedroom link detached house for sale in 33 Ludlow Heights, Bridgnorth, WV16 — £370,000 • 3 bed • 1 bath • 1221 ft²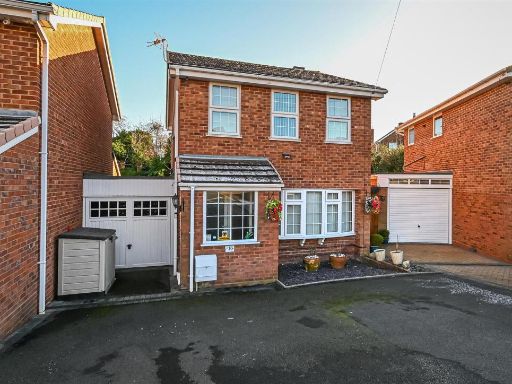 3 bedroom link detached house for sale in 16 Dunval Road, Bridgnorth, WV16 — £350,000 • 3 bed • 1 bath • 991 ft²
3 bedroom link detached house for sale in 16 Dunval Road, Bridgnorth, WV16 — £350,000 • 3 bed • 1 bath • 991 ft²