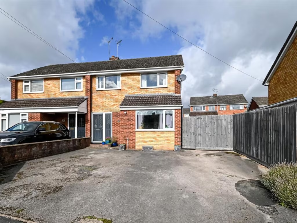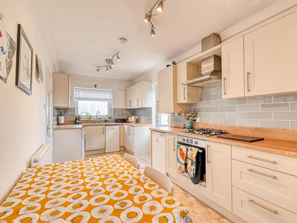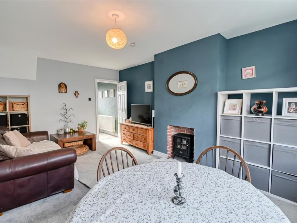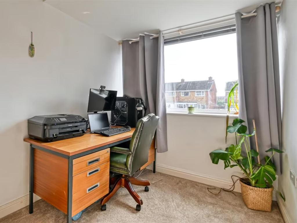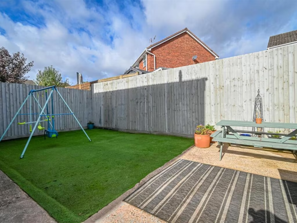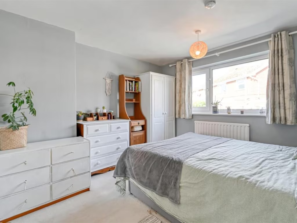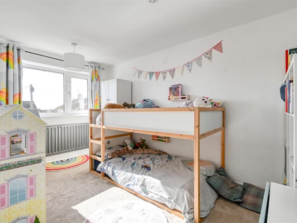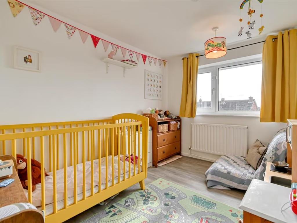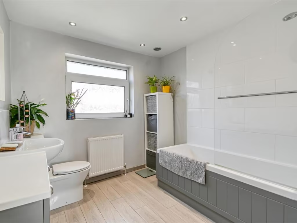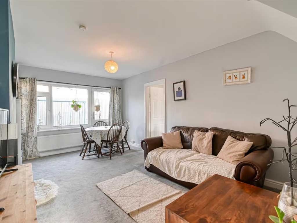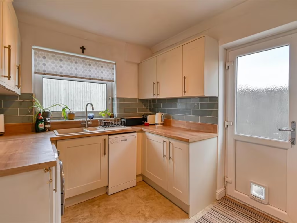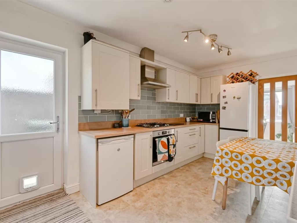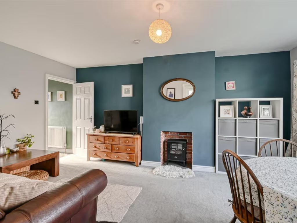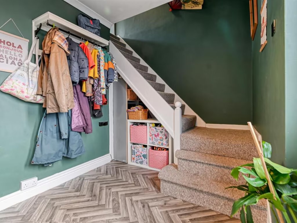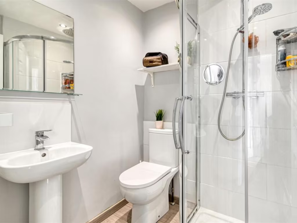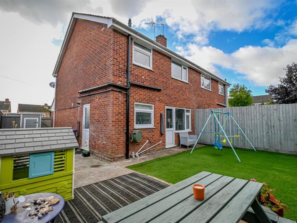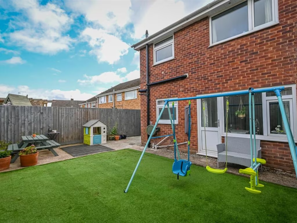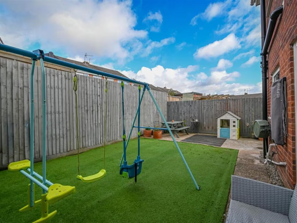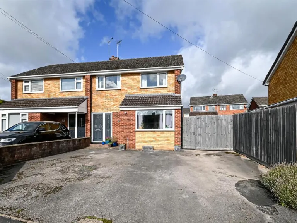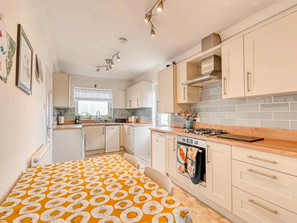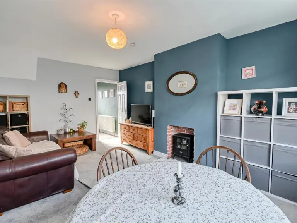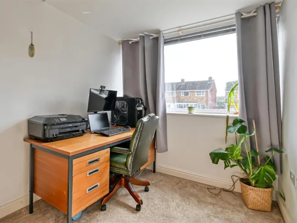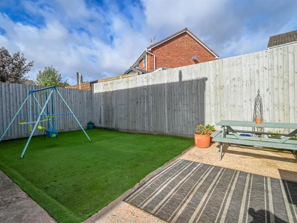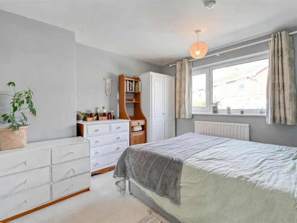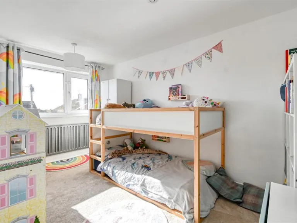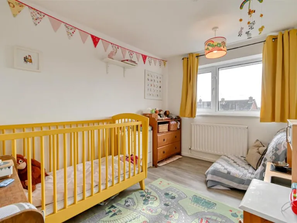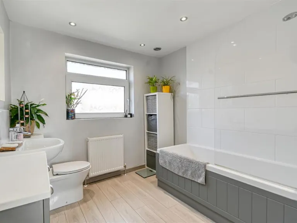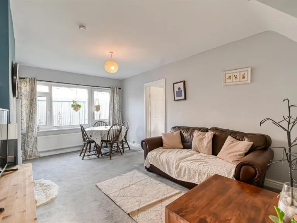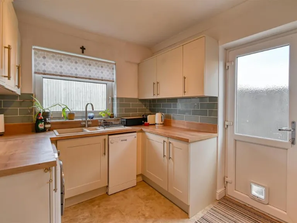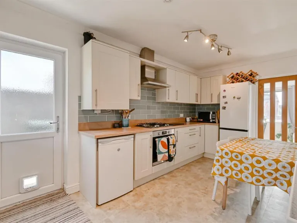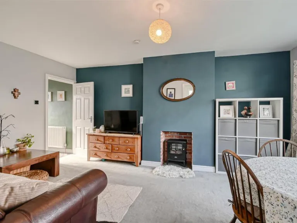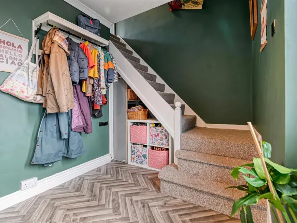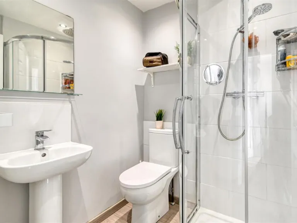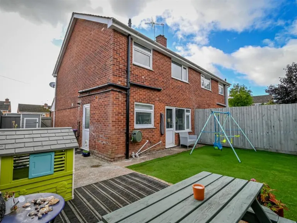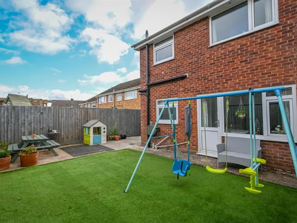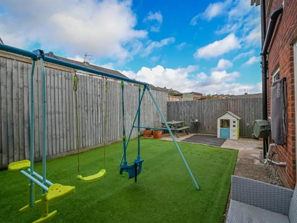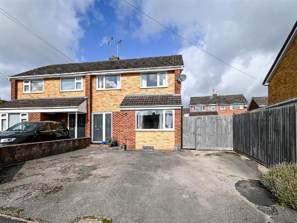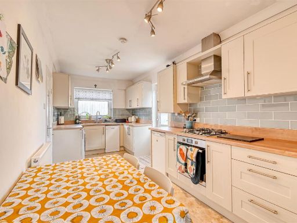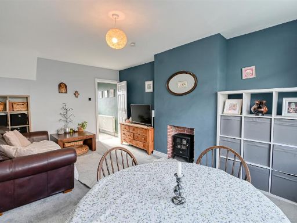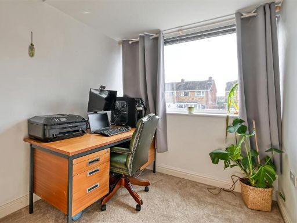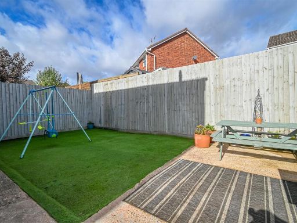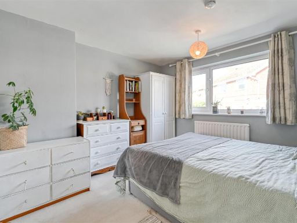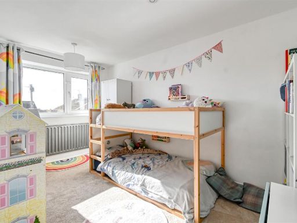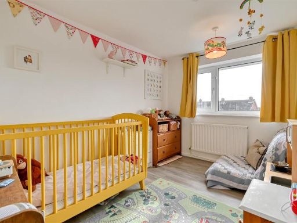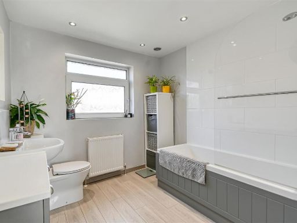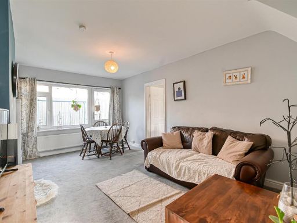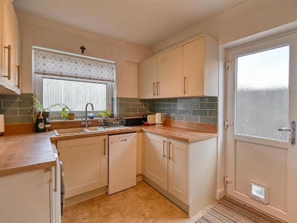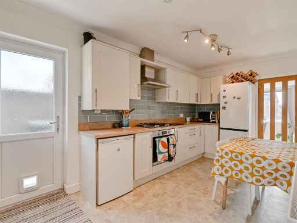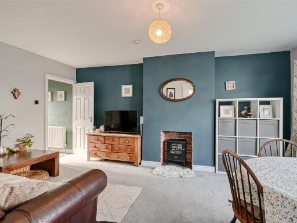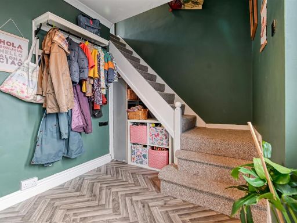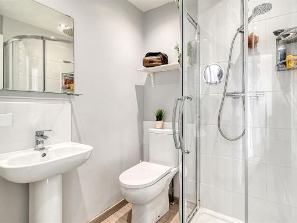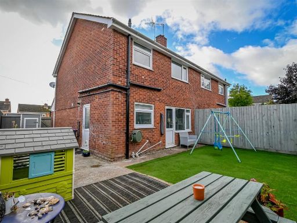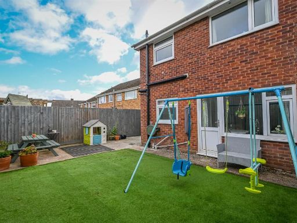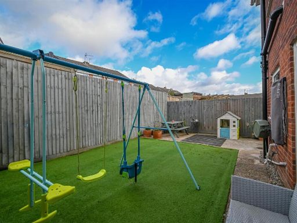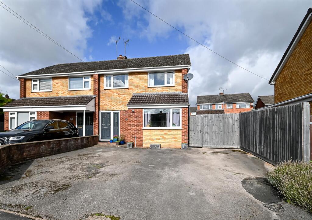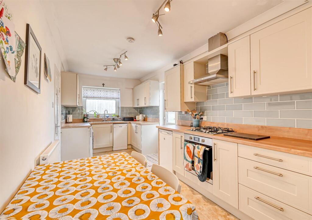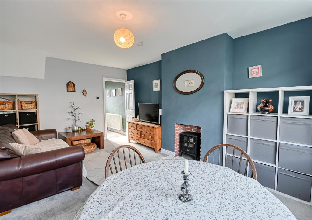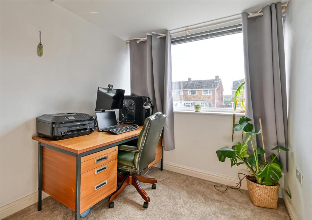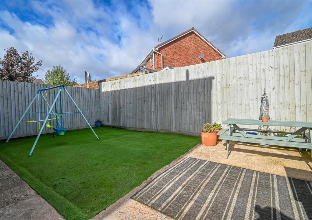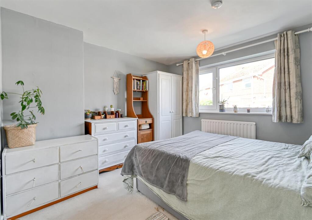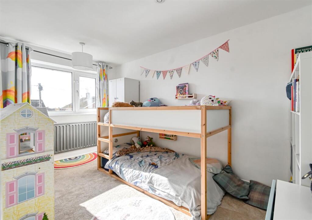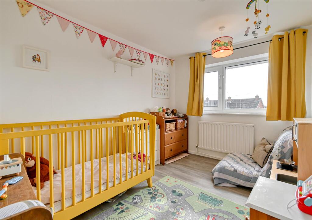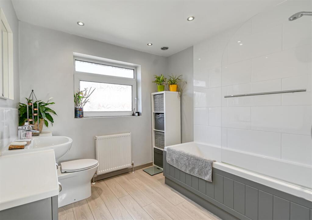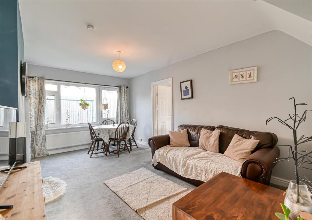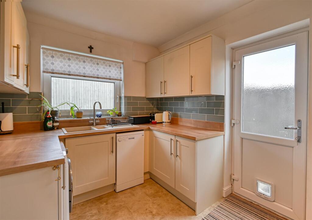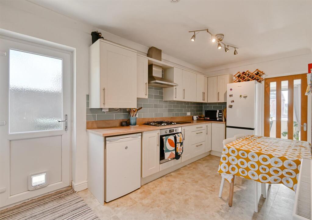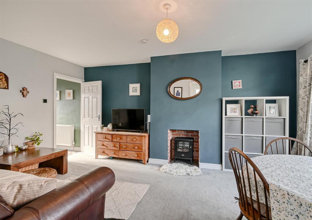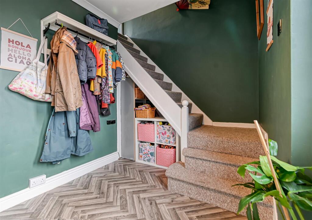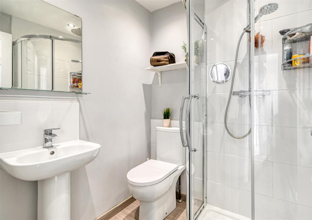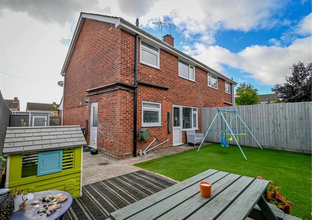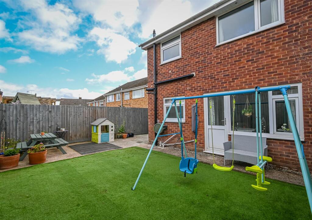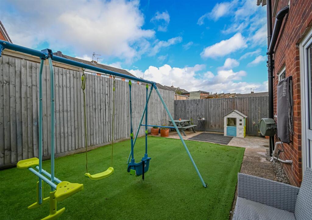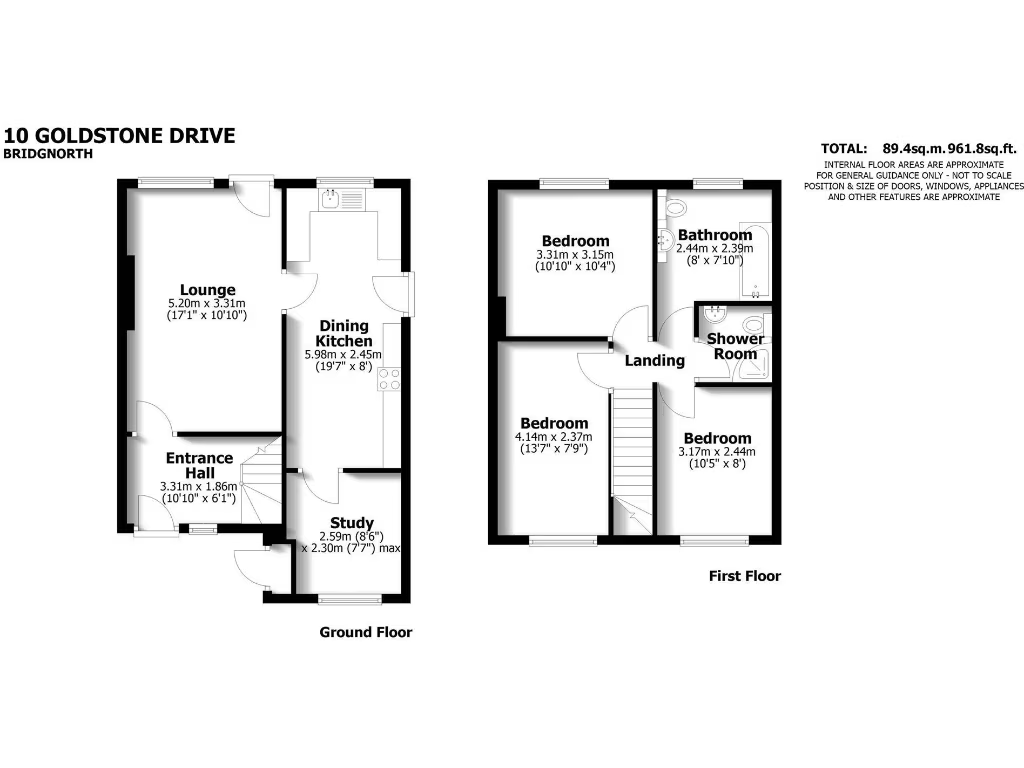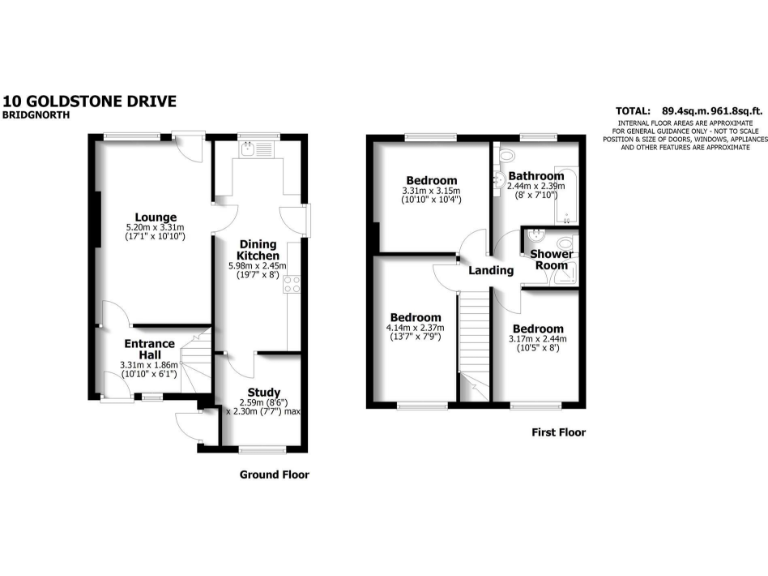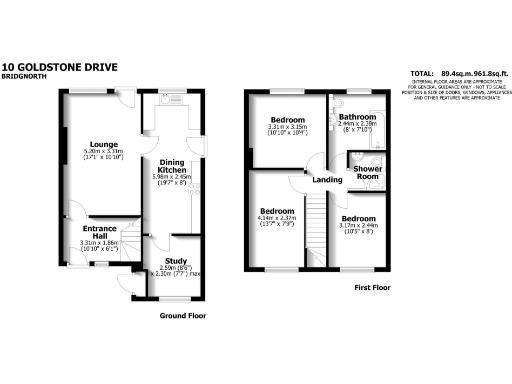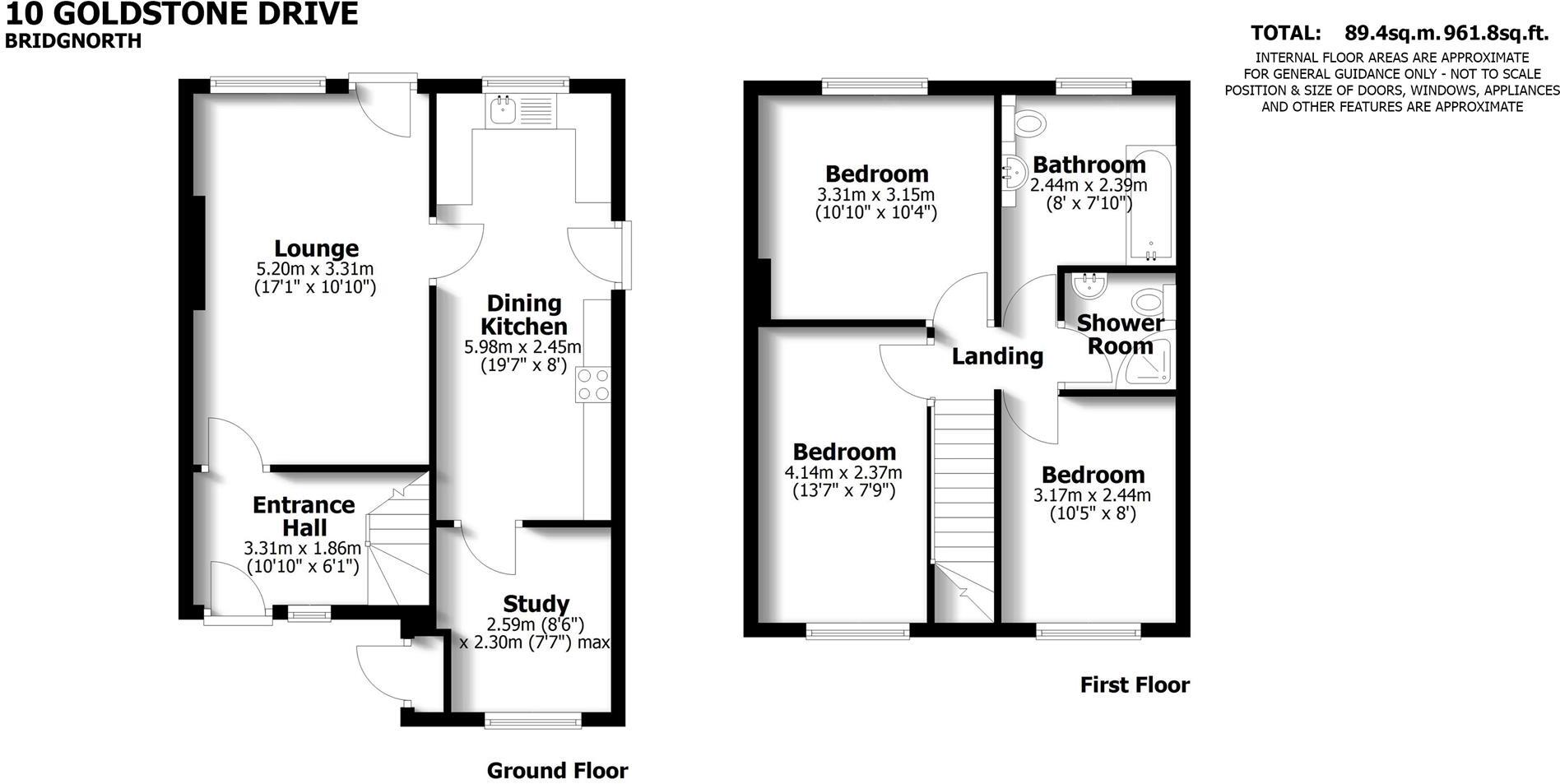Summary - 10 GOLDSTONE DRIVE BRIDGNORTH WV16 4NE
3 bed 2 bath Semi-Detached
Three beds with low‑maintenance garden and flexible living spaces for growing families.
Generous driveway with off‑street parking for multiple cars
Set at the end of a quiet cul‑de‑sac and under a mile from Bridgnorth High Street, this well‑presented three‑bedroom semi offers practical family living and easy commuting links. The house benefits from a wide driveway with space for multiple cars, gated side access and a low‑maintenance rear garden with artificial lawn and terrace — ideal for busy households wanting minimal upkeep.
Inside, a bright lounge leads through to an open‑plan dining kitchen fitted with contemporary units and integrated appliances. A flexible ground‑floor reception currently used as a home office could serve as a fourth bedroom or playroom if needed. Upstairs are three good‑sized bedrooms, a family bathroom and a separate modern shower room, providing useful bathroom capacity for family life.
Built in the late 1960s/1970s and offered freehold, the property is of average internal size for a suburban family home and sits in a comfortable, low‑crime neighbourhood with fast broadband and excellent mobile signal. Local amenities, primary and secondary schools, and regular public transport are all within easy reach, while larger commercial centres are commutable.
Buyers should note the plot is modest and external planted areas are limited; the kitchen follows a long, galley style which may feel narrow to some. Overall this is a straightforward, move‑in ready family home that prioritises sensible parking, low maintenance outdoor space and flexible living layout.
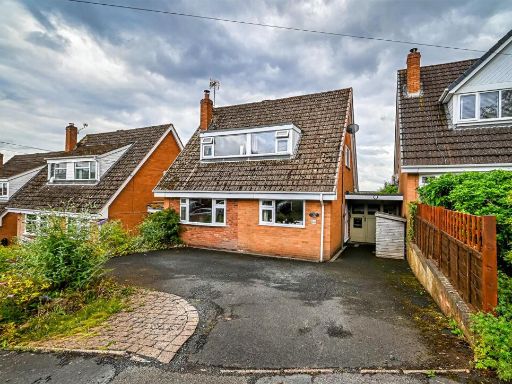 3 bedroom link detached house for sale in 33 Ludlow Heights, Bridgnorth, WV16 — £370,000 • 3 bed • 1 bath • 1221 ft²
3 bedroom link detached house for sale in 33 Ludlow Heights, Bridgnorth, WV16 — £370,000 • 3 bed • 1 bath • 1221 ft²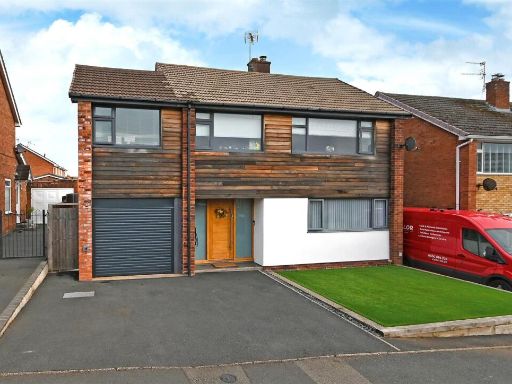 4 bedroom detached house for sale in 12 Queensway Drive, Bridgnorth, WV16 — £500,000 • 4 bed • 2 bath • 1279 ft²
4 bedroom detached house for sale in 12 Queensway Drive, Bridgnorth, WV16 — £500,000 • 4 bed • 2 bath • 1279 ft²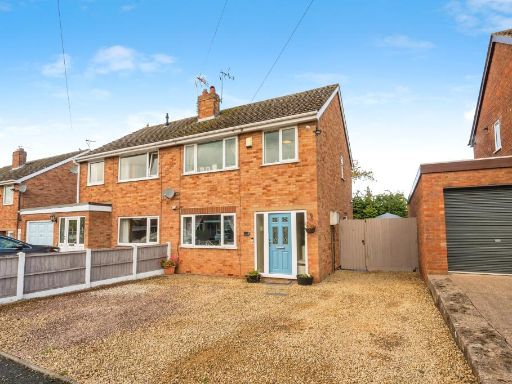 3 bedroom semi-detached house for sale in Hollywood Drive, Bridgnorth, WV16 — £249,950 • 3 bed • 1 bath • 808 ft²
3 bedroom semi-detached house for sale in Hollywood Drive, Bridgnorth, WV16 — £249,950 • 3 bed • 1 bath • 808 ft²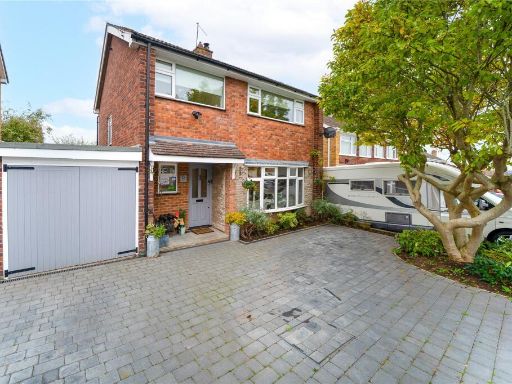 3 bedroom detached house for sale in Queensway Drive, Bridgnorth, Shropshire, WV16 — £399,950 • 3 bed • 1 bath • 1390 ft²
3 bedroom detached house for sale in Queensway Drive, Bridgnorth, Shropshire, WV16 — £399,950 • 3 bed • 1 bath • 1390 ft²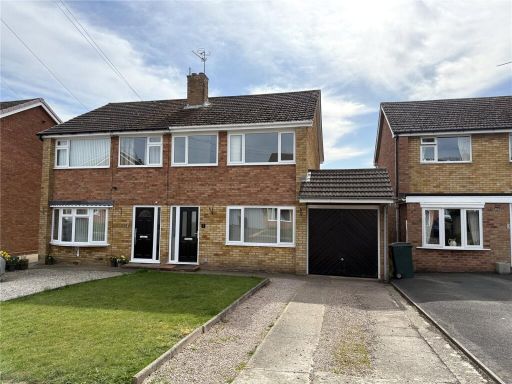 3 bedroom semi-detached house for sale in Goldstone Drive, Bridgnorth, Shropshire, WV16 — £274,000 • 3 bed • 1 bath • 887 ft²
3 bedroom semi-detached house for sale in Goldstone Drive, Bridgnorth, Shropshire, WV16 — £274,000 • 3 bed • 1 bath • 887 ft²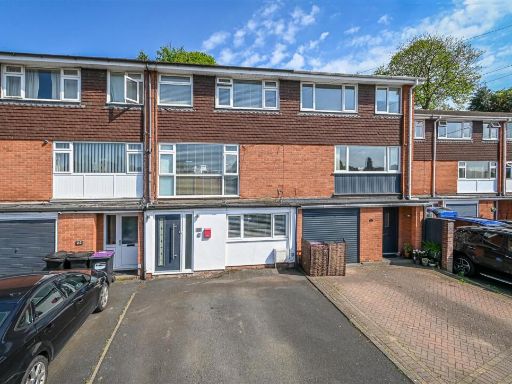 3 bedroom terraced house for sale in 23 Cann Hall Drive, Bridgnorth, WV15 — £245,000 • 3 bed • 2 bath • 972 ft²
3 bedroom terraced house for sale in 23 Cann Hall Drive, Bridgnorth, WV15 — £245,000 • 3 bed • 2 bath • 972 ft²