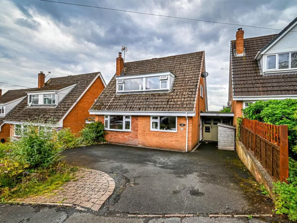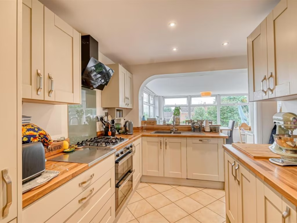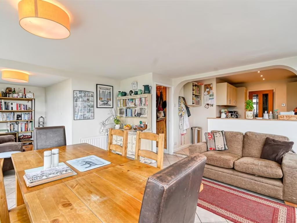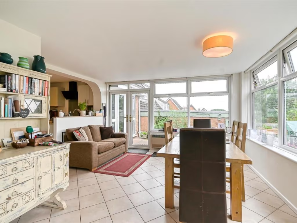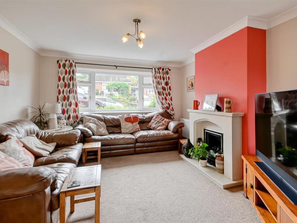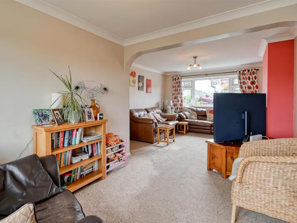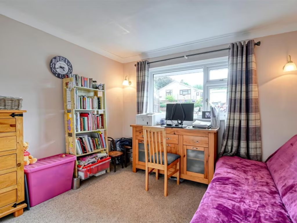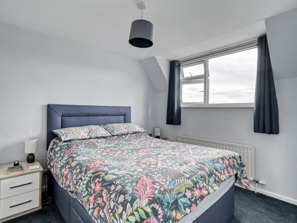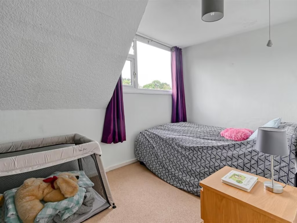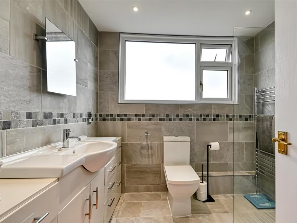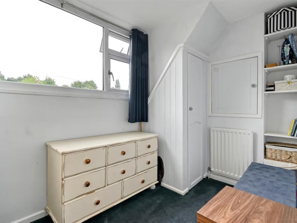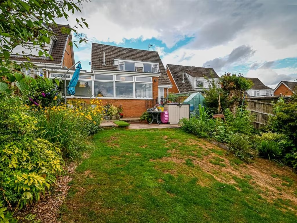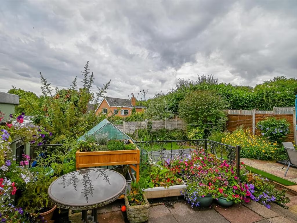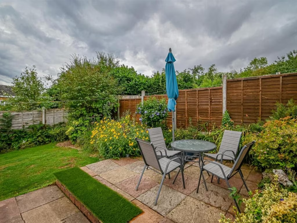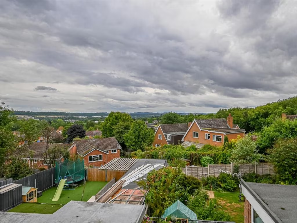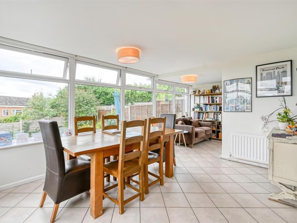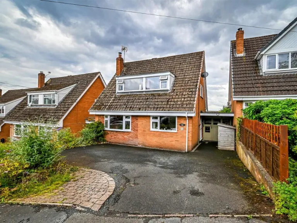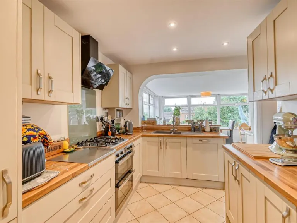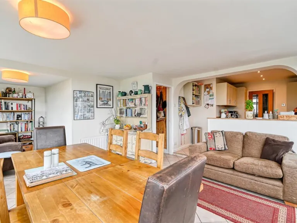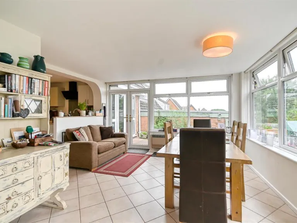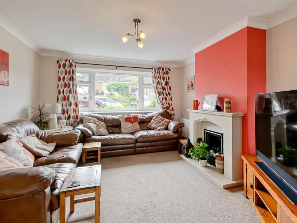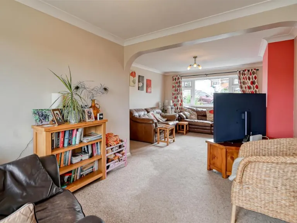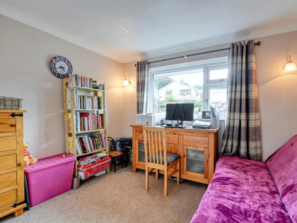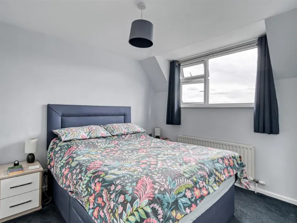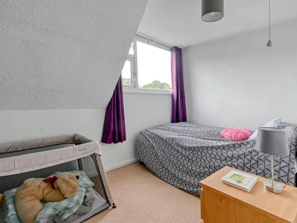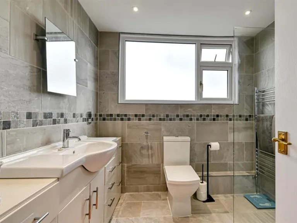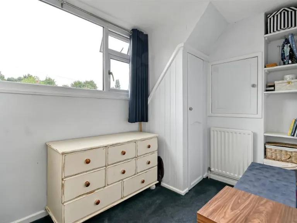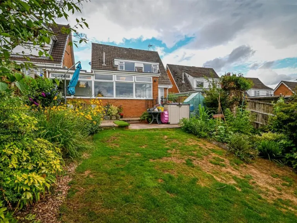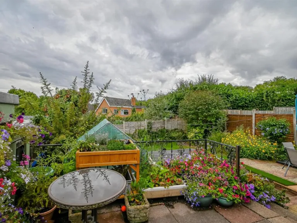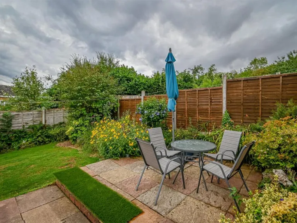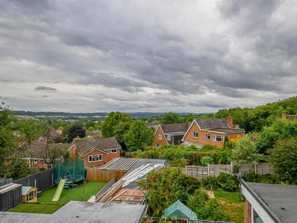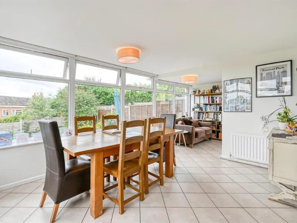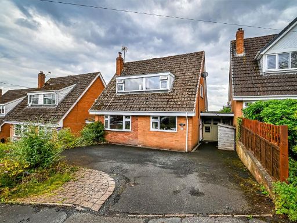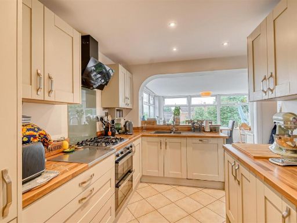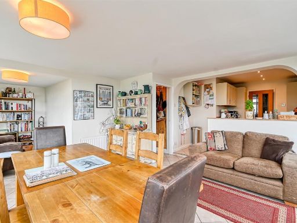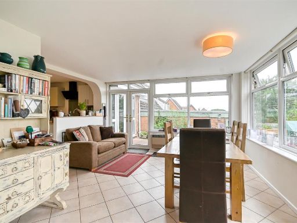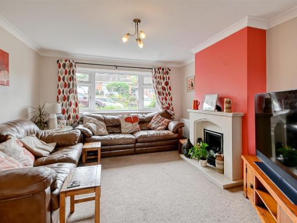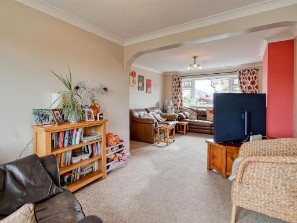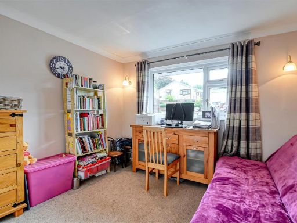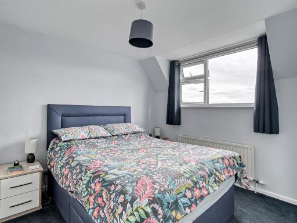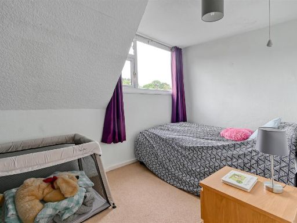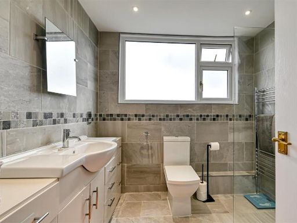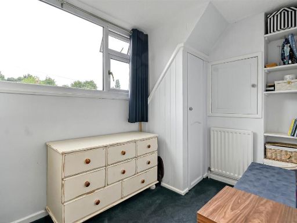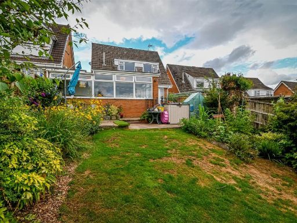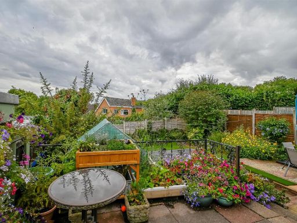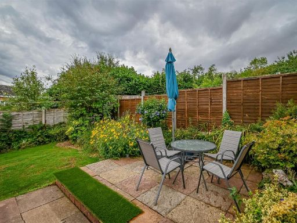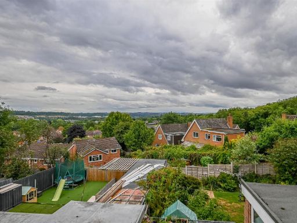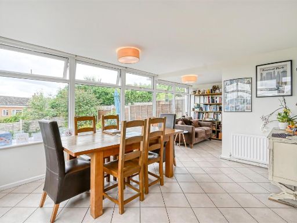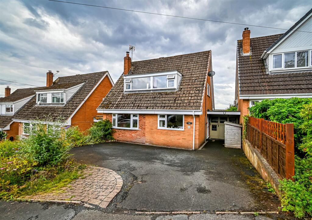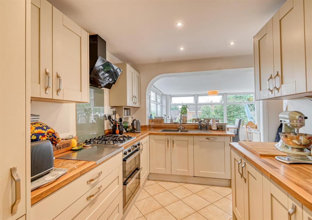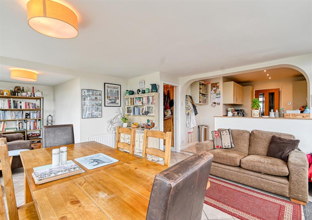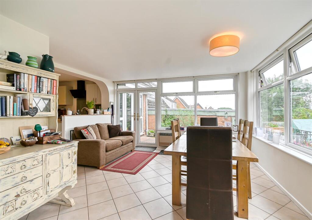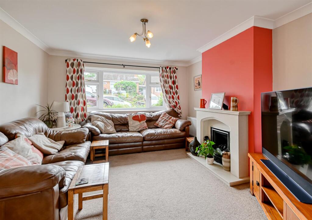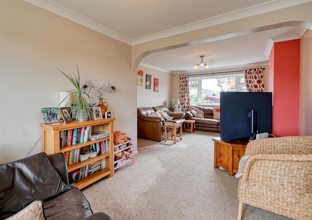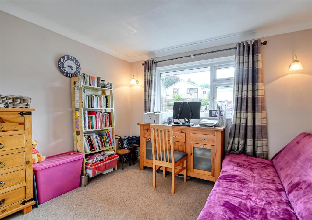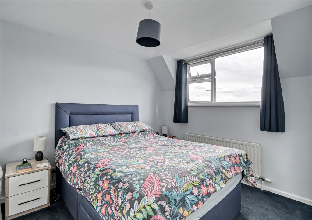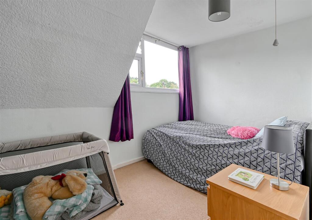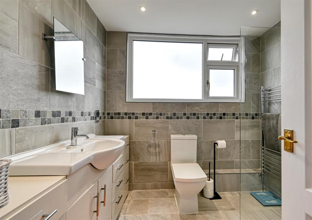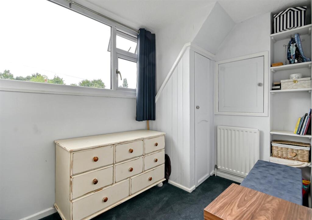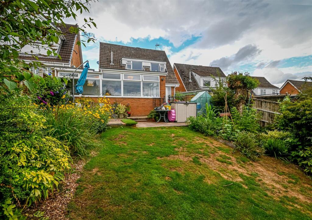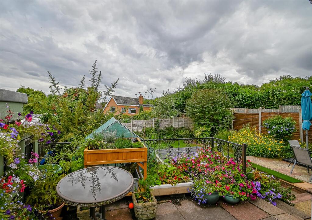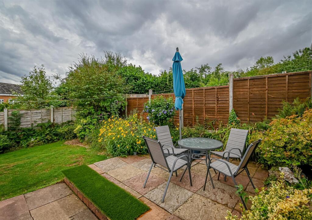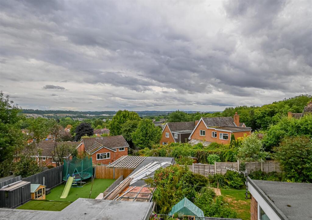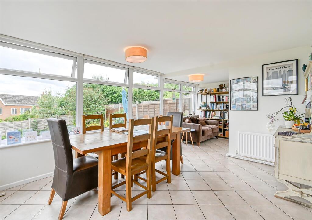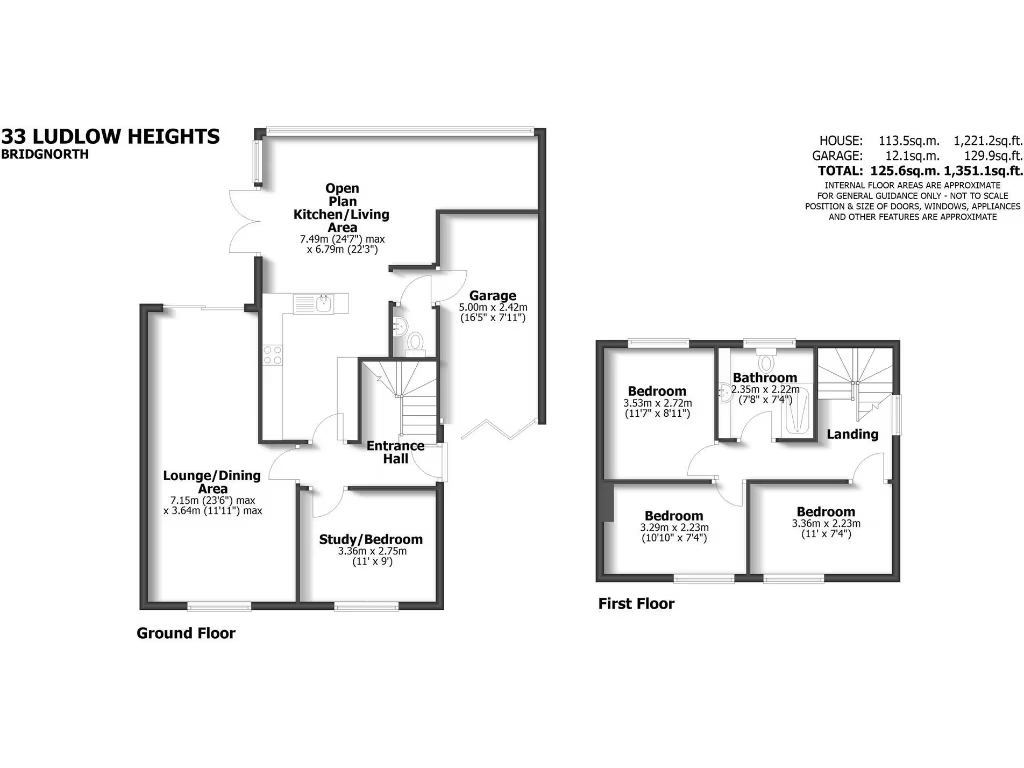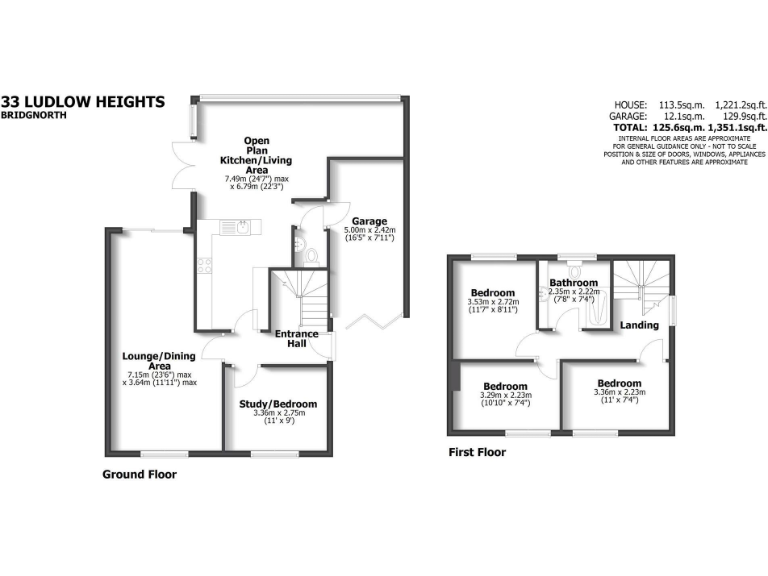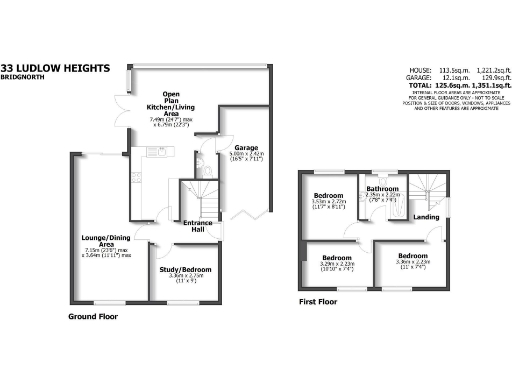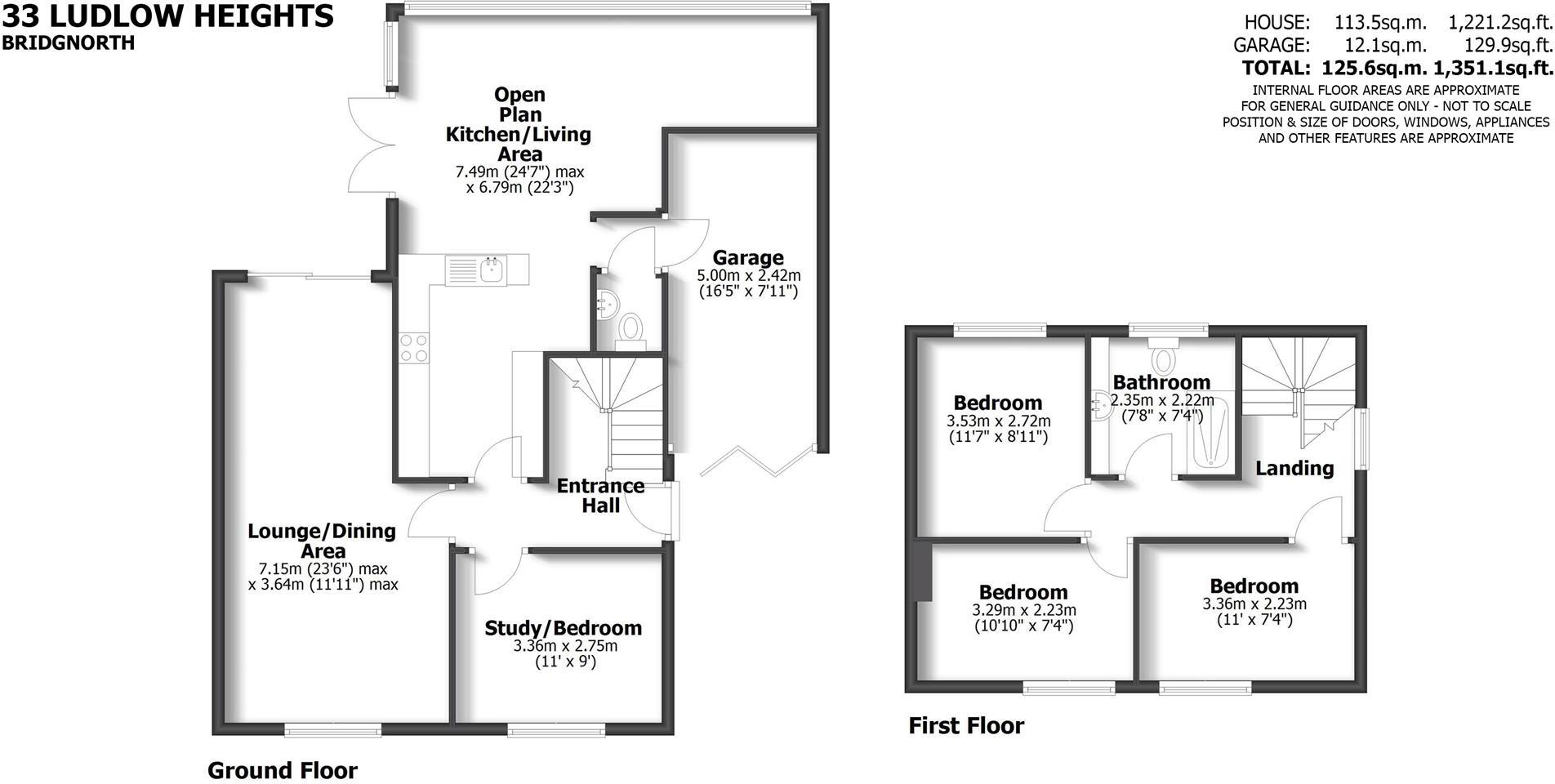Summary - 33 LUDLOW HEIGHTS BRIDGNORTH WV16 5AN
3 bed 1 bath Link Detached House
Spacious 3‑bed family home with modern kitchen, garden and garage in historic Bridgnorth.
Extended open‑plan kitchen and dining area with lots of natural light
Set on a quiet cul‑de‑sac in Bridgnorth, this well‑presented, link‑detached family home combines an extended open‑plan kitchen/living area with a southerly rear garden and adjoining garage. The 1970s build has been modernised with double glazing (post‑2002), a refitted shower room and a contemporary kitchen, making it move‑in ready for most buyers.
Practical positives include off‑road parking, internal garage access with laundry provision, mains gas central heating with boiler and radiators, fast broadband and excellent mobile signal. The elevated patio provides pleasant town views and the lawn garden is a useful, low‑maintenance family outdoor space. Local services, good schools and Bridgnorth’s amenities are all within easy reach.
Notable constraints are the single family bathroom serving three bedrooms (plus a flexible ground‑floor room), and internal layouts with steps between the kitchen and living/dining area and down to the patio—these affect accessibility for those with mobility needs. Constructed in the late 1960s–1970s, the property may still benefit from routine updating and any buyer should verify all services and the council tax band D position.
Overall this home suits a growing family or buyers seeking a spacious, low‑maintenance property in a very low‑crime, affluent area. Freehold tenure and no flood risk add practical reassurance; buyers looking for multiple bathrooms or step‑free layouts should factor modest alterations into their plans.
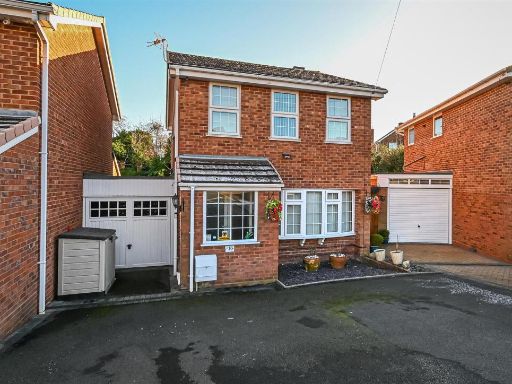 3 bedroom link detached house for sale in 16 Dunval Road, Bridgnorth, WV16 — £350,000 • 3 bed • 1 bath • 991 ft²
3 bedroom link detached house for sale in 16 Dunval Road, Bridgnorth, WV16 — £350,000 • 3 bed • 1 bath • 991 ft²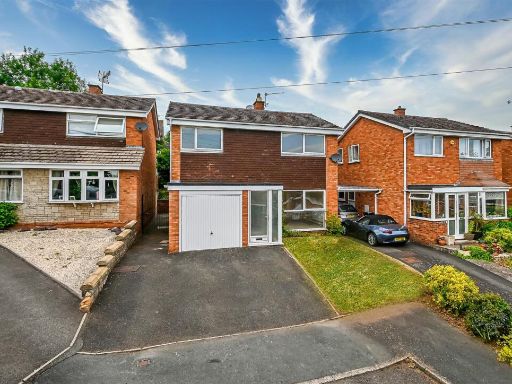 4 bedroom house for sale in 7 Stretton Close, Bridgnorth, WV16 — £425,000 • 4 bed • 2 bath • 1270 ft²
4 bedroom house for sale in 7 Stretton Close, Bridgnorth, WV16 — £425,000 • 4 bed • 2 bath • 1270 ft²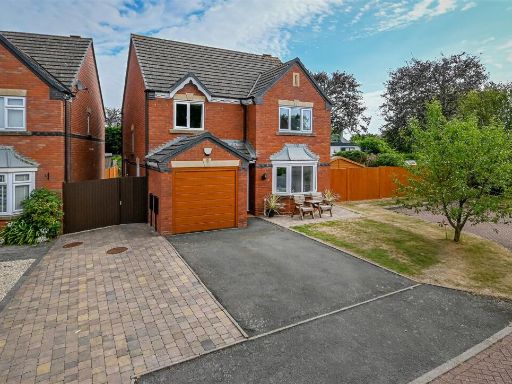 4 bedroom detached house for sale in 2 Ashcroft, Bridgnorth, WV16 — £475,000 • 4 bed • 2 bath • 1144 ft²
4 bedroom detached house for sale in 2 Ashcroft, Bridgnorth, WV16 — £475,000 • 4 bed • 2 bath • 1144 ft²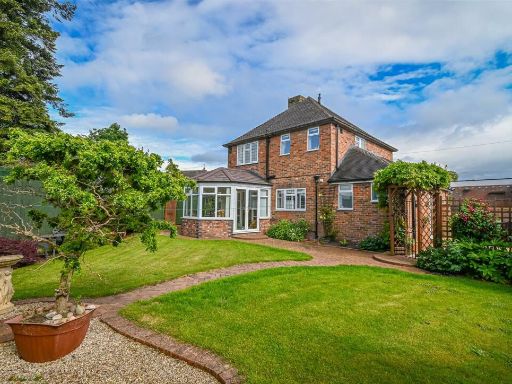 3 bedroom detached house for sale in Corner Cottage, Love Lane, Bridgnorth, WV16 — £525,000 • 3 bed • 1 bath • 1240 ft²
3 bedroom detached house for sale in Corner Cottage, Love Lane, Bridgnorth, WV16 — £525,000 • 3 bed • 1 bath • 1240 ft²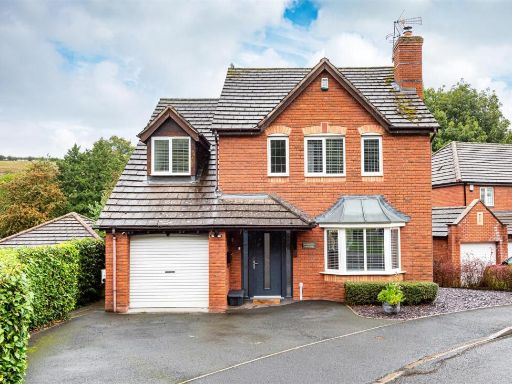 4 bedroom detached house for sale in 1 Brook Hollow, Bridgnorth, WV16 — £550,000 • 4 bed • 3 bath • 1404 ft²
4 bedroom detached house for sale in 1 Brook Hollow, Bridgnorth, WV16 — £550,000 • 4 bed • 3 bath • 1404 ft²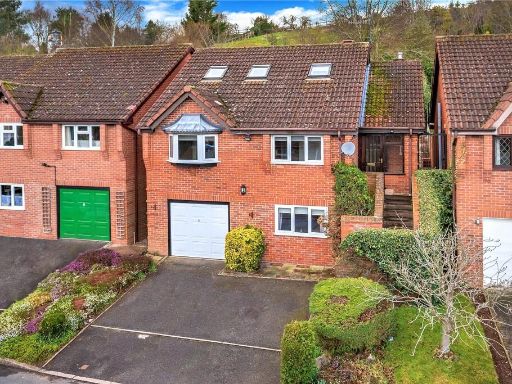 4 bedroom detached house for sale in Bramble Ridge, Bridgnorth, Shropshire, WV16 — £399,950 • 4 bed • 2 bath • 1270 ft²
4 bedroom detached house for sale in Bramble Ridge, Bridgnorth, Shropshire, WV16 — £399,950 • 4 bed • 2 bath • 1270 ft²