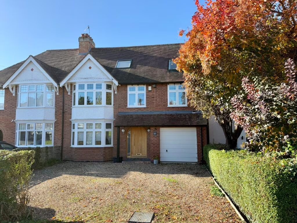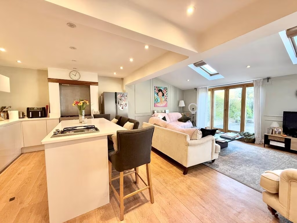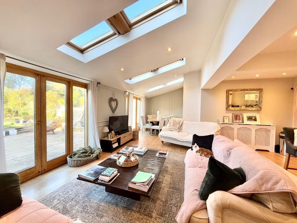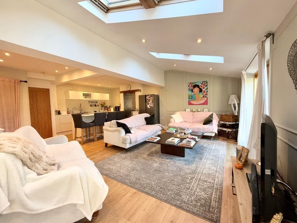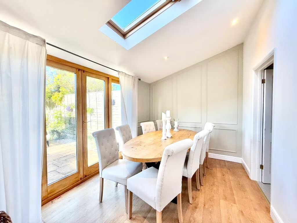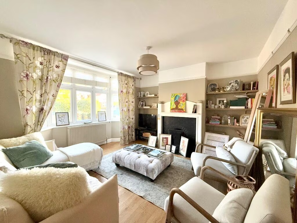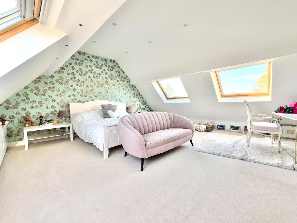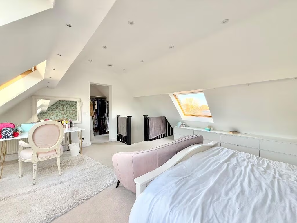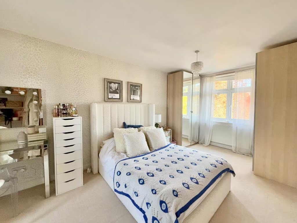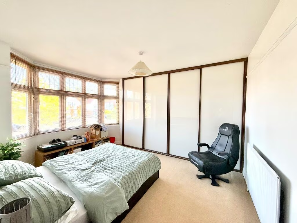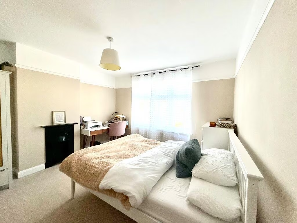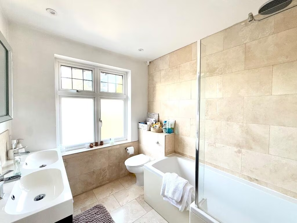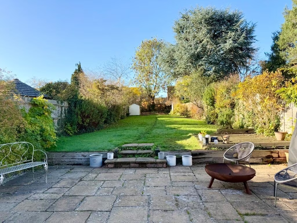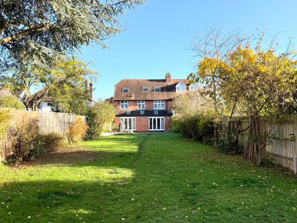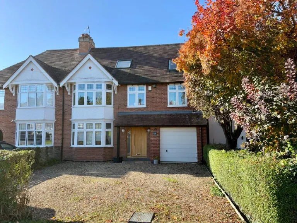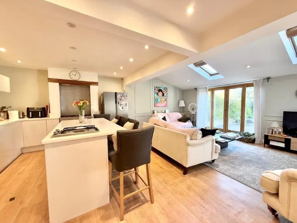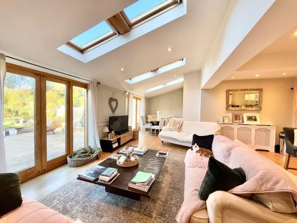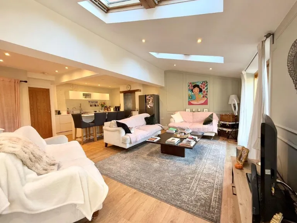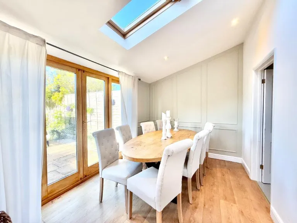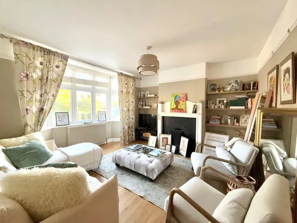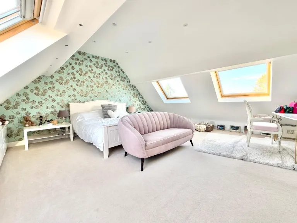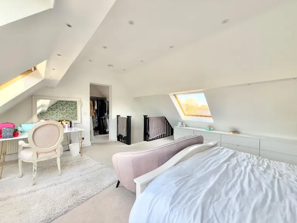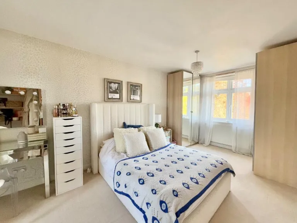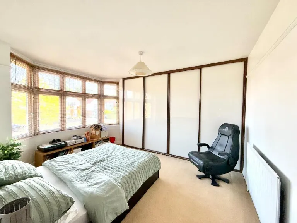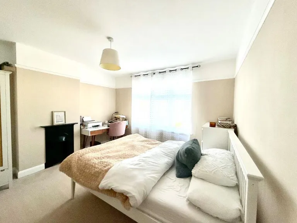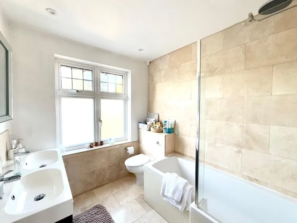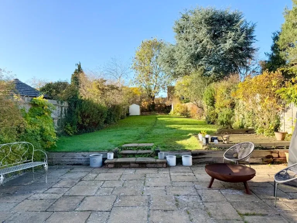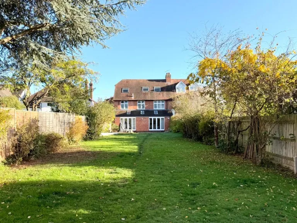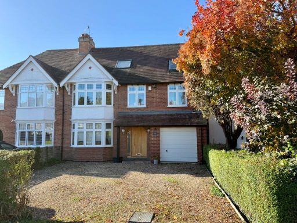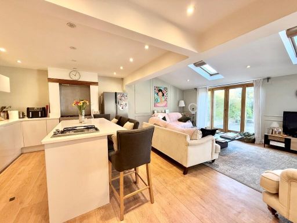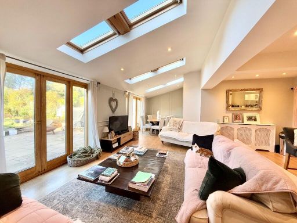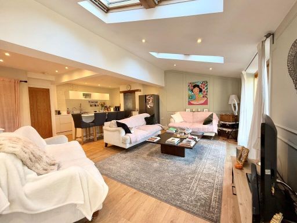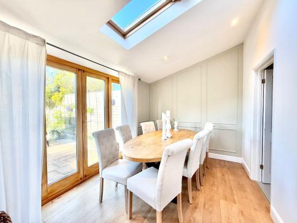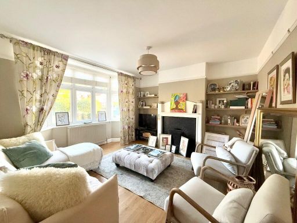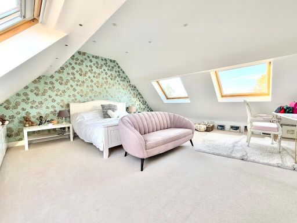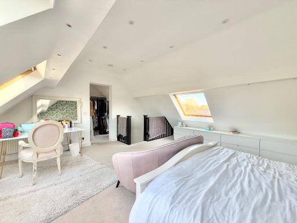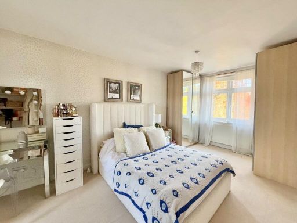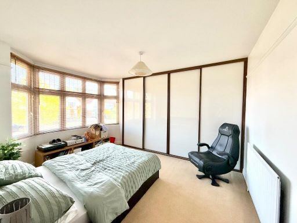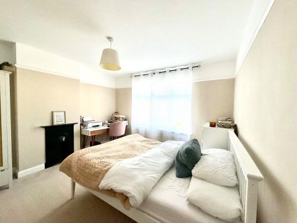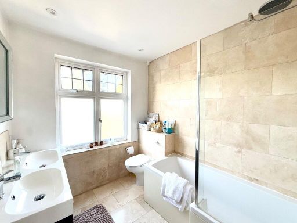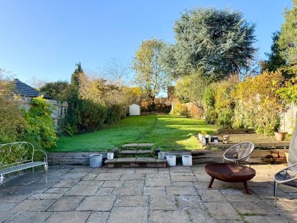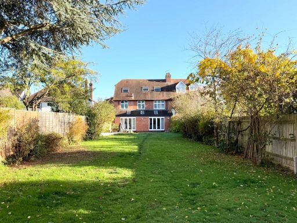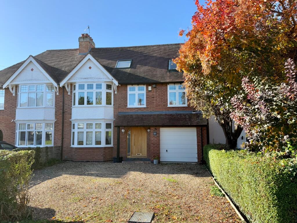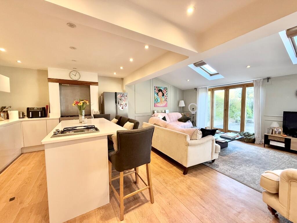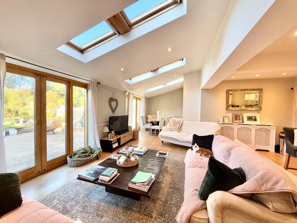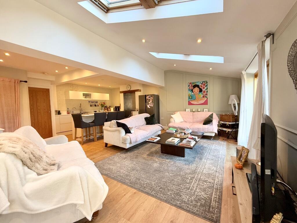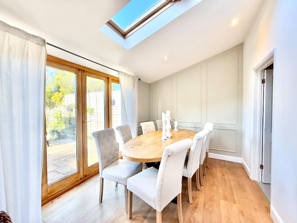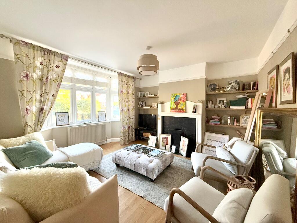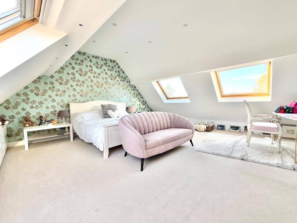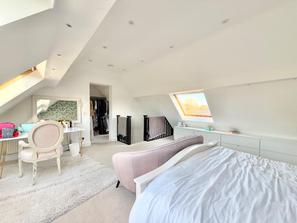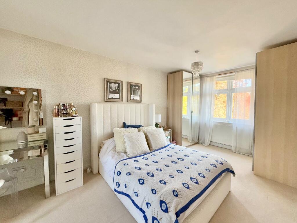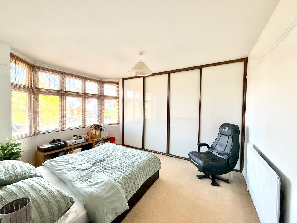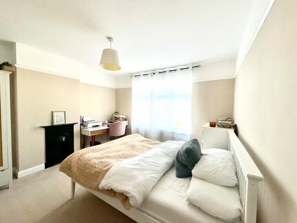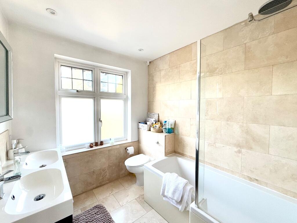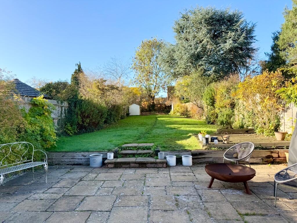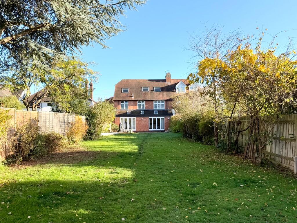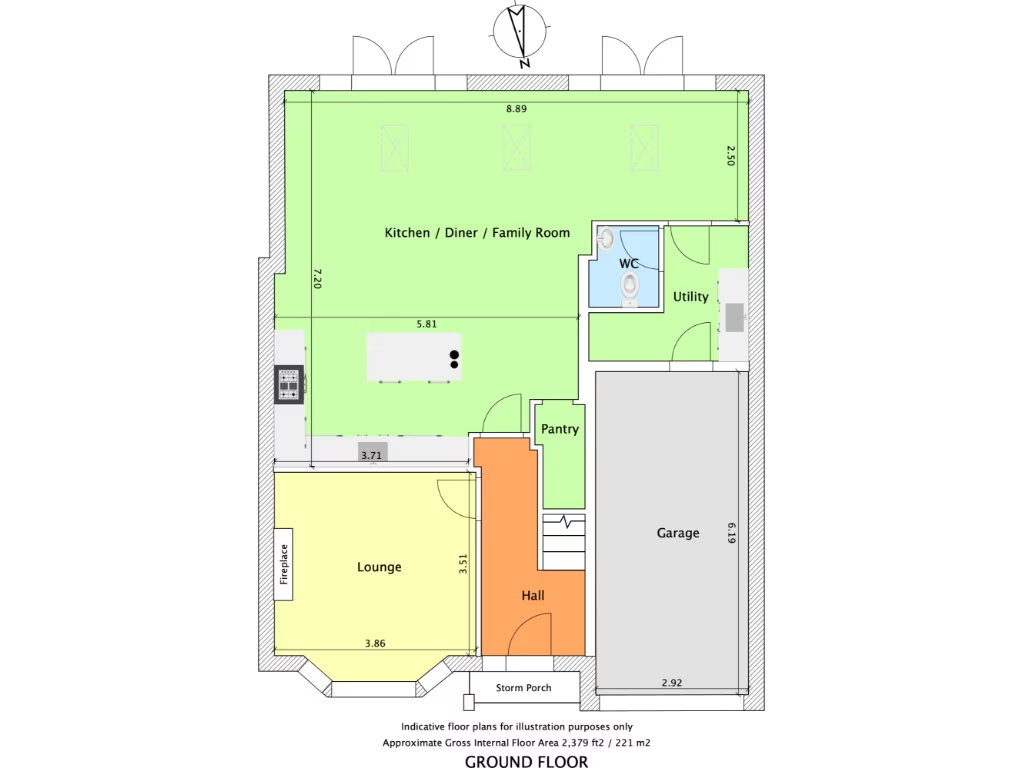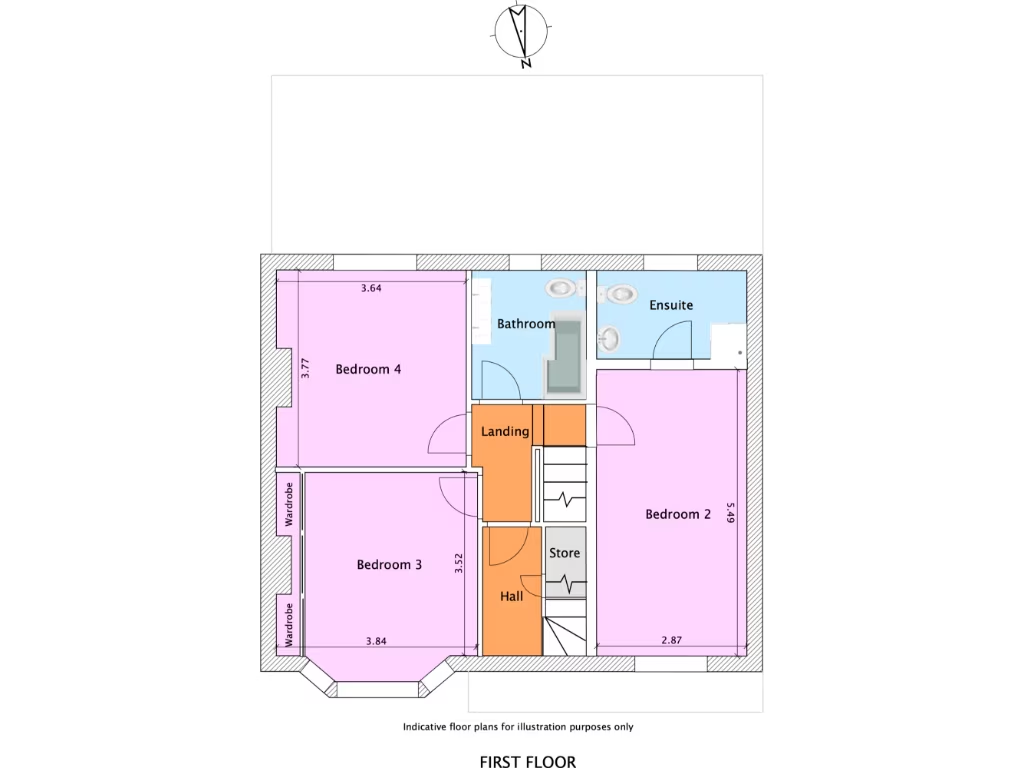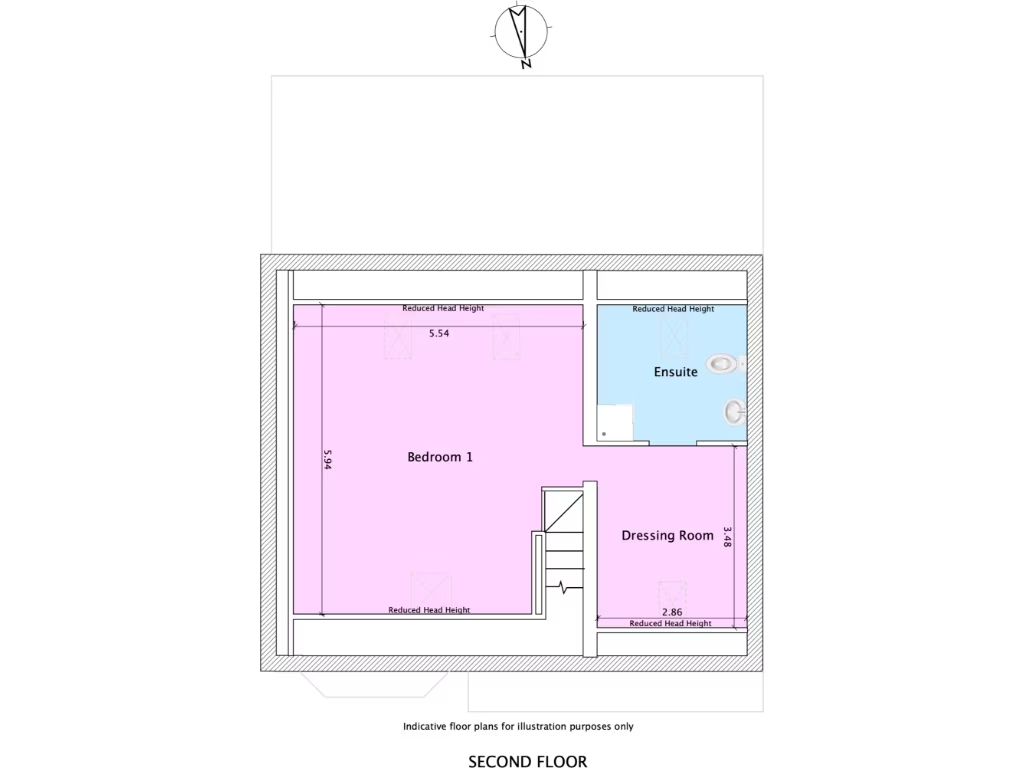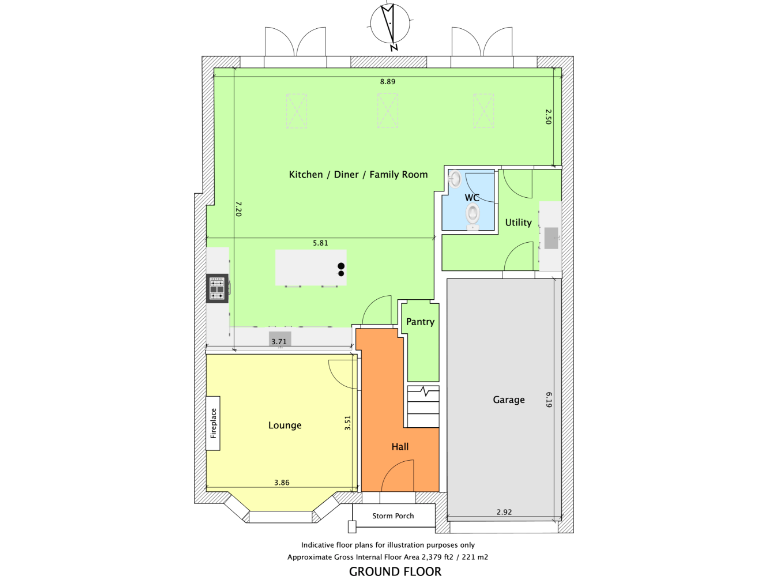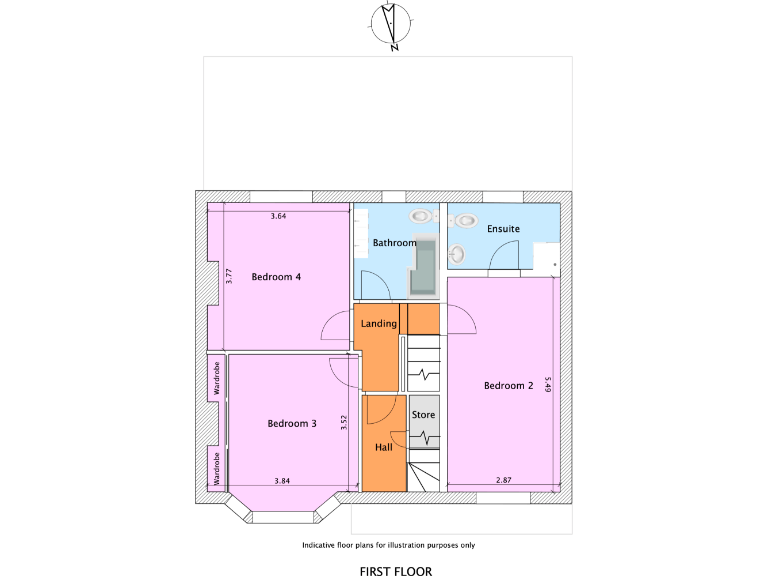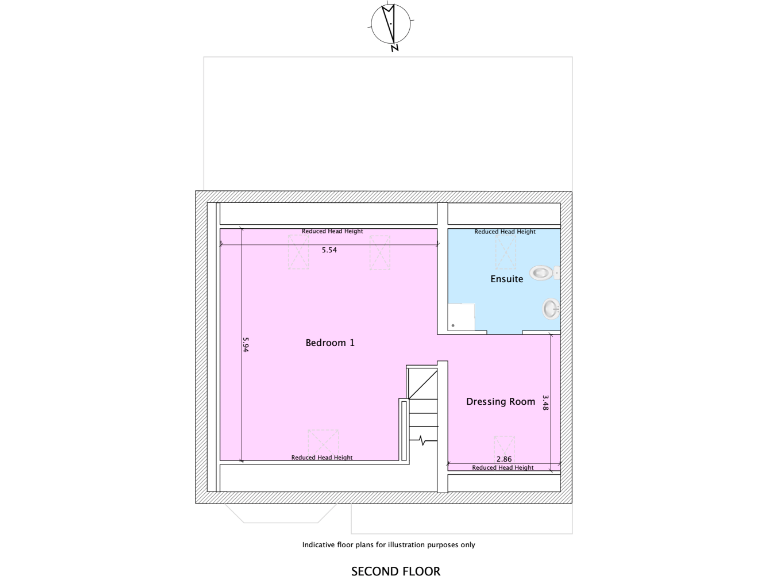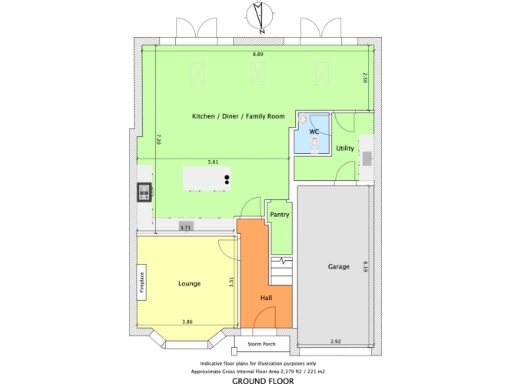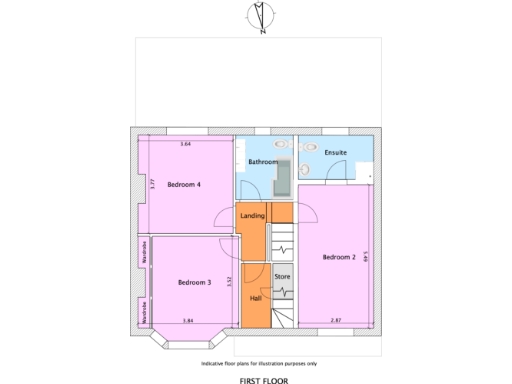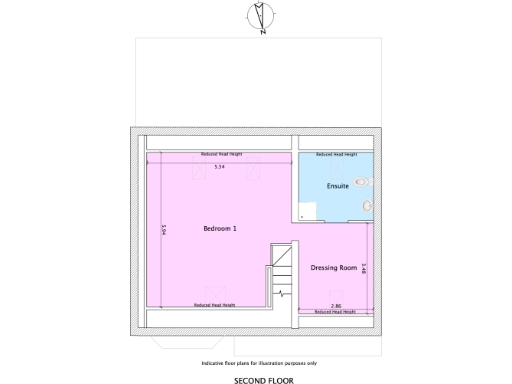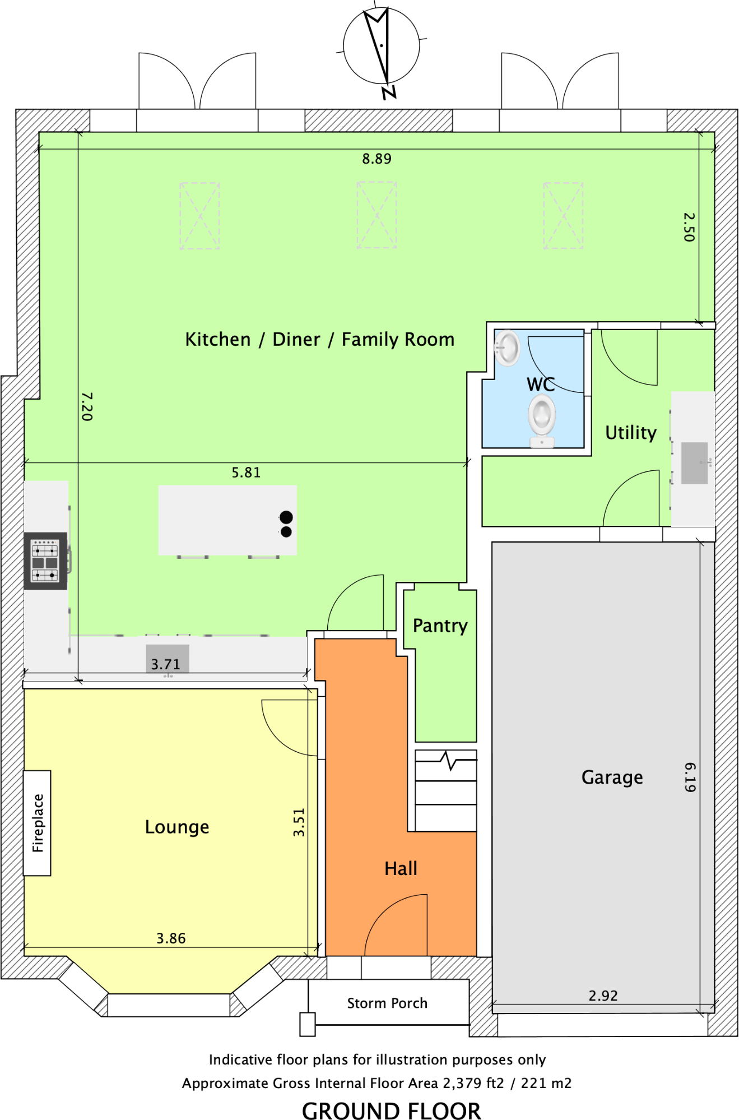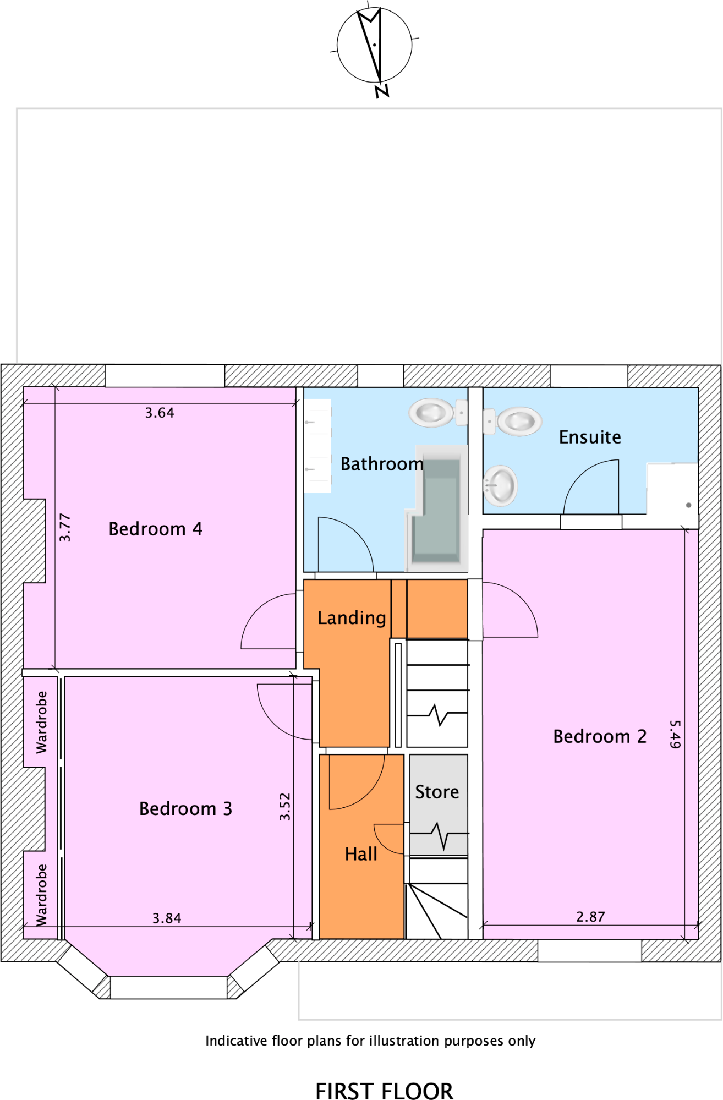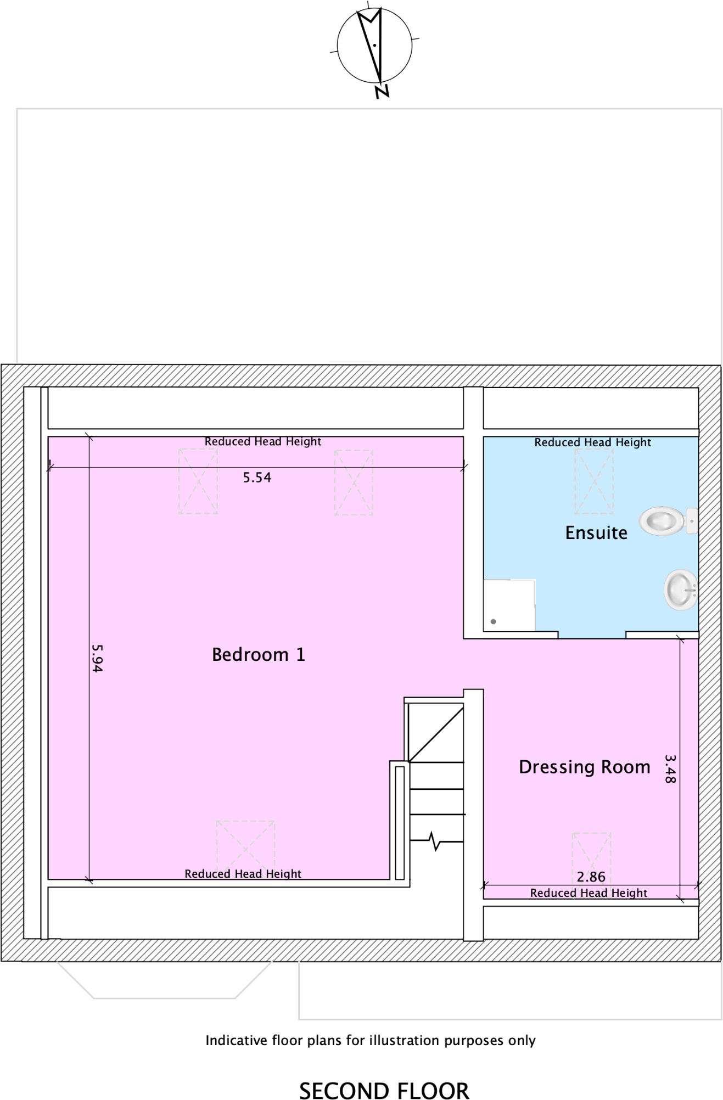Summary - 68 BANBURY ROAD STRATFORD-UPON-AVON CV37 7HY
4 bed 3 bath Semi-Detached
Short walk to town centre with a generous garden, garage and multi-car parking.
- Large south-facing rear garden with patio and mature shrubs
- Open-plan kitchen/dining/family room with skylights and French doors
- Principal suite with dressing room and en-suite shower room
- Separate lounge with bay window and open fire
- Driveway parking for four cars plus integral garage
- Three bathrooms; underfloor heating to all bathrooms
- Solid brick walls assumed uninsulated; potential insulation needed
- Double glazing installed before 2002 may require replacement
A substantial four-bedroom semi-detached house on a sought-after road, arranged over three floors and ideal for growing families. The rear extension creates a bright open-plan kitchen/dining/family space with vaulted roof lights and two sets of French doors opening onto a large south-facing garden — excellent for entertaining and everyday outdoor living.
The principal suite occupies the top floor and includes a dressing room and en-suite shower room, offering a private retreat. Three further double bedrooms and an additional en-suite on the first floor provide flexible sleeping accommodation, while the separate lounge with bay window and open fire adds period character and a comfortable sitting room.
Practical features include driveway parking for four cars, an integral garage, utility room and three bathrooms with underfloor heating. The house is freehold, connected to mains services and sits within easy walking distance of Stratford-upon-Avon town centre and well-regarded schools — a convenient location for family life.
Buyers should note the property’s solid brick walls were built pre-war and are assumed to lack cavity insulation, and the double glazing was installed before 2002; both factors may mean further insulation or window upgrades are advisable. Council Tax sits above the local average. Overall this is a roomy, characterful house with strong family appeal and scope for energy-related improvements.
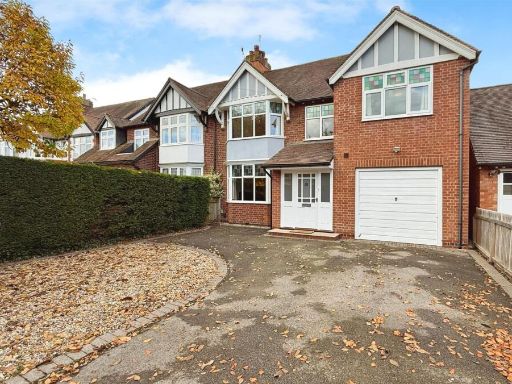 5 bedroom house for sale in Banbury Road, Stratford-Upon-Avon, CV37 — £950,000 • 5 bed • 3 bath • 1665 ft²
5 bedroom house for sale in Banbury Road, Stratford-Upon-Avon, CV37 — £950,000 • 5 bed • 3 bath • 1665 ft²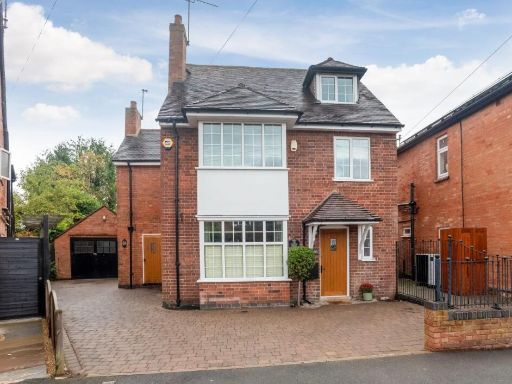 4 bedroom detached house for sale in Albany Road, Stratford-upon-Avon, CV37 — £825,000 • 4 bed • 3 bath • 1797 ft²
4 bedroom detached house for sale in Albany Road, Stratford-upon-Avon, CV37 — £825,000 • 4 bed • 3 bath • 1797 ft²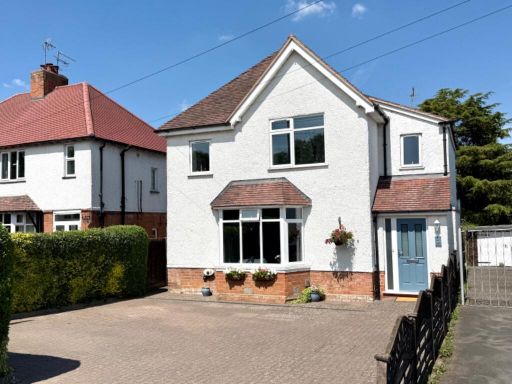 5 bedroom detached house for sale in Alcester Road, Stratford-Upon-Avon, Warwickshire, CV37 — £595,000 • 5 bed • 4 bath • 1978 ft²
5 bedroom detached house for sale in Alcester Road, Stratford-Upon-Avon, Warwickshire, CV37 — £595,000 • 5 bed • 4 bath • 1978 ft²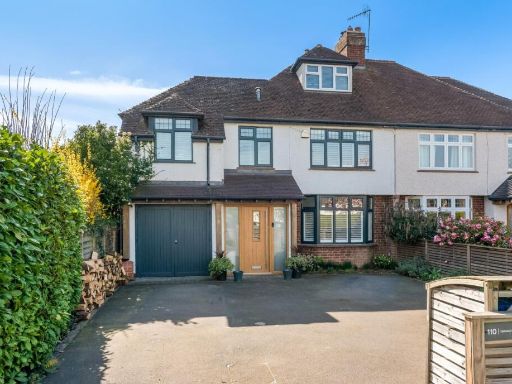 4 bedroom semi-detached house for sale in Banbury Road, Stratford-upon-Avon, CV37 — £800,000 • 4 bed • 3 bath • 1991 ft²
4 bedroom semi-detached house for sale in Banbury Road, Stratford-upon-Avon, CV37 — £800,000 • 4 bed • 3 bath • 1991 ft²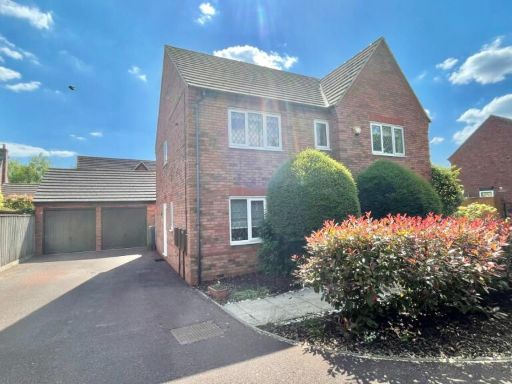 4 bedroom detached house for sale in Farnell Drive, Stratford-upon-Avon, CV37 — £629,950 • 4 bed • 2 bath • 1767 ft²
4 bedroom detached house for sale in Farnell Drive, Stratford-upon-Avon, CV37 — £629,950 • 4 bed • 2 bath • 1767 ft²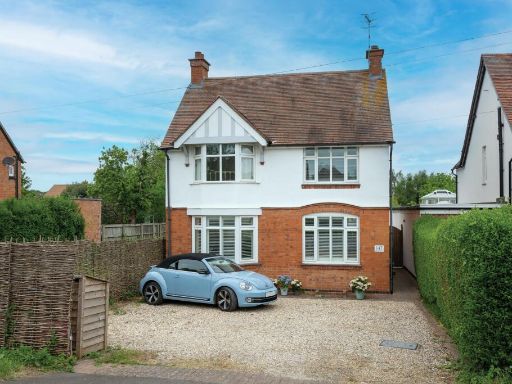 4 bedroom detached house for sale in Evesham Road, Stratford-upon-Avon, Warwickshire, CV37 — £695,000 • 4 bed • 2 bath • 1733 ft²
4 bedroom detached house for sale in Evesham Road, Stratford-upon-Avon, Warwickshire, CV37 — £695,000 • 4 bed • 2 bath • 1733 ft²