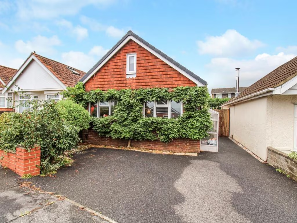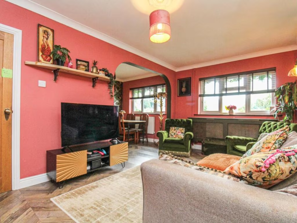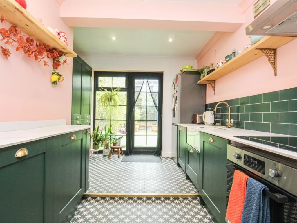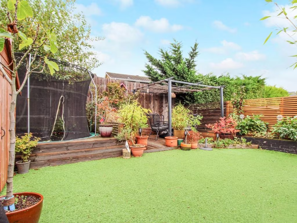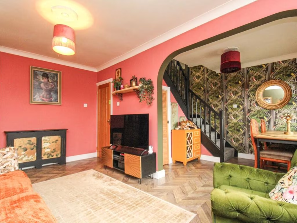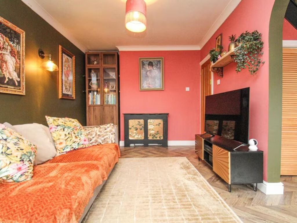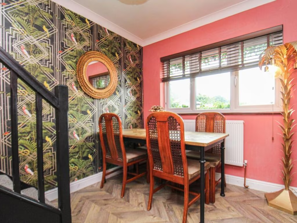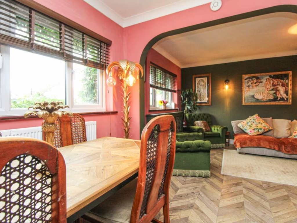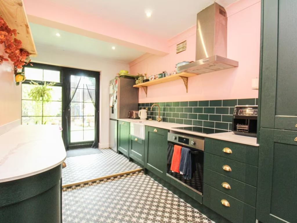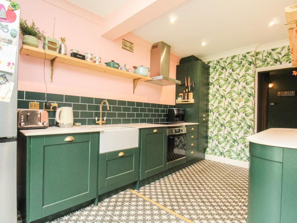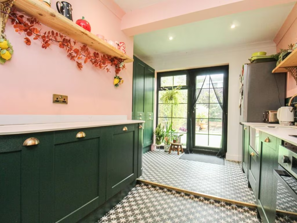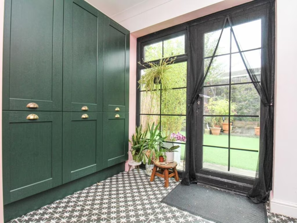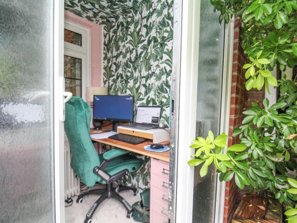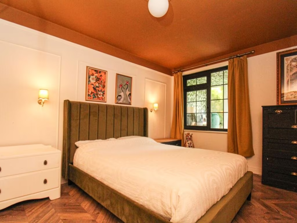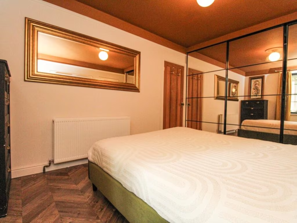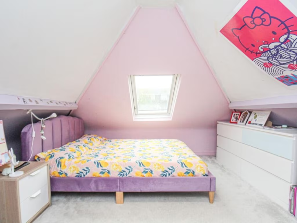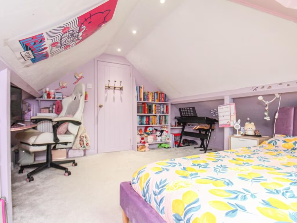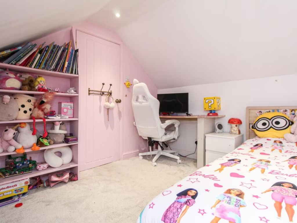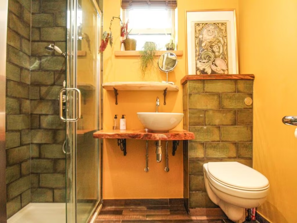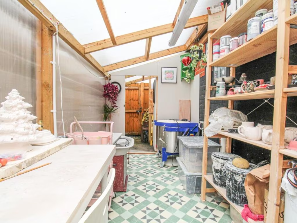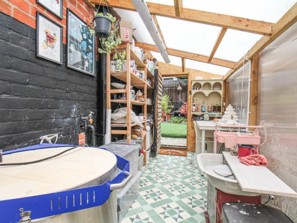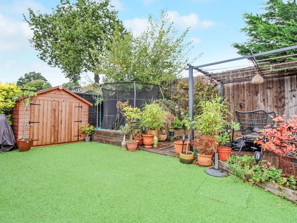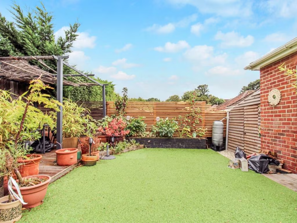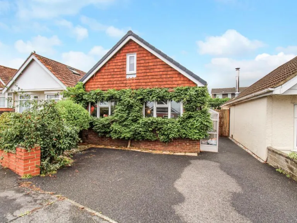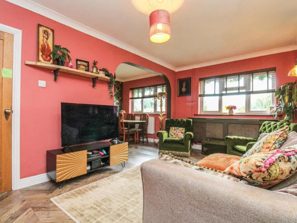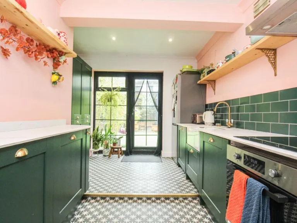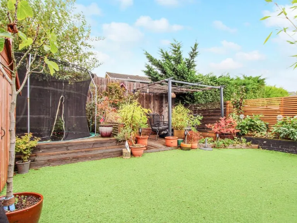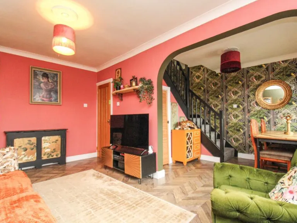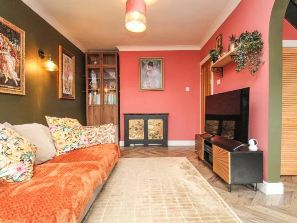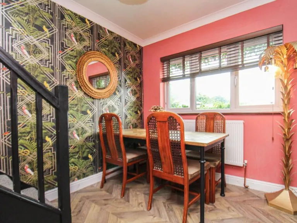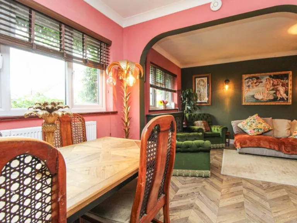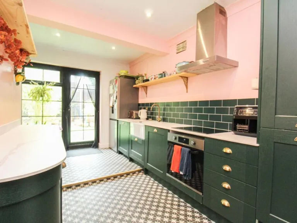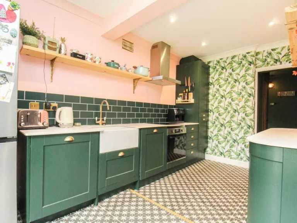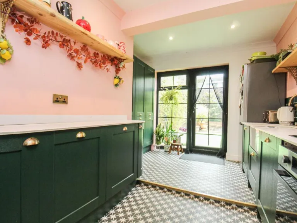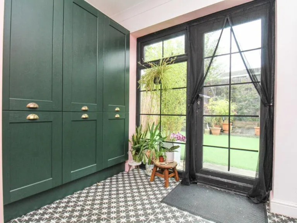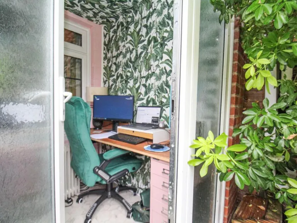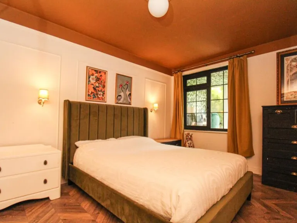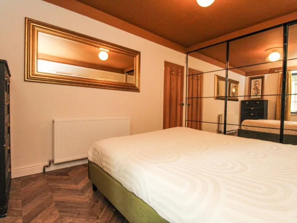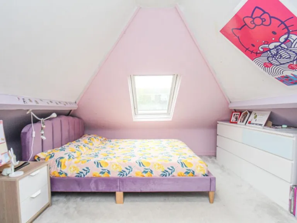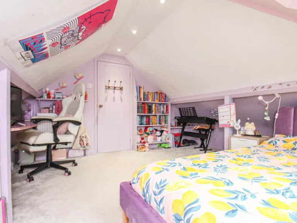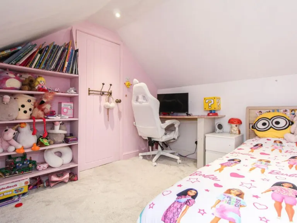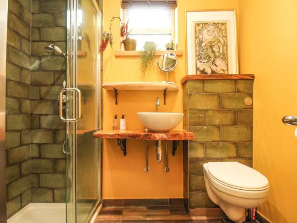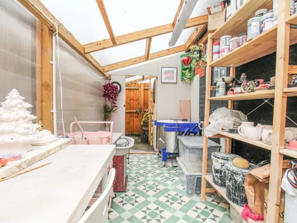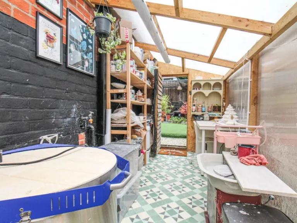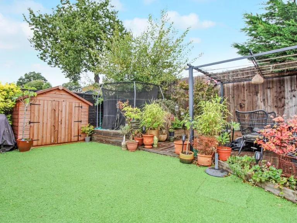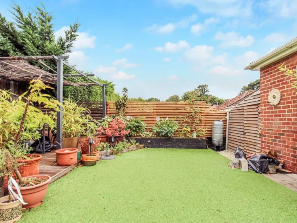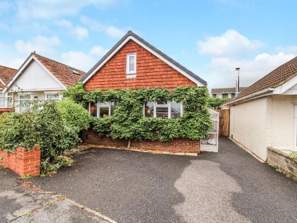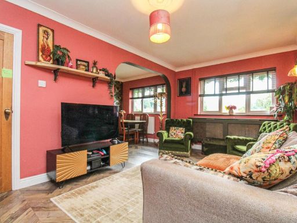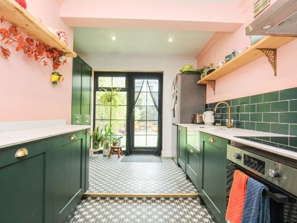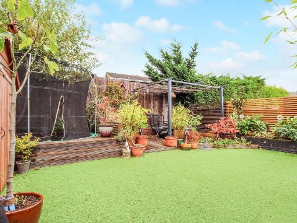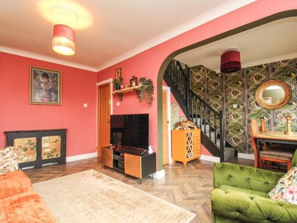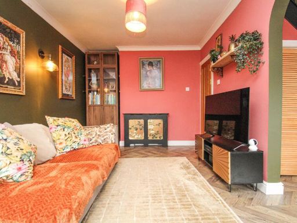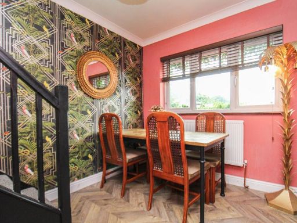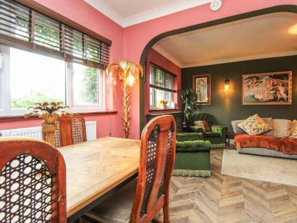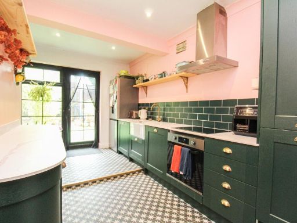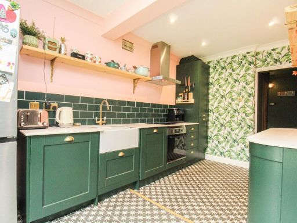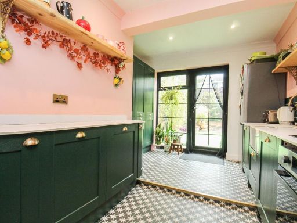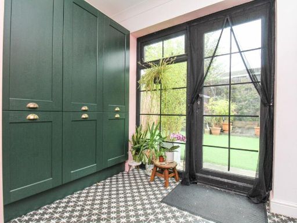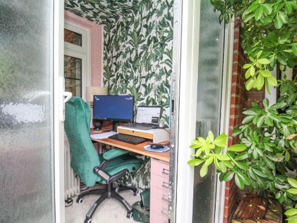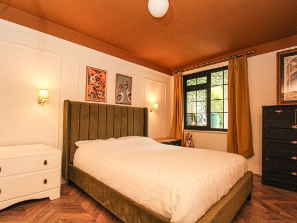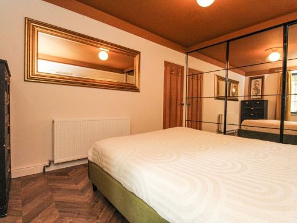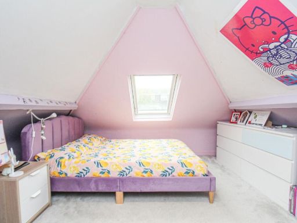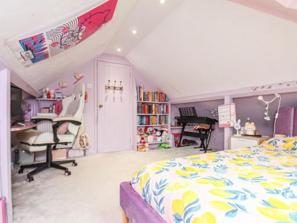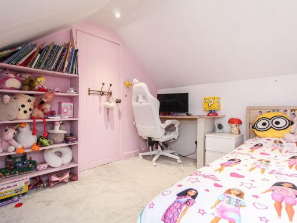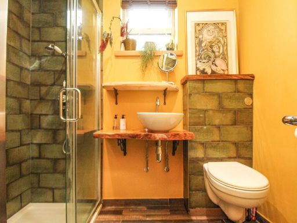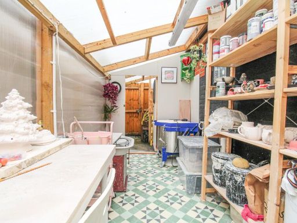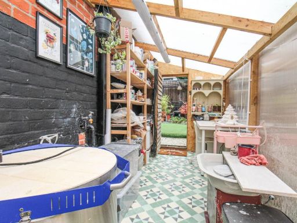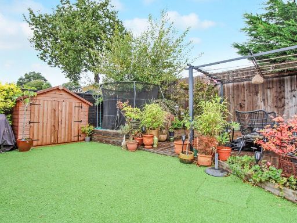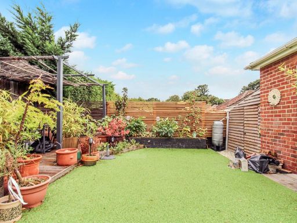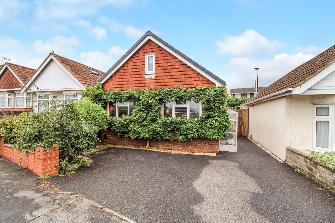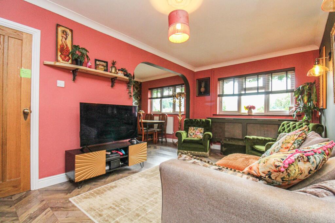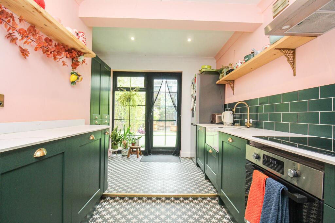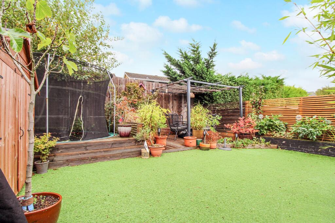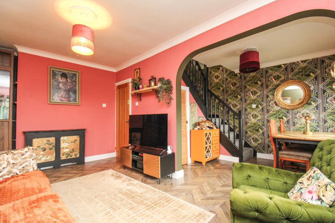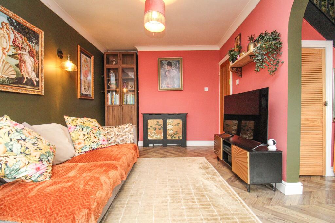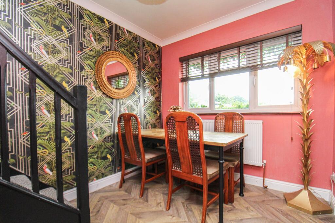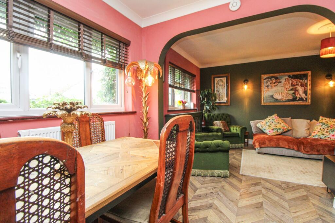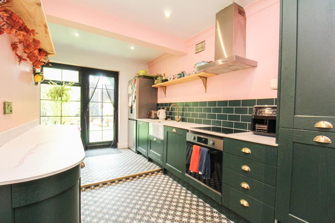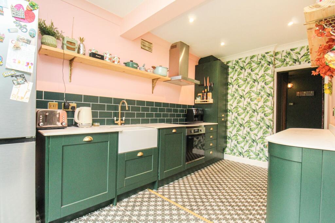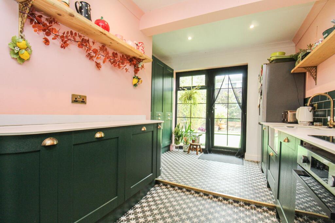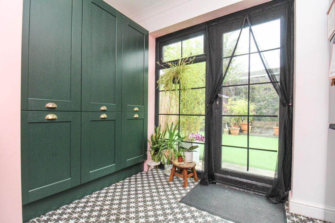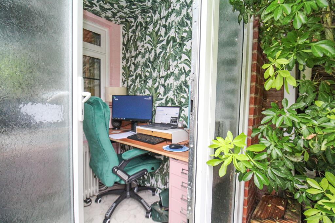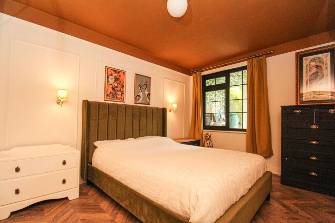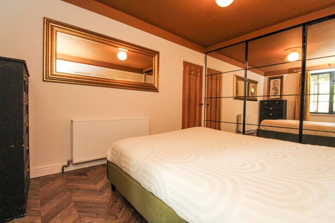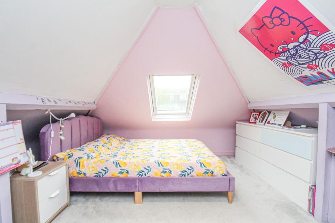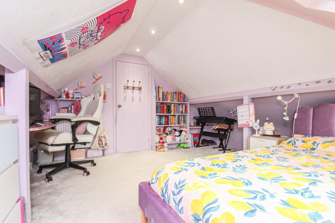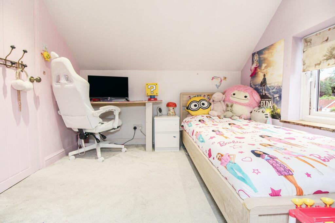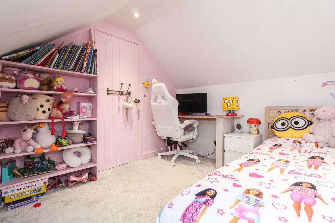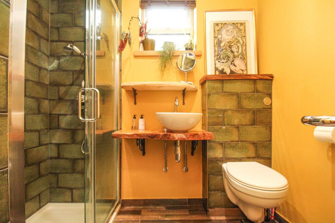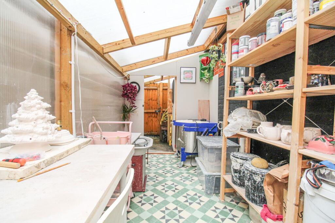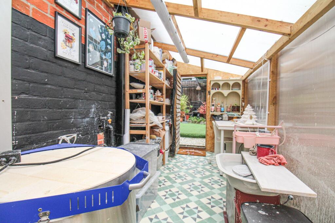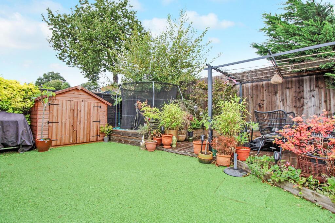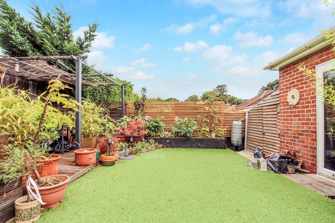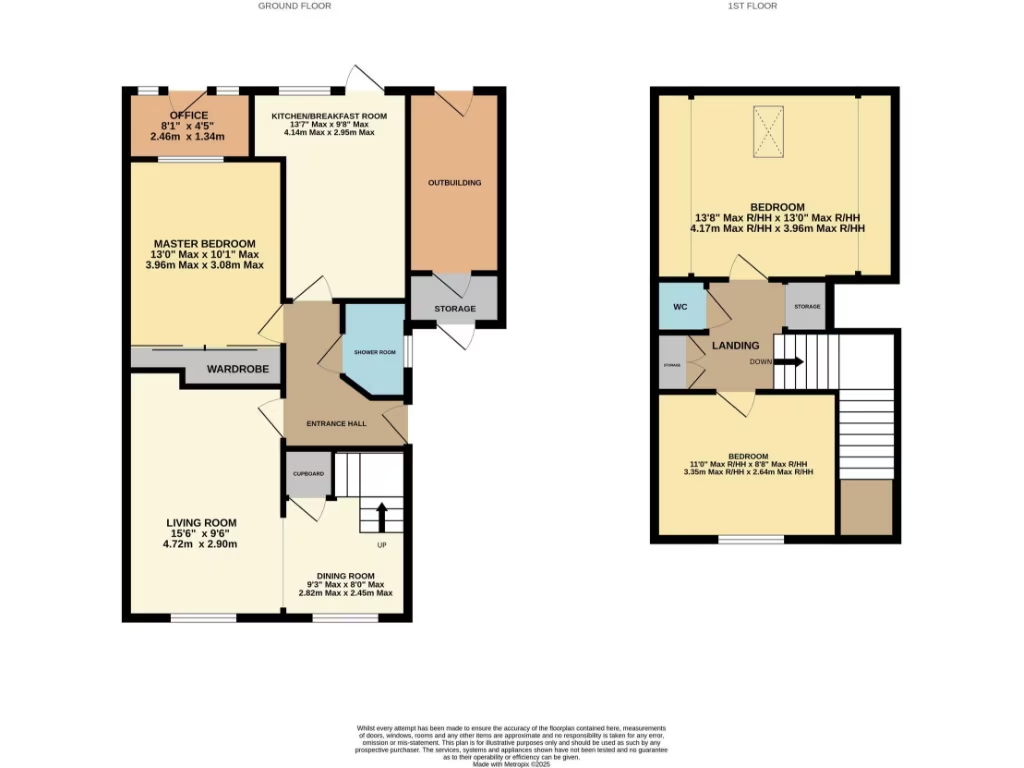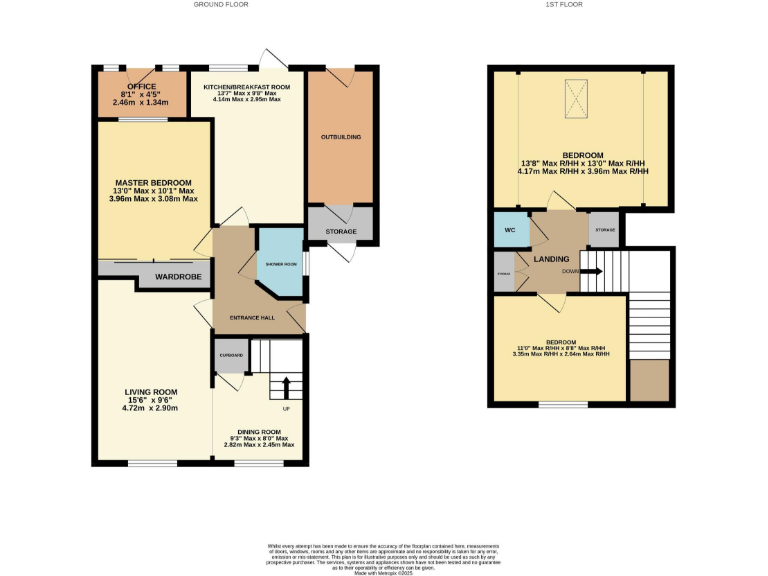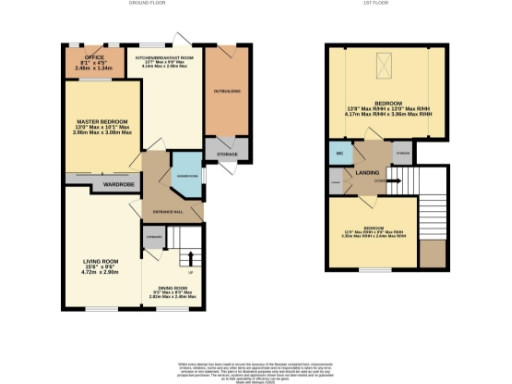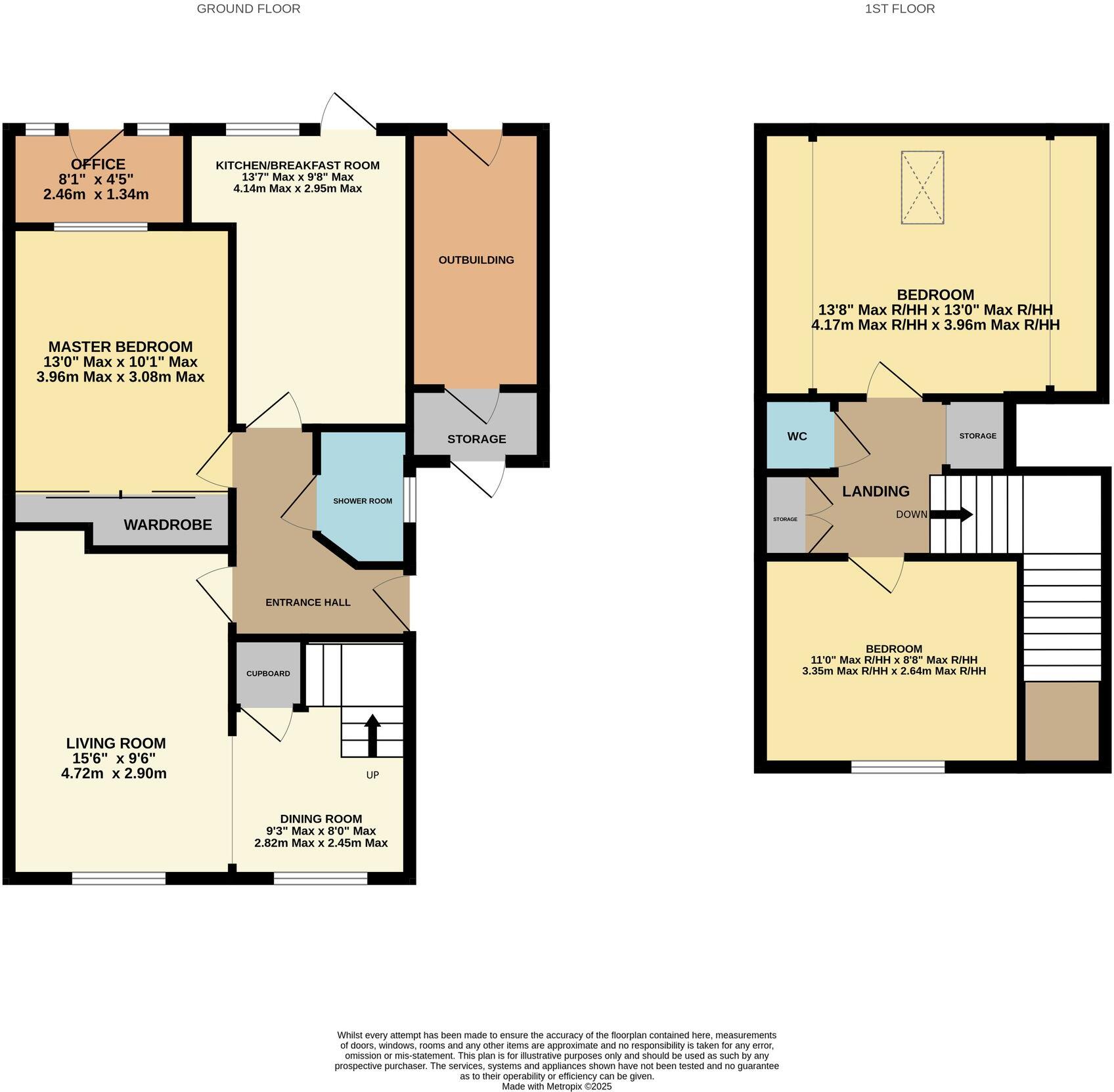Summary - 26 ONIBURY ROAD MIDANBURY SOUTHAMPTON SO18 2DD
3 bed 1 bath Detached Bungalow
Practical family home with garden, office and parking close to local schools.
Three bedrooms including two upstairs for flexible living
Open-plan lounge/diner creates a social living and dining hub
Extended kitchen, separate office and useful side outhouse/storage
Landscaped rear garden with deck, built-in trampoline and two apple trees
Driveway for two cars; off-street parking and small plot
Property size small (~793 sq ft); overall internal space limited
EPC D and assumed uninsulated cavity walls—energy upgrades likely
Single shower room plus cloakroom; may suit smaller families better
This extended three-bedroom detached bungalow on Onibury Road offers a versatile single-storey layout with additional upstairs bedrooms — well suited to families seeking easy living and outside space. The open-plan lounge/diner and extended kitchen create a light social hub, while a separate office and outhouse add practical storage and work-from-home options.
Outside, the landscaped rear garden with decked seating, built-in trampoline area and fruit trees gives a private, low-maintenance family space. The front driveway provides off-street parking for two cars. Fibre broadband is available and the property is freehold with a low council tax band.
Buyers should note the property is relatively small at about 793 sq ft overall and has an EPC rating of D. The external appearance is dated in places and the cavity walls are assumed uninsulated, so further insulation or energy-efficiency work may be required. There is a single shower room plus a cloakroom/WC, which may affect larger households.
Situated in Midanbury close to local schools and Bitterne amenities, the bungalow offers convenient access to Southampton city centre and main road links. This home suits growing families or downsizers wanting one-level living with some upstairs rooms and potential to improve energy performance and external presentation.
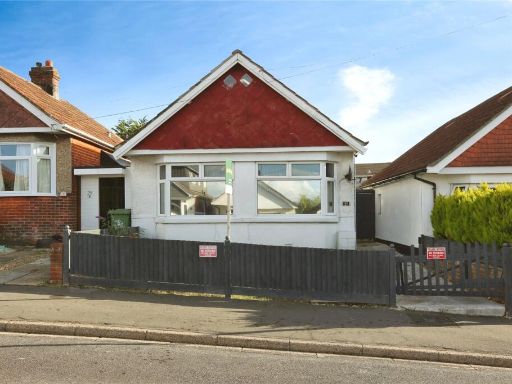 2 bedroom bungalow for sale in Onibury Road, Southampton, Hampshire, SO18 — £270,000 • 2 bed • 1 bath • 1053 ft²
2 bedroom bungalow for sale in Onibury Road, Southampton, Hampshire, SO18 — £270,000 • 2 bed • 1 bath • 1053 ft²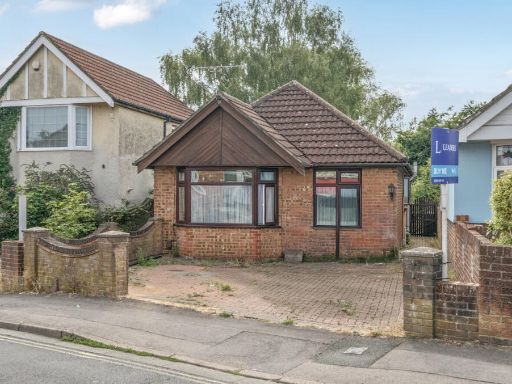 2 bedroom bungalow for sale in Bath Road, Southampton, Hampshire, SO19 — £350,000 • 2 bed • 1 bath • 763 ft²
2 bedroom bungalow for sale in Bath Road, Southampton, Hampshire, SO19 — £350,000 • 2 bed • 1 bath • 763 ft²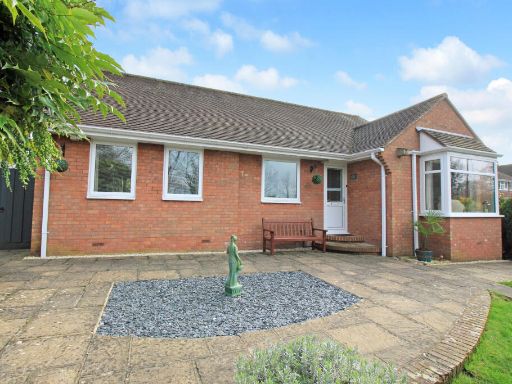 3 bedroom detached bungalow for sale in Upper Deacon Road, Bitterne, SO19 — £400,000 • 3 bed • 2 bath • 713 ft²
3 bedroom detached bungalow for sale in Upper Deacon Road, Bitterne, SO19 — £400,000 • 3 bed • 2 bath • 713 ft²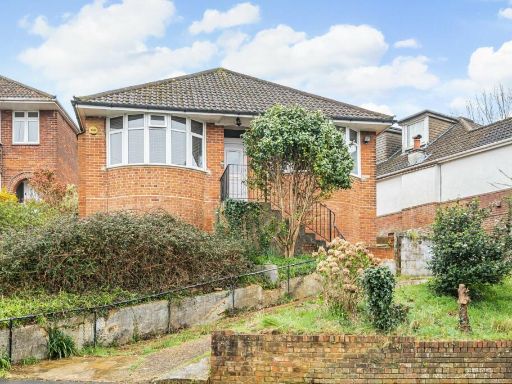 3 bedroom bungalow for sale in Sandringham Road, Bitterne Park, Southampton, Hampshire, SO18 — £300,000 • 3 bed • 1 bath • 990 ft²
3 bedroom bungalow for sale in Sandringham Road, Bitterne Park, Southampton, Hampshire, SO18 — £300,000 • 3 bed • 1 bath • 990 ft²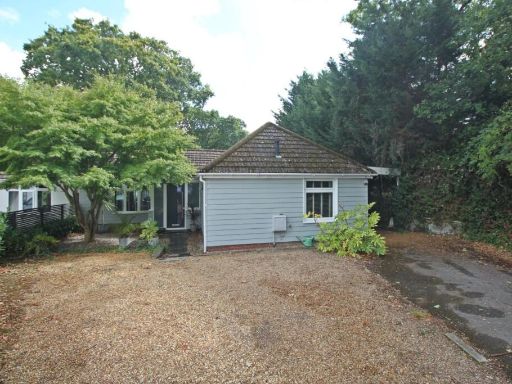 3 bedroom bungalow for sale in Oakhurst Way, Netley Abbey, Southampton, SO31 — £550,000 • 3 bed • 1 bath • 915 ft²
3 bedroom bungalow for sale in Oakhurst Way, Netley Abbey, Southampton, SO31 — £550,000 • 3 bed • 1 bath • 915 ft²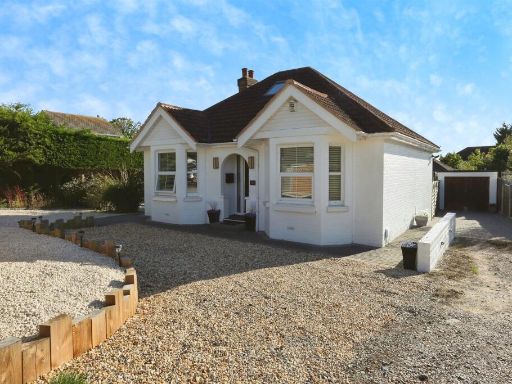 3 bedroom detached bungalow for sale in Bursledon Road, Southampton, SO19 — £495,000 • 3 bed • 2 bath • 925 ft²
3 bedroom detached bungalow for sale in Bursledon Road, Southampton, SO19 — £495,000 • 3 bed • 2 bath • 925 ft²