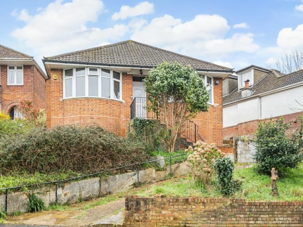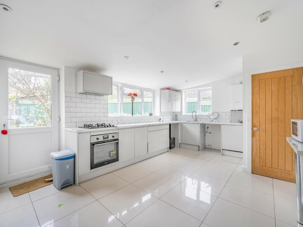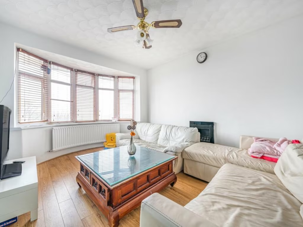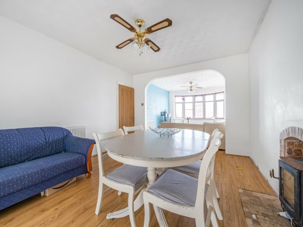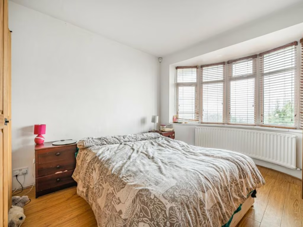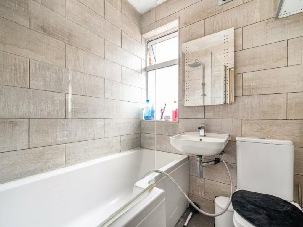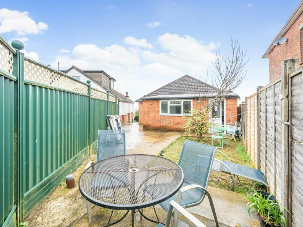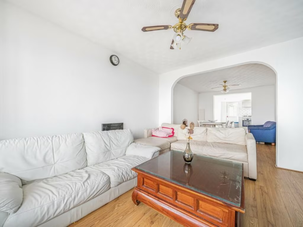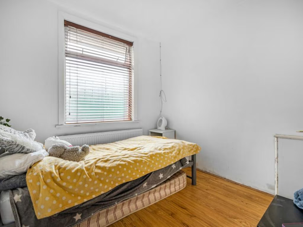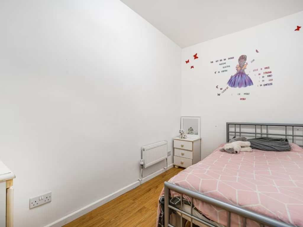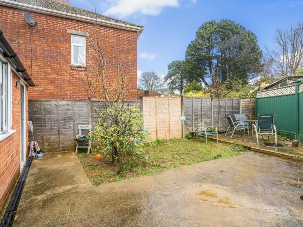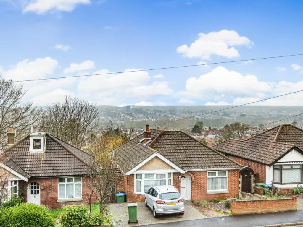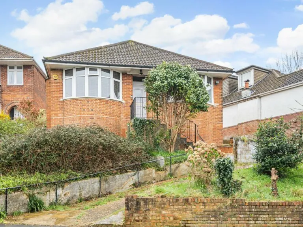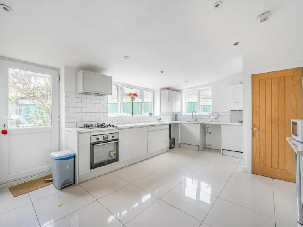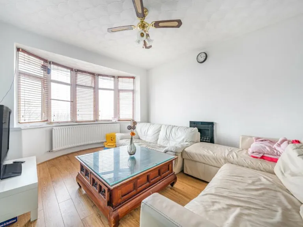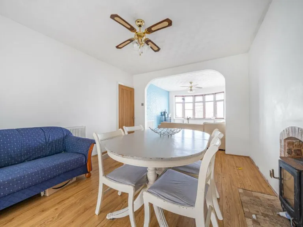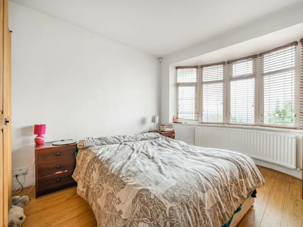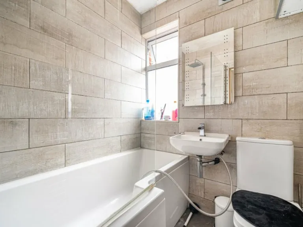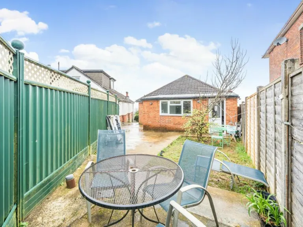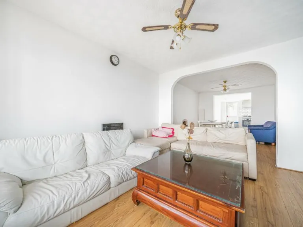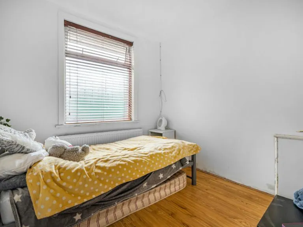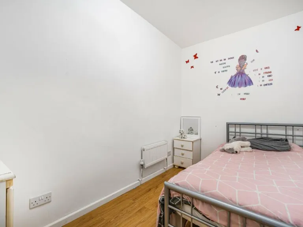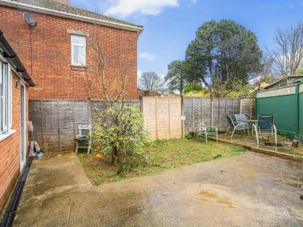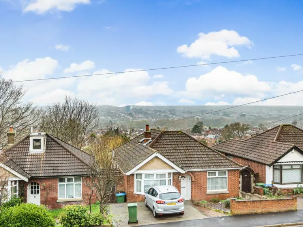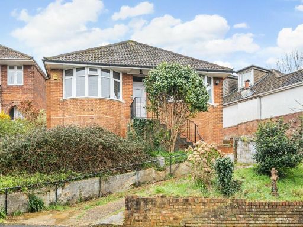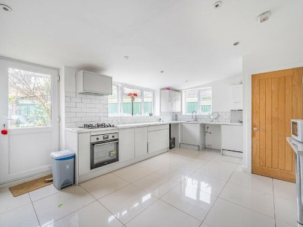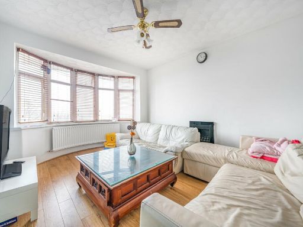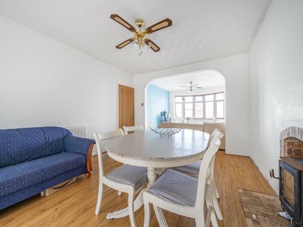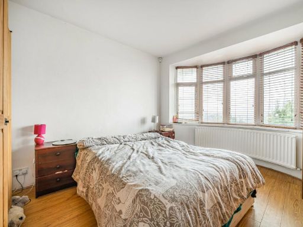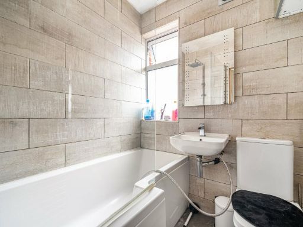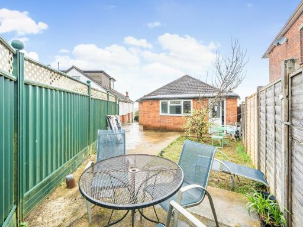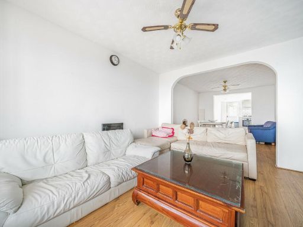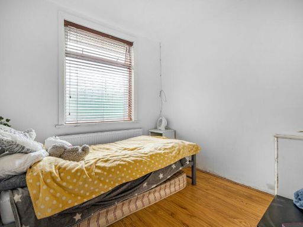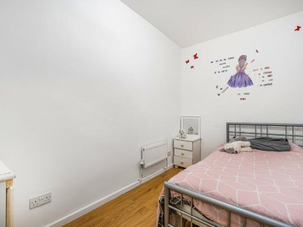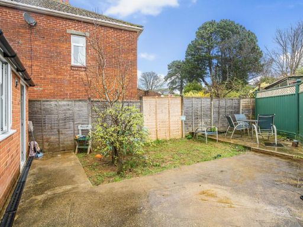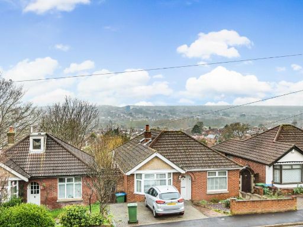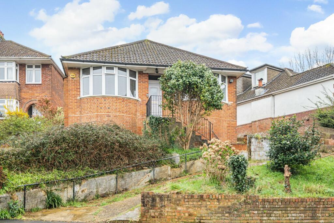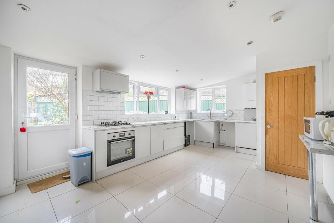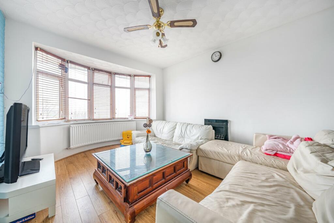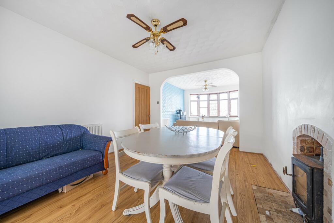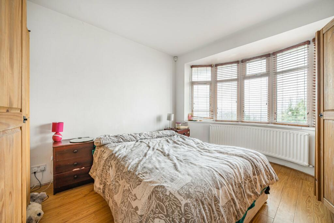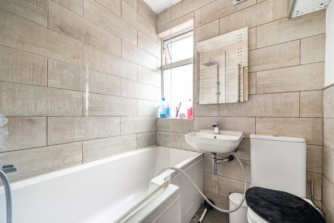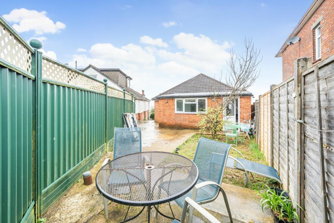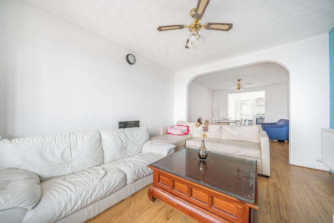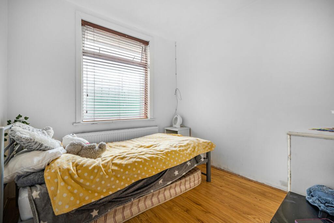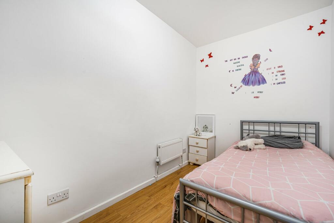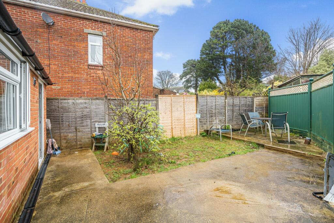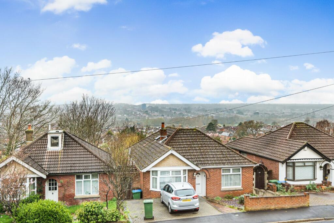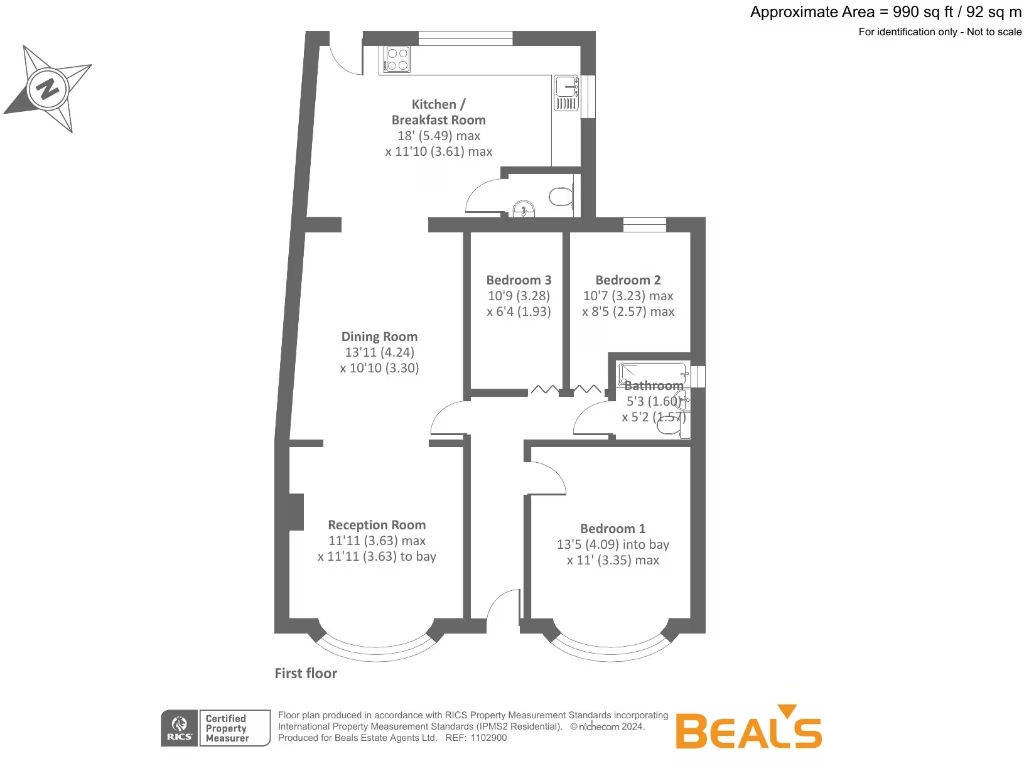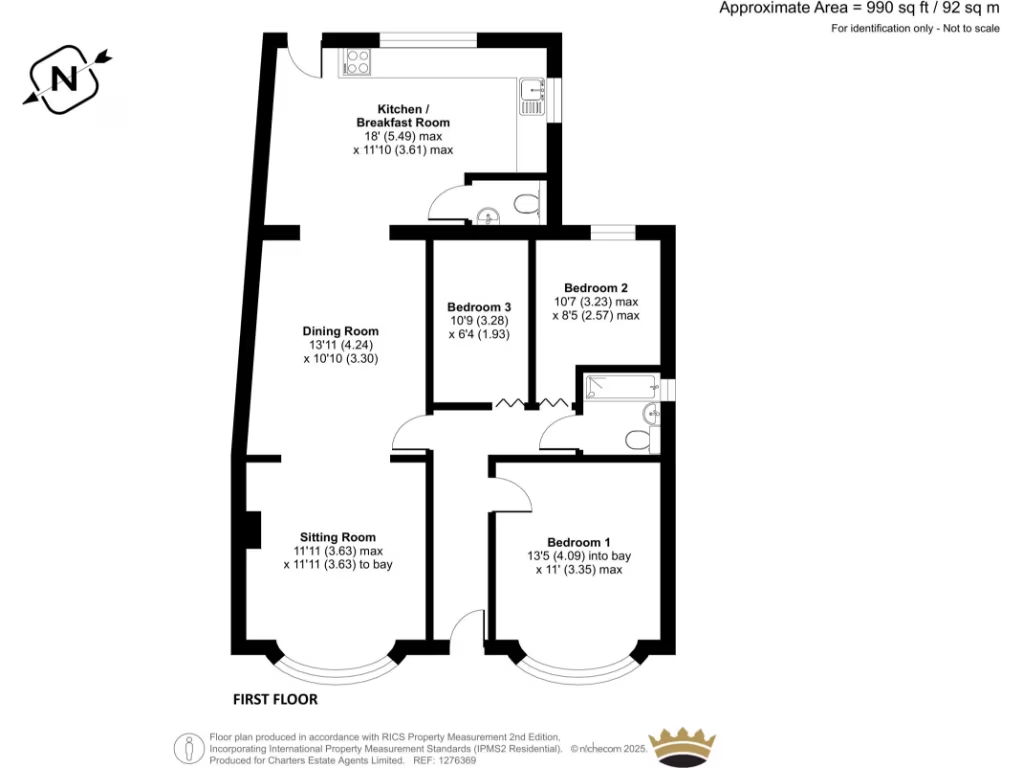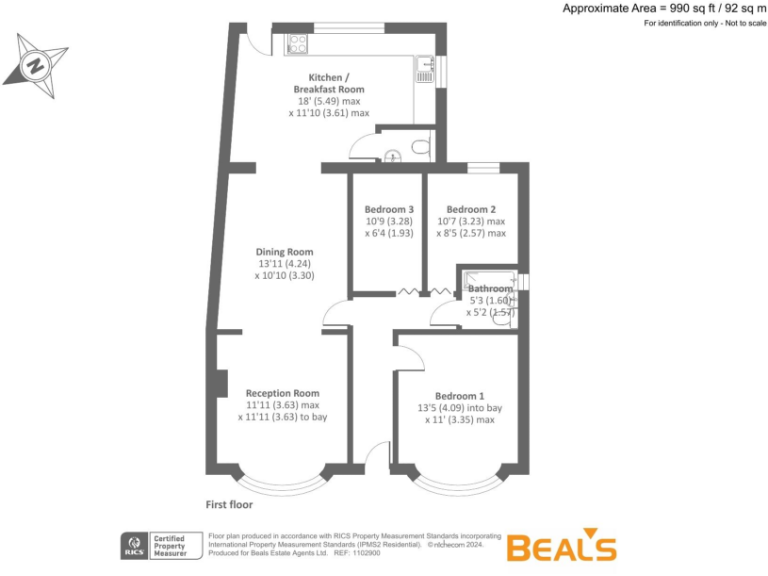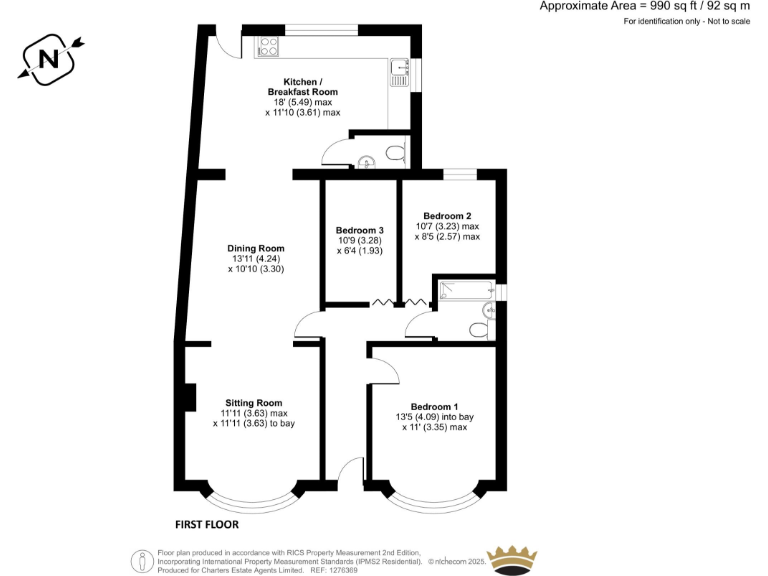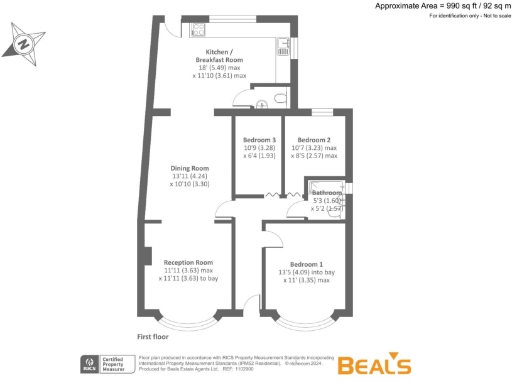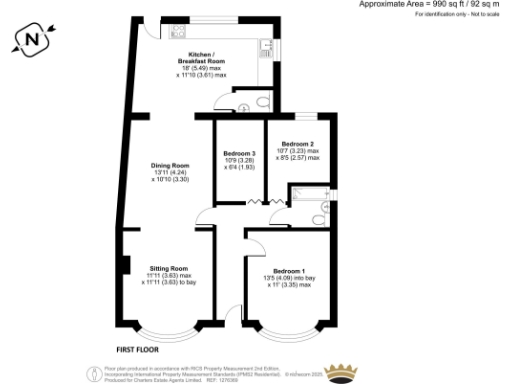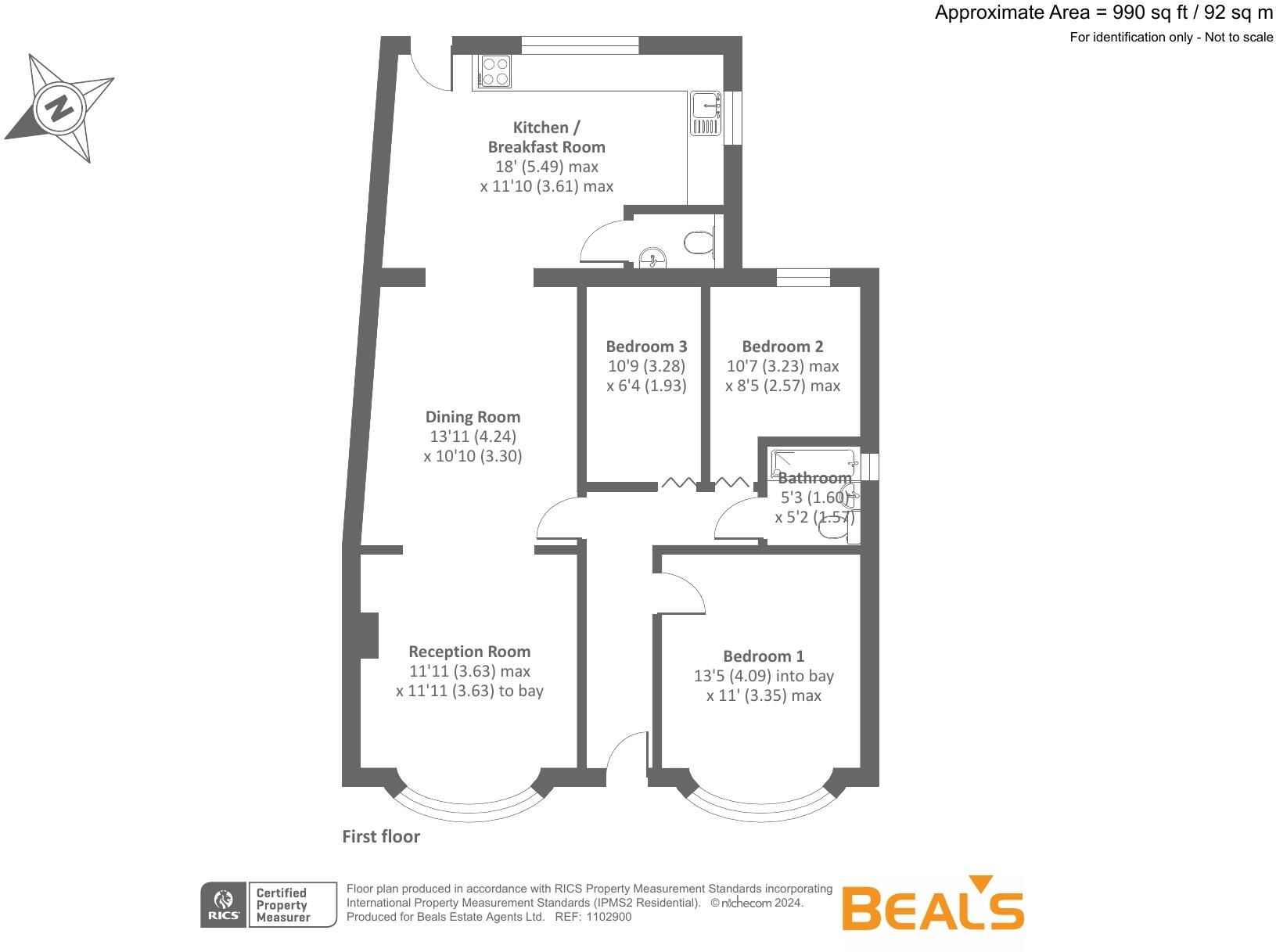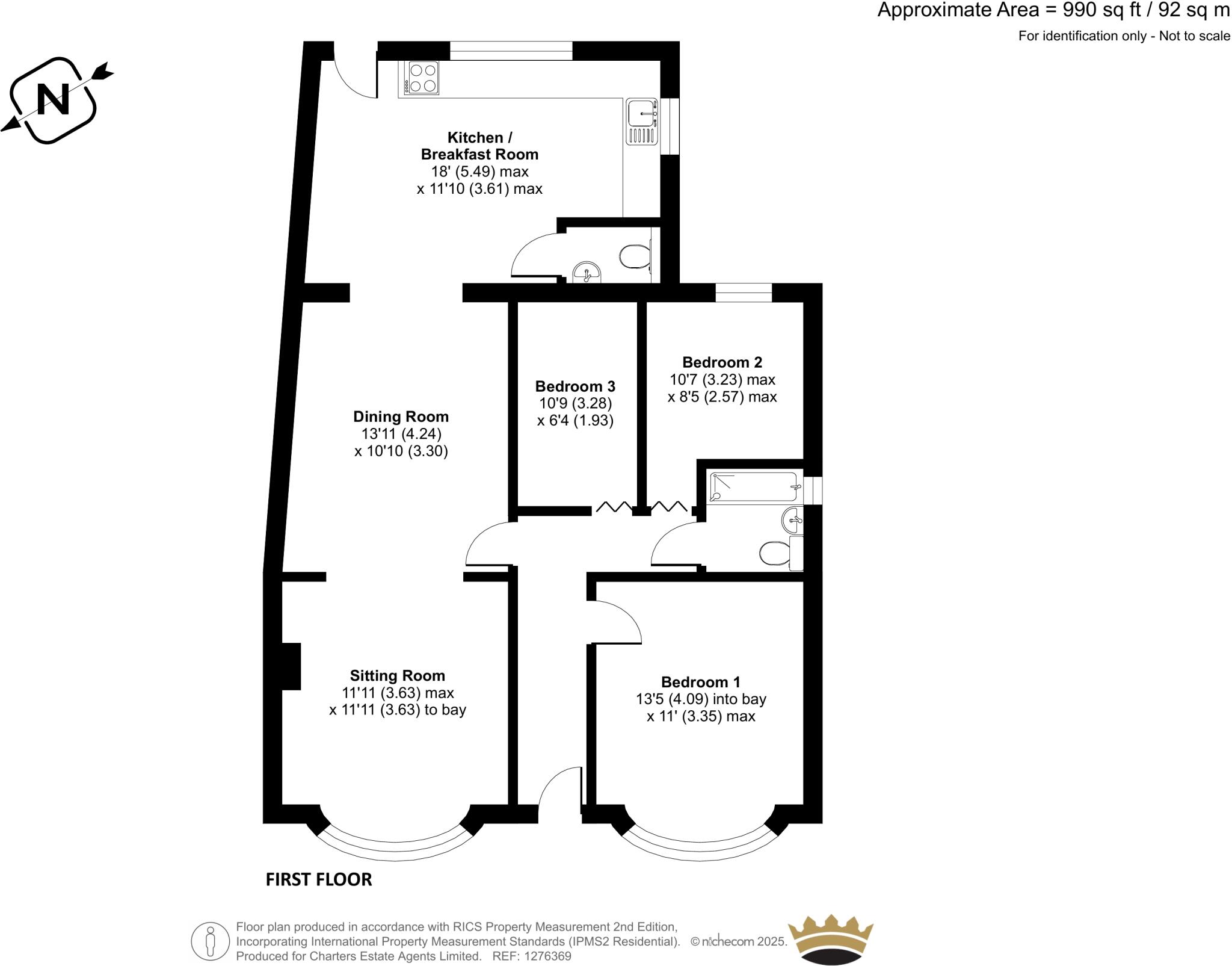Summary - 58 SANDRINGHAM ROAD SOUTHAMPTON SO18 1JJ
3 bed 1 bath Bungalow
Single-level living in Bitterne Park with garden, two receptions and update potential.
Three bedrooms and two reception rooms, flexible single-storey layout
Modern kitchen/breakfast room with integrated oven and gas hob
Private rear garden with patio and lawn, decent plot size
Neutral decor and laminate flooring throughout, move-in ready
Single family bathroom (plus cloakroom) — may limit larger households
Built mid-1967–1975; scope for updating and modernisation
Double glazing present; installation date unknown
Freehold, no flood risk, affordable council tax band C
This detached three-bedroom bungalow on Sandringham Road offers comfortable single-level living in sought-after Bitterne Park. Neutral decor and laminate floors throughout create a bright, move-in-ready feel, while a modern kitchen/breakfast room and two reception rooms give flexible daily space for family life or relaxed entertaining.
Practical features include gas central heating, double-glazed windows (install date unknown) and a private rear garden with patio and lawn. The property sits on a modest elevated plot with a sloped front garden and bay windows to the front rooms, providing extra natural light and street presence.
Notable considerations: there is one family bathroom and a separate cloakroom only, which may be limiting for larger households. The bungalow dates from the late 1960s/early 1970s and, while well presented, offers scope for updating and modernisation to increase value. Title is freehold and there is no local flooding risk.
Location is a clear strength: Bitterne Park’s schools, parks and leisure facilities are within easy reach, with good road links (M3/M27) and fast broadband for working from home. This home will suit downsizers wanting single-floor living, families seeking proximity to strong schools, or buyers looking for a tidy bungalow with potential to personalise.
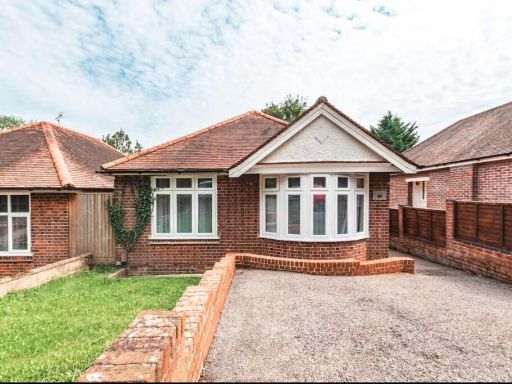 3 bedroom detached bungalow for sale in Copsewood Road, Southampton, SO18 — £320,000 • 3 bed • 1 bath • 689 ft²
3 bedroom detached bungalow for sale in Copsewood Road, Southampton, SO18 — £320,000 • 3 bed • 1 bath • 689 ft²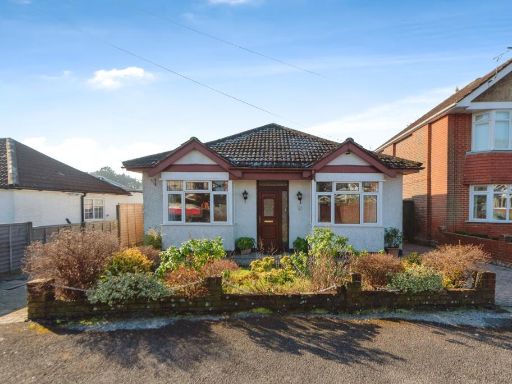 3 bedroom bungalow for sale in Stoddart Avenue, Southampton, Hampshire, SO19 — £325,000 • 3 bed • 1 bath • 924 ft²
3 bedroom bungalow for sale in Stoddart Avenue, Southampton, Hampshire, SO19 — £325,000 • 3 bed • 1 bath • 924 ft²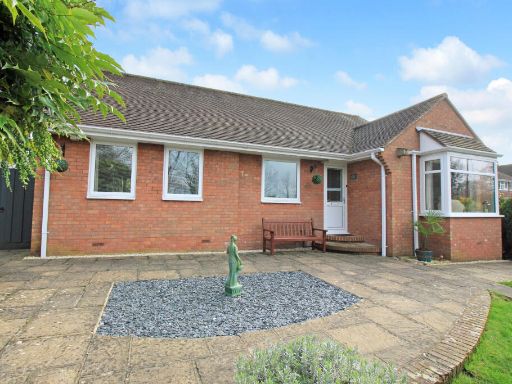 3 bedroom detached bungalow for sale in Upper Deacon Road, Bitterne, SO19 — £400,000 • 3 bed • 2 bath • 713 ft²
3 bedroom detached bungalow for sale in Upper Deacon Road, Bitterne, SO19 — £400,000 • 3 bed • 2 bath • 713 ft²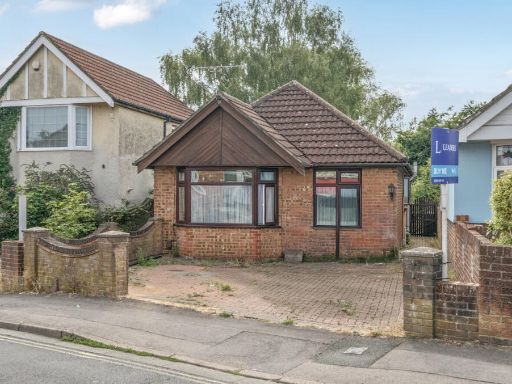 2 bedroom bungalow for sale in Bath Road, Southampton, Hampshire, SO19 — £370,000 • 2 bed • 1 bath • 763 ft²
2 bedroom bungalow for sale in Bath Road, Southampton, Hampshire, SO19 — £370,000 • 2 bed • 1 bath • 763 ft²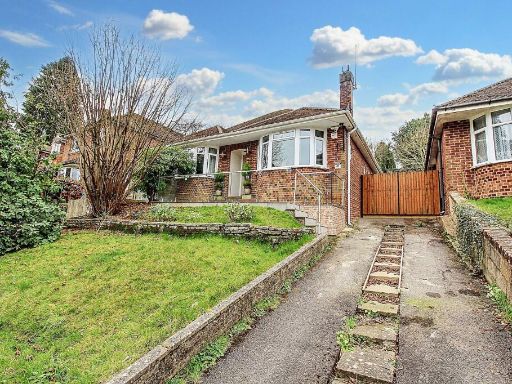 4 bedroom detached bungalow for sale in Dell Road, Bitterne Park, SO18 — £450,000 • 4 bed • 1 bath • 953 ft²
4 bedroom detached bungalow for sale in Dell Road, Bitterne Park, SO18 — £450,000 • 4 bed • 1 bath • 953 ft²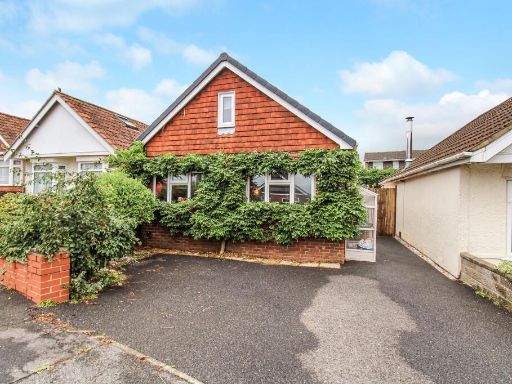 3 bedroom detached bungalow for sale in Onibury Road, Midanbury, SO18 — £325,000 • 3 bed • 1 bath • 793 ft²
3 bedroom detached bungalow for sale in Onibury Road, Midanbury, SO18 — £325,000 • 3 bed • 1 bath • 793 ft²