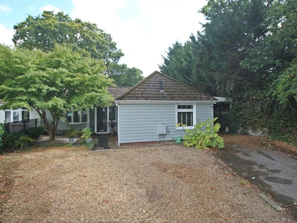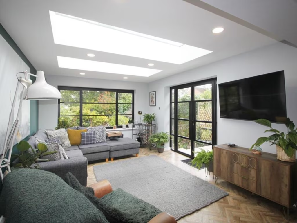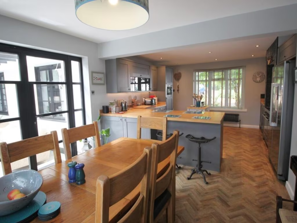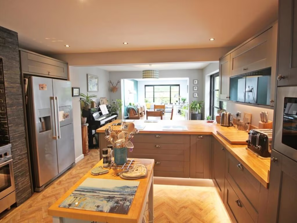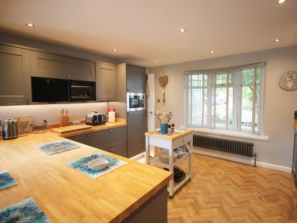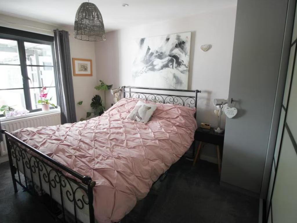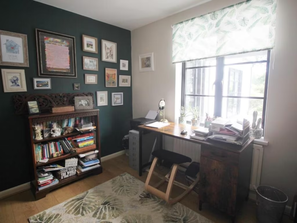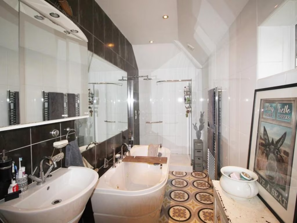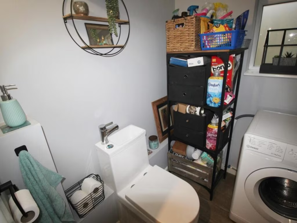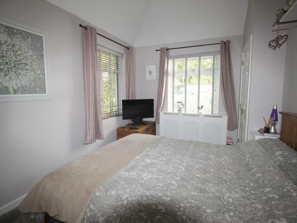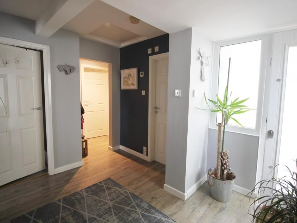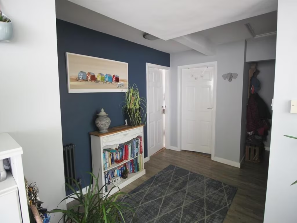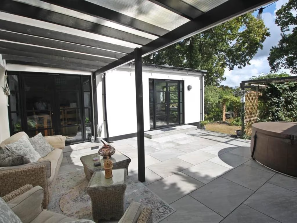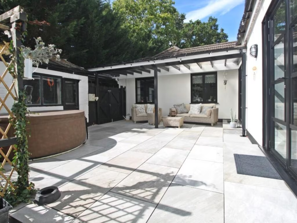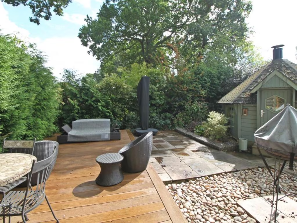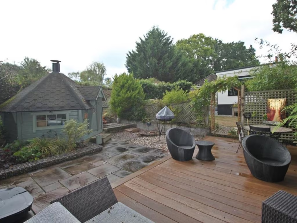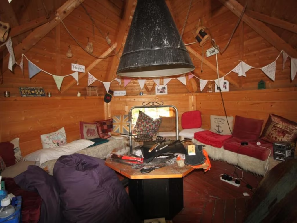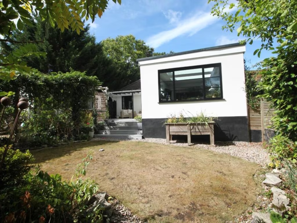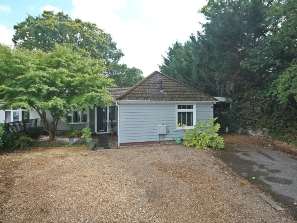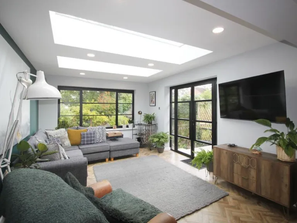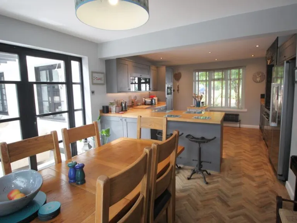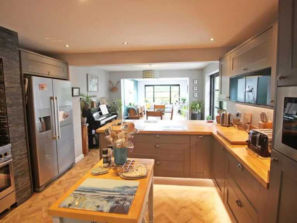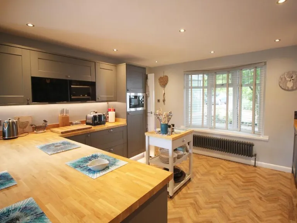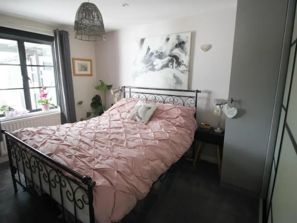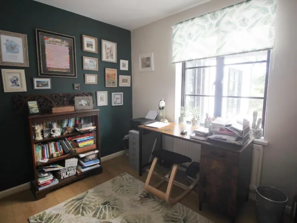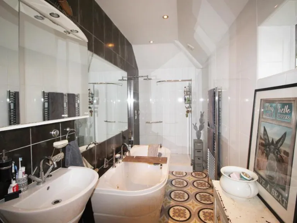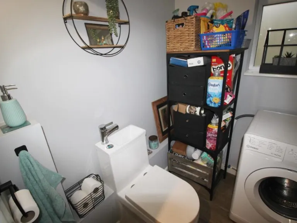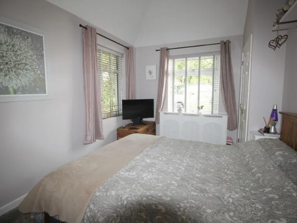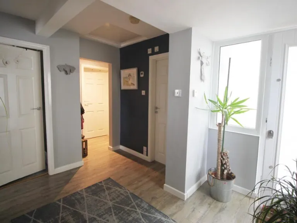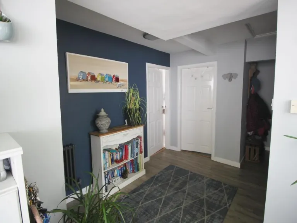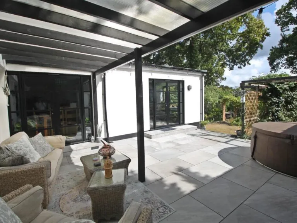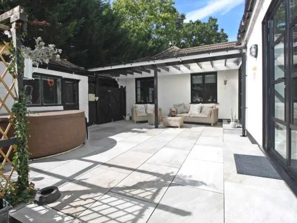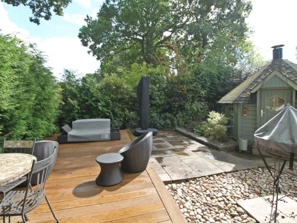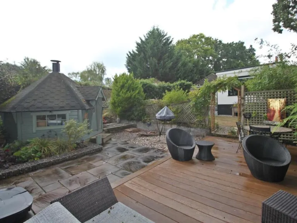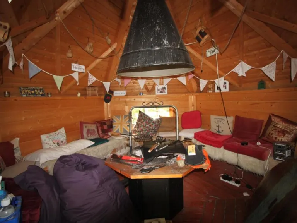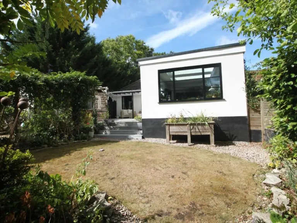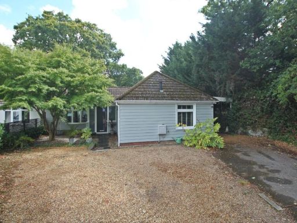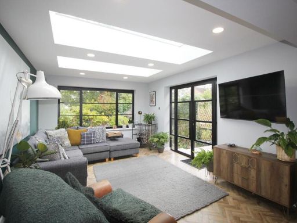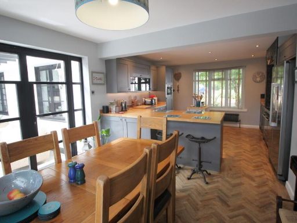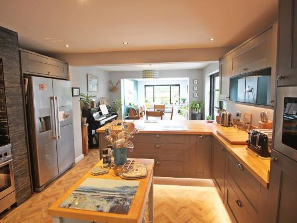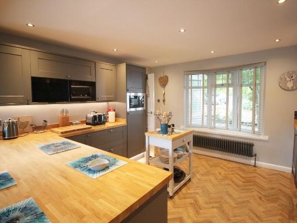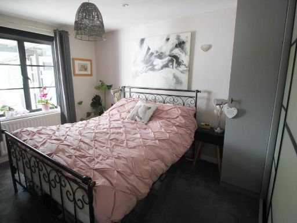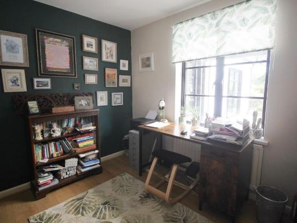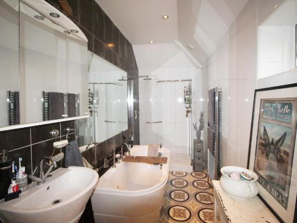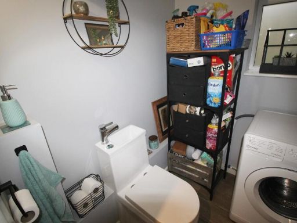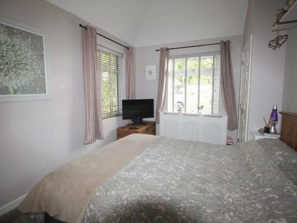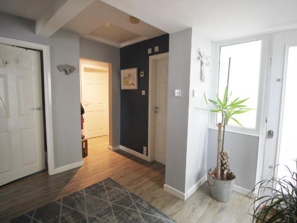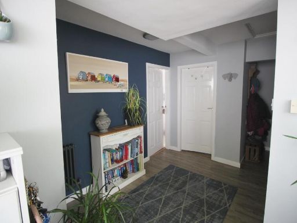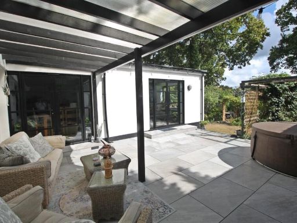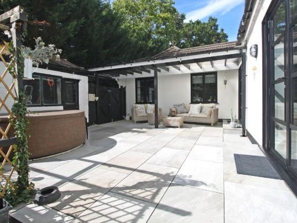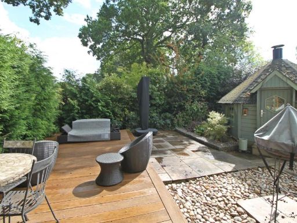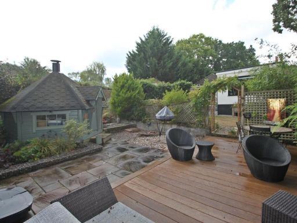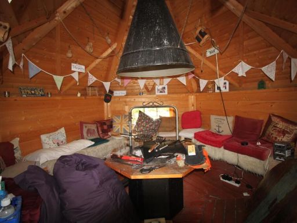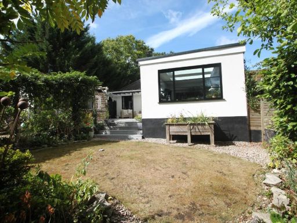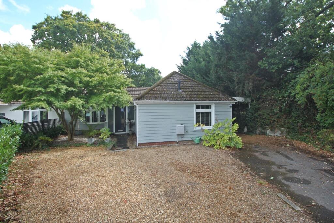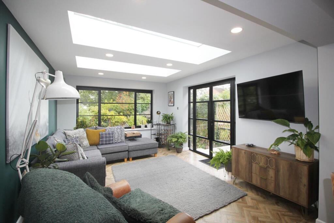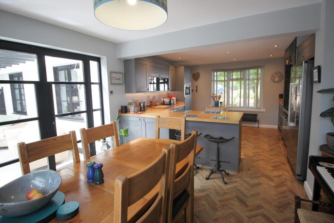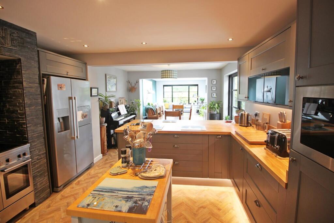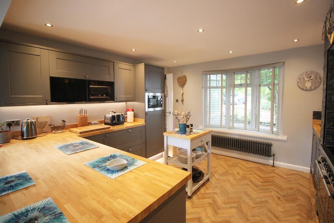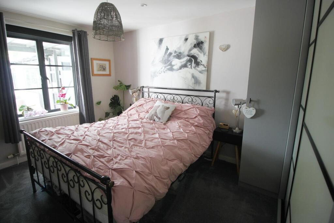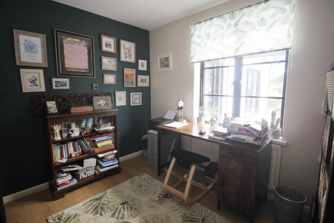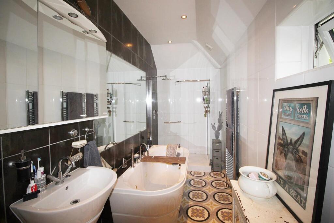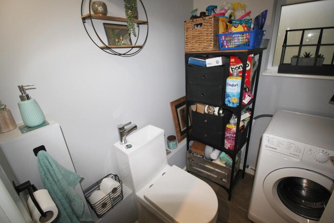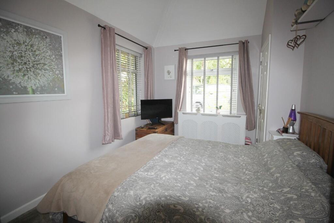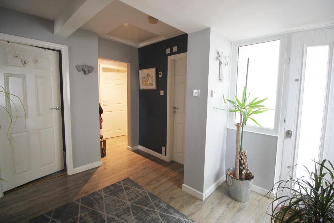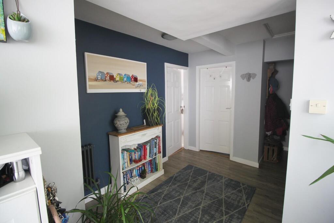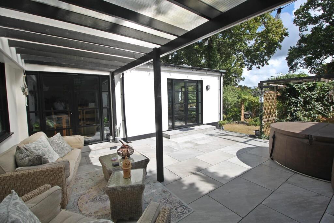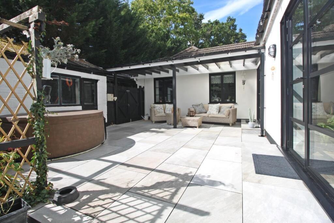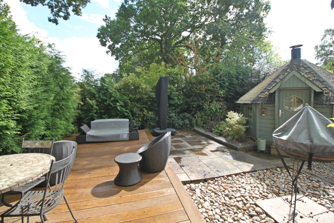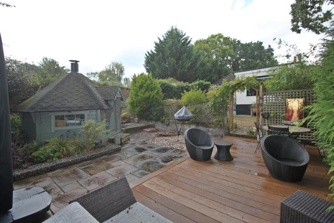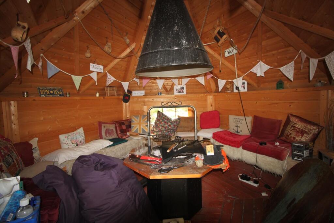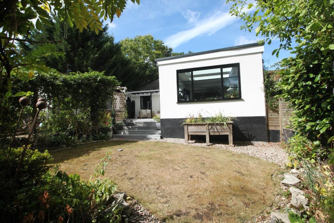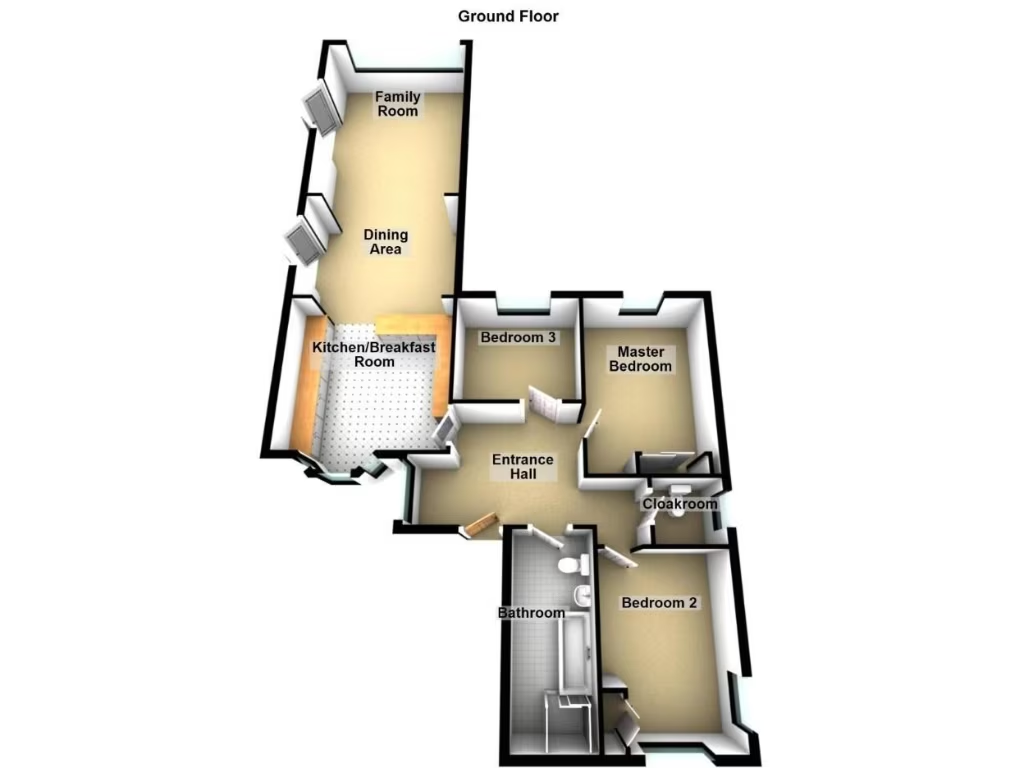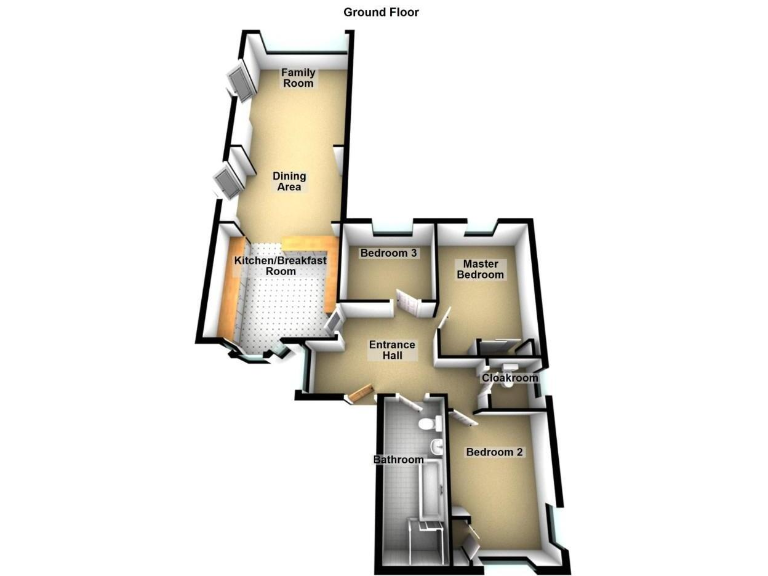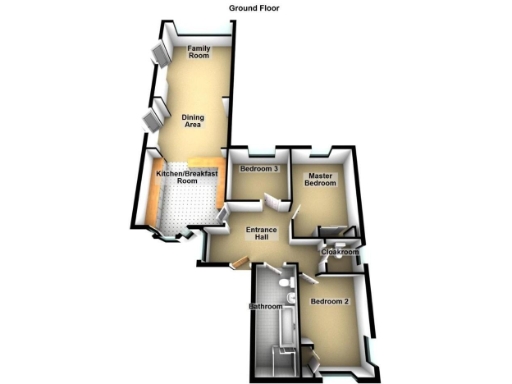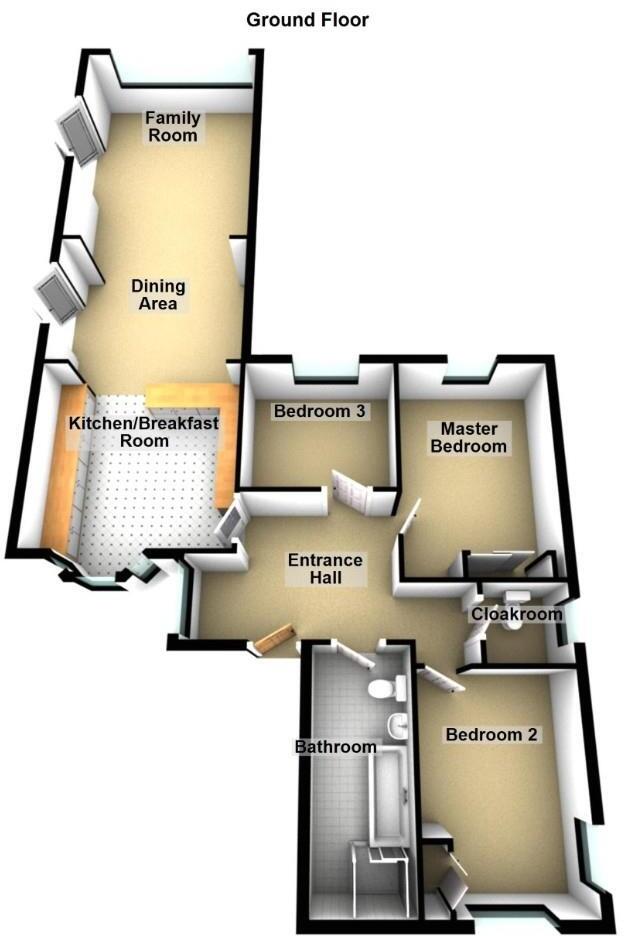Summary - 8 OAKHURST WAY NETLEY ABBEY SOUTHAMPTON SO31 5AY
3 bed 1 bath Bungalow
Single‑level living with generous parking and a secluded sunny garden.
- Extended three‑bedroom single‑storey bungalow
- Open-plan kitchen/dining/family room with roof lights
- Modern four‑piece bathroom plus separate cloakroom
- Large gravel forecourt, car port and detached garage
- Southerly private garden with decking and outbuilding
- Garage has internal car pit — inspect condition and safety
- Double glazing pre‑2002; mid‑20th century construction
- Broadband speeds are slow locally
Set at the end of a small cul-de-sac, this extended three‑bedroom bungalow offers single‑storey living with generous parking and a private southerly garden. The property is well presented throughout, with an open‑plan kitchen/dining/family room that benefits from roof lights and direct patio access — ideal for relaxed entertaining or accessible family life.
Accommodation includes three bedrooms, a modern four‑piece family bathroom and a cloakroom; the layout suits downsizers wanting ground‑floor convenience or small families seeking easy circulation. Outside, a large gravelled forecourt, car port and detached garage (with an internal car pit) provide ample parking and workshop/storage options. The rear garden is secluded and thoughtfully arranged with multiple seating areas, decking and an outbuilding for hobbies or storage.
Practical points to note: the home was built in the mid‑20th century and has double glazing installed before 2002; cosmetic updating or system checks may be wanted by buyers seeking fully modern specification. Broadband speeds in the area are reported as slow. Overall this bungalow combines comfortable, single‑level living with clear potential to personalise or extend, subject to planning, while sitting in a quiet, affluent neighbourhood with handy local amenities and good primary schools nearby.
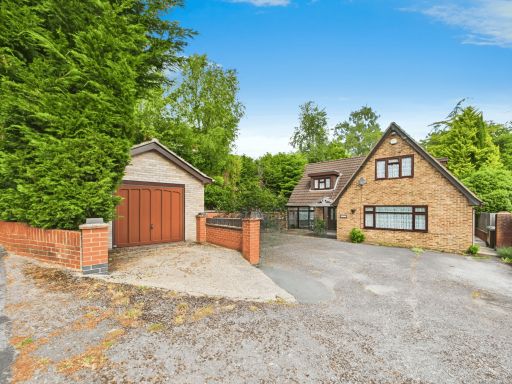 4 bedroom detached house for sale in Woolston Road, Netley Abbey, Southampton, SO31 — £700,000 • 4 bed • 3 bath • 1712 ft²
4 bedroom detached house for sale in Woolston Road, Netley Abbey, Southampton, SO31 — £700,000 • 4 bed • 3 bath • 1712 ft²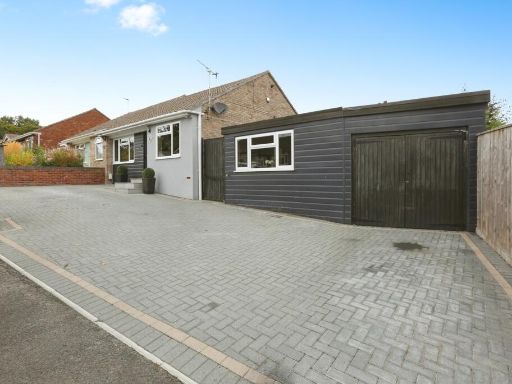 4 bedroom bungalow for sale in Ambledale, Sarisbury Green, Southampton, Hampshire, SO31 — £550,000 • 4 bed • 2 bath • 1460 ft²
4 bedroom bungalow for sale in Ambledale, Sarisbury Green, Southampton, Hampshire, SO31 — £550,000 • 4 bed • 2 bath • 1460 ft²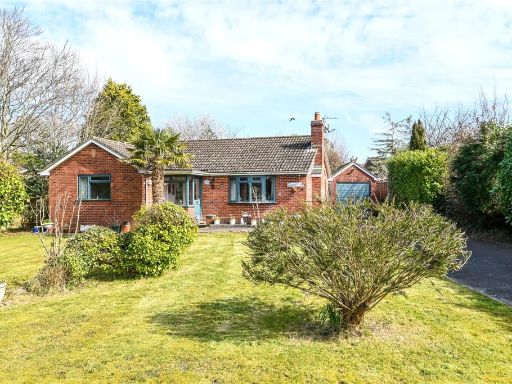 3 bedroom bungalow for sale in Hare Lane, Hordle, Lymington, Hampshire, SO41 — £550,000 • 3 bed • 1 bath • 1389 ft²
3 bedroom bungalow for sale in Hare Lane, Hordle, Lymington, Hampshire, SO41 — £550,000 • 3 bed • 1 bath • 1389 ft²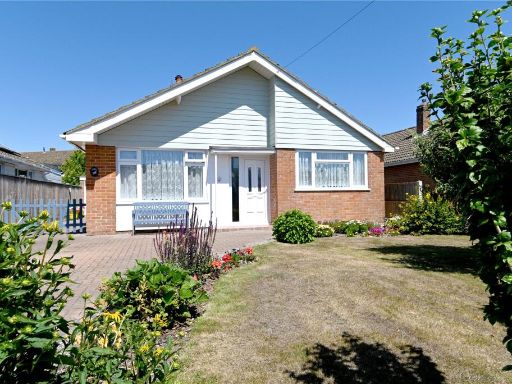 3 bedroom bungalow for sale in Pinewood Road, Hordle, Lymington, Hampshire, SO41 — £435,000 • 3 bed • 1 bath • 903 ft²
3 bedroom bungalow for sale in Pinewood Road, Hordle, Lymington, Hampshire, SO41 — £435,000 • 3 bed • 1 bath • 903 ft²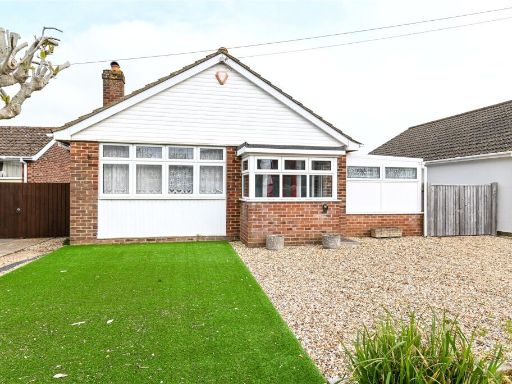 3 bedroom bungalow for sale in Pinewood Road, Hordle, Lymington, Hampshire, SO41 — £399,950 • 3 bed • 1 bath • 923 ft²
3 bedroom bungalow for sale in Pinewood Road, Hordle, Lymington, Hampshire, SO41 — £399,950 • 3 bed • 1 bath • 923 ft²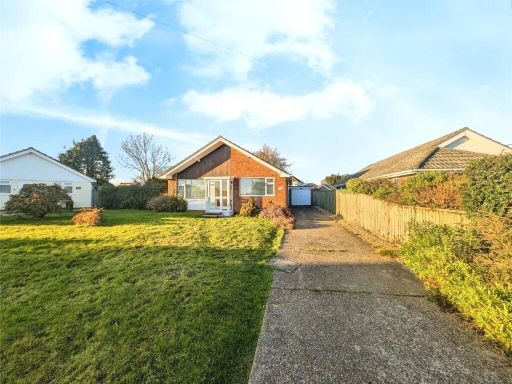 3 bedroom bungalow for sale in Blenheim Crescent, Hordle, Lymington, SO41 — £450,000 • 3 bed • 1 bath • 762 ft²
3 bedroom bungalow for sale in Blenheim Crescent, Hordle, Lymington, SO41 — £450,000 • 3 bed • 1 bath • 762 ft²