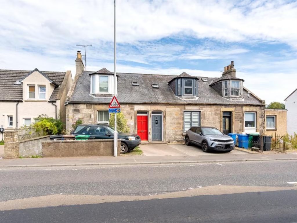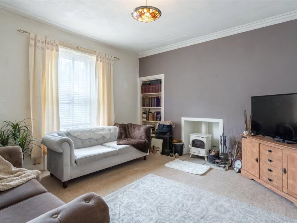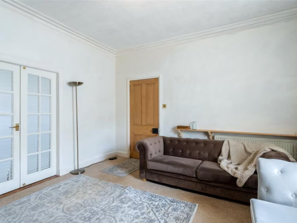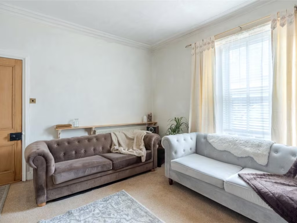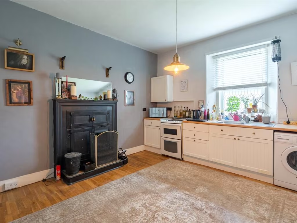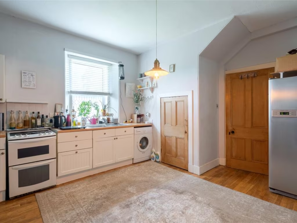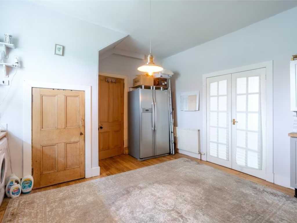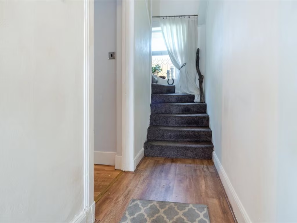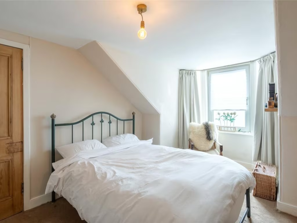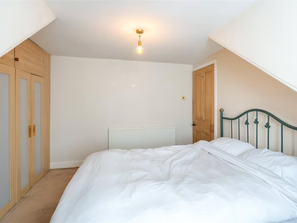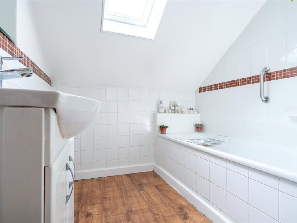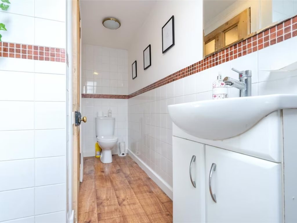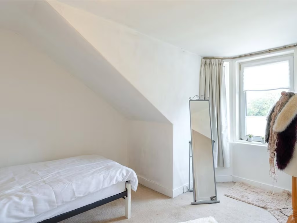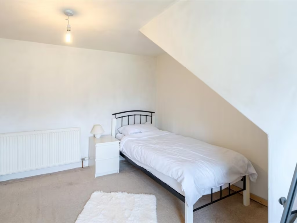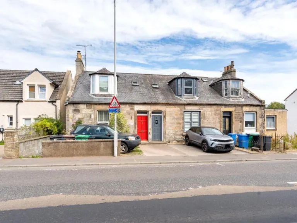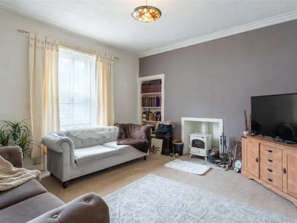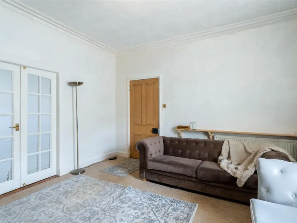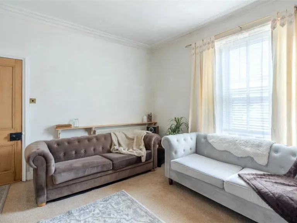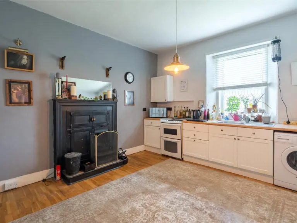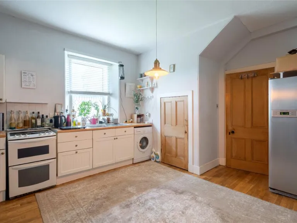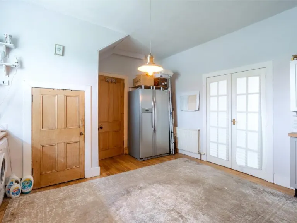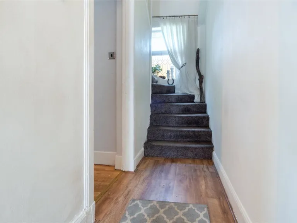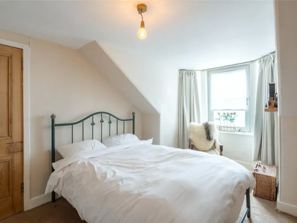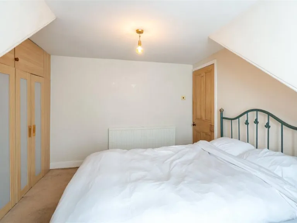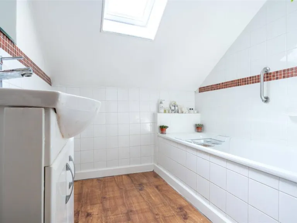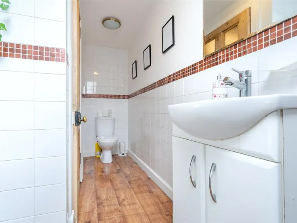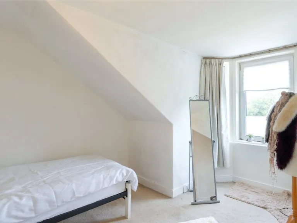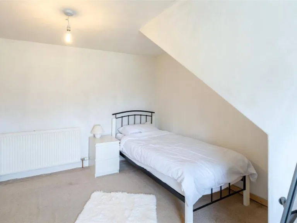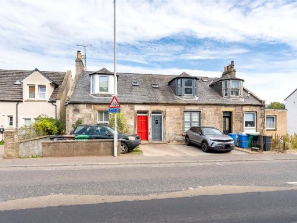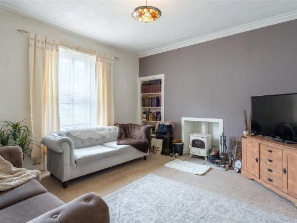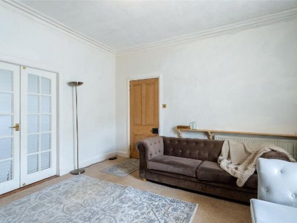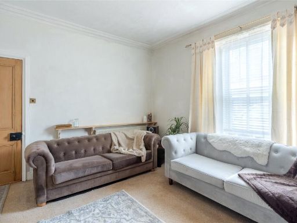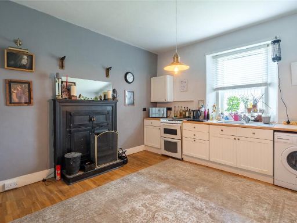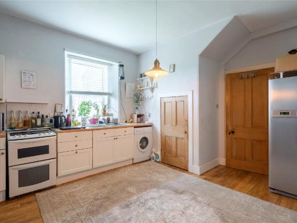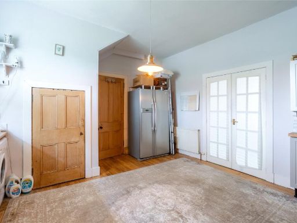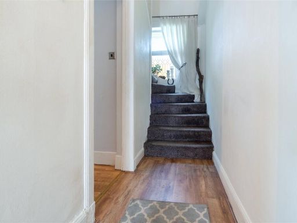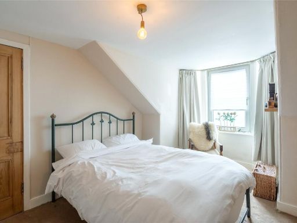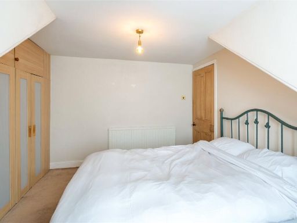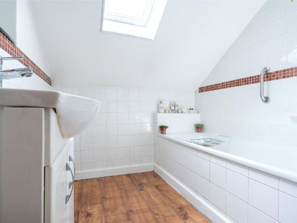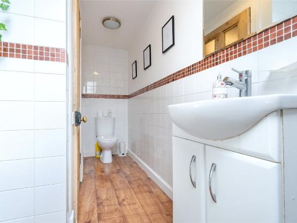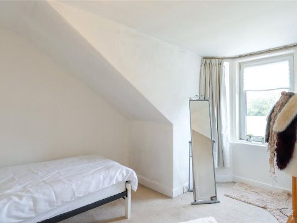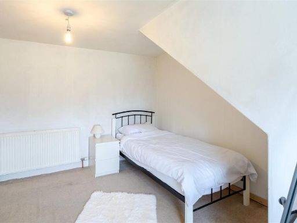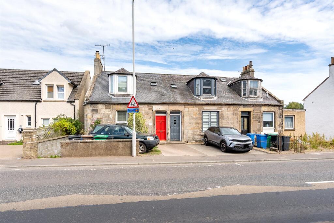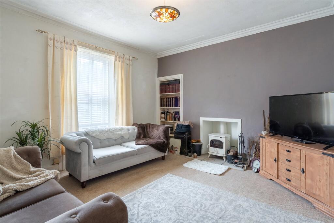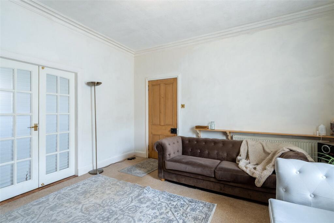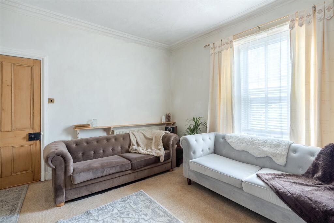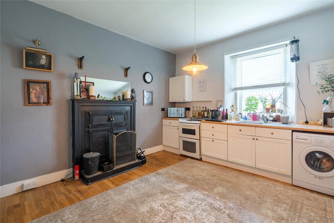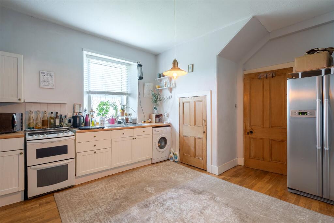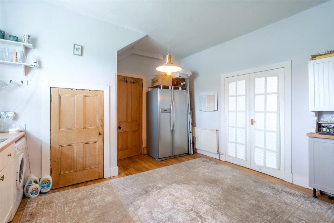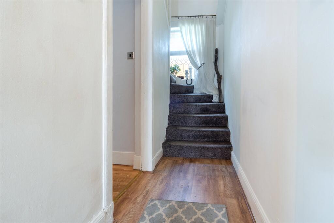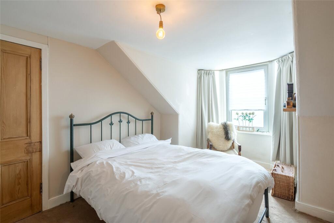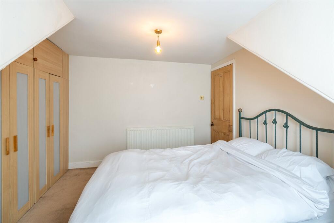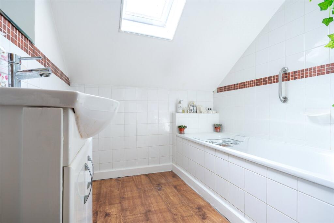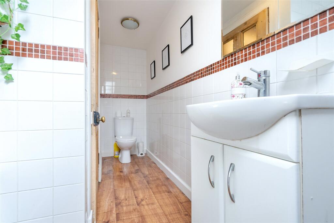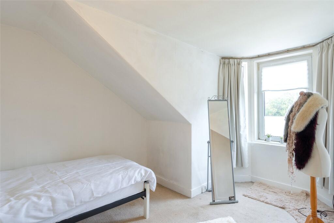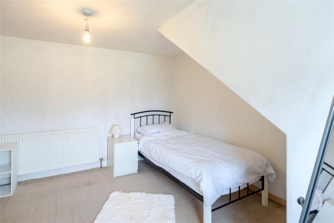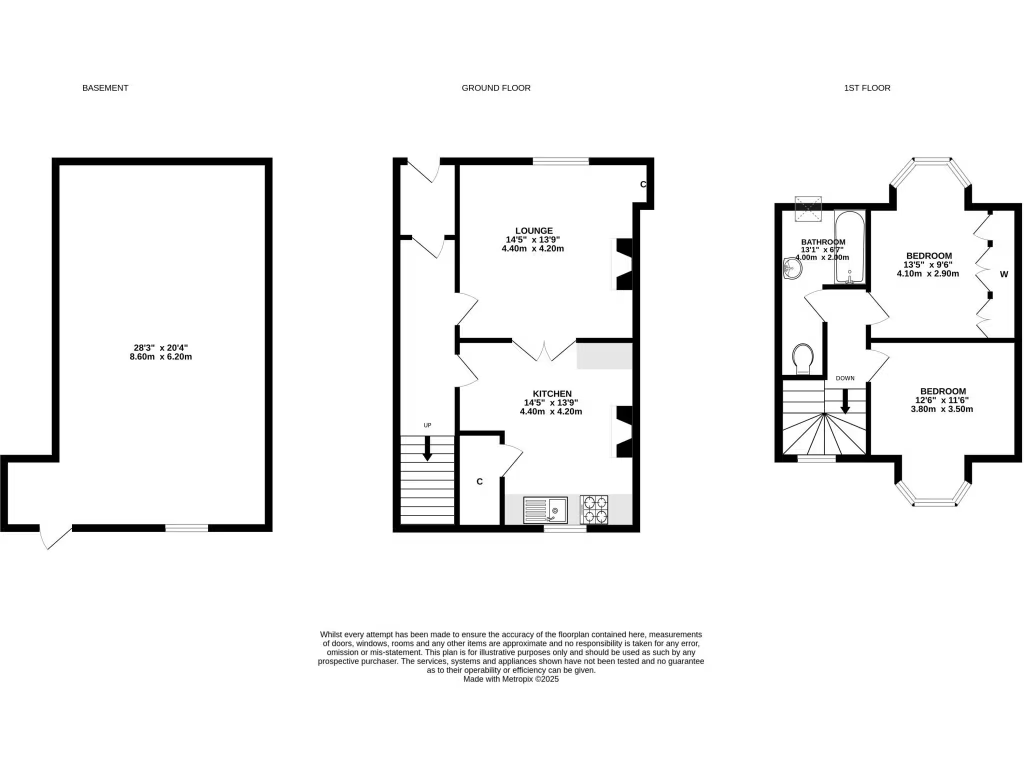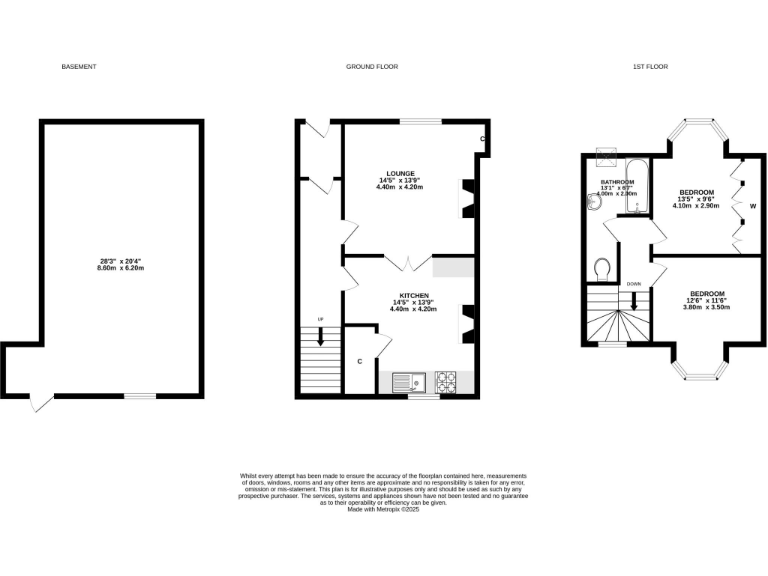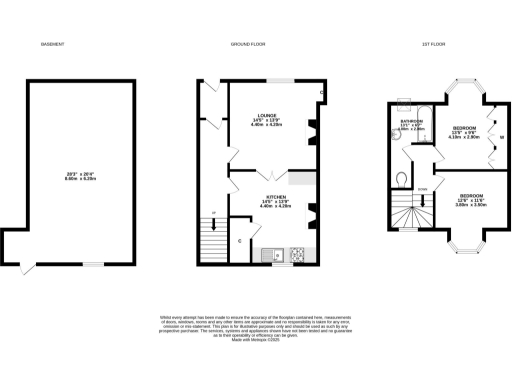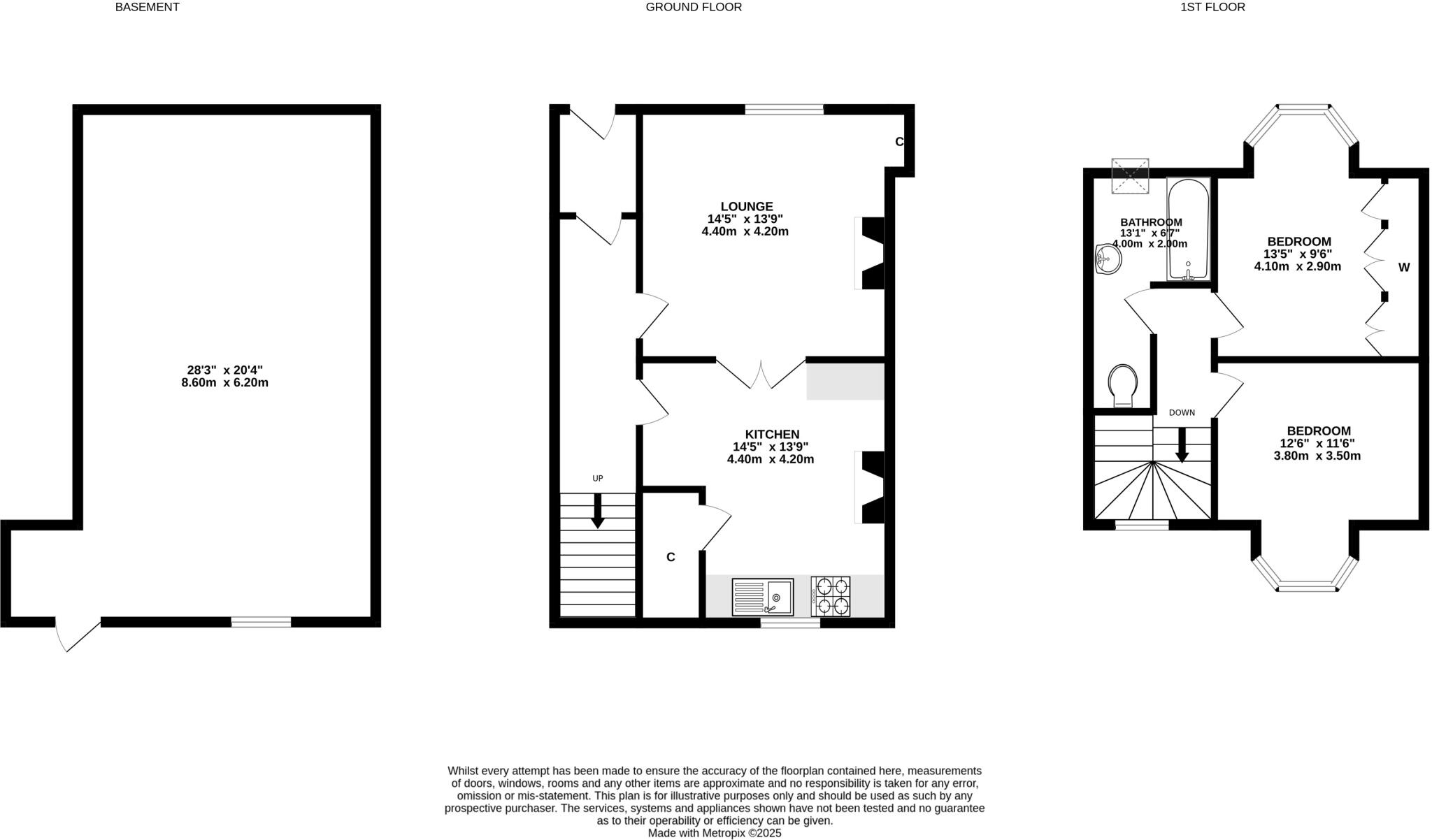Summary - 24, MAIN STREET, ST. ANDREWS, GUARDBRIDGE KY16 0UG
2 bed 1 bath Terraced
Large basement, garage and close to St Andrews — ideal for first buyers.
Spacious two-bedroom stone-built end-terraced property
Large basement with clear potential for conversion (needs work)
Generous living room with period fireplace and high ceilings
Kitchen/dining room comfortably fits appliances and a table
Single bathroom only; may be limiting for some buyers
Includes garage, small front garden and off-street parking
Double glazing and gas central heating included
Area classified as very deprived; consider resale/rental implications
Set on Main Street in Guardbridge, this stone-built two-bedroom end-terraced home offers surprisingly generous proportions across two levels plus a large basement. The layout includes an entrance hall, living room with period fireplace and high ceiling, kitchen/dining room, two double bedrooms and a single bathroom — practical for first-time buyers seeking space and future-proofing.
The large basement is a genuine value opportunity: currently unconverted, it could be developed into additional living space, home office or rental accommodation subject to consents. The house benefits from double glazing, gas central heating, a small front garden with off-street parking and a garage — useful practical extras in a village setting close to St Andrews and the Eden Campus.
Buyers should note the property has an EPC rating of D and only one bathroom. The surrounding area is classified as very deprived, which may affect long-term resale or rental demand in some scenarios. Mobile signal is average, but broadband speeds are reported as fast, supporting home working.
Overall this freehold property represents a spacious, characterful home with clear potential for sensible refurbishment or basement conversion. Internal viewing is recommended to assess the basement potential and the home’s period features in person.
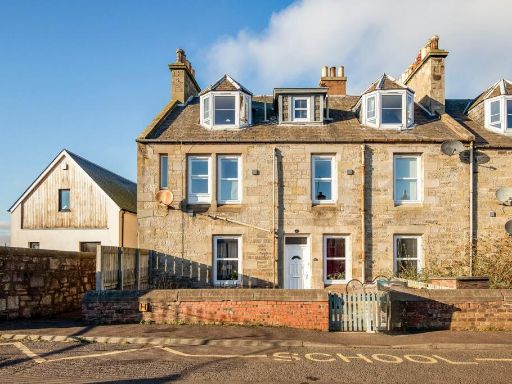 2 bedroom apartment for sale in Innerbridge Street, Guardbridge, St Andrews, KY16 — £145,000 • 2 bed • 1 bath • 728 ft²
2 bedroom apartment for sale in Innerbridge Street, Guardbridge, St Andrews, KY16 — £145,000 • 2 bed • 1 bath • 728 ft²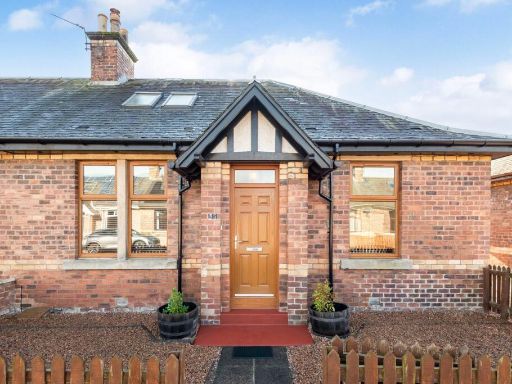 3 bedroom semi-detached house for sale in River Terrace, Guardbridge, St Andrews, KY16 — £275,000 • 3 bed • 2 bath • 1331 ft²
3 bedroom semi-detached house for sale in River Terrace, Guardbridge, St Andrews, KY16 — £275,000 • 3 bed • 2 bath • 1331 ft²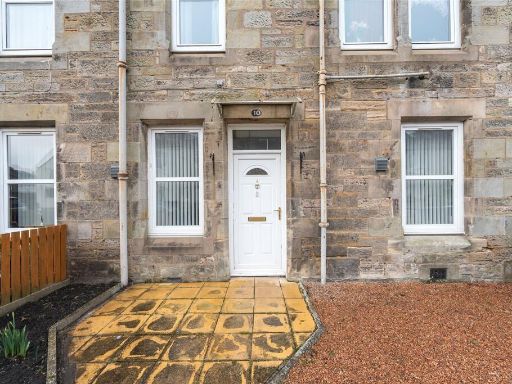 2 bedroom apartment for sale in Innerbridge Street, Guardbridge, St. Andrews, Fife, KY16 — £145,000 • 2 bed • 1 bath • 678 ft²
2 bedroom apartment for sale in Innerbridge Street, Guardbridge, St. Andrews, Fife, KY16 — £145,000 • 2 bed • 1 bath • 678 ft²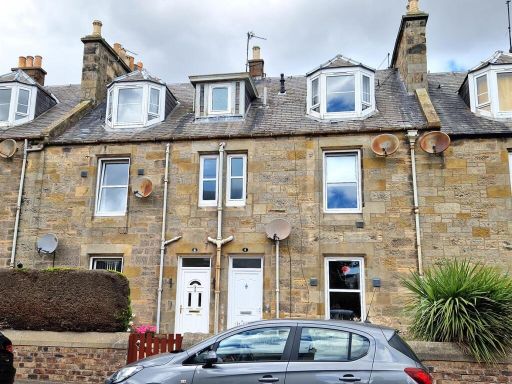 2 bedroom flat for sale in 60, Innerbridge Street, Guardbridge, KY16 — £150,000 • 2 bed • 1 bath • 657 ft²
2 bedroom flat for sale in 60, Innerbridge Street, Guardbridge, KY16 — £150,000 • 2 bed • 1 bath • 657 ft²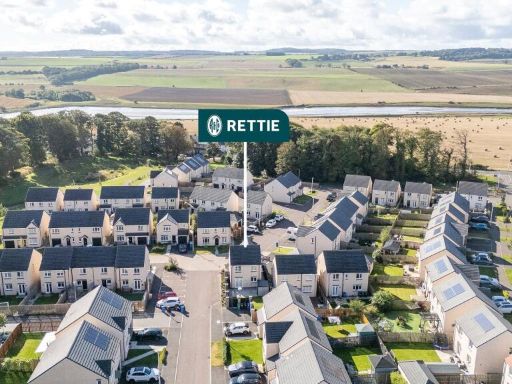 3 bedroom detached house for sale in Pilgrim Place, Guardbridge, Fife, KY16 — £280,000 • 3 bed • 2 bath • 988 ft²
3 bedroom detached house for sale in Pilgrim Place, Guardbridge, Fife, KY16 — £280,000 • 3 bed • 2 bath • 988 ft²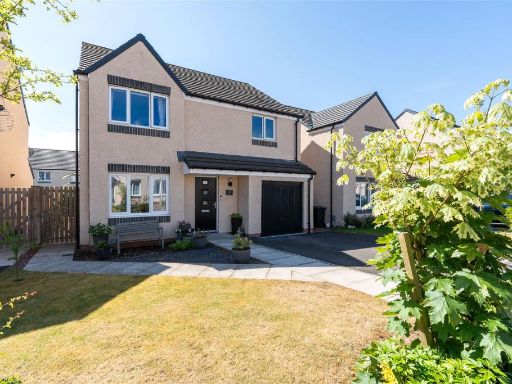 4 bedroom detached house for sale in Pilgrim Place, Guardbridge, St. Andrews, Fife, KY16 — £319,000 • 4 bed • 2 bath • 1280 ft²
4 bedroom detached house for sale in Pilgrim Place, Guardbridge, St. Andrews, Fife, KY16 — £319,000 • 4 bed • 2 bath • 1280 ft²