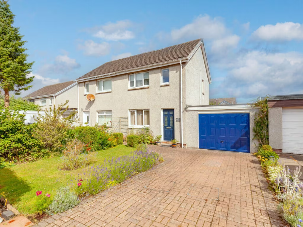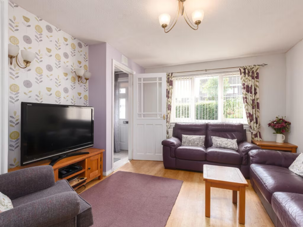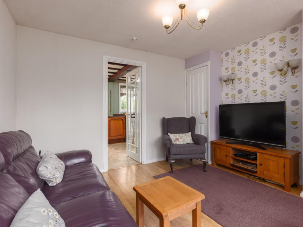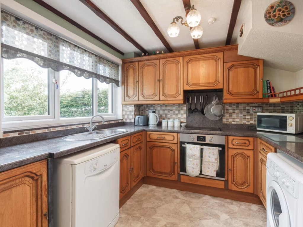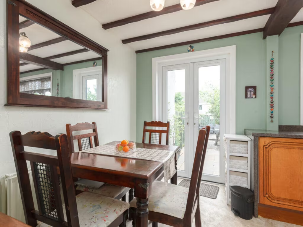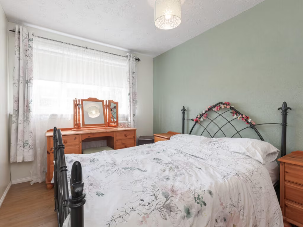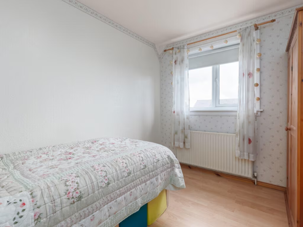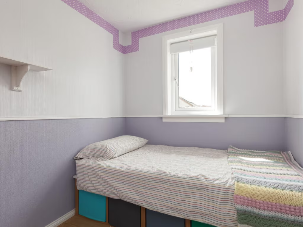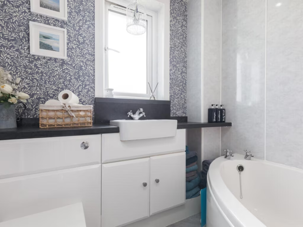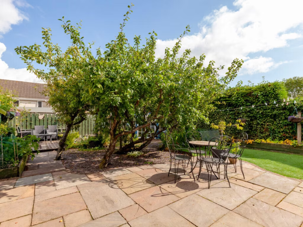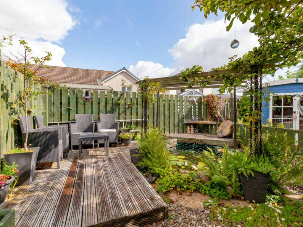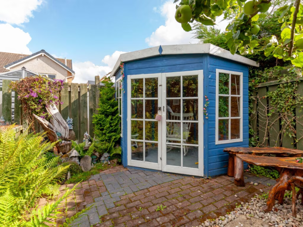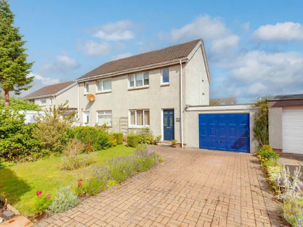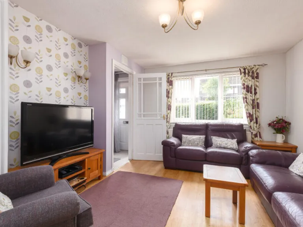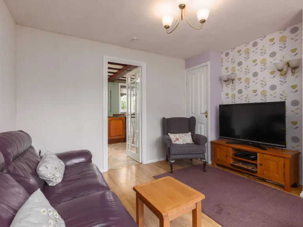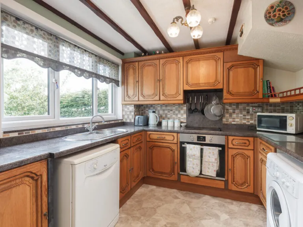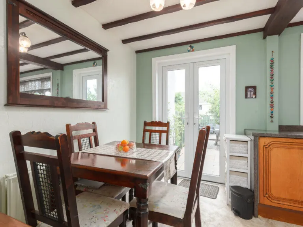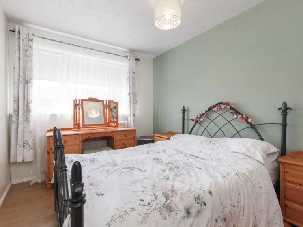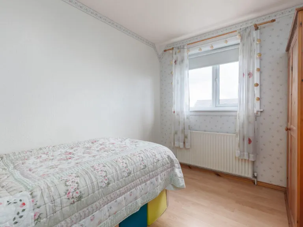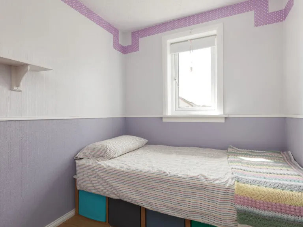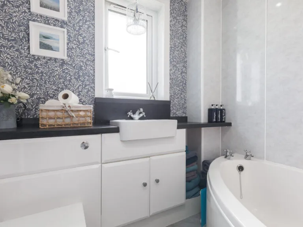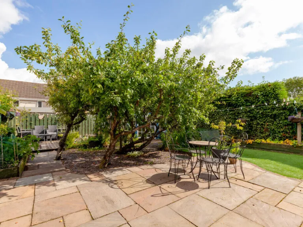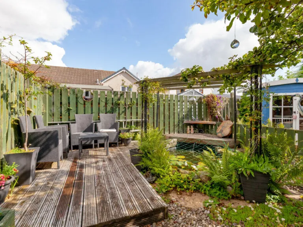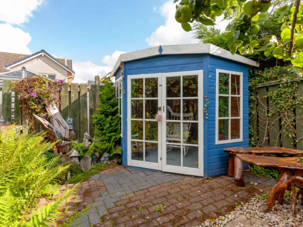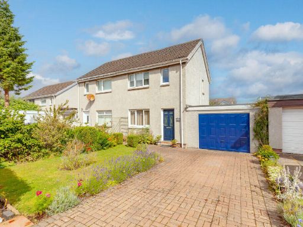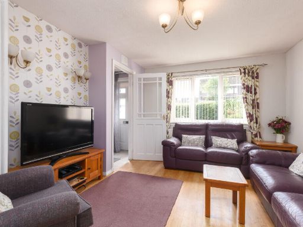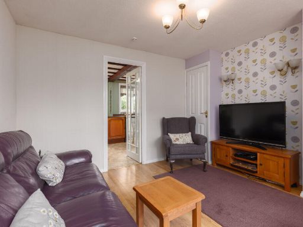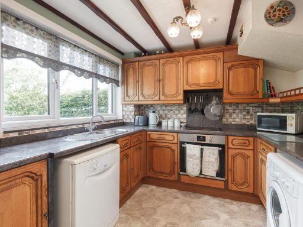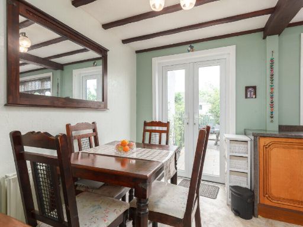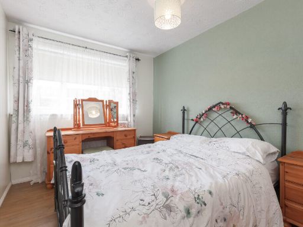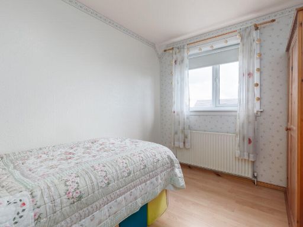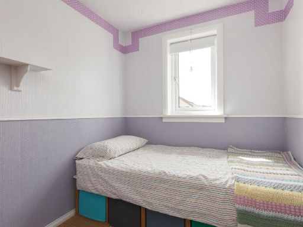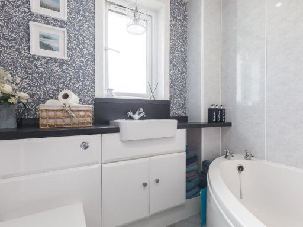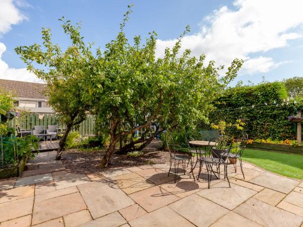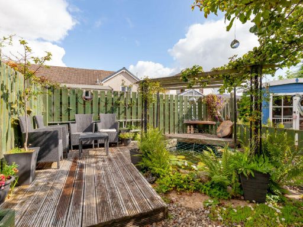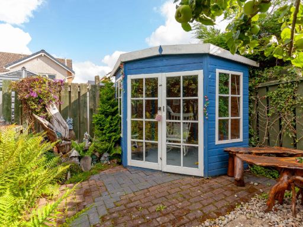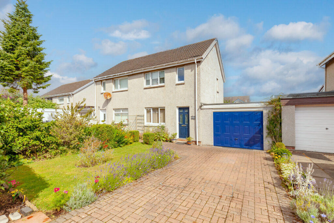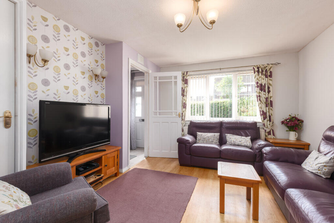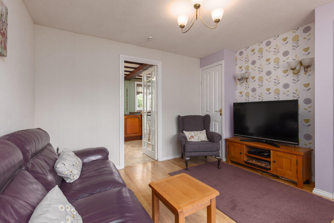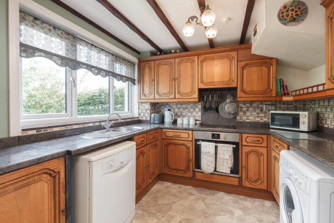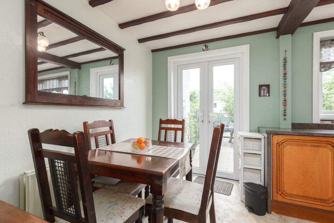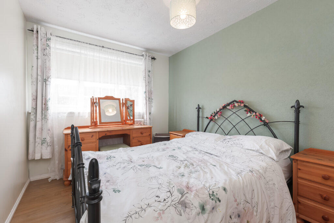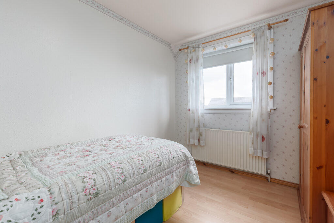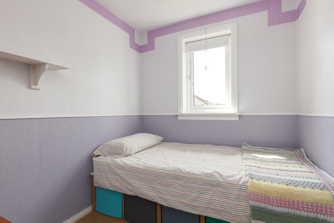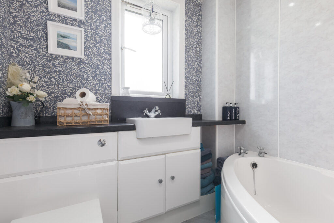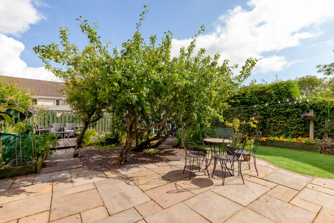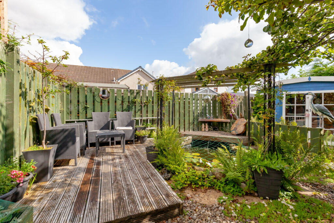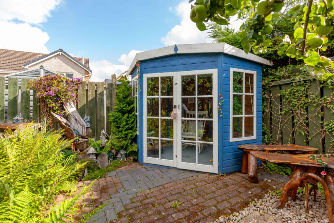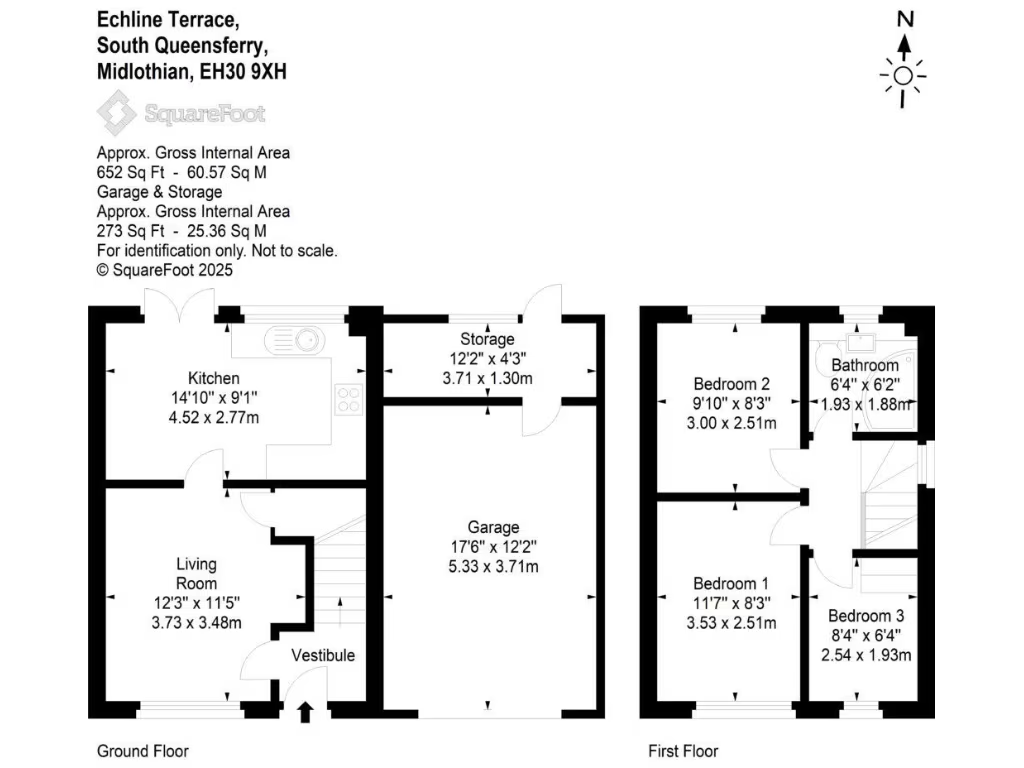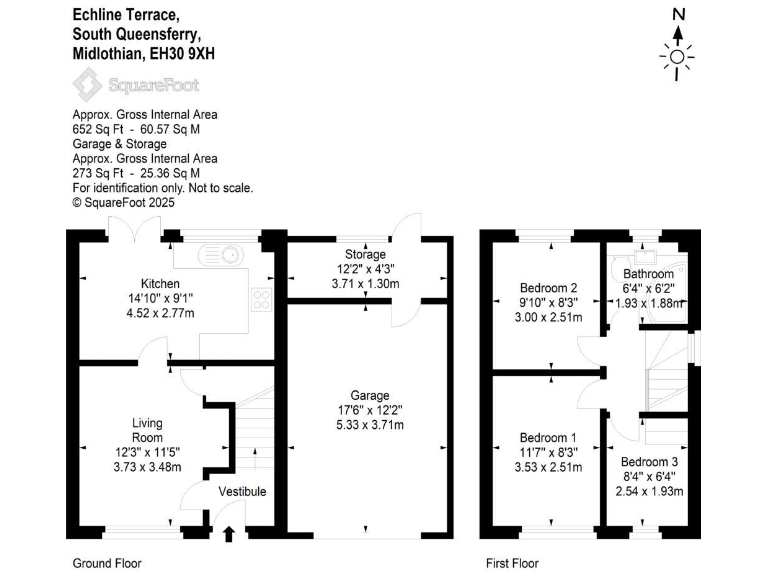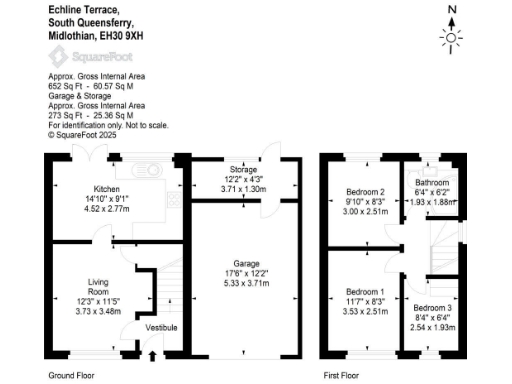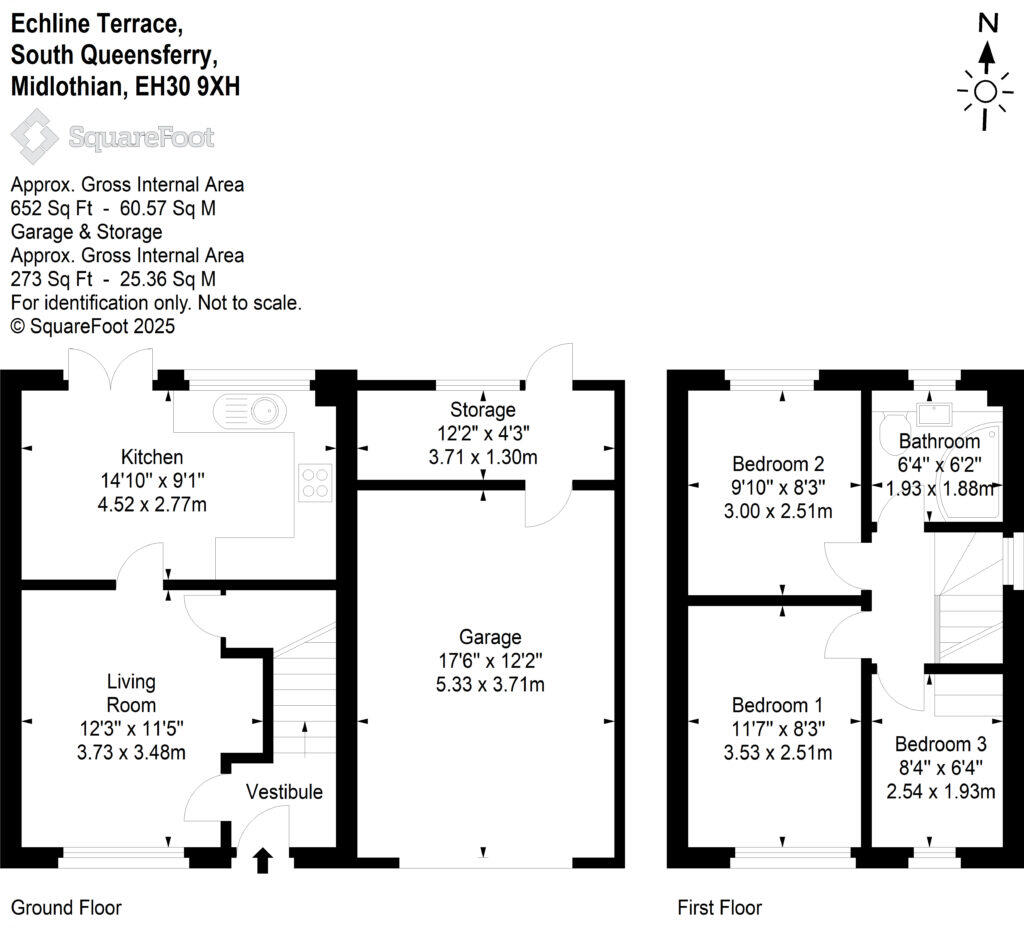Summary - 61, ECHLINE TERRACE, SOUTH QUEENSFERRY EH30 9XH
Three bedrooms and one family bathroom, compact 652 sq ft layout
Front driveway plus large single garage for off-street parking
Large private rear garden with decking, summerhouse, pond and fruit trees
Views toward the Forth Bridges from the property
Double glazing and gas central heating throughout
Some dated 1970s interior finishes; cosmetic updating likely required
Included appliances sold as seen with no warranty
Area classified as more deprived; consider impact on resale/rental demand
Set on a quiet street in South Queensferry, this three-bedroom semi delivers classic suburban comfort and memorable views toward the Forth Bridges. The bright living room and a spacious kitchen/dining area with patio doors open onto a large, private rear garden with decking, fruit trees, a pond and a summerhouse — ideal for family outdoor life and entertaining.
Practical features include a paved driveway, large single garage, double glazing and gas central heating. The property is within walking distance of the local primary school and nearby shops, cafes and transport links, with Dalmeny Station and the Queensferry Crossing easily reached by car.
Internally the home is compact (approx. 652 sq ft) and traditionally laid out over two floors. There is a single family bathroom (shower over bath) and three well-proportioned bedrooms. Some rooms show 1970s styling and wear, so cosmetic updating would bring the property up to a more contemporary standard.
Buyers should note appliances are included in the sale as seen with no warranty, and the local area is classified as more deprived, which may influence future resale or rental demand. Overall, this is a practical, well-located family home with strong outdoor space and scope to add value through modest refurbishment.
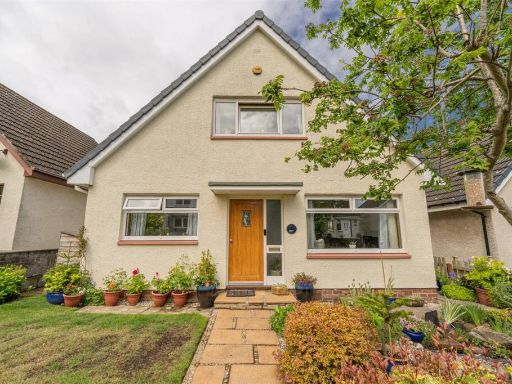 3 bedroom detached house for sale in 47 Echline Place, South Queensferry, EH30 — £350,000 • 3 bed • 1 bath • 1152 ft²
3 bedroom detached house for sale in 47 Echline Place, South Queensferry, EH30 — £350,000 • 3 bed • 1 bath • 1152 ft²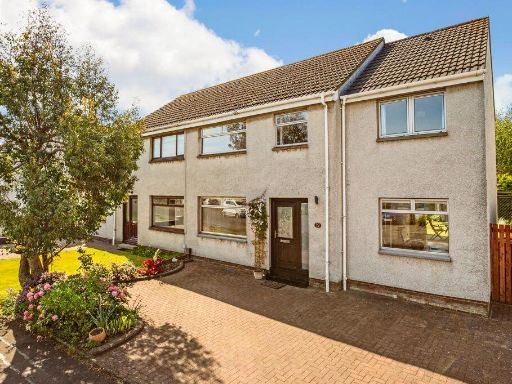 4 bedroom semi-detached house for sale in 19 Echline View, South Queensferry, EH30 9XL, EH30 — £330,000 • 4 bed • 2 bath • 1206 ft²
4 bedroom semi-detached house for sale in 19 Echline View, South Queensferry, EH30 9XL, EH30 — £330,000 • 4 bed • 2 bath • 1206 ft²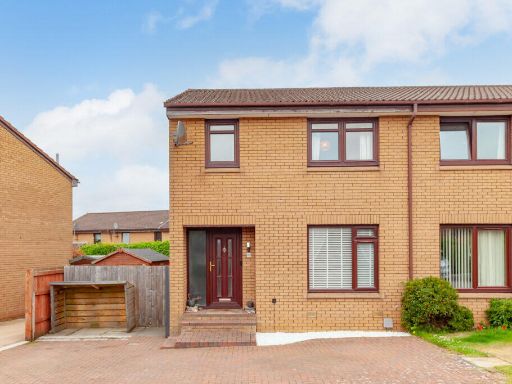 3 bedroom semi-detached house for sale in 66 Stoneyflatts, South Queensferry, EH30 9XU, EH30 — £295,000 • 3 bed • 1 bath • 904 ft²
3 bedroom semi-detached house for sale in 66 Stoneyflatts, South Queensferry, EH30 9XU, EH30 — £295,000 • 3 bed • 1 bath • 904 ft²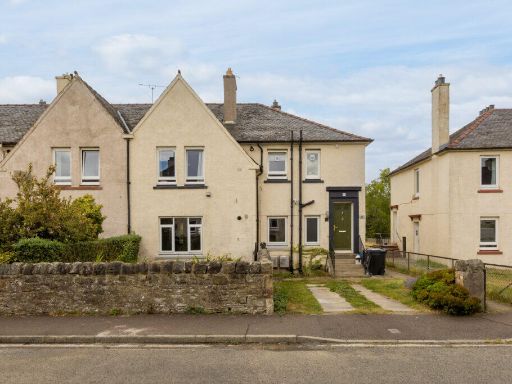 3 bedroom flat for sale in 41 Farquhar Terrace, South Queensferry, EH30 9RW, EH30 — £185,000 • 3 bed • 1 bath • 901 ft²
3 bedroom flat for sale in 41 Farquhar Terrace, South Queensferry, EH30 9RW, EH30 — £185,000 • 3 bed • 1 bath • 901 ft²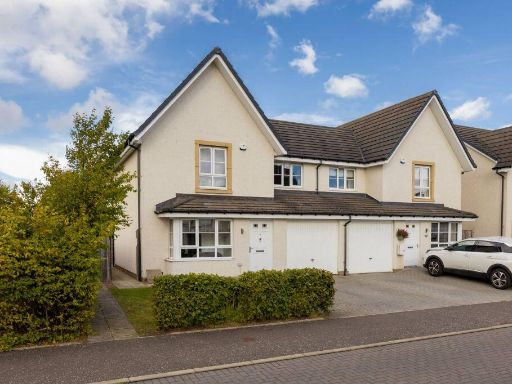 3 bedroom semi-detached villa for sale in 12 Packard Street, South Queensferry, EH30 9AD, EH30 — £380,000 • 3 bed • 2 bath • 1023 ft²
3 bedroom semi-detached villa for sale in 12 Packard Street, South Queensferry, EH30 9AD, EH30 — £380,000 • 3 bed • 2 bath • 1023 ft²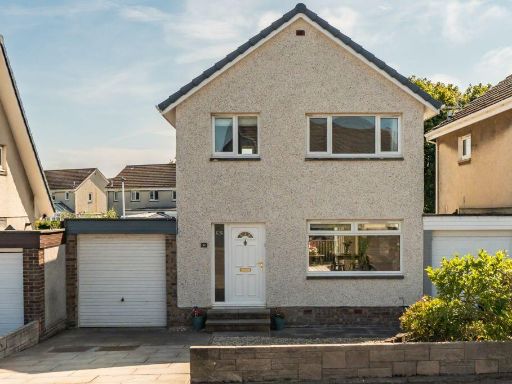 3 bedroom link detached house for sale in 52 Echline Gardens, South Queensferry, EH30 9UT, EH30 — £315,000 • 3 bed • 1 bath • 845 ft²
3 bedroom link detached house for sale in 52 Echline Gardens, South Queensferry, EH30 9UT, EH30 — £315,000 • 3 bed • 1 bath • 845 ft²