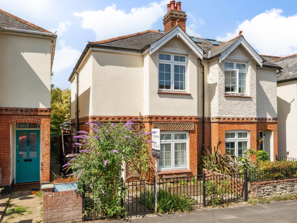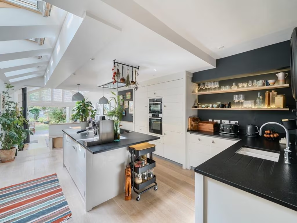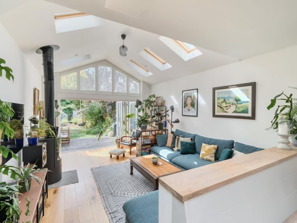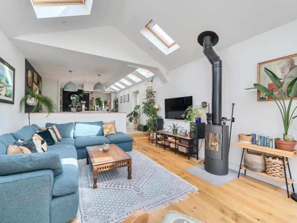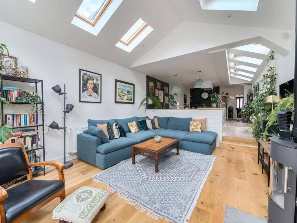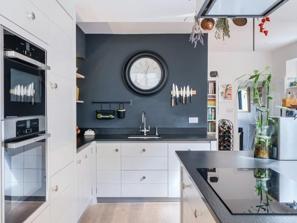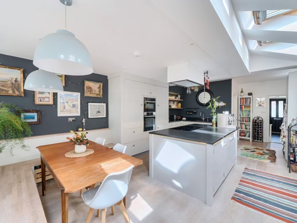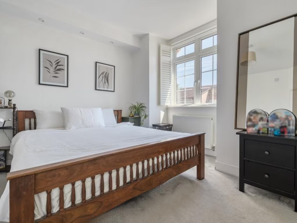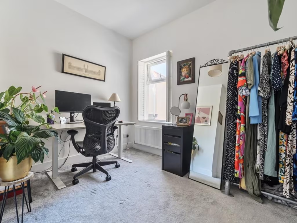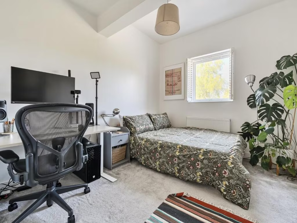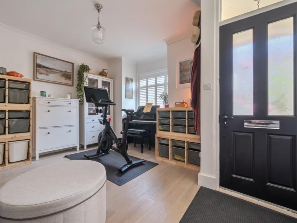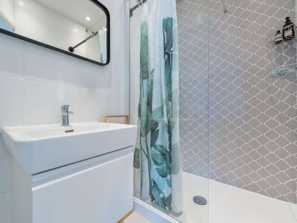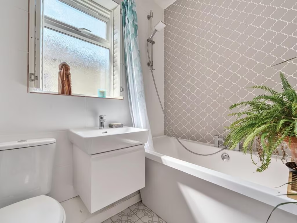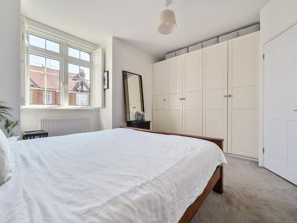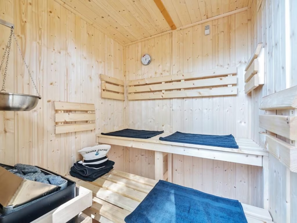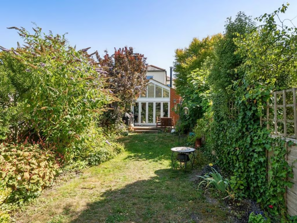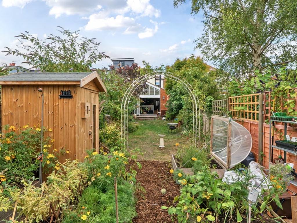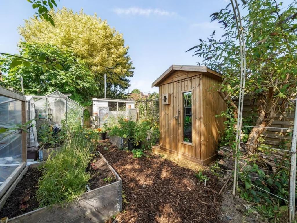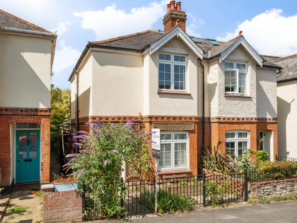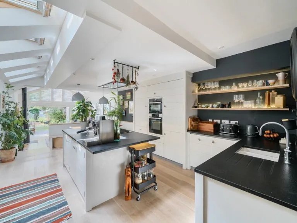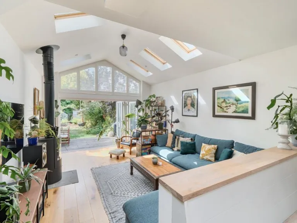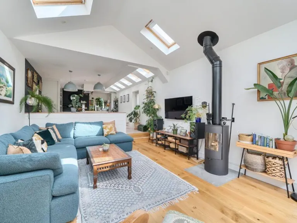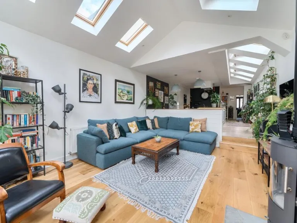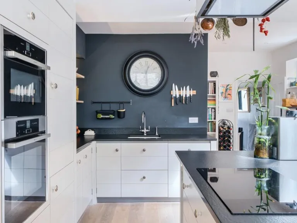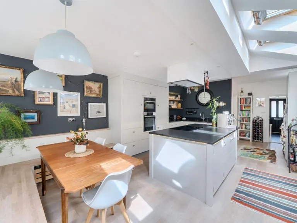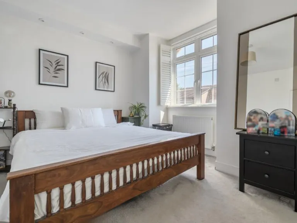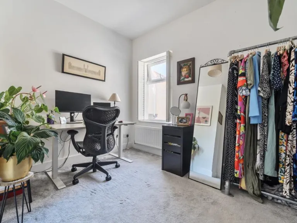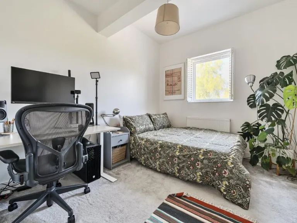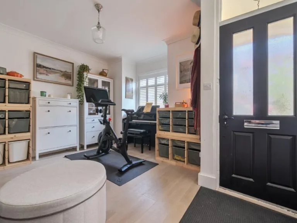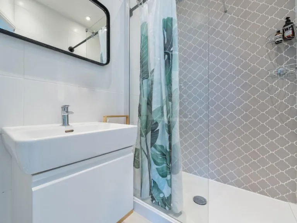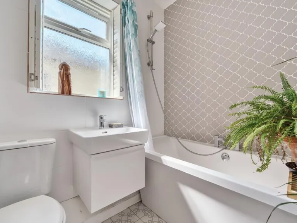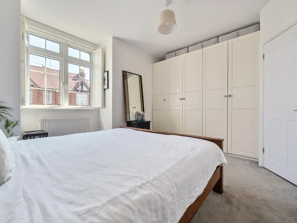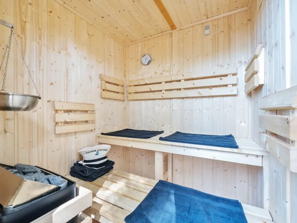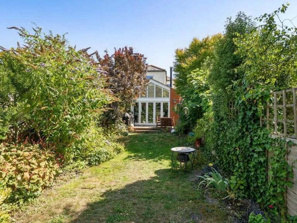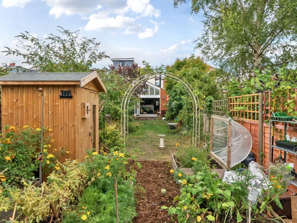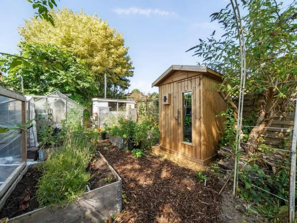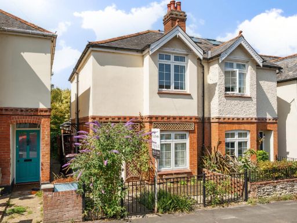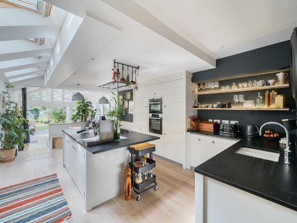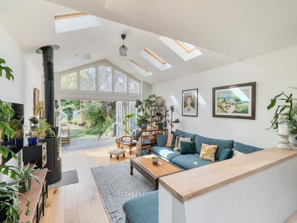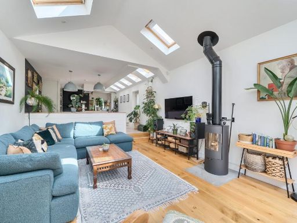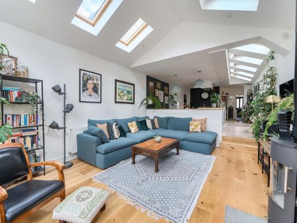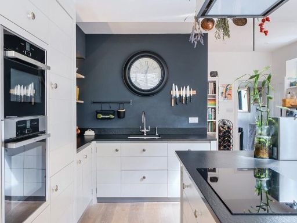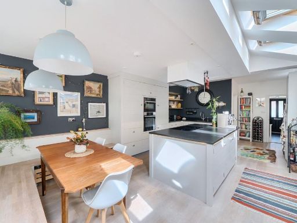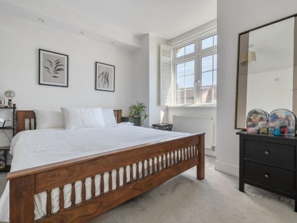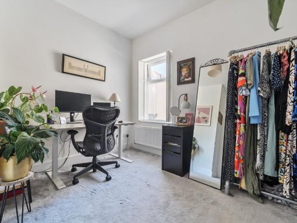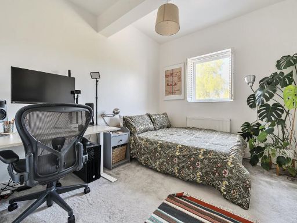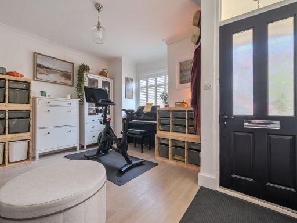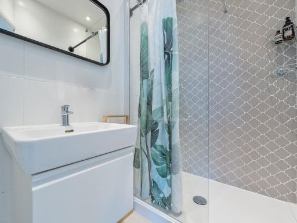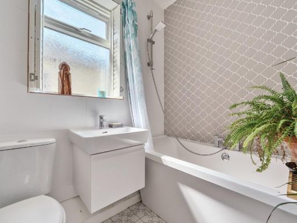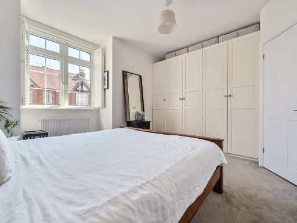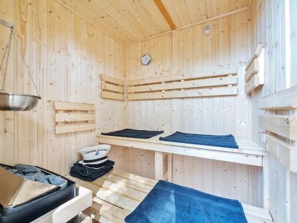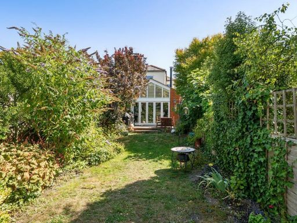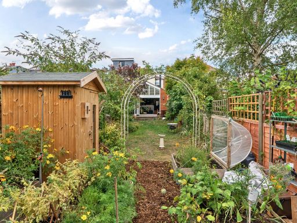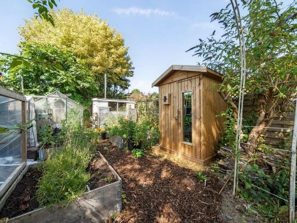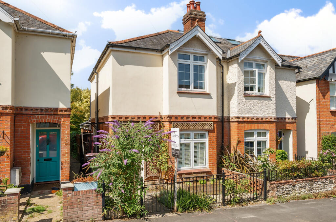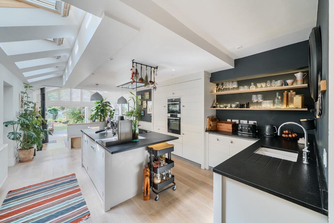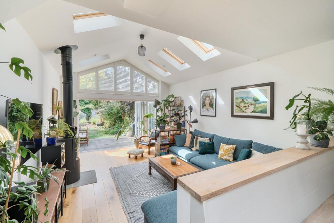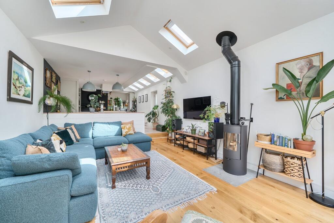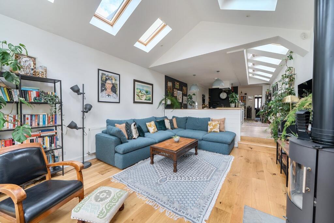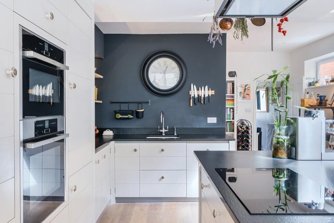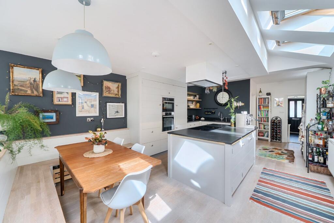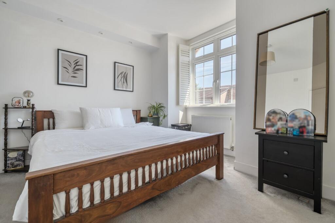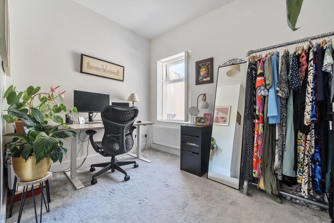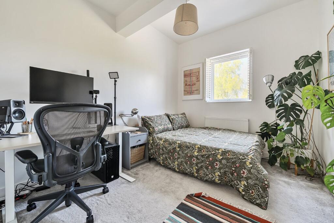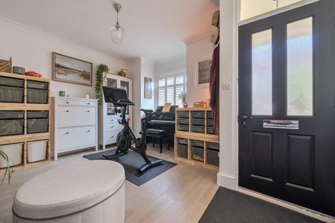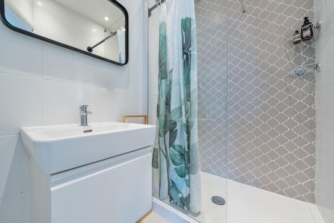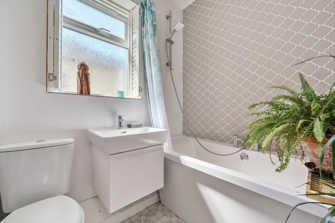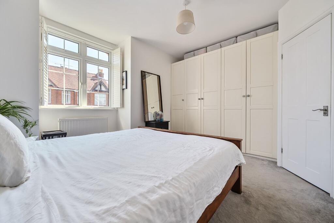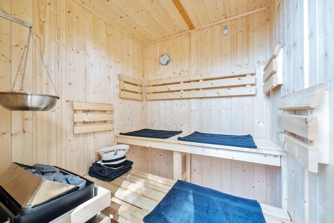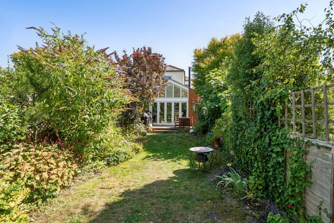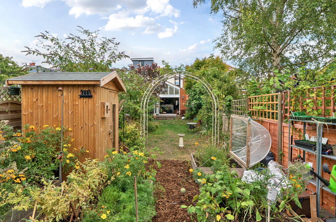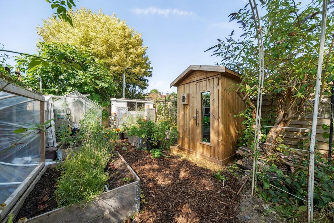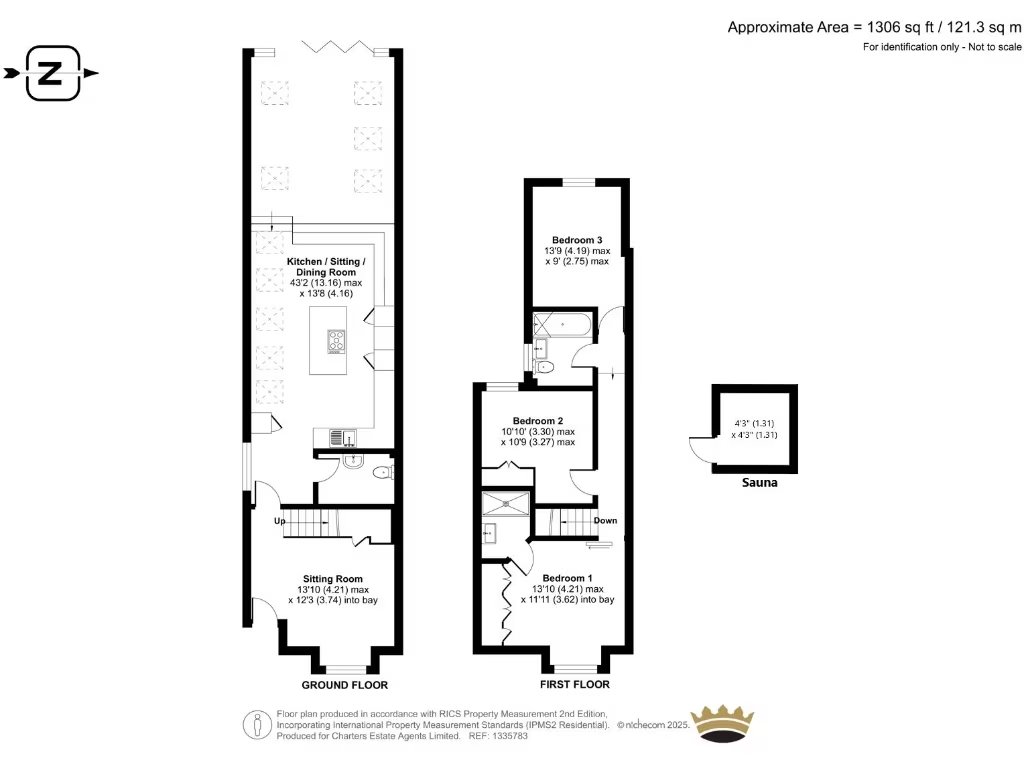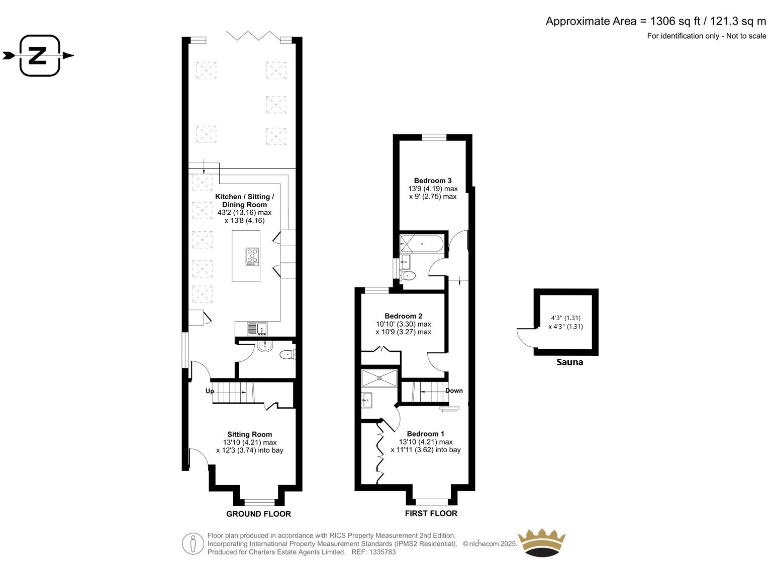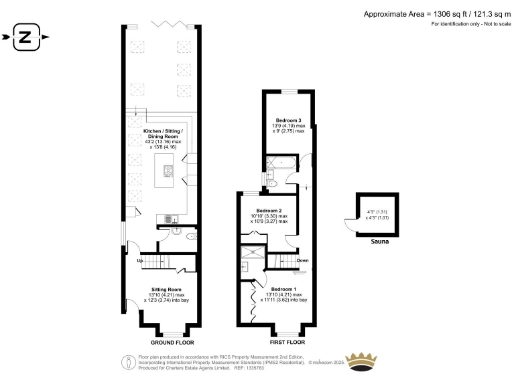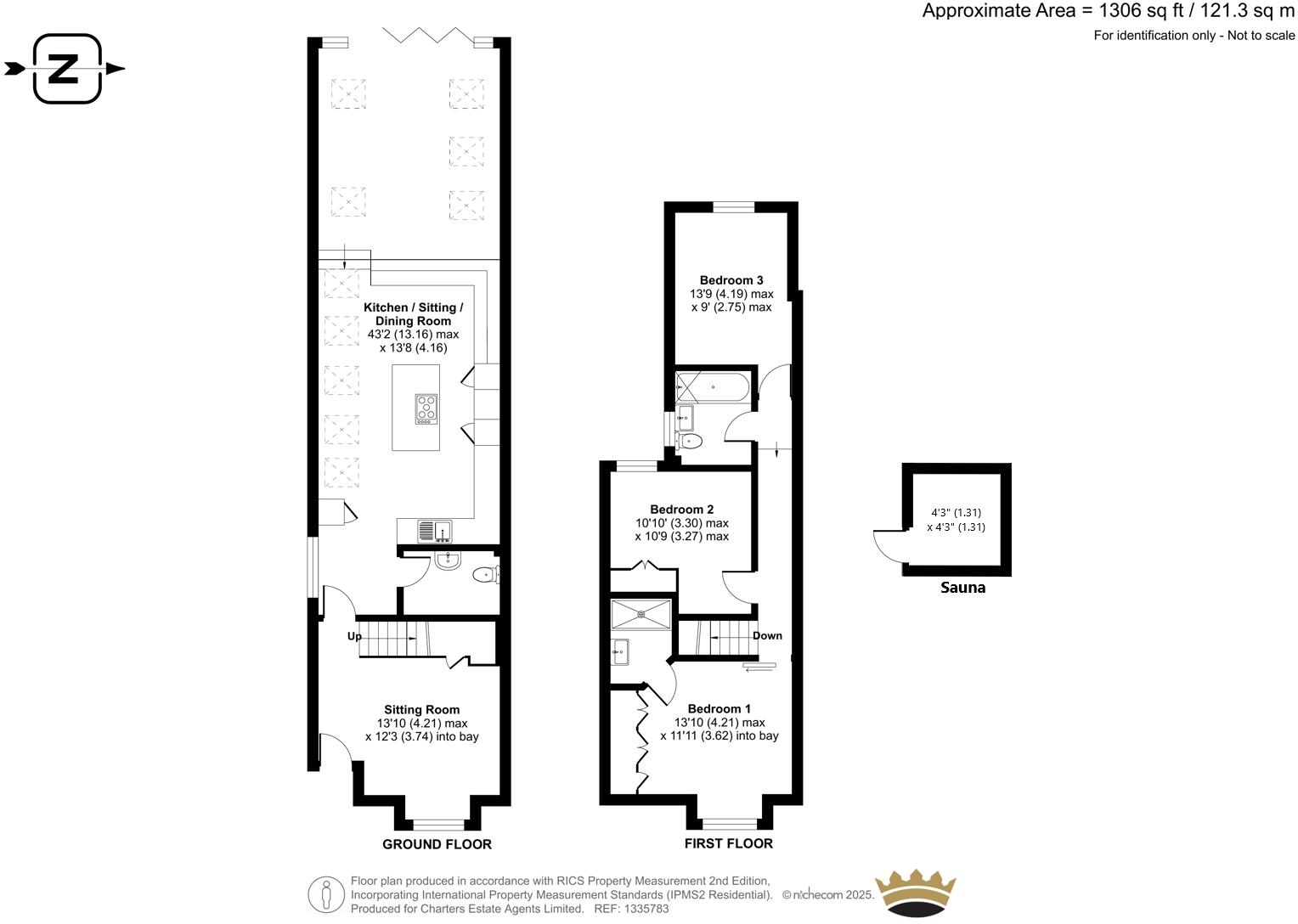Summary - 3 St. Leonards Road SO23 0QD
3 bed 2 bath Semi-Detached
Spacious open-plan living with a landscaped garden and sauna.
Edwardian semi-detached with original period features and high ceilings
A beautifully presented Edwardian semi-detached home combining original character with a high-quality rear extension. The ground floor flows as one large, light-filled entertaining space: a contemporary fitted kitchen with skylights opens through bi-fold doors onto a landscaped garden and patio, creating seamless indoor–outdoor living for family life and social gatherings.
Upstairs offers three well-proportioned bedrooms, the principal with a modern en suite, plus a family bathroom. Practical modern touches include an EV charging point and fast broadband/mobile connectivity, while low local crime and excellent nearby schools make this a convenient family address in Winchester.
Outside, the generous garden includes a paved terrace, lawn and a certified Finnish sauna installed by an electrician — useful for year-round relaxation. There is also clear potential to increase living space by converting the loft, subject to planning, following the precedent of neighbouring properties.
Considerations: the house dates from the 1930s and has cavity walls assumed without added insulation, which could be a target for energy-efficiency improvements. Council tax is moderate. Any loft extension will require planning approval and should be costed into future renovation plans.
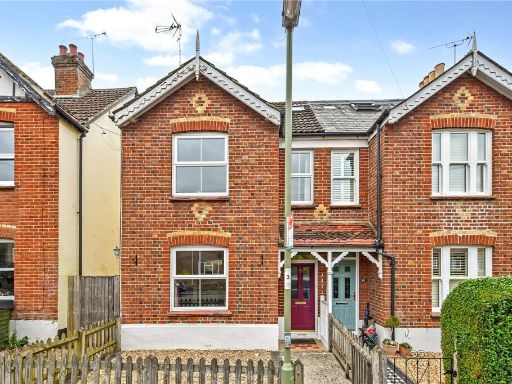 3 bedroom semi-detached house for sale in St. Leonards Road, Winchester, Hampshire, SO23 — £725,000 • 3 bed • 2 bath • 1346 ft²
3 bedroom semi-detached house for sale in St. Leonards Road, Winchester, Hampshire, SO23 — £725,000 • 3 bed • 2 bath • 1346 ft²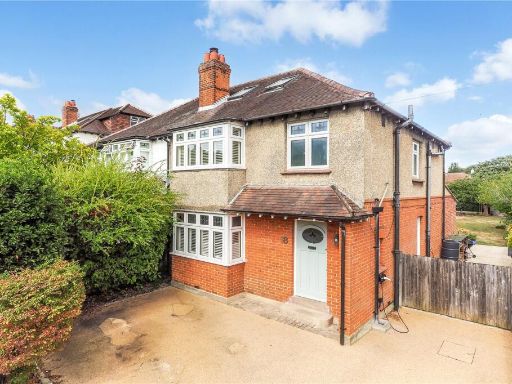 4 bedroom semi-detached house for sale in Milverton Road, Winchester, Hampshire, SO22 — £1,100,000 • 4 bed • 2 bath • 1598 ft²
4 bedroom semi-detached house for sale in Milverton Road, Winchester, Hampshire, SO22 — £1,100,000 • 4 bed • 2 bath • 1598 ft²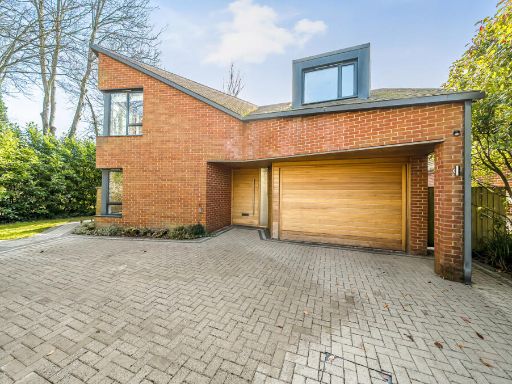 4 bedroom detached house for sale in St Cross, Winchester, Hampshire, SO23 — £1,450,000 • 4 bed • 4 bath • 2577 ft²
4 bedroom detached house for sale in St Cross, Winchester, Hampshire, SO23 — £1,450,000 • 4 bed • 4 bath • 2577 ft²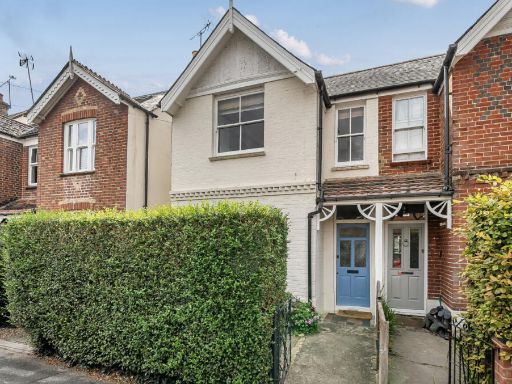 3 bedroom house for sale in St. Leonards Road, Winchester, Hampshire, SO23 — £600,000 • 3 bed • 1 bath • 836 ft²
3 bedroom house for sale in St. Leonards Road, Winchester, Hampshire, SO23 — £600,000 • 3 bed • 1 bath • 836 ft²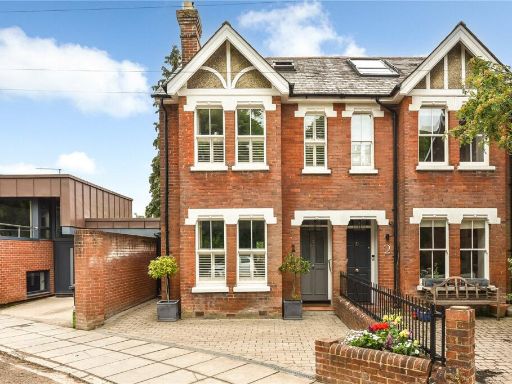 3 bedroom semi-detached house for sale in Birinus Road, Winchester, Hampshire, SO23 — £1,150,000 • 3 bed • 2 bath • 1750 ft²
3 bedroom semi-detached house for sale in Birinus Road, Winchester, Hampshire, SO23 — £1,150,000 • 3 bed • 2 bath • 1750 ft²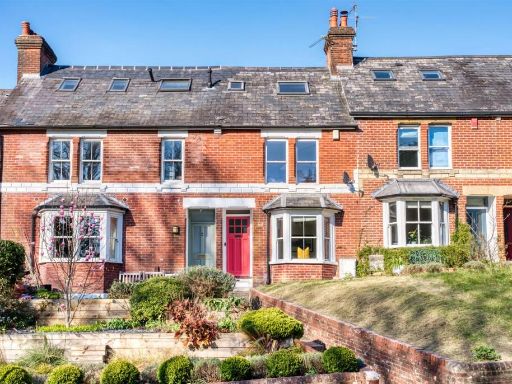 3 bedroom terraced house for sale in Alresford Road, WINCHESTER, SO23 — £760,000 • 3 bed • 2 bath • 1300 ft²
3 bedroom terraced house for sale in Alresford Road, WINCHESTER, SO23 — £760,000 • 3 bed • 2 bath • 1300 ft²