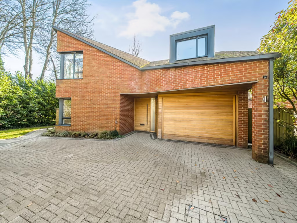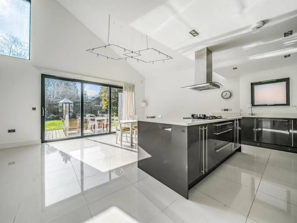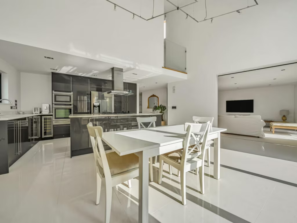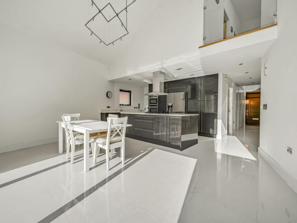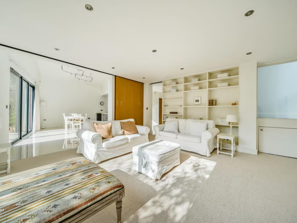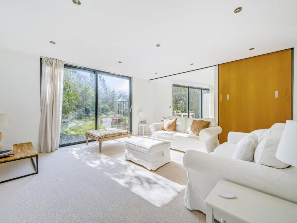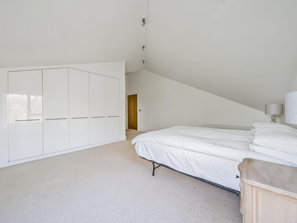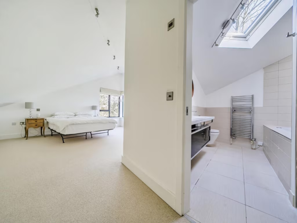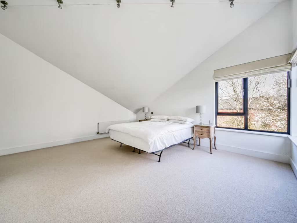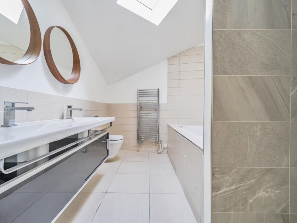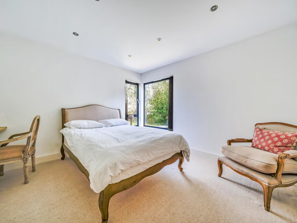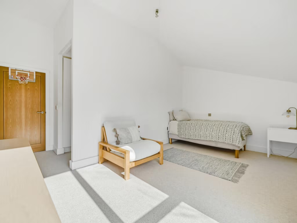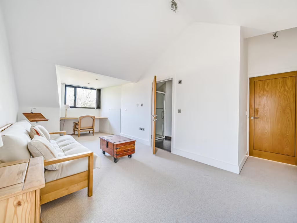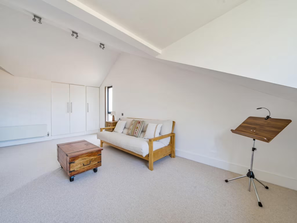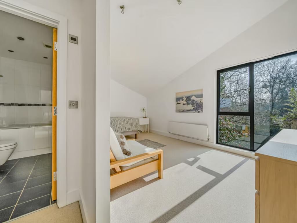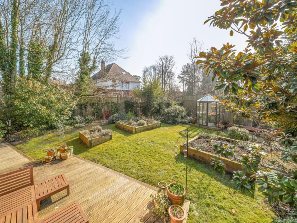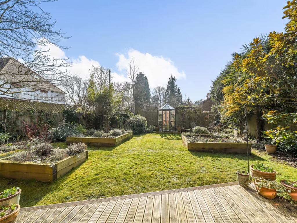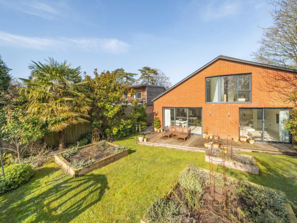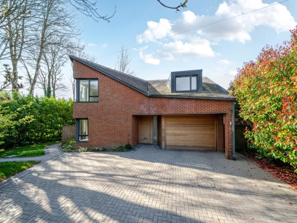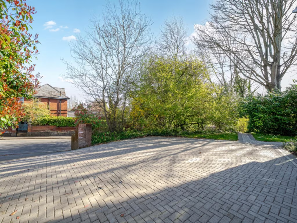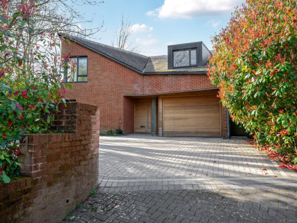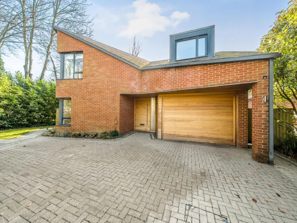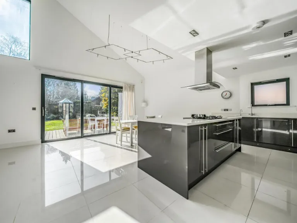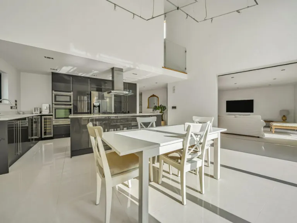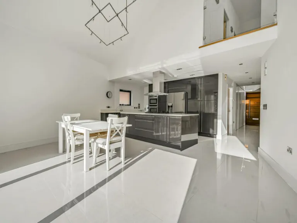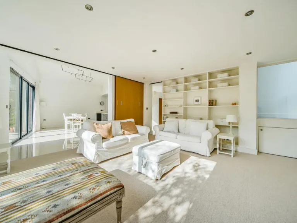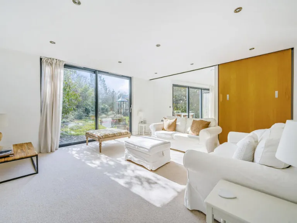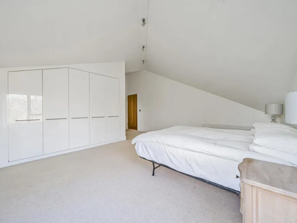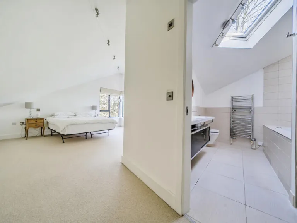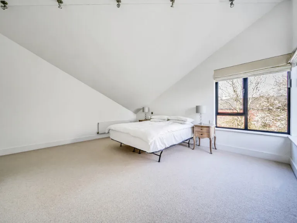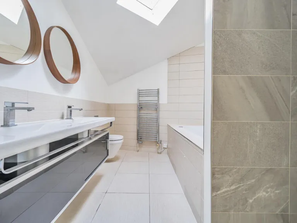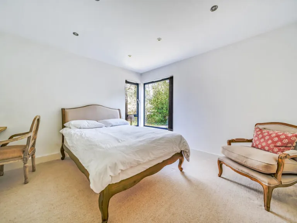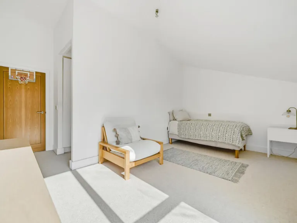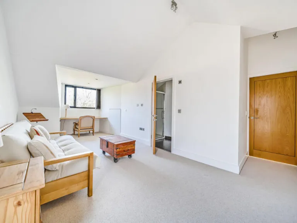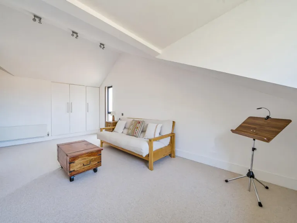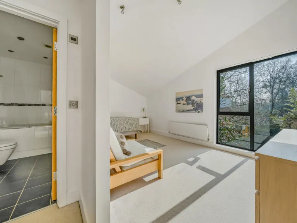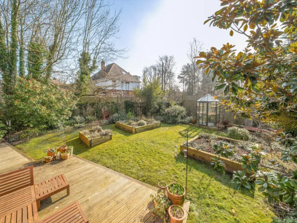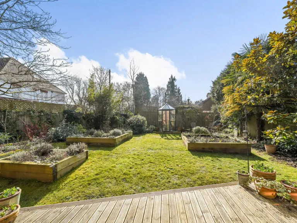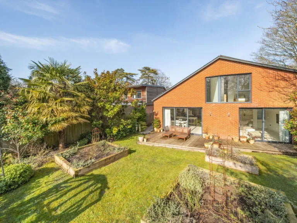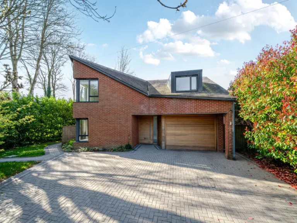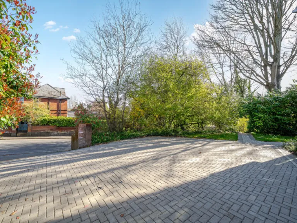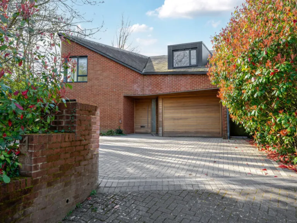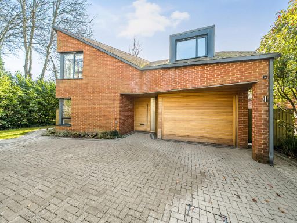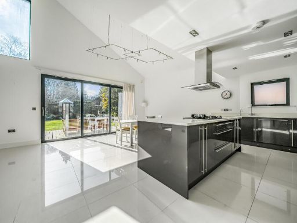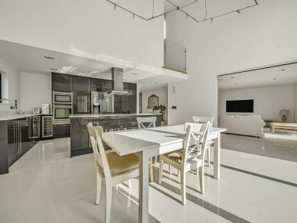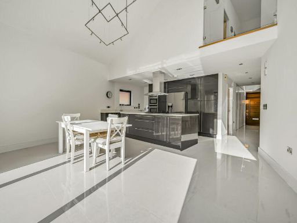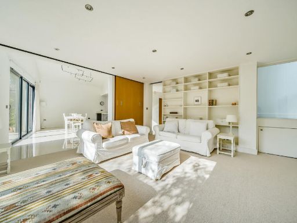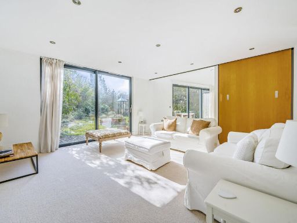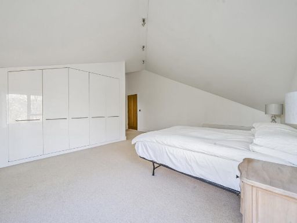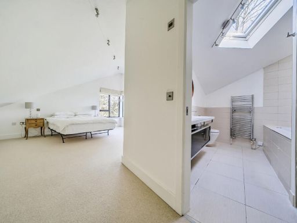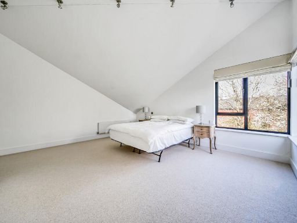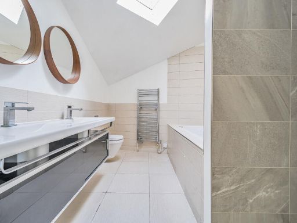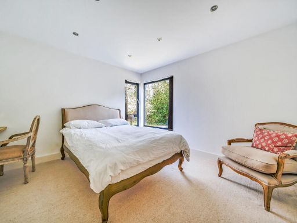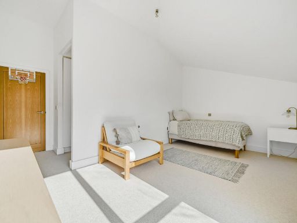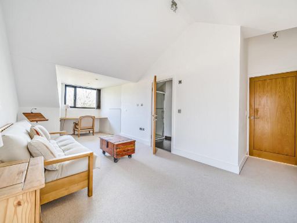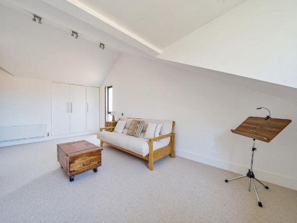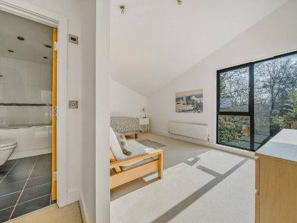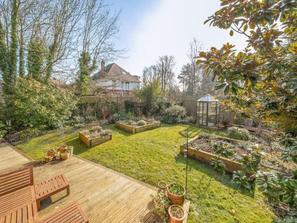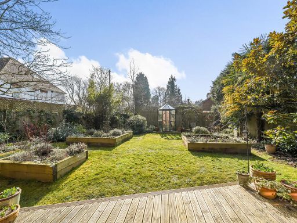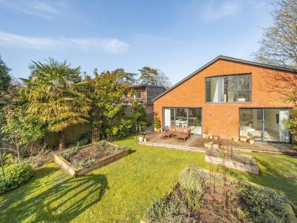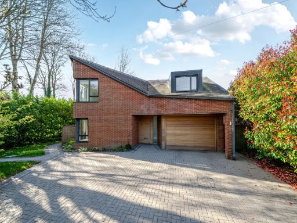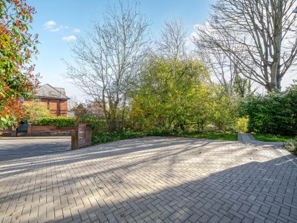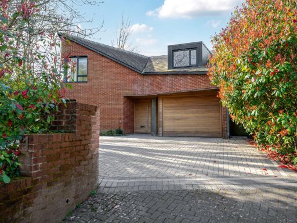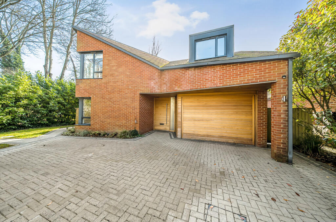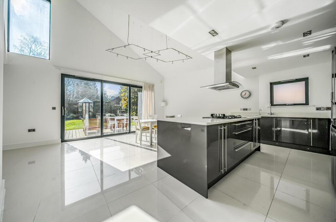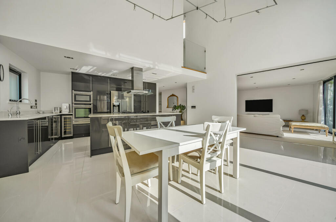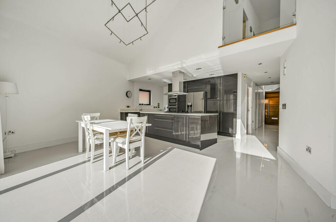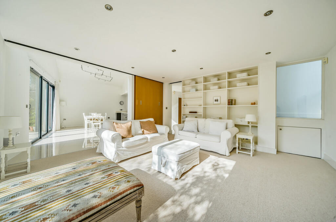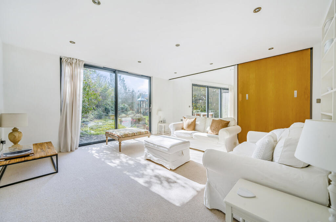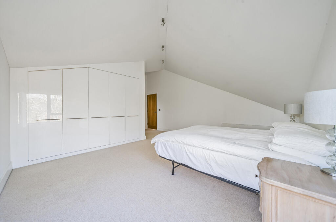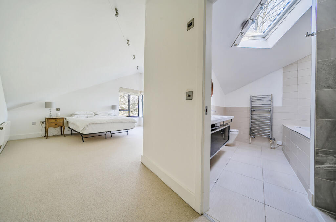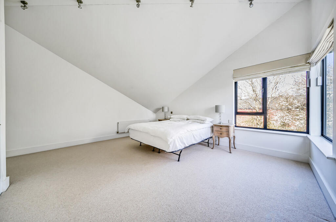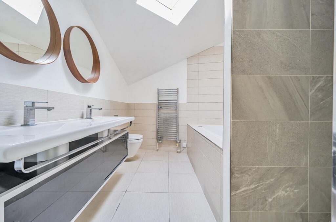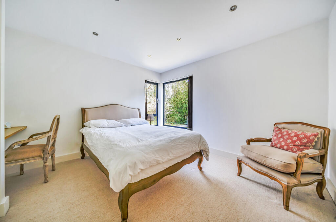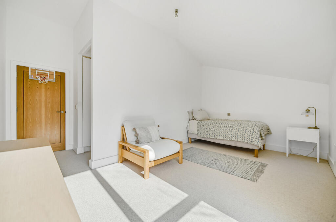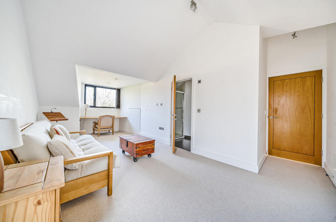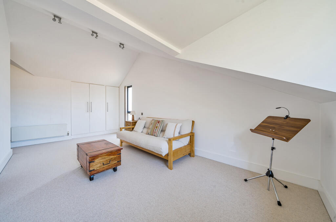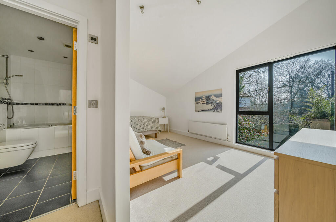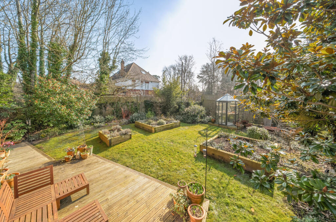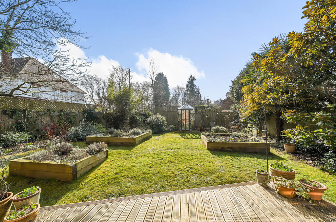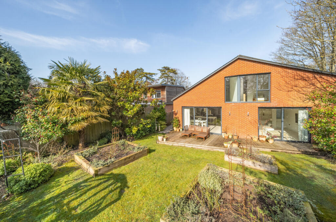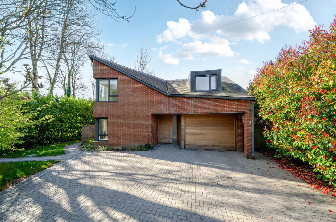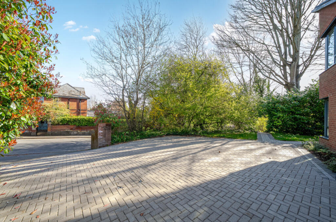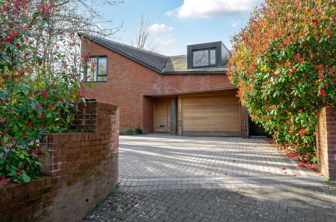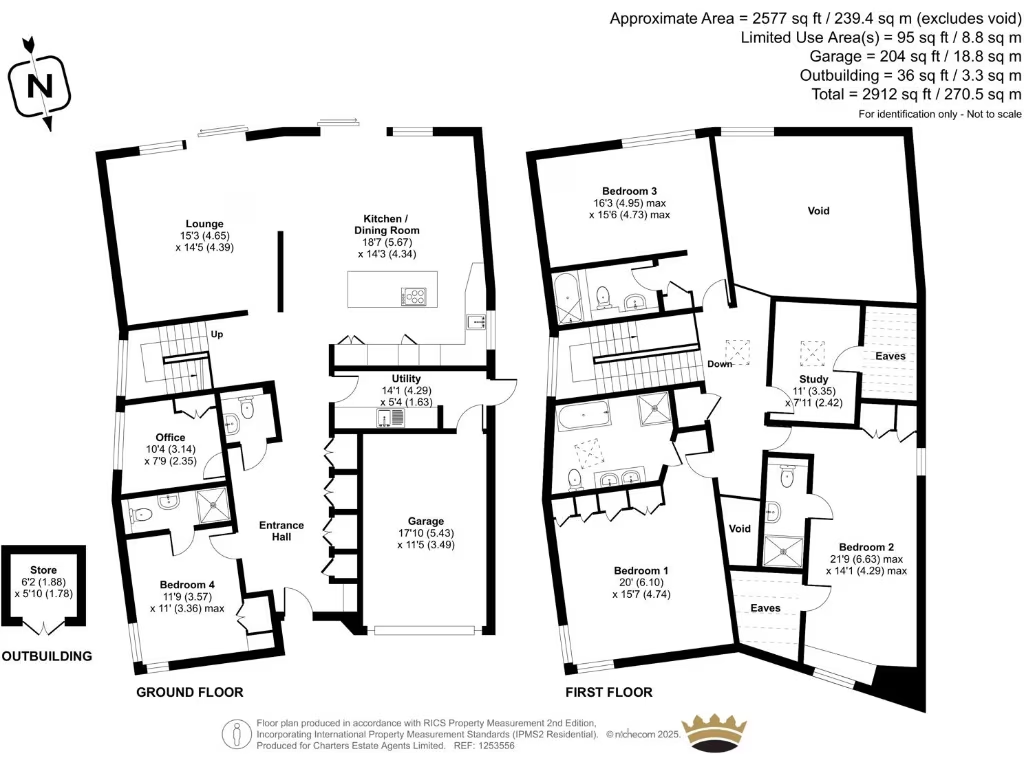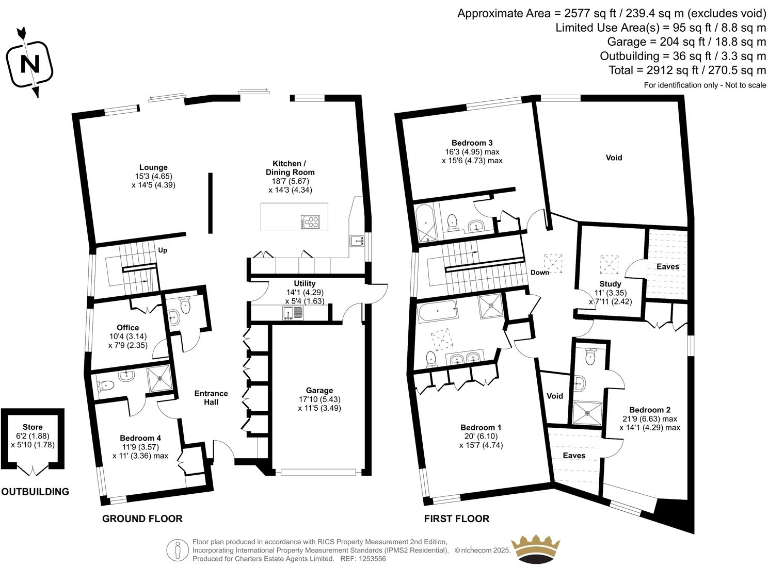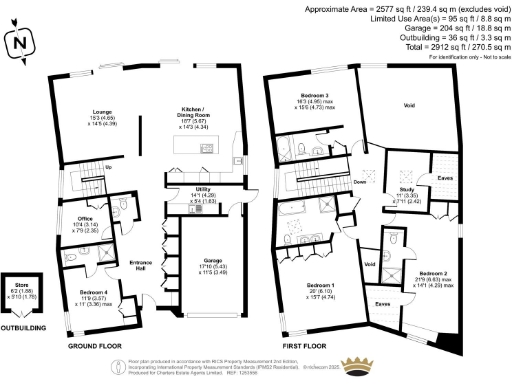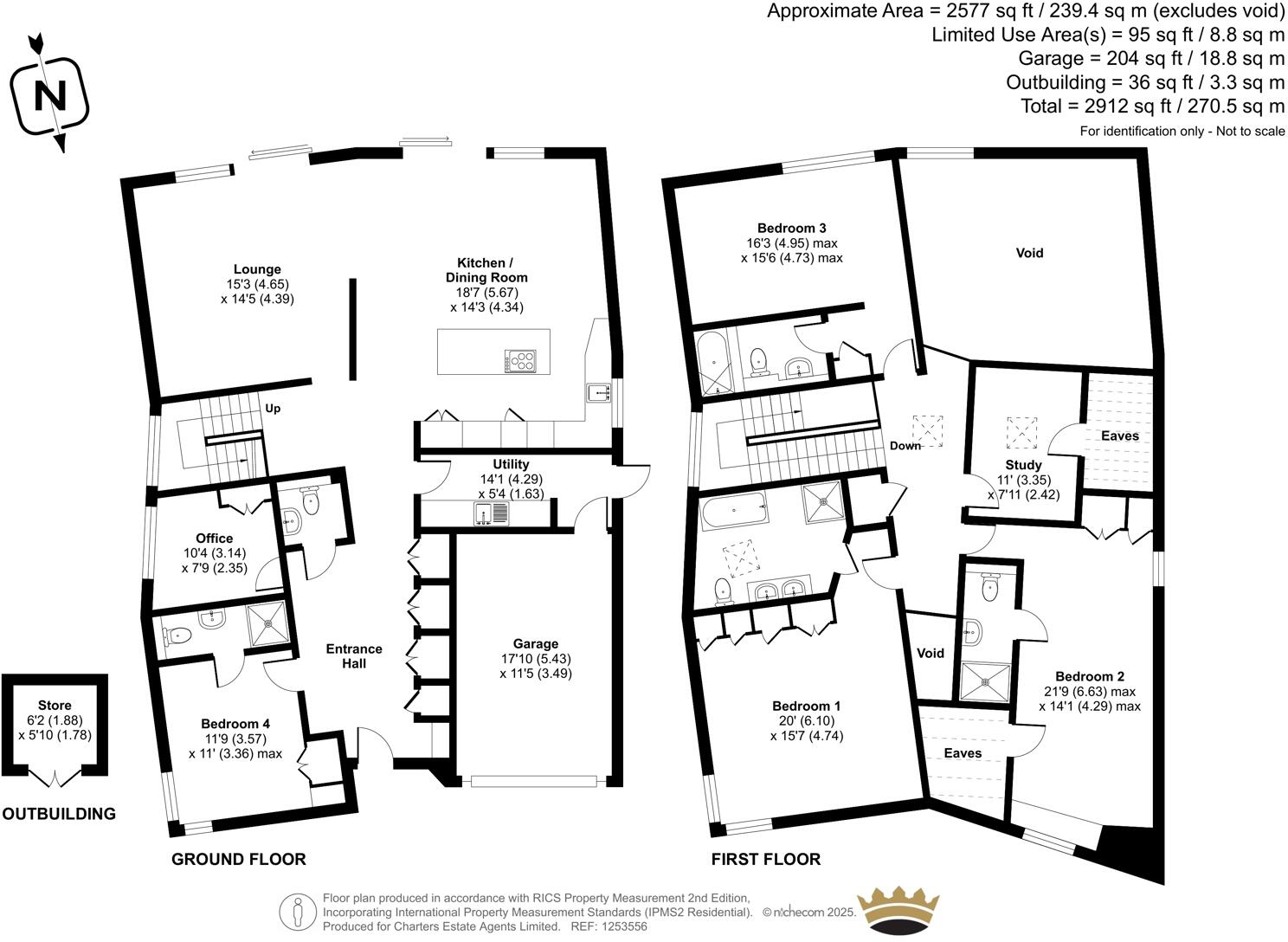Summary - 1 LONG CLOSE WINCHESTER SO23 9QZ
4 bed 4 bath Detached
Architect-designed four-bed detached family home with solar, EV charger and superb school catchment..
Four double bedrooms, each with en-suite
Architect-designed, shortlisted for Winchester design award
Large open-plan kitchen/dining with double-height void
Underfloor heating on ground floor; polished porcelain floors
Air source heat pump, solar panels and battery storage
1.5-sized garage with internal EV charger; ample driveway parking
Secluded, landscaped garden with deck and fire-pit
Slow broadband (FTTC); council tax likely expensive; above-average crime
An architect-designed detached family home in Winchester offering striking contemporary living across spacious, light-filled rooms. The house was built to exacting standards (shortlisted for a local design award) and sits on a large corner plot with a secluded, landscaped garden and decked entertaining area. The generous open-plan kitchen/dining space features a double-height void, Silestone worktops, integrated appliances and sliding doors to the garden — ideal for family life and entertaining.
Accommodation is flexible and well-proportioned: four double bedrooms (each with en-suite), a ground-floor bedroom/guest suite, large study/home office, snug and extensive built-in storage. Modern comforts include Cat 5e cabling, underfloor heating to the polished porcelain ground floor, air source heat pump plus solar panels with battery storage, and an internal EV charger in the 1.5-sized garage.
Practical details to note: broadband enters via FTTC (speeds described as slow locally), council tax banding is high, and local crime levels are above average. Heating provision lists both an air source heat pump and a mains gas boiler with radiators — buyers should clarify preferred heating configuration. Overall, this is an executive family home that balances award-winning design with practical energy-efficiency upgrades and excellent local schooling catchment.
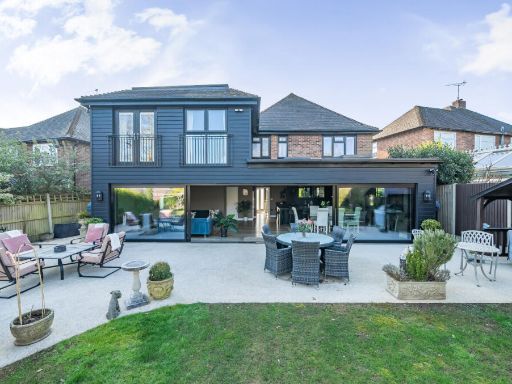 4 bedroom detached house for sale in Woodfield Drive, Winchester, Hampshire, SO22 — £1,372,000 • 4 bed • 4 bath • 2254 ft²
4 bedroom detached house for sale in Woodfield Drive, Winchester, Hampshire, SO22 — £1,372,000 • 4 bed • 4 bath • 2254 ft²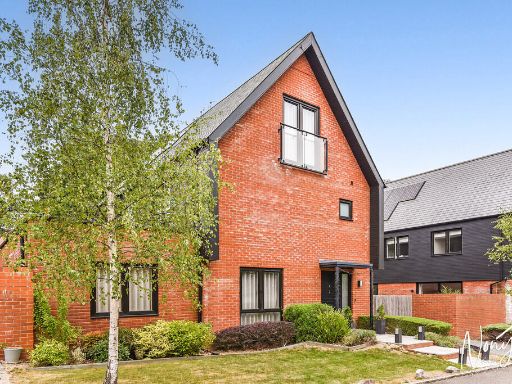 4 bedroom detached house for sale in Barton Farm, Andover Road, SO22 — £950,000 • 4 bed • 3 bath • 2218 ft²
4 bedroom detached house for sale in Barton Farm, Andover Road, SO22 — £950,000 • 4 bed • 3 bath • 2218 ft²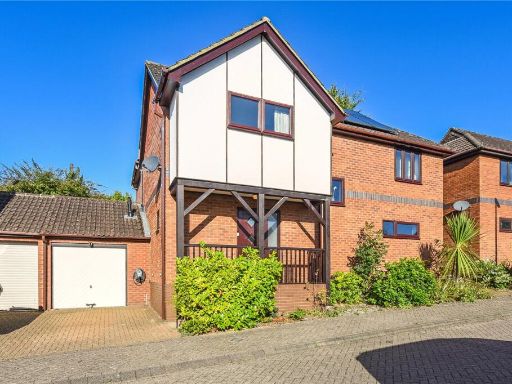 4 bedroom detached house for sale in Parliament Place, Winchester, Hampshire, SO22 — £775,000 • 4 bed • 2 bath • 1732 ft²
4 bedroom detached house for sale in Parliament Place, Winchester, Hampshire, SO22 — £775,000 • 4 bed • 2 bath • 1732 ft²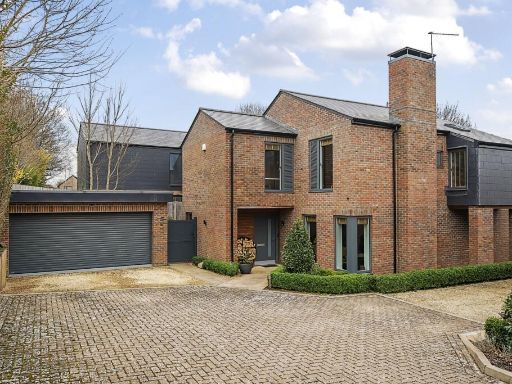 4 bedroom detached house for sale in Complin Place, Winchester, Hampshire, SO22 — £1,000,000 • 4 bed • 2 bath • 1619 ft²
4 bedroom detached house for sale in Complin Place, Winchester, Hampshire, SO22 — £1,000,000 • 4 bed • 2 bath • 1619 ft²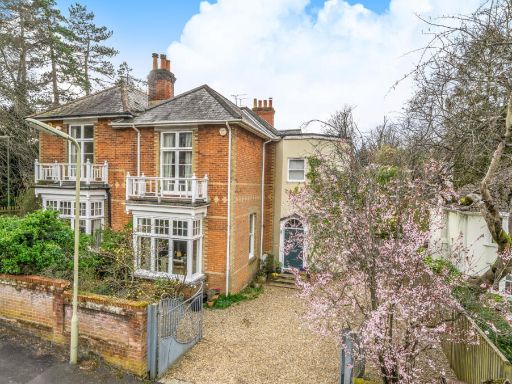 4 bedroom semi-detached house for sale in Christchurch Road, Winchester, Hampshire, SO23 — £1,750,000 • 4 bed • 3 bath • 3000 ft²
4 bedroom semi-detached house for sale in Christchurch Road, Winchester, Hampshire, SO23 — £1,750,000 • 4 bed • 3 bath • 3000 ft²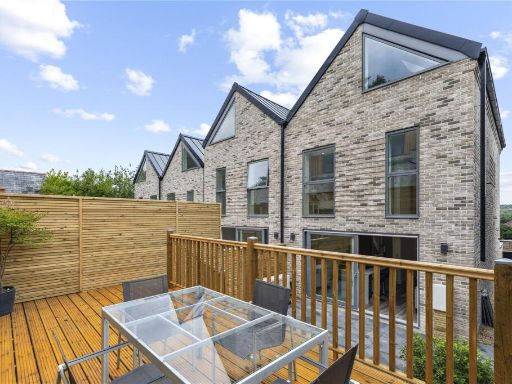 4 bedroom semi-detached house for sale in Dell Road, Winchester, Hampshire, SO23 — £800,000 • 4 bed • 2 bath • 1665 ft²
4 bedroom semi-detached house for sale in Dell Road, Winchester, Hampshire, SO23 — £800,000 • 4 bed • 2 bath • 1665 ft²