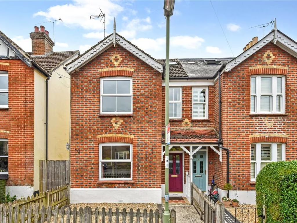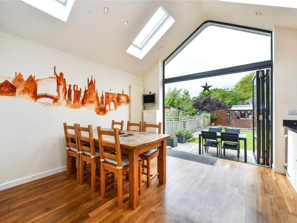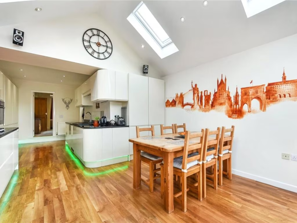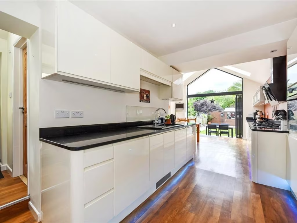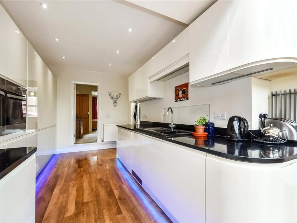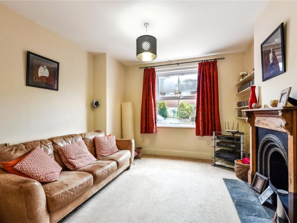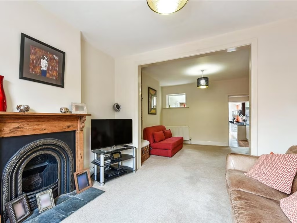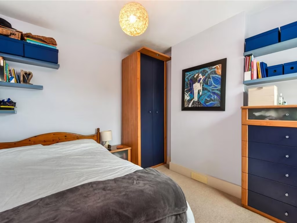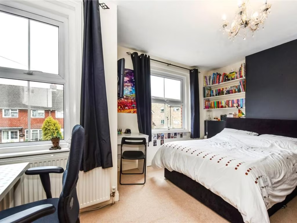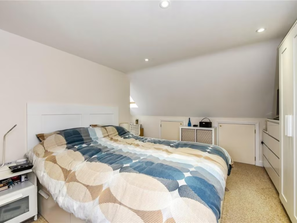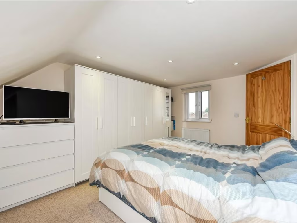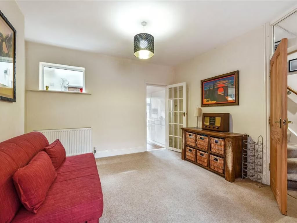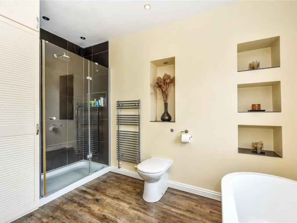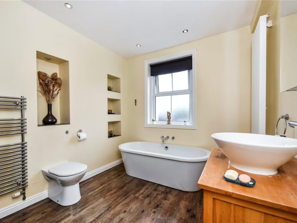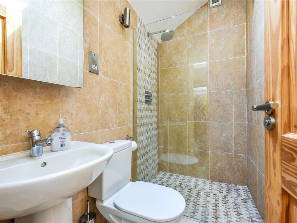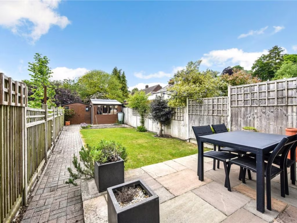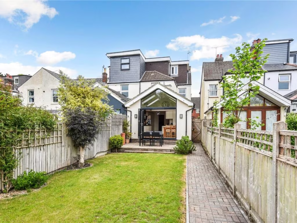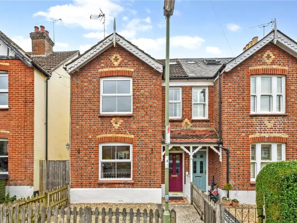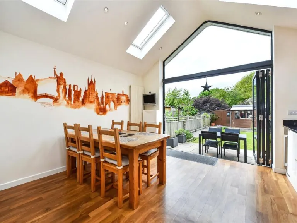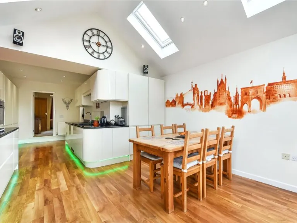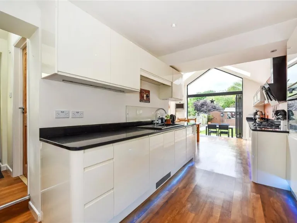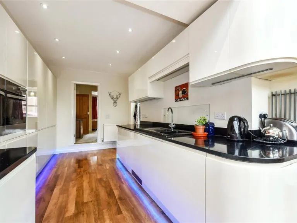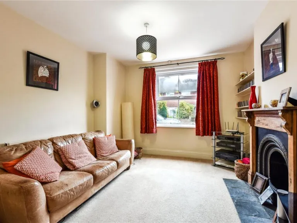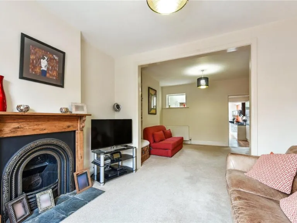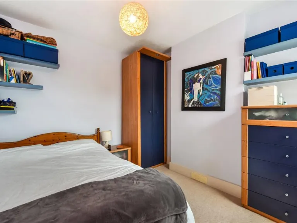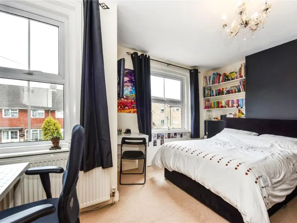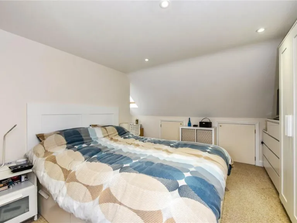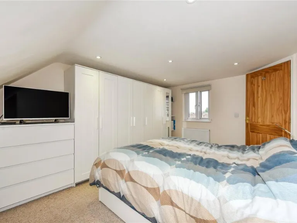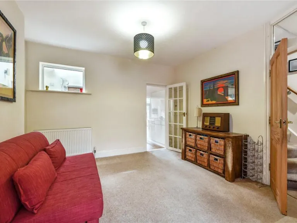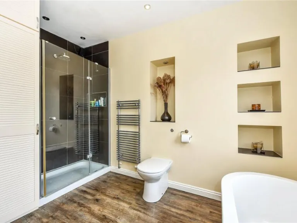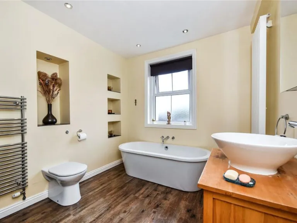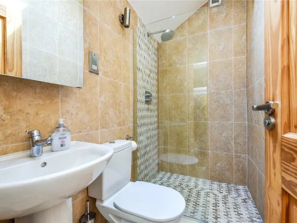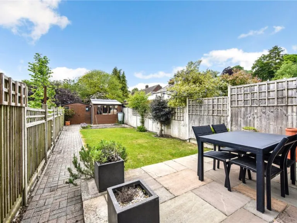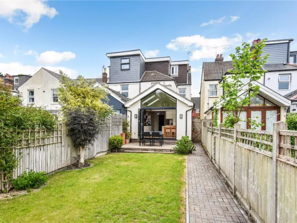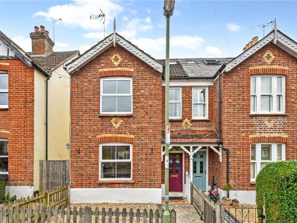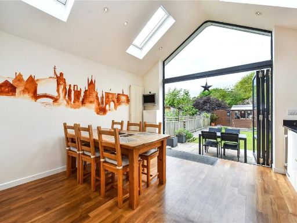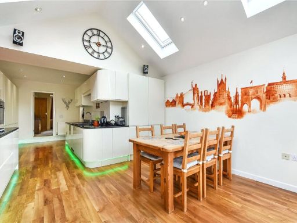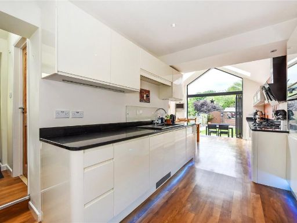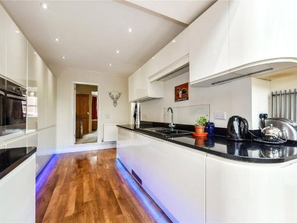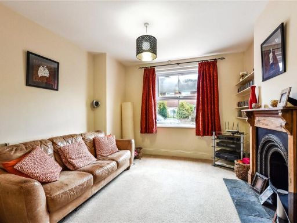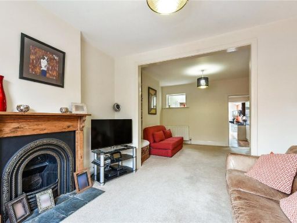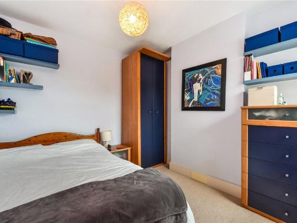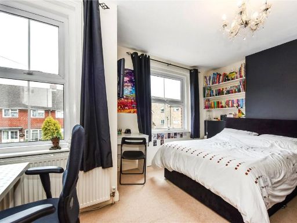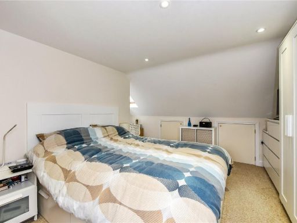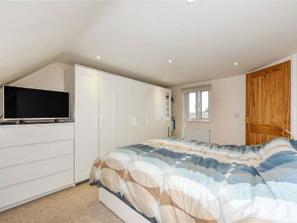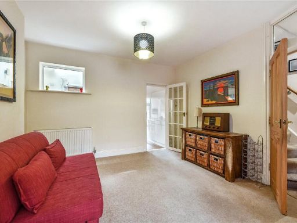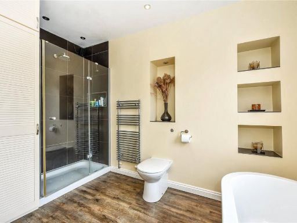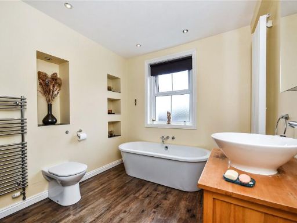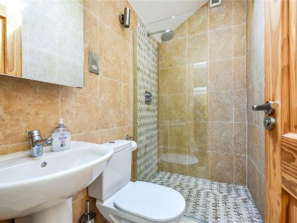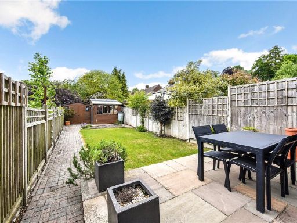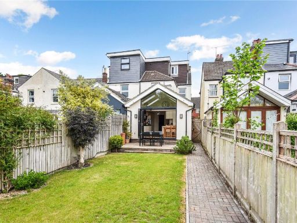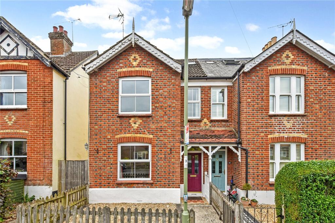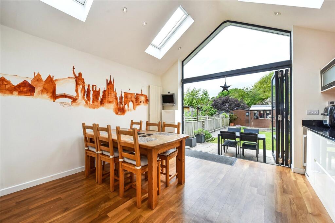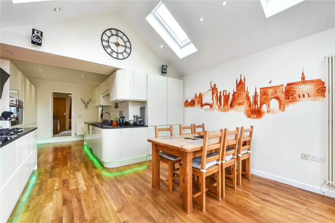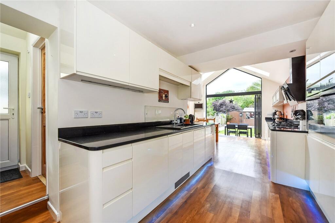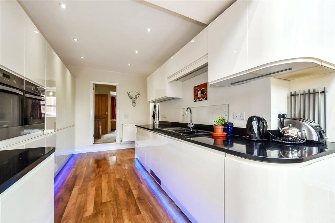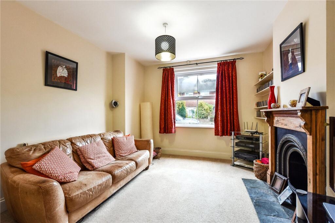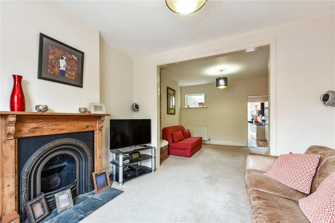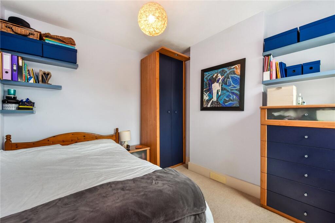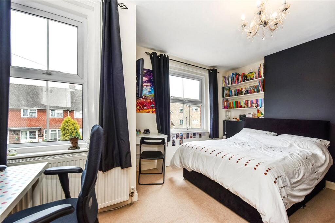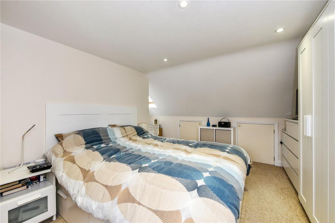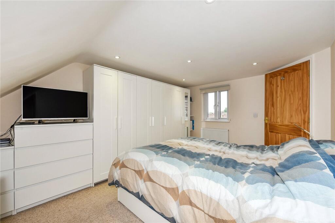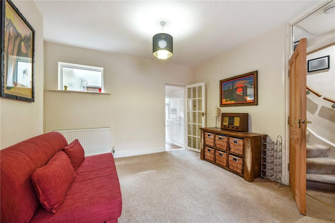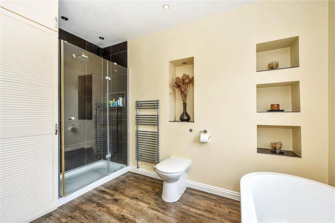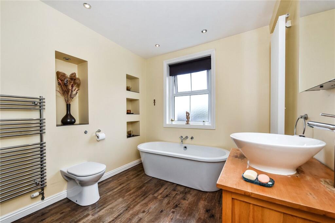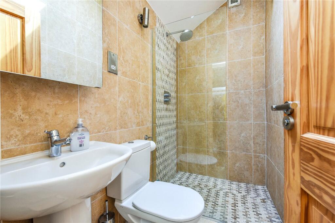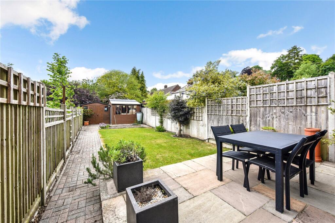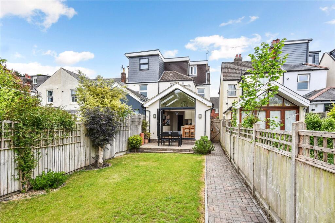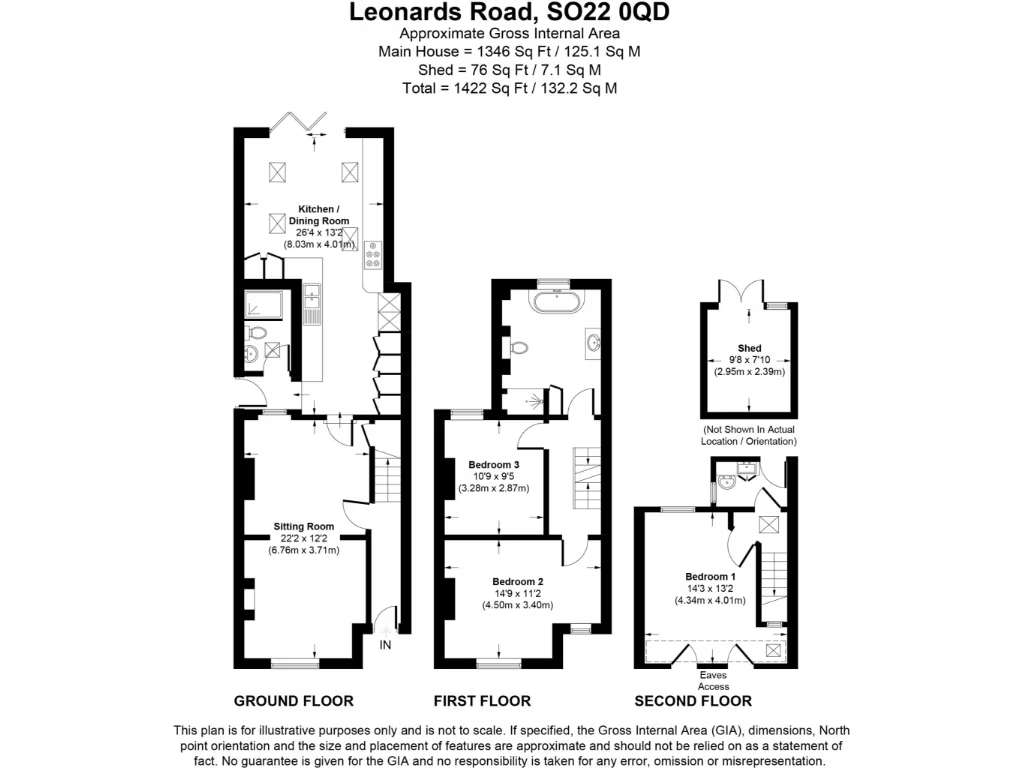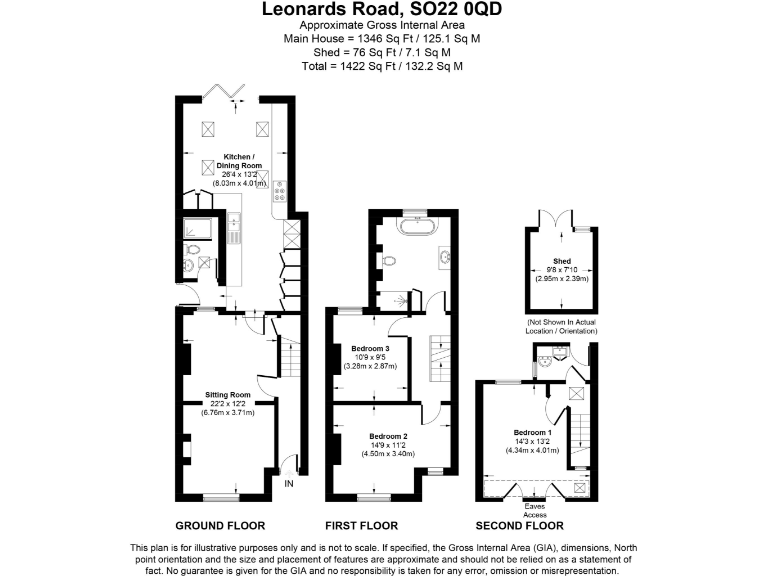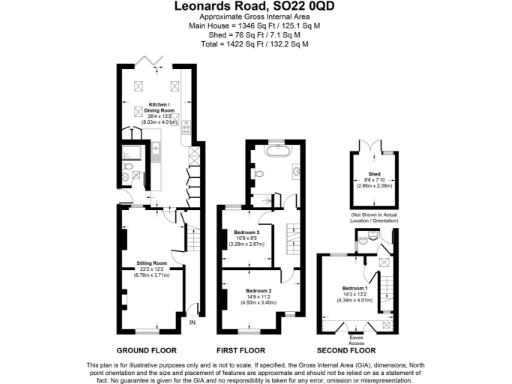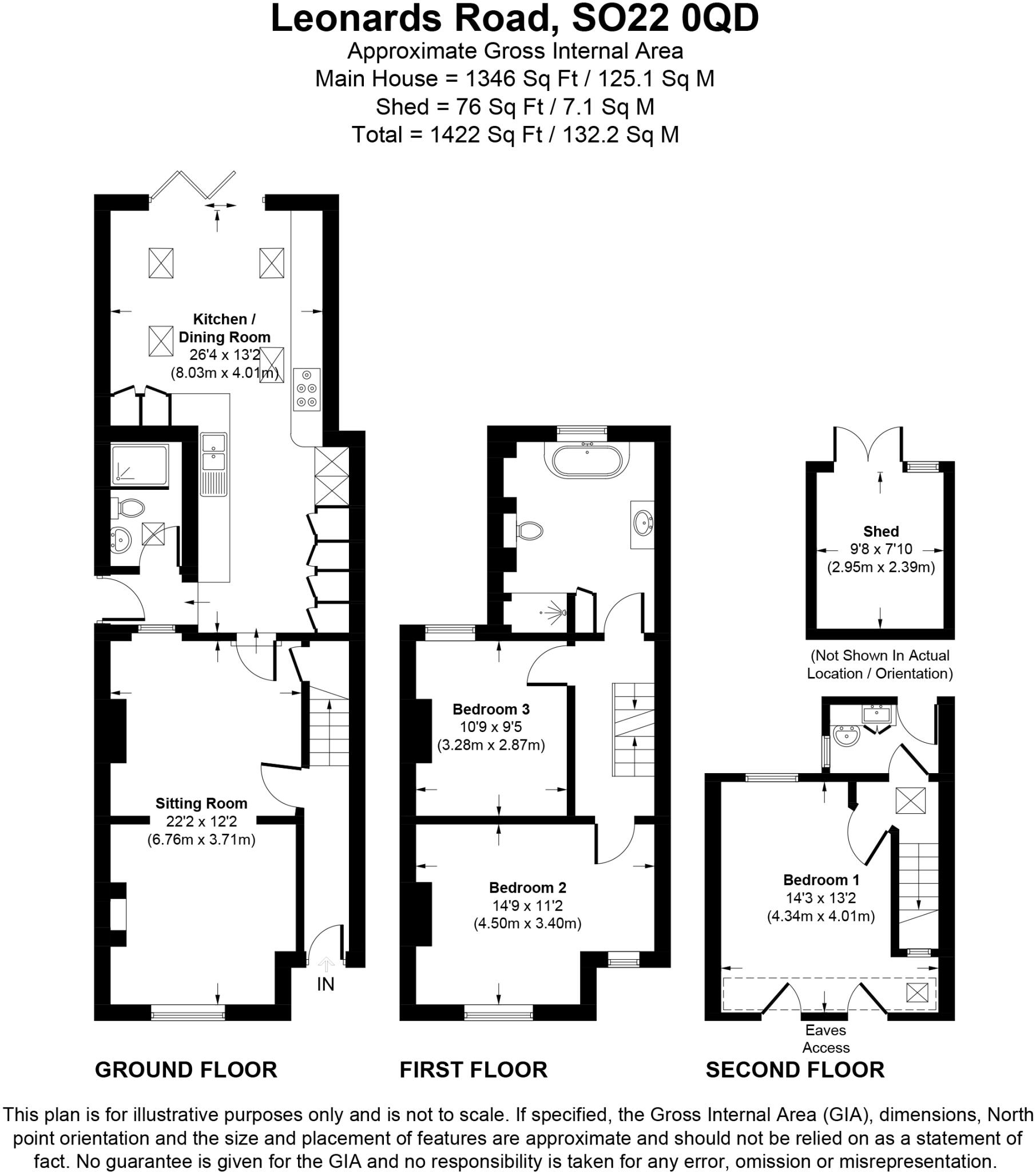Summary - 9 ST LEONARDS ROAD WINCHESTER SO23 0QD
3 bed 2 bath Semi-Detached
Beautifully presented three-bedroom home blending period charm with a modern extension and west garden..
Spacious 3-bed semi-detached house, approx. 1,346 sq ft
West-facing rear garden with patio and shed (electrified)
Large open-plan kitchen/dining with skylights and bifold doors
Loft-conversion master bedroom plus ground-floor shower room
Double glazing fitted post-2002; mains gas central heating
Freehold; Council Tax Band C (Winchester City Council)
Permit on-street parking only (Zone X2) — no private driveway
EPC D — possible energy-efficiency improvements recommended
Set on a desirable Winchester street, this beautifully presented three-bedroom semi-detached house blends Victorian character with a contemporary rear extension. At approximately 1,346 sq ft across three floors, the layout offers flexible family living: a front sitting room with an attractive fireplace, a large open-plan kitchen/dining area with skylights and bifold doors, two first-floor bedrooms and a loft-conversion master bedroom with WC.
Practical day-to-day benefits include a west-facing rear garden with patio and shed (with electricity), mains gas central heating, double glazing installed after 2002, superfast FTTC broadband and strong mobile signal. The property is freehold with permit on-street parking (Zone X2) and sits within easy walking distance of Winchester city centre, the mainline station and local schools.
Considerations: the plot is modest in size and parking is by permit only on-street rather than private off-street parking. The EPC is rated D, so buyers seeking higher energy efficiency may wish to budget for insulation or heating improvements. Overall, the house is move-in ready and will particularly suit families or professionals wanting period charm combined with modern living space and excellent local access.
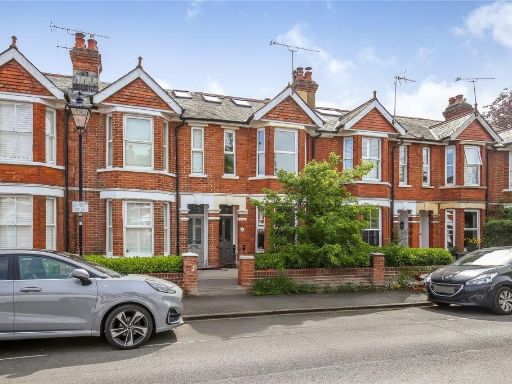 3 bedroom terraced house for sale in St. Faiths Road, Winchester, Hampshire, SO23 — £750,000 • 3 bed • 1 bath • 1086 ft²
3 bedroom terraced house for sale in St. Faiths Road, Winchester, Hampshire, SO23 — £750,000 • 3 bed • 1 bath • 1086 ft²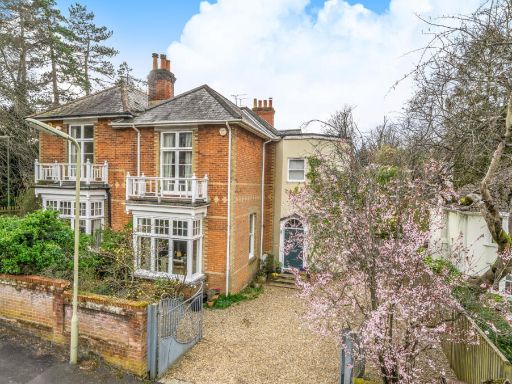 4 bedroom semi-detached house for sale in Christchurch Road, Winchester, Hampshire, SO23 — £1,750,000 • 4 bed • 3 bath • 3000 ft²
4 bedroom semi-detached house for sale in Christchurch Road, Winchester, Hampshire, SO23 — £1,750,000 • 4 bed • 3 bath • 3000 ft²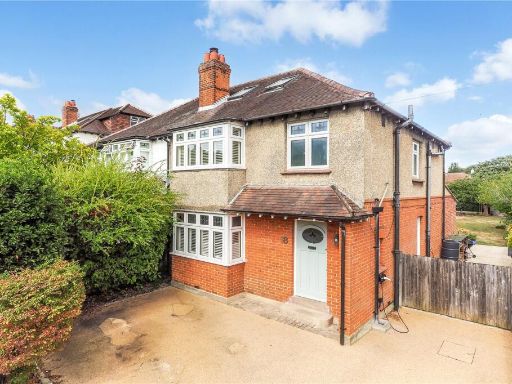 4 bedroom semi-detached house for sale in Milverton Road, Winchester, Hampshire, SO22 — £1,100,000 • 4 bed • 2 bath • 1598 ft²
4 bedroom semi-detached house for sale in Milverton Road, Winchester, Hampshire, SO22 — £1,100,000 • 4 bed • 2 bath • 1598 ft²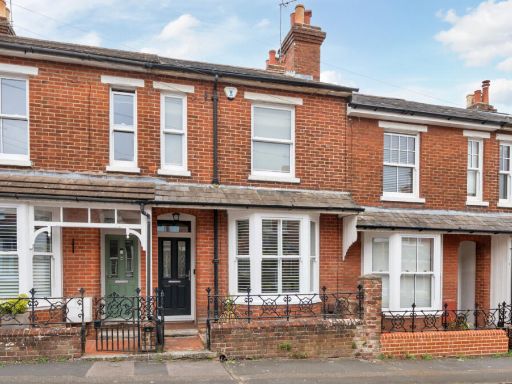 3 bedroom terraced house for sale in Brassey Road, Winchester, Hampshire, SO22 — £650,000 • 3 bed • 1 bath • 946 ft²
3 bedroom terraced house for sale in Brassey Road, Winchester, Hampshire, SO22 — £650,000 • 3 bed • 1 bath • 946 ft²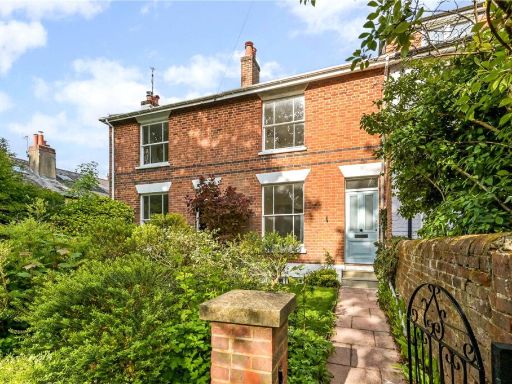 3 bedroom terraced house for sale in West End Terrace, Winchester, Hampshire, SO22 — £895,000 • 3 bed • 2 bath • 1209 ft²
3 bedroom terraced house for sale in West End Terrace, Winchester, Hampshire, SO22 — £895,000 • 3 bed • 2 bath • 1209 ft²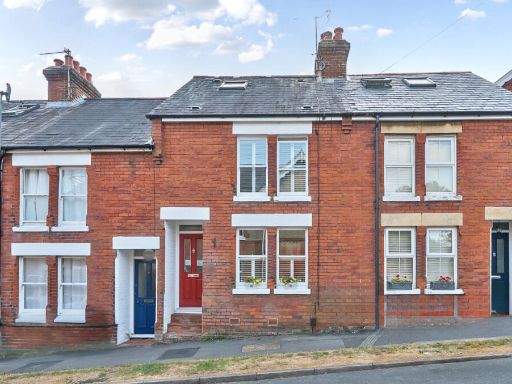 3 bedroom terraced house for sale in St Johns Road, Winchester, Hampshire, SO23 — £525,000 • 3 bed • 2 bath • 1000 ft²
3 bedroom terraced house for sale in St Johns Road, Winchester, Hampshire, SO23 — £525,000 • 3 bed • 2 bath • 1000 ft²