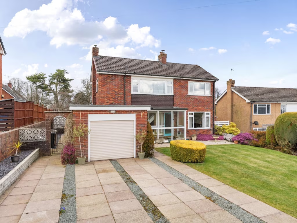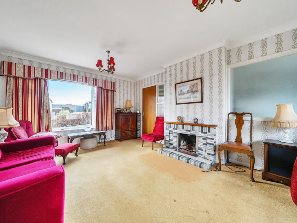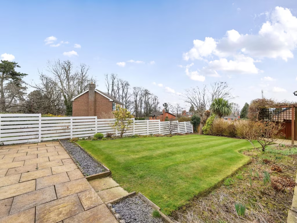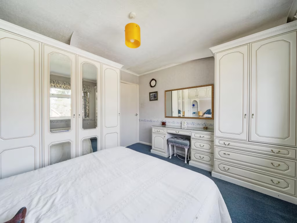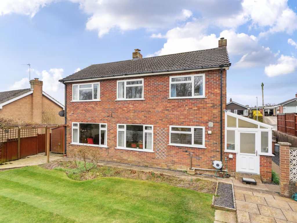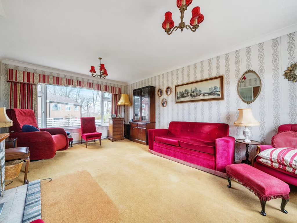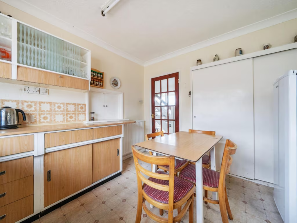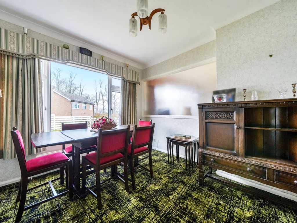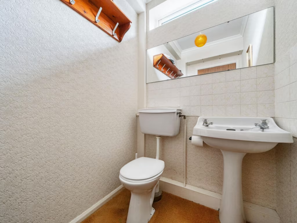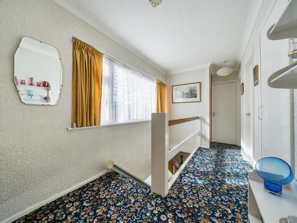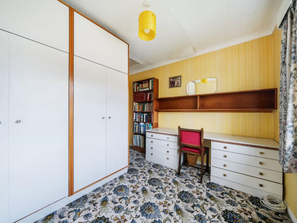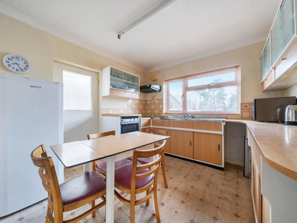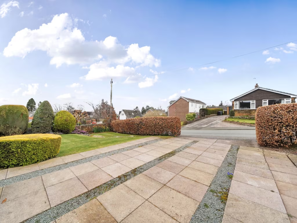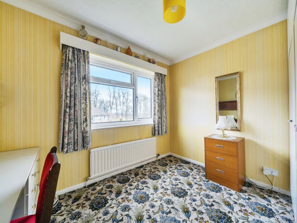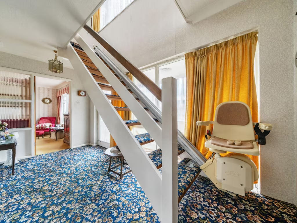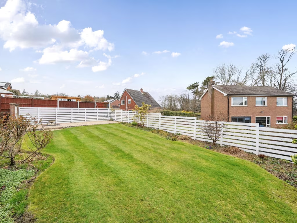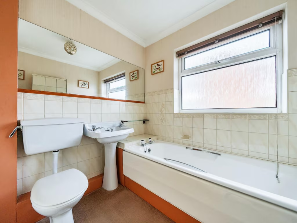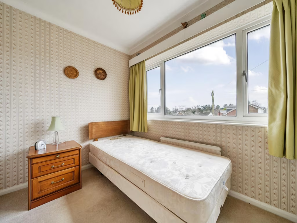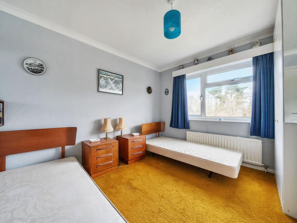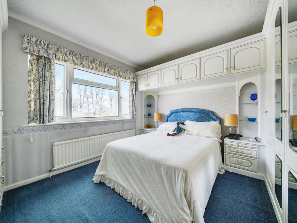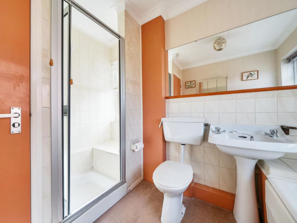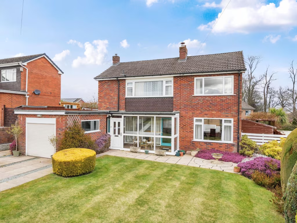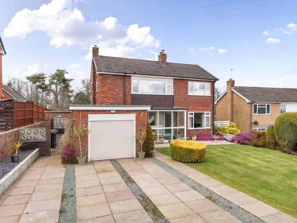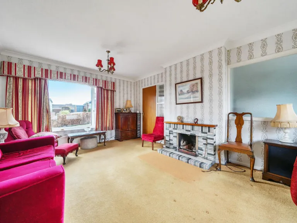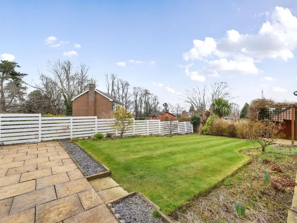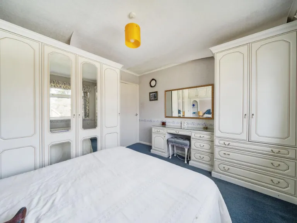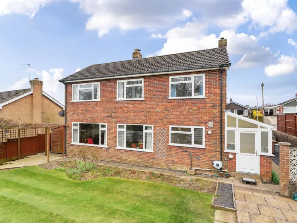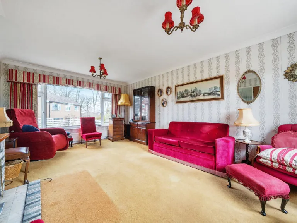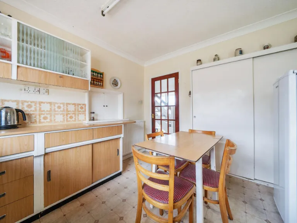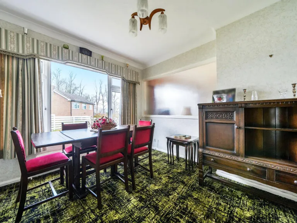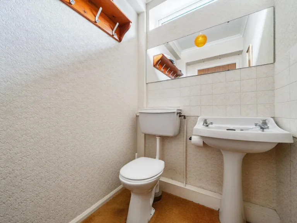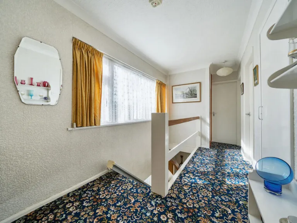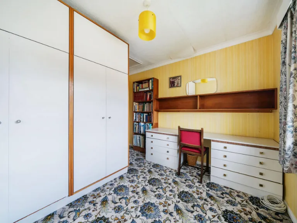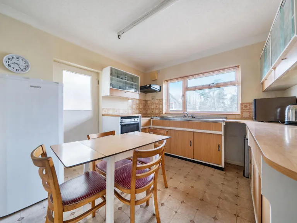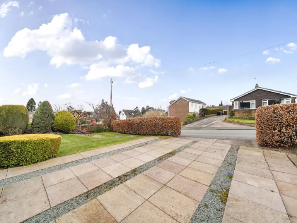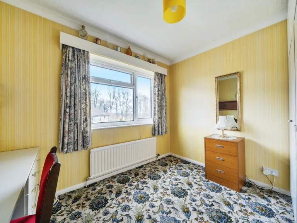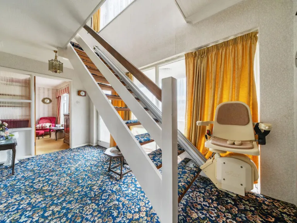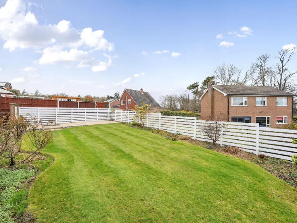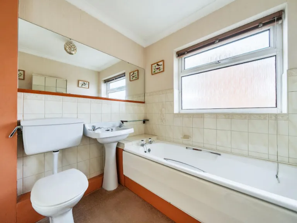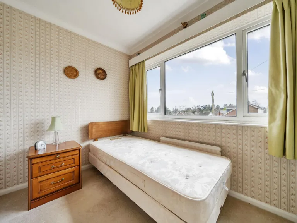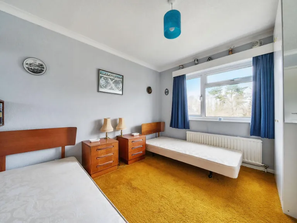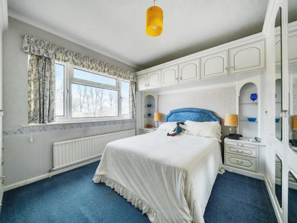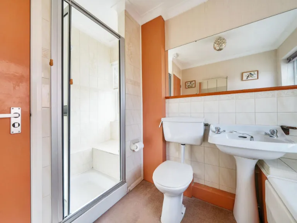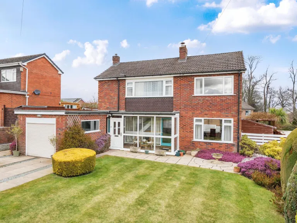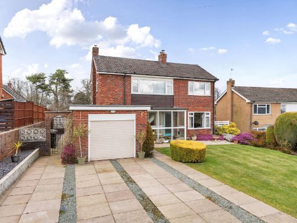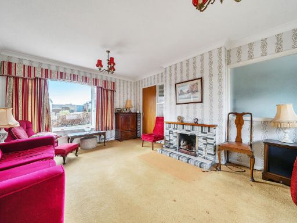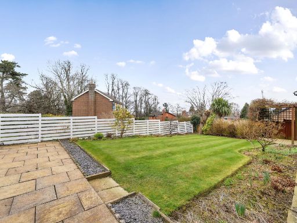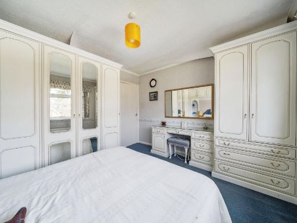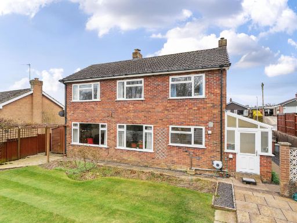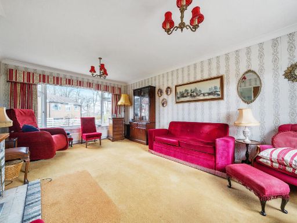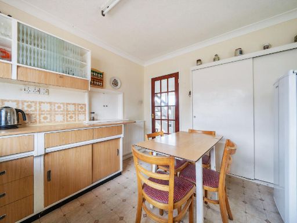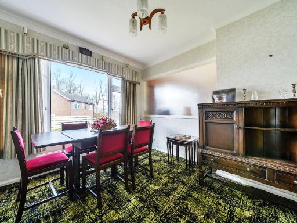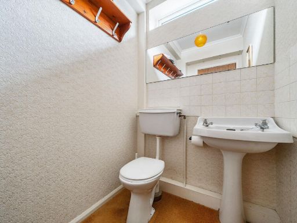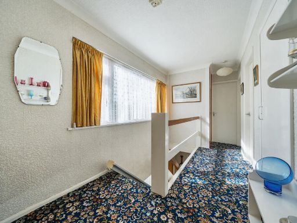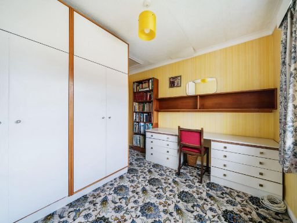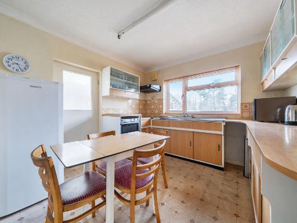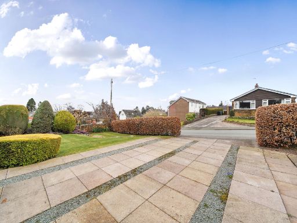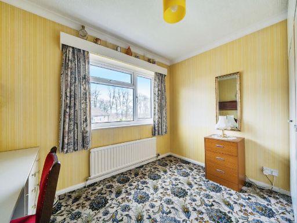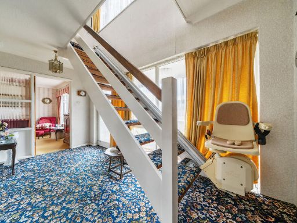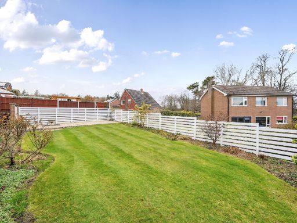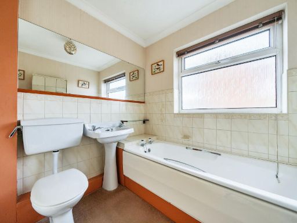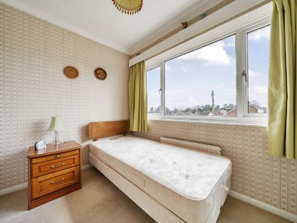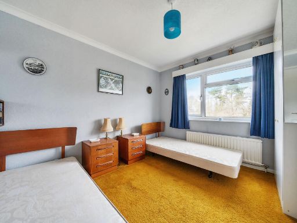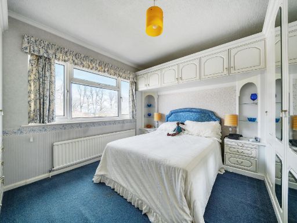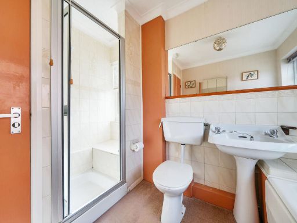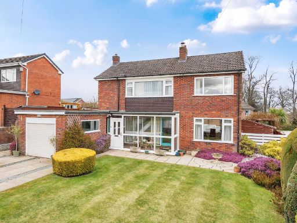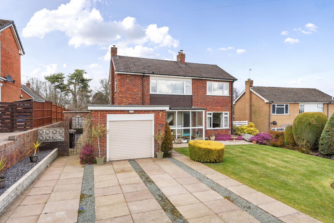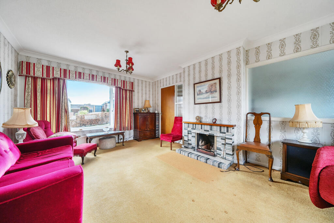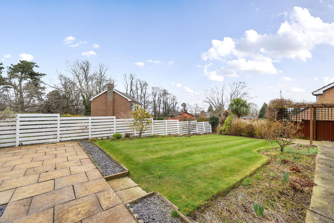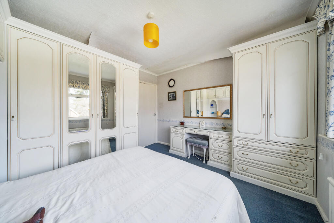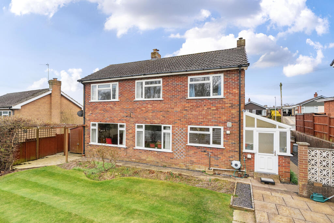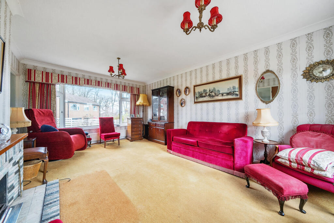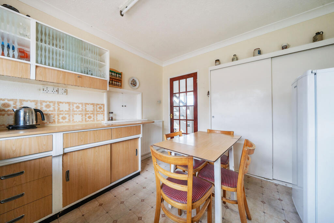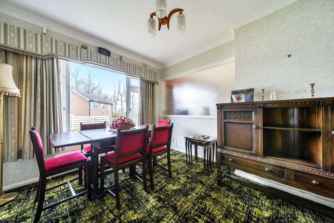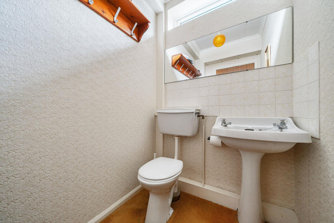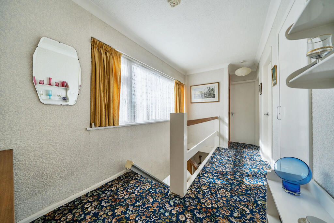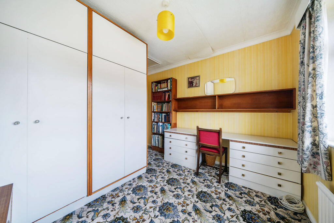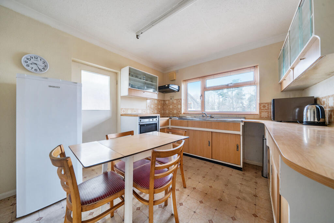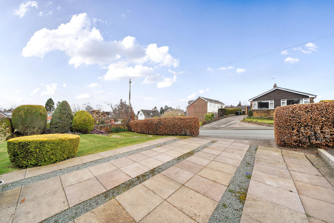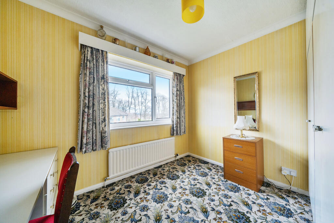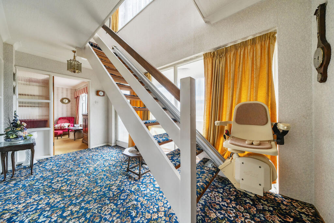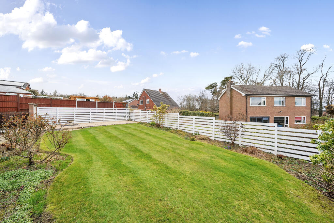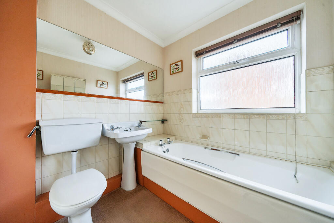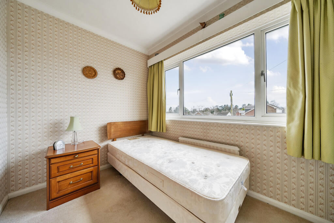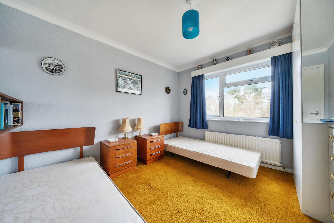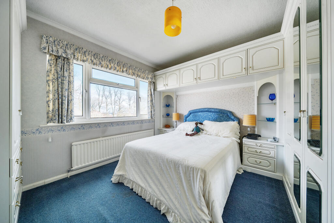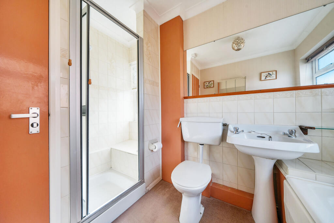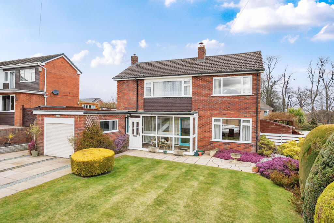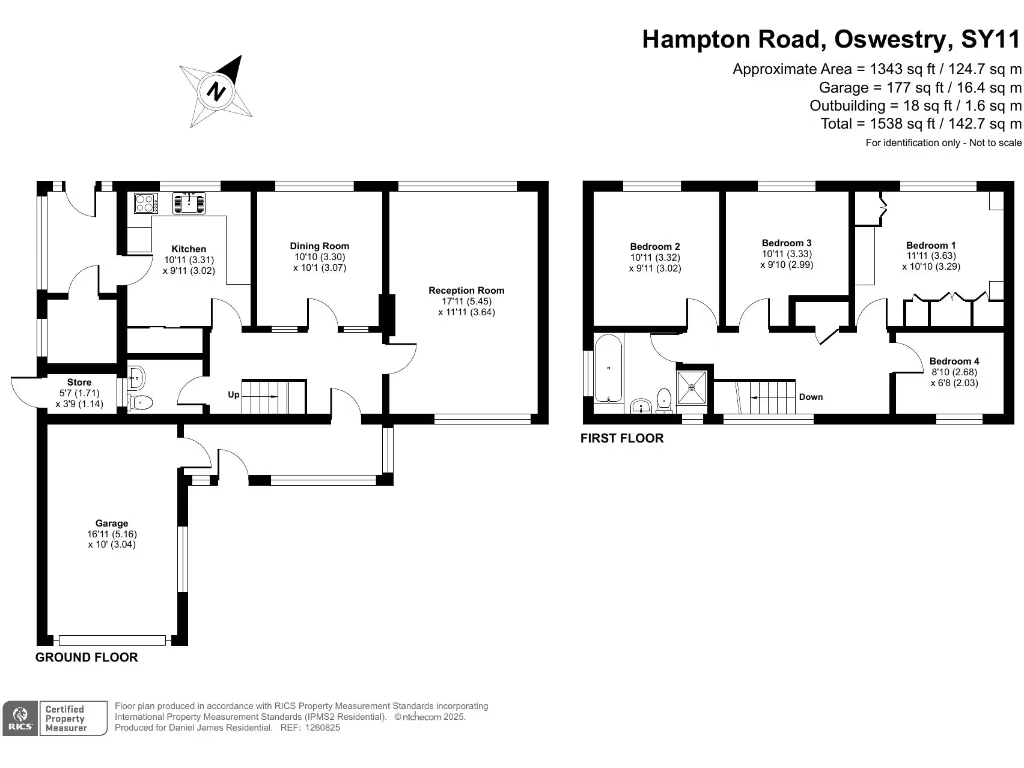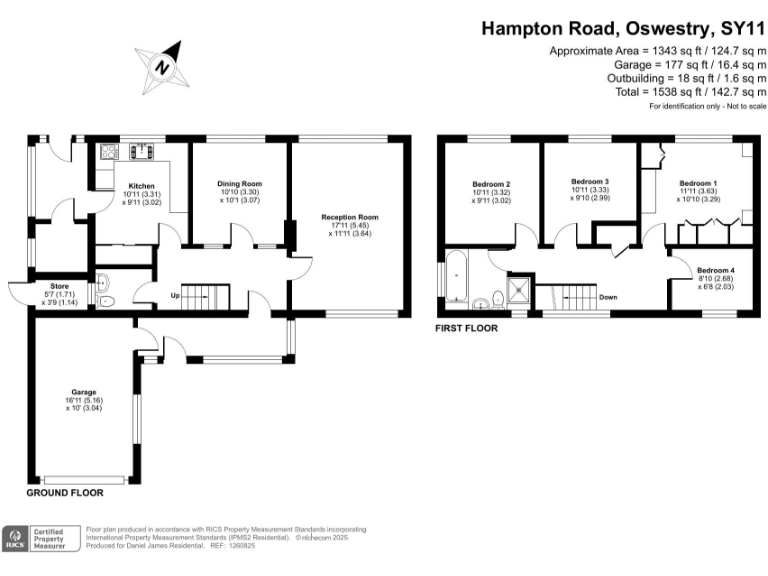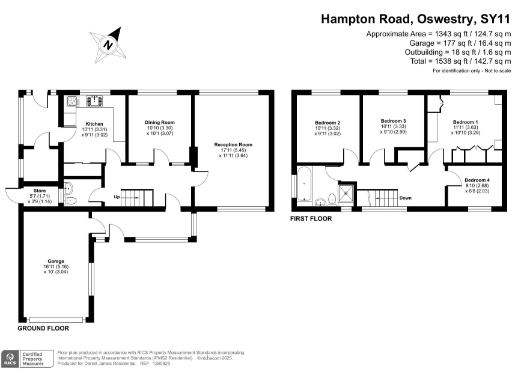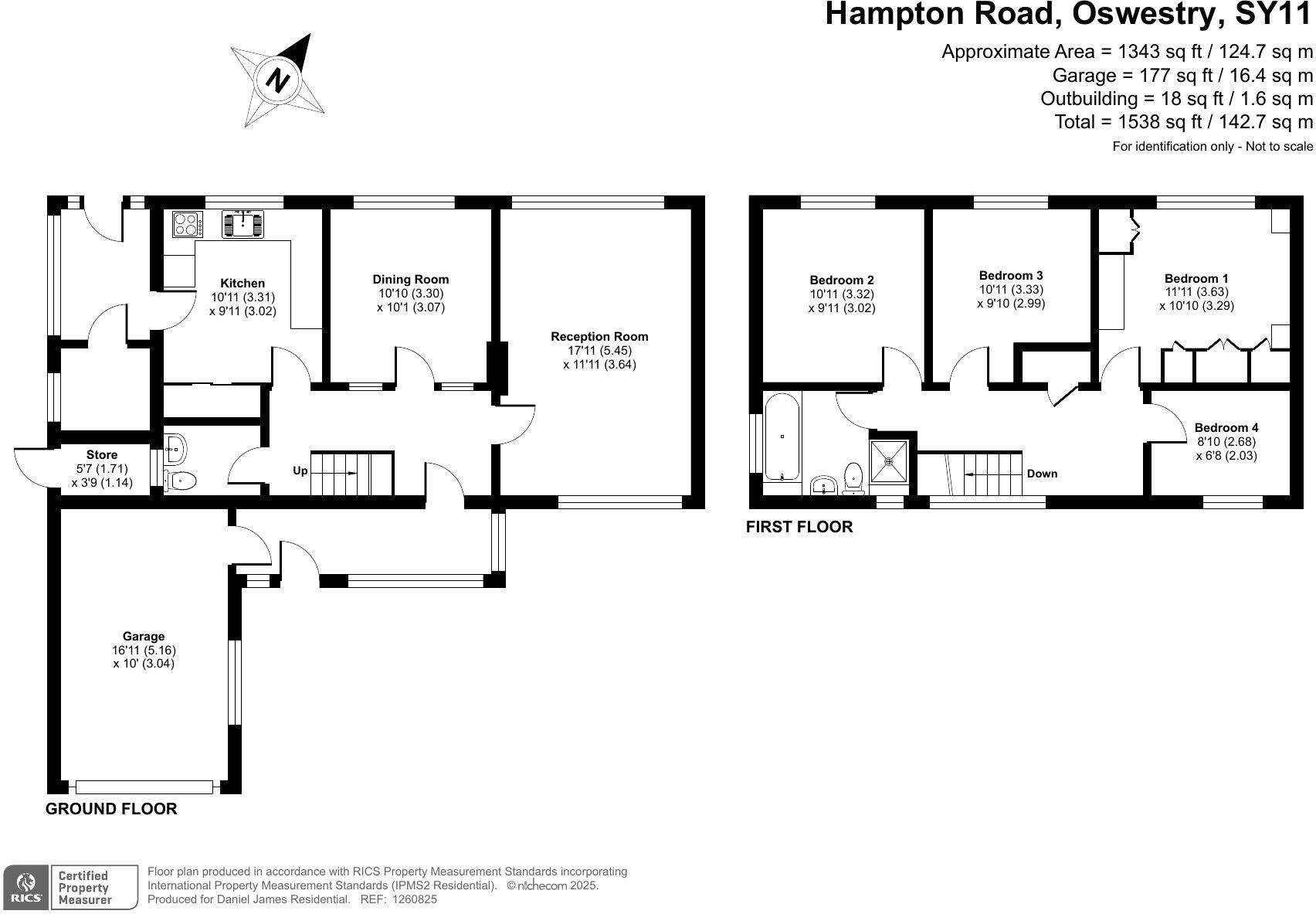Summary -
48 Hampton Road,OSWESTRY,SY11 1SW
SY11 1SW
4 bed 1 bath Detached
Four-bedroom detached home with large garden and renovation potential, walking distance to Oswestry amenities..
Four bedrooms, generous 1,520 sq ft layout
Set on a favoured street in Oswestry, this four-bedroom detached home offers generous living space (approx. 1,520 sq ft) and a large plot ready for a fresh vision. The property has been in one family for over 55 years and now requires renovation throughout, making it a strong proposition for buyers wanting to add value or tailor a home to personal taste.
Ground floor accommodation includes a large lounge with open fireplace, separate dining room, kitchen/breakfast area, utility and porch leading to an integral garage with electric door. Upstairs there are four well-proportioned bedrooms and a single family bathroom; the layout lends itself to open-plan reconfiguration or an extension subject to planning.
Outdoor space is private and manageable with front and rear gardens, a sizeable storage shed and off-road driveway parking. From the upper floors and rear aspect there are far-reaching views towards The Breiddens and surrounding countryside. Practical details include oil-fired central heating, mains services and freehold tenure.
Location is a key strength: a short walk to Oswestry town centre, Cae Glas Park, independent shops and a cluster of well-regarded schools. The house is offered chain-free and presents a clear opportunity for downsizers, families or investors prepared for a renovation project to unlock its full potential.
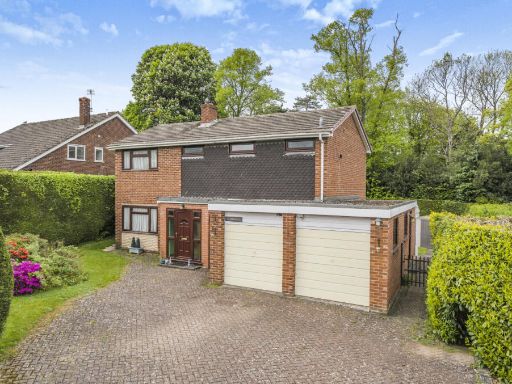 4 bedroom detached house for sale in Llanforda Rise, - A short walk into Oswestry, SY11 — £350,000 • 4 bed • 1 bath • 1810 ft²
4 bedroom detached house for sale in Llanforda Rise, - A short walk into Oswestry, SY11 — £350,000 • 4 bed • 1 bath • 1810 ft²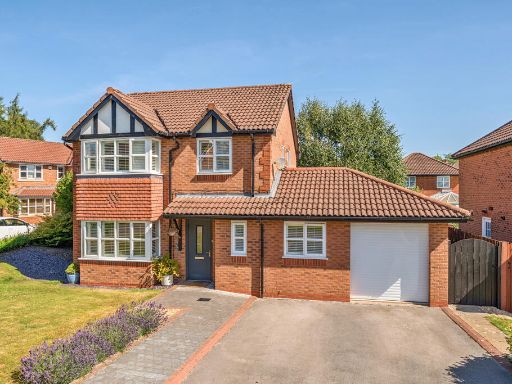 4 bedroom detached house for sale in Hayes Close, Oswestry, Shropshire, SY11 — £425,000 • 4 bed • 2 bath • 1530 ft²
4 bedroom detached house for sale in Hayes Close, Oswestry, Shropshire, SY11 — £425,000 • 4 bed • 2 bath • 1530 ft²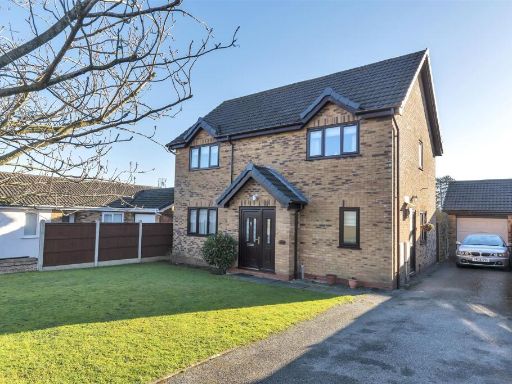 4 bedroom detached house for sale in Hampton Rise, Oswestry, SY11., SY11 — £387,000 • 4 bed • 2 bath • 1118 ft²
4 bedroom detached house for sale in Hampton Rise, Oswestry, SY11., SY11 — £387,000 • 4 bed • 2 bath • 1118 ft²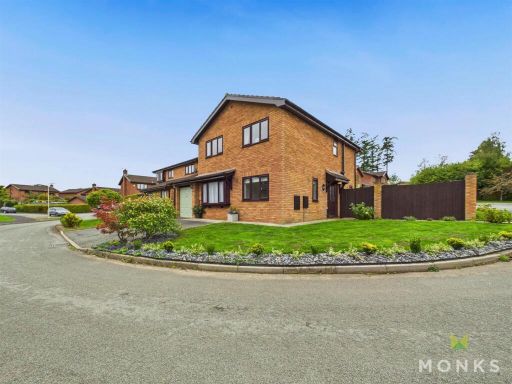 4 bedroom house for sale in Llanforda Mead, Oswestry, SY11 — £430,000 • 4 bed • 2 bath • 1471 ft²
4 bedroom house for sale in Llanforda Mead, Oswestry, SY11 — £430,000 • 4 bed • 2 bath • 1471 ft²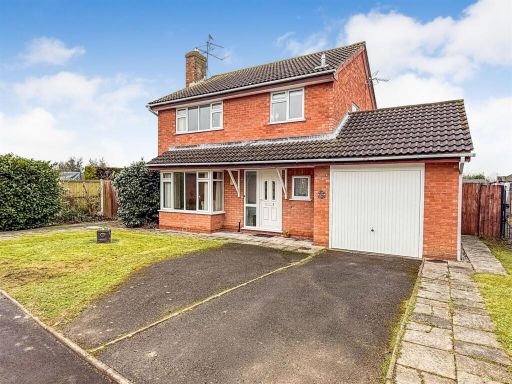 4 bedroom detached house for sale in Buckingham Close, Oswestry, SY11 — £318,500 • 4 bed • 1 bath • 1096 ft²
4 bedroom detached house for sale in Buckingham Close, Oswestry, SY11 — £318,500 • 4 bed • 1 bath • 1096 ft² 4 bedroom detached house for sale in Croeswylan Lane, Oswestry, SY10 — £415,000 • 4 bed • 2 bath • 1627 ft²
4 bedroom detached house for sale in Croeswylan Lane, Oswestry, SY10 — £415,000 • 4 bed • 2 bath • 1627 ft²