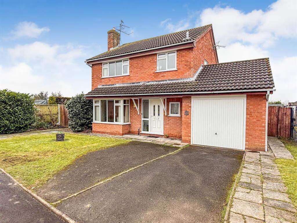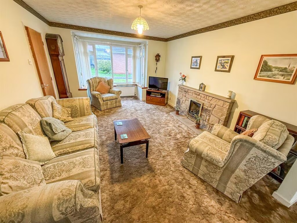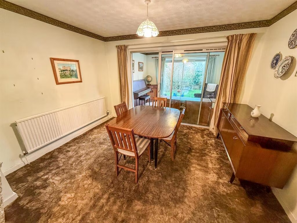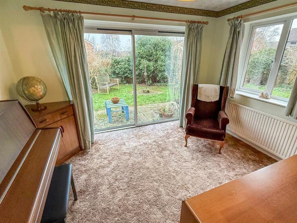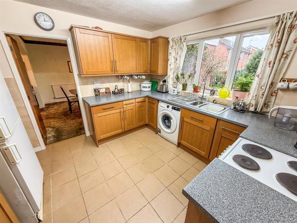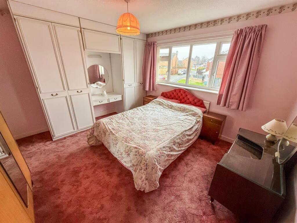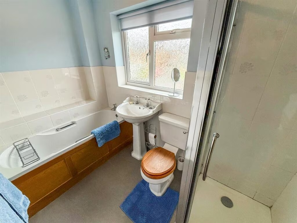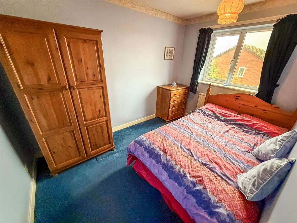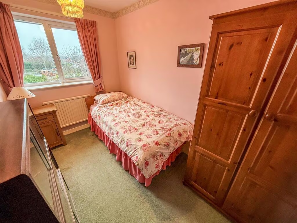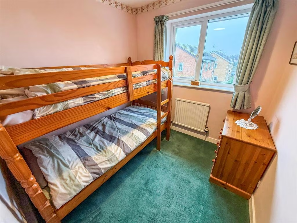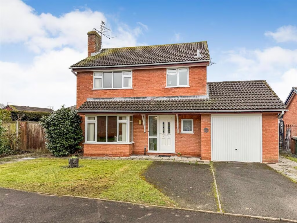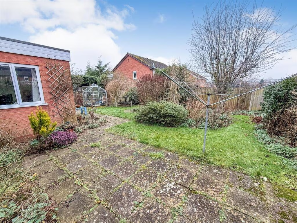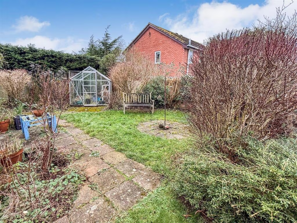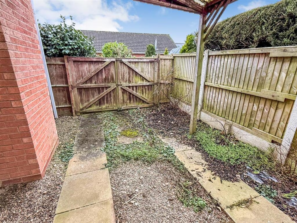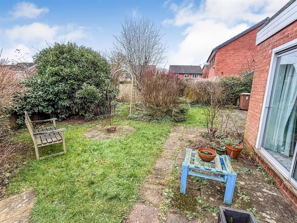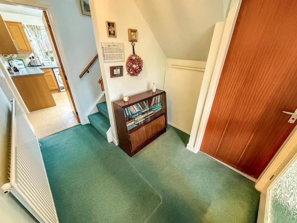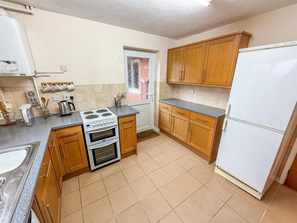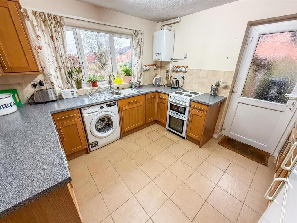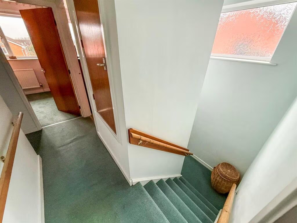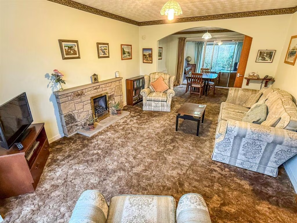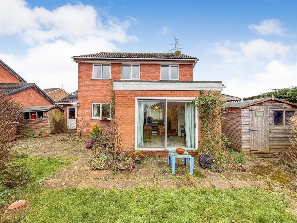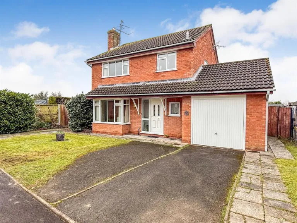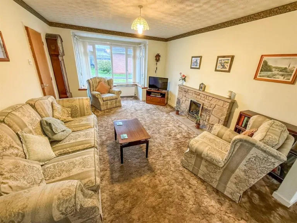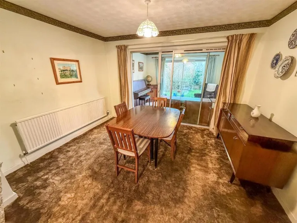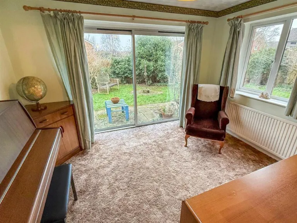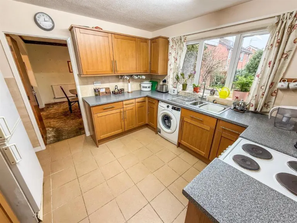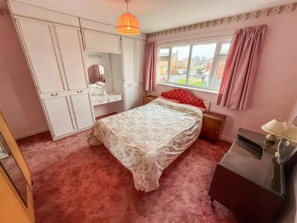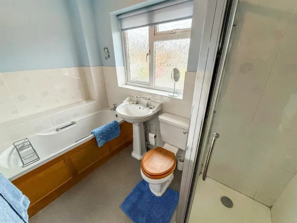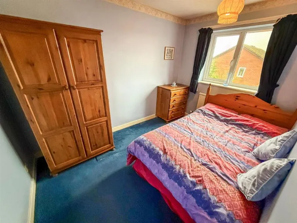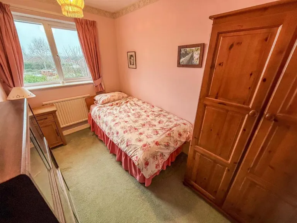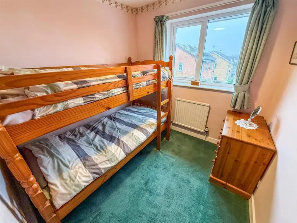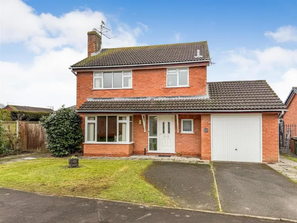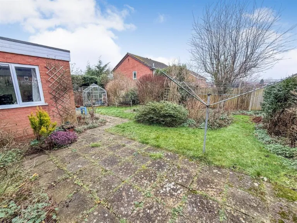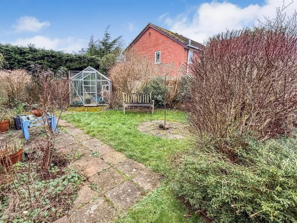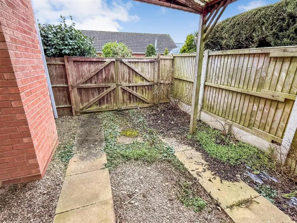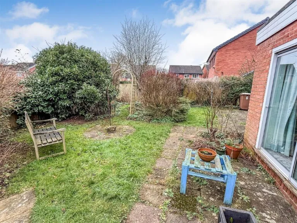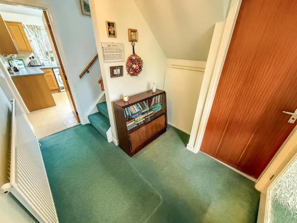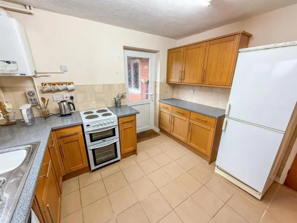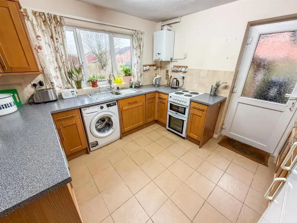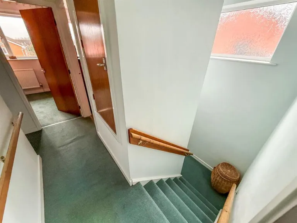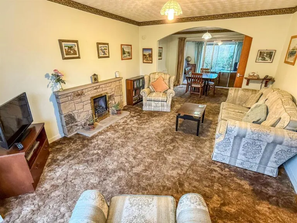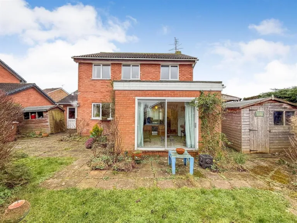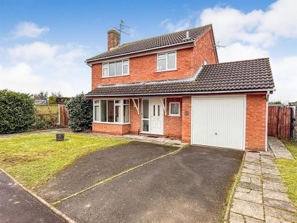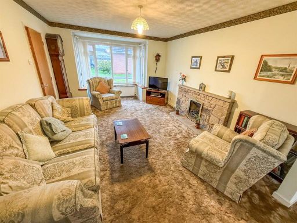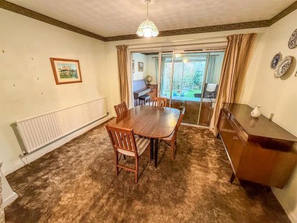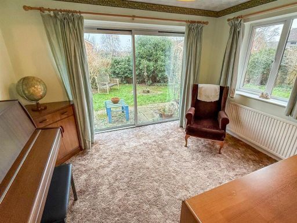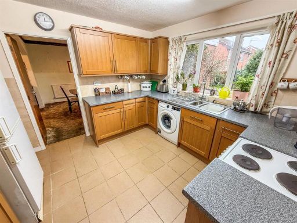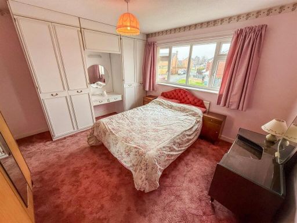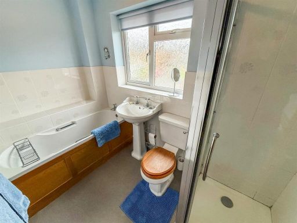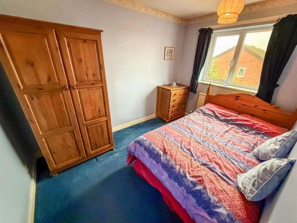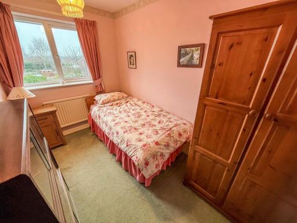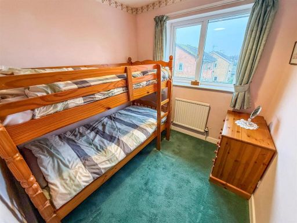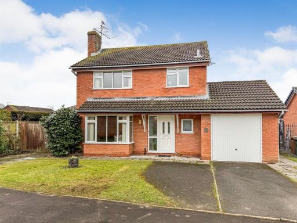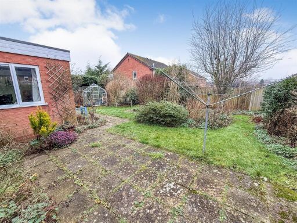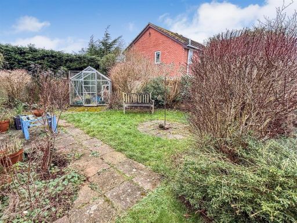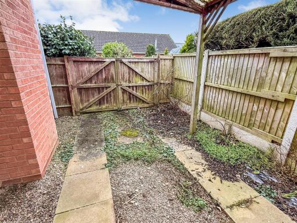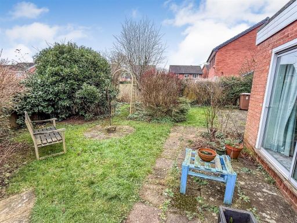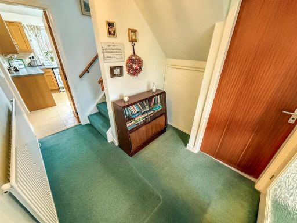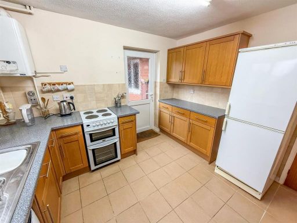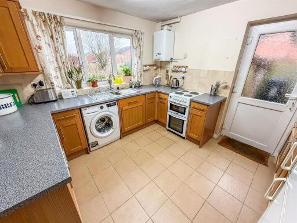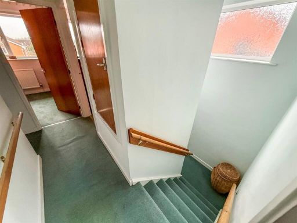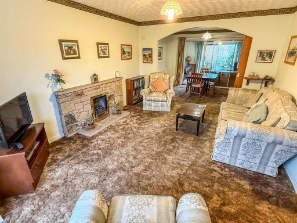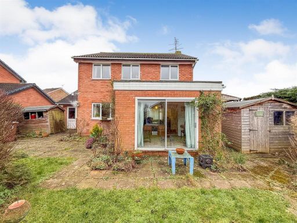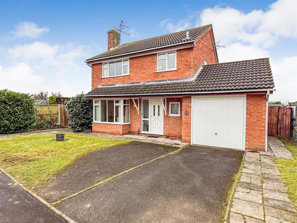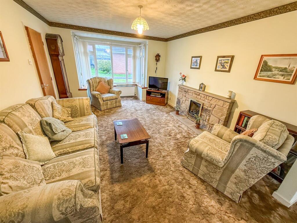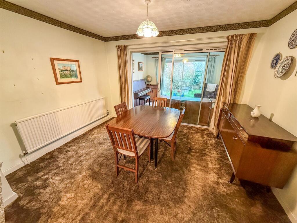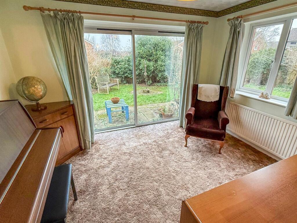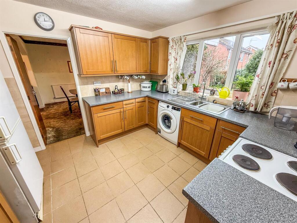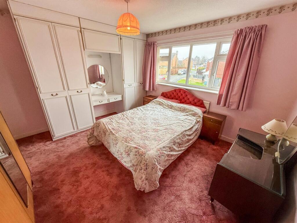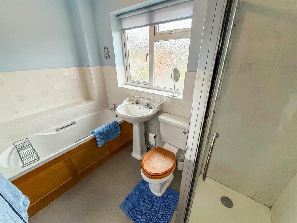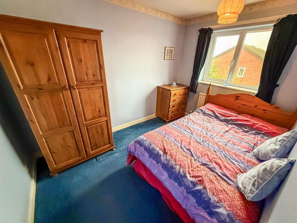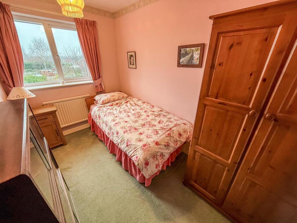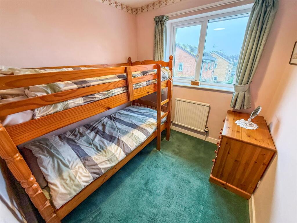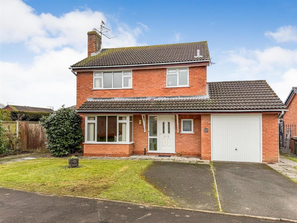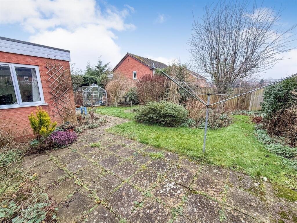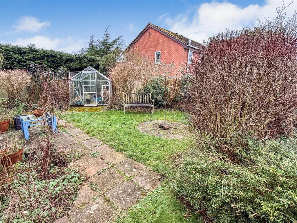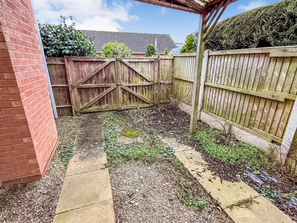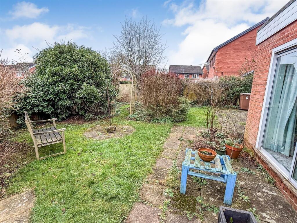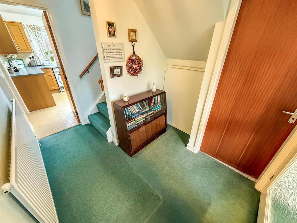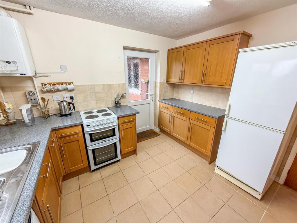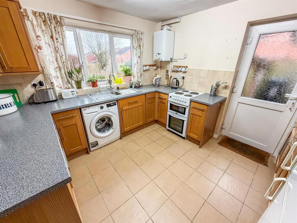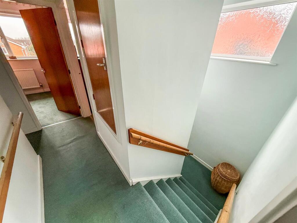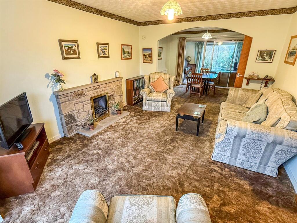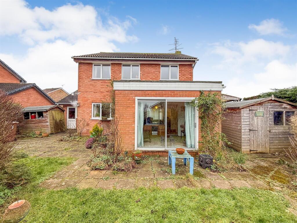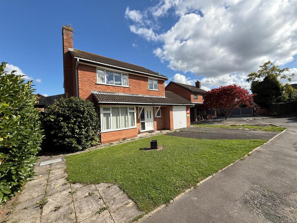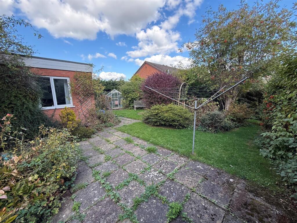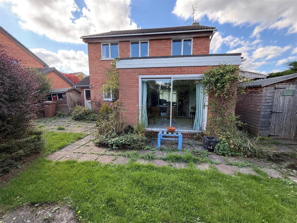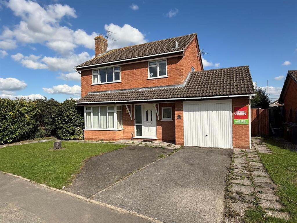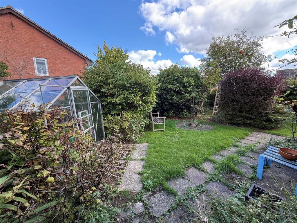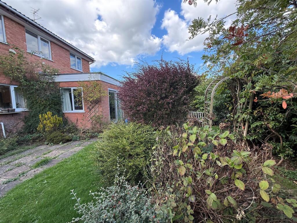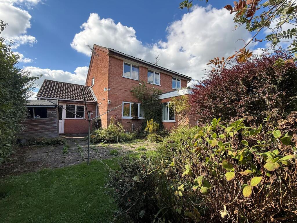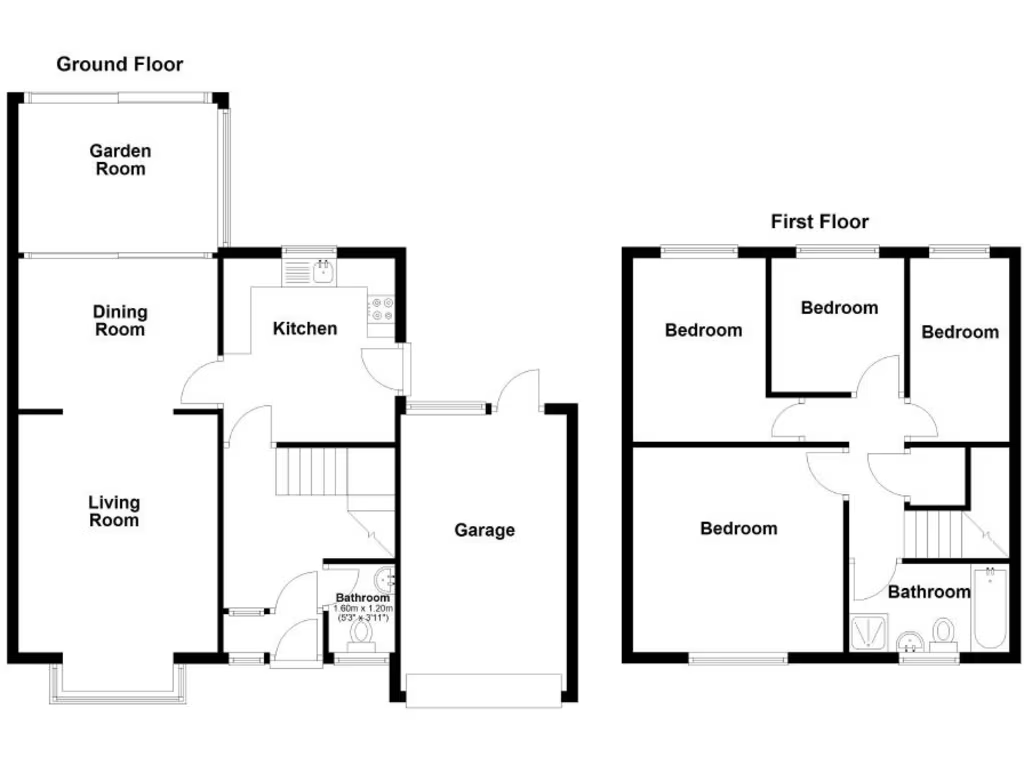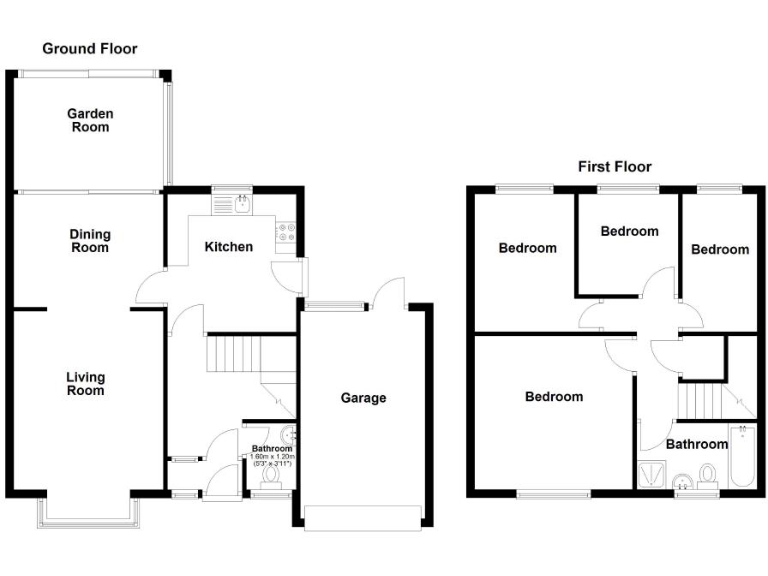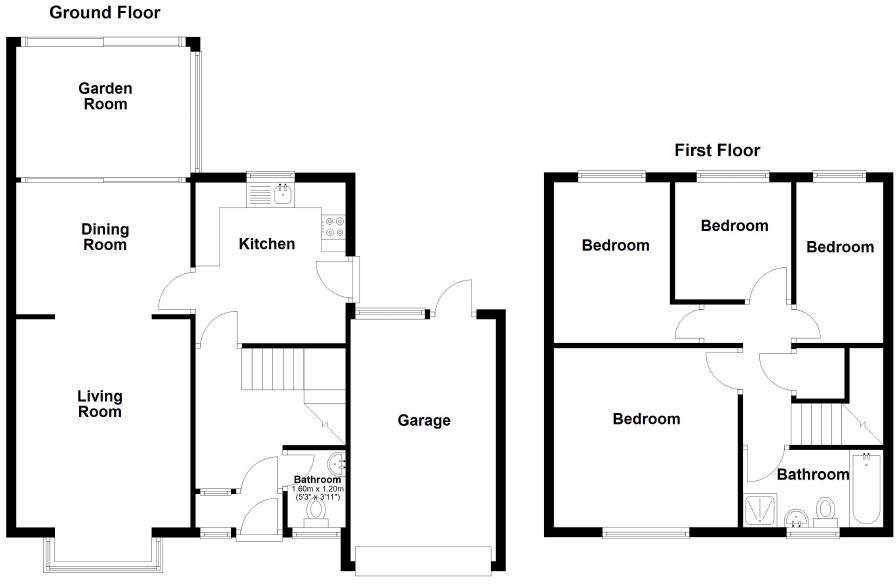Summary - 6, BUCKINGHAM CLOSE, OSWESTRY SY11 2XJ
4 bed 1 bath Detached
Quiet edge of town house with large garden, parking and extension potential.
- No onward chain, ready for quick completion
- Four bedrooms with three reception rooms
- Single bathroom for a four-bedroom house
- Two driveways, single garage with new door
- Good-sized rear garden; scope to extend (subject to planning)
- Double glazing and mains gas central heating
- New fuse board/consumer unit recently installed
- Some dated fittings and decor; cosmetic updating likely
Set at the end of a quiet cul de sac on the edge of Oswestry, this four-bedroom detached house is arranged over two floors with three reception rooms and a generous rear garden. The layout suits family life: lounge with bay window, separate dining room, a versatile sitting room opening onto the garden, and a practical kitchen. Two driveways, a single garage and a good-sized plot give useful parking and outside storage.
The property is offered chain free, with practical upgrades already completed including a new consumer unit and a new up-and-over garage door. Double glazing, cavity-filled walls and gas central heating provide basic thermal comfort and low running risk; the home sits in a low-crime, very affluent area with fast broadband and good local schools nearby.
There are some areas that will need attention if you want a fully modern finish. The house shows mid‑century and late 20th century fittings and patterned wallcoverings in places; the single family bathroom serves four bedrooms. The rear plot and side access offer scope to extend (subject to planning) for buyers seeking more space or to update the kitchen and bathrooms.
Overall this is a practical, family-focused home in a peaceful location with immediate possession available. It will suit buyers who prioritise space, off-street parking and outside storage, and those willing to carry out cosmetic updates or modest refurbishment to personalise the property.
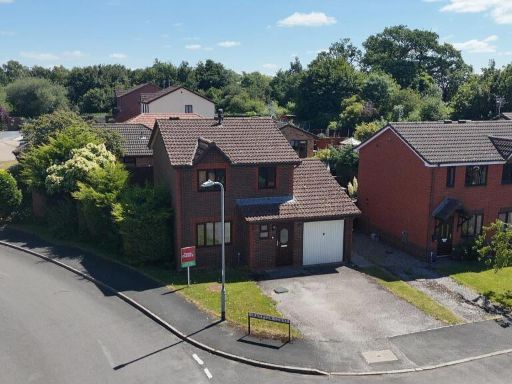 3 bedroom detached house for sale in Crampton Court, Oswestry, SY11 — £274,000 • 3 bed • 1 bath • 1185 ft²
3 bedroom detached house for sale in Crampton Court, Oswestry, SY11 — £274,000 • 3 bed • 1 bath • 1185 ft²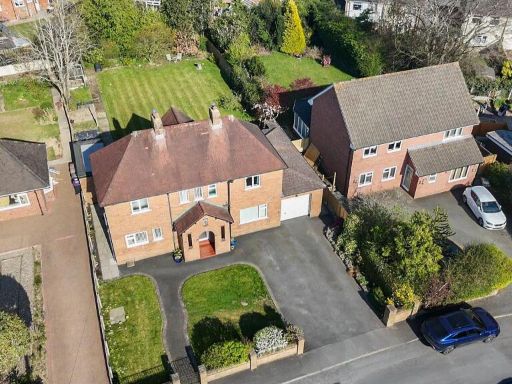 3 bedroom detached house for sale in Oak Drive, Oswestry, SY11 — £370,000 • 3 bed • 1 bath • 1454 ft²
3 bedroom detached house for sale in Oak Drive, Oswestry, SY11 — £370,000 • 3 bed • 1 bath • 1454 ft²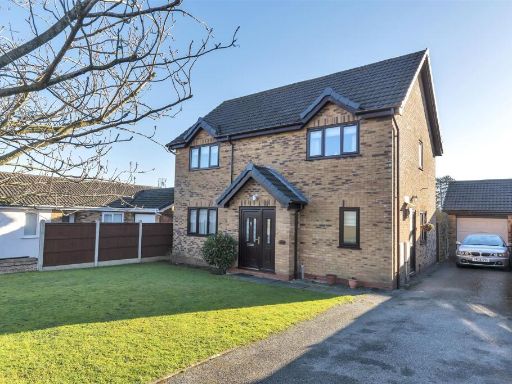 4 bedroom detached house for sale in Hampton Rise, Oswestry, SY11., SY11 — £387,000 • 4 bed • 2 bath • 1118 ft²
4 bedroom detached house for sale in Hampton Rise, Oswestry, SY11., SY11 — £387,000 • 4 bed • 2 bath • 1118 ft²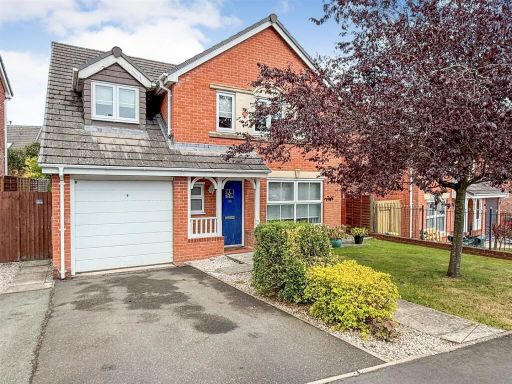 5 bedroom detached house for sale in Upper Well Close, Oswestry, SY11 — £420,000 • 5 bed • 3 bath • 1411 ft²
5 bedroom detached house for sale in Upper Well Close, Oswestry, SY11 — £420,000 • 5 bed • 3 bath • 1411 ft²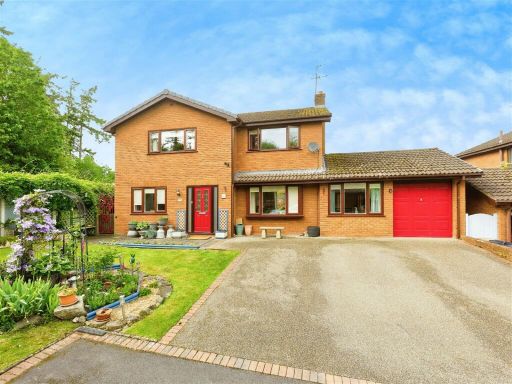 4 bedroom detached house for sale in Bryn Rise, Oswestry, SY11 1TU, SY11 — £397,500 • 4 bed • 2 bath • 1368 ft²
4 bedroom detached house for sale in Bryn Rise, Oswestry, SY11 1TU, SY11 — £397,500 • 4 bed • 2 bath • 1368 ft²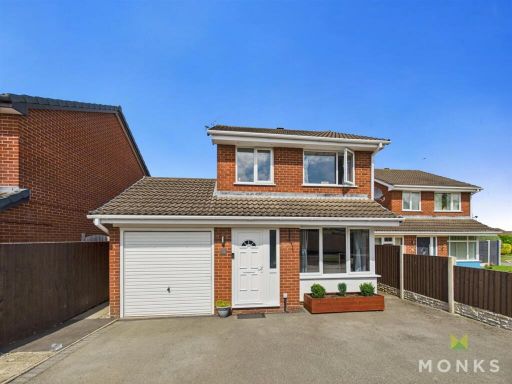 3 bedroom detached house for sale in Buckingham Close, Oswestry, SY11 — £289,950 • 3 bed • 1 bath • 1012 ft²
3 bedroom detached house for sale in Buckingham Close, Oswestry, SY11 — £289,950 • 3 bed • 1 bath • 1012 ft²