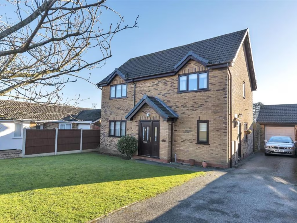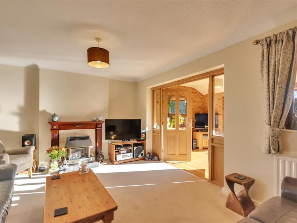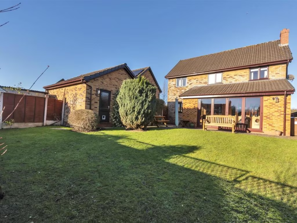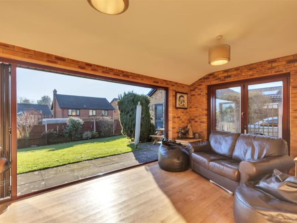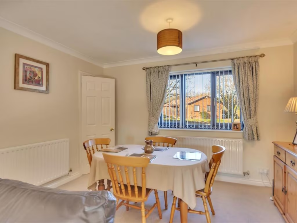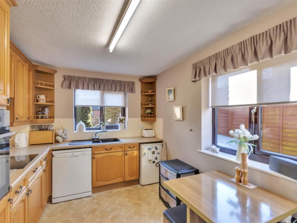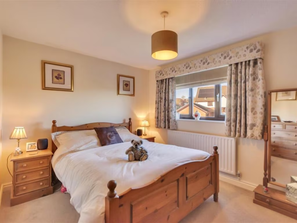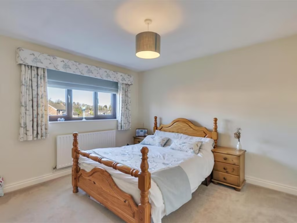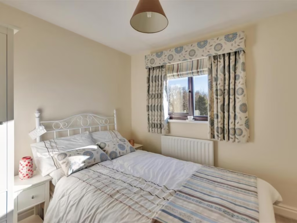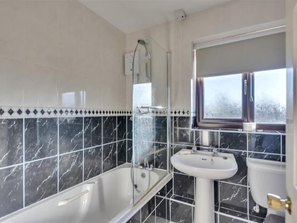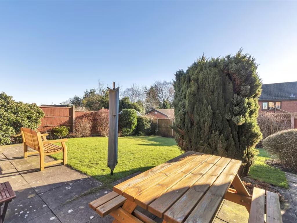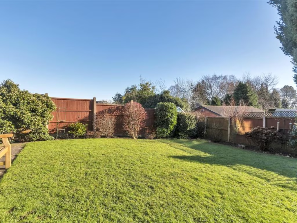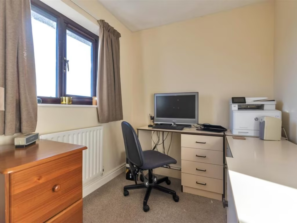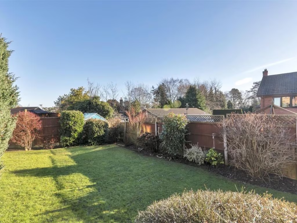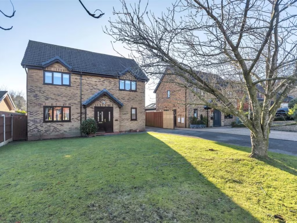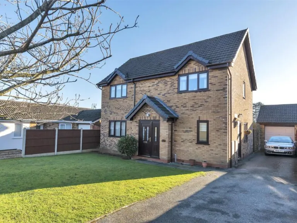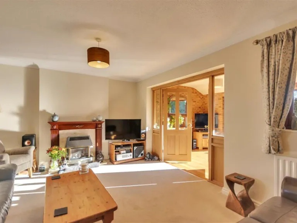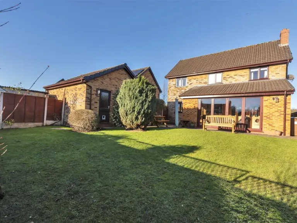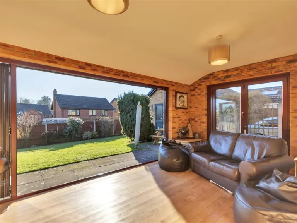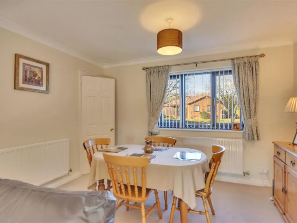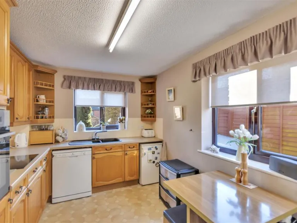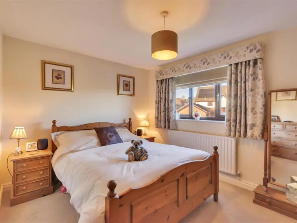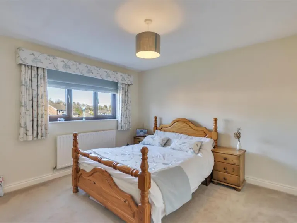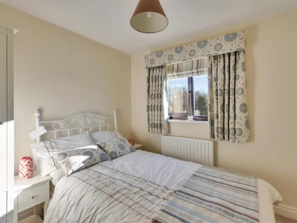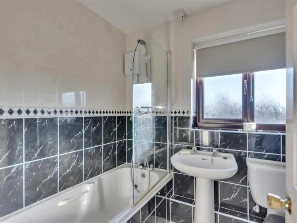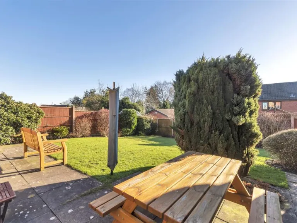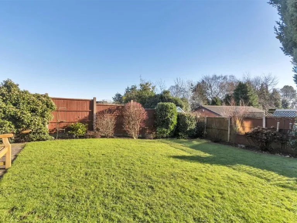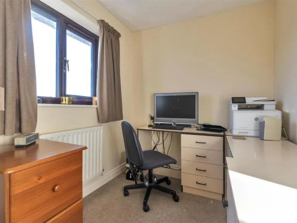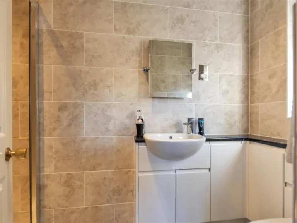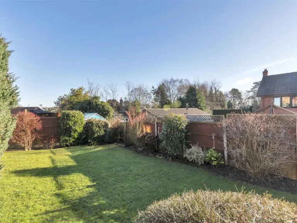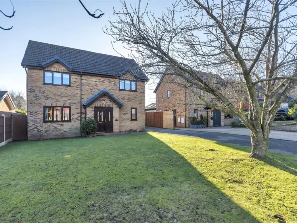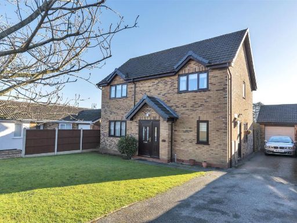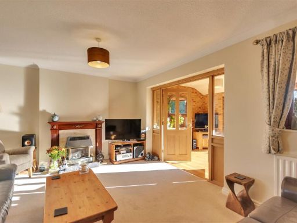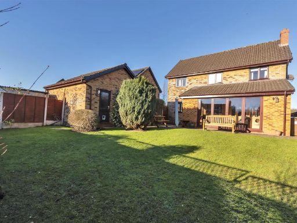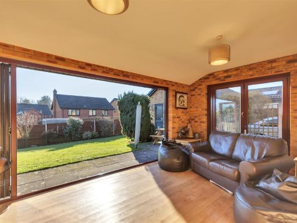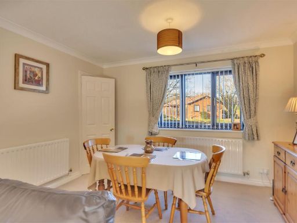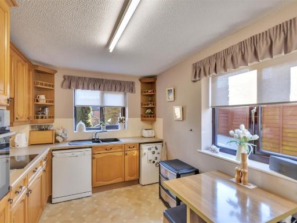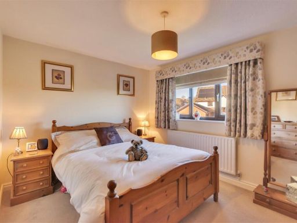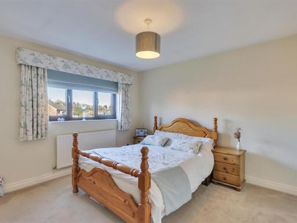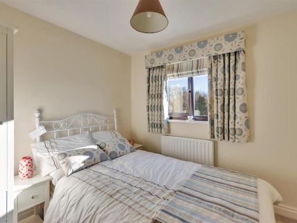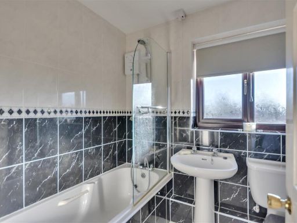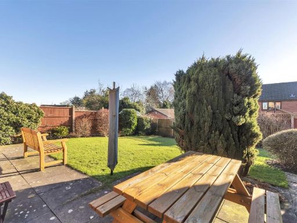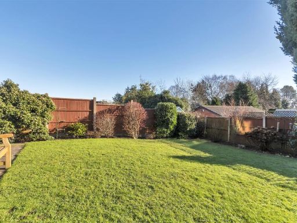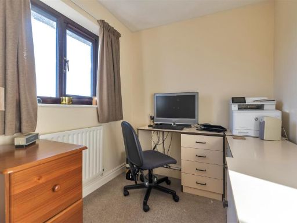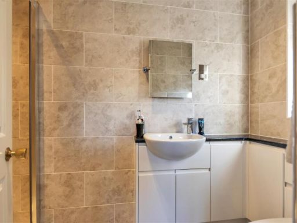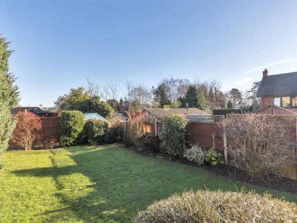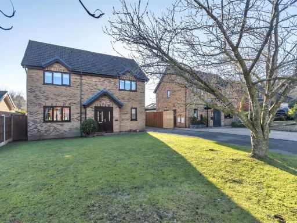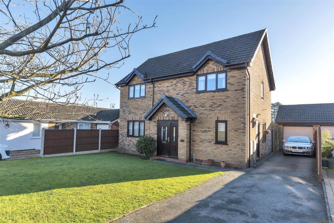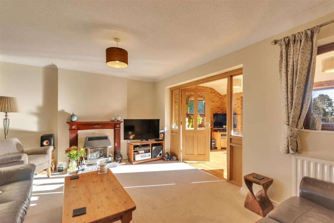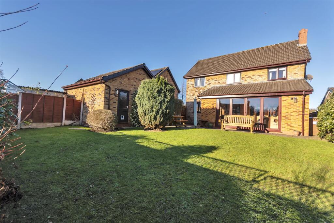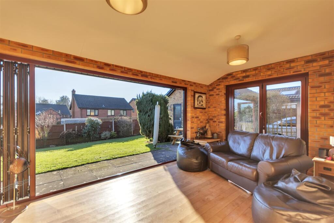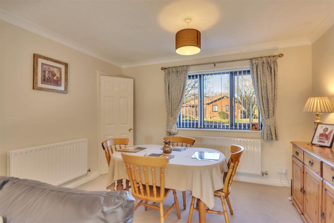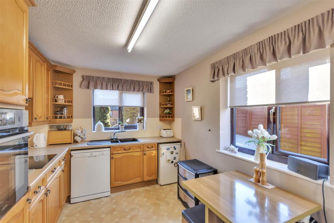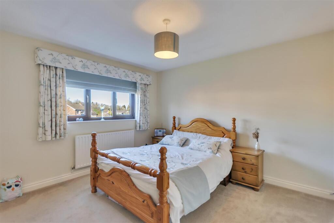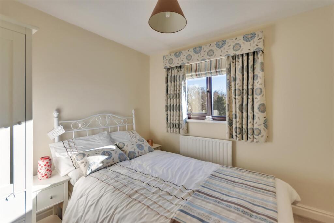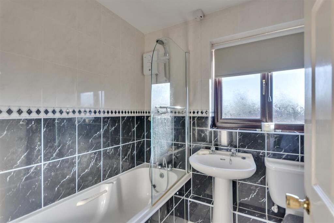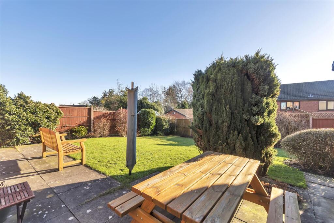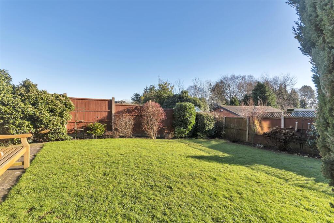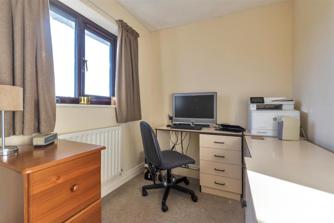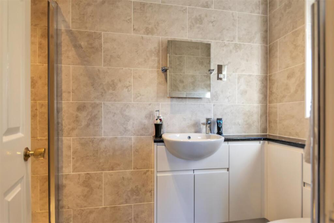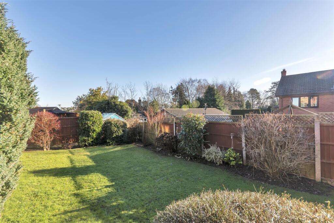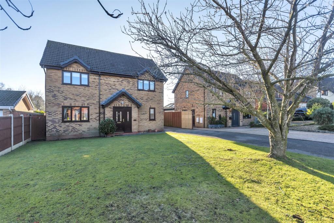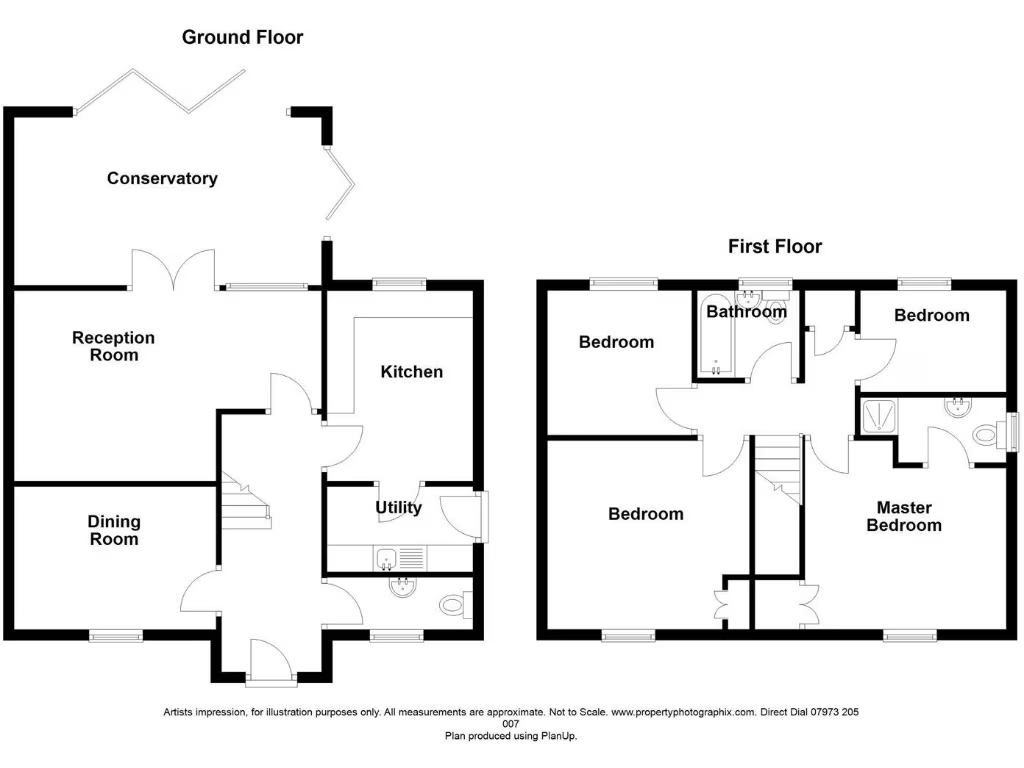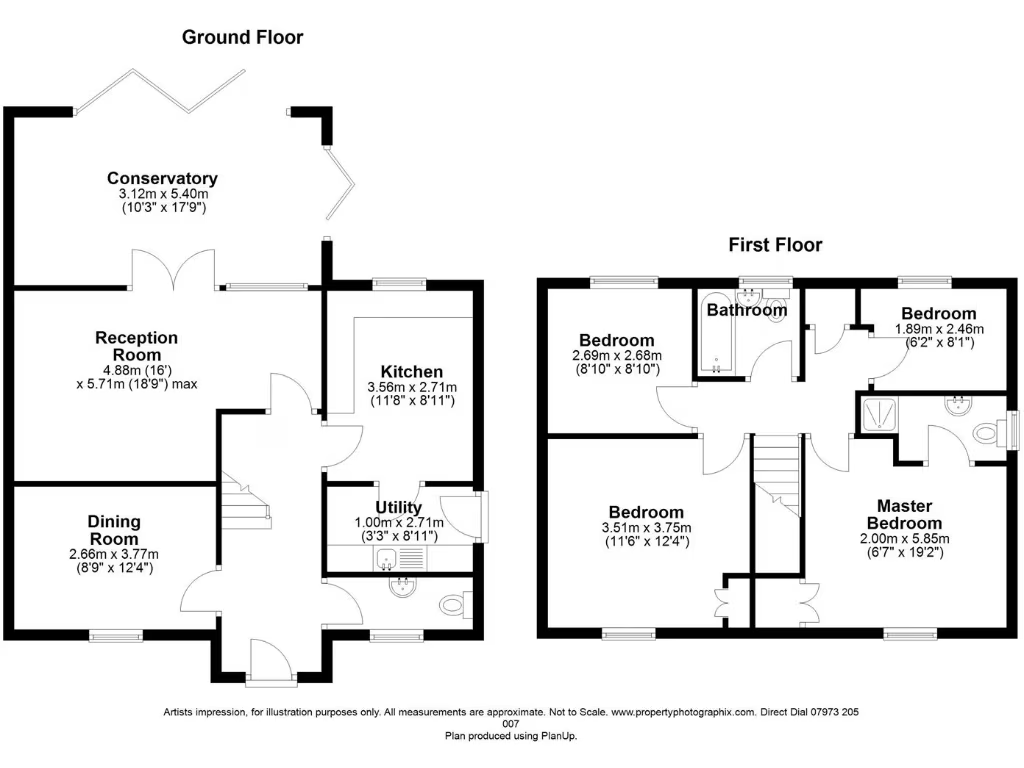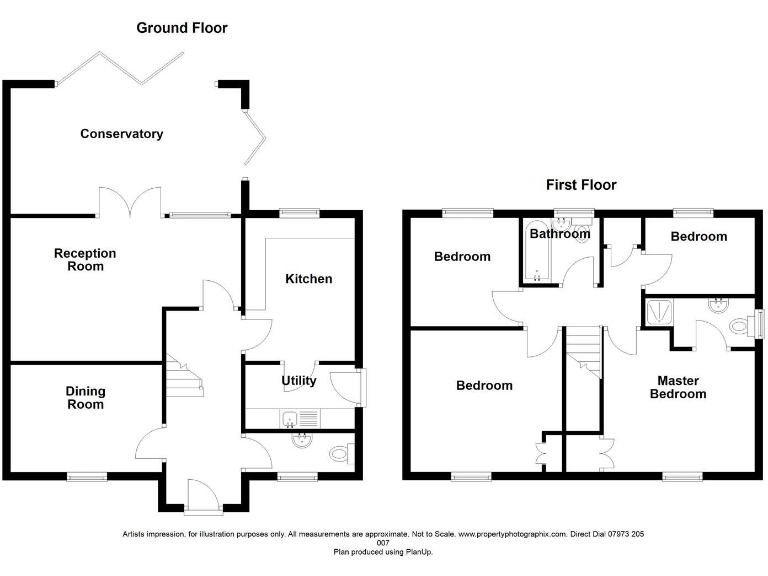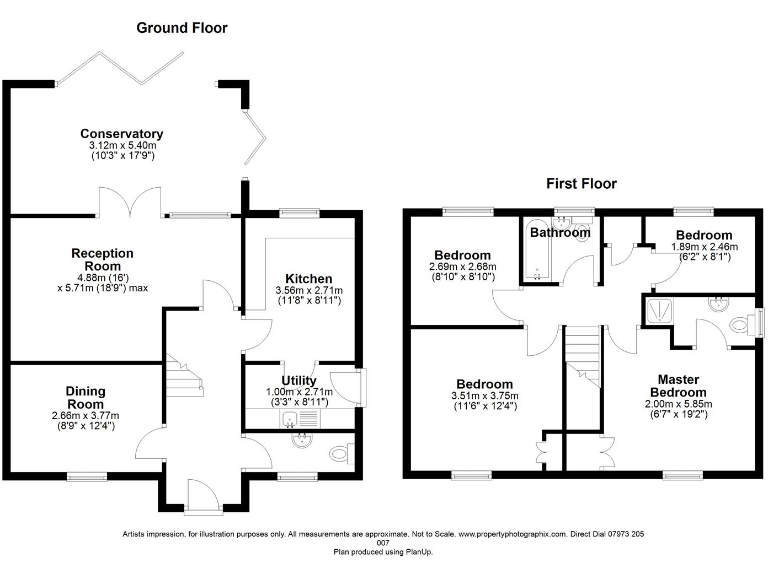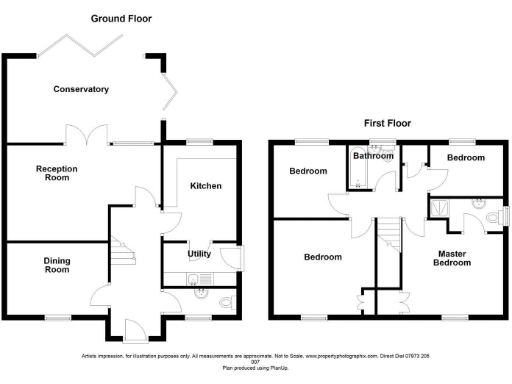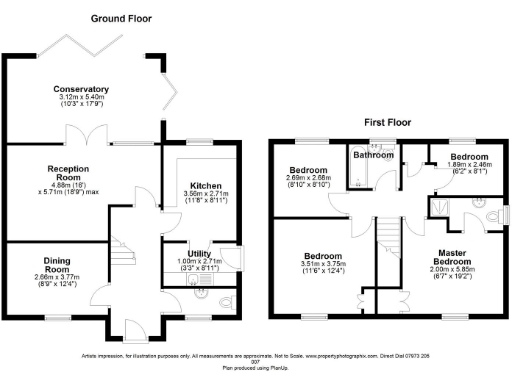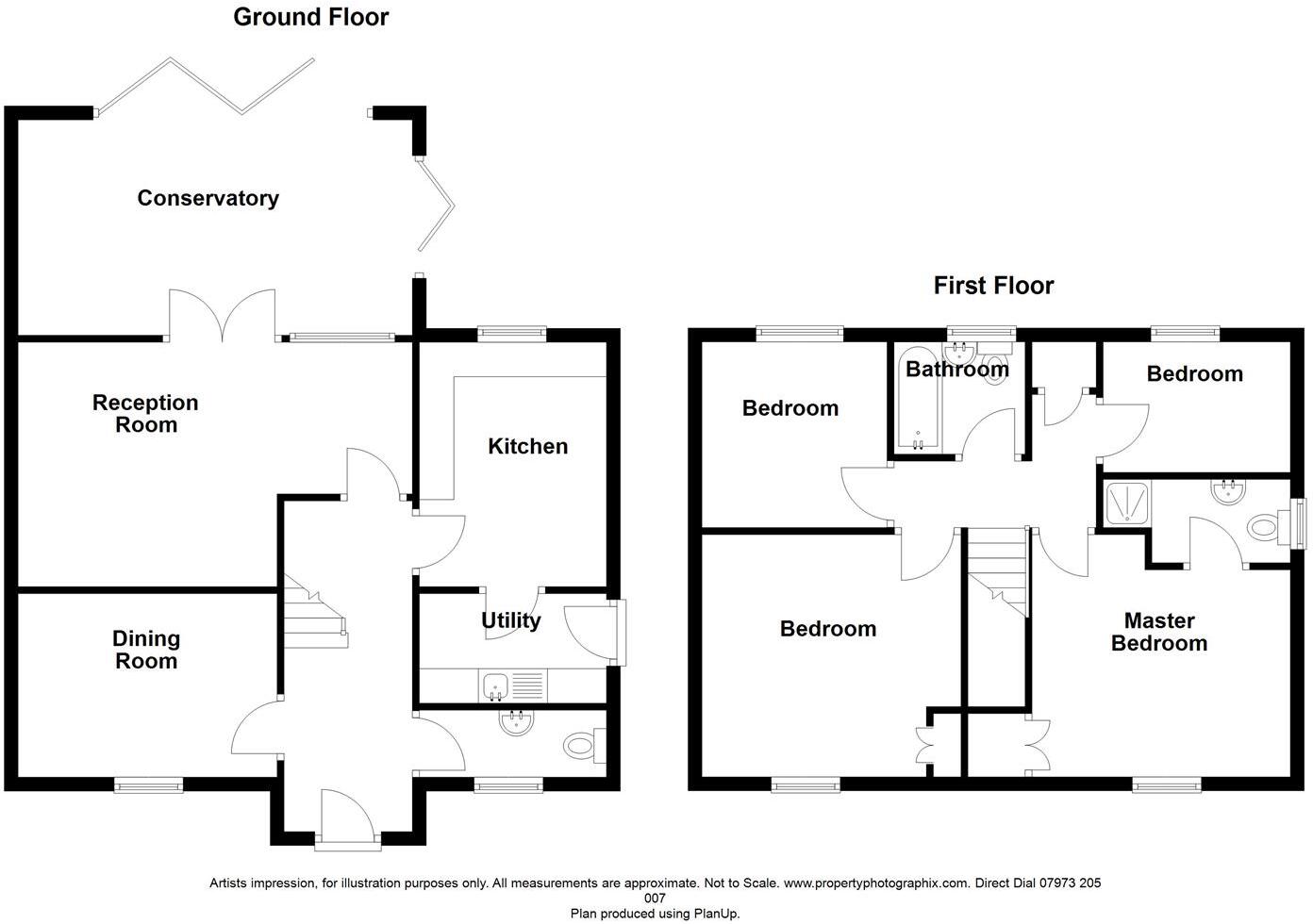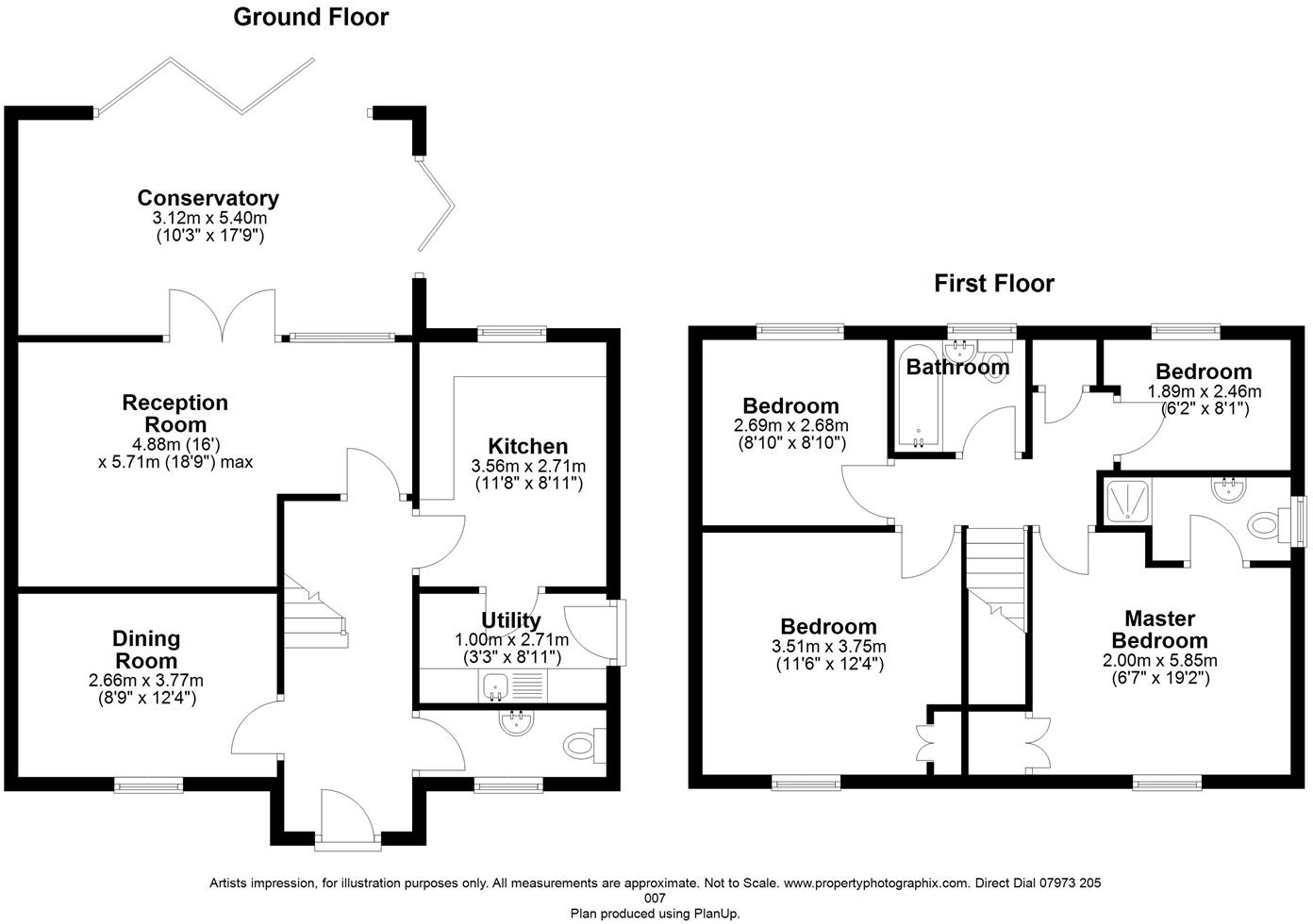Summary - 25 HAMPTON RISE OSWESTRY SY11 1SU
4 bed 2 bath Detached
Modern four-bedroom detached house with garden room and long driveway — scope to modernise the kitchen.
Four bedrooms including principal with en-suite
L-shaped lounge/diner linking to garden room with bifold doors
Garden room and flagged patio for strong indoor–outdoor use
Long driveway plus linked garage; parking for at least four cars
Neat, manageable front and rear gardens with mature planting
Built c.1996–2002; double glazing and mains gas boiler installed
Kitchen tidy but dated — scope to remodel into kitchen/diner
Modest total internal area (~1,118 sqft) for a four-bedroom house
This modern detached house sits near the end of a quiet cul-de-sac in a sought-after Oswestry neighbourhood, arranged for comfortable family living or easy retirement. The L-shaped lounge/diner flows through twin doors into a bright garden room with bifolds, creating a versatile reception and a strong indoor–outdoor connection to the flagged patio and tidy rear lawn.
The layout provides four bedrooms (principal with en-suite), a separate utility room and a breakfast kitchen with oak-fronted units. There is clear scope to update or reconfigure the kitchen and part of the lounge/diner to create an open-plan kitchen/diner for family entertaining. Practical details include double glazing, mains gas boiler and a linked garage with long driveway parking for multiple cars.
Outside, neat, well-proportioned front and rear gardens and a sizeable patio offer low-maintenance outdoor space for children or quiet entertaining. The property is freehold, in a very low-crime area with fast broadband and excellent mobile signal, and sits within easy reach of schools, town centre amenities and the A5 commuter routes.
Buyers should note the overall internal area is modest (approximately 1,118 sqft) for a four-bedroom home, so feel for room sizes is important. The kitchen is tidy but dated and may require modernisation to suit an open-plan layout; the garage has a metal up-and-over door and linked access.
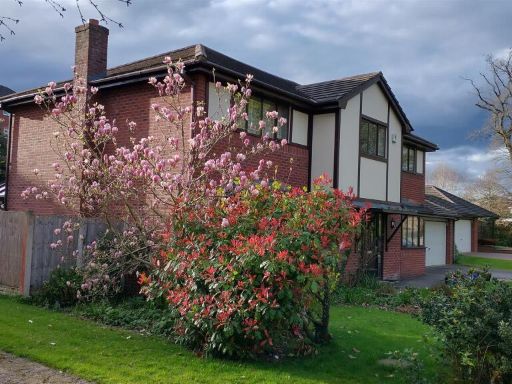 4 bedroom detached house for sale in Watkin Drive, Oswestry, SY11 — £550,000 • 4 bed • 2 bath • 2500 ft²
4 bedroom detached house for sale in Watkin Drive, Oswestry, SY11 — £550,000 • 4 bed • 2 bath • 2500 ft²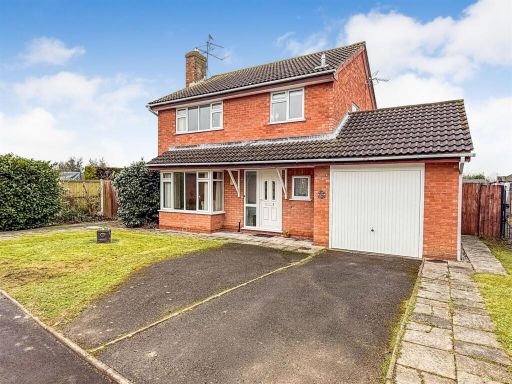 4 bedroom detached house for sale in Buckingham Close, Oswestry, SY11 — £318,500 • 4 bed • 1 bath • 1096 ft²
4 bedroom detached house for sale in Buckingham Close, Oswestry, SY11 — £318,500 • 4 bed • 1 bath • 1096 ft²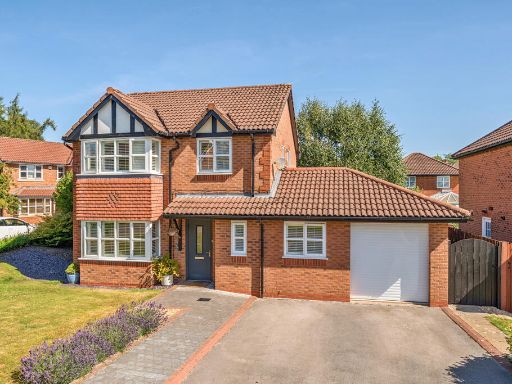 4 bedroom detached house for sale in Hayes Close, Oswestry, Shropshire, SY11 — £425,000 • 4 bed • 2 bath • 1530 ft²
4 bedroom detached house for sale in Hayes Close, Oswestry, Shropshire, SY11 — £425,000 • 4 bed • 2 bath • 1530 ft²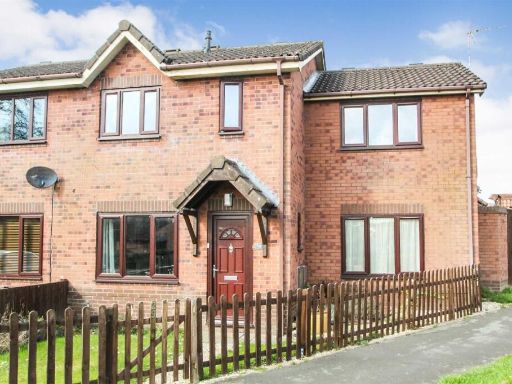 3 bedroom semi-detached house for sale in Smale Rise, Oswestry, SY11 — £249,950 • 3 bed • 1 bath • 1074 ft²
3 bedroom semi-detached house for sale in Smale Rise, Oswestry, SY11 — £249,950 • 3 bed • 1 bath • 1074 ft²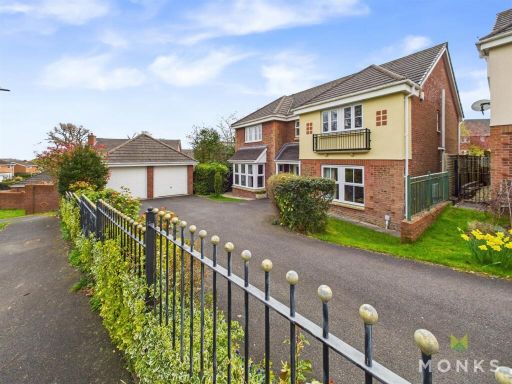 5 bedroom detached house for sale in Bentley Drive, Oswestry, SY11 — £500,000 • 5 bed • 3 bath • 2127 ft²
5 bedroom detached house for sale in Bentley Drive, Oswestry, SY11 — £500,000 • 5 bed • 3 bath • 2127 ft²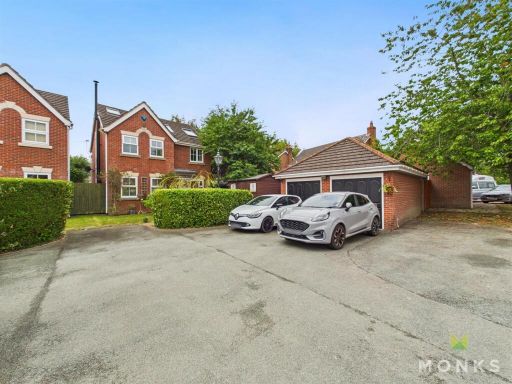 5 bedroom detached house for sale in Grosvenor Road, Oswestry, SY11 — £400,000 • 5 bed • 3 bath • 1739 ft²
5 bedroom detached house for sale in Grosvenor Road, Oswestry, SY11 — £400,000 • 5 bed • 3 bath • 1739 ft²