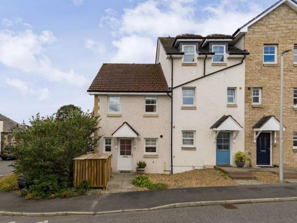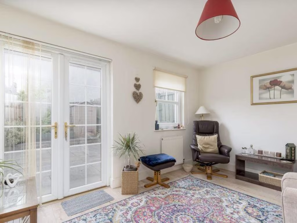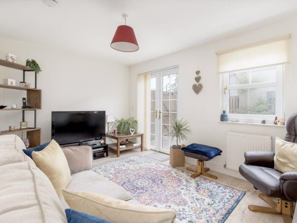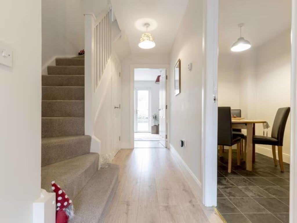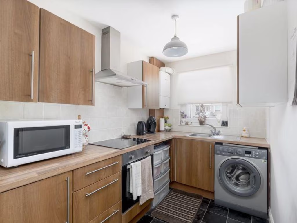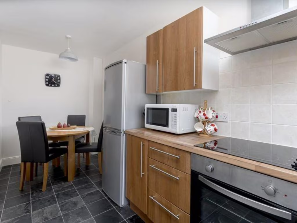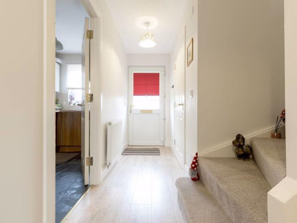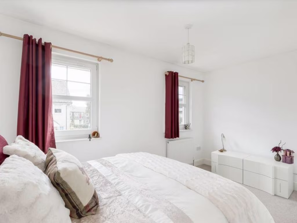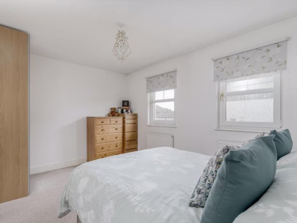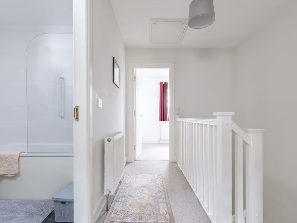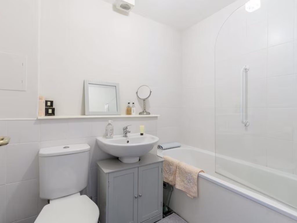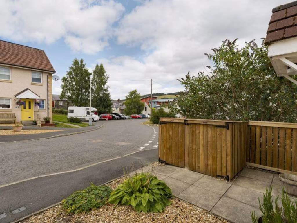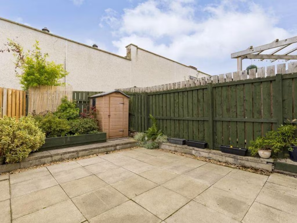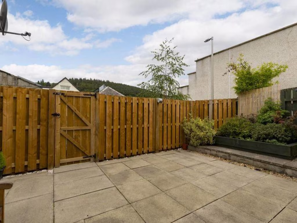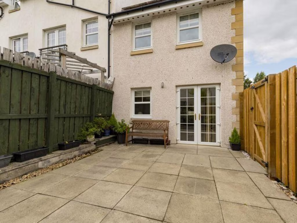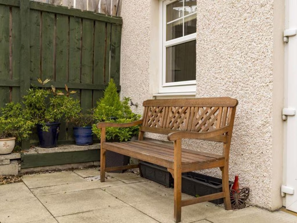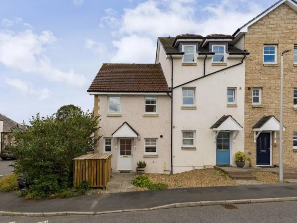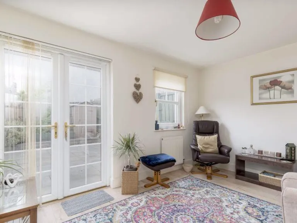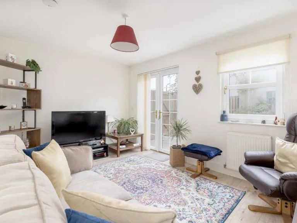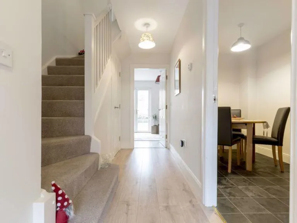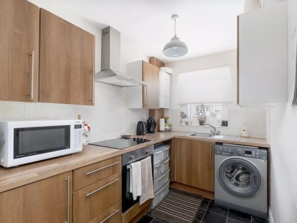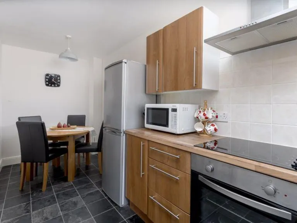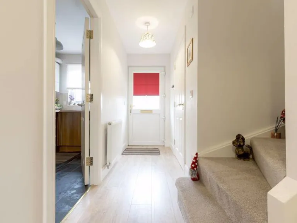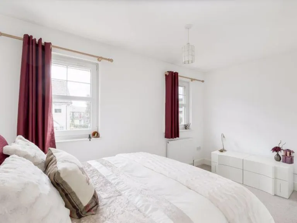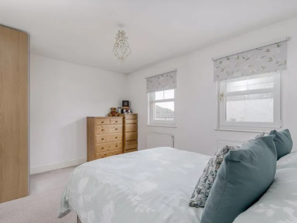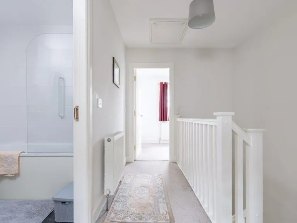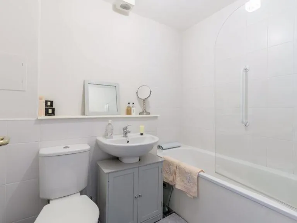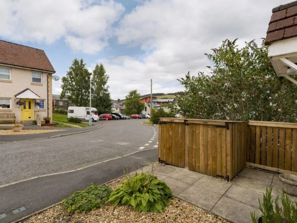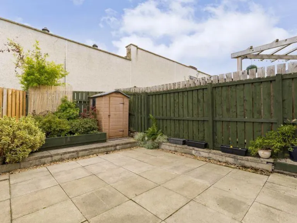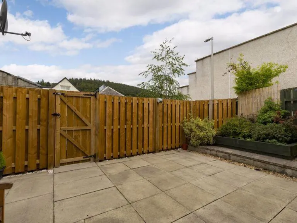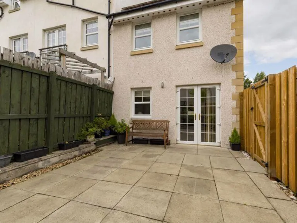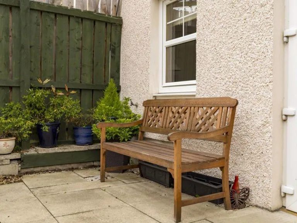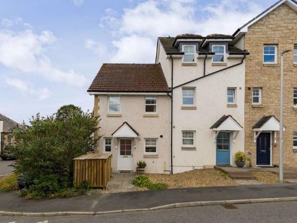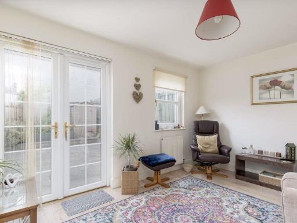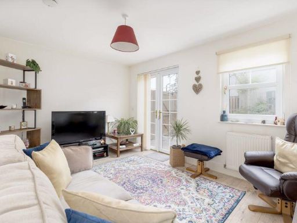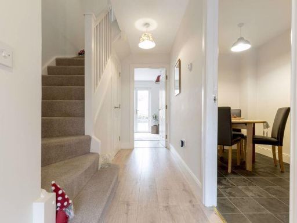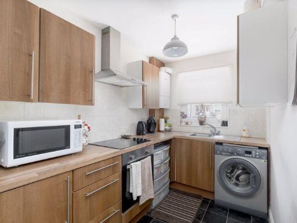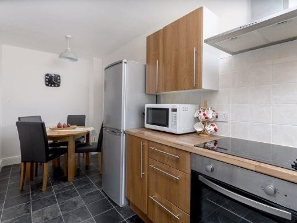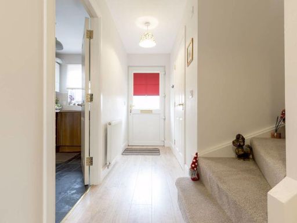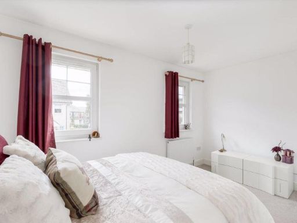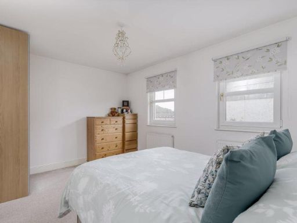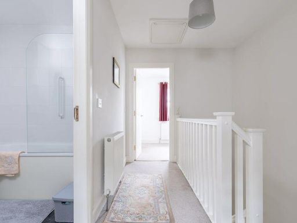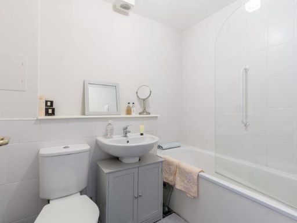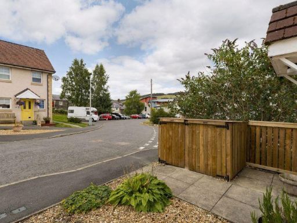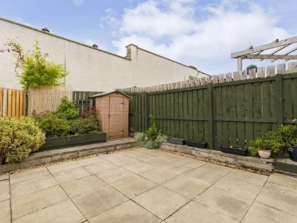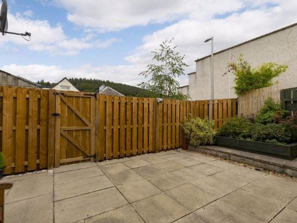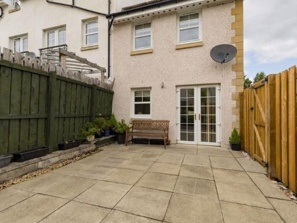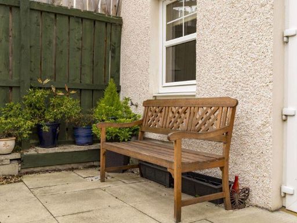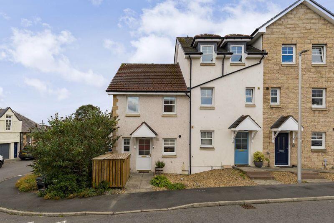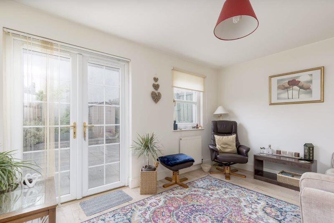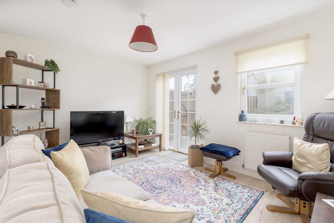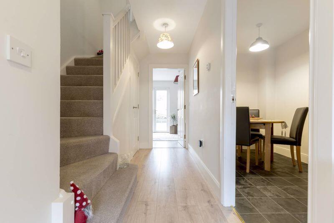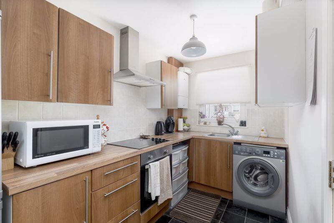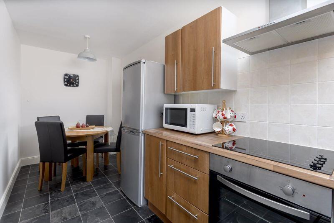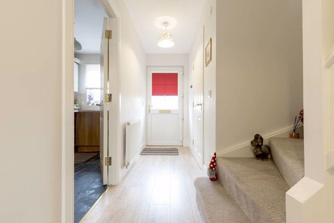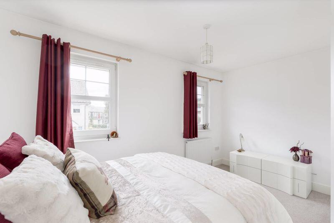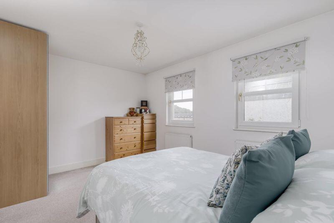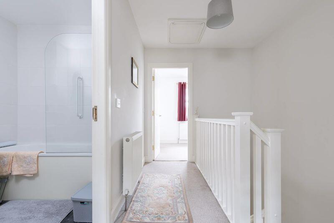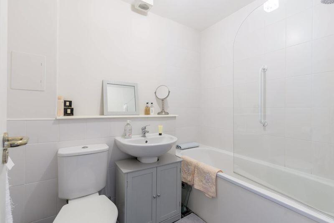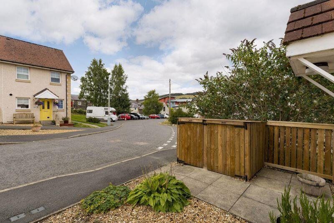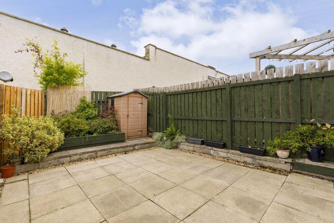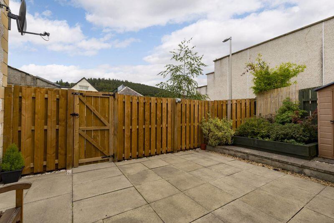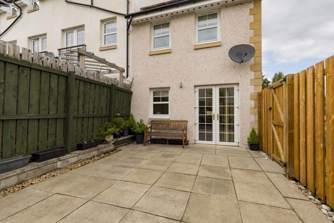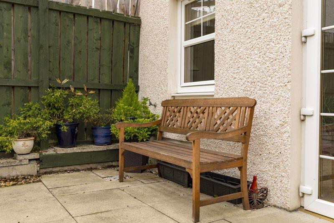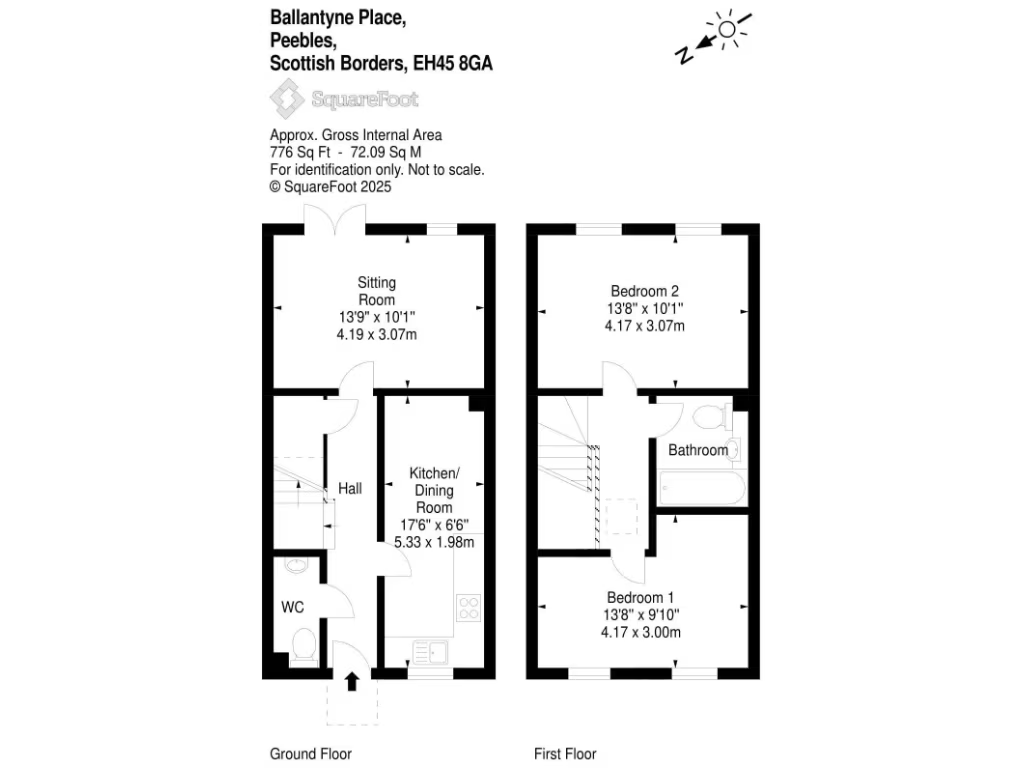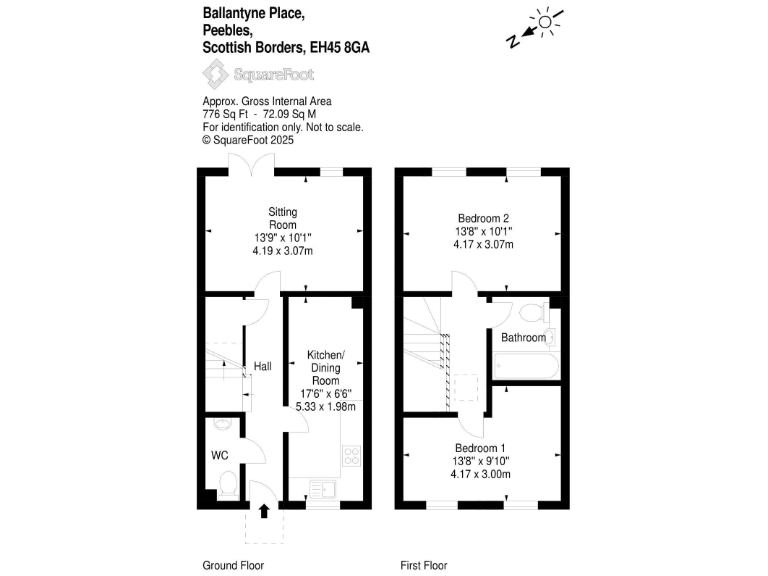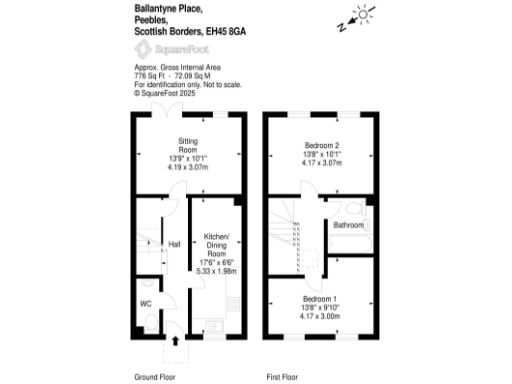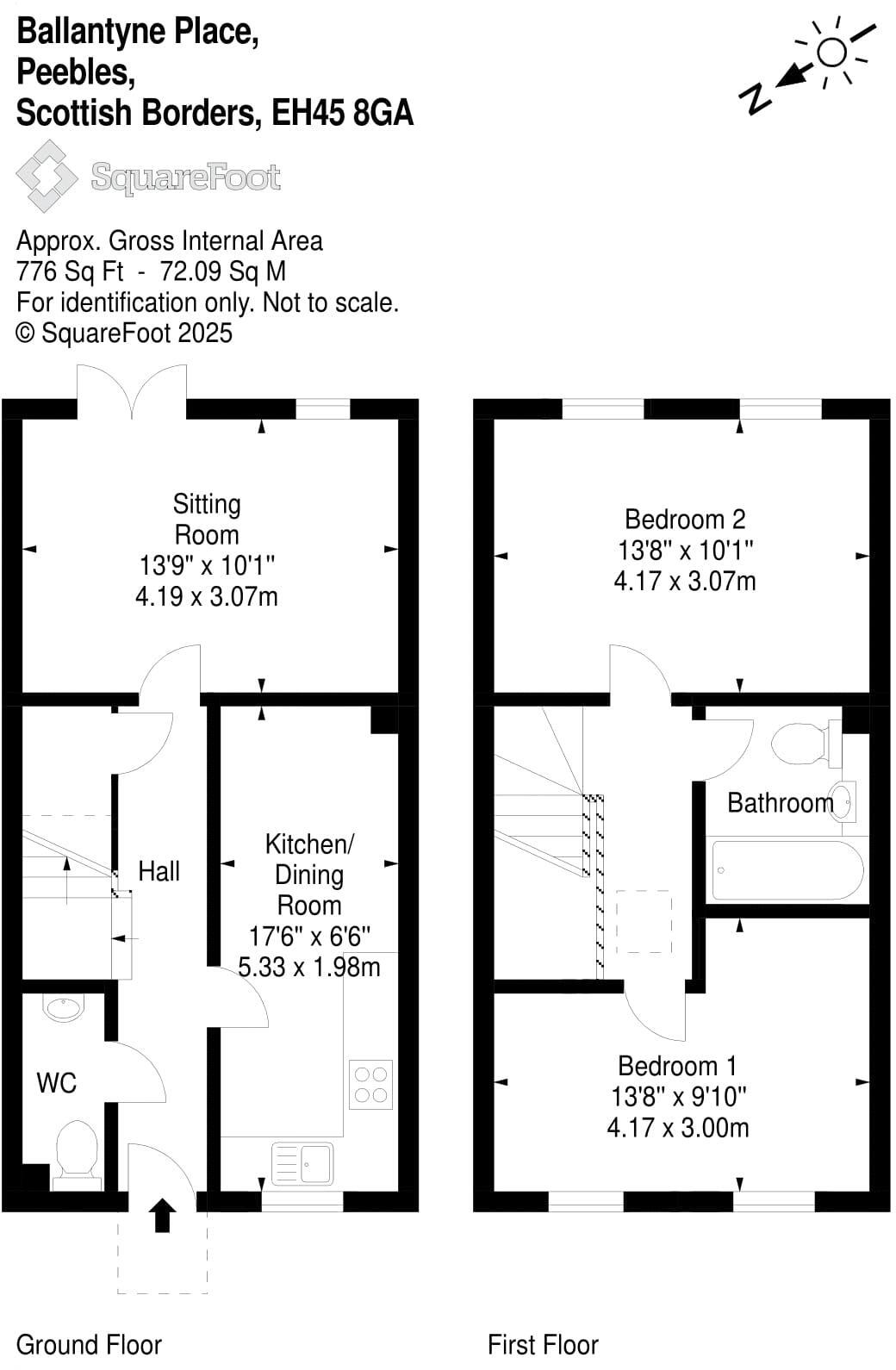Summary - 1, BALLANTYNE PLACE, PEEBLES EH45 8GA
2 bed 1 bath End of Terrace
Built 2011 with modern specification and PV solar panels
Bright sitting room with French doors to private low-maintenance garden
Fitted dining kitchen with integrated appliances and dining space
Two double bedrooms plus partially floored loft storage
Off-street resident and visitor parking; easily accessible town centre
FTTP broadband and excellent mobile signal for remote working
Council Tax Band C — affordable running costs
Located in an area assessed as relatively deprived (may affect resale)
A well-presented two-bedroom end-terrace townhouse built in 2011, offering an efficient two-storey layout across 776 sq ft. The home suits first-time buyers, small families or buy-to-let purchasers who value low running costs thanks to PV solar panels and an Energy Rating B.
Ground floor living is bright and practical: a sitting room with French doors to a low-maintenance rear garden and a fitted dining kitchen with integrated appliances and space for a table. Upstairs has two double bedrooms, a family bathroom and access to a partially floored loft for additional storage.
Practical conveniences include off-street parking, FTTP broadband, mains services, gas central heating and a modest council tax (Band C). The town-centre location places shops, riverside walks and leisure facilities about ten minutes’ walk away, with easy commuter links to Edinburgh by road and bus.
Buyers should note the property sits in an area classed as more deprived than average, which may affect long-term resale values. The house is average-sized and, while well maintained, offers limited scope for major extension; cosmetic updating could tailor it to a purchaser’s taste.
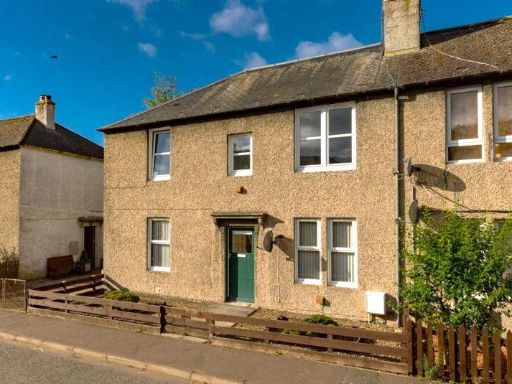 2 bedroom flat for sale in 11 George Place, Peebles, EH45 8DW, EH45 — £150,000 • 2 bed • 1 bath • 697 ft²
2 bedroom flat for sale in 11 George Place, Peebles, EH45 8DW, EH45 — £150,000 • 2 bed • 1 bath • 697 ft²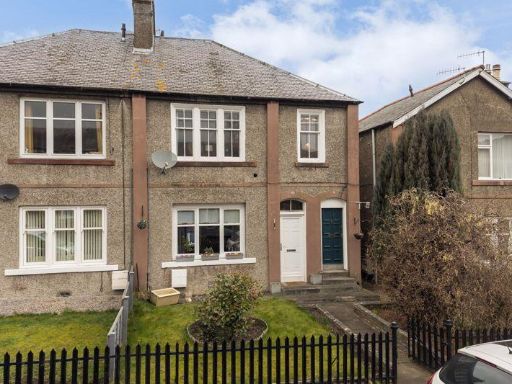 2 bedroom flat for sale in 26 George Street, Peebles, EH45 8DL, EH45 — £149,000 • 2 bed • 1 bath • 602 ft²
2 bedroom flat for sale in 26 George Street, Peebles, EH45 8DL, EH45 — £149,000 • 2 bed • 1 bath • 602 ft²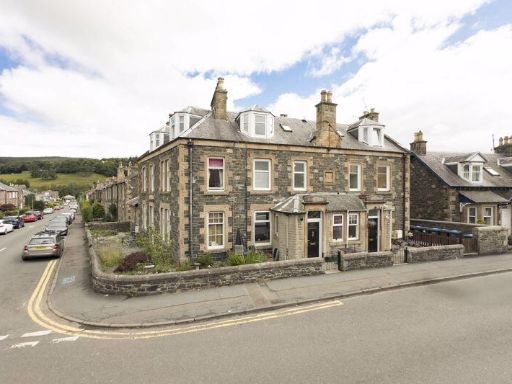 1 bedroom flat for sale in 64A Rosetta Road, Peebles, EH45 8HJ, EH45 — £155,000 • 1 bed • 1 bath • 687 ft²
1 bedroom flat for sale in 64A Rosetta Road, Peebles, EH45 8HJ, EH45 — £155,000 • 1 bed • 1 bath • 687 ft²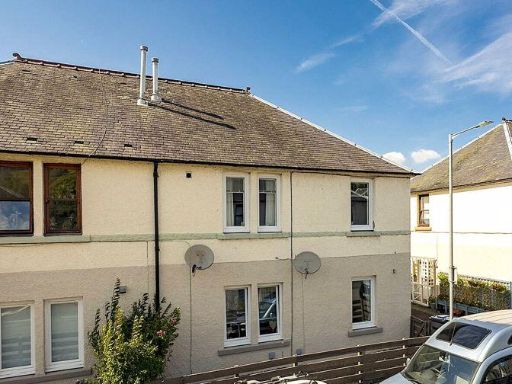 1 bedroom flat for sale in 85 Dalatho Crescent, Peebles, EH45 8DU, EH45 — £130,000 • 1 bed • 1 bath • 630 ft²
1 bedroom flat for sale in 85 Dalatho Crescent, Peebles, EH45 8DU, EH45 — £130,000 • 1 bed • 1 bath • 630 ft²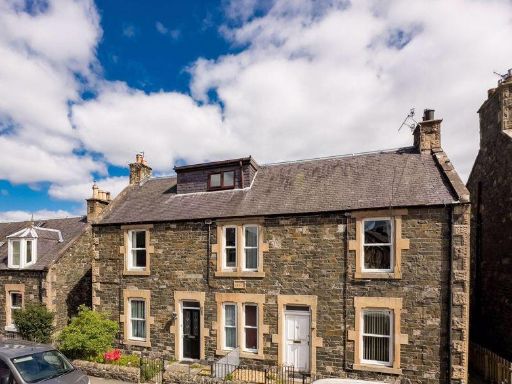 2 bedroom flat for sale in 50A Rosetta Road, Peebles, EH45 8HJ, EH45 — £150,000 • 2 bed • 1 bath • 665 ft²
2 bedroom flat for sale in 50A Rosetta Road, Peebles, EH45 8HJ, EH45 — £150,000 • 2 bed • 1 bath • 665 ft²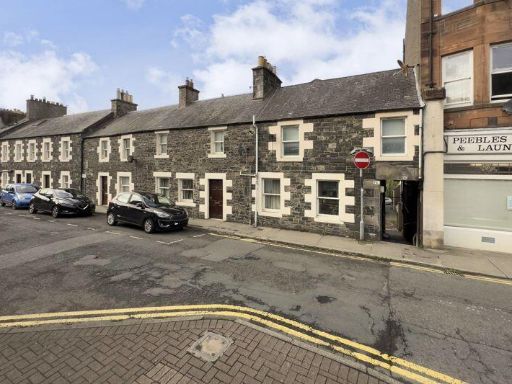 1 bedroom flat for sale in 75/1 Northgate, Peebles, EH45 8BU, EH45 — £90,000 • 1 bed • 1 bath • 315 ft²
1 bedroom flat for sale in 75/1 Northgate, Peebles, EH45 8BU, EH45 — £90,000 • 1 bed • 1 bath • 315 ft²