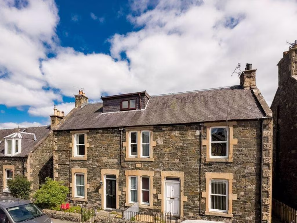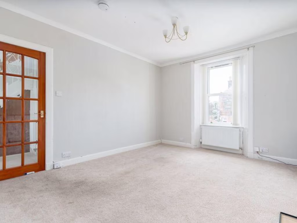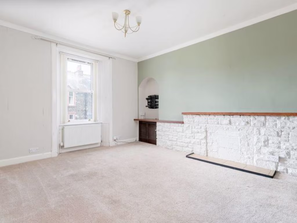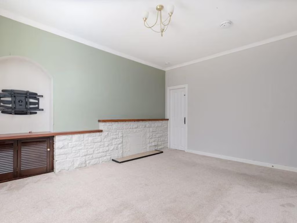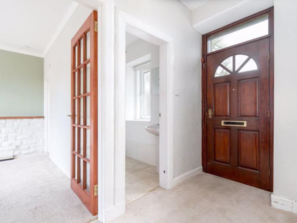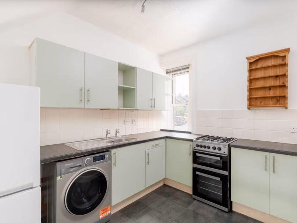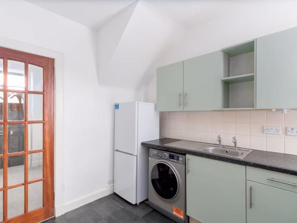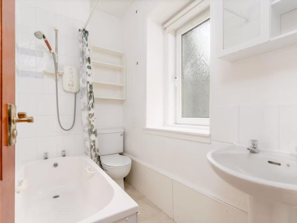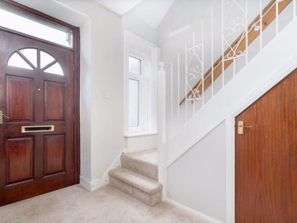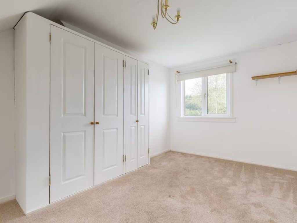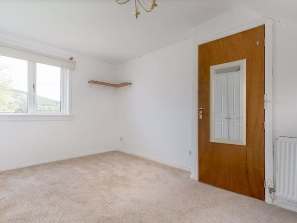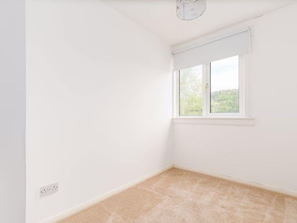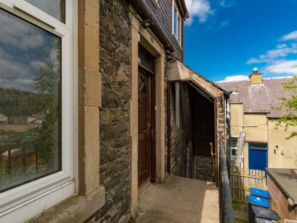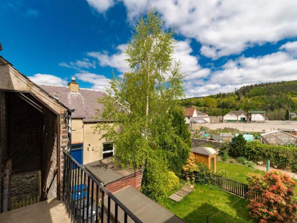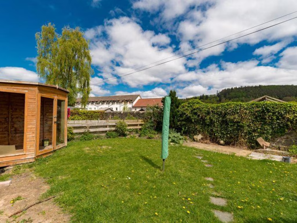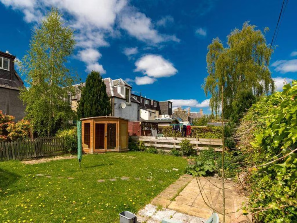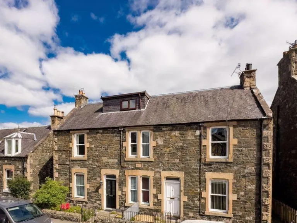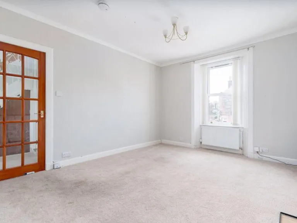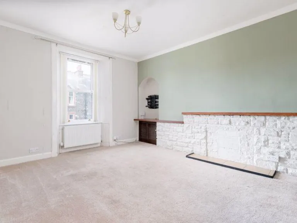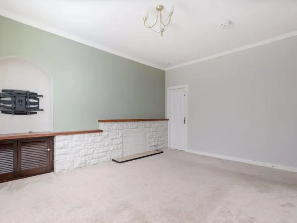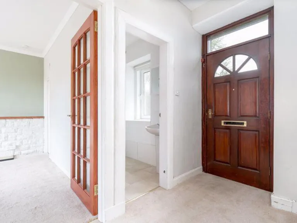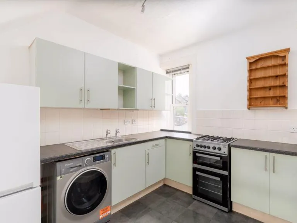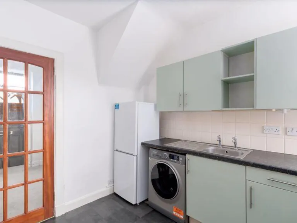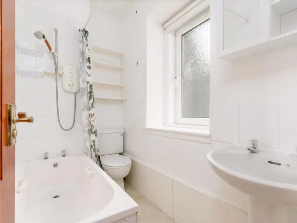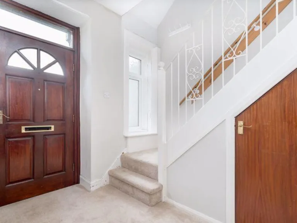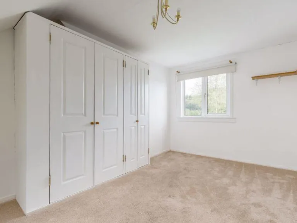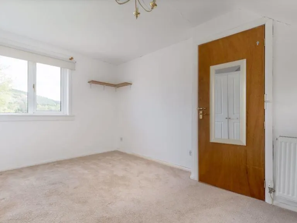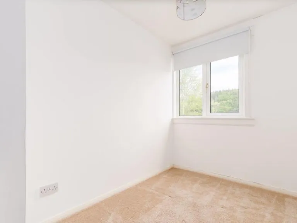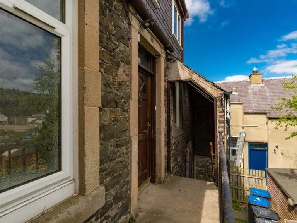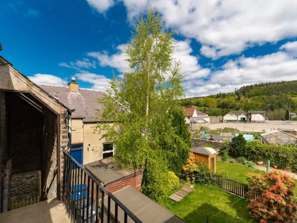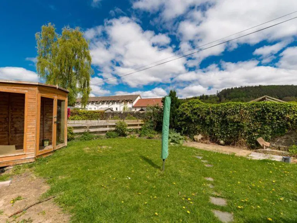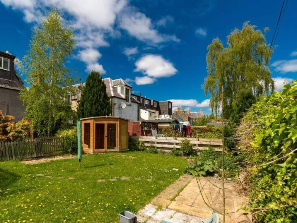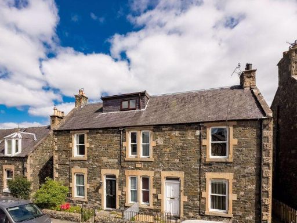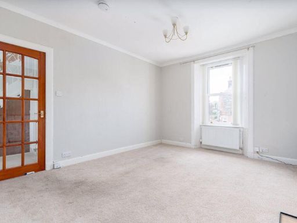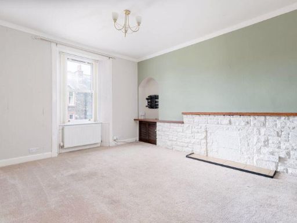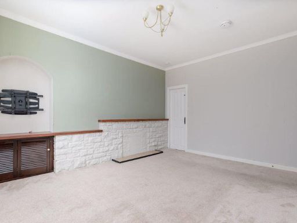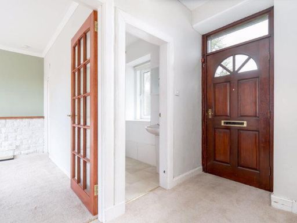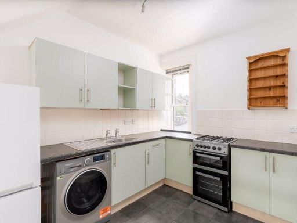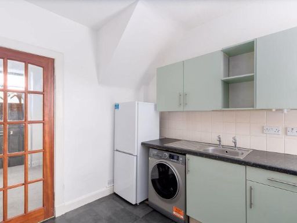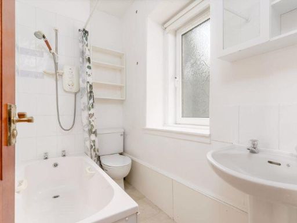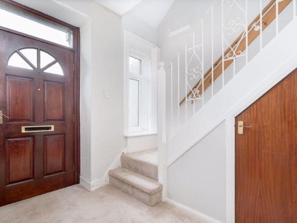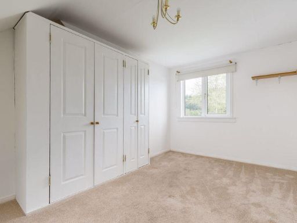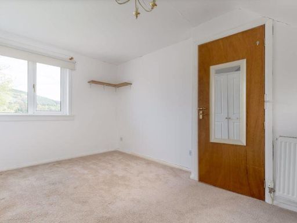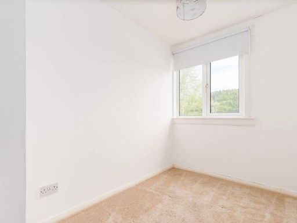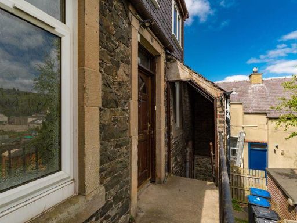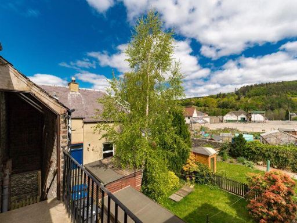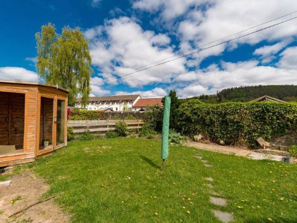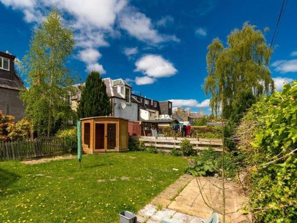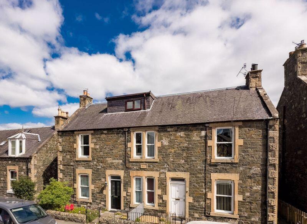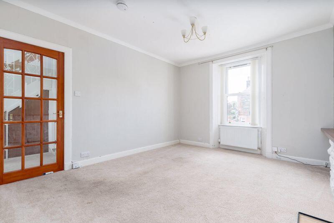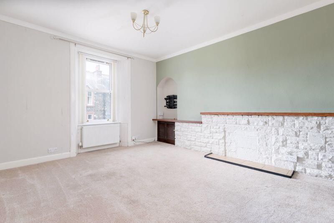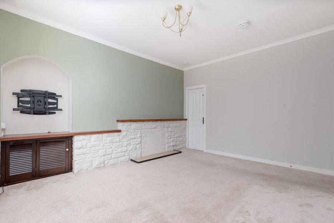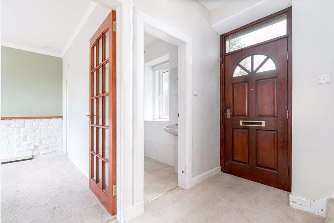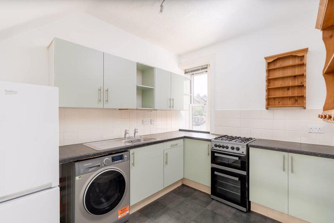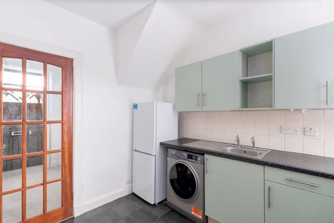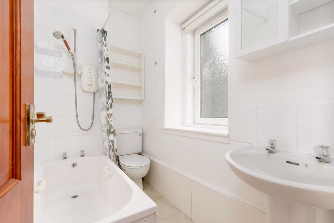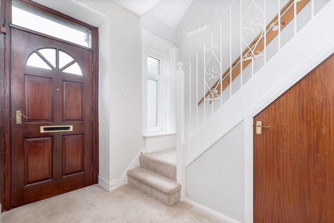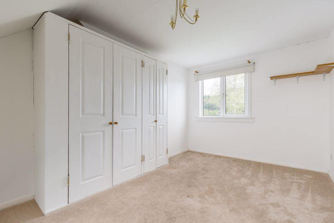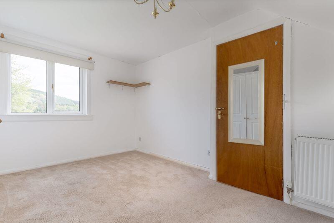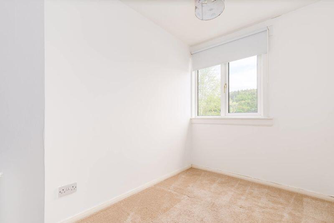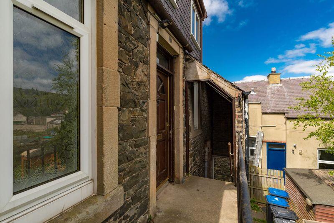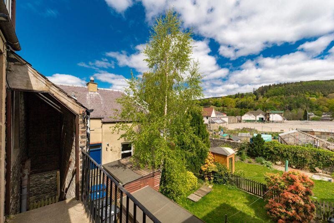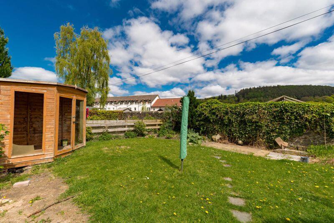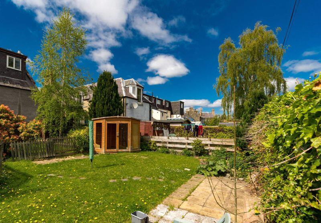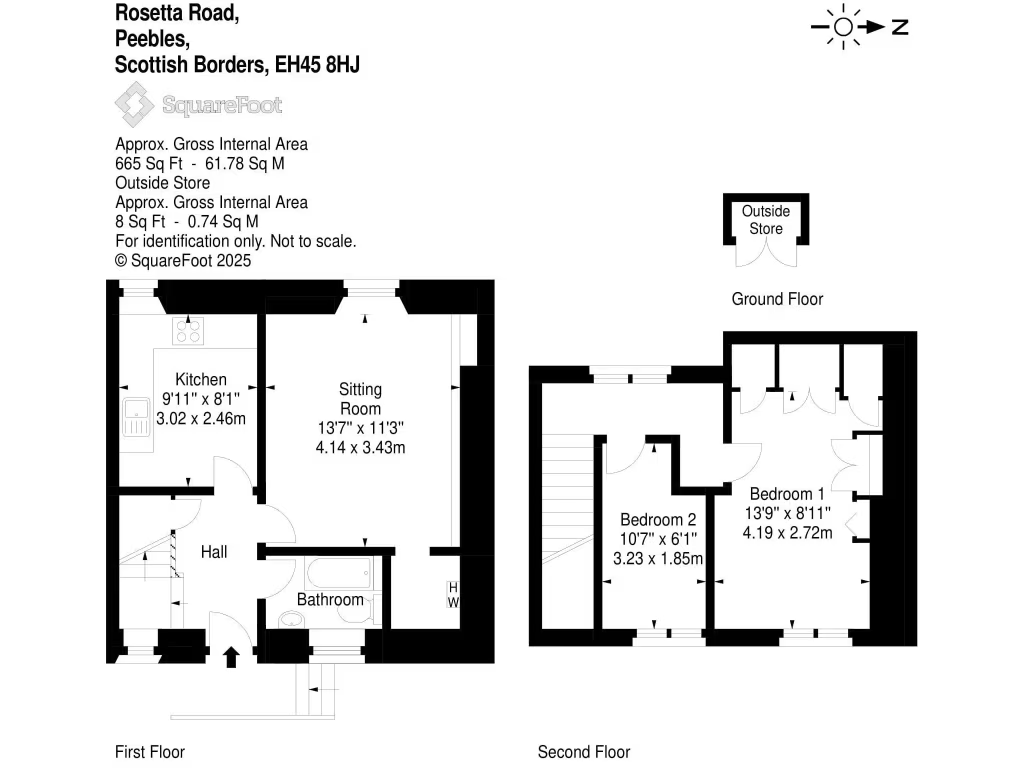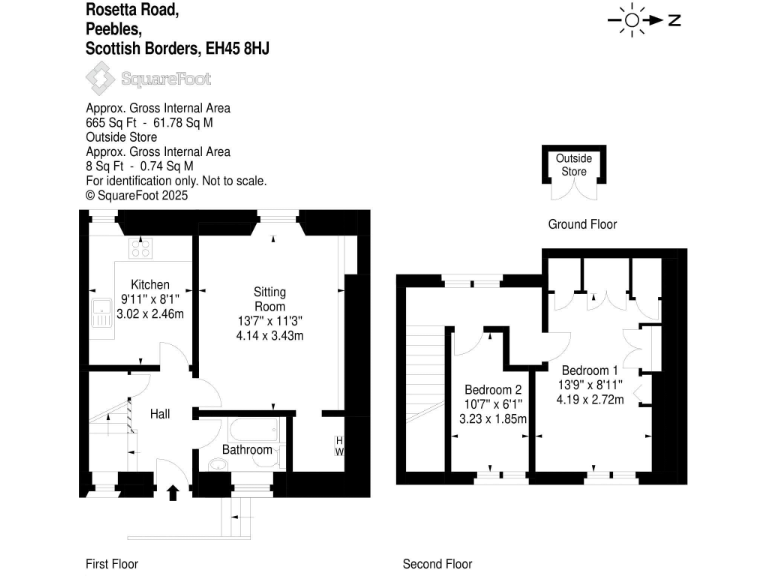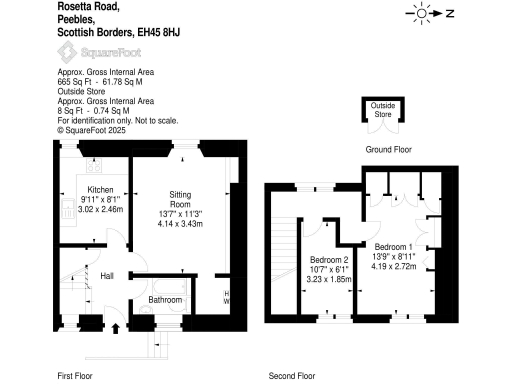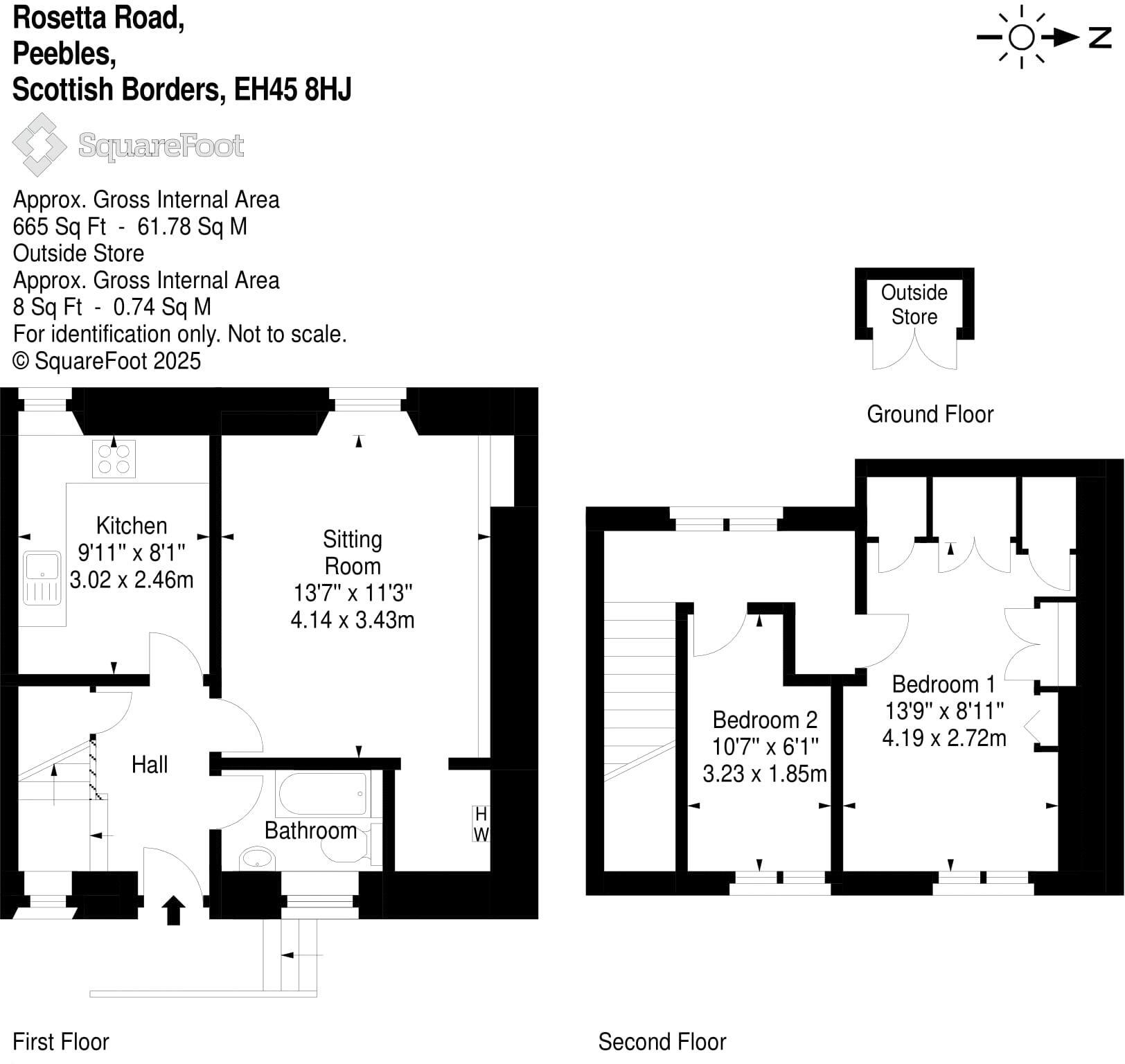Summary - 50A, ROSETTA ROAD, PEEBLES EH45 8HJ
2 bed 1 bath Flat
Characterful two-bedroom flat with private garden and strong broadband close to Peebles High Street.
- Two-bedroom first-and-attic flat, 665 sq ft
- Private rear garden with timber summer house and store
- Freehold tenure with gas central heating and double glazing
- FTTP broadband and excellent mobile signal
- Access via external stone staircase (not ground-floor entry)
- EPC D (56) with potential to C (76)
- Within Conservation Area — external changes may be restricted
- Some wear and cosmetic updating likely required
A bright two-bedroom first-and-attic flat in a traditional 1870 stone building, set close to Peebles High Street. The accommodation extends to 665 sq ft over two levels and includes a private rear garden with a timber summer house and a lockable outdoor store — a rare outdoor space for a flat of this type.
Inside, the layout is straightforward and comfortable: an inviting sitting room with large storage cupboard, a kitchen with space for casual dining, a bathroom with an electric shower, and two upstairs bedrooms including a principal room with wide rear views to tree-lined hills. Original period features and high ceilings in parts of the building help give the flat character while gas central heating and UPVC double glazing provide practical comfort.
Notable practical points: the flat is freehold, has FTTP broadband and excellent mobile signal, and the Home Report valuation (£160,000) sits above the current asking price. EPC is currently D (56) with scope to improve to C (76). Access is via an external stone staircase to the rear, and parking is on-street only.
Considerations: the property sits within the Peebles Town Conservation Area which may limit external changes. The local area is described as relatively deprived and the flat shows everyday wear in places that may suit buyers happy to refresh rather than those seeking a move-in-perfect home. For buyers wanting a period flat with garden space close to town amenities and countryside access, this offers good value and clear potential.
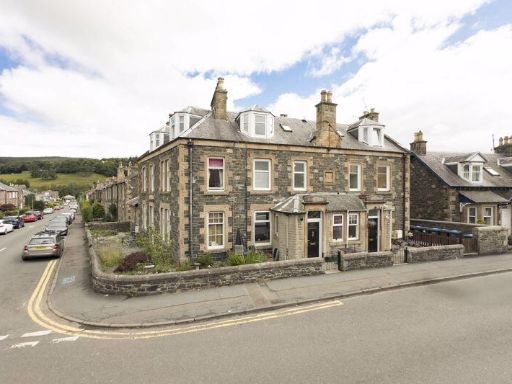 1 bedroom flat for sale in 64A Rosetta Road, Peebles, EH45 8HJ, EH45 — £155,000 • 1 bed • 1 bath • 687 ft²
1 bedroom flat for sale in 64A Rosetta Road, Peebles, EH45 8HJ, EH45 — £155,000 • 1 bed • 1 bath • 687 ft²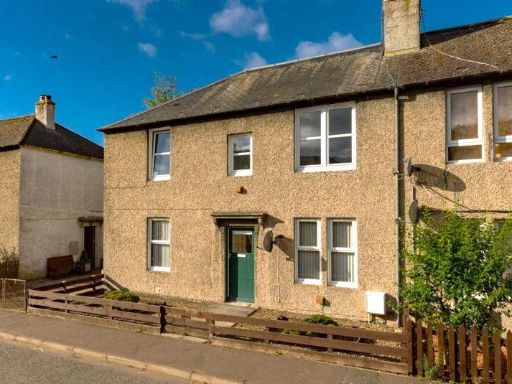 2 bedroom flat for sale in 11 George Place, Peebles, EH45 8DW, EH45 — £150,000 • 2 bed • 1 bath • 697 ft²
2 bedroom flat for sale in 11 George Place, Peebles, EH45 8DW, EH45 — £150,000 • 2 bed • 1 bath • 697 ft²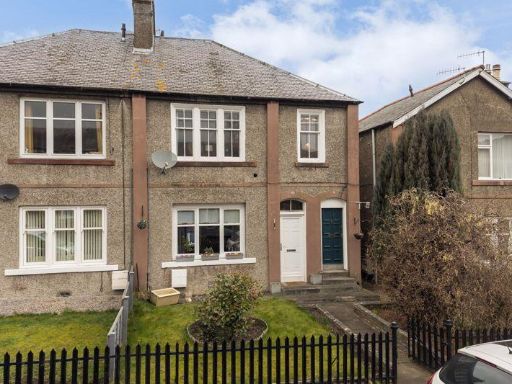 2 bedroom flat for sale in 26 George Street, Peebles, EH45 8DL, EH45 — £149,000 • 2 bed • 1 bath • 602 ft²
2 bedroom flat for sale in 26 George Street, Peebles, EH45 8DL, EH45 — £149,000 • 2 bed • 1 bath • 602 ft²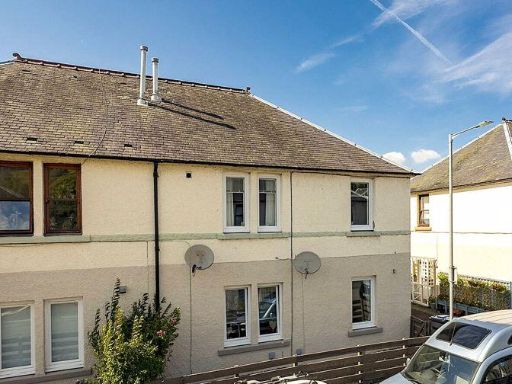 1 bedroom flat for sale in 85 Dalatho Crescent, Peebles, EH45 8DU, EH45 — £130,000 • 1 bed • 1 bath • 630 ft²
1 bedroom flat for sale in 85 Dalatho Crescent, Peebles, EH45 8DU, EH45 — £130,000 • 1 bed • 1 bath • 630 ft²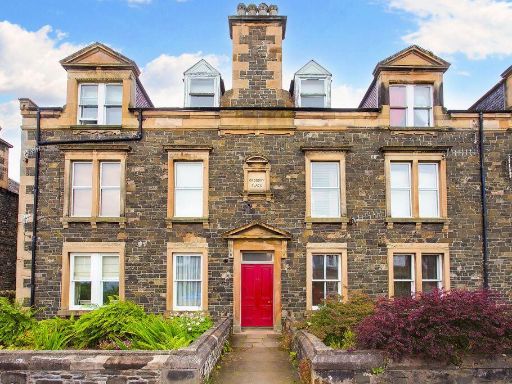 2 bedroom ground floor flat for sale in 45/2 March Street, Peebles, EH45 8ES, EH45 — £175,000 • 2 bed • 1 bath • 646 ft²
2 bedroom ground floor flat for sale in 45/2 March Street, Peebles, EH45 8ES, EH45 — £175,000 • 2 bed • 1 bath • 646 ft²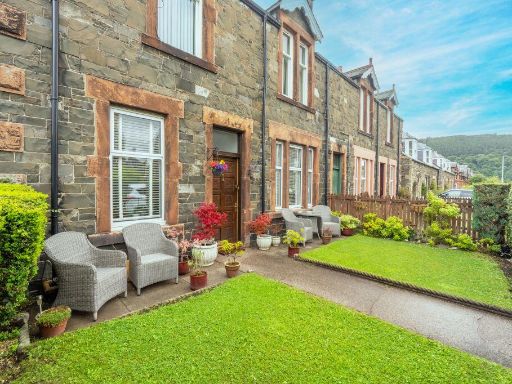 3 bedroom ground floor flat for sale in 48 March Street, Peebles, EH45 8EP, EH45 — £199,500 • 3 bed • 1 bath • 689 ft²
3 bedroom ground floor flat for sale in 48 March Street, Peebles, EH45 8EP, EH45 — £199,500 • 3 bed • 1 bath • 689 ft²