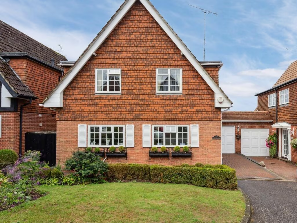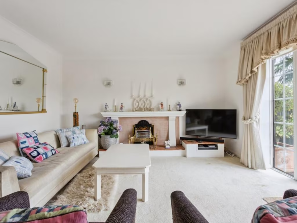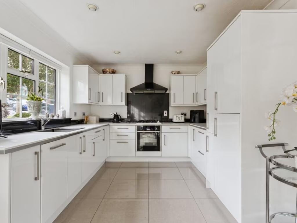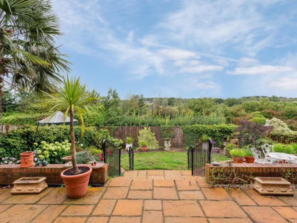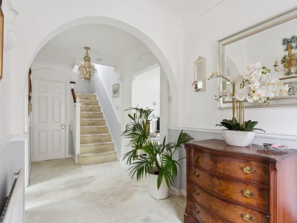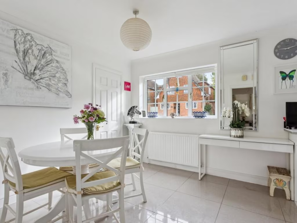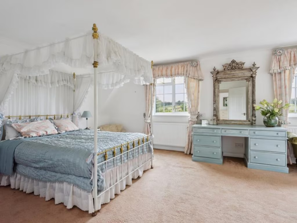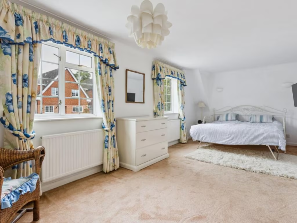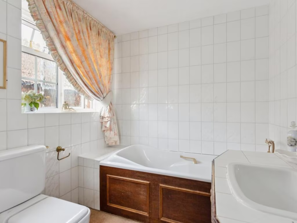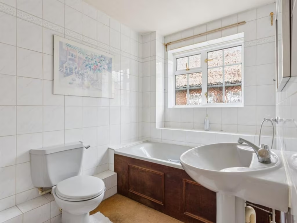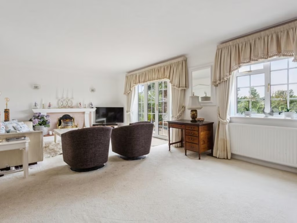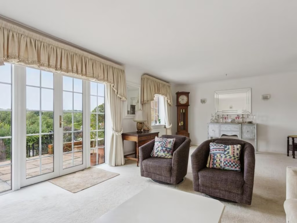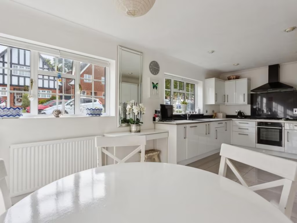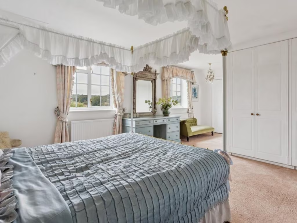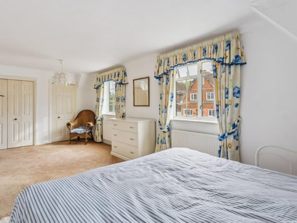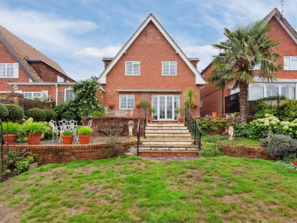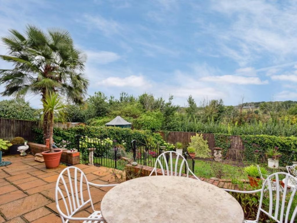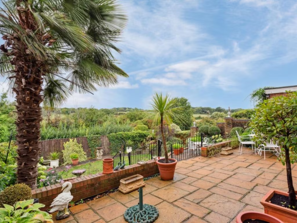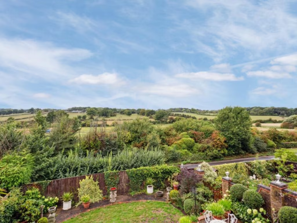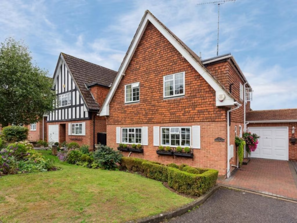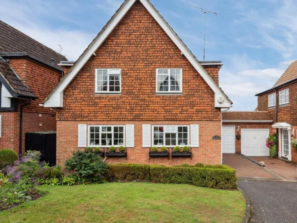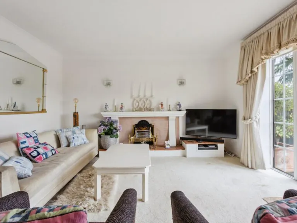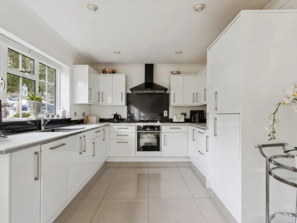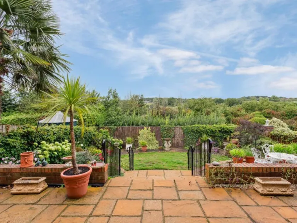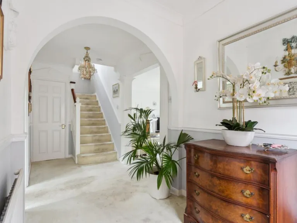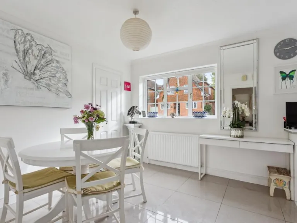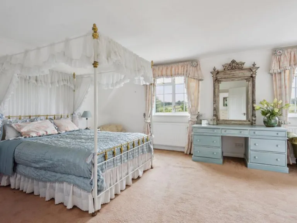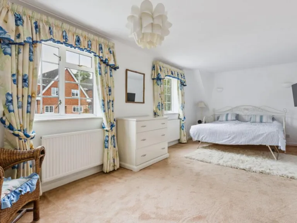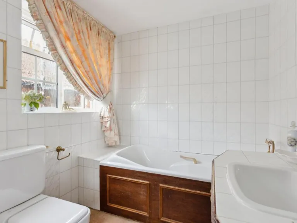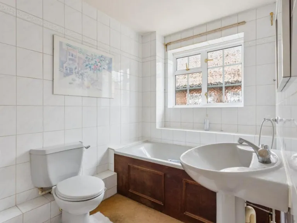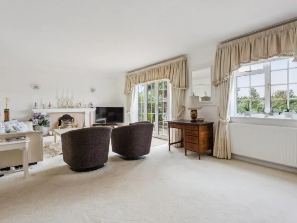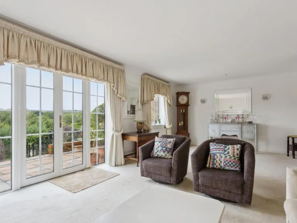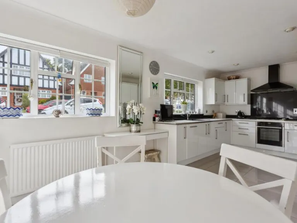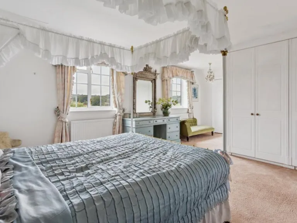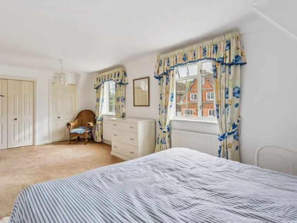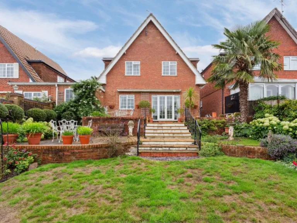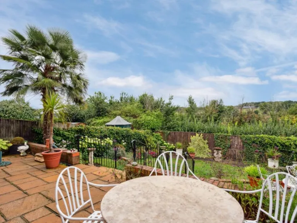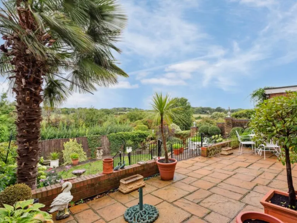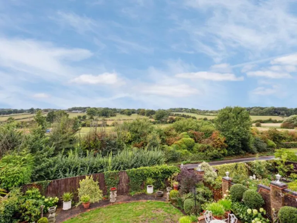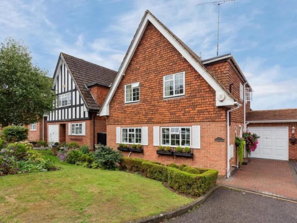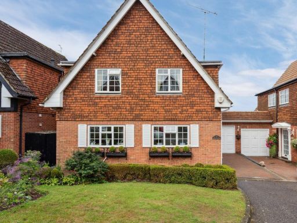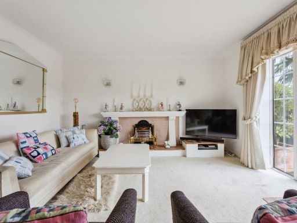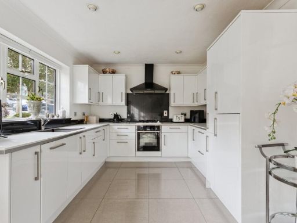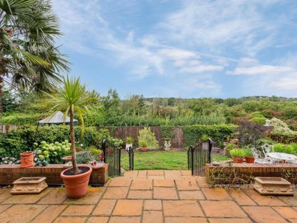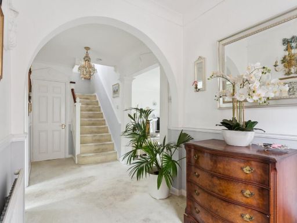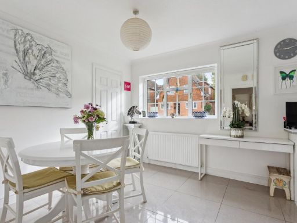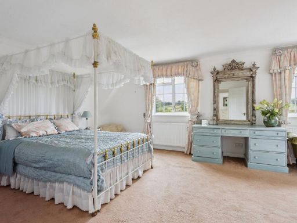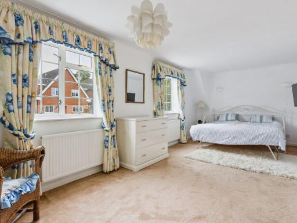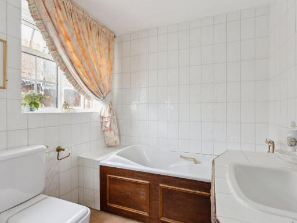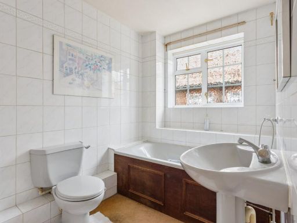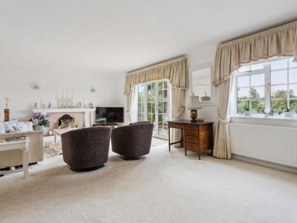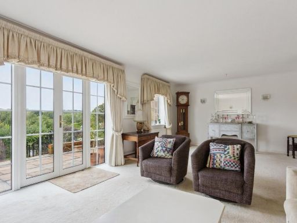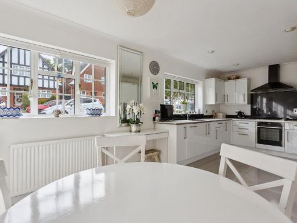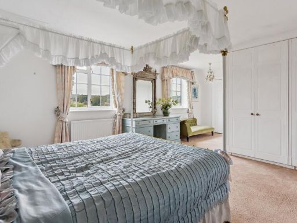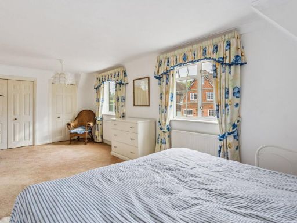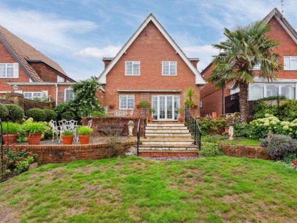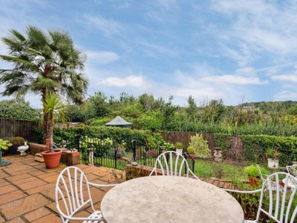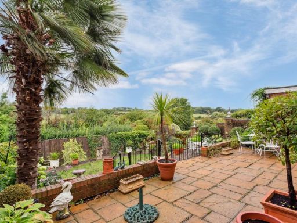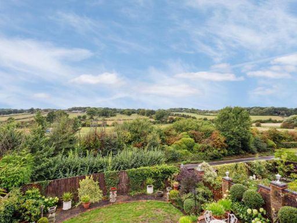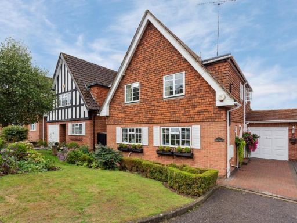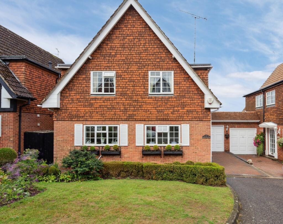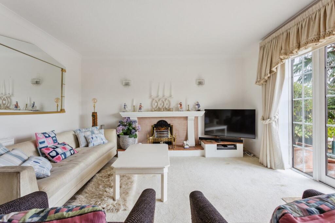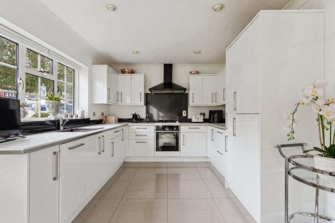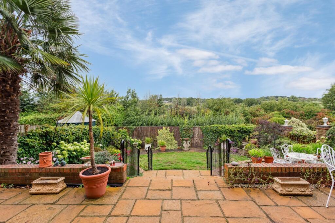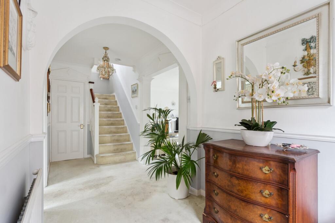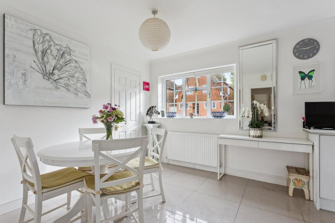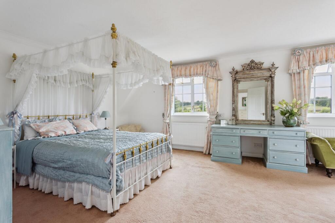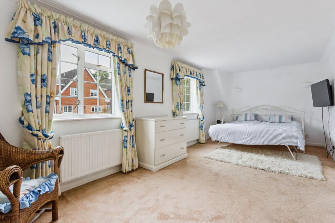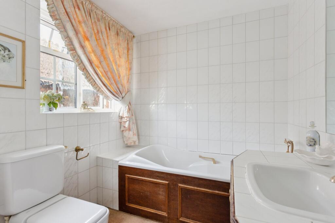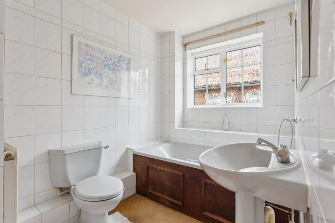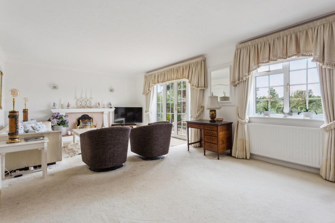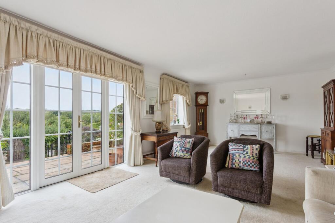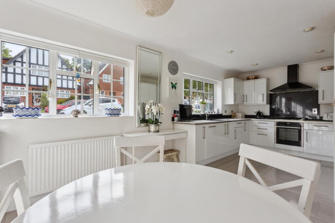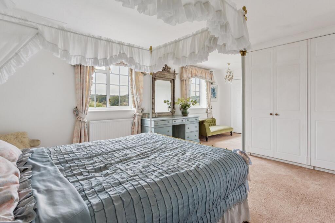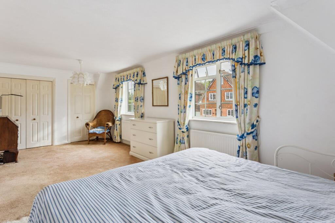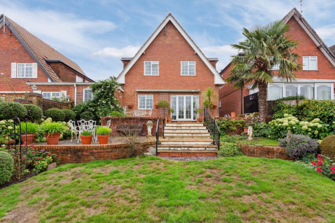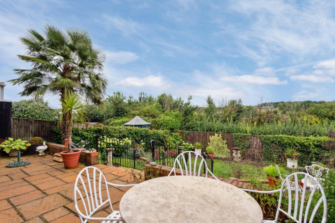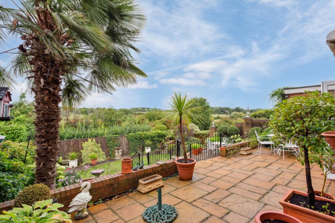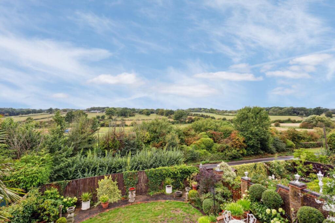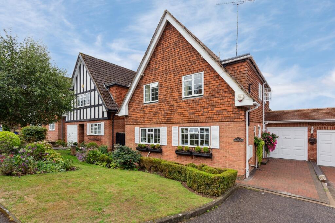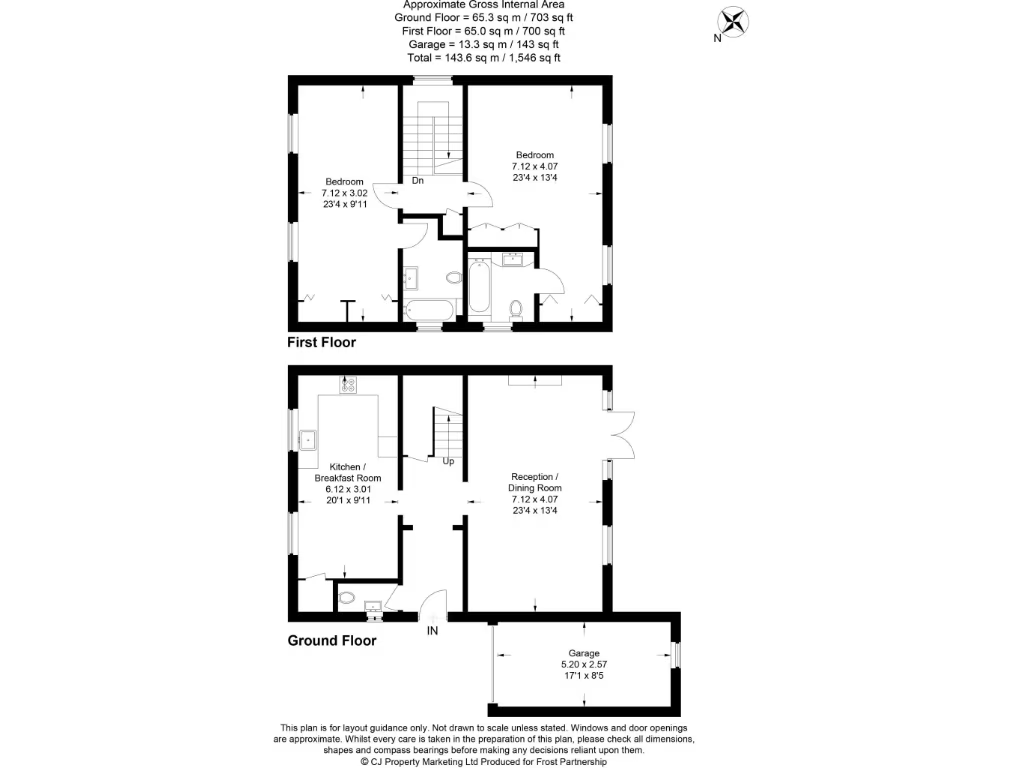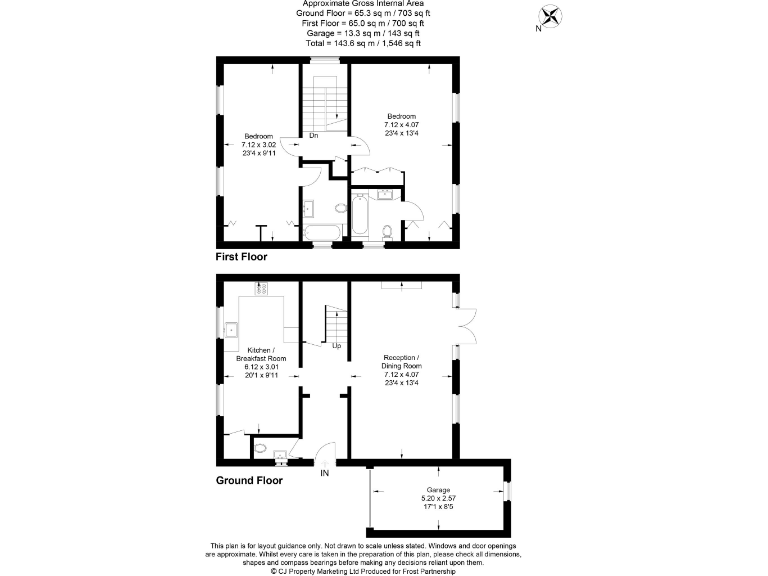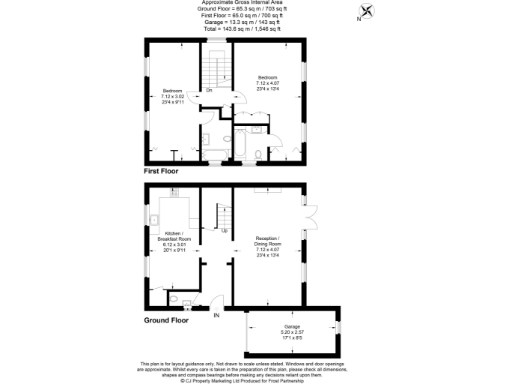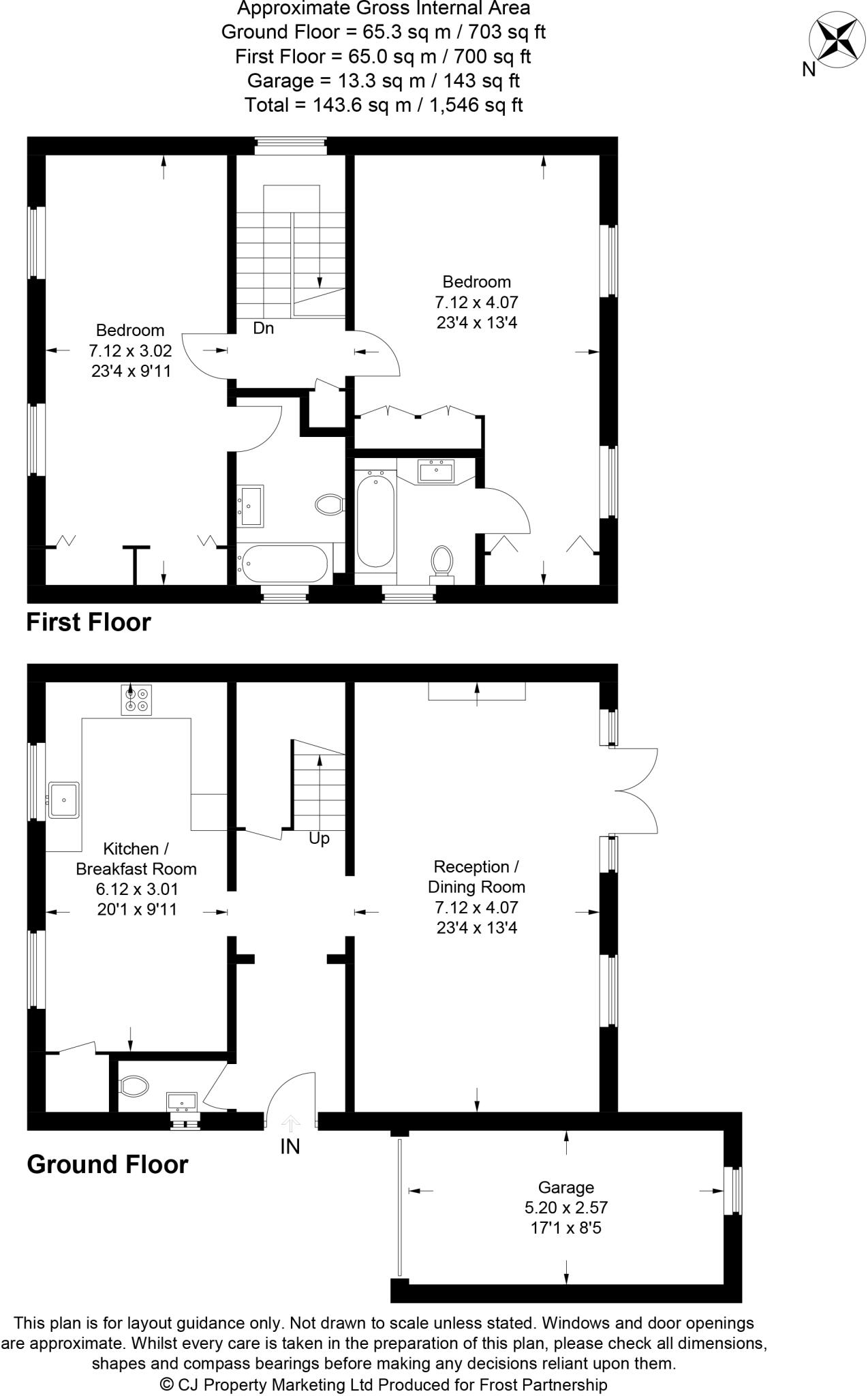Summary - 17, DEANACRE CLOSE, GERRARDS CROSS, CHALFONT ST. PETER SL9 0NW
2 bed 2 bath Detached
Spacious two-bedroom detached house with valley views and extension potential (STPP)..
Detached chalet-style house with large reception and kitchen/breakfast room
Two double bedrooms, each with an ensuite bathroom
Medium-large rear garden with valley views and patio
Single garage and driveway; limited off-street parking for two cars
Potential to extend/enlarge subject to planning (STPP)
Presented in good decorative order; mainly cosmetic updating only
High council tax band — running costs above average
Fast broadband and excellent mobile signal; low-crime affluent area
Set on a sizeable plot with open rear views across the Misbourne valley, this detached two-bedroom chalet-style home offers generous living space and clear scope to extend (STPP). The ground floor features a large reception/dining room and a bright kitchen/breakfast room; upstairs are two double bedrooms each with an ensuite, so the layout suits couples or a small family wanting flexible, comfortable accommodation.
Externally there is a single garage, paved driveway and a medium-to-large garden with patio and established planting. The plot and room proportions give genuine potential for enlargement or reconfiguration subject to the usual consents, making the house attractive to buyers who want to add value or adapt for longer-term family needs.
The property is presented in good decorative order throughout and appears ready for immediate occupation; most works needed are cosmetic rather than structural. Practical positives include mains gas central heating, double glazing and fast broadband/mobile signal in a very affluent, low-crime area close to good primary and secondary schools.
Notable considerations: council tax is high, accommodation is currently two bedrooms only, and any extension or enlargement would require planning consent (STPP). The single garage and driveway limit parking to two cars at best. Buyers should factor in potential costs if they plan significant remodelling or enlargement.
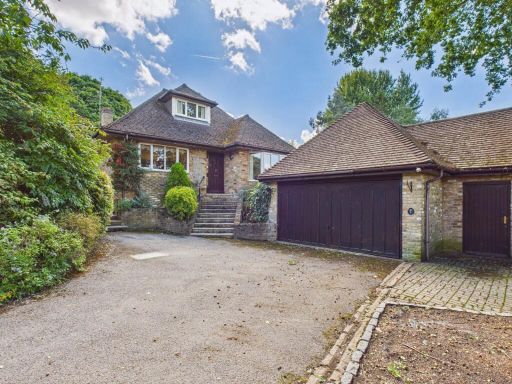 3 bedroom chalet for sale in Highfield, Chalfont St. Giles, Buckinghamshire, HP8 — £1,075,000 • 3 bed • 2 bath • 1912 ft²
3 bedroom chalet for sale in Highfield, Chalfont St. Giles, Buckinghamshire, HP8 — £1,075,000 • 3 bed • 2 bath • 1912 ft²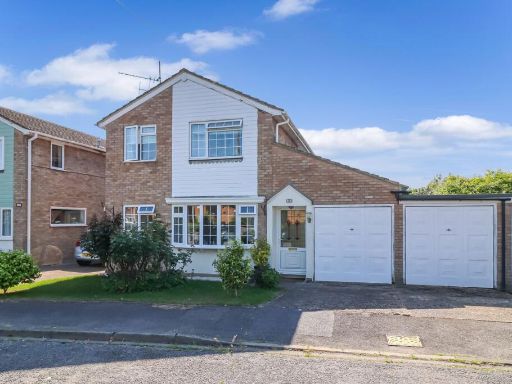 3 bedroom detached house for sale in Royle Close, Chalfont St Peter, SL9 — £700,000 • 3 bed • 1 bath • 1600 ft²
3 bedroom detached house for sale in Royle Close, Chalfont St Peter, SL9 — £700,000 • 3 bed • 1 bath • 1600 ft²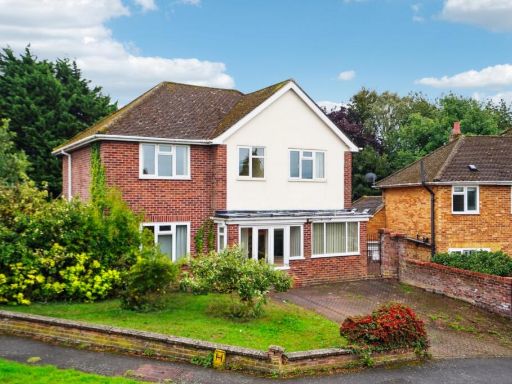 4 bedroom detached house for sale in Wheatley Way, Chalfont St. Peter, Gerrards Cross, Buckinghamshire, SL9 — £850,000 • 4 bed • 1 bath • 1297 ft²
4 bedroom detached house for sale in Wheatley Way, Chalfont St. Peter, Gerrards Cross, Buckinghamshire, SL9 — £850,000 • 4 bed • 1 bath • 1297 ft²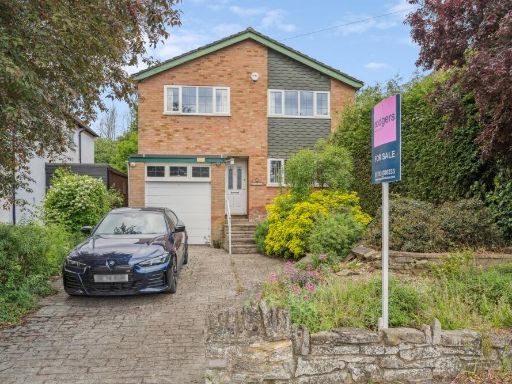 4 bedroom detached house for sale in Fieldway, Chalfont St Peter, SL9 — £795,000 • 4 bed • 1 bath • 1419 ft²
4 bedroom detached house for sale in Fieldway, Chalfont St Peter, SL9 — £795,000 • 4 bed • 1 bath • 1419 ft²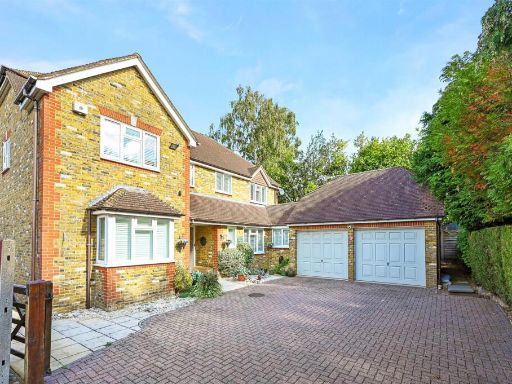 5 bedroom detached house for sale in Ridgemount End, Chalfont St. Peter, SL9 — £1,350,000 • 5 bed • 3 bath • 2920 ft²
5 bedroom detached house for sale in Ridgemount End, Chalfont St. Peter, SL9 — £1,350,000 • 5 bed • 3 bath • 2920 ft²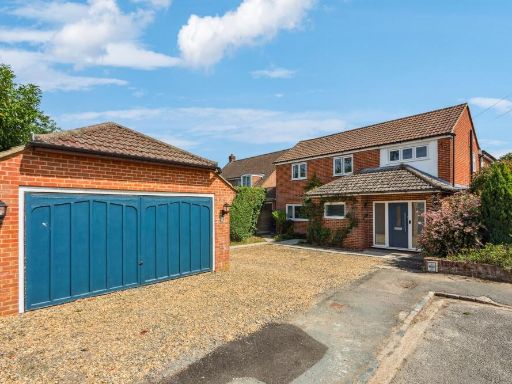 5 bedroom detached house for sale in Highlands Lane, Chalfont St Peter, SL9 — £1,295,000 • 5 bed • 3 bath • 2500 ft²
5 bedroom detached house for sale in Highlands Lane, Chalfont St Peter, SL9 — £1,295,000 • 5 bed • 3 bath • 2500 ft²