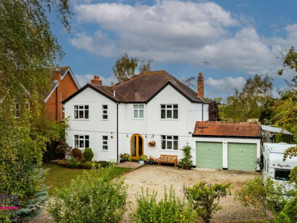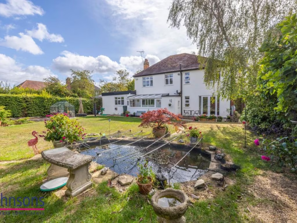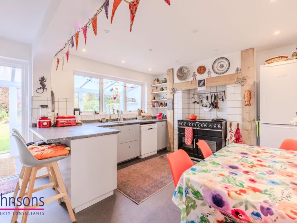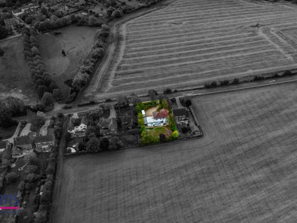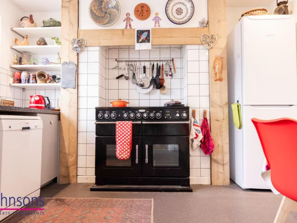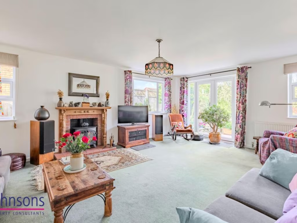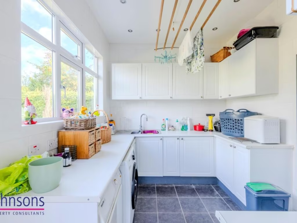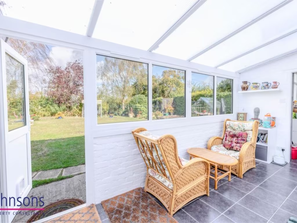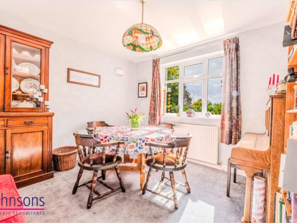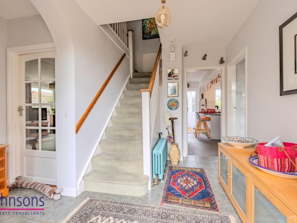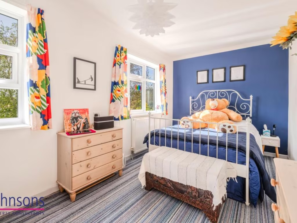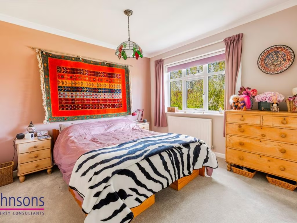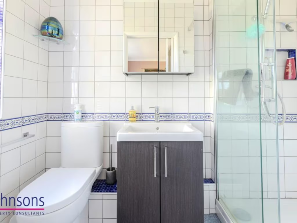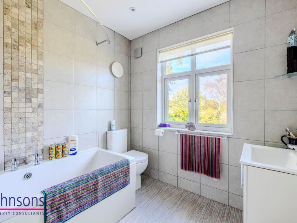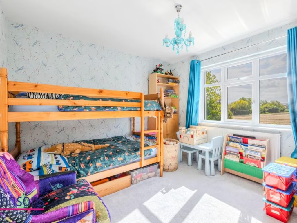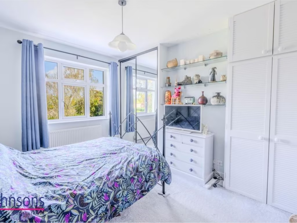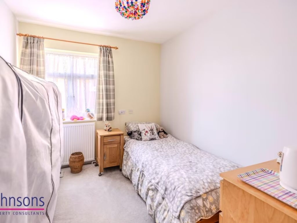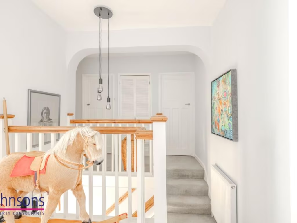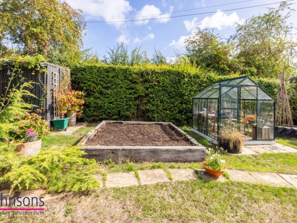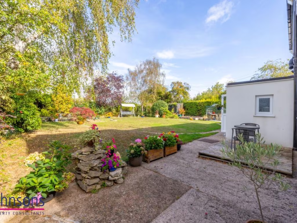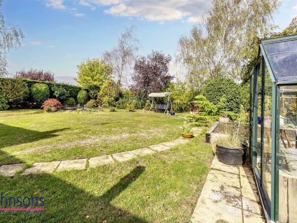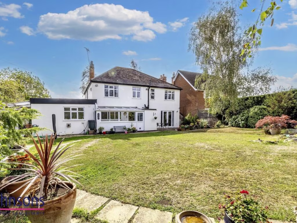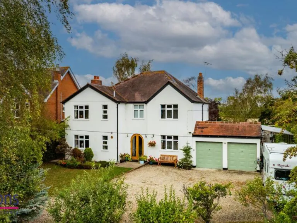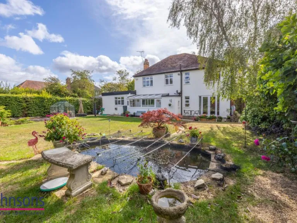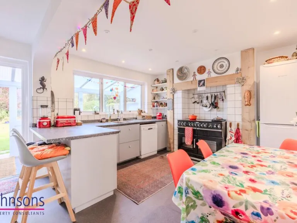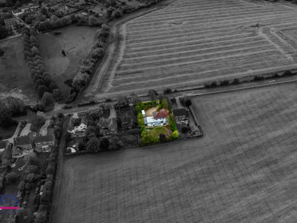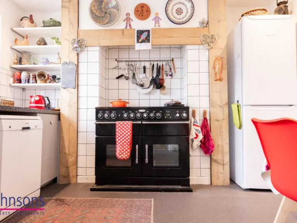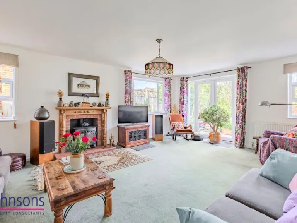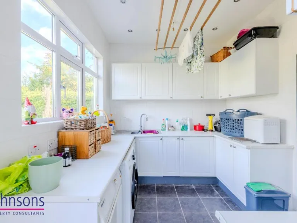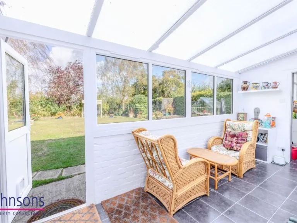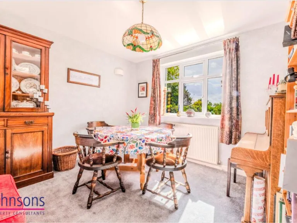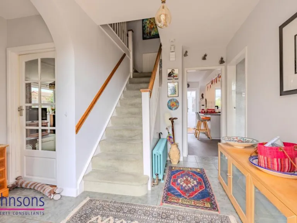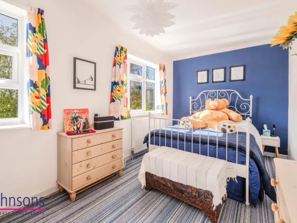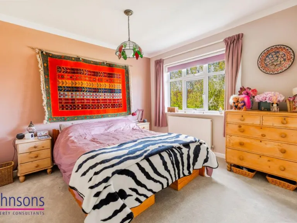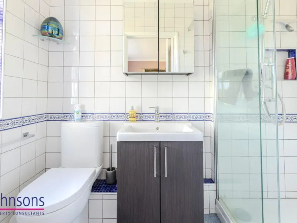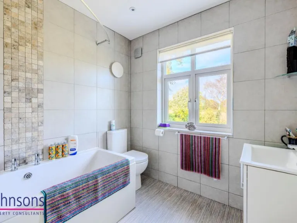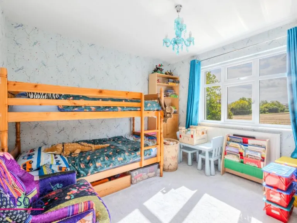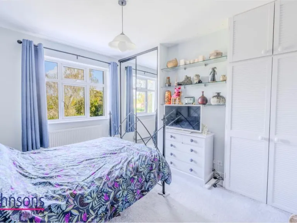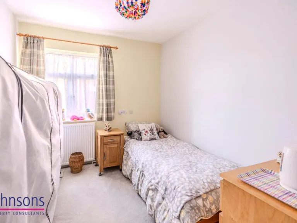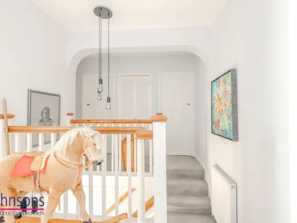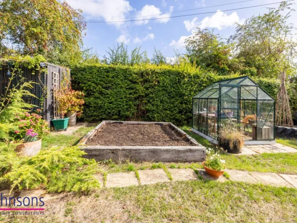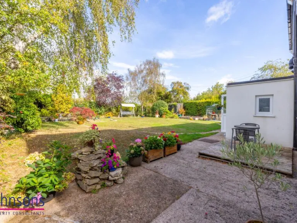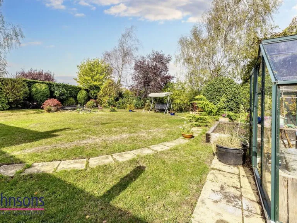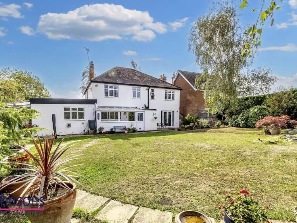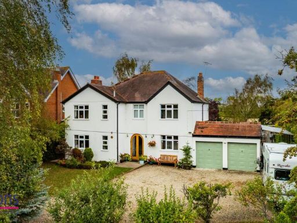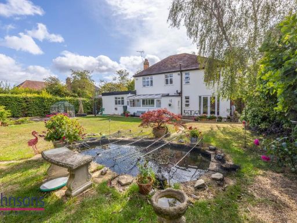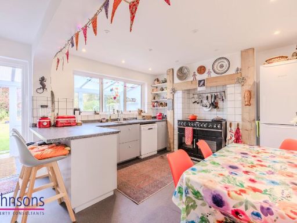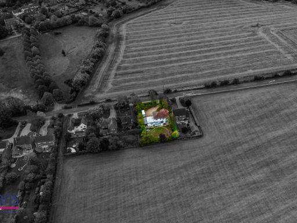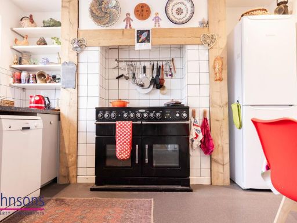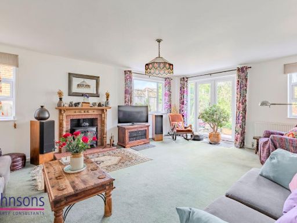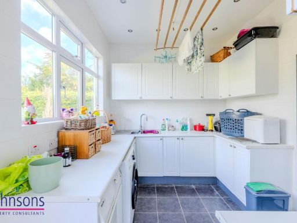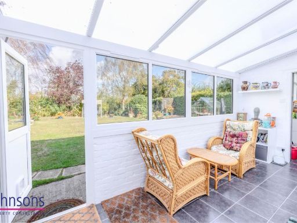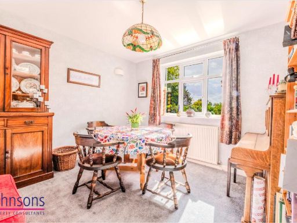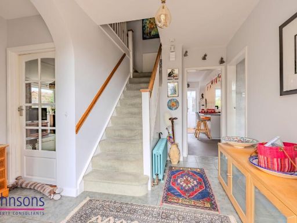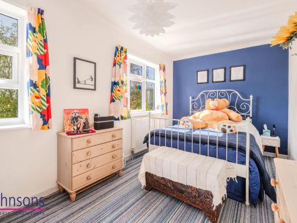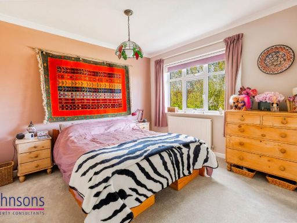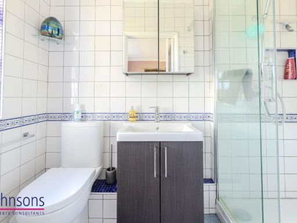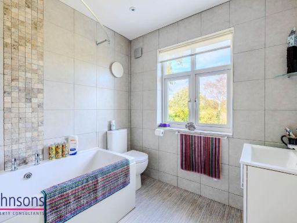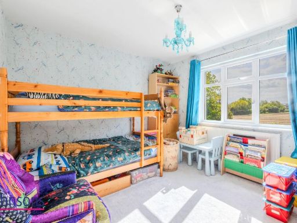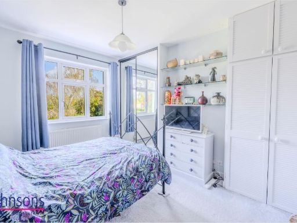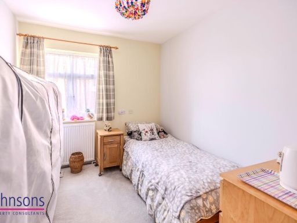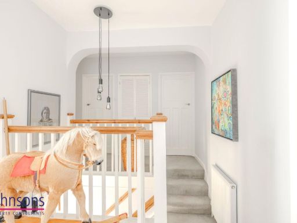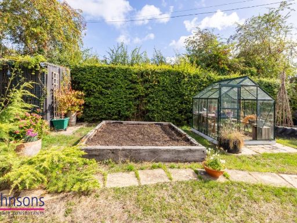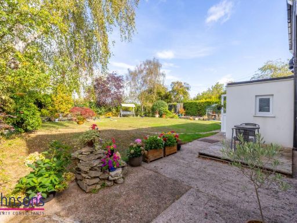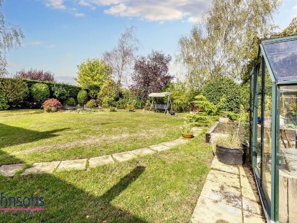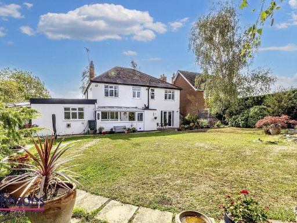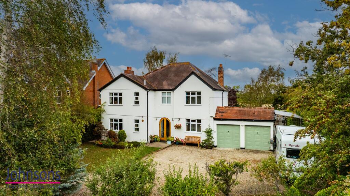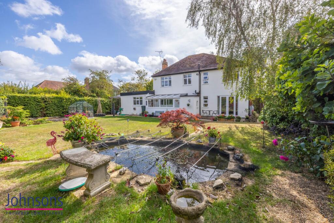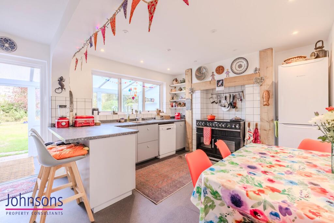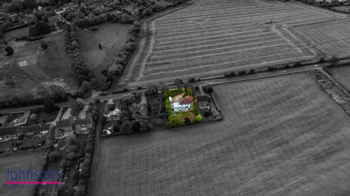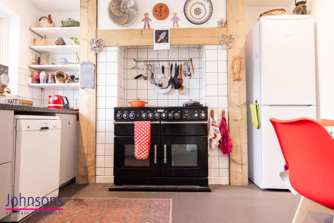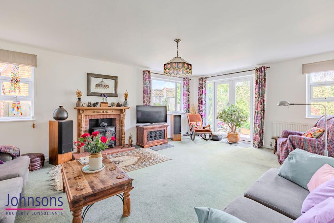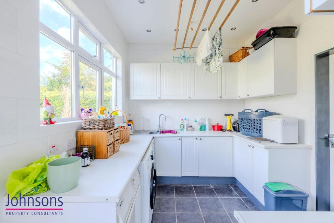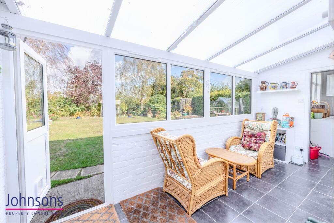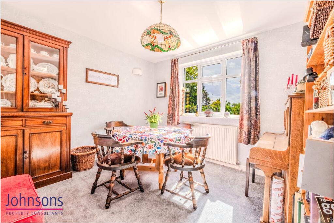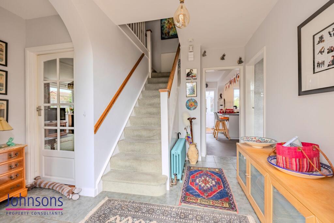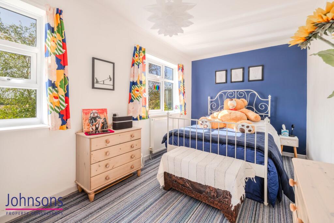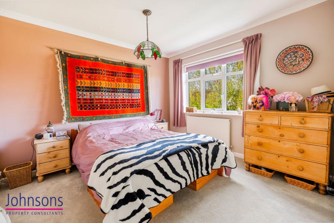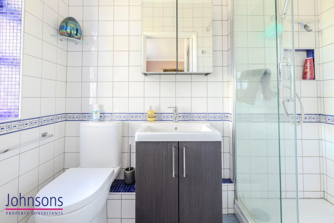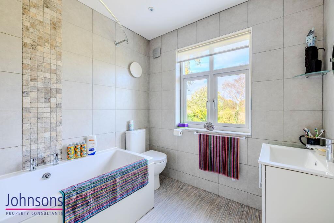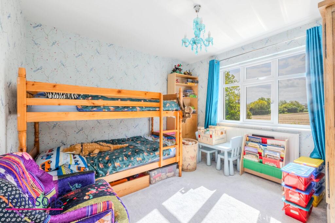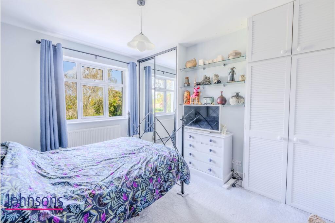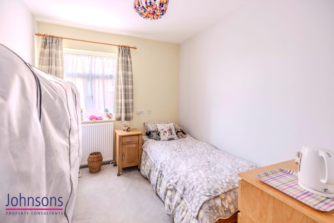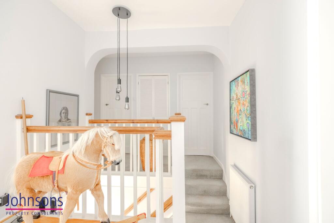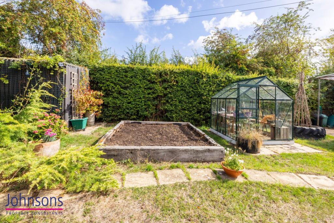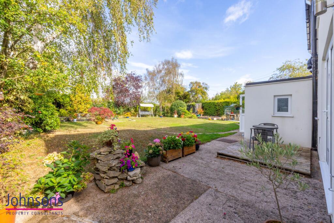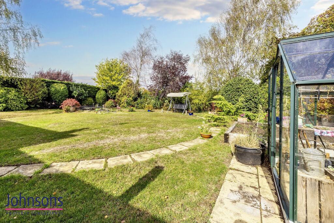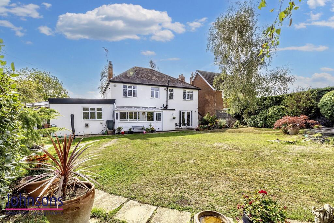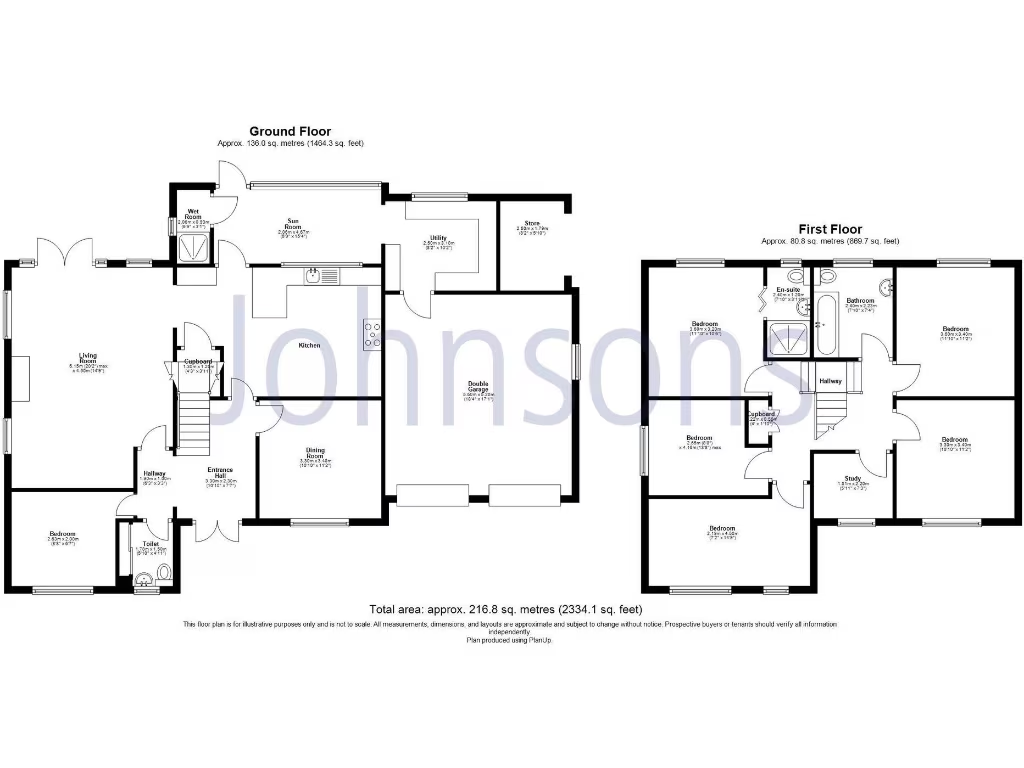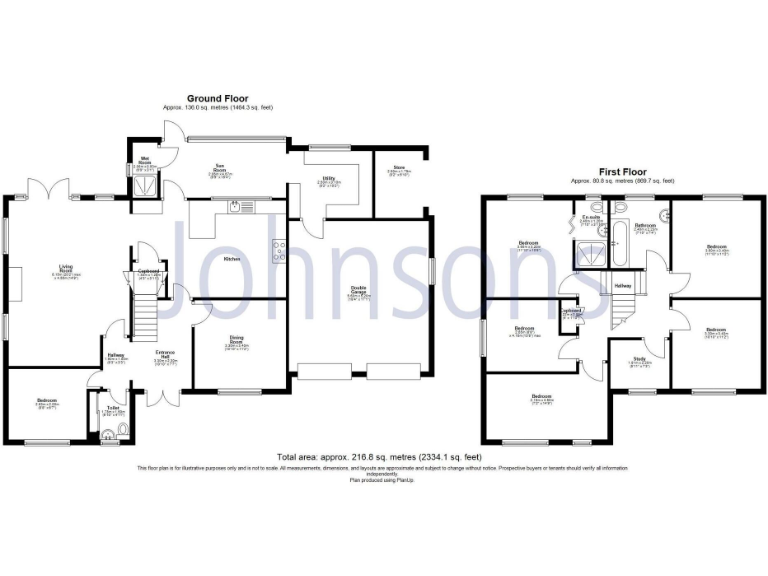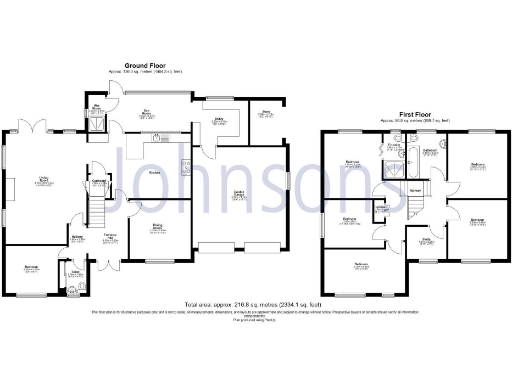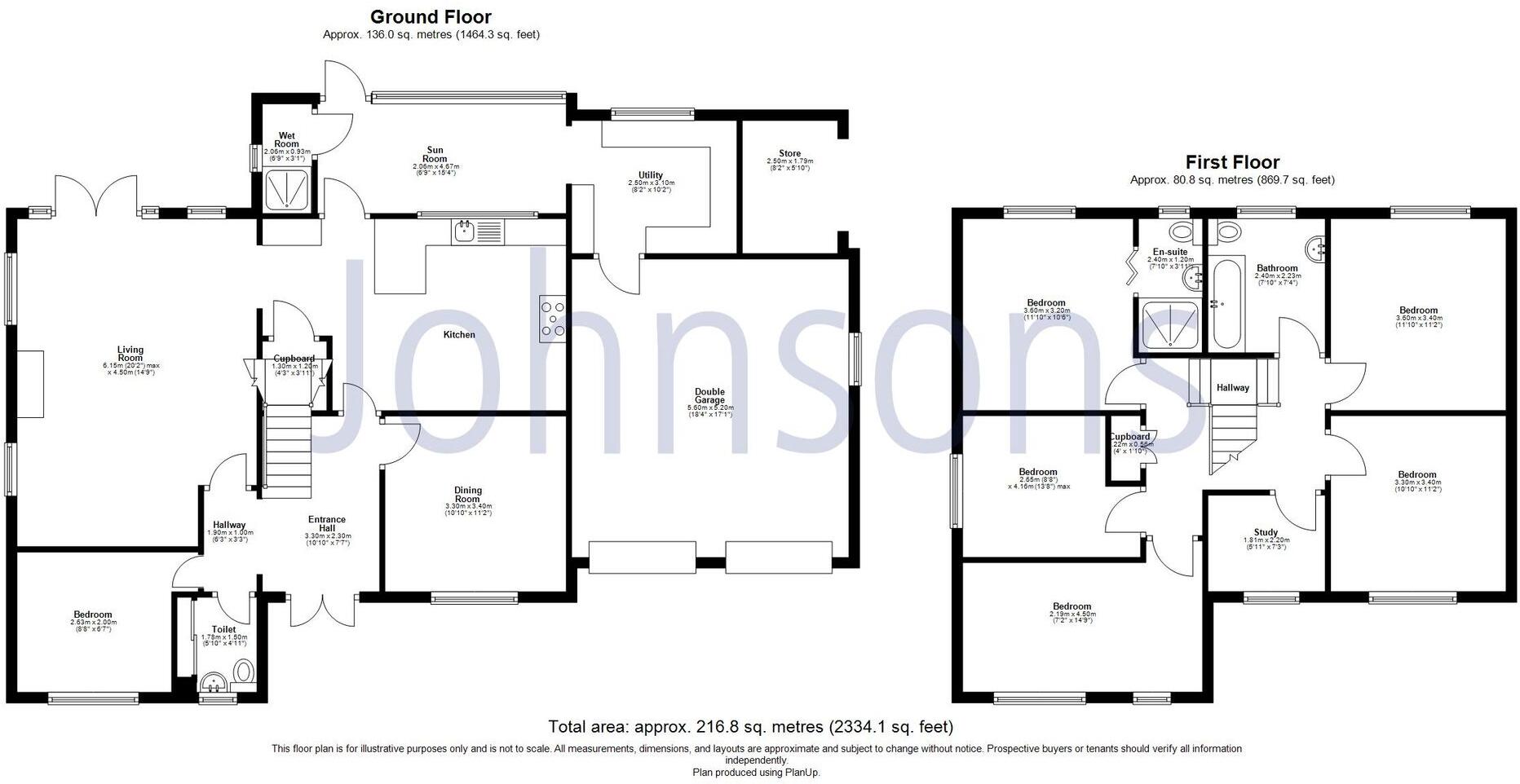Summary - Cheltenham Road, Sedgeberrow, WR11 WR11 7UL
6 bed 3 bath Detached
Ideal for multigenerational families seeking rural space and strong local schools.
Large private plot with landscaped gardens and mature trees
Set within established gardens on the edge of Sedgeberrow, this substantial six-bedroom detached house sits on a large private plot and offers generous, family-friendly accommodation. The ground floor features two reception rooms, a fitted kitchen with range cooker and walk-in larder, a practical sun room and utility area, plus a ground-floor bedroom and cloakroom for flexible living or multi-generational use.
Upstairs provides five double bedrooms, including a principal suite with en‑suite shower room, a family bathroom and a study with countryside views — ideal for home working. The living room’s fireplace with a solid-fuel burner and French doors to the rear garden create a relaxed, sociable hub, while the wet room and garden store add useful practicality for outdoor life and pets.
Outside the plot is a major asset: landscaped gardens, established trees and natural hedging give privacy; a gravel driveway provides parking for at least eight vehicles and a double garage offers secure parking or conversion potential. The property dates from the 1930s–40s and has double glazing installed post-2002, but also presents clear opportunities for updating and improvement.
Important practical points: heating is oil‑fired with a boiler and radiators, the cavity walls are assumed uninsulated, broadband speeds are slow and council tax is high. The EPC is D. Buyers should factor potential energy upgrades and broadband connectivity into their plans.
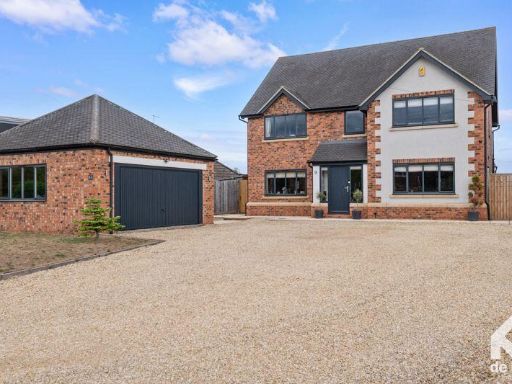 4 bedroom detached house for sale in Winchcombe Road, Sedgeberrow, Worcestershire, WR11 — £880,000 • 4 bed • 3 bath • 2600 ft²
4 bedroom detached house for sale in Winchcombe Road, Sedgeberrow, Worcestershire, WR11 — £880,000 • 4 bed • 3 bath • 2600 ft²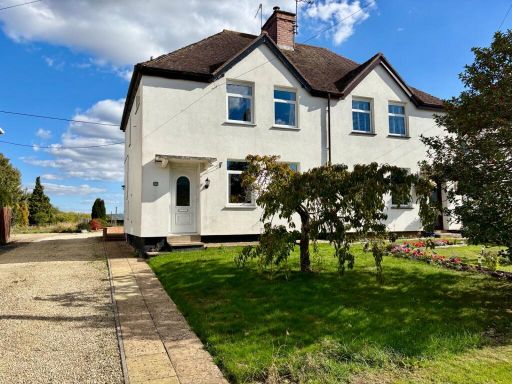 3 bedroom semi-detached house for sale in Winchcombe Road, Sedgeberrow, Evesham, Worcestershire, WR11 — £350,000 • 3 bed • 1 bath • 918 ft²
3 bedroom semi-detached house for sale in Winchcombe Road, Sedgeberrow, Evesham, Worcestershire, WR11 — £350,000 • 3 bed • 1 bath • 918 ft²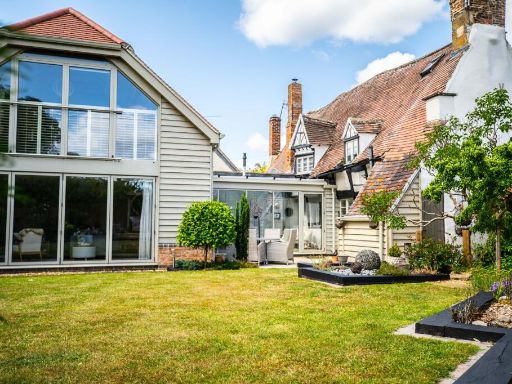 3 bedroom cottage for sale in Winchcombe Road, Sedgeberrow, WR11 — £675,000 • 3 bed • 2 bath • 2041 ft²
3 bedroom cottage for sale in Winchcombe Road, Sedgeberrow, WR11 — £675,000 • 3 bed • 2 bath • 2041 ft²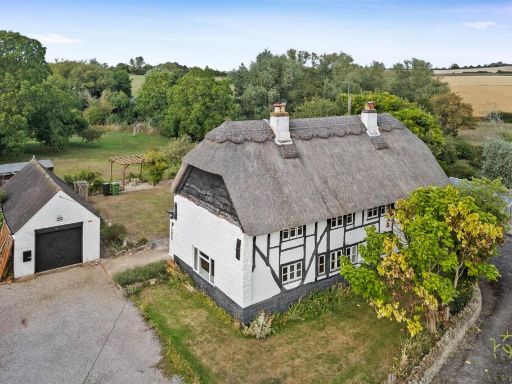 4 bedroom detached house for sale in Winchcombe Road, Sedgeberrow, Evesham, WR11 — £650,000 • 4 bed • 2 bath • 2584 ft²
4 bedroom detached house for sale in Winchcombe Road, Sedgeberrow, Evesham, WR11 — £650,000 • 4 bed • 2 bath • 2584 ft²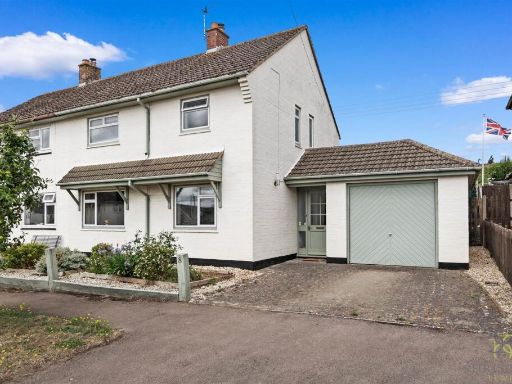 3 bedroom semi-detached house for sale in Churchill Road, Sedgeberrow, Evesham, WR11 — £339,000 • 3 bed • 1 bath • 1300 ft²
3 bedroom semi-detached house for sale in Churchill Road, Sedgeberrow, Evesham, WR11 — £339,000 • 3 bed • 1 bath • 1300 ft²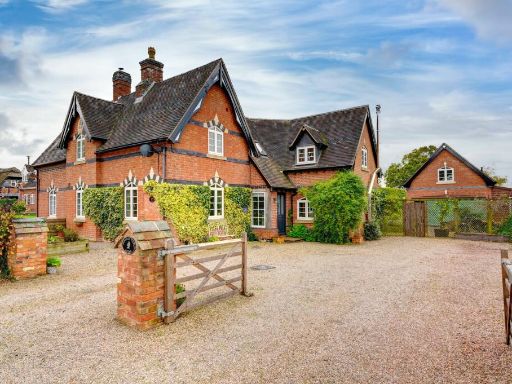 3 bedroom semi-detached house for sale in Radford Road, Rous Lench, WR11 — £650,000 • 3 bed • 2 bath • 1894 ft²
3 bedroom semi-detached house for sale in Radford Road, Rous Lench, WR11 — £650,000 • 3 bed • 2 bath • 1894 ft²