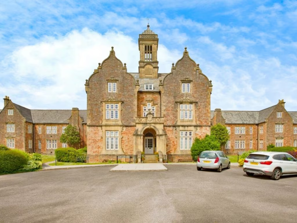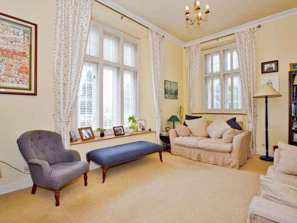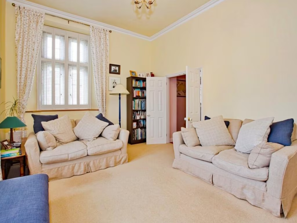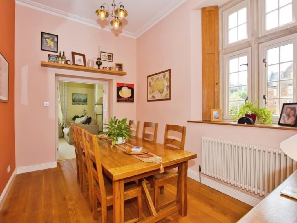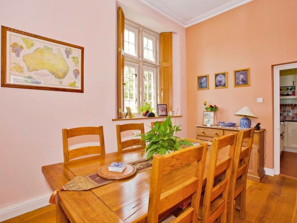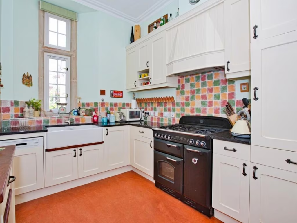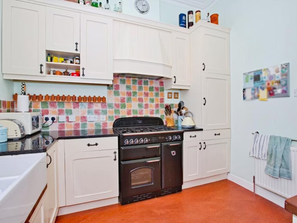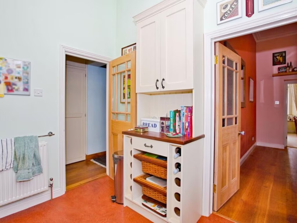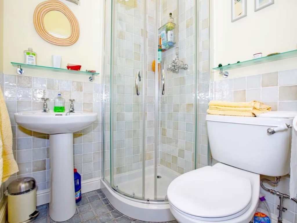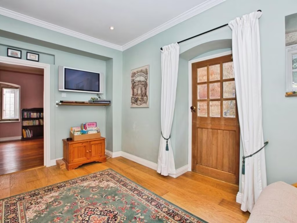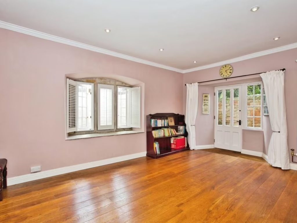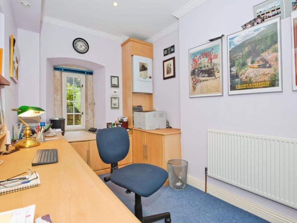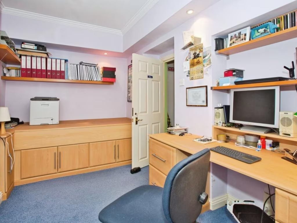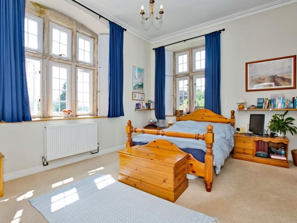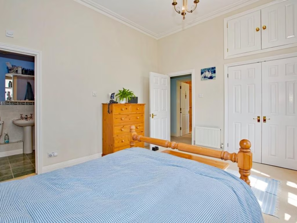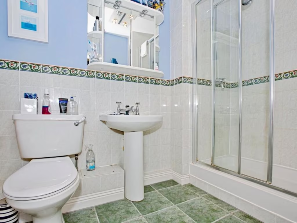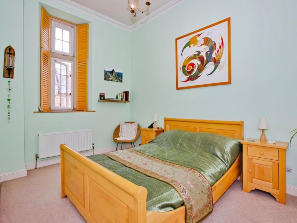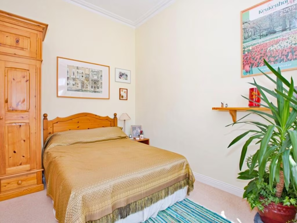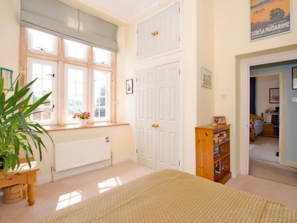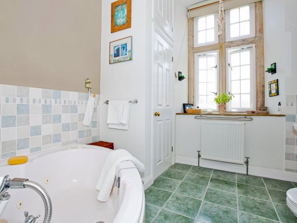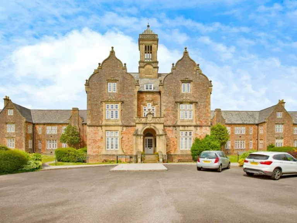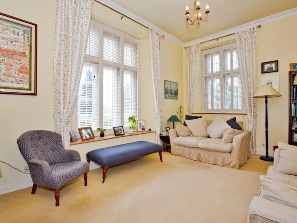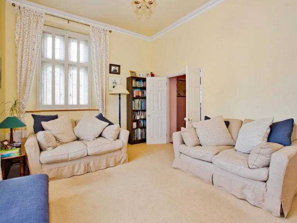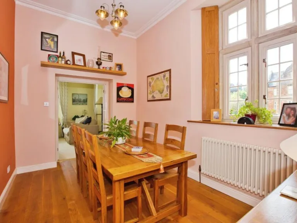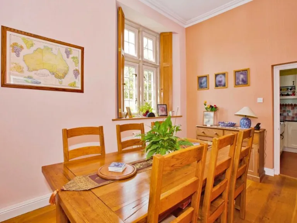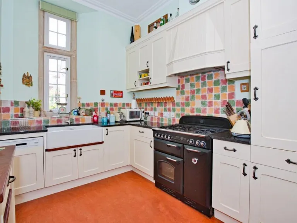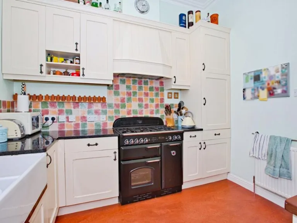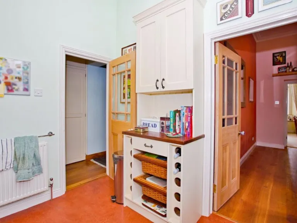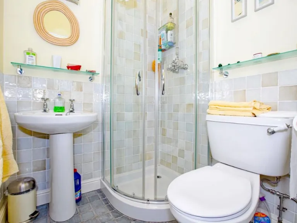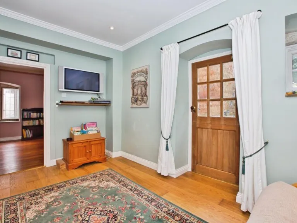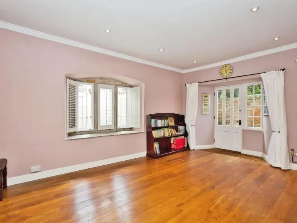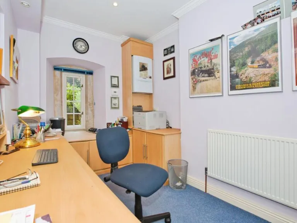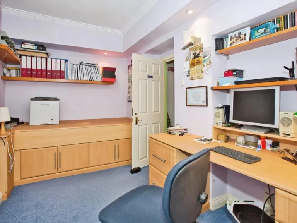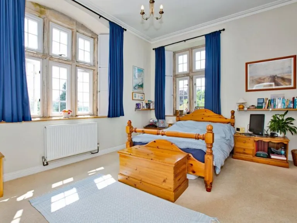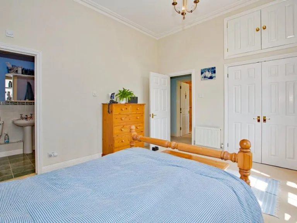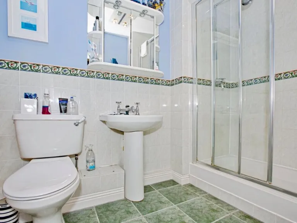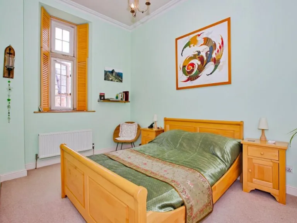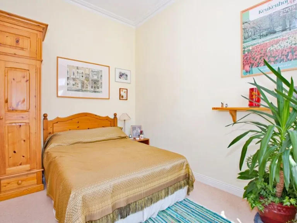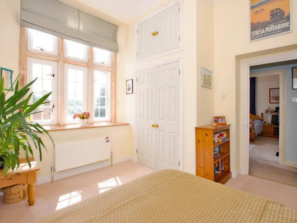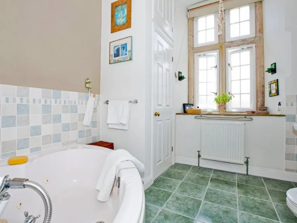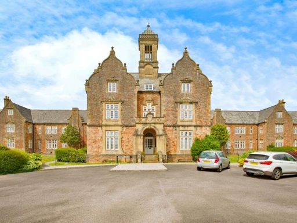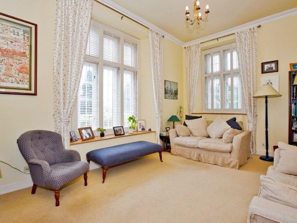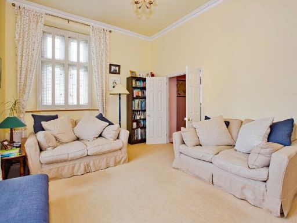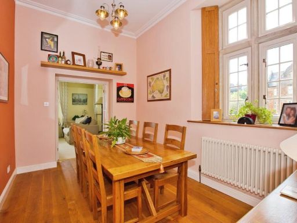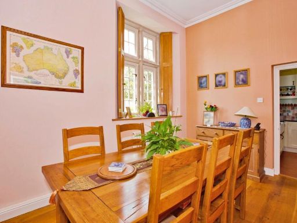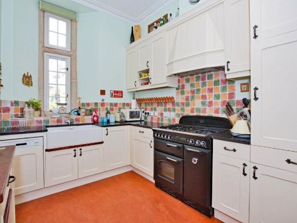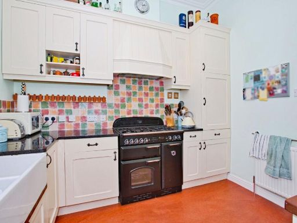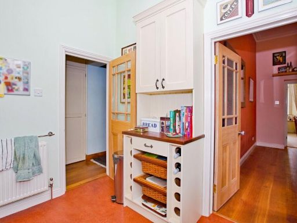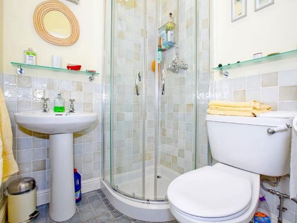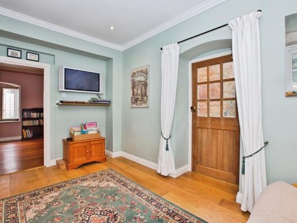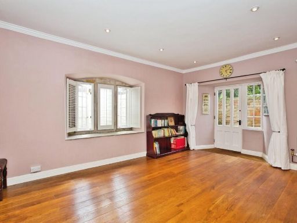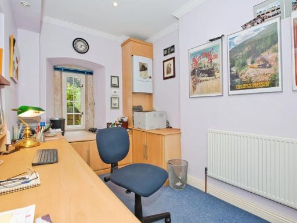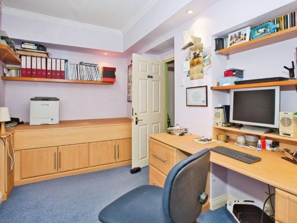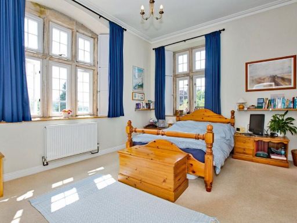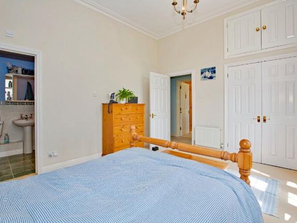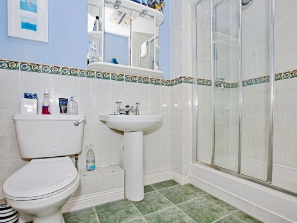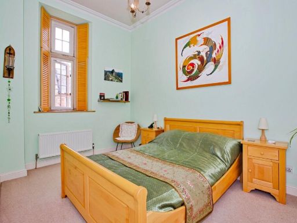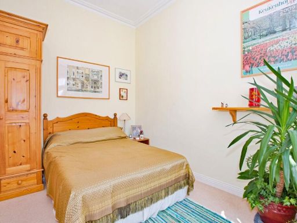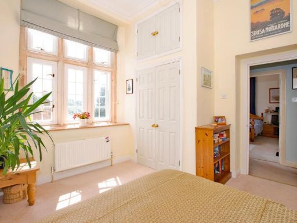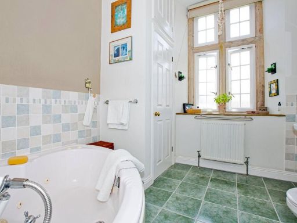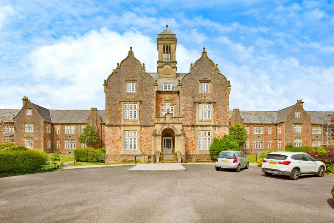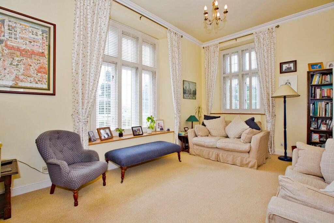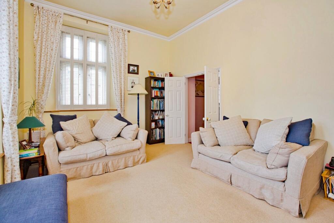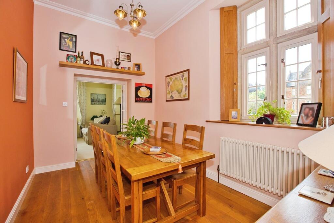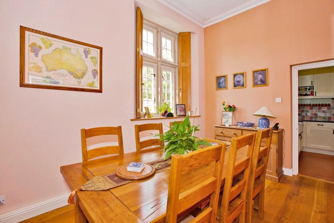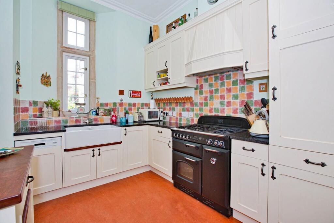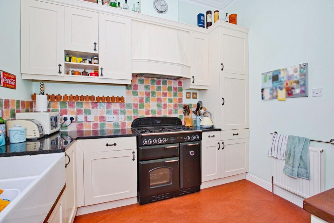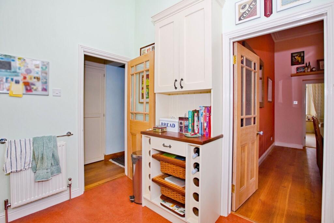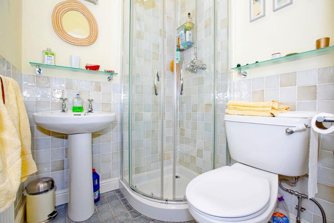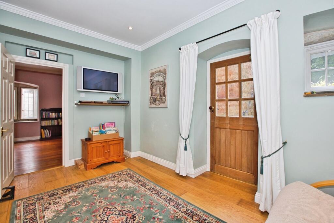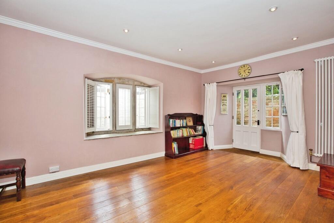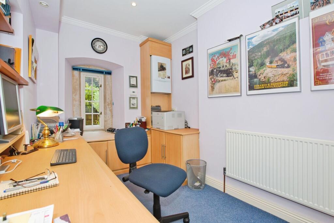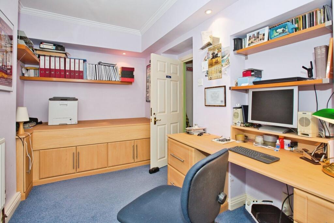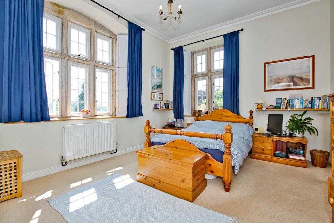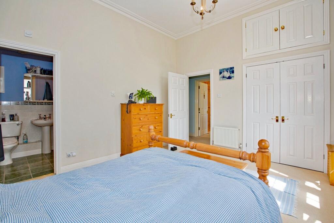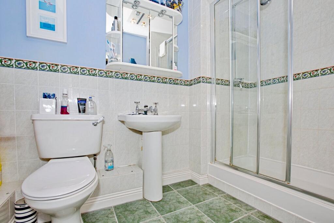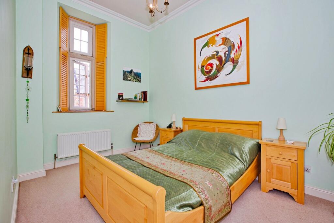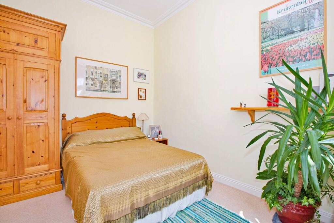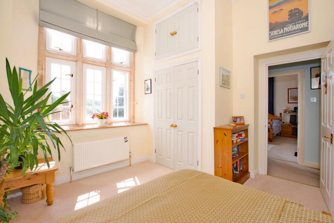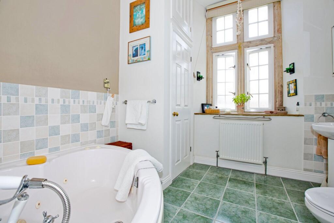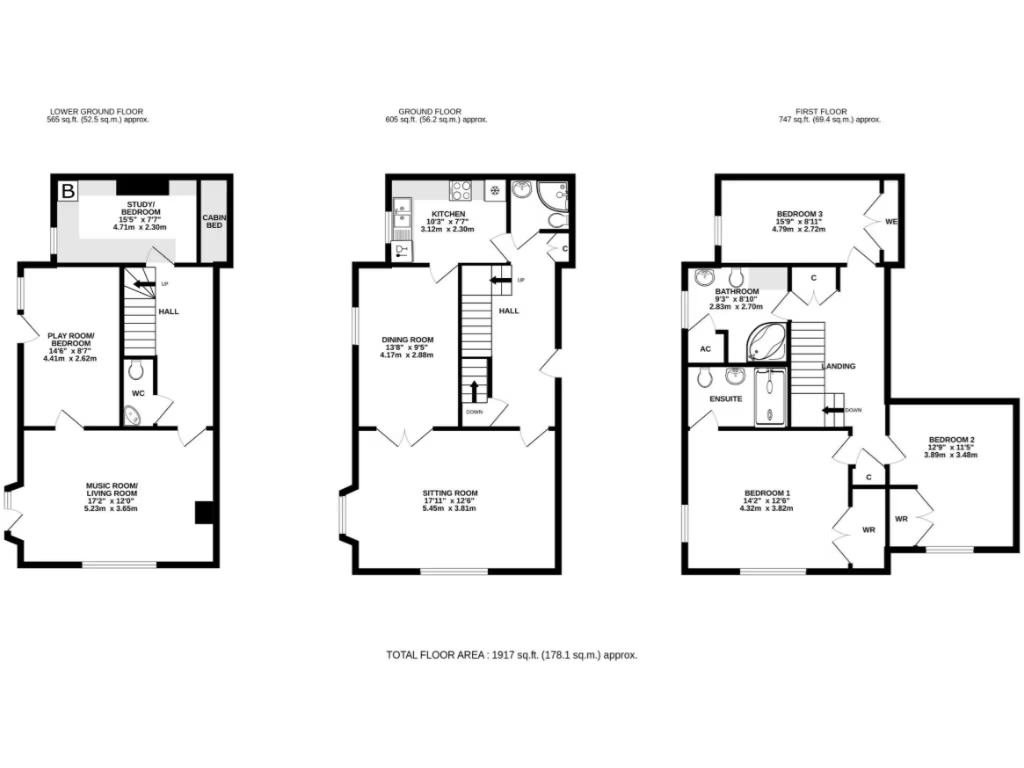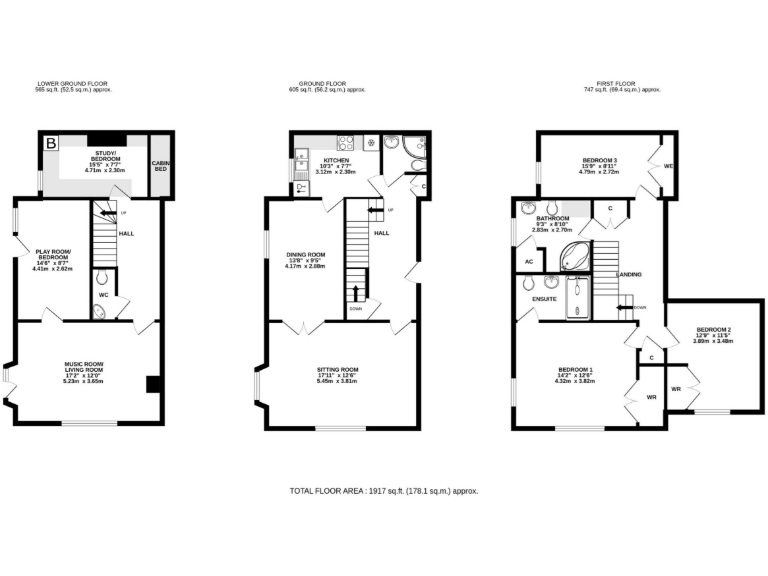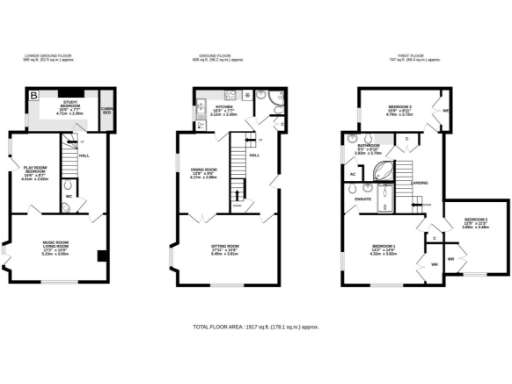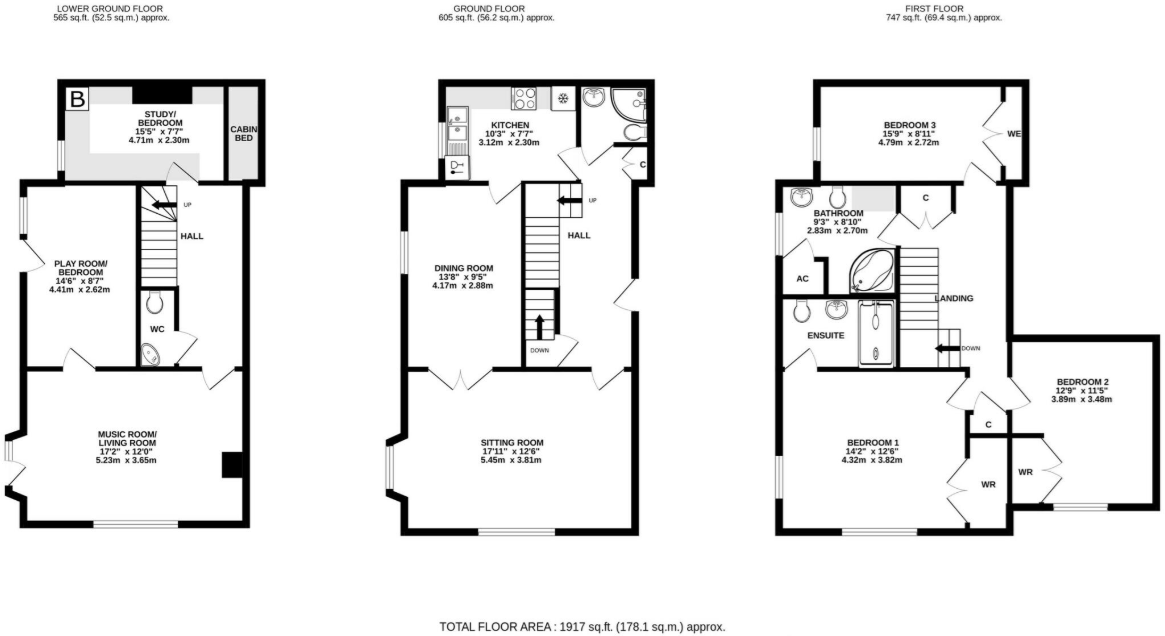Summary - GILBERT SCOTT HOUSE 2 SOUTH HORRINGTON VILLAGE WELLS BA5 3BJ
5 bed 3 bath Character Property
Large five-bedroom listed house with parking and communal gardens on Wells’ edge.
Five bedrooms across three storeys, versatile layout (potential annexe)
Set within a converted Grade II listed former hospital, this large five-bedroom home occupies one of the bigger units in a quiet village-style development on the edge of Wells. The property retains many period features — high ceilings, mullioned windows, decorative coving and an impressive Gothic Revival façade — while offering modern comforts such as a well-equipped kitchen, three reception rooms and three bath/shower rooms. Two allocated parking spaces, visitor parking and communal gardens add practical convenience.
Accommodation is arranged over three storeys and feels flexible: the lower ground floor could serve as an annexe or home-office/gym suite, while four of the bedrooms include fitted storage and the principal bedroom has an en-suite. The building has been maintained and improved, and fixtures including blinds, specialist lighting and many fitted units are included in the sale; part or all of the furniture can be made available by the seller.
Buyers should note the property’s listed status, which protects character but can complicate alterations. It is leasehold (long lease remaining) with an annual service charge that covers buildings insurance, external decoration and grounds maintenance, plus a modest ground rent. Practical drawbacks include slow broadband in the area, higher-than-average council tax, and solid stone walls likely without modern cavity insulation — relevant for heating costs despite gas central heating.
This home will suit families or downsizers seeking character, space and convenient access into Wells, with countryside and recreational views and a strong local community feel. Early viewing is recommended to appreciate the scale, period detailing and layout flexibility that are hard to convey in photographs.
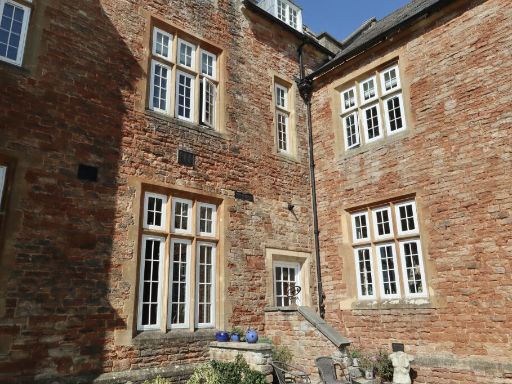 3 bedroom terraced house for sale in Gilbert Scott House, South Horrington, BA5 — £335,000 • 3 bed • 2 bath • 1270 ft²
3 bedroom terraced house for sale in Gilbert Scott House, South Horrington, BA5 — £335,000 • 3 bed • 2 bath • 1270 ft²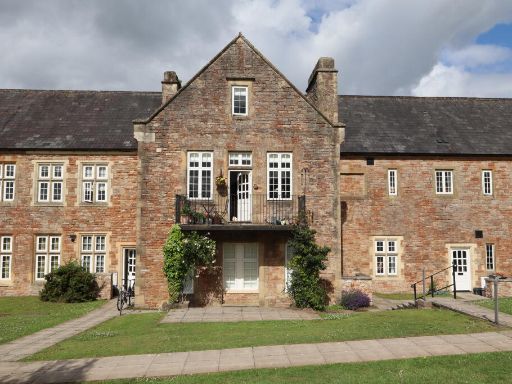 3 bedroom terraced house for sale in Nettlecombe House, South Horrington, BA5 — £325,000 • 3 bed • 2 bath • 1130 ft²
3 bedroom terraced house for sale in Nettlecombe House, South Horrington, BA5 — £325,000 • 3 bed • 2 bath • 1130 ft²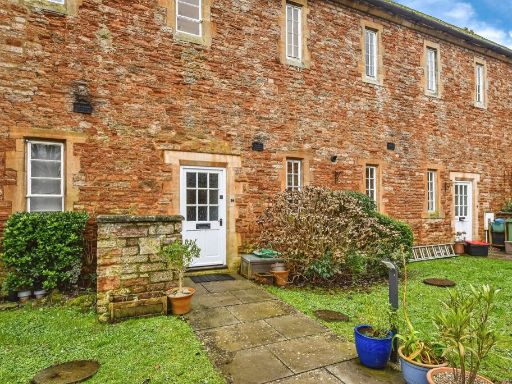 3 bedroom terraced house for sale in Lower Chapel Court, South Horrington Village, Wells, BA5 — £280,000 • 3 bed • 2 bath • 808 ft²
3 bedroom terraced house for sale in Lower Chapel Court, South Horrington Village, Wells, BA5 — £280,000 • 3 bed • 2 bath • 808 ft²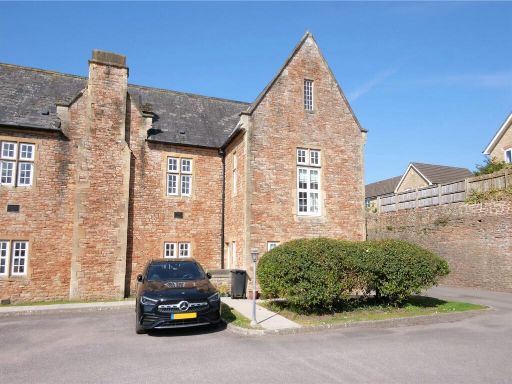 3 bedroom end of terrace house for sale in A Charming Three Bedroom Cottage in South Horrington, BA5 — £270,000 • 3 bed • 1 bath • 827 ft²
3 bedroom end of terrace house for sale in A Charming Three Bedroom Cottage in South Horrington, BA5 — £270,000 • 3 bed • 1 bath • 827 ft²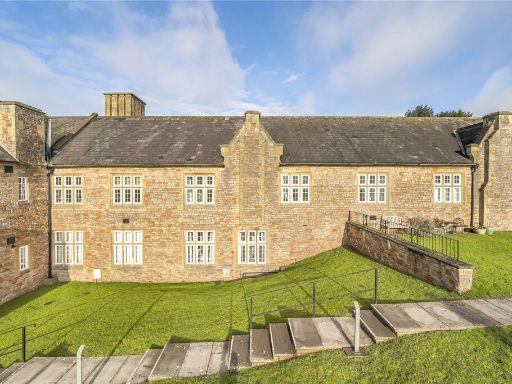 3 bedroom terraced house for sale in East Court, South Horrington Village, Wells, Somerset, BA5 — £284,000 • 3 bed • 1 bath • 1384 ft²
3 bedroom terraced house for sale in East Court, South Horrington Village, Wells, Somerset, BA5 — £284,000 • 3 bed • 1 bath • 1384 ft²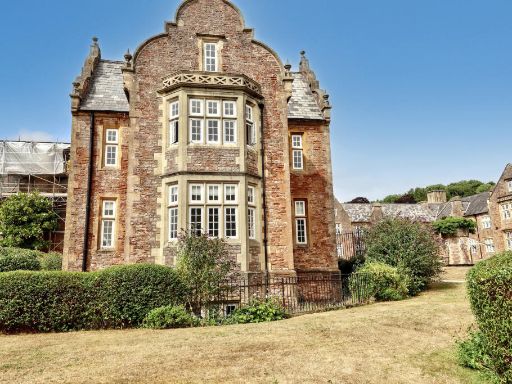 2 bedroom flat for sale in South Horrington, Wells, BA5 — £235,000 • 2 bed • 2 bath • 678 ft²
2 bedroom flat for sale in South Horrington, Wells, BA5 — £235,000 • 2 bed • 2 bath • 678 ft²