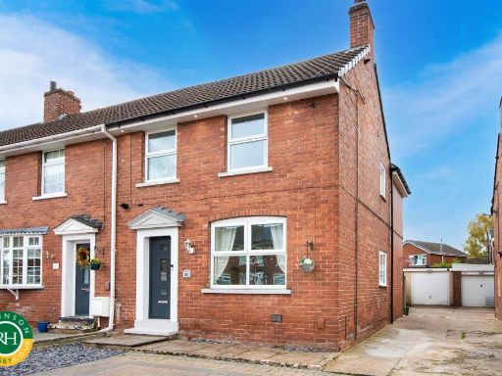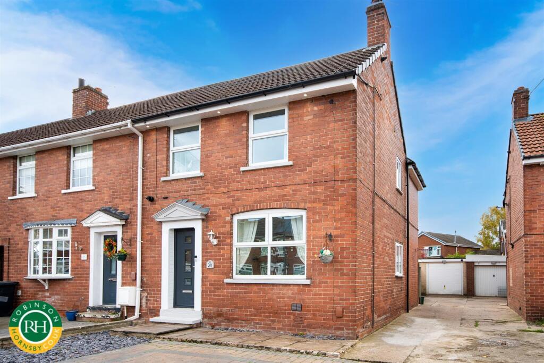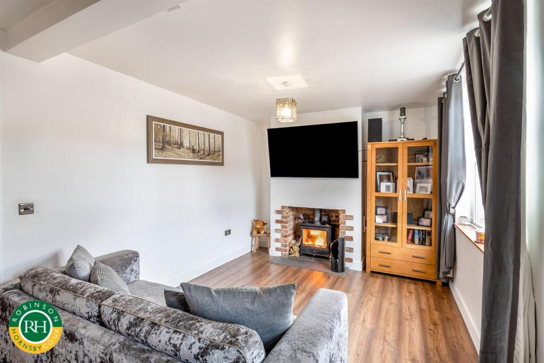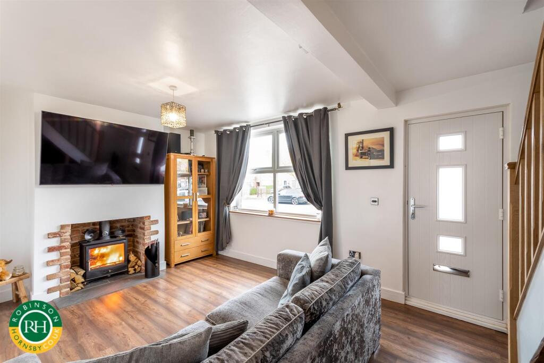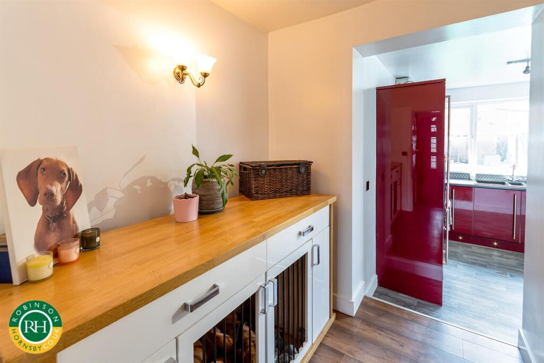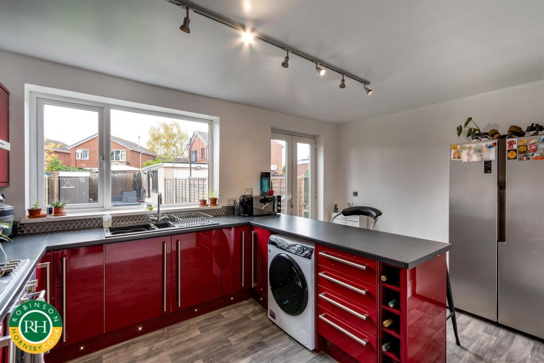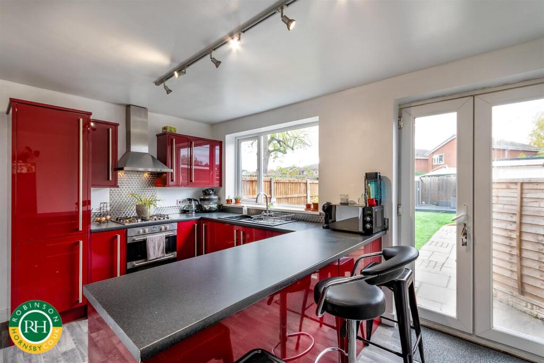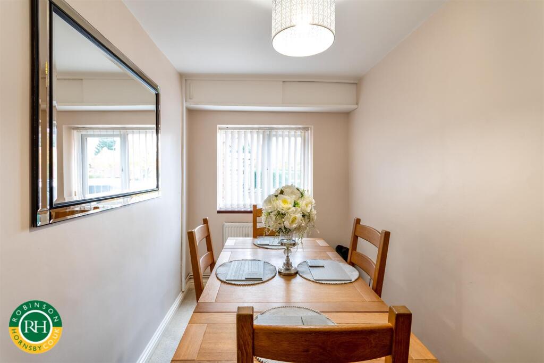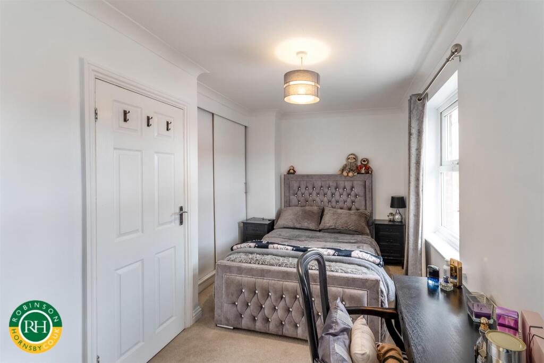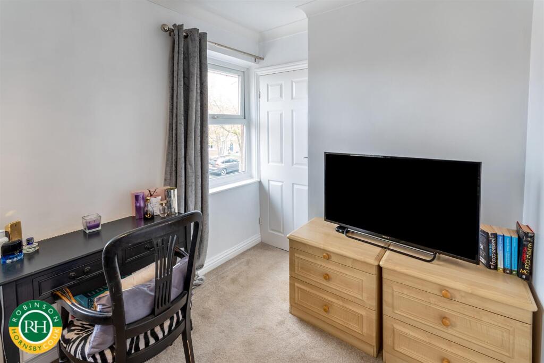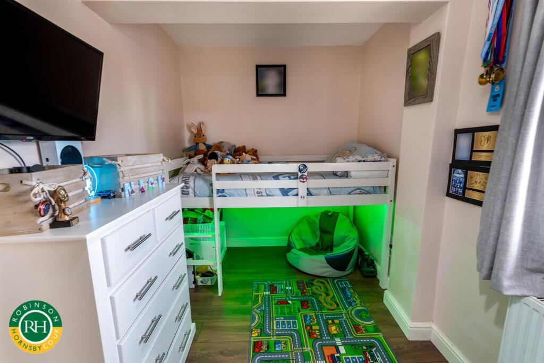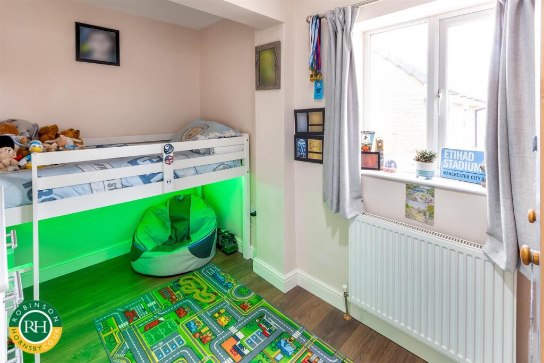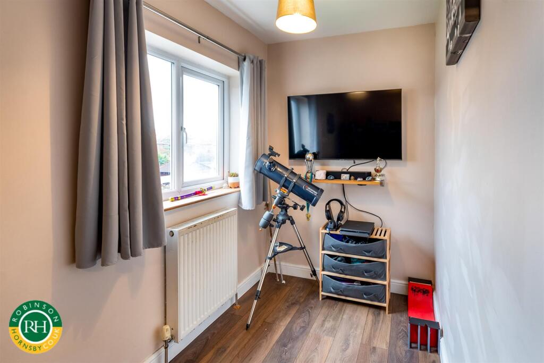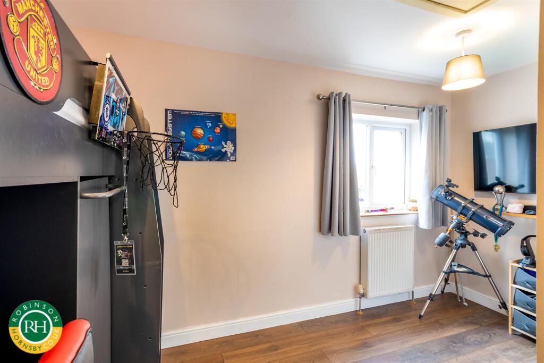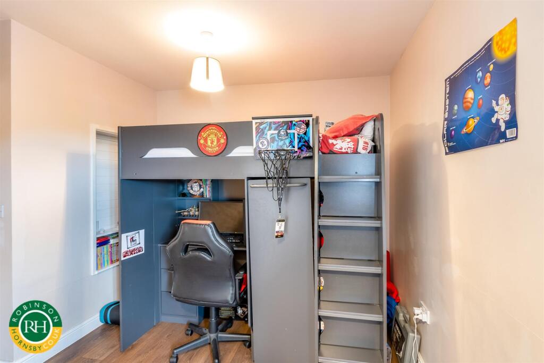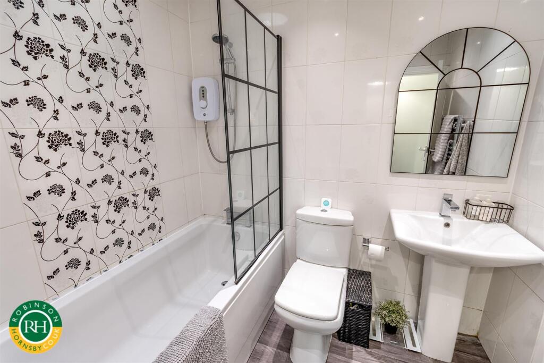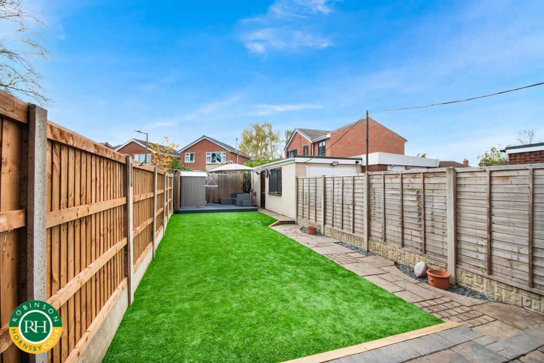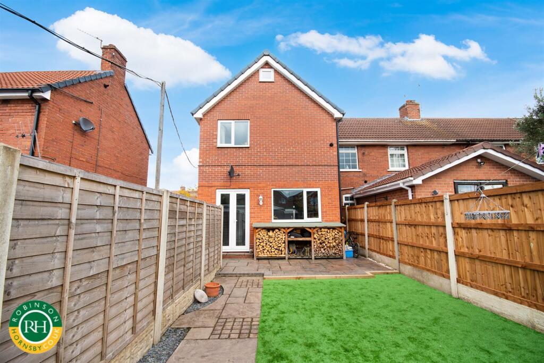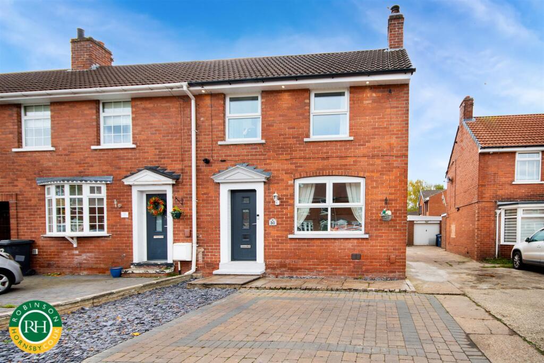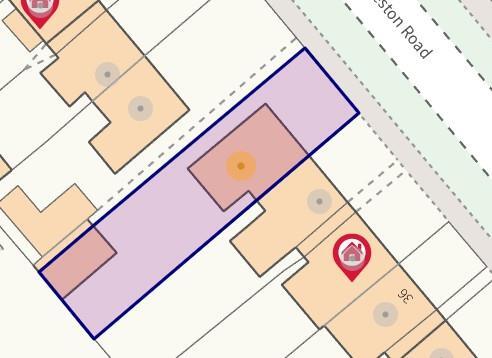Summary - 30, Eccleston Road, Kirk Sandall, DONCASTER DN3 1NX
3 bed 1 bath End of Terrace
Immaculate, move-in-ready three-bedroom house with garage and generous parking.
Extended two-storey layout with three double bedrooms
This immaculately presented three-bedroom end-terrace has been extended over two storeys to create a practical family layout. The ground floor offers two reception rooms, a lounge with a feature log-burning stove and a stunning open-plan kitchen/breakfast room — ideal for everyday family life and entertaining. A landscaped, enclosed rear garden and garage complement generous off-street parking for multiple vehicles.
Upstairs are three double bedrooms and a single family bathroom with a white suite. The property benefits from double glazing, mains gas central heating and recently completed refurbishment works, so it is largely move-in ready. At around 904 sq ft the footprint is a typical medium-sized family home, offering comfortable accommodation without excess maintenance.
Set in a quiet, comfortable suburban pocket of Kirk Sandall, the home is within easy reach of local schools rated Good to Outstanding and nearby amenities. Flood risk is low, broadband speeds are fast and council tax is described as very cheap. Note there is only one bathroom and, despite the excellent presentation, the house retains period external features that may require ongoing upkeep.
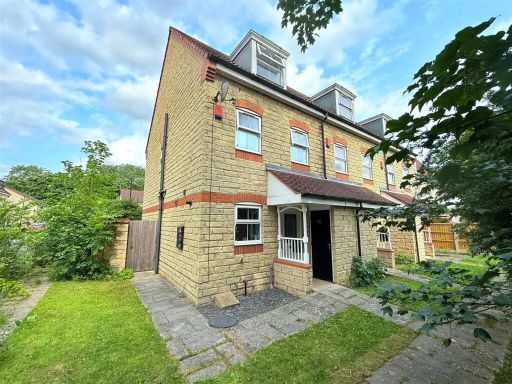 3 bedroom end of terrace house for sale in Nunnington Way, Kirk Sandall, Doncaster, DN3 — £185,000 • 3 bed • 2 bath • 801 ft²
3 bedroom end of terrace house for sale in Nunnington Way, Kirk Sandall, Doncaster, DN3 — £185,000 • 3 bed • 2 bath • 801 ft²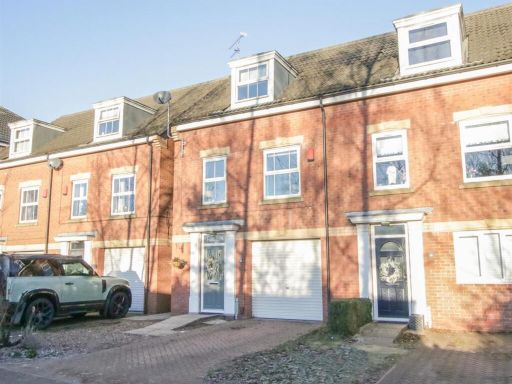 3 bedroom semi-detached house for sale in Fountains Close, Kirk Sandall, Doncaster, DN3 — £220,000 • 3 bed • 2 bath • 770 ft²
3 bedroom semi-detached house for sale in Fountains Close, Kirk Sandall, Doncaster, DN3 — £220,000 • 3 bed • 2 bath • 770 ft²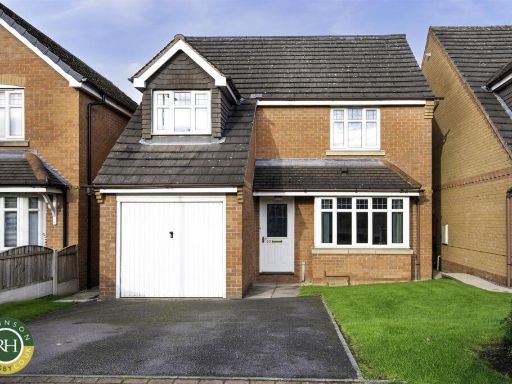 3 bedroom detached house for sale in Ecton Court, Kirk Sandall, Doncaster, DN3 — £225,000 • 3 bed • 2 bath • 979 ft²
3 bedroom detached house for sale in Ecton Court, Kirk Sandall, Doncaster, DN3 — £225,000 • 3 bed • 2 bath • 979 ft²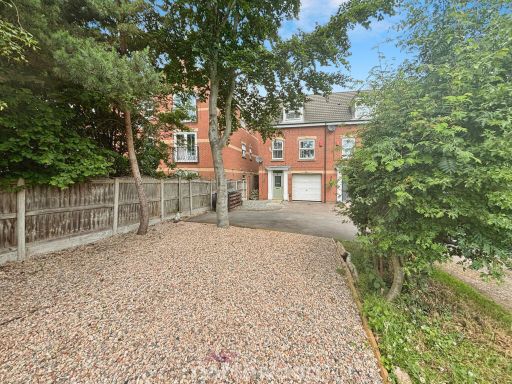 3 bedroom semi-detached house for sale in Fountains Close, Kirk Sandall, Doncaster, DN3 — £195,000 • 3 bed • 2 bath • 1174 ft²
3 bedroom semi-detached house for sale in Fountains Close, Kirk Sandall, Doncaster, DN3 — £195,000 • 3 bed • 2 bath • 1174 ft²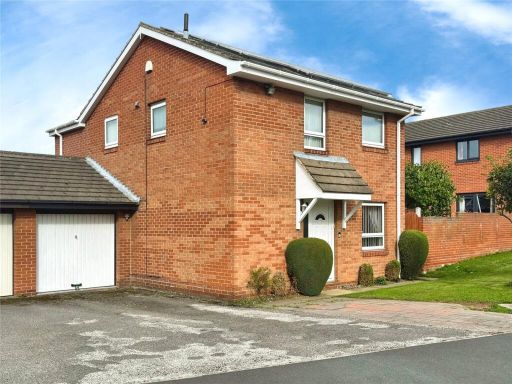 4 bedroom detached house for sale in Denehall Road, Kirk Sandall, Doncaster, South Yorkshire, DN3 — £240,000 • 4 bed • 1 bath • 918 ft²
4 bedroom detached house for sale in Denehall Road, Kirk Sandall, Doncaster, South Yorkshire, DN3 — £240,000 • 4 bed • 1 bath • 918 ft²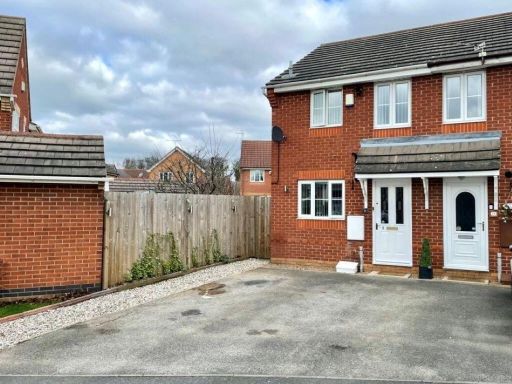 2 bedroom end of terrace house for sale in Astcote Court, Kirk Sandall, Doncaster, DN3 — £180,000 • 2 bed • 1 bath • 571 ft²
2 bedroom end of terrace house for sale in Astcote Court, Kirk Sandall, Doncaster, DN3 — £180,000 • 2 bed • 1 bath • 571 ft²







































