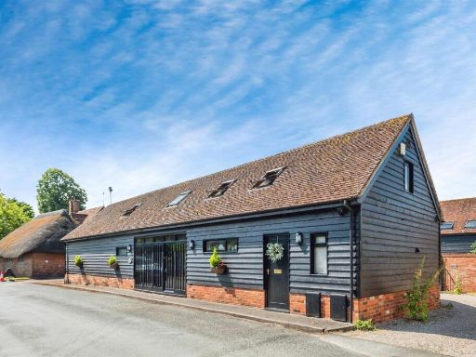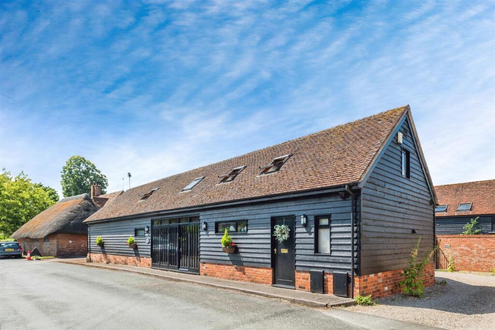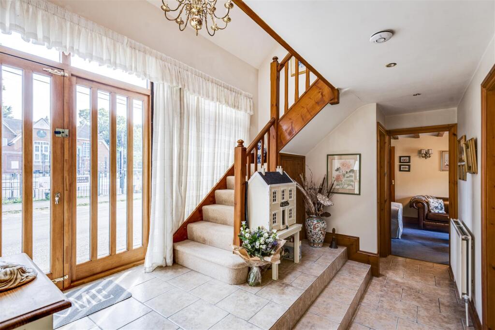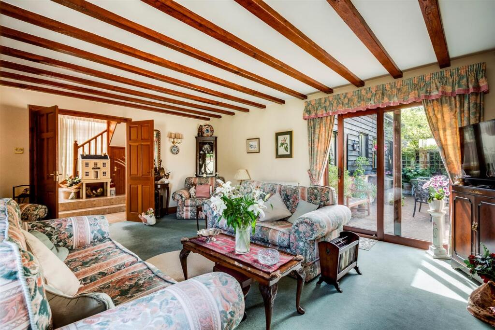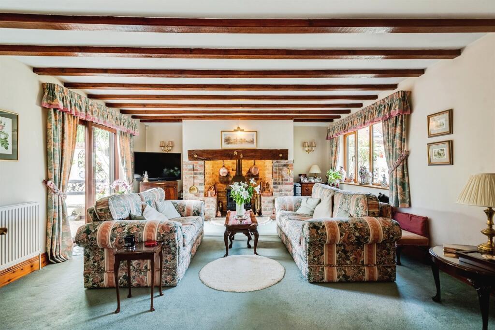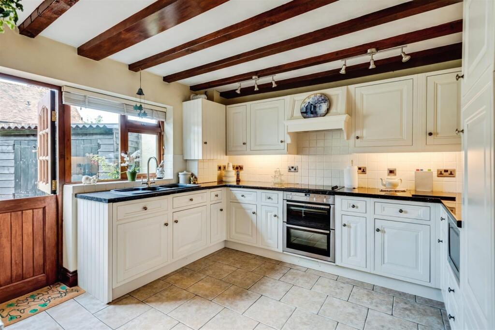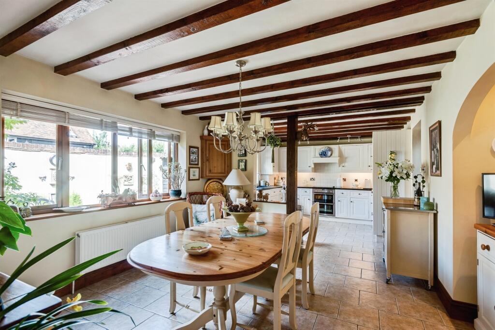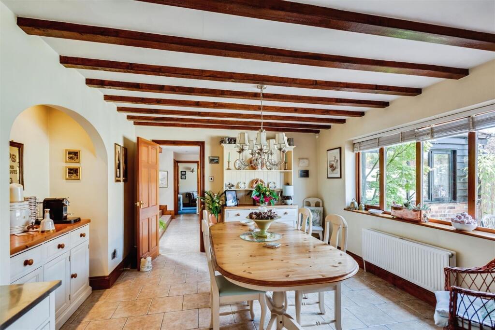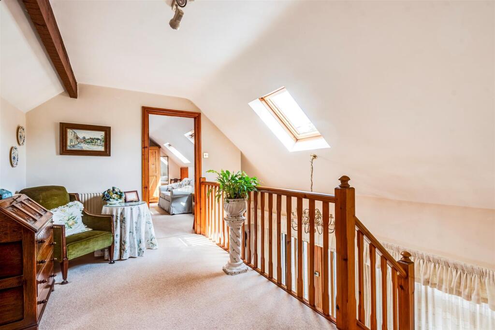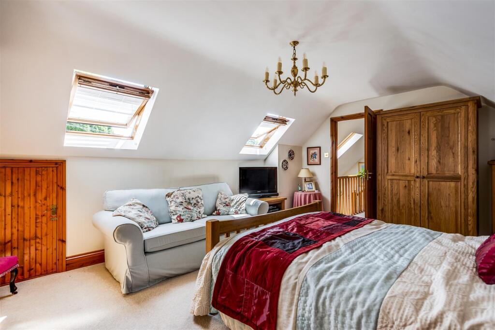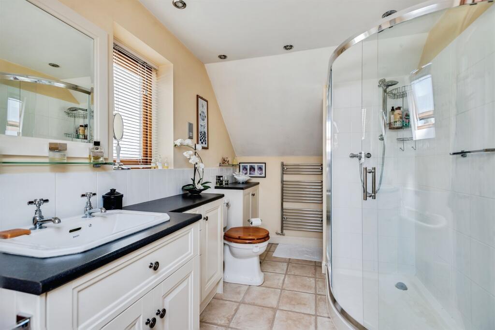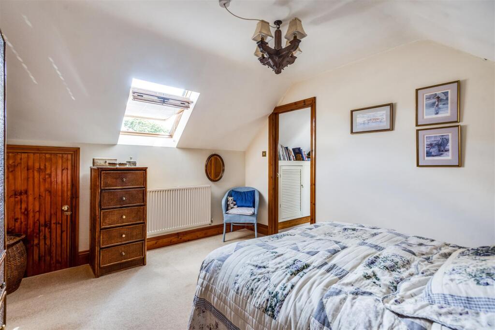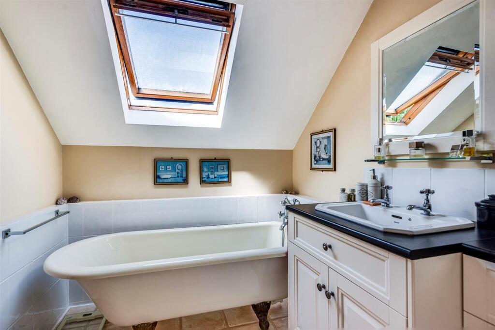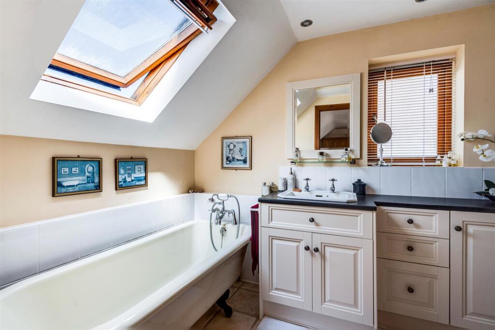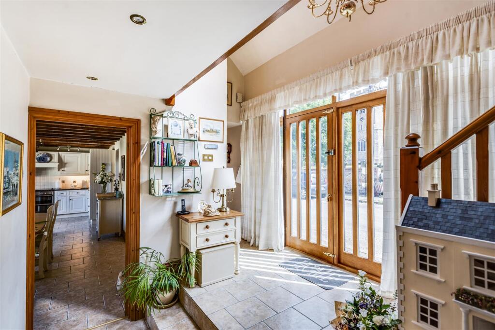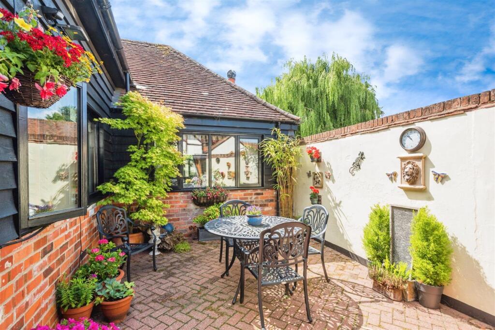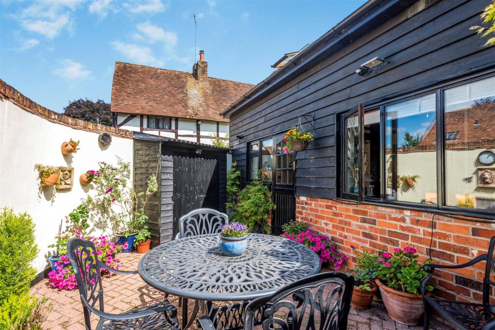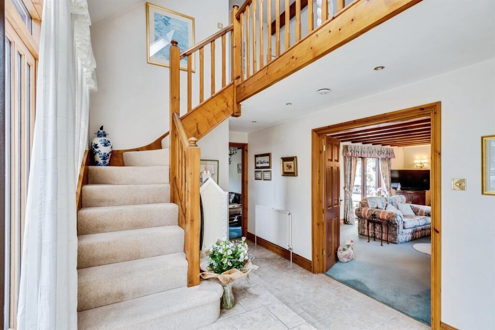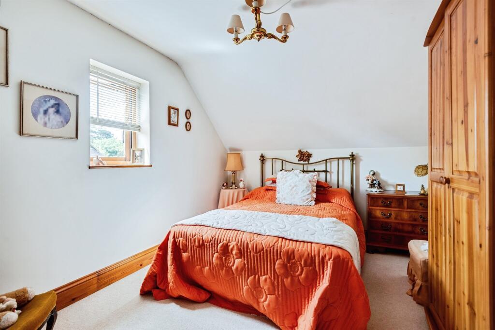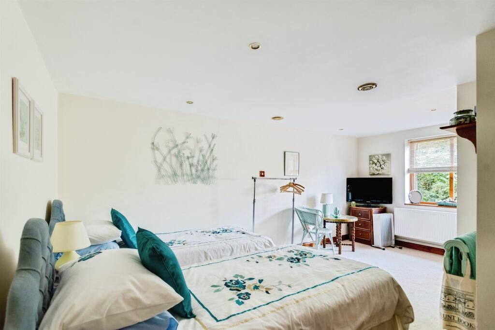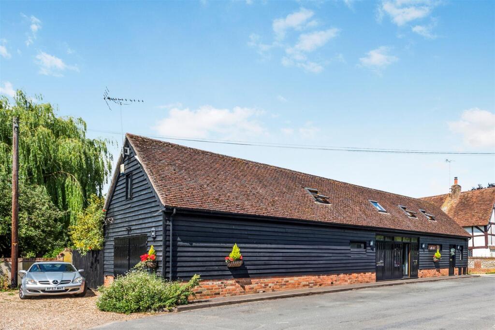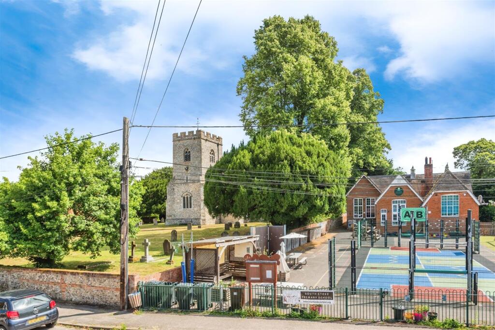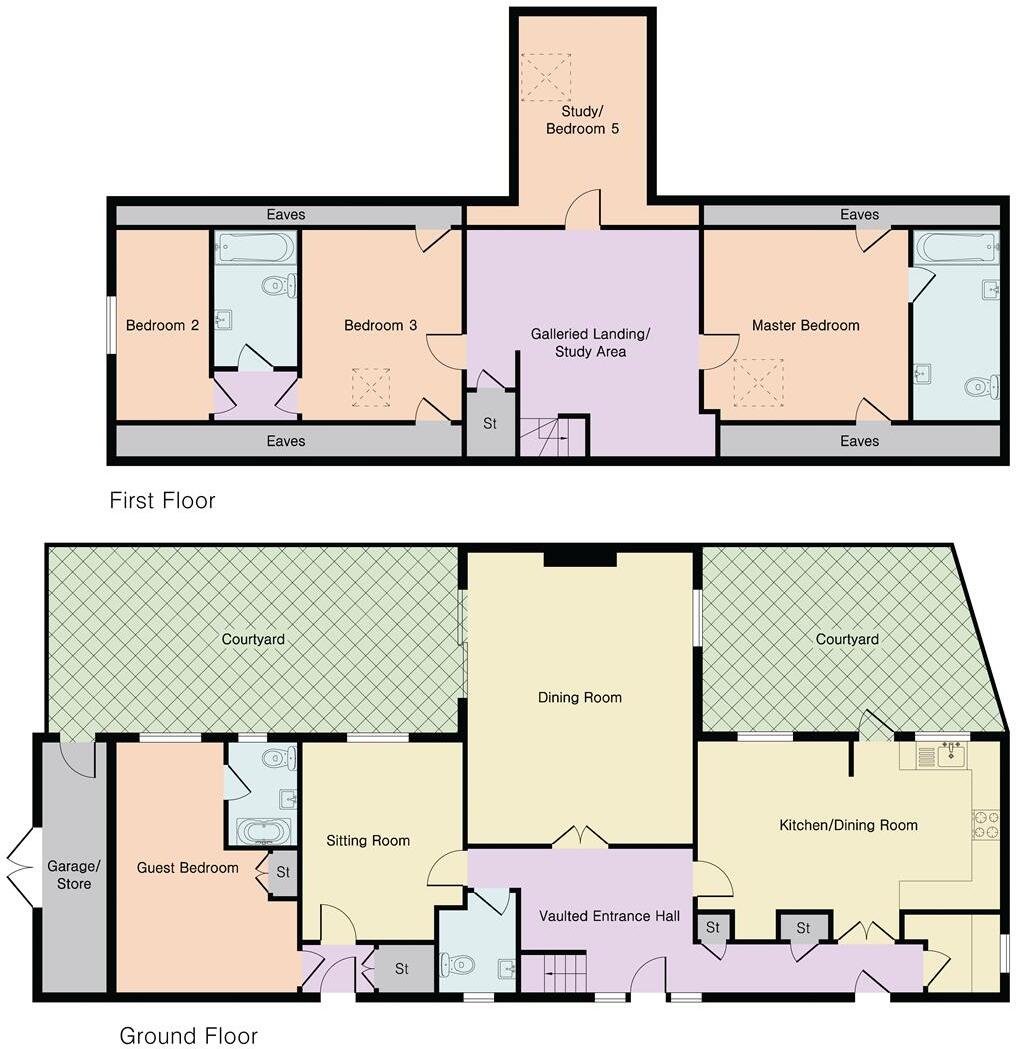Summary - EBONY BARN THE STREET SOUTH STOKE READING RG8 0JS
5 bed 2 bath Detached
Characterful village home with courtyards and parking, ready for modernisation.
Vaulted entrance, 23ft kitchen/diner, and 19ft drawing room with log burner
Ground-floor guest bedroom with en-suite; flexible first-floor galleried layout
Two private south-westerly courtyards; off-street parking and storage
5 bedrooms but compact total area (~829 sq ft) — rooms may be smaller
Only two bathrooms for five bedrooms — potential need for extra facilities
Medium flood-risk area; buyers should check flood insurance and protections
EPC rating C; mains gas boiler and radiators heating
Chain free sale; council tax band E (above average)
An impressive detached barn conversion set in a sought-after English riverside village, Ebony Barn combines character features with practical family living. The layout offers flexible space including a vaulted entrance hall, a 23ft kitchen/dining room, a 19ft drawing room with log burner, a ground-floor guest bedroom with en-suite and a galleried first floor with principal suite and additional bedrooms. Two private south-westerly courtyards provide outdoor space and the property benefits from off-street parking and useful storage.
The house is sold chain free and will suit buyers seeking village life with easy access to the river, village amenities and Goring-on-Thames station (about 2.2 miles) for direct trains to London. Character details such as exposed beams, rooflights and a mix of brick and timber cladding give the home its barn appeal while modern windows and a fitted utility room add everyday convenience. Heating is mains gas with boiler and radiators; the EPC is C.
Important practical points: the overall footprint and plot are relatively small for a five-bedroom home (total approx. 829 sq ft), and there are only two bathrooms, which may influence families needing more internal space or extra facilities. The property sits in a medium flood-risk zone — buyers should obtain flood and insurance advice. Council tax sits at band E and the local primary school is small and currently rated as ‘requires improvement’.
This home will appeal to buyers who value character and village location over extensive grounds. There’s scope to reconfigure or modernise certain areas to improve circulation and bathroom provision, making it a strong candidate for those wanting a distinctive riverside base close to good independent schools and commuter links.
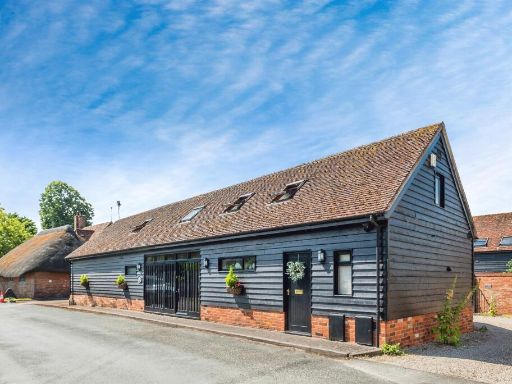 4 bedroom barn conversion for sale in The Street, South Stoke, Reading, RG8 — £940,000 • 4 bed • 3 bath • 829 ft²
4 bedroom barn conversion for sale in The Street, South Stoke, Reading, RG8 — £940,000 • 4 bed • 3 bath • 829 ft²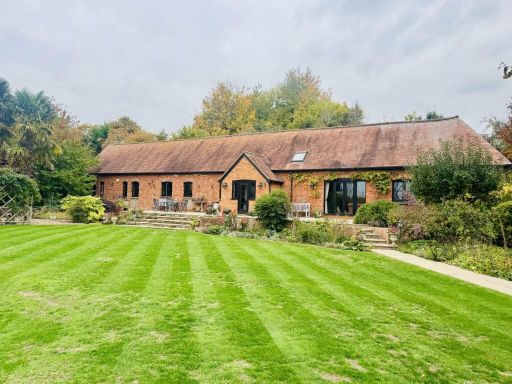 4 bedroom barn conversion for sale in Playhatch Barn, Playhatch, RG4 — £1,295,000 • 4 bed • 3 bath • 2508 ft²
4 bedroom barn conversion for sale in Playhatch Barn, Playhatch, RG4 — £1,295,000 • 4 bed • 3 bath • 2508 ft²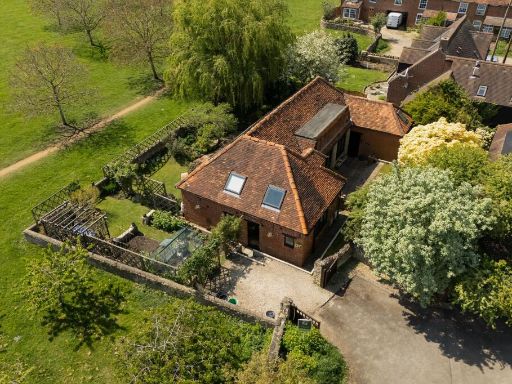 5 bedroom detached house for sale in Sutton Wick Lane, Drayton, OX14 — £900,000 • 5 bed • 3 bath • 3051 ft²
5 bedroom detached house for sale in Sutton Wick Lane, Drayton, OX14 — £900,000 • 5 bed • 3 bath • 3051 ft²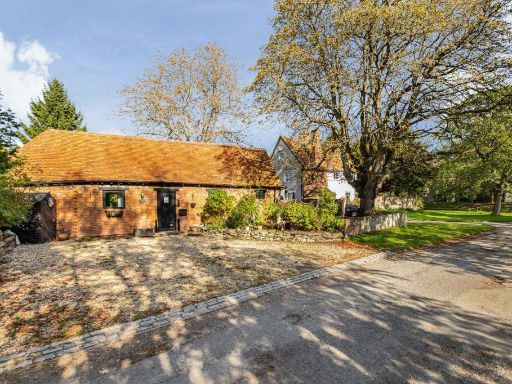 2 bedroom barn conversion for sale in Vicarage Road, Steventon, OX13 — £375,000 • 2 bed • 2 bath • 1018 ft²
2 bedroom barn conversion for sale in Vicarage Road, Steventon, OX13 — £375,000 • 2 bed • 2 bath • 1018 ft²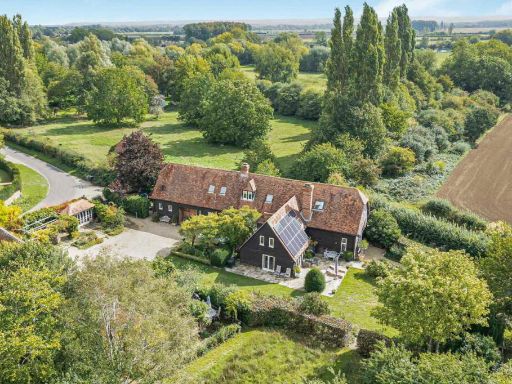 5 bedroom barn conversion for sale in High Street, Clifton Hampden, OX14 — £2,750,000 • 5 bed • 3 bath • 5827 ft²
5 bedroom barn conversion for sale in High Street, Clifton Hampden, OX14 — £2,750,000 • 5 bed • 3 bath • 5827 ft²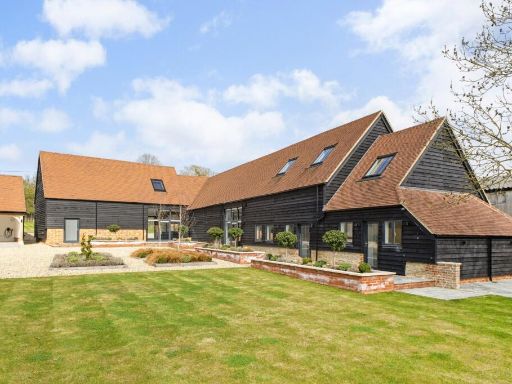 5 bedroom detached house for sale in The Green, Marsh Baldon, Oxford, Oxfordshire, OX44 — £2,750,000 • 5 bed • 6 bath • 4398 ft²
5 bedroom detached house for sale in The Green, Marsh Baldon, Oxford, Oxfordshire, OX44 — £2,750,000 • 5 bed • 6 bath • 4398 ft²









































