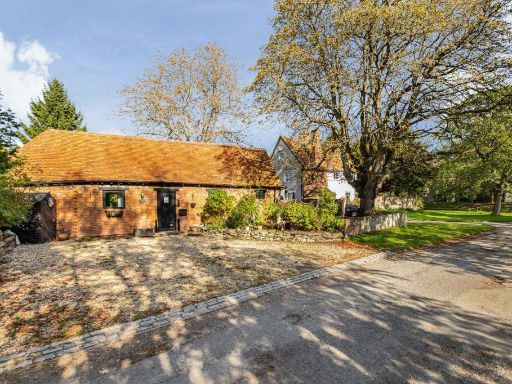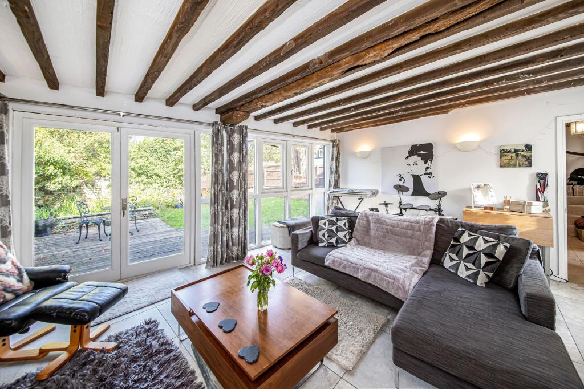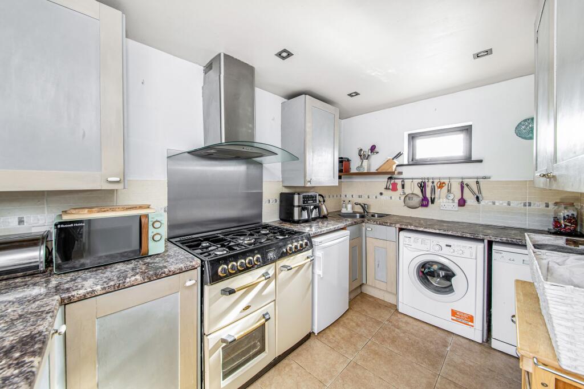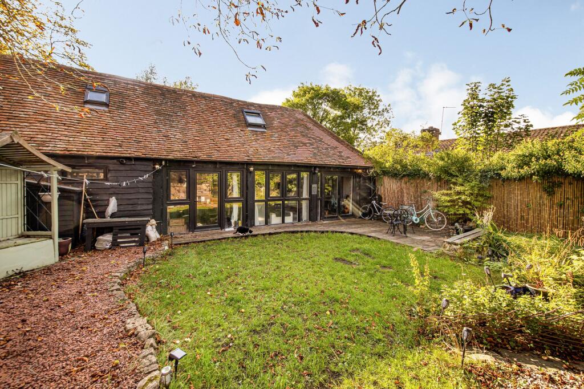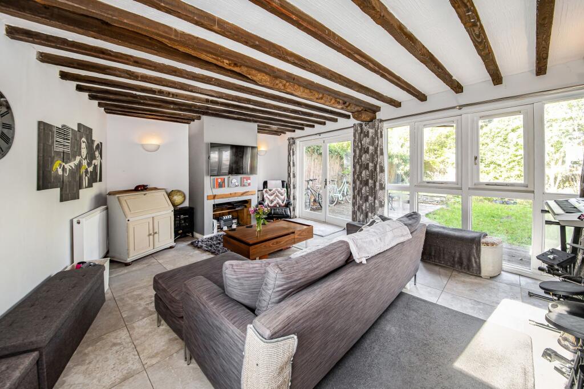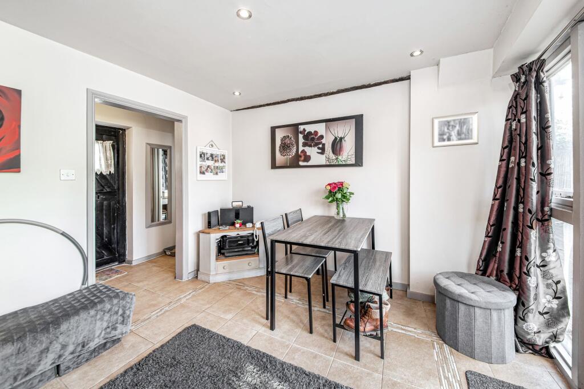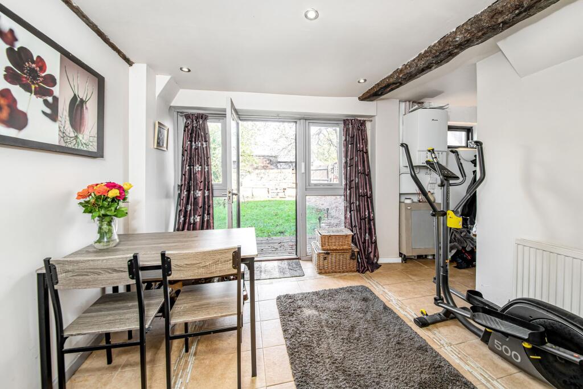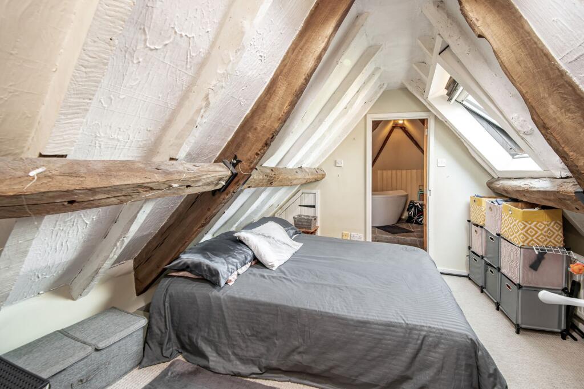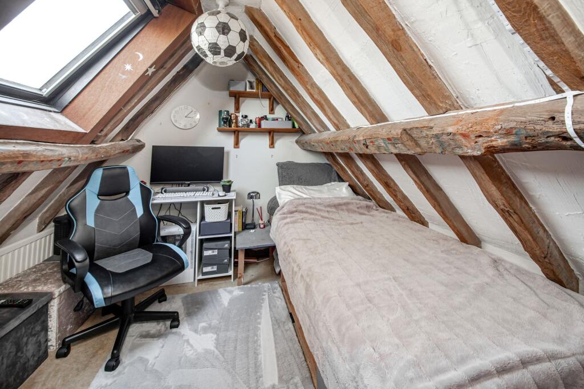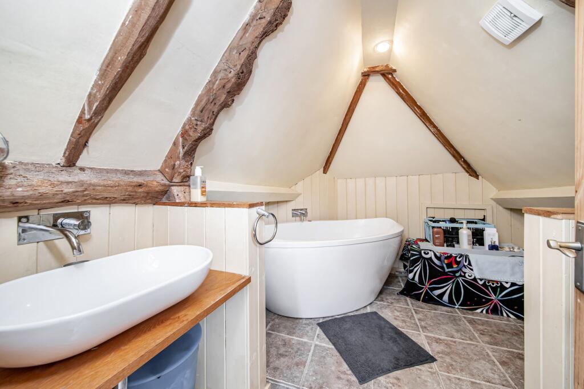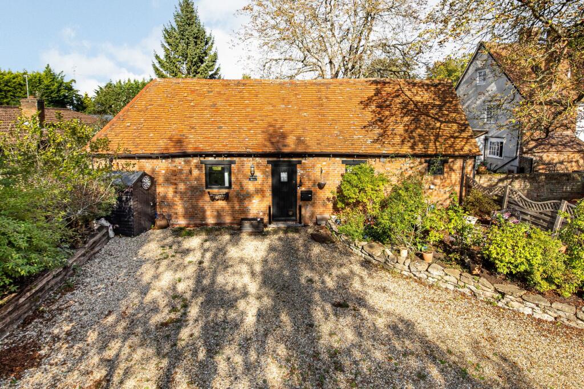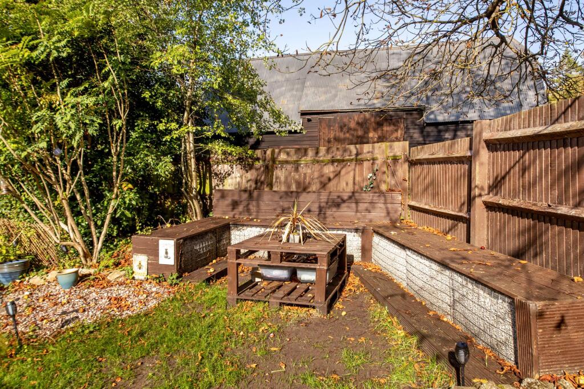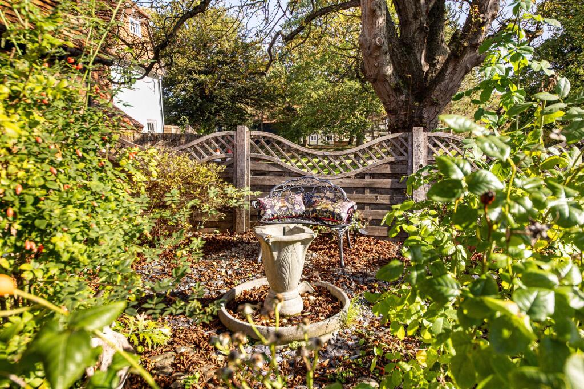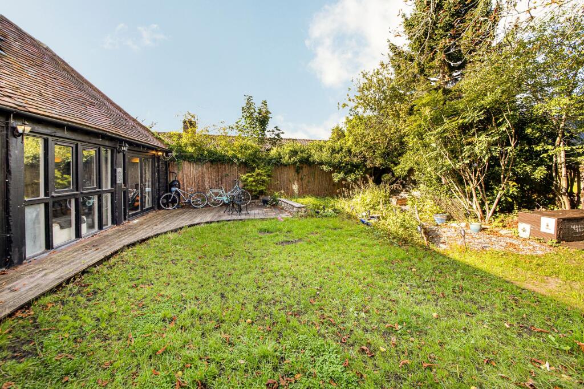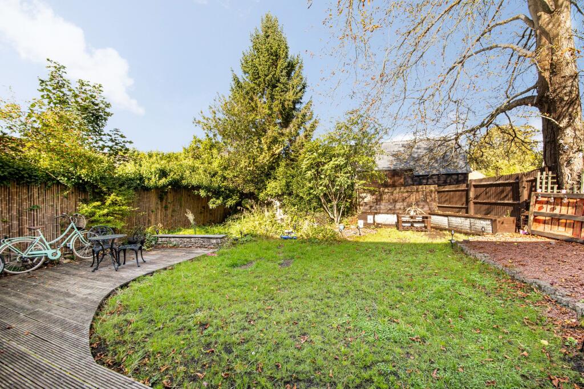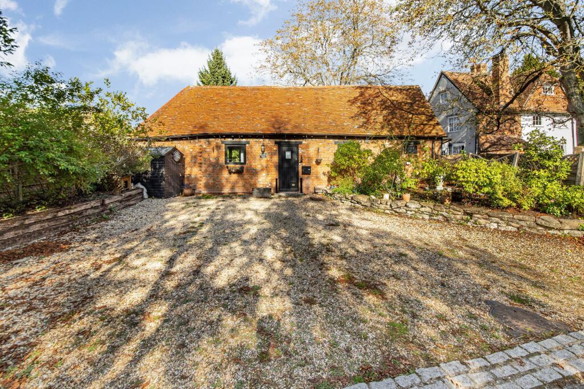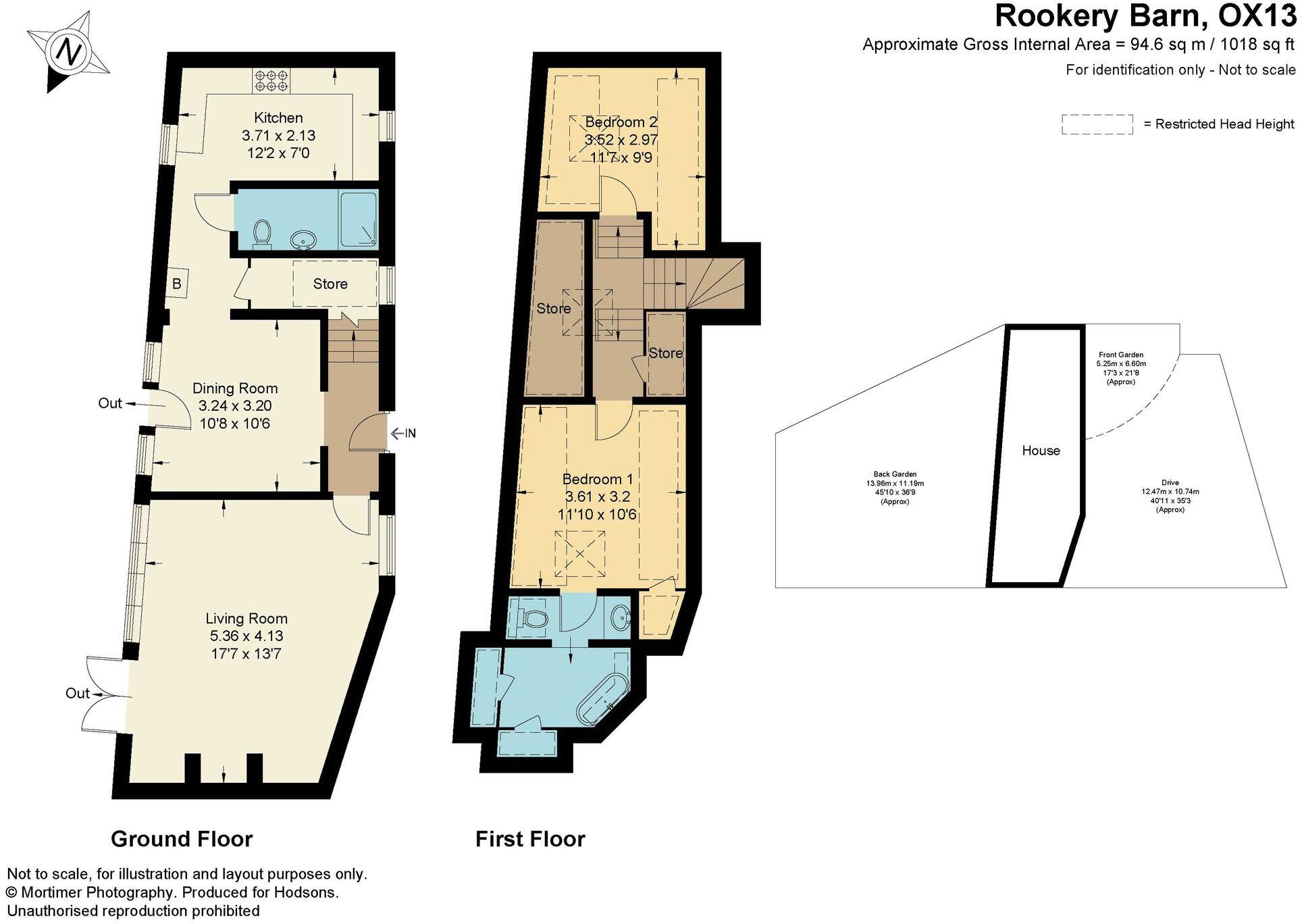Summary - ROOKERY BARN VICARAGE ROAD STEVENTON ABINGDON OX13 6SL
2 bed 2 bath Barn Conversion
Characterful village home with generous gardens and multiple parking spaces.
- Two bedrooms with character beams; principal has en-suite and freestanding bath
- Large double-aspect living room with floor-to-ceiling windows and French doors
- Separate dining room and well-equipped kitchen overlooking rear garden
- Mature front garden with gravel driveway, parking for multiple vehicles
- Attractive rear gardens with two decked terraces, lawn, borders and pond
- No onward chain — immediate sale possible
- Areas of restricted head height on first floor (eaves/attic areas)
- Medium flood risk; cavity walls assumed uninsulated — consider energy works
Rookery Barn is a charming two-bedroom barn conversion set on Vicarage Road in Steventon, offered with the advantage of no onward chain. The ground floor features a double-aspect living room with floor-to-ceiling windows and French doors opening to attractive rear gardens, plus a separate dining room and a well-equipped kitchen. Two characterful first-floor bedrooms retain exposed beams; the principal bedroom benefits from an en-suite with a freestanding bath.
Outside, mature front gardens provide gravel parking for multiple vehicles and a seating area. The rear garden is well planted with lawns, flower and shrub borders, a pond and two decked sun terraces that create distinct outdoor living spaces. The plot is a good size for the village setting and is enclosed by trees and fencing for privacy.
Practical details to note: the property uses mains gas warm-air heating and double glazing, and is freehold. There are areas of restricted head height on the first floor due to the barn form. Walls are cavity-built with no confirmed insulation, and the property has a medium flooding risk. Council tax is above average for the area. Potential buyers should consider modest energy upgrades and check any planning constraints before altering the building.
This home will suit buyers seeking village living with character and generous outdoor space — particularly small families or downsizers who value off-street parking and immediate move-in availability. The combination of character details, good reception space and substantial gardens gives scope for cosmetic improvement or modest reconfiguration to personalise the home.
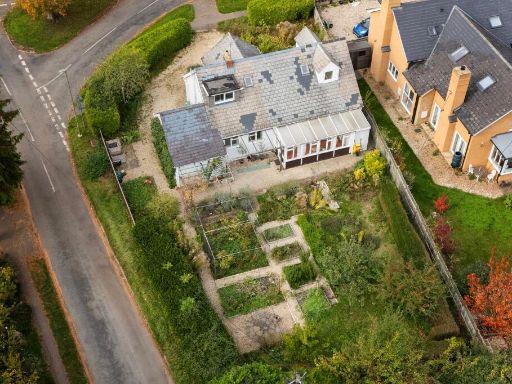 3 bedroom detached house for sale in The Causeway, Steventon, OX13 — £595,000 • 3 bed • 2 bath • 1665 ft²
3 bedroom detached house for sale in The Causeway, Steventon, OX13 — £595,000 • 3 bed • 2 bath • 1665 ft²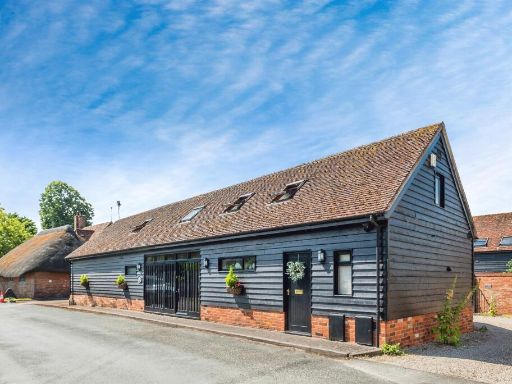 5 bedroom barn conversion for sale in The Street, South Stoke, Reading, RG8 — £940,000 • 5 bed • 3 bath • 829 ft²
5 bedroom barn conversion for sale in The Street, South Stoke, Reading, RG8 — £940,000 • 5 bed • 3 bath • 829 ft²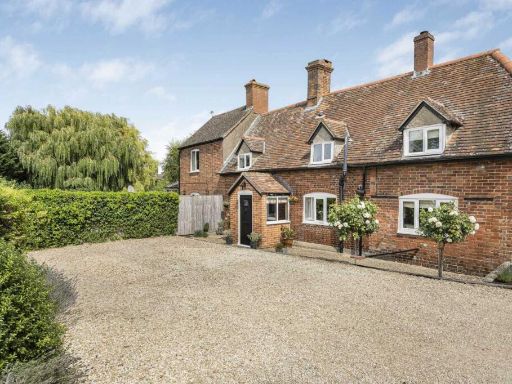 3 bedroom semi-detached house for sale in Castle Street, Steventon, OX13 — £650,000 • 3 bed • 2 bath • 1752 ft²
3 bedroom semi-detached house for sale in Castle Street, Steventon, OX13 — £650,000 • 3 bed • 2 bath • 1752 ft²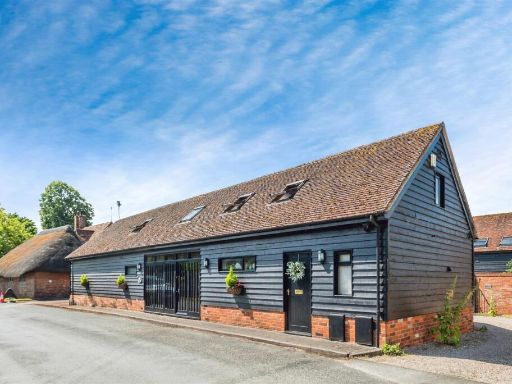 5 bedroom detached house for sale in The Street, South Stoke, Reading, RG8 — £940,000 • 5 bed • 2 bath • 829 ft²
5 bedroom detached house for sale in The Street, South Stoke, Reading, RG8 — £940,000 • 5 bed • 2 bath • 829 ft²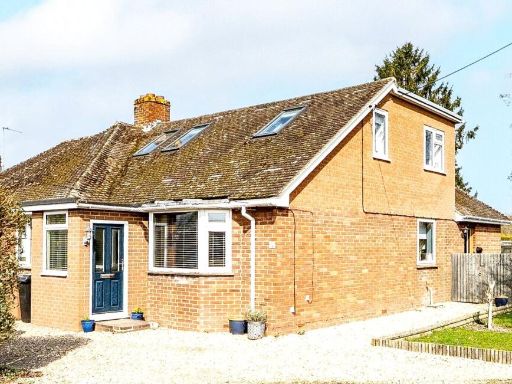 4 bedroom semi-detached house for sale in Hanney Road, Steventon, Abingdon, Oxfordshire, OX13 — £450,000 • 4 bed • 2 bath • 1355 ft²
4 bedroom semi-detached house for sale in Hanney Road, Steventon, Abingdon, Oxfordshire, OX13 — £450,000 • 4 bed • 2 bath • 1355 ft²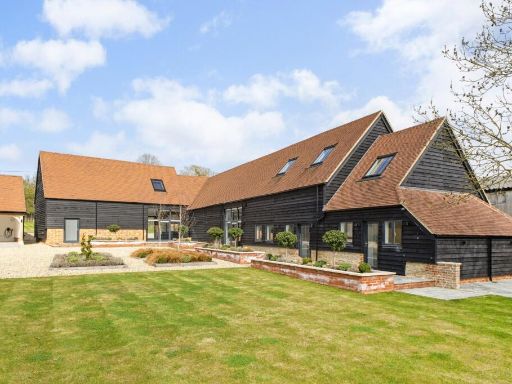 5 bedroom detached house for sale in The Green, Marsh Baldon, Oxford, Oxfordshire, OX44 — £2,750,000 • 5 bed • 6 bath • 4398 ft²
5 bedroom detached house for sale in The Green, Marsh Baldon, Oxford, Oxfordshire, OX44 — £2,750,000 • 5 bed • 6 bath • 4398 ft²







































