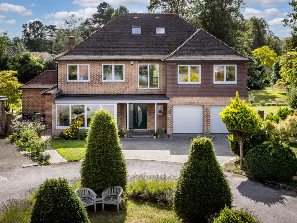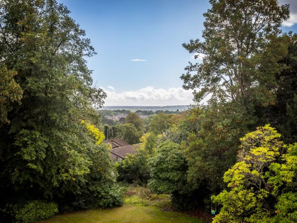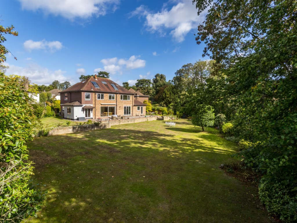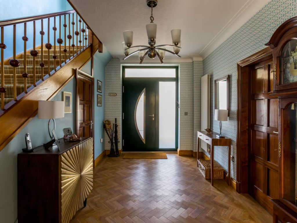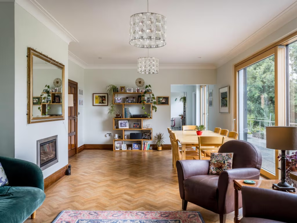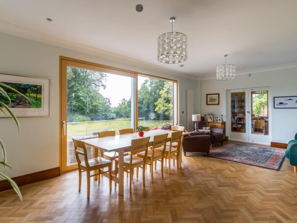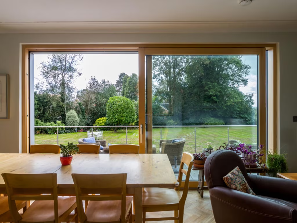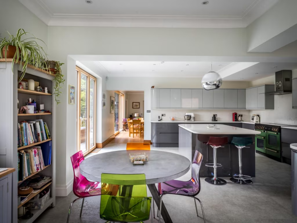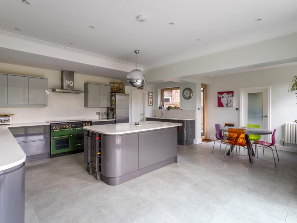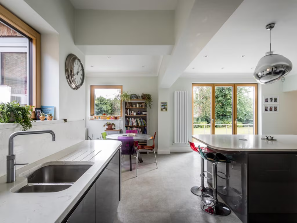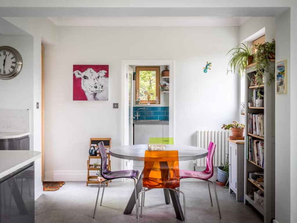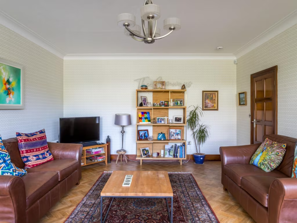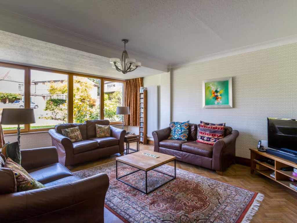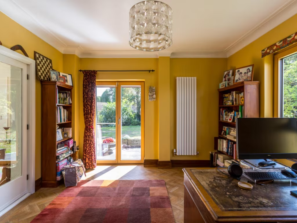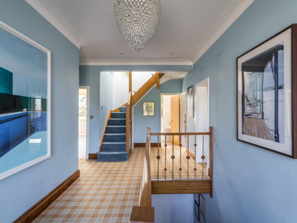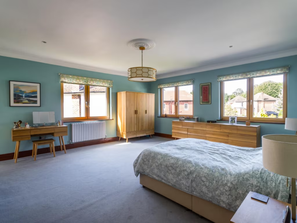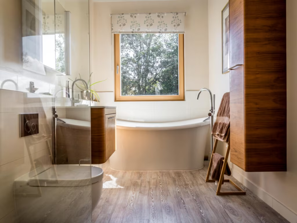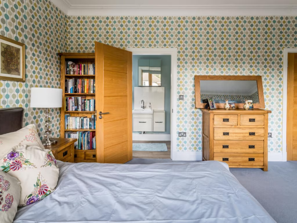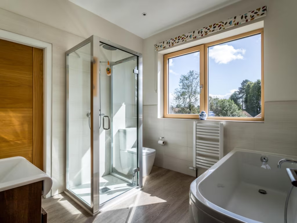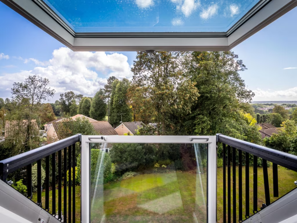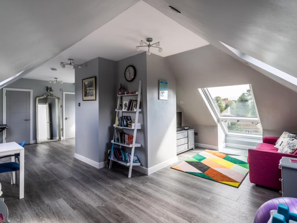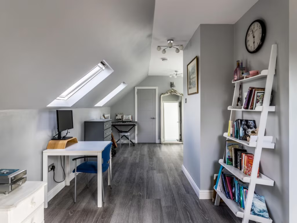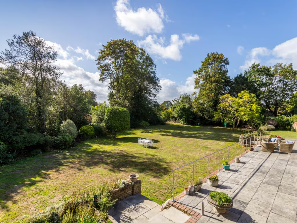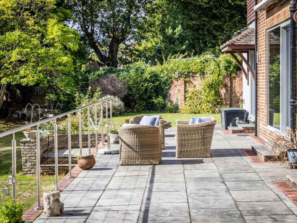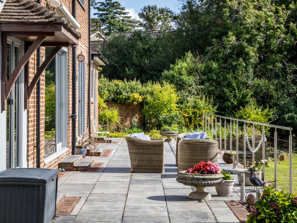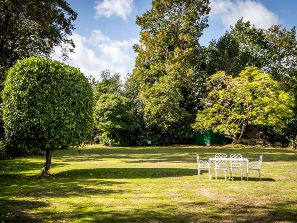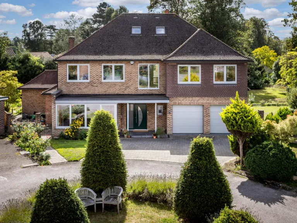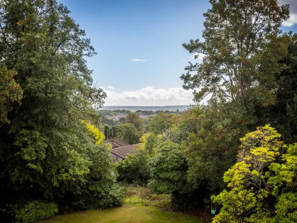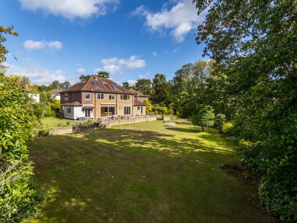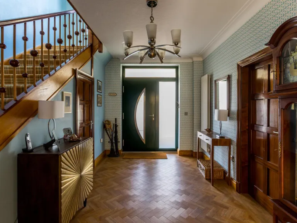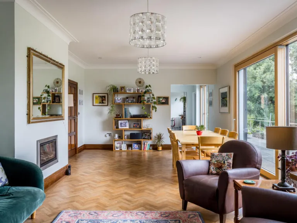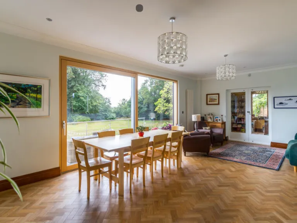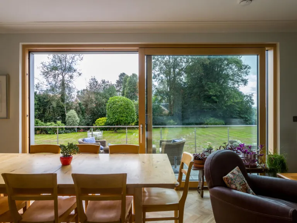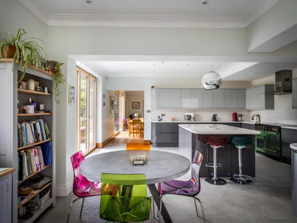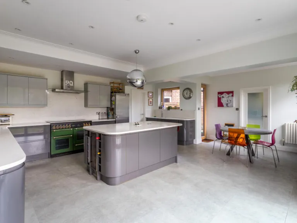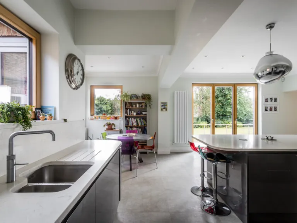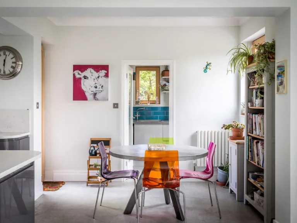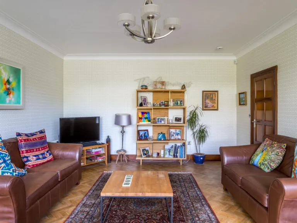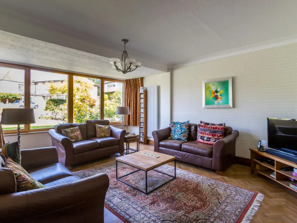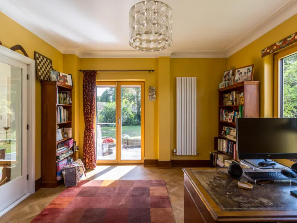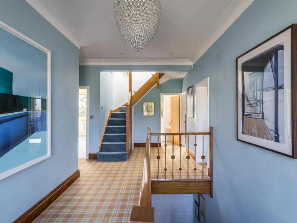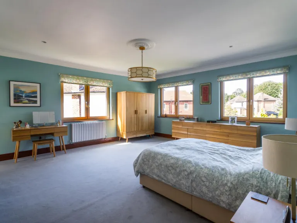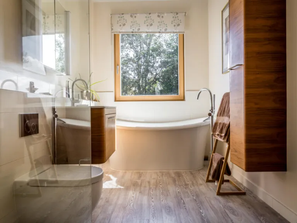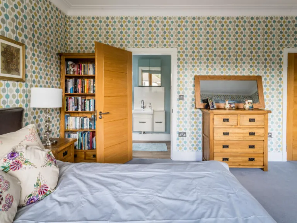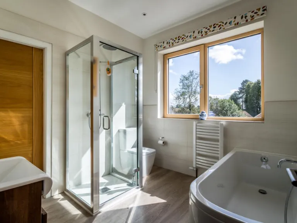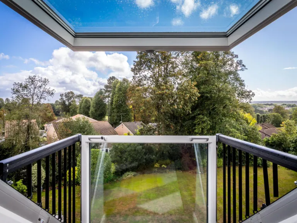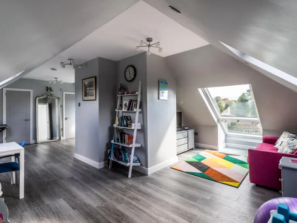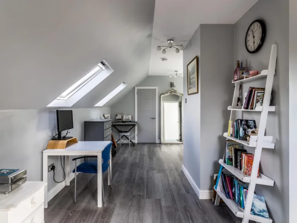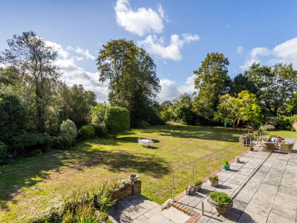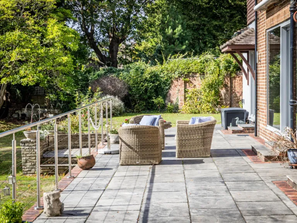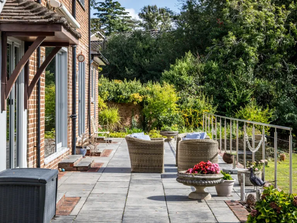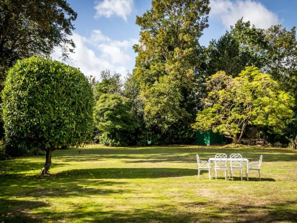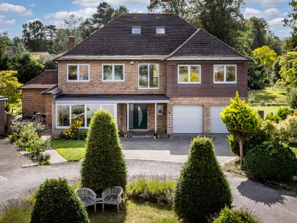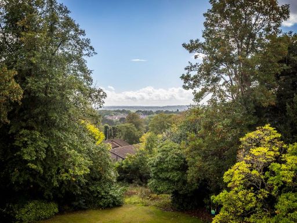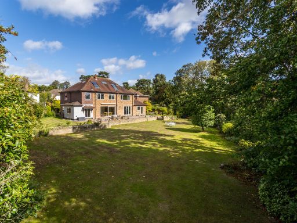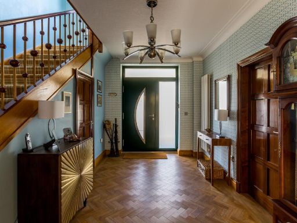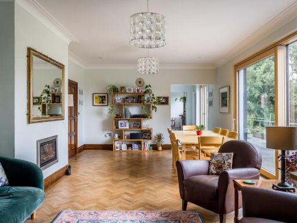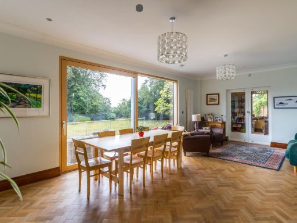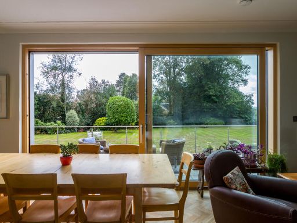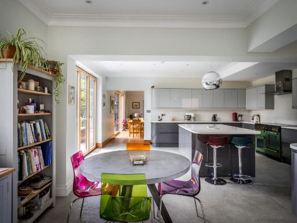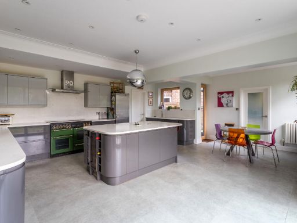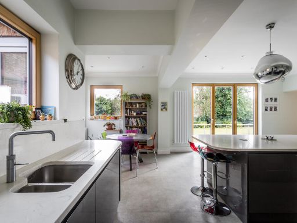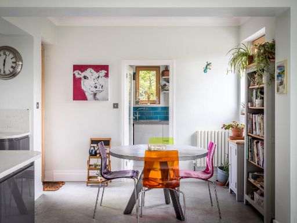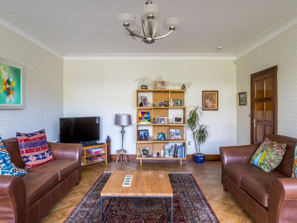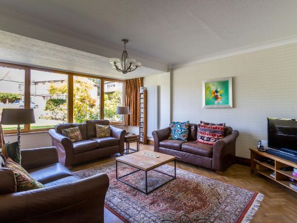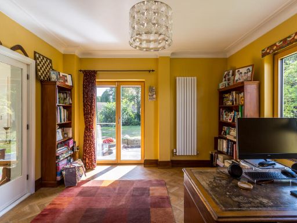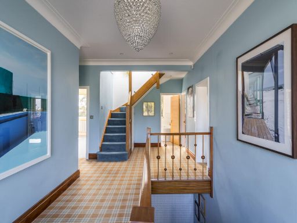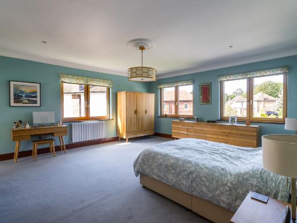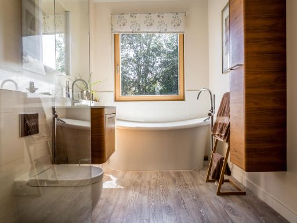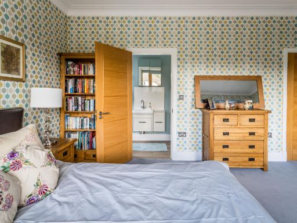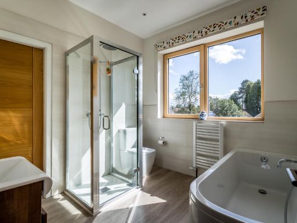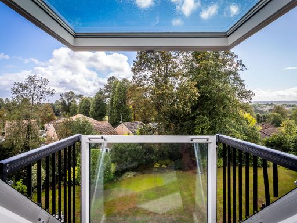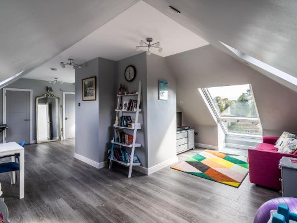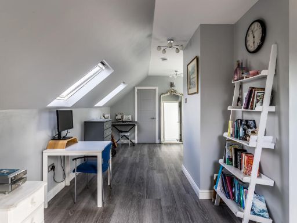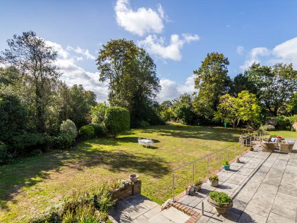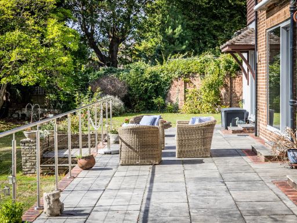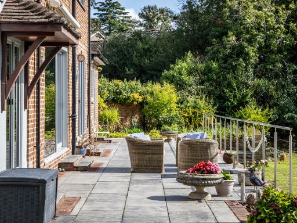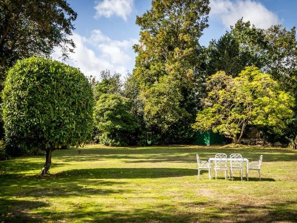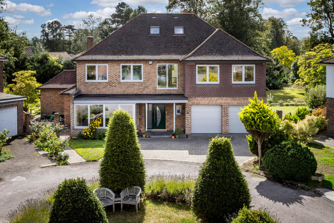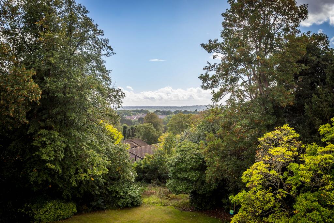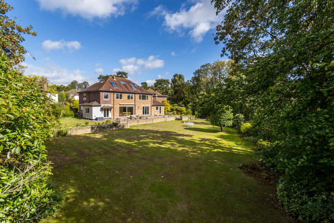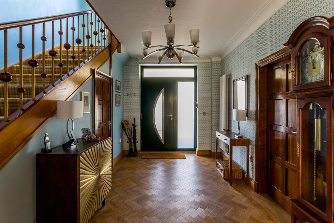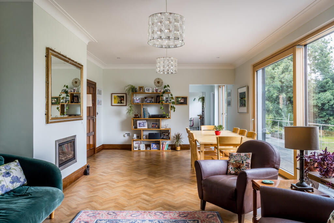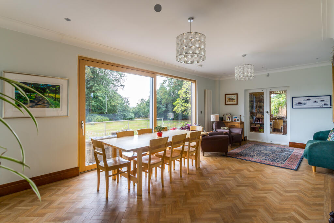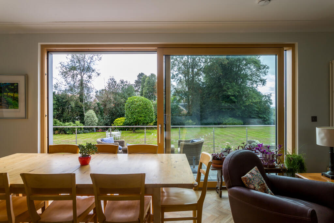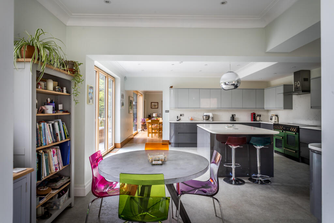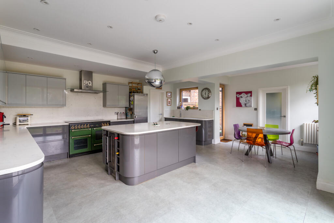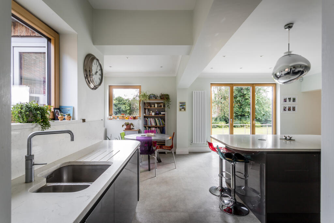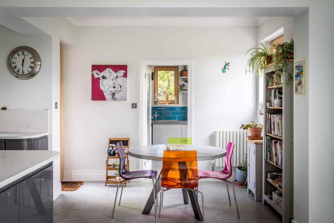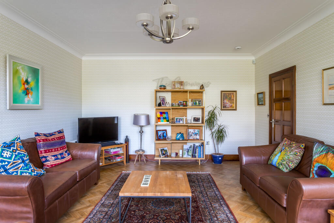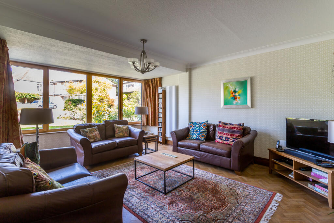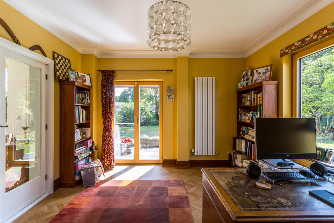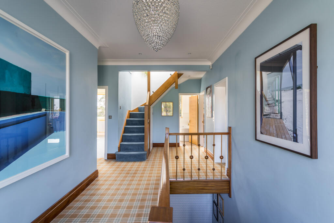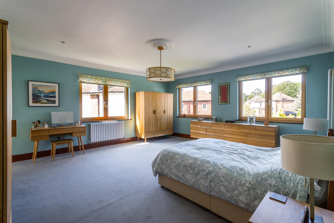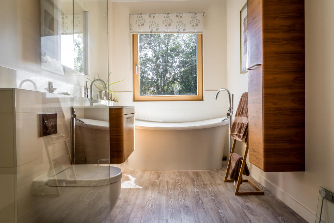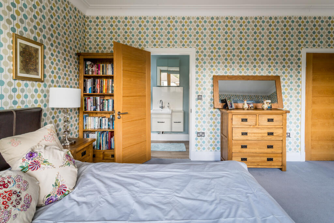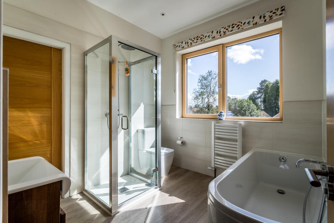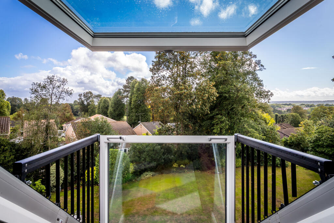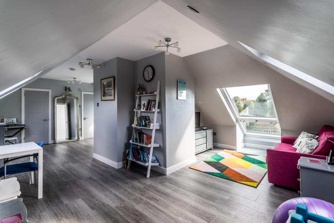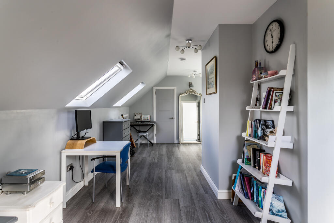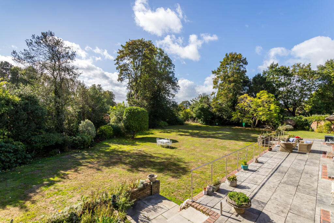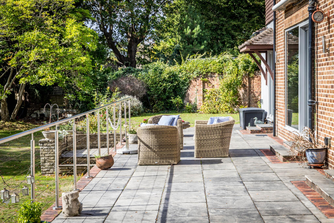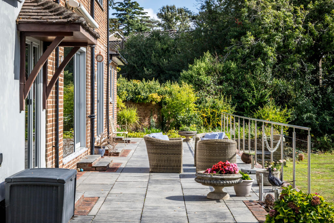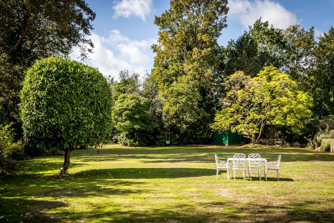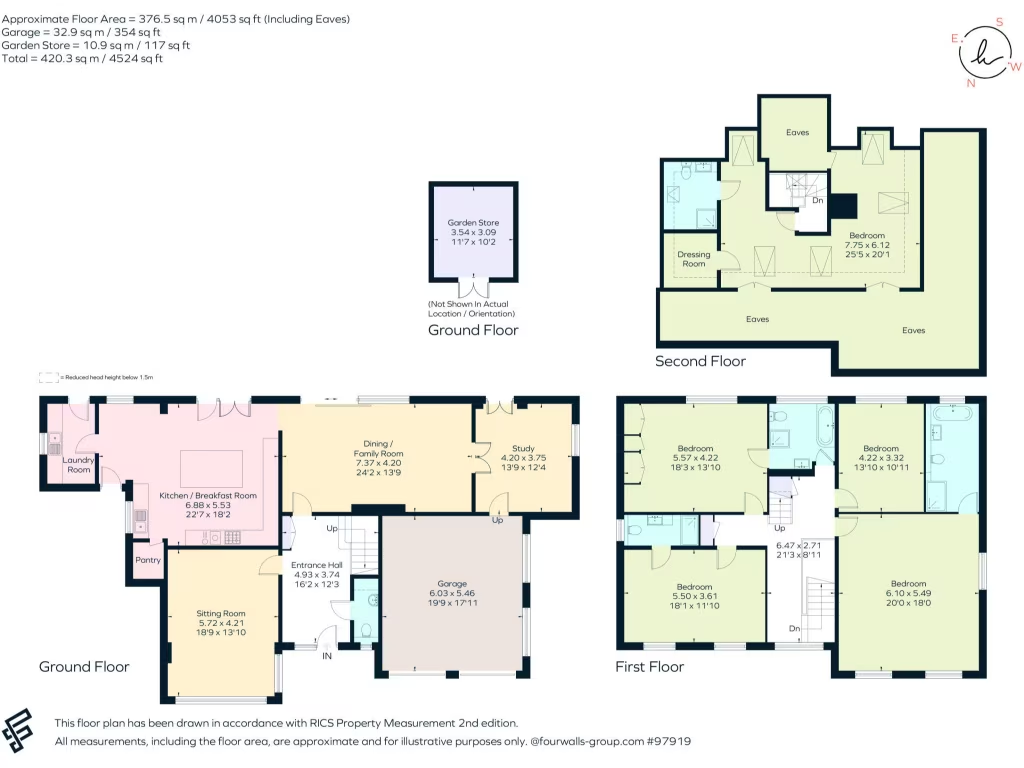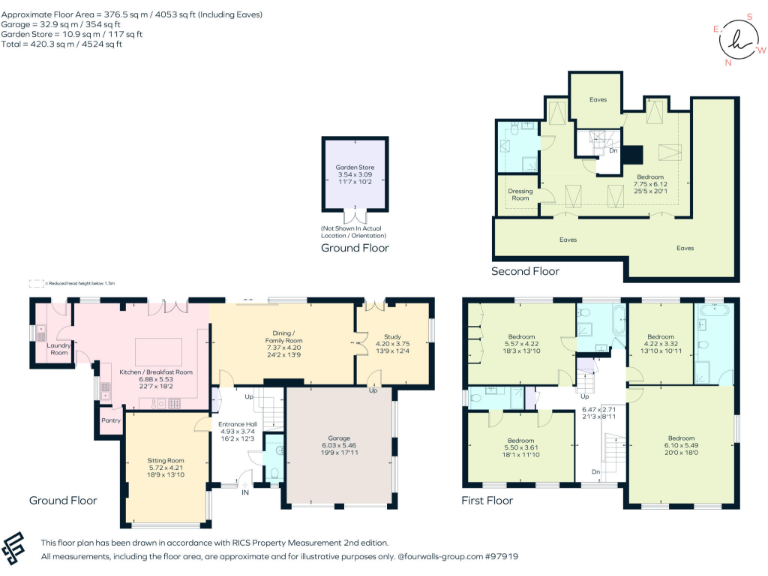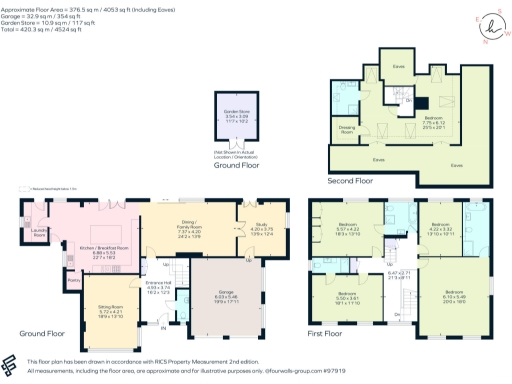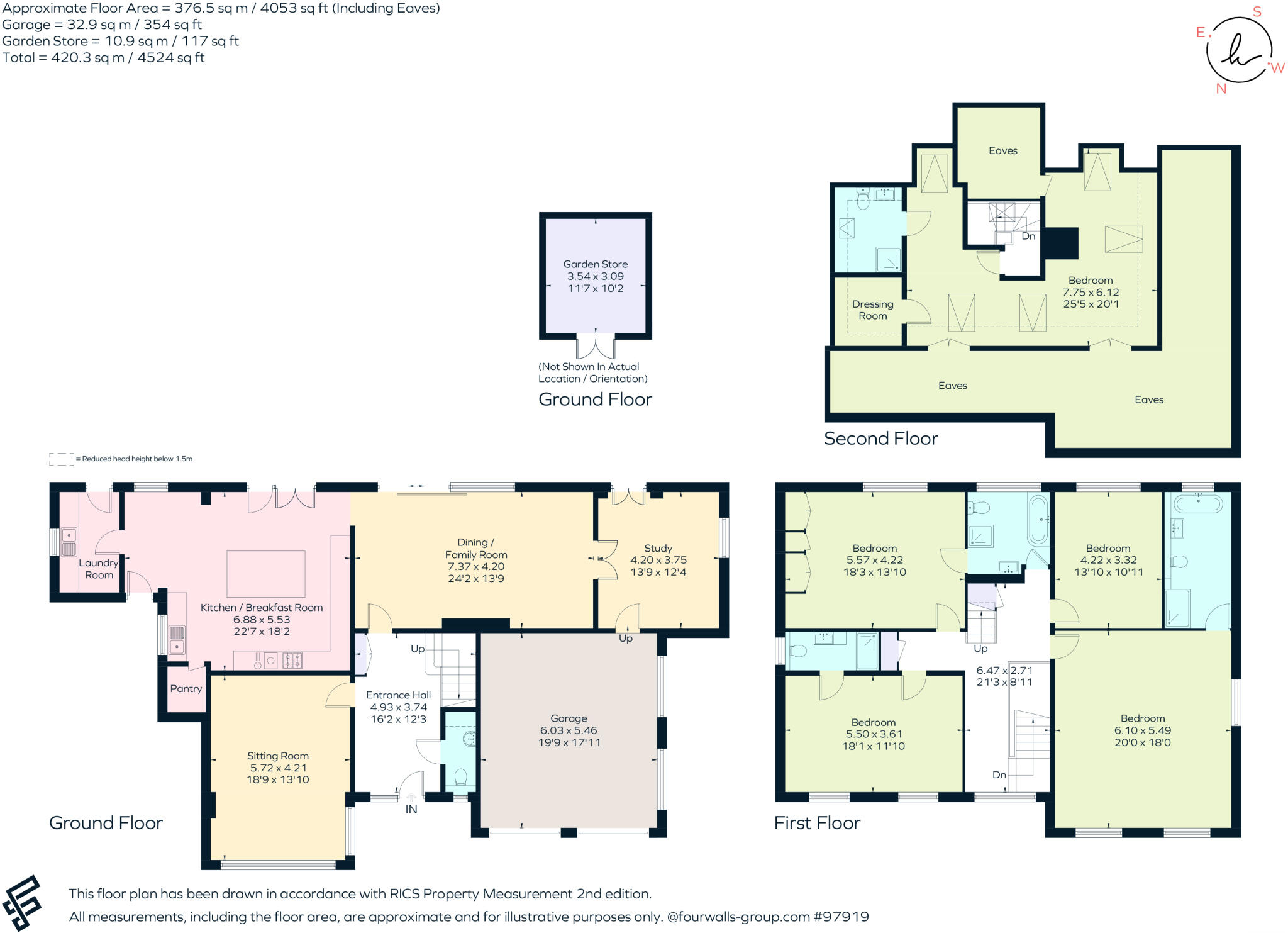Summary - 9 RAVENSHILL CHISLEHURST BR7 5PD
5 bed 4 bath Detached
Large newly refurbished five-bedroom family home, half-acre garden, minutes from station and The Common.
Over 4,000 sq ft of accommodation across three floors
A substantial, newly refurbished detached house in prime Chislehurst, set at the head of a private cul-de-sac and within minutes of The Common and the station. The property extends to just over 4,000 sq ft across three floors, with bright, triple-glazed oversized windows, bespoke oak staircase and generous reception spaces arranged around a wide, welcoming hall. The open-plan kitchen/breakfast/dining/living area and separate study suit family life and entertaining.
Arranged over the first floor are four large double bedrooms served by three bath/shower rooms, while the second floor provides a large studio bedroom with far-reaching southerly views and an en-suite. The plot exceeds half an acre with a large secluded rear garden, mature planting, fruit trees and a driveway leading to an integral garage with space for two cars and storage. Practical upgrades include a modern fitted kitchen with range cooker and Quooker, walk-in pantry, utility room, mains gas boiler and radiator heating.
This home will appeal to established families or downsizers seeking space, privacy and convenient commuting: Chislehurst station is about a third of a mile away with fast links to central London. It is located within the Conservation Area close to village amenities and well-regarded schools. Notable running costs include a relatively high Council Tax (Band G) and a modest private road charge of approximately £250 per annum. Buyers should note the house was constructed mid-20th century and, while recently upgraded, walls are assumed to be original cavity construction with no added insulation.
Overall, this is a large, well-appointed family home offering scope for further personalisation while delivering immediate, high-quality living space in a coveted location.
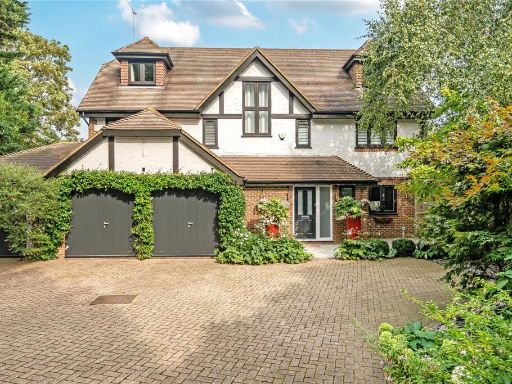 5 bedroom detached house for sale in Old Perry Street, Chislehurst, BR7 — £1,850,000 • 5 bed • 5 bath • 3500 ft²
5 bedroom detached house for sale in Old Perry Street, Chislehurst, BR7 — £1,850,000 • 5 bed • 5 bath • 3500 ft²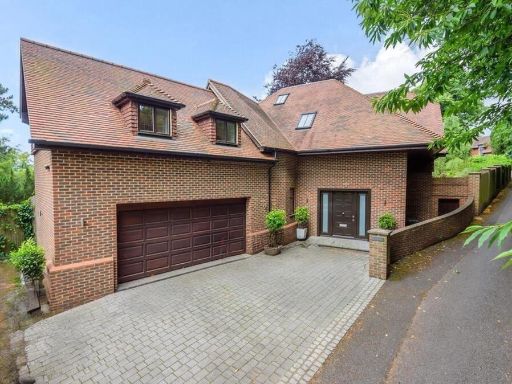 5 bedroom detached house for sale in Lubbock Road, Chislehurst, Kent, BR7 — £2,000,000 • 5 bed • 4 bath • 4701 ft²
5 bedroom detached house for sale in Lubbock Road, Chislehurst, Kent, BR7 — £2,000,000 • 5 bed • 4 bath • 4701 ft²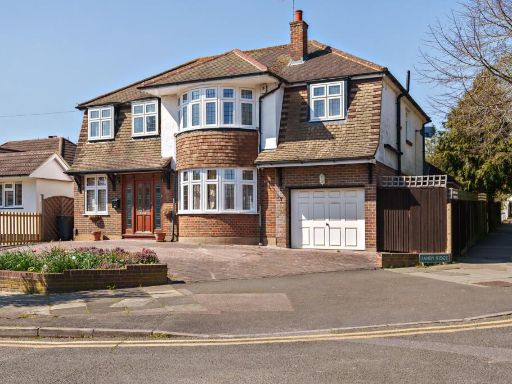 4 bedroom detached house for sale in Sandy Ridge, Chislehurst, Kent, BR7 — £1,250,000 • 4 bed • 3 bath • 2110 ft²
4 bedroom detached house for sale in Sandy Ridge, Chislehurst, Kent, BR7 — £1,250,000 • 4 bed • 3 bath • 2110 ft²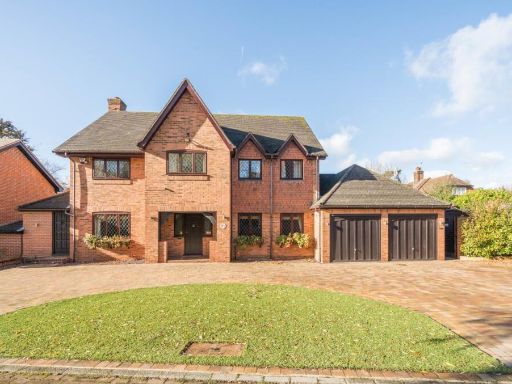 5 bedroom detached house for sale in Cookham Dene Close, Chislehurst, BR7 — £1,750,000 • 5 bed • 3 bath • 2634 ft²
5 bedroom detached house for sale in Cookham Dene Close, Chislehurst, BR7 — £1,750,000 • 5 bed • 3 bath • 2634 ft²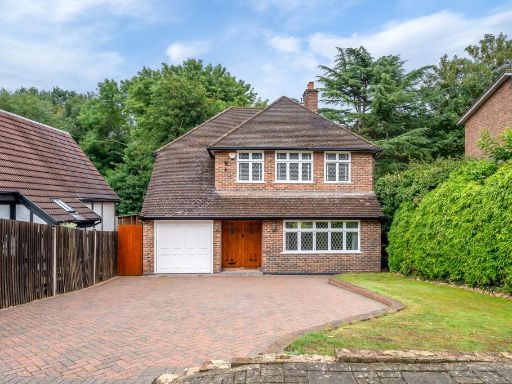 4 bedroom detached house for sale in Lower Camden, Chislehurst, BR7 — £1,000,000 • 4 bed • 2 bath • 1722 ft²
4 bedroom detached house for sale in Lower Camden, Chislehurst, BR7 — £1,000,000 • 4 bed • 2 bath • 1722 ft²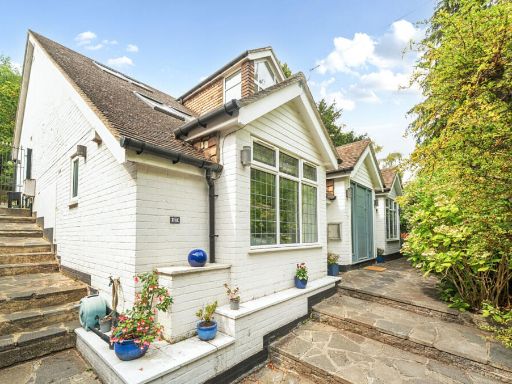 5 bedroom detached house for sale in Elmstead Lane, Chislehurst, Kent, BR7 — £1,300,000 • 5 bed • 4 bath • 2497 ft²
5 bedroom detached house for sale in Elmstead Lane, Chislehurst, Kent, BR7 — £1,300,000 • 5 bed • 4 bath • 2497 ft²