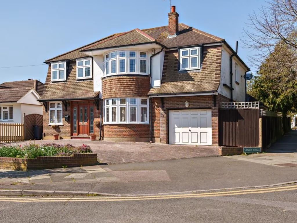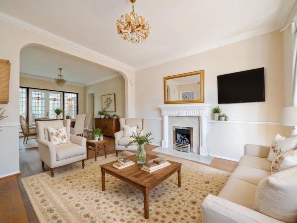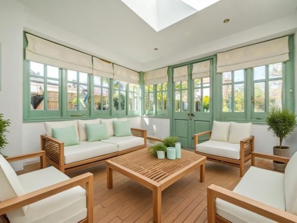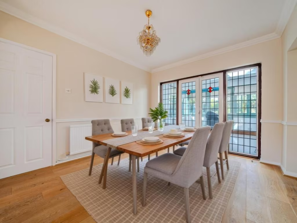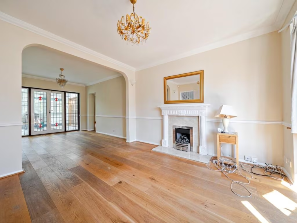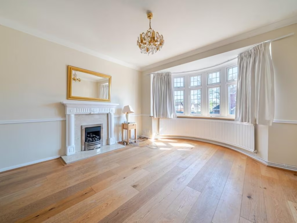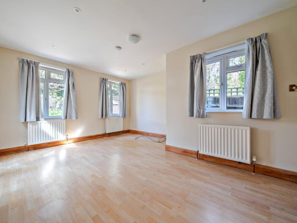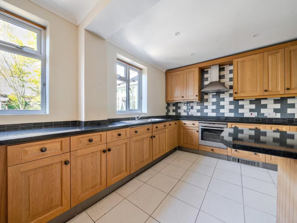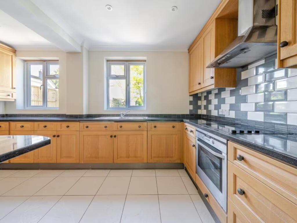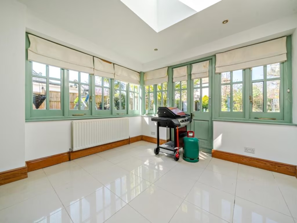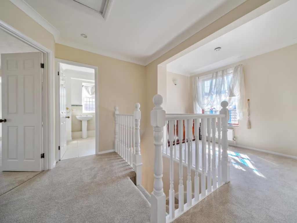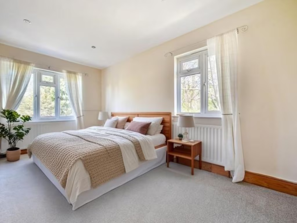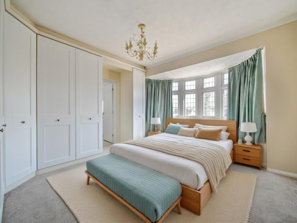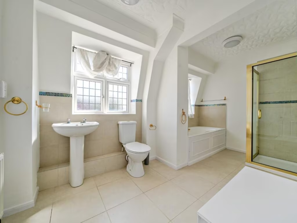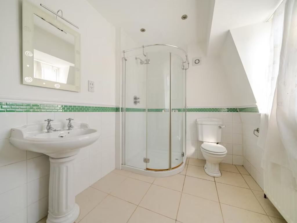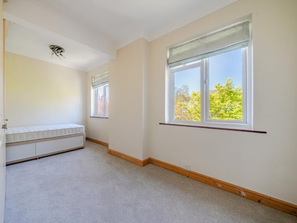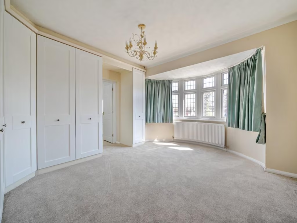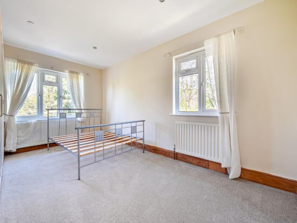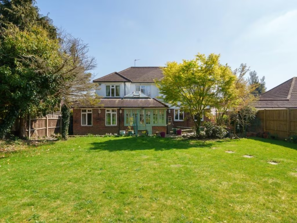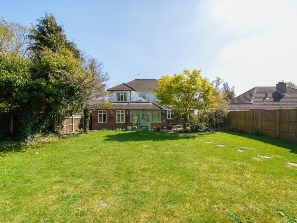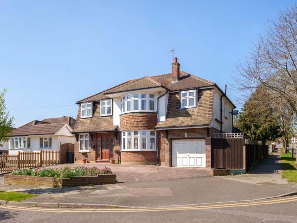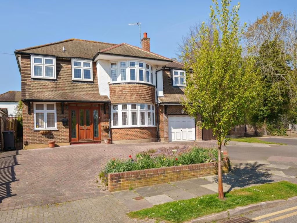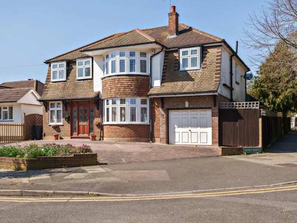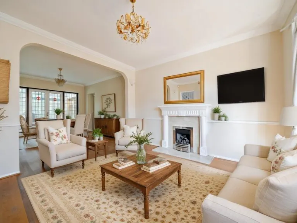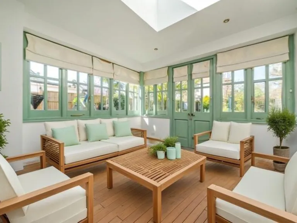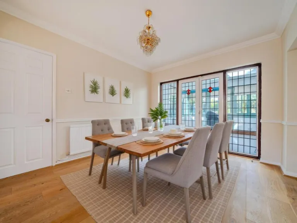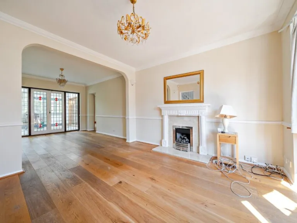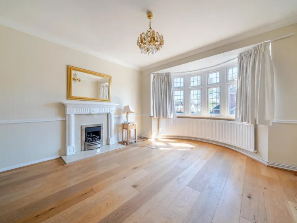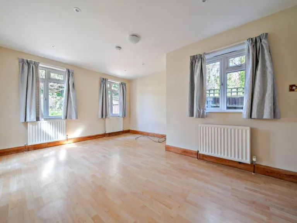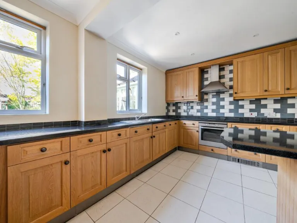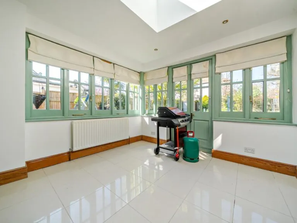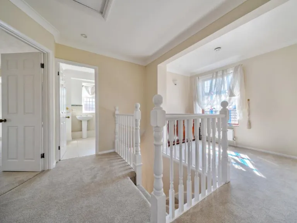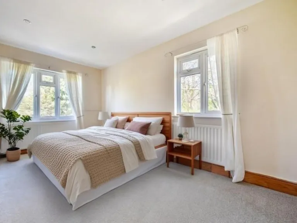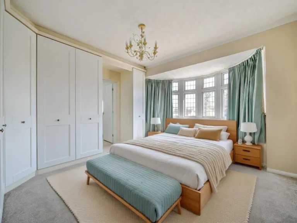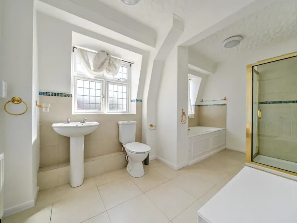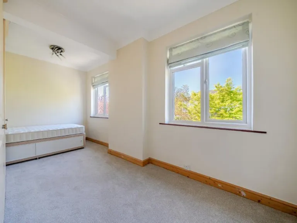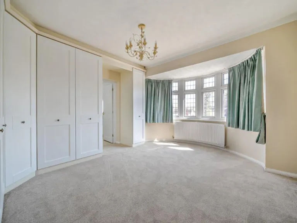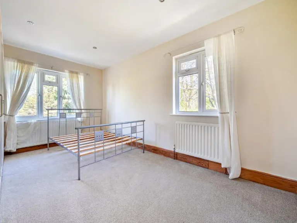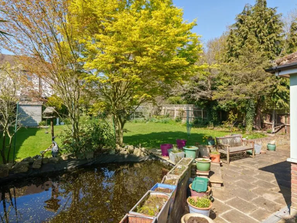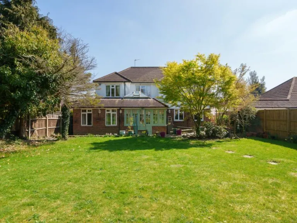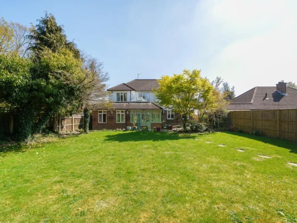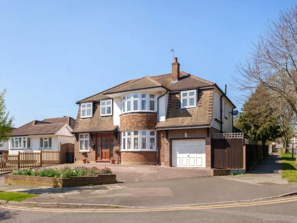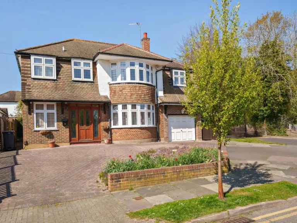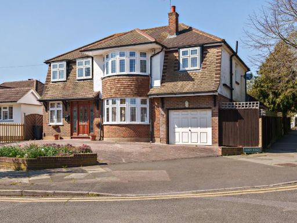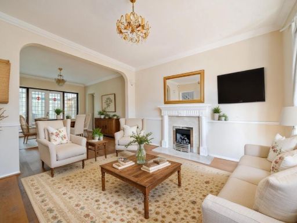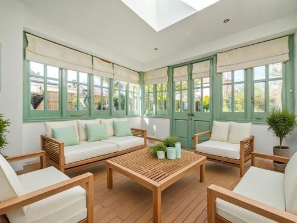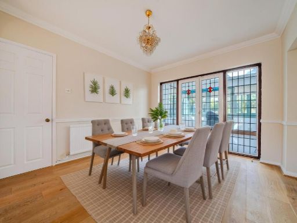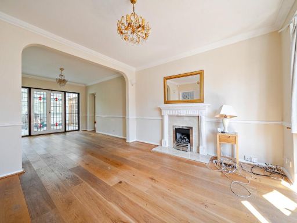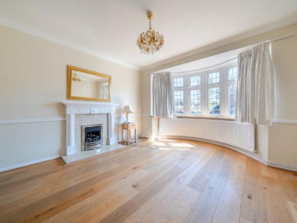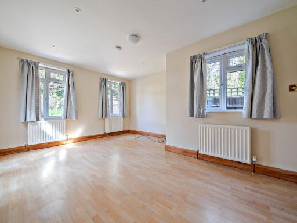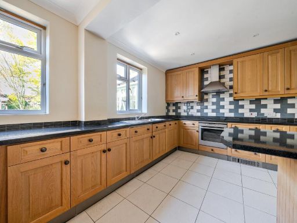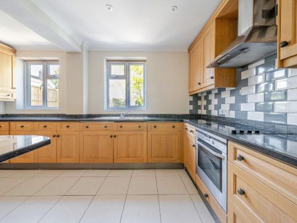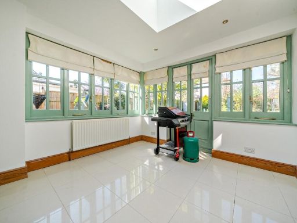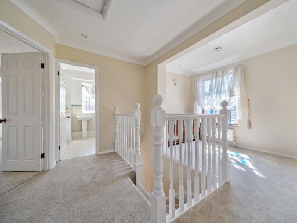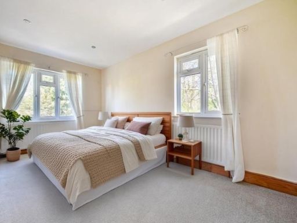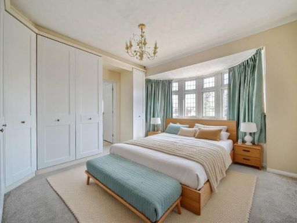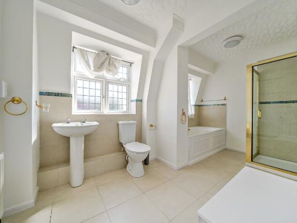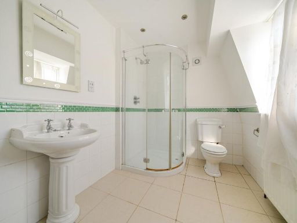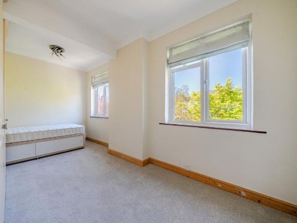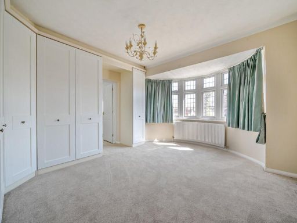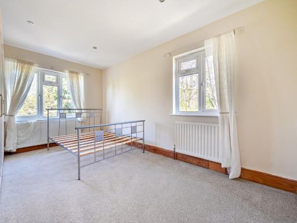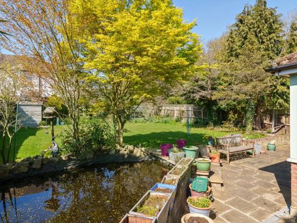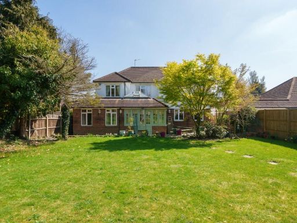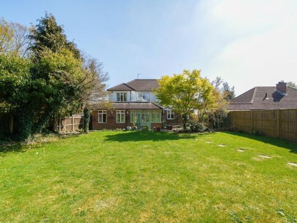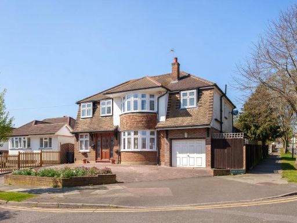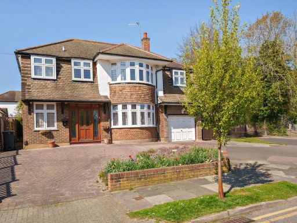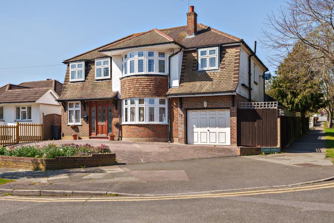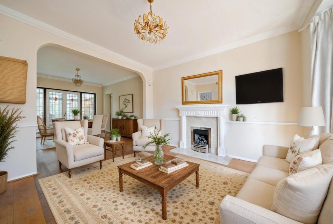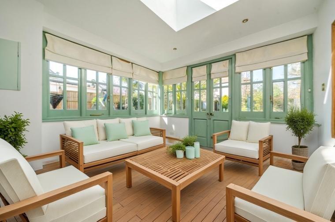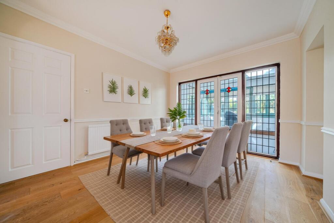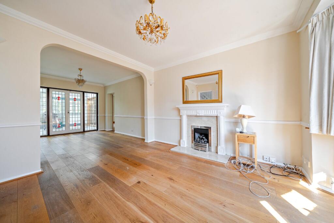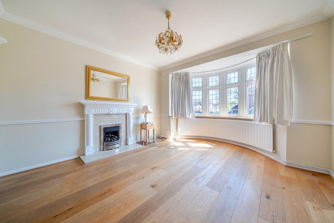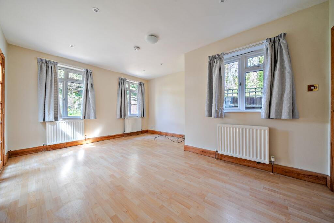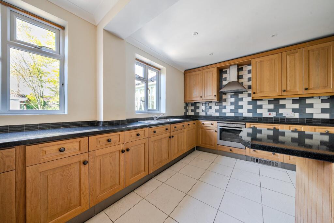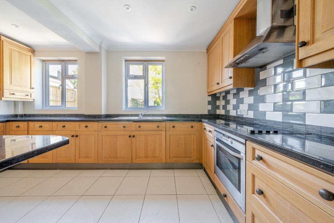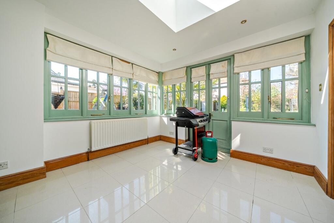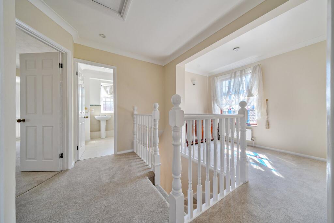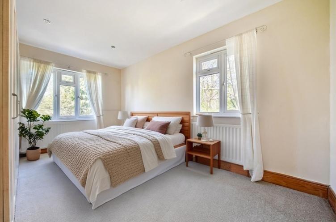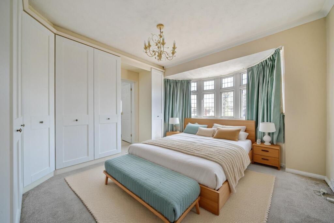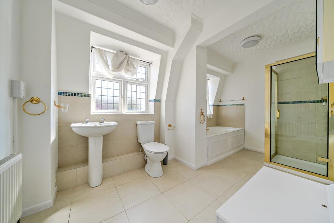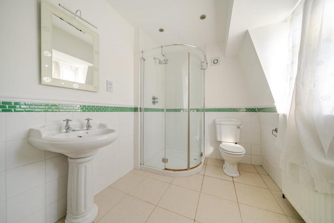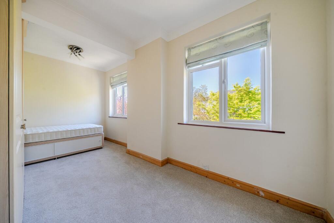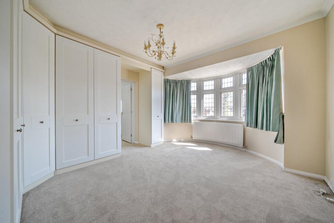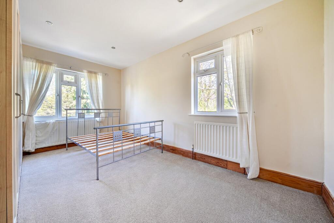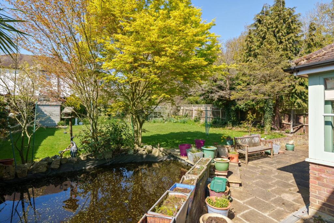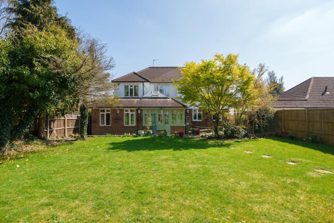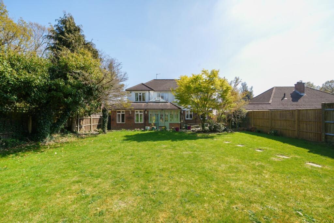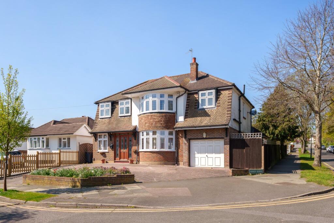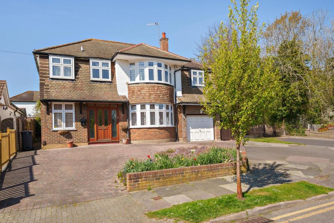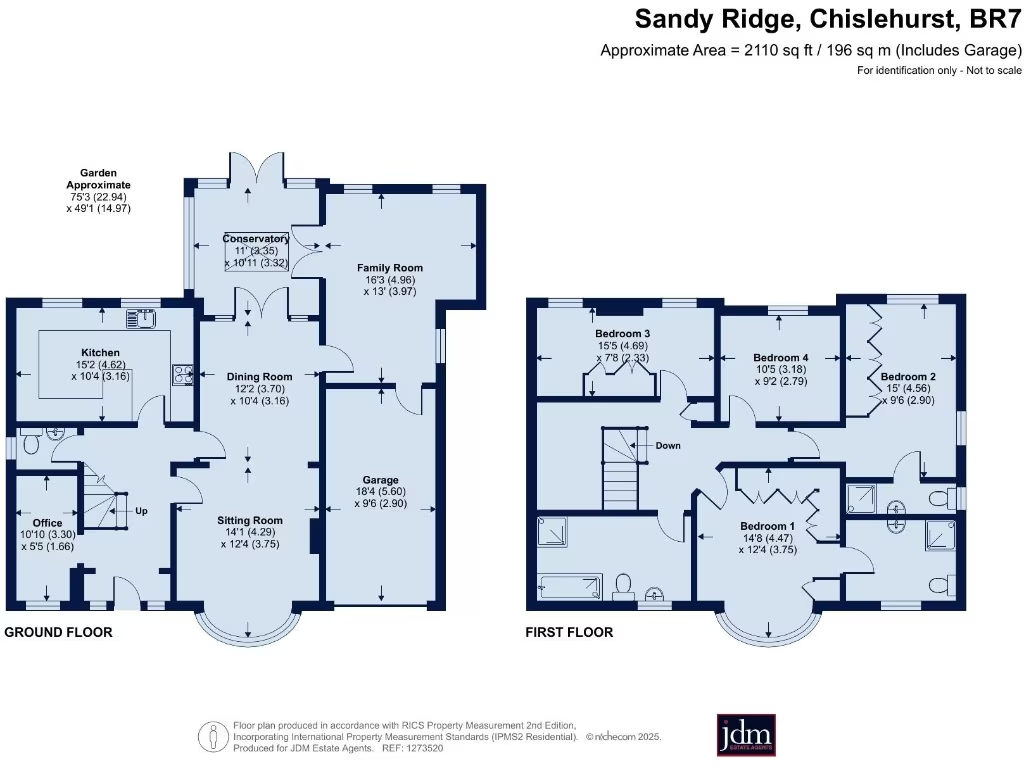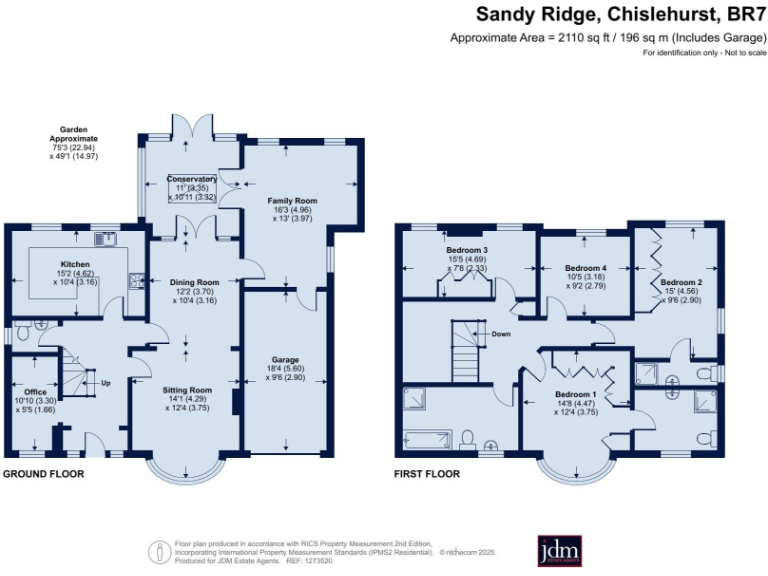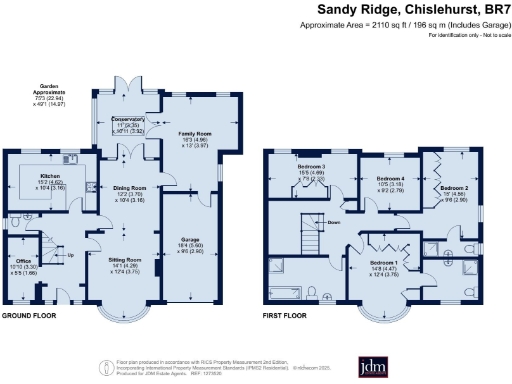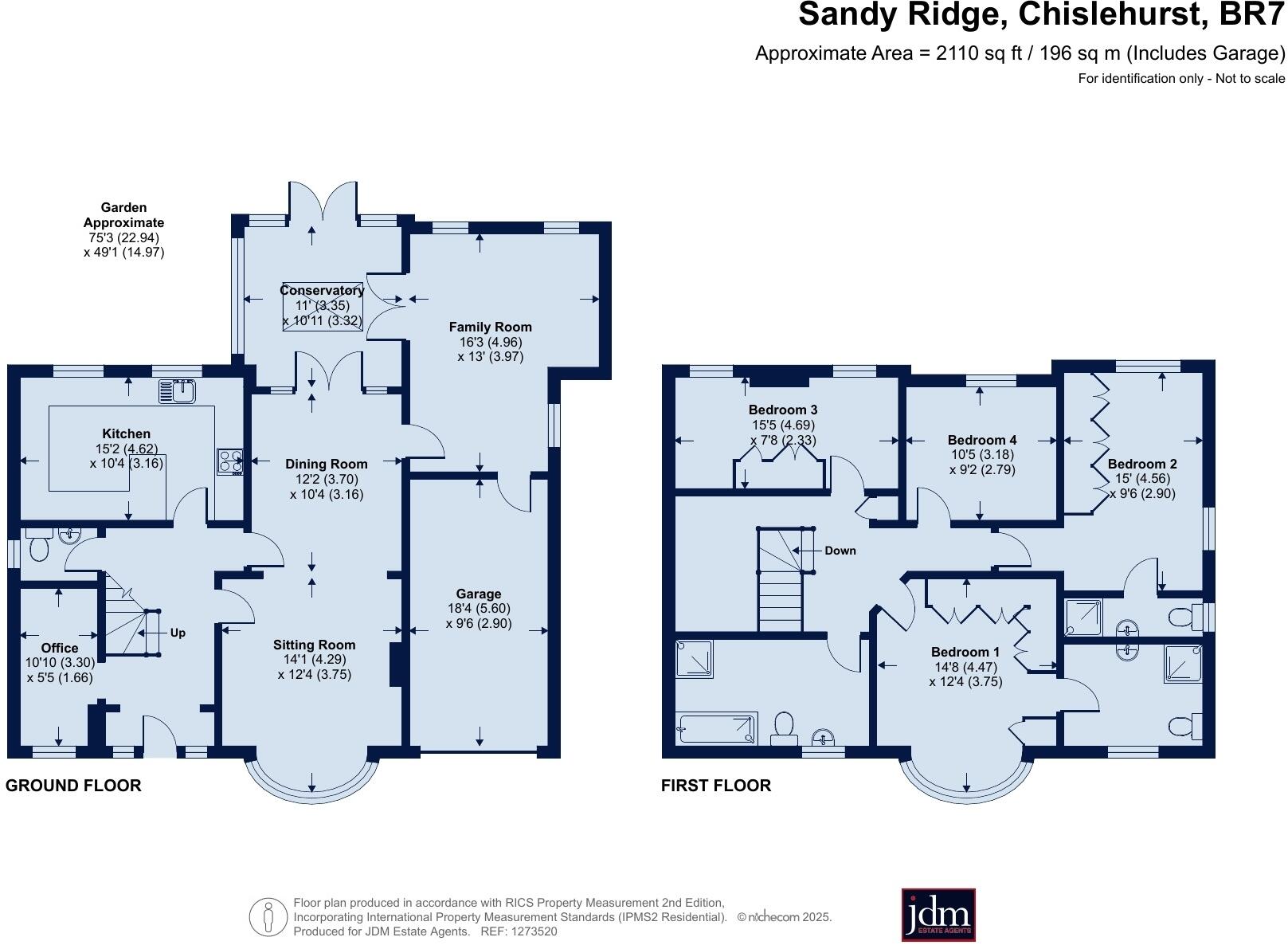Summary - 2 SANDY RIDGE CHISLEHURST BR7 5DR
4 bed 3 bath Detached
Large garden and flexible rooms close to Chislehurst High Street and schools.
Large 2,110 sq ft detached family home with flexible reception rooms
Approximately 75 ft rear garden with patio, lawn and ornamental pond
Off-street parking for several cars plus integral garage
Two en suites, four bedrooms and separate luxurious family bathroom
Chain free sale for a quicker, simpler move
Double glazing installed after 2002; mains gas heating and boiler
Cavity walls recorded as uninsulated (assumed) — improvement recommended
Council Tax Band F — relatively high annual running cost
Set on a favoured residential road in Chislehurst, this spacious detached family home extends to around 2,110 sq ft and offers generous, flexible living space across two floors. The ground floor flows from a large sitting/dining room with bay window and fireplace through a conservatory into an additional family room — ideal for family life and homeworking. A fitted kitchen, guest cloakroom and a flexible ground-floor room (office/playroom) complete the lower level. The property is chain free.
Upstairs are four good-sized bedrooms, two en suites and a luxurious family bathroom with separate shower. Bedrooms one and two both feature built-in wardrobes; a light galleried landing links the rooms. The rear garden extends to approximately 75 ft with patio, central lawn and ornamental pond, while the front provides block-paved off-street parking for several cars and access to an integral garage.
Location is a key benefit: Chislehurst High Street’s shops and amenities are about 0.5 miles away, Elmstead Woods station around 0.8 miles, and several well-regarded primary and secondary schools are within easy reach. Practical features include mains gas heating with boiler and radiators, double glazing fitted after 2002 and mains drainage.
Buyers should note a few material points. The cavity walls are recorded as having no insulation (assumed) which could mean improvement works to enhance thermal performance. Council Tax is Band F and therefore relatively expensive. Some interior images include computer-generated furniture to illustrate layout rather than current fittings. Overall, the house offers substantial living space and good scope to modernise and tailor to family needs.
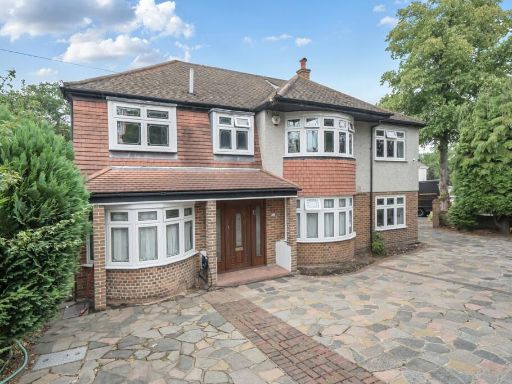 5 bedroom detached house for sale in Yester Road, Chislehurst, Kent, BR7 — £1,250,000 • 5 bed • 3 bath • 2542 ft²
5 bedroom detached house for sale in Yester Road, Chislehurst, Kent, BR7 — £1,250,000 • 5 bed • 3 bath • 2542 ft²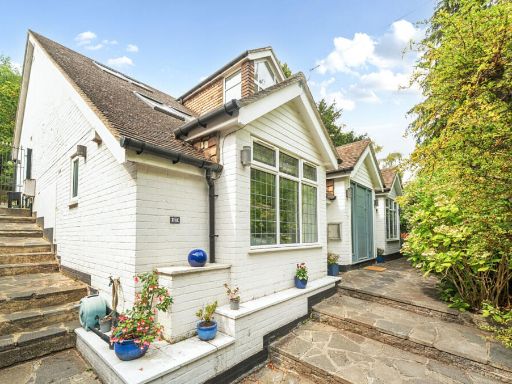 5 bedroom detached house for sale in Elmstead Lane, Chislehurst, Kent, BR7 — £1,300,000 • 5 bed • 4 bath • 2497 ft²
5 bedroom detached house for sale in Elmstead Lane, Chislehurst, Kent, BR7 — £1,300,000 • 5 bed • 4 bath • 2497 ft²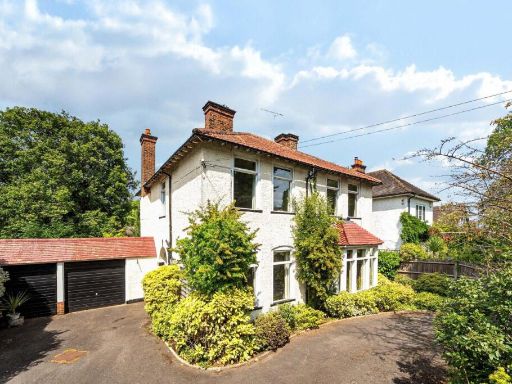 4 bedroom detached house for sale in Willow Grove, Chislehurst, BR7 — £1,350,000 • 4 bed • 2 bath • 2495 ft²
4 bedroom detached house for sale in Willow Grove, Chislehurst, BR7 — £1,350,000 • 4 bed • 2 bath • 2495 ft²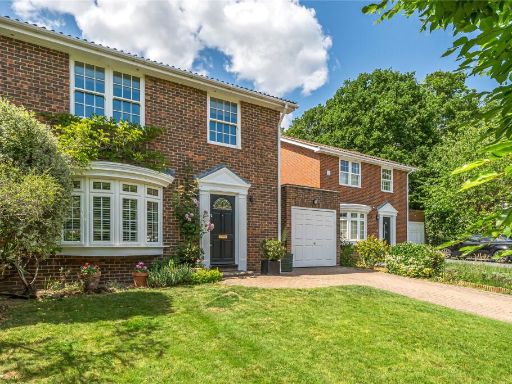 4 bedroom detached house for sale in Selby Close, Chislehurst, BR7 — £1,100,000 • 4 bed • 2 bath • 1653 ft²
4 bedroom detached house for sale in Selby Close, Chislehurst, BR7 — £1,100,000 • 4 bed • 2 bath • 1653 ft²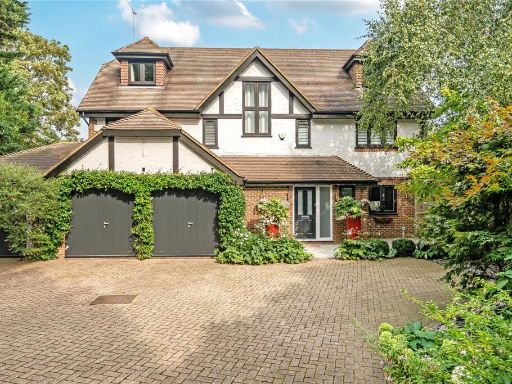 5 bedroom detached house for sale in Old Perry Street, Chislehurst, BR7 — £1,850,000 • 5 bed • 5 bath • 3500 ft²
5 bedroom detached house for sale in Old Perry Street, Chislehurst, BR7 — £1,850,000 • 5 bed • 5 bath • 3500 ft²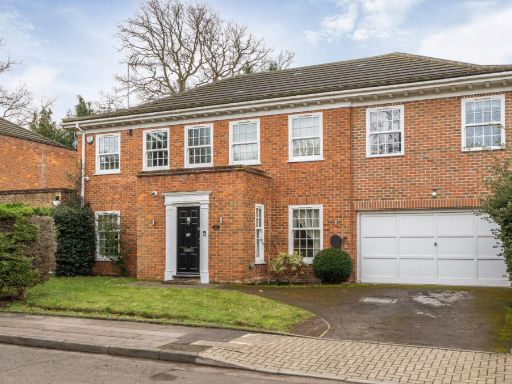 5 bedroom detached house for sale in Dickens Drive, Chislehurst, Kent, BR7 — £1,325,000 • 5 bed • 3 bath • 2277 ft²
5 bedroom detached house for sale in Dickens Drive, Chislehurst, Kent, BR7 — £1,325,000 • 5 bed • 3 bath • 2277 ft²