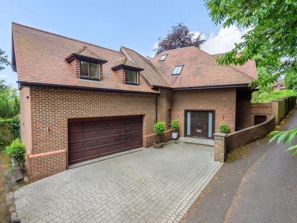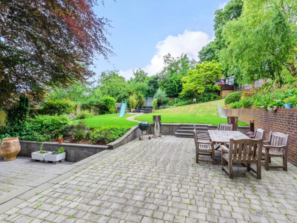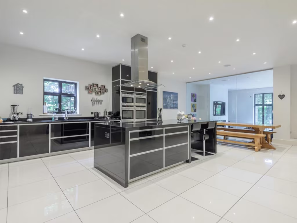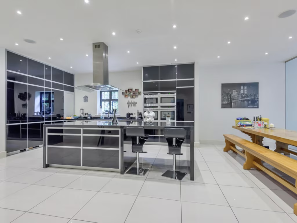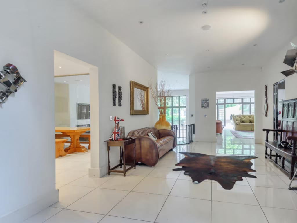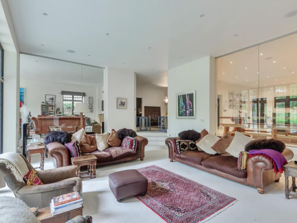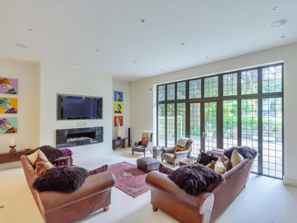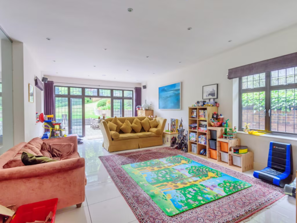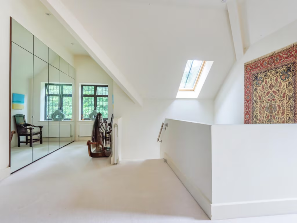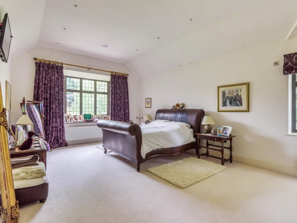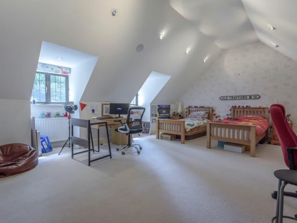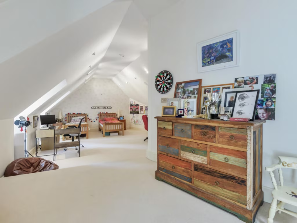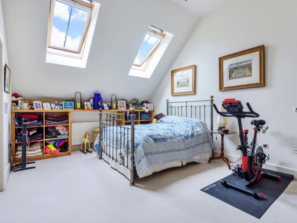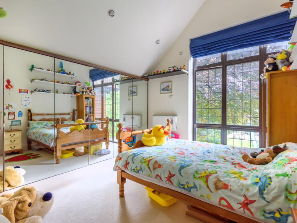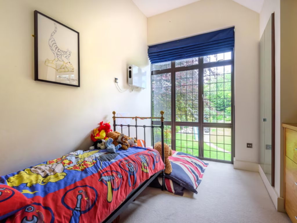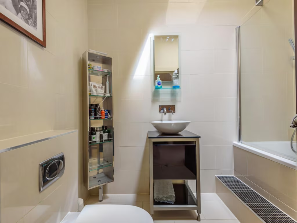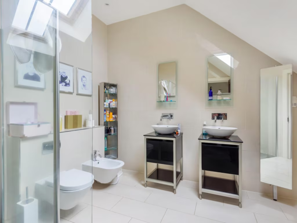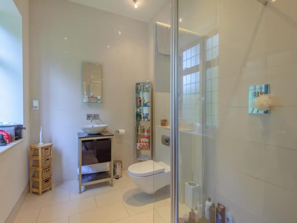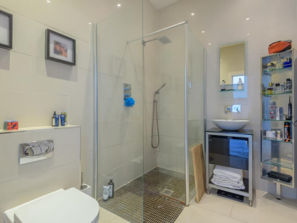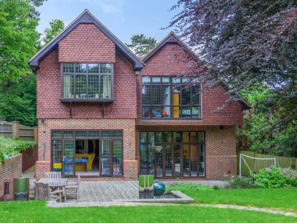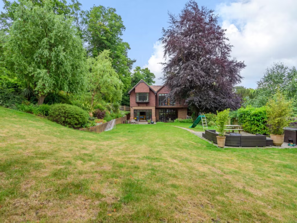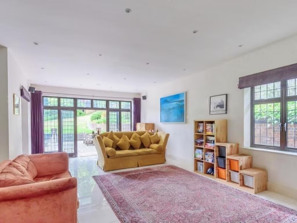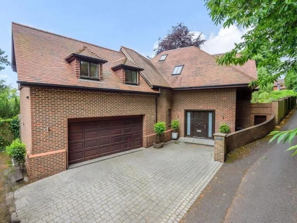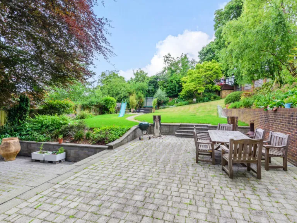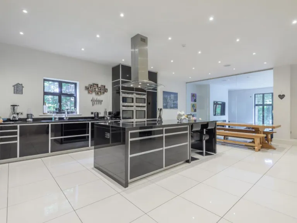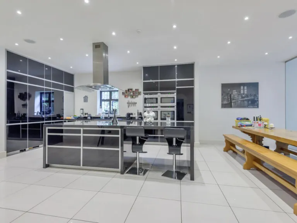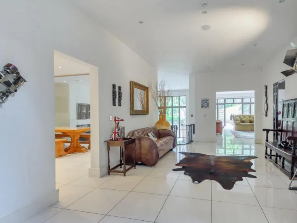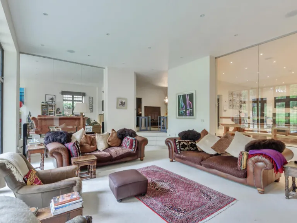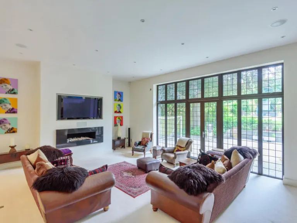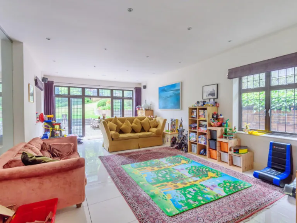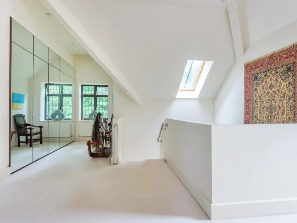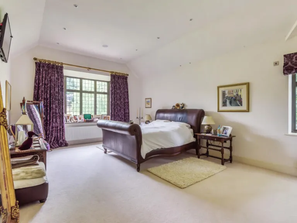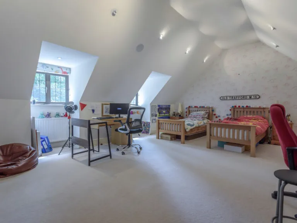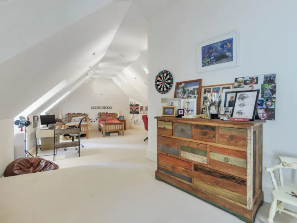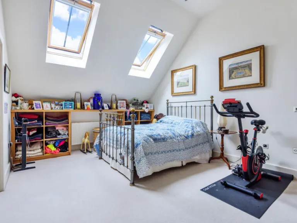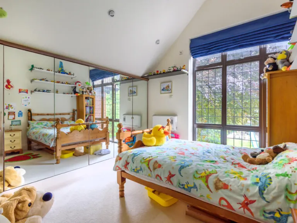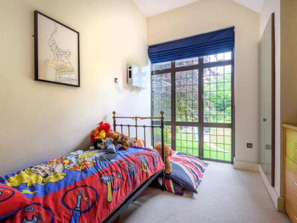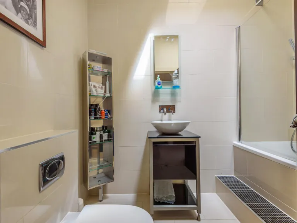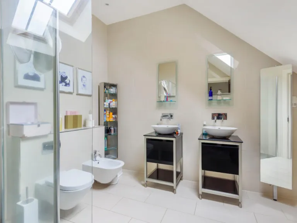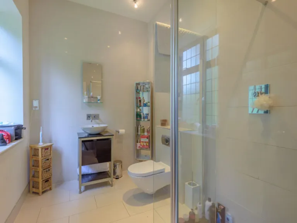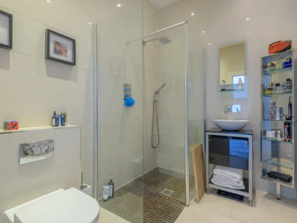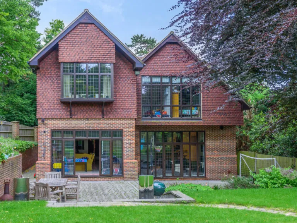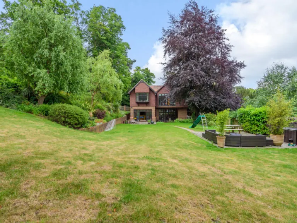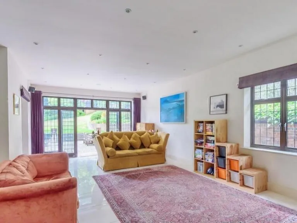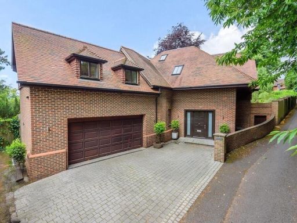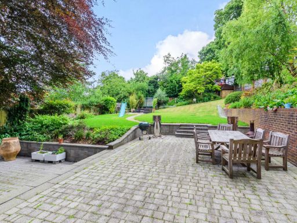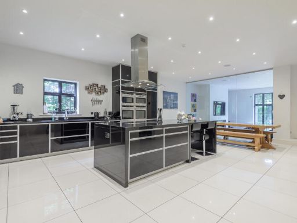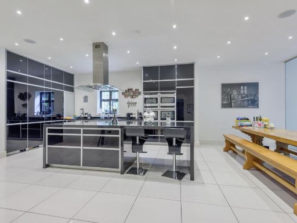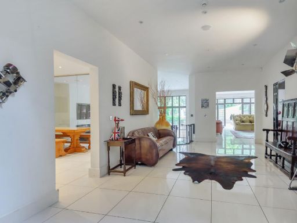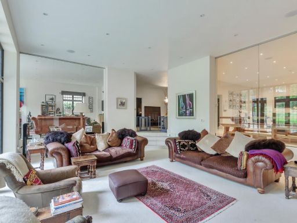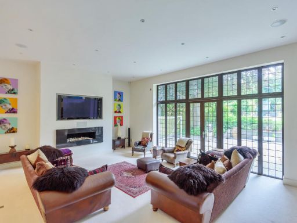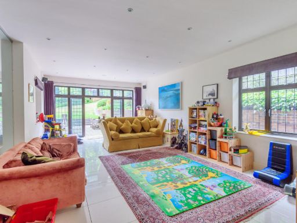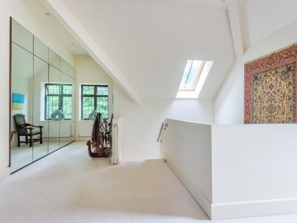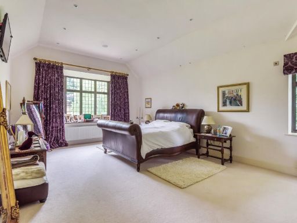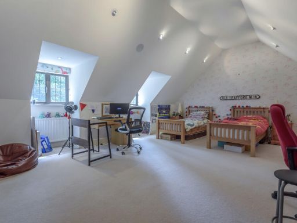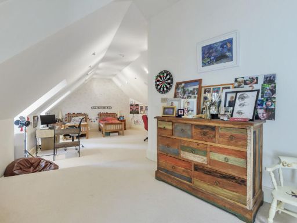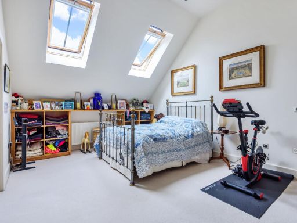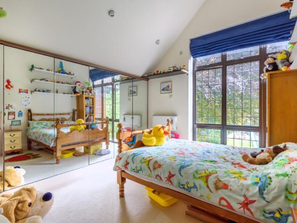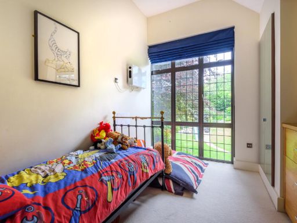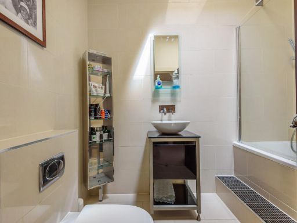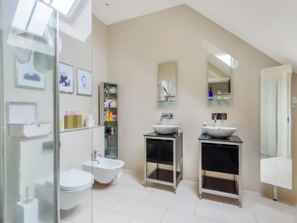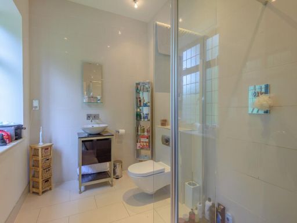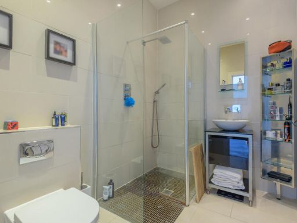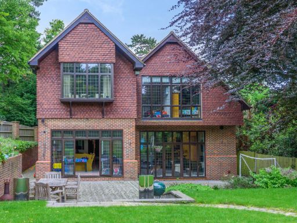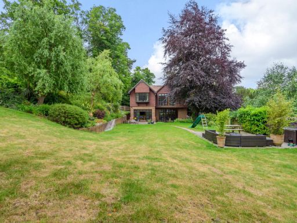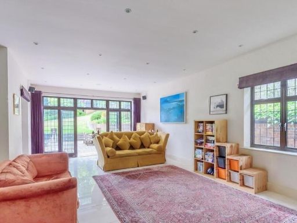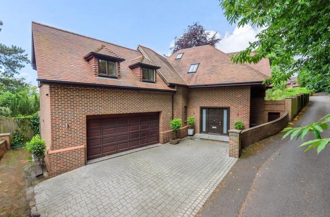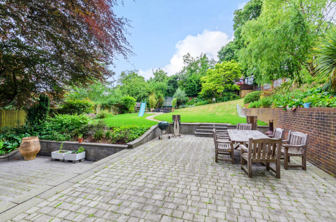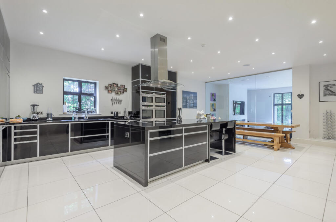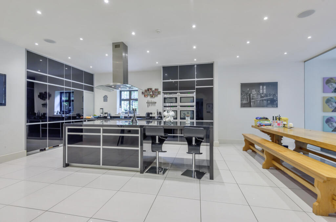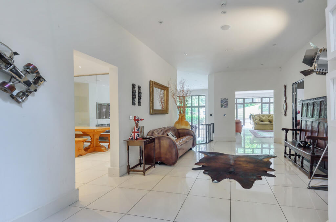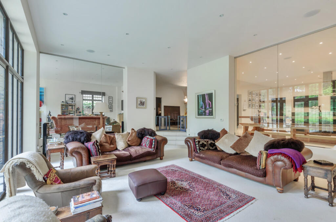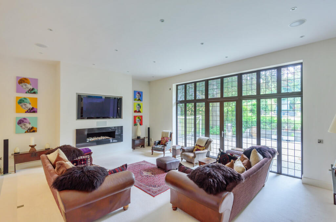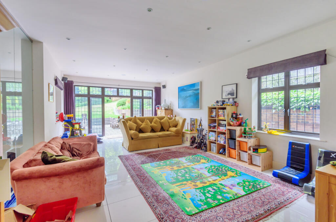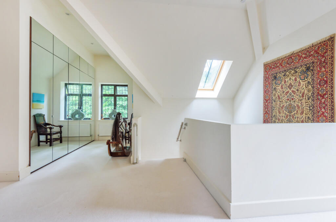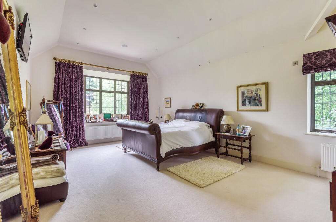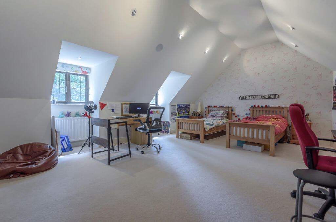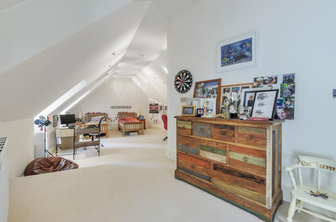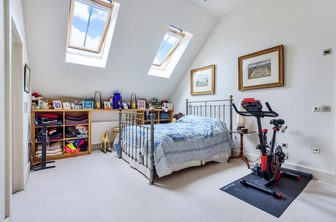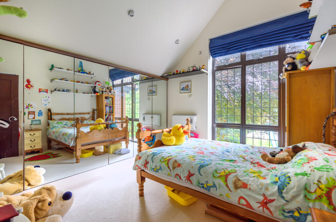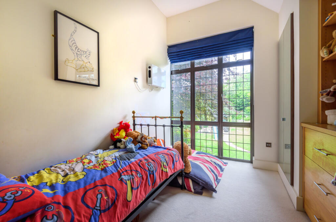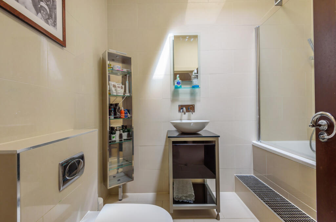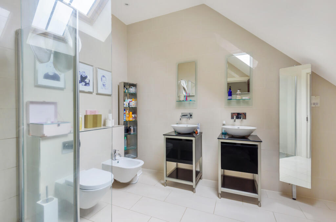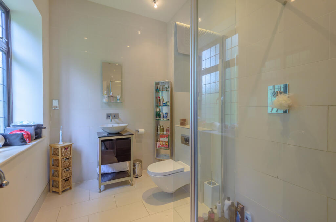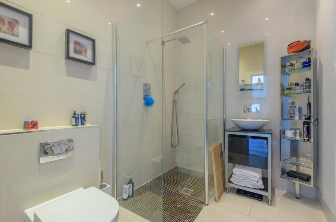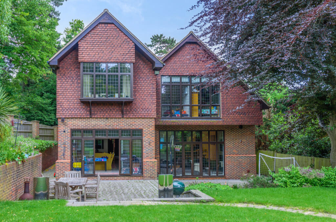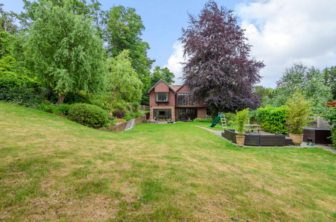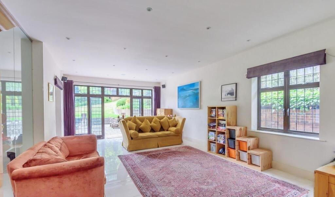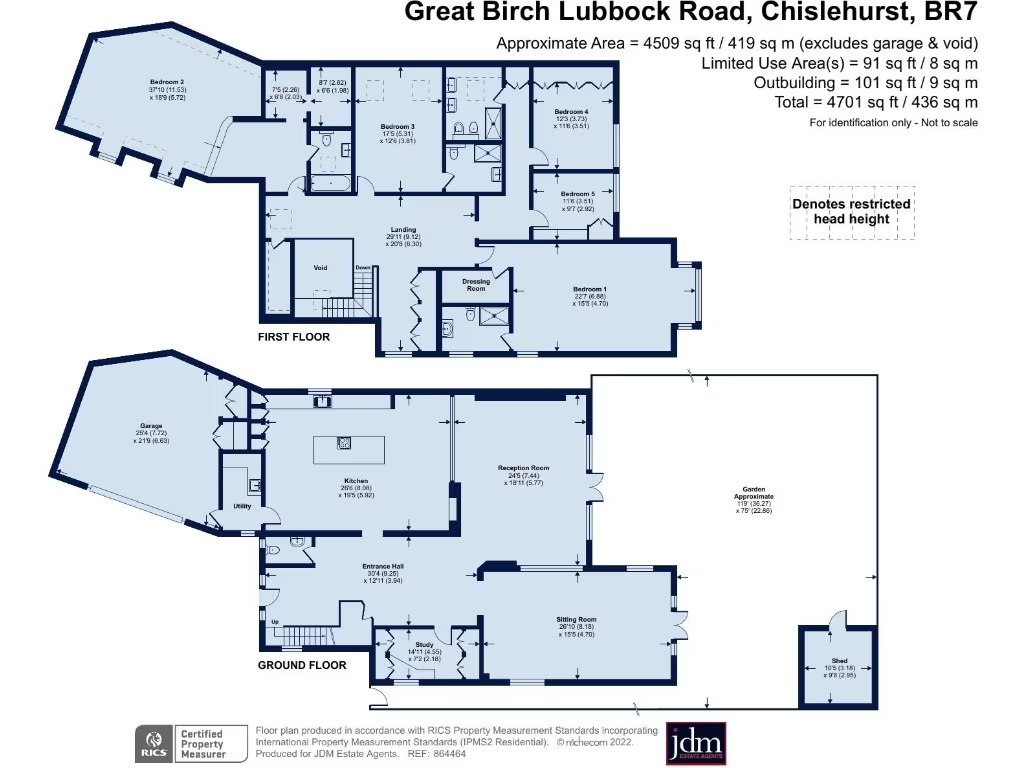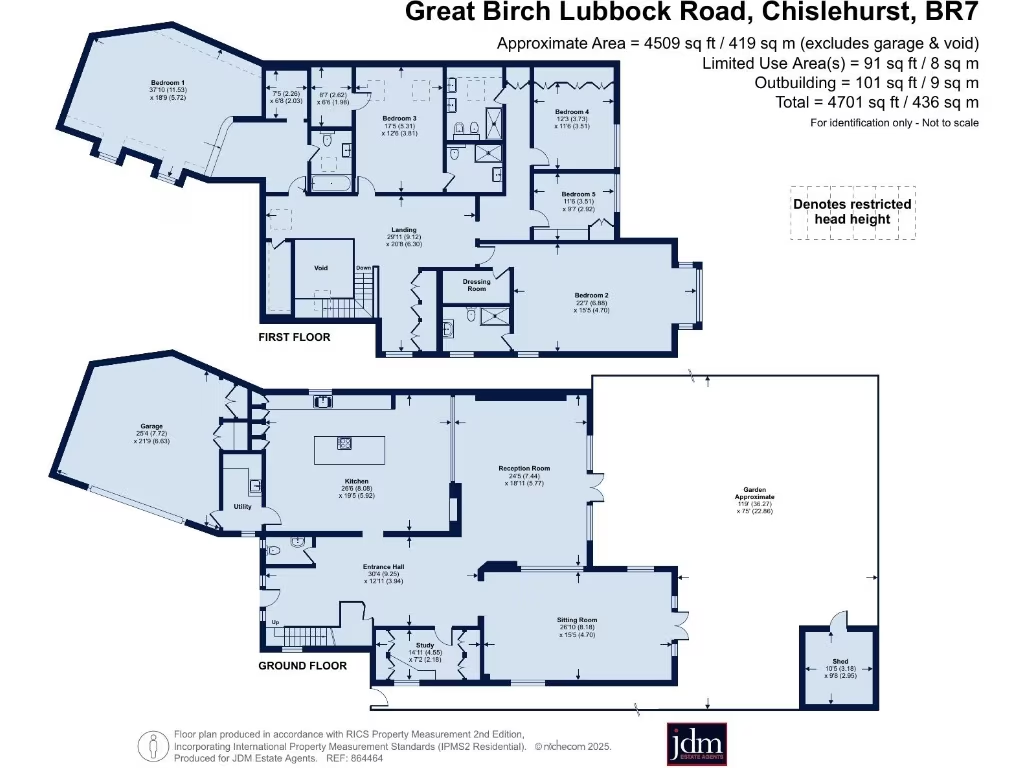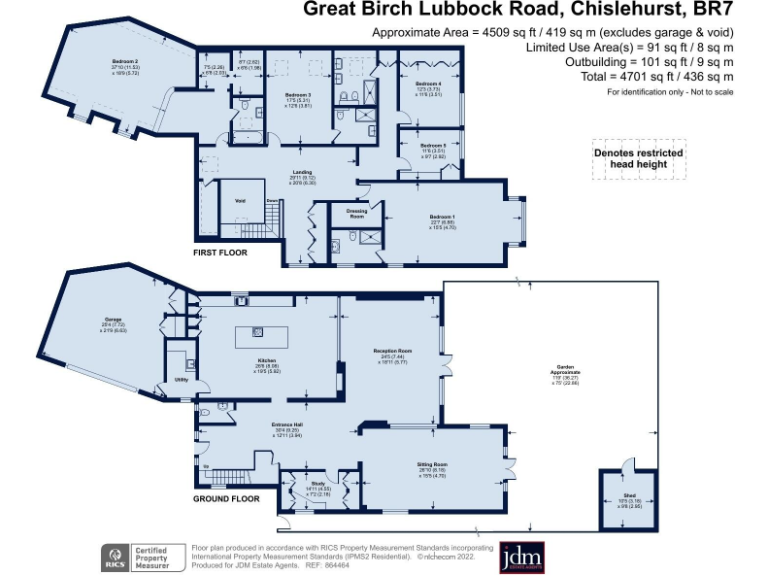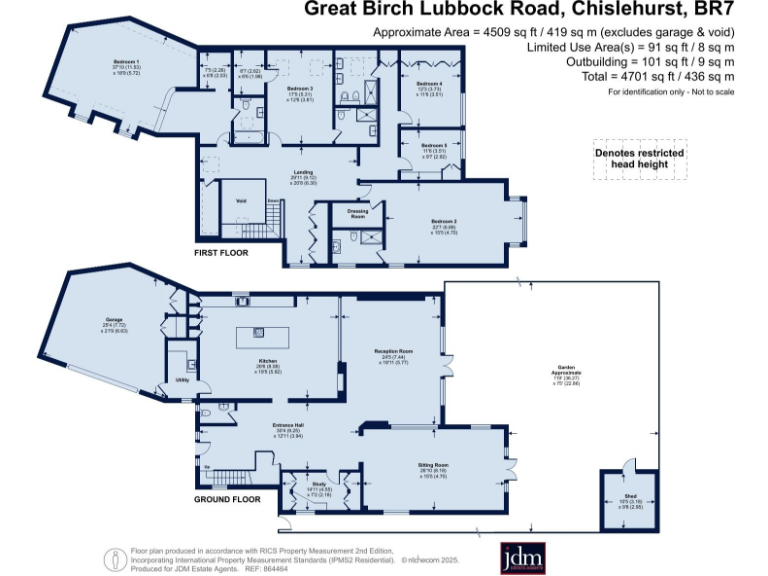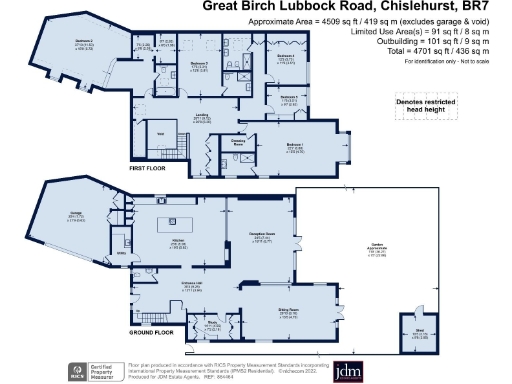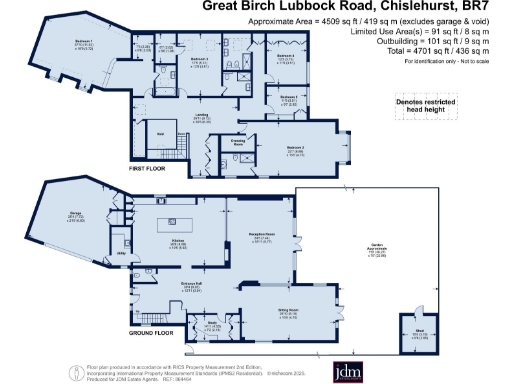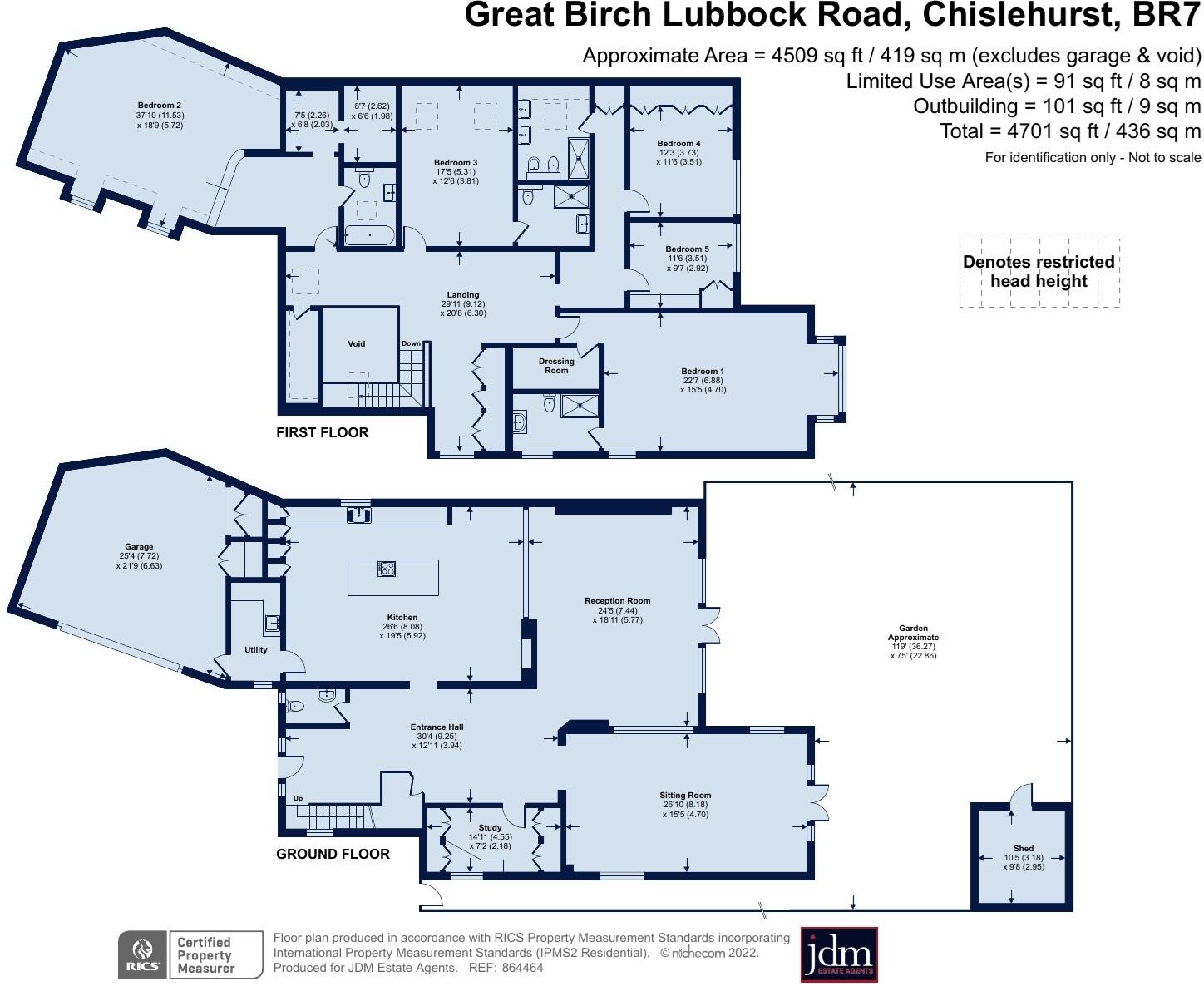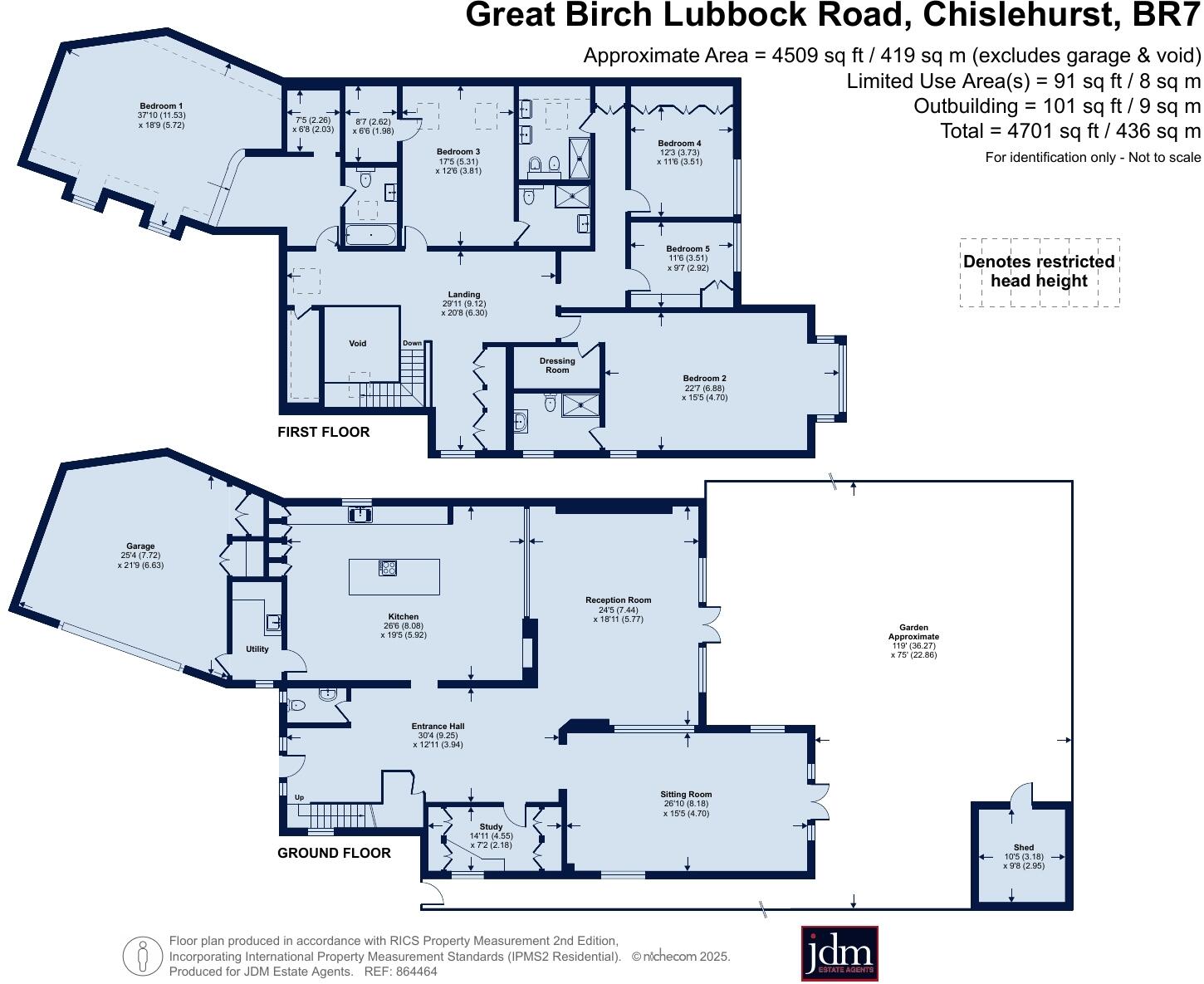Summary - GREAT BIRCH LUBBOCK ROAD CHISLEHURST BR7 5LA
5 bed 4 bath Detached
Exceptional living space and gardens close to station and top schools.
Deceptively large nearly 4,500–4,701 sq ft of living space
119-foot landscaped rear garden with multiple paved patios
Five double bedrooms; principal bedroom with dressing room and en-suite
Professional chef-style kitchen with island and Neff appliances
Control4 audio visual system; underfloor heating ground floor and bathrooms
Double garage plus driveway parking for 3–4 cars
Conservation Area; two trees subject to Tree Preservation Orders
Council tax very expensive; double glazing install dates unspecified
This substantial detached home delivers almost 4,500–4,701 sq ft of flexible living across multiple levels, designed around striking internal glass walls and generous ceiling heights. The ground floor flows around a large rear reception with entertainment system and French doors to a deep, landscaped 119' garden — ideal for family life and entertaining. A professional chef-style kitchen, study and double garage add everyday convenience.
Five double bedrooms include a dual-aspect principal with dressing room and en-suite; two further bedrooms have en-suites. Practical comforts include underfloor heating to the ground floor and bathrooms, a Control4 audio/visual system, ample fitted storage and a boarded insulated loft. The house was built 2007–2011 and benefits from modern construction and mains gas heating.
Location is a key asset: about a 13-minute walk to Chislehurst station, quick drives to Chislehurst High Street and Royal Parade, and very near several well-regarded schools. Note the property lies in a Conservation Area, two trees carry Tree Preservation Orders and water is metered. Council tax is very expensive and double-glazing installation dates are not specified; buyers should verify these and other details in a survey.
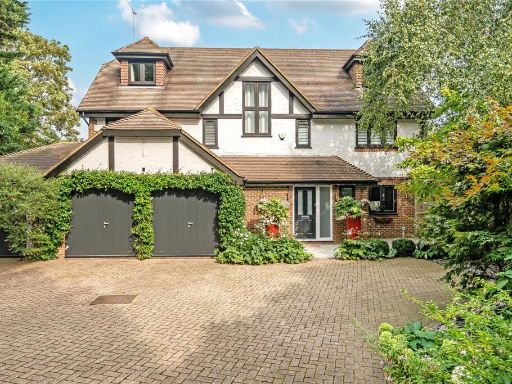 5 bedroom detached house for sale in Old Perry Street, Chislehurst, BR7 — £1,850,000 • 5 bed • 5 bath • 3500 ft²
5 bedroom detached house for sale in Old Perry Street, Chislehurst, BR7 — £1,850,000 • 5 bed • 5 bath • 3500 ft²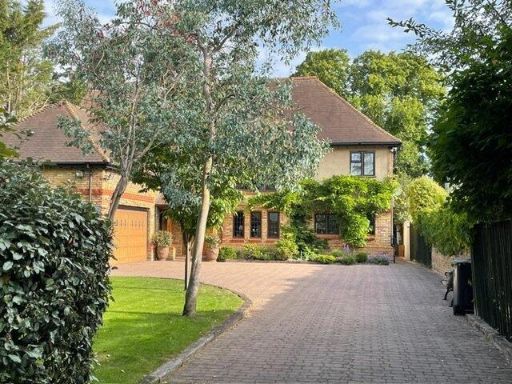 5 bedroom detached house for sale in Bickley Park Road, Bickley, Kent, BR1 — £2,200,000 • 5 bed • 4 bath • 4339 ft²
5 bedroom detached house for sale in Bickley Park Road, Bickley, Kent, BR1 — £2,200,000 • 5 bed • 4 bath • 4339 ft²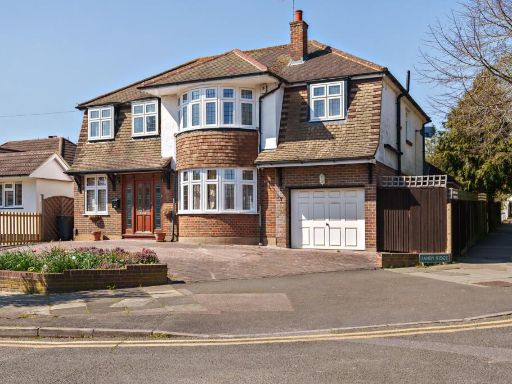 4 bedroom detached house for sale in Sandy Ridge, Chislehurst, Kent, BR7 — £1,250,000 • 4 bed • 3 bath • 2110 ft²
4 bedroom detached house for sale in Sandy Ridge, Chislehurst, Kent, BR7 — £1,250,000 • 4 bed • 3 bath • 2110 ft²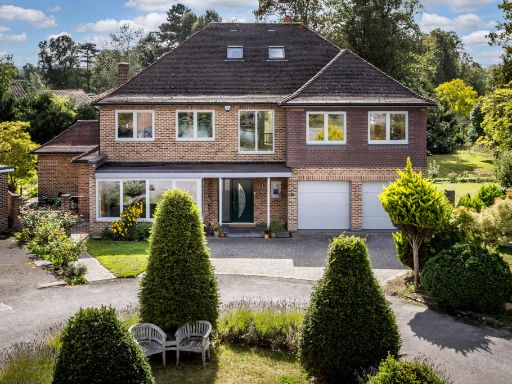 5 bedroom detached house for sale in Ravenshill, Chislehurst, BR7 — £2,000,000 • 5 bed • 4 bath • 4053 ft²
5 bedroom detached house for sale in Ravenshill, Chislehurst, BR7 — £2,000,000 • 5 bed • 4 bath • 4053 ft²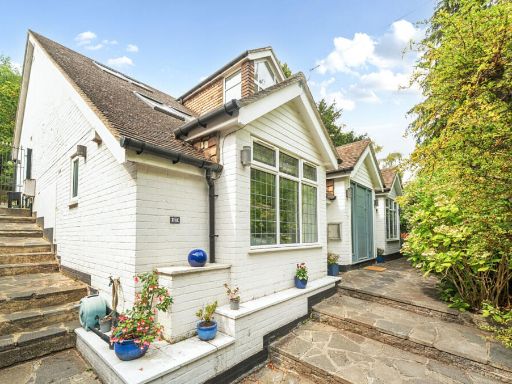 5 bedroom detached house for sale in Elmstead Lane, Chislehurst, Kent, BR7 — £1,300,000 • 5 bed • 4 bath • 2497 ft²
5 bedroom detached house for sale in Elmstead Lane, Chislehurst, Kent, BR7 — £1,300,000 • 5 bed • 4 bath • 2497 ft²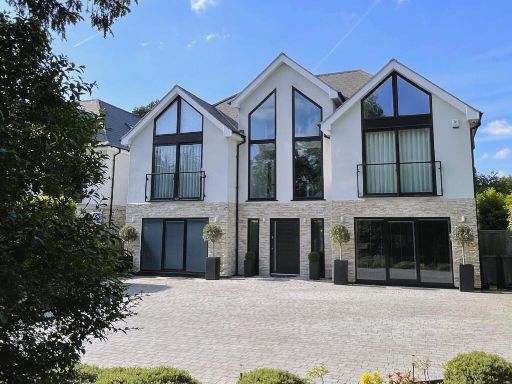 5 bedroom house for sale in Bickley Park Road, Bickley, Kent, BR1 — £2,750,000 • 5 bed • 4 bath • 5542 ft²
5 bedroom house for sale in Bickley Park Road, Bickley, Kent, BR1 — £2,750,000 • 5 bed • 4 bath • 5542 ft²