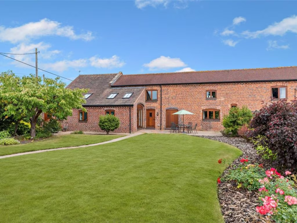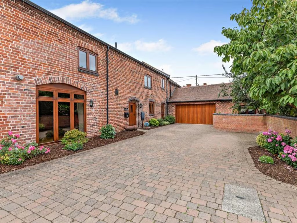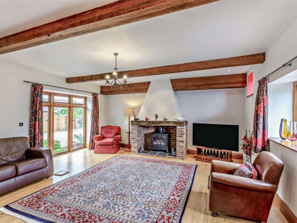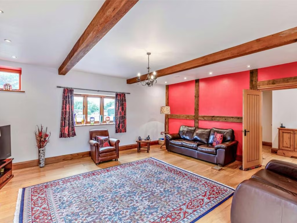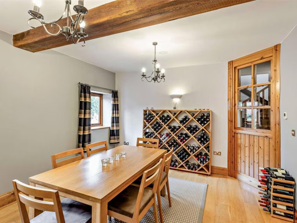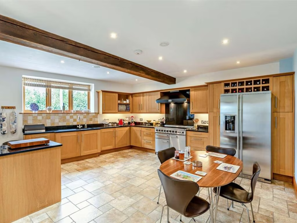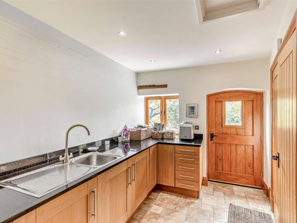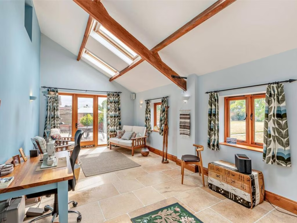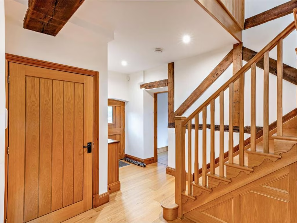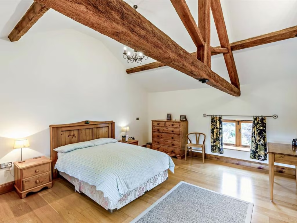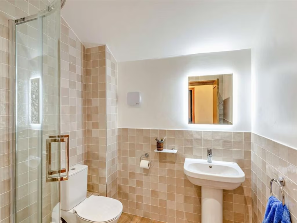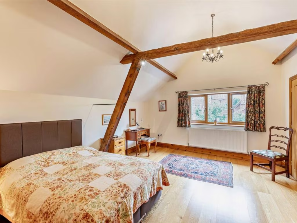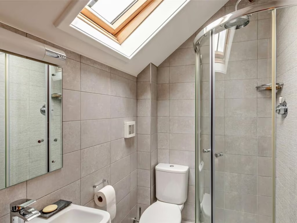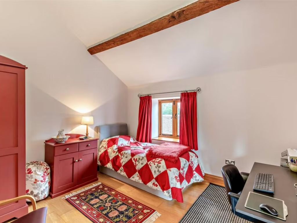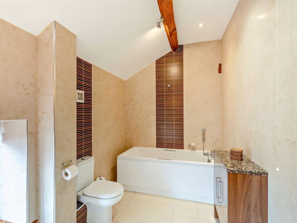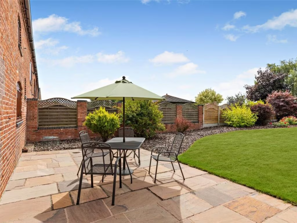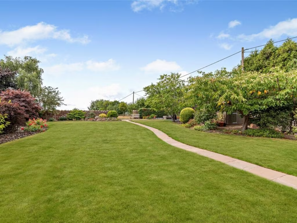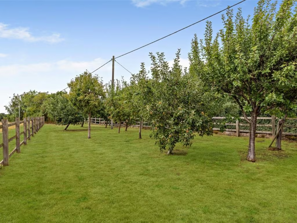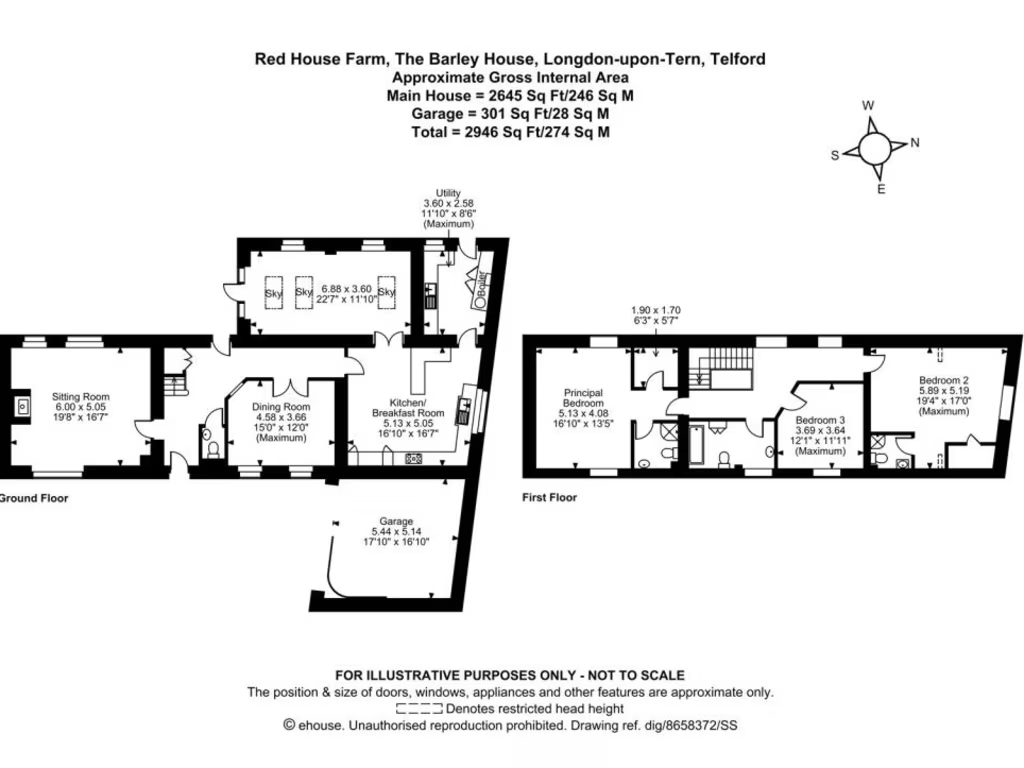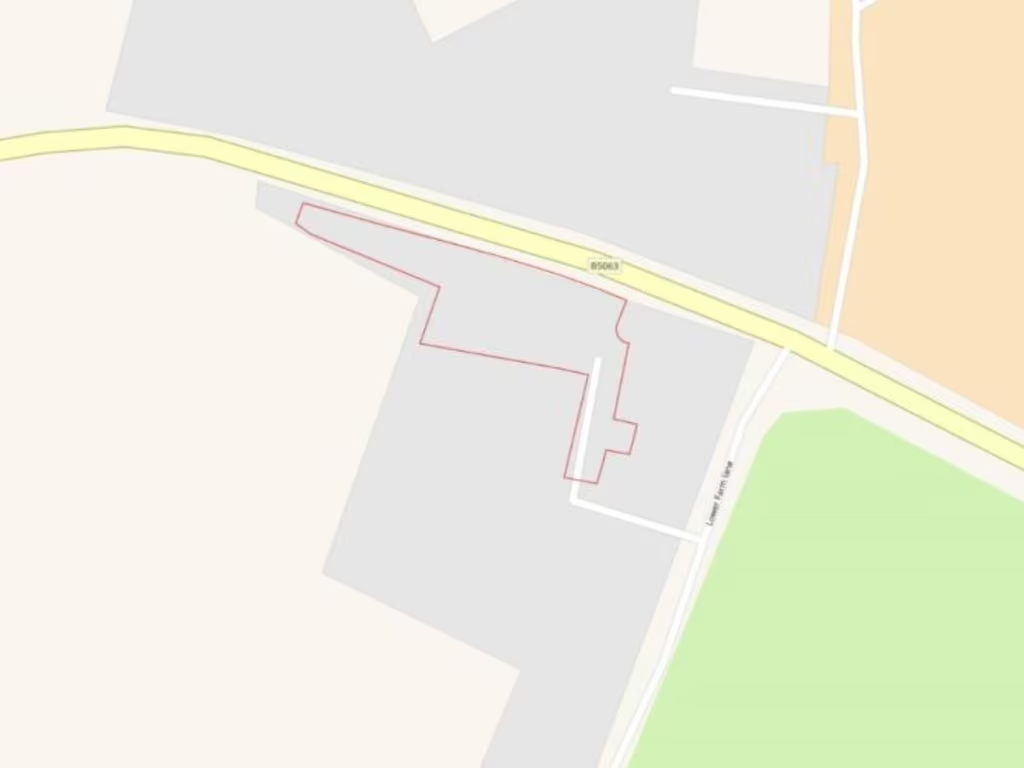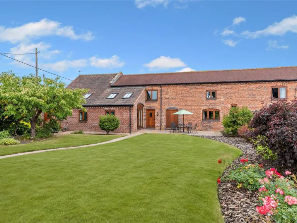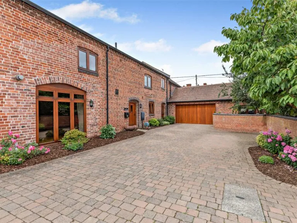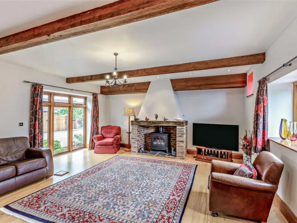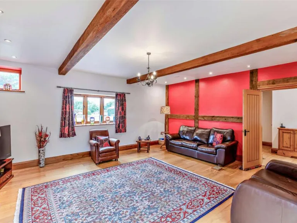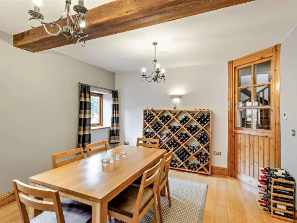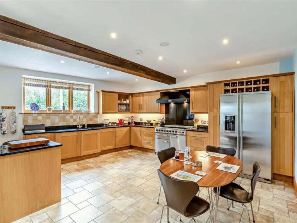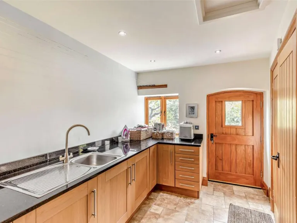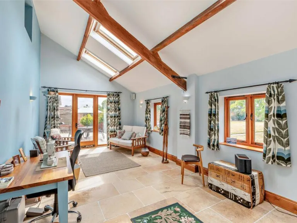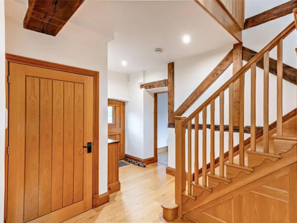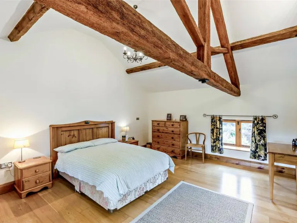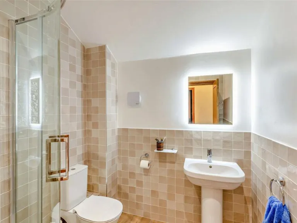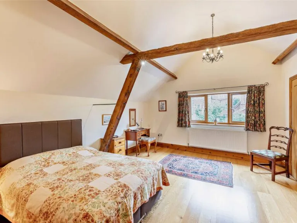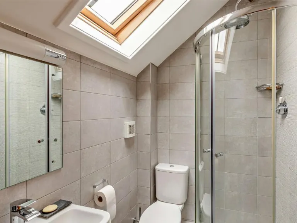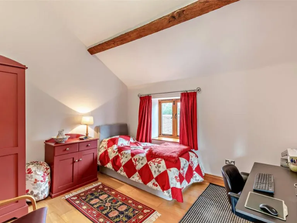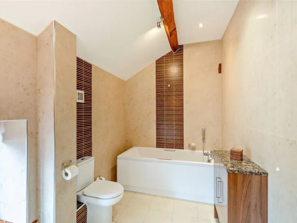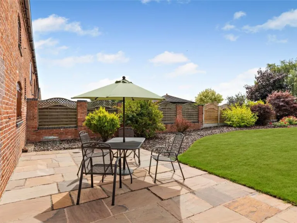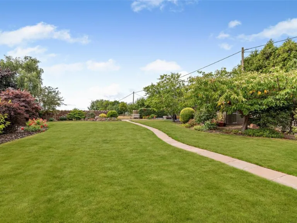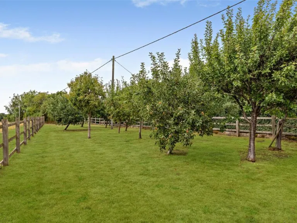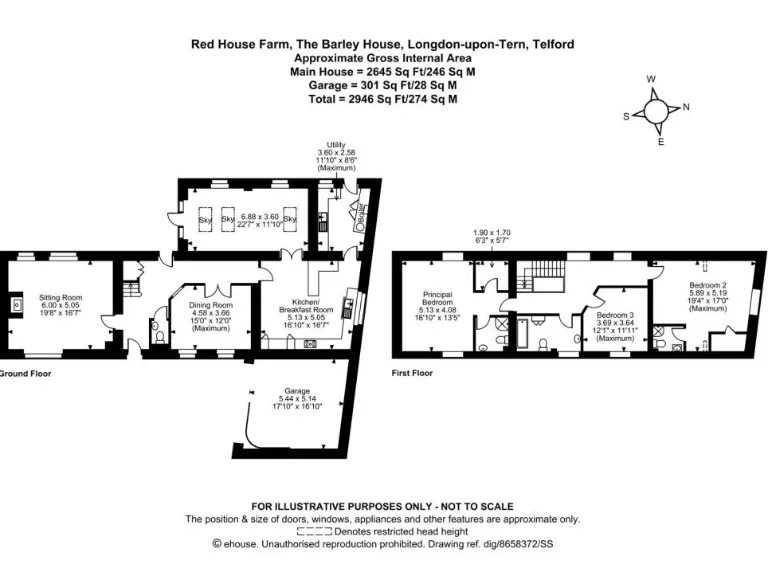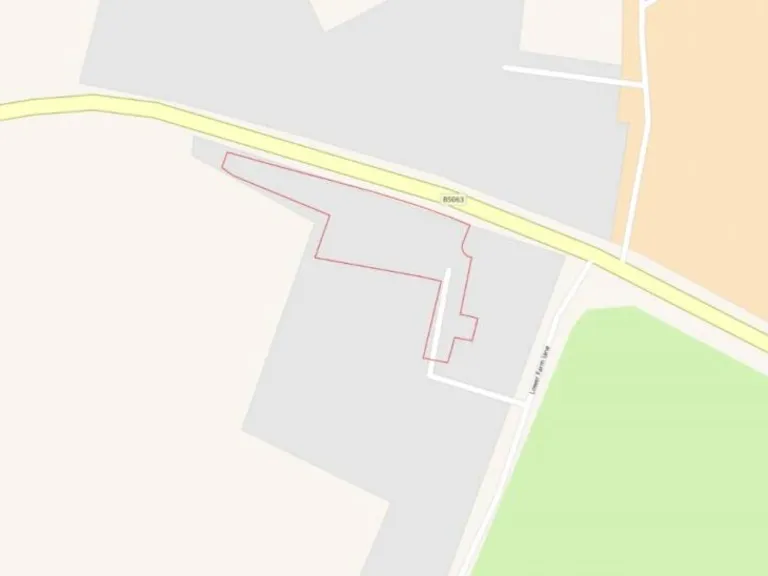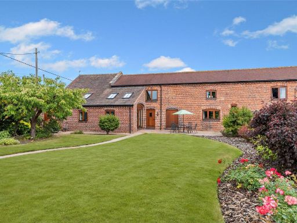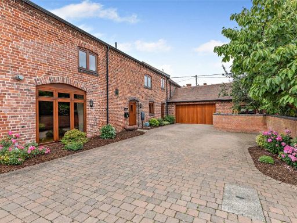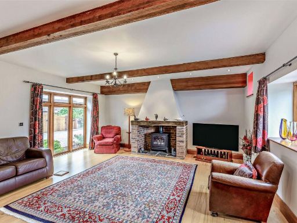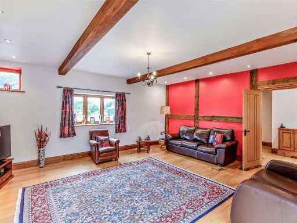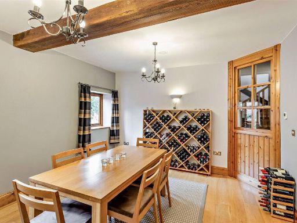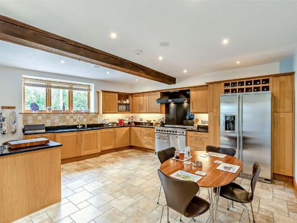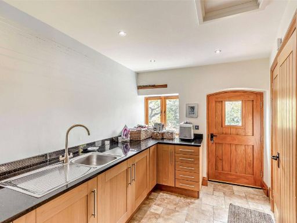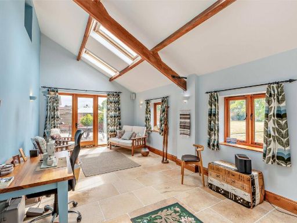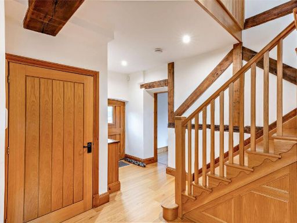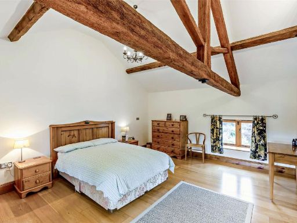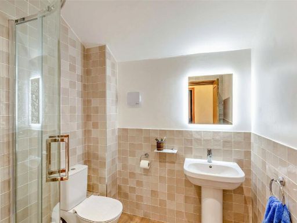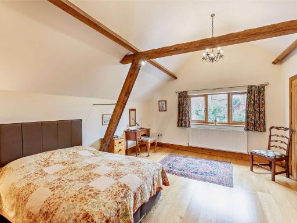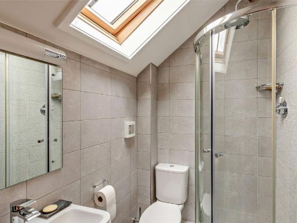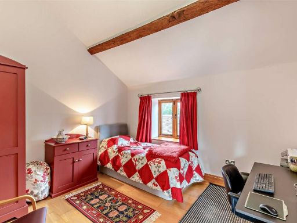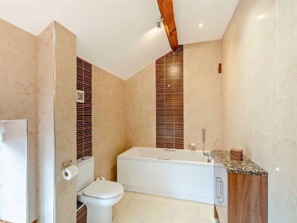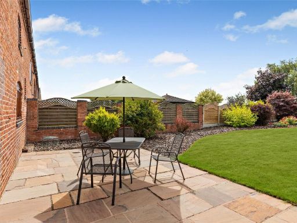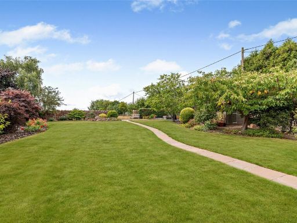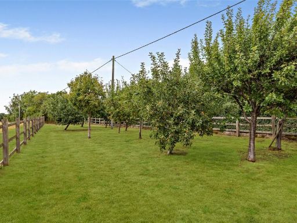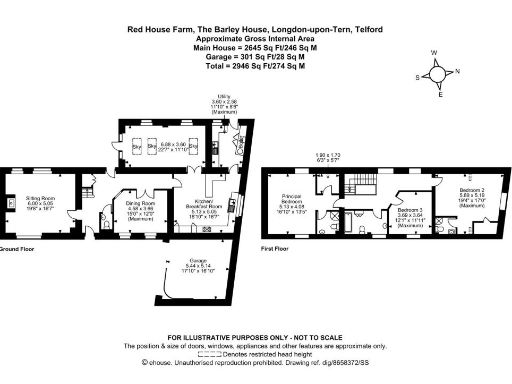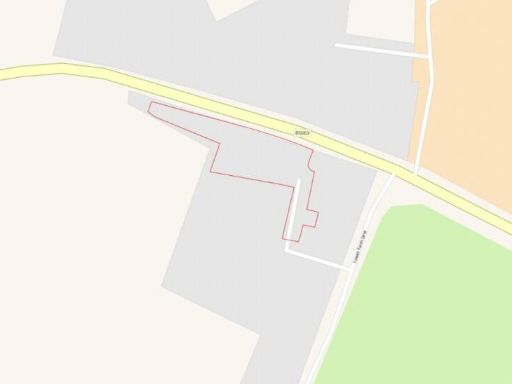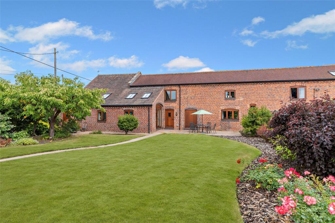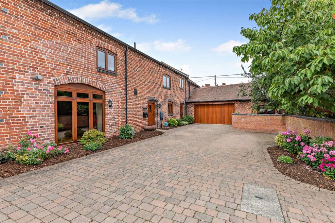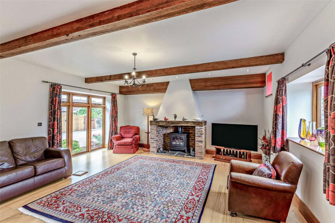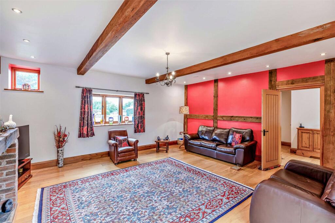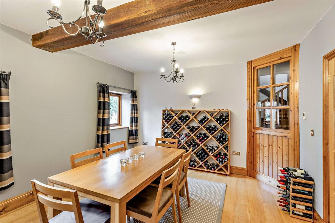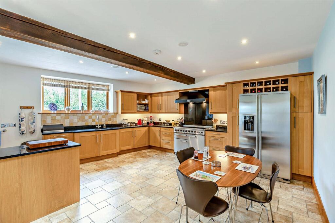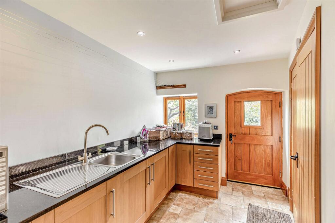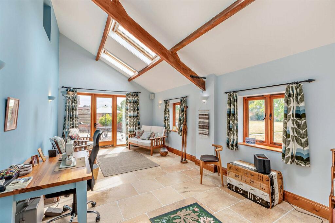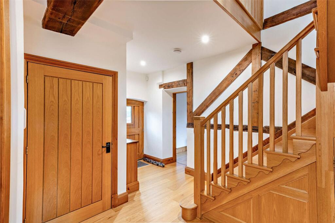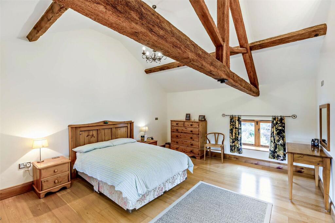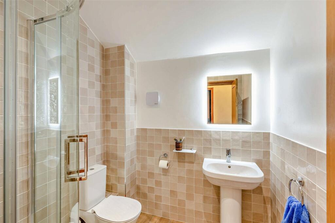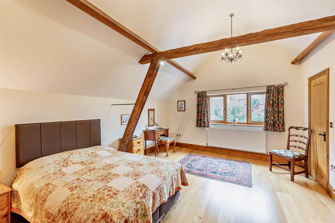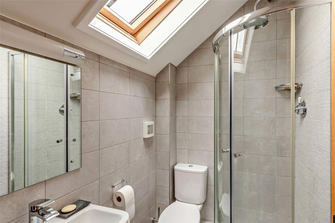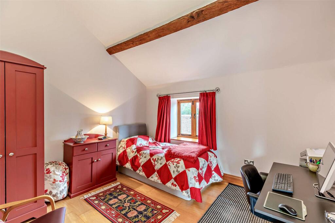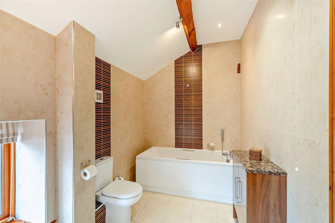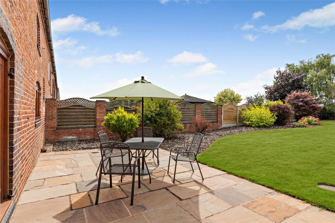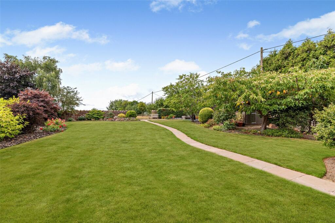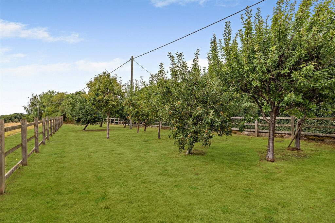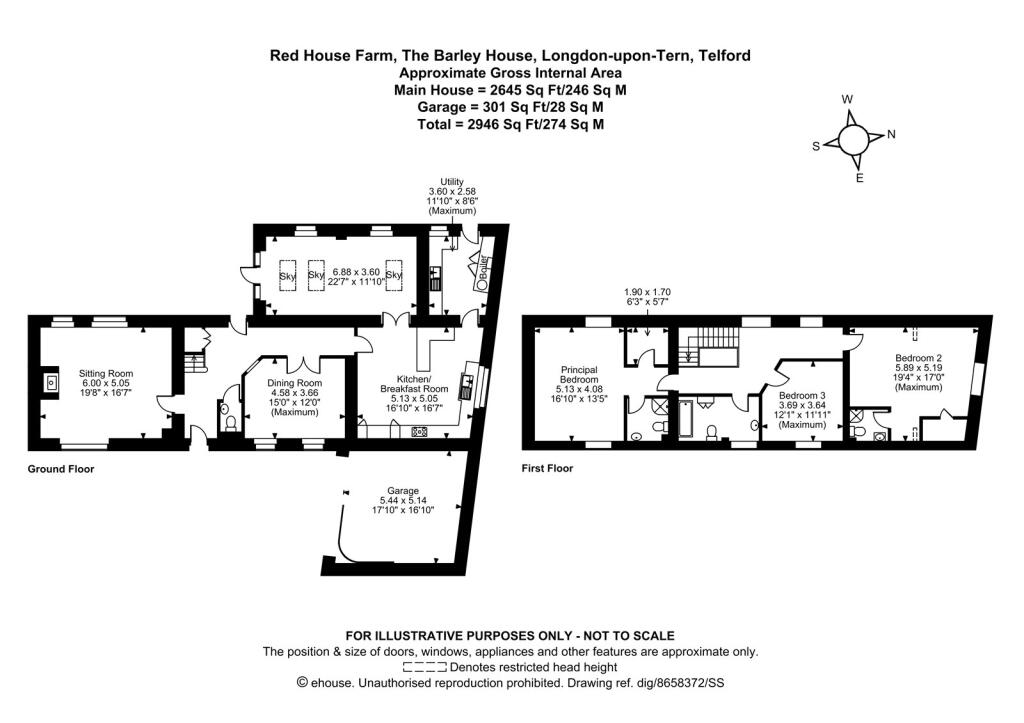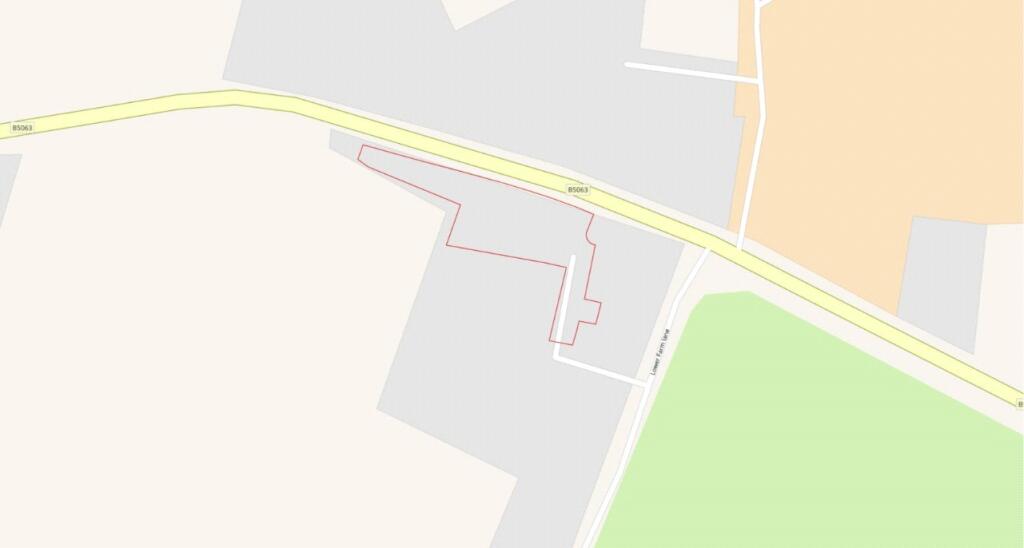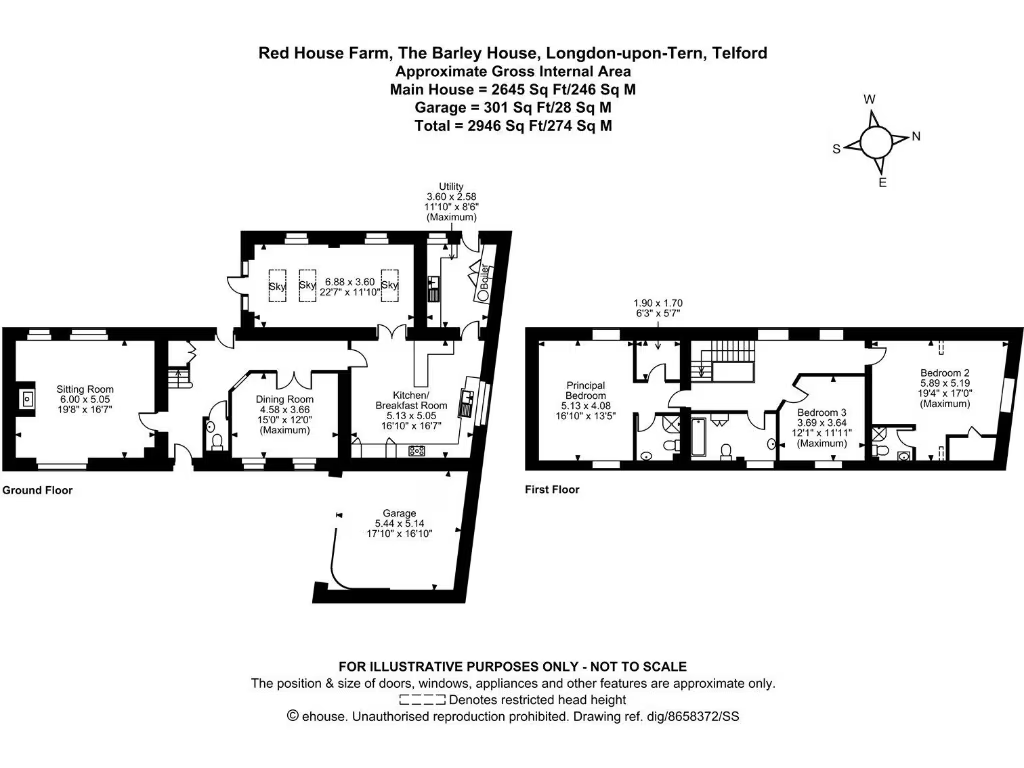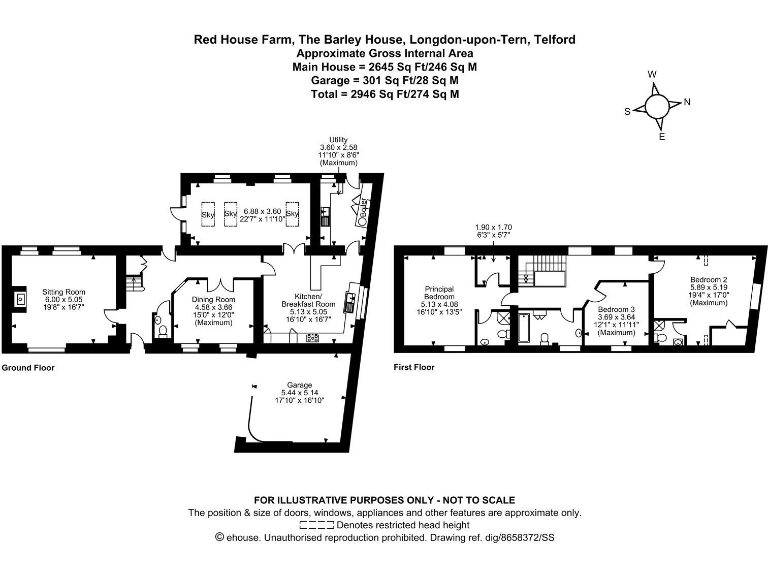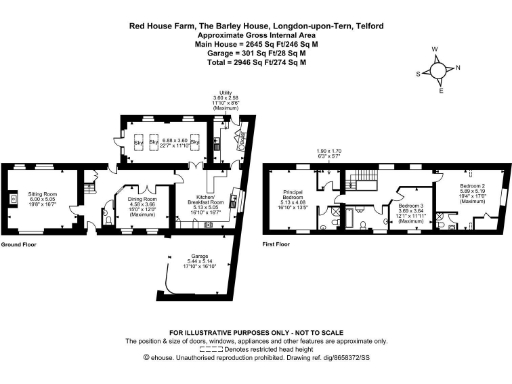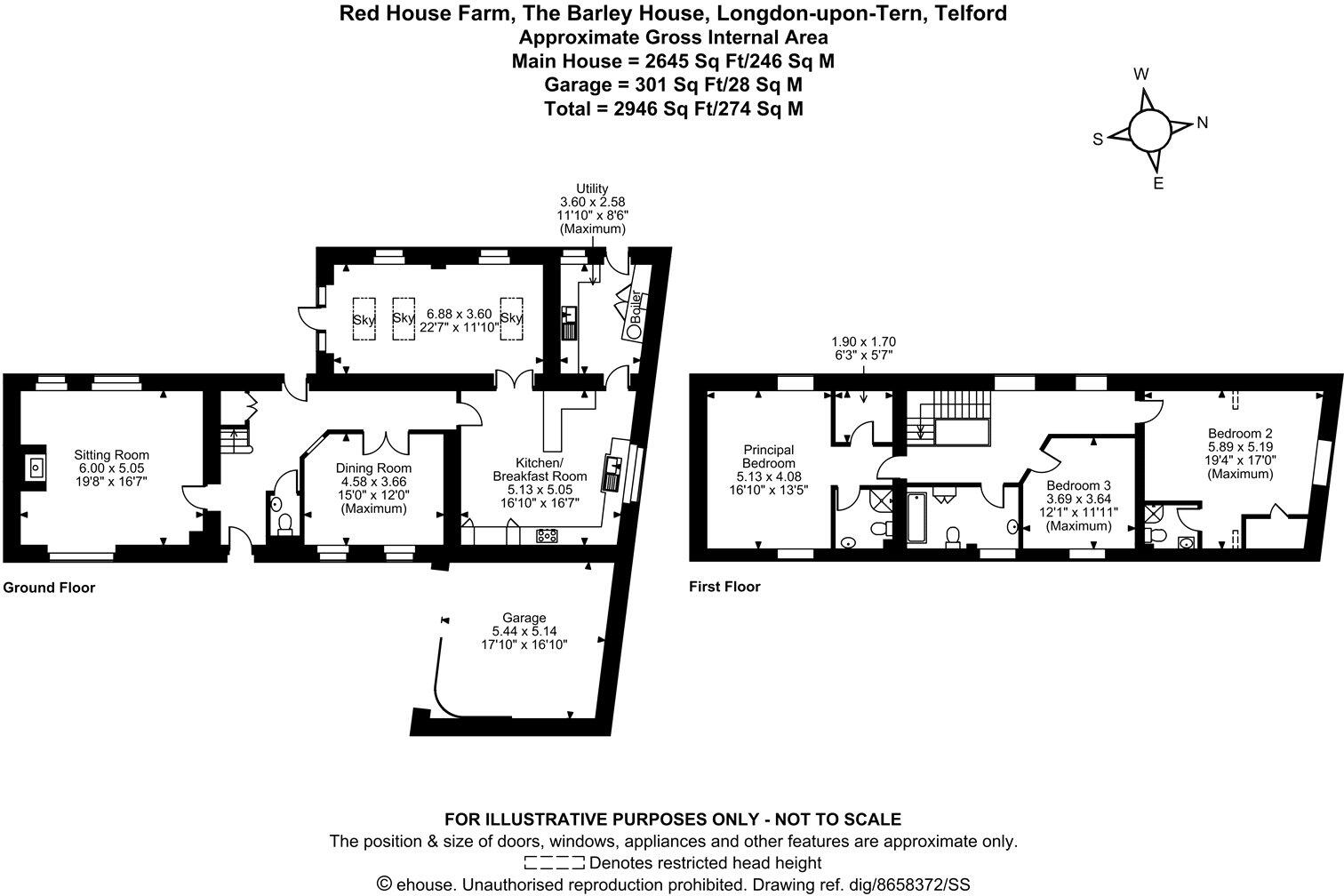Summary - The Barley House Red House Farm, Longdon-upon-Tern, TELFORD TF6 6LE
3 bed 3 bath Barn Conversion
Turnkey three-bed barn conversion with large garden, orchard and double garage.
Three double bedrooms, principal and second with en-suite shower rooms
The Barley House is an immaculately presented three-bedroom barn conversion set in a courtyard on the edge of Longdon-upon-Tern. Ground-floor underfloor heating, a bespoke oak staircase and exposed beams blend period character with modern finishes. The sitting room’s inglenook fireplace, granite-topped oak kitchen and a light-filled entertaining room give flexible living for family life and entertaining.
Set on a very large plot, the grounds include a landscaped garden, a productive orchard and a double garage with driveway parking. Views to the rear open onto countryside; the position provides easy access to Wellington, Telford and Shrewsbury and close links to the M54 and local rail stations. Local independent and selective schools are within straightforward reach.
Practical points are clear and factual: the house uses oil-fired central heating with a boiler and radiators (plus ground-floor underfloor heating) and mains services are in place. The building is a converted pre-1900 solid-brick structure (assumed no cavity insulation) so prospective buyers should allow for the maintenance and running costs associated with older fabric and oil heating. Broadband and mobile signal are average.
There is a Deed of Rectification affecting part of the property title; buyers should review title documents and wayleaves, easements and rights of way. Council Tax band F applies. Overall, this is a turnkey, high-spec barn conversion that will suit families who want character, space and countryside living with good commuter access, provided they are comfortable with older-building maintenance and oil heating.
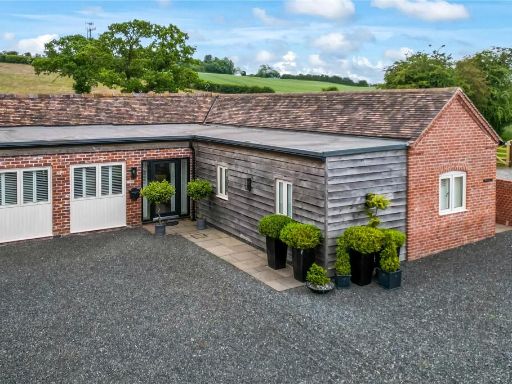 3 bedroom barn conversion for sale in Grange Lane, Redhill, Telford, Shropshire, TF2 — £525,000 • 3 bed • 1 bath • 1098 ft²
3 bedroom barn conversion for sale in Grange Lane, Redhill, Telford, Shropshire, TF2 — £525,000 • 3 bed • 1 bath • 1098 ft²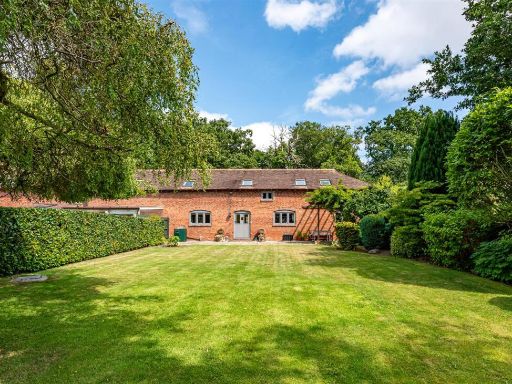 3 bedroom barn conversion for sale in The Granary, Neachley Lane, Neachley, Shifnal, TF11 8PH, TF11 — £525,000 • 3 bed • 2 bath • 1422 ft²
3 bedroom barn conversion for sale in The Granary, Neachley Lane, Neachley, Shifnal, TF11 8PH, TF11 — £525,000 • 3 bed • 2 bath • 1422 ft²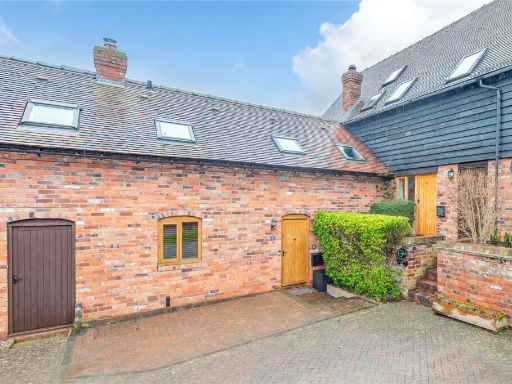 3 bedroom barn conversion for sale in Rodington Court, Rodington, Shrewsbury, SY4 — £325,000 • 3 bed • 1 bath • 925 ft²
3 bedroom barn conversion for sale in Rodington Court, Rodington, Shrewsbury, SY4 — £325,000 • 3 bed • 1 bath • 925 ft²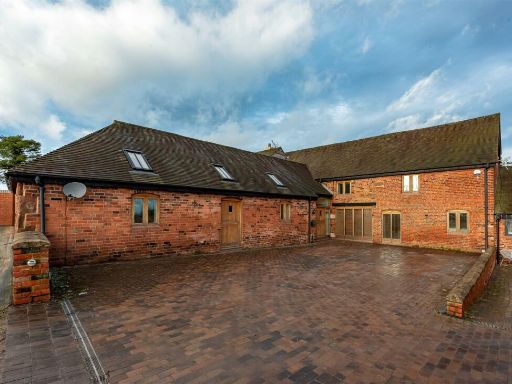 4 bedroom barn conversion for sale in Barn 1, Knowle Bank Farm Knowles Bank, Shifnal, TF11 9PG, TF11 — £624,950 • 4 bed • 3 bath • 2319 ft²
4 bedroom barn conversion for sale in Barn 1, Knowle Bank Farm Knowles Bank, Shifnal, TF11 9PG, TF11 — £624,950 • 4 bed • 3 bath • 2319 ft²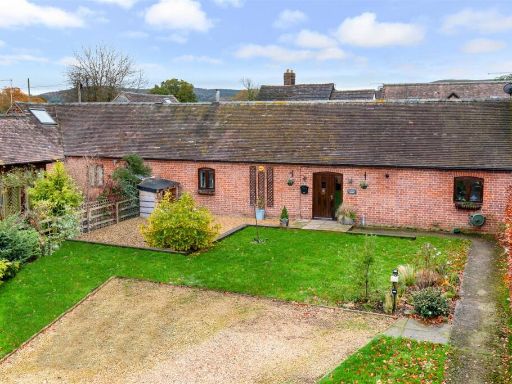 2 bedroom barn conversion for sale in Lawley Barn, 3 Longnor Park Barns, Longnor, Shrewsbury, SY5 7PP, SY5 — £343,000 • 2 bed • 2 bath • 1221 ft²
2 bedroom barn conversion for sale in Lawley Barn, 3 Longnor Park Barns, Longnor, Shrewsbury, SY5 7PP, SY5 — £343,000 • 2 bed • 2 bath • 1221 ft²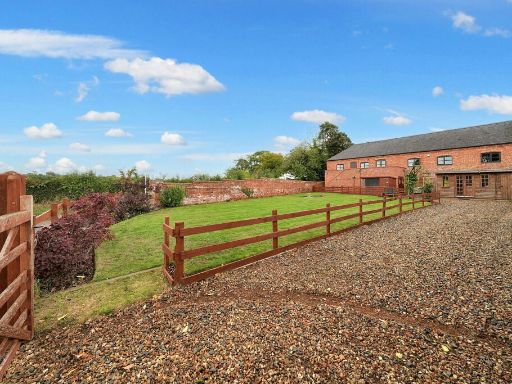 3 bedroom barn conversion for sale in Owl Barn, Brockton Grange Farm, Blymhill/Great Chatwell, TF11 — £475,000 • 3 bed • 2 bath • 1050 ft²
3 bedroom barn conversion for sale in Owl Barn, Brockton Grange Farm, Blymhill/Great Chatwell, TF11 — £475,000 • 3 bed • 2 bath • 1050 ft²