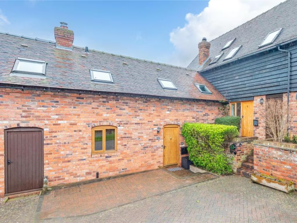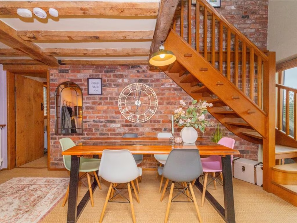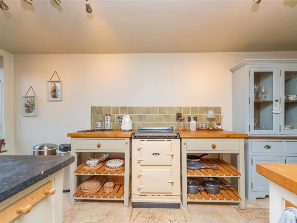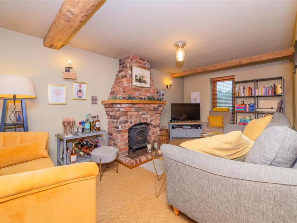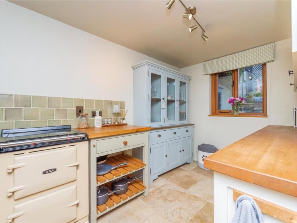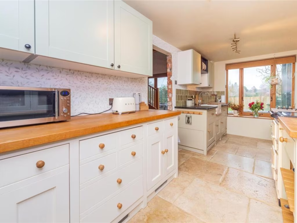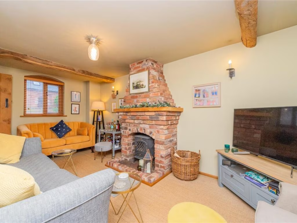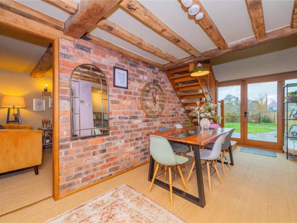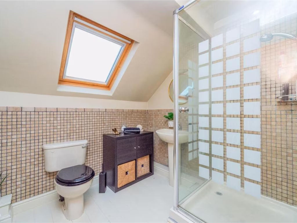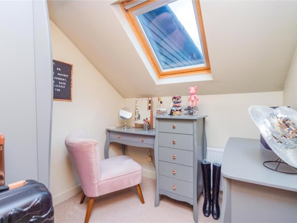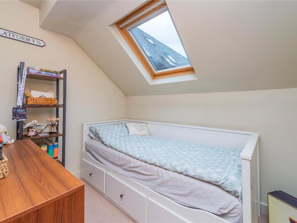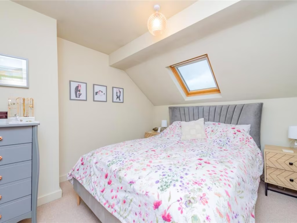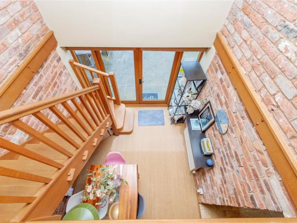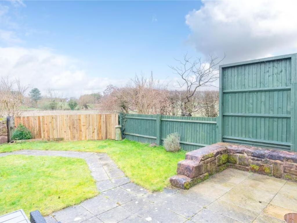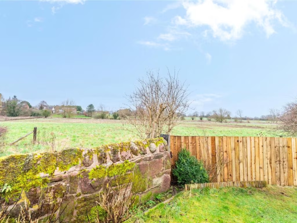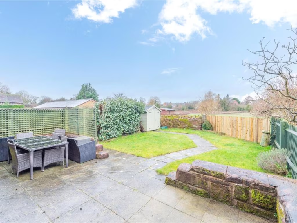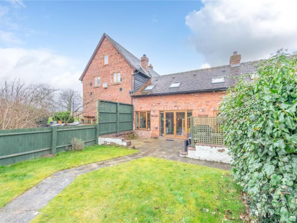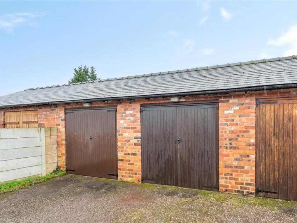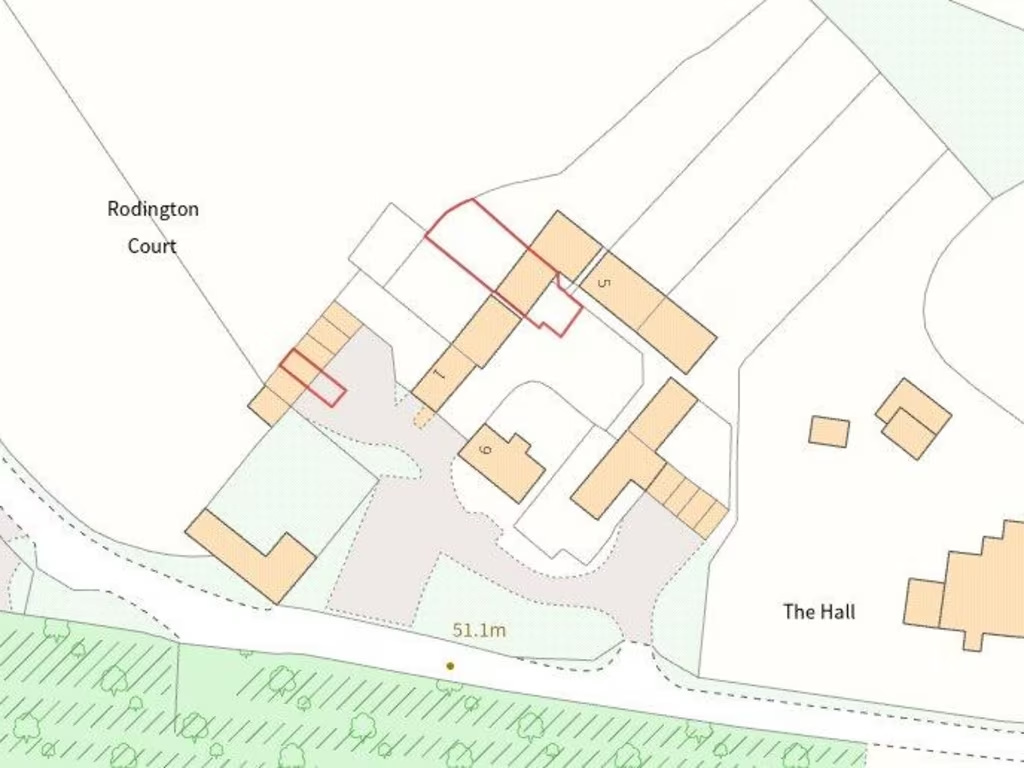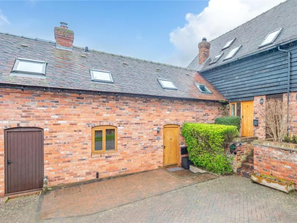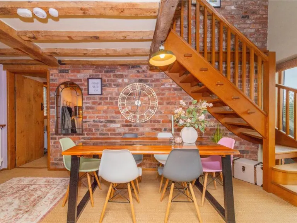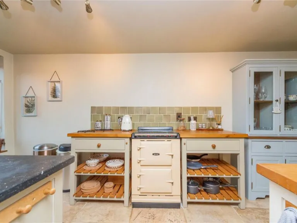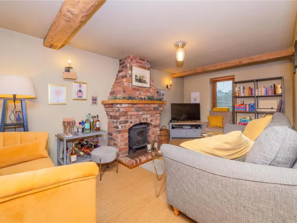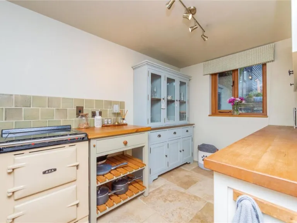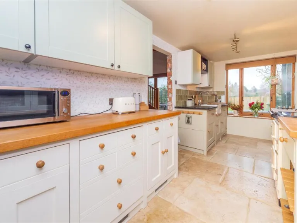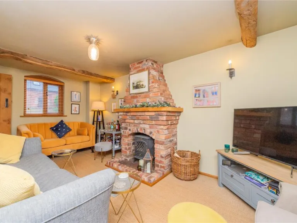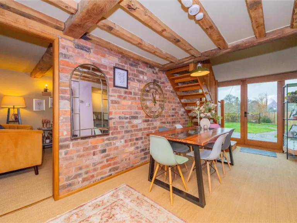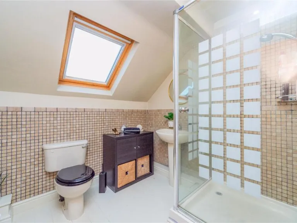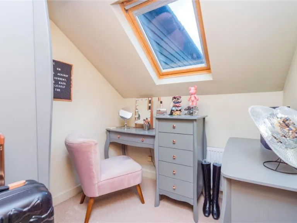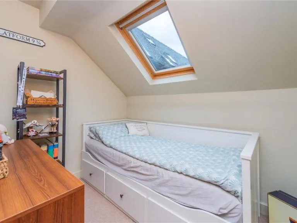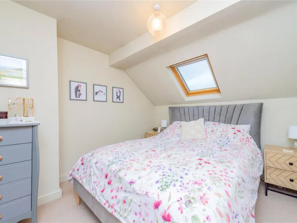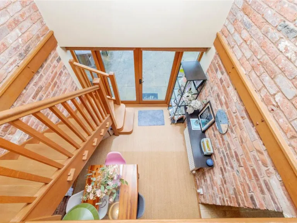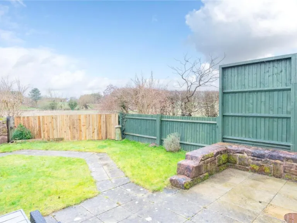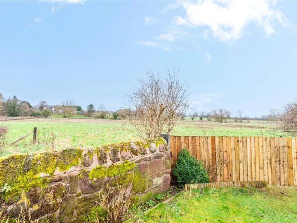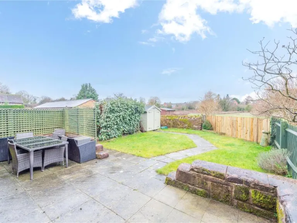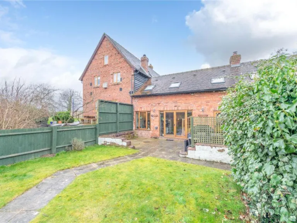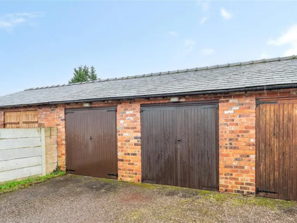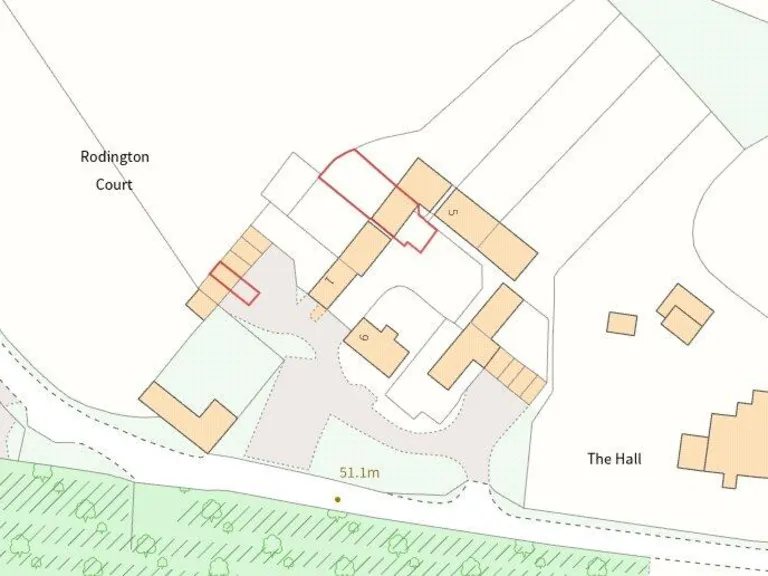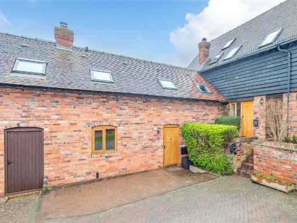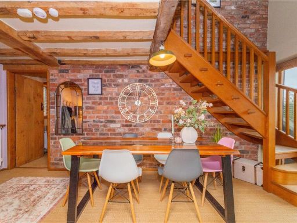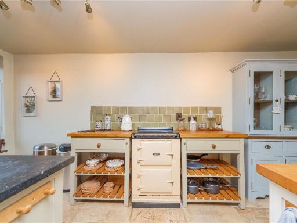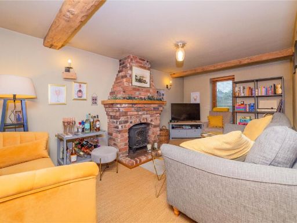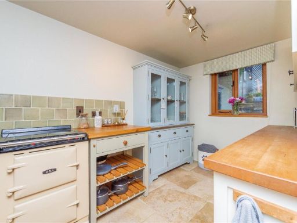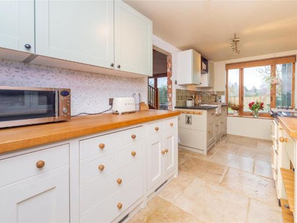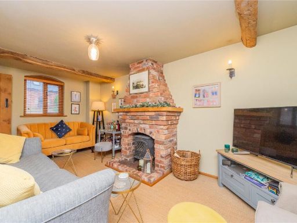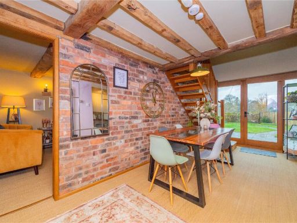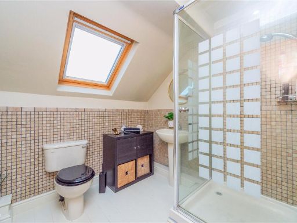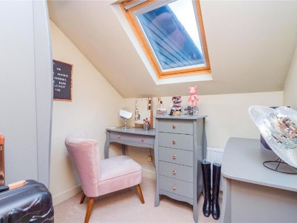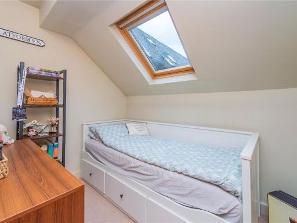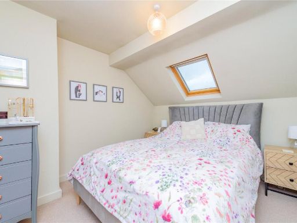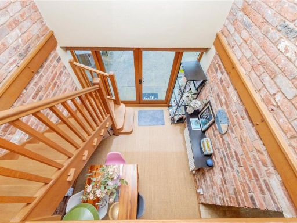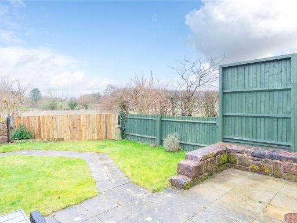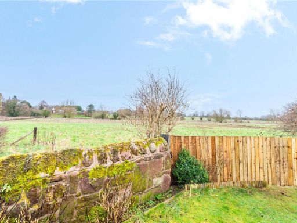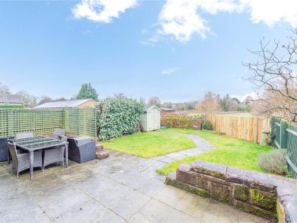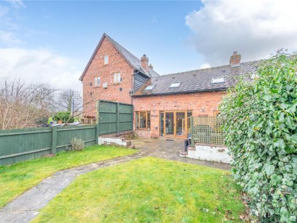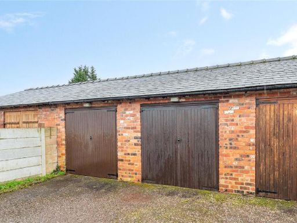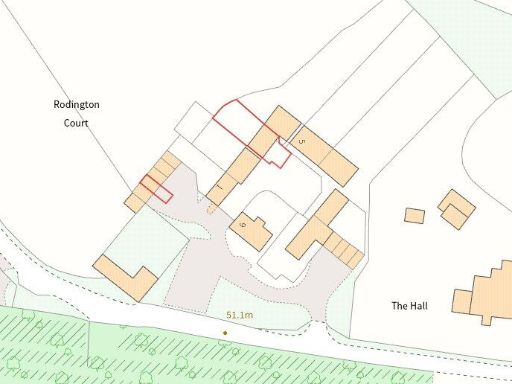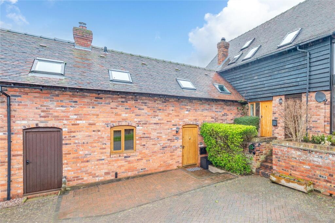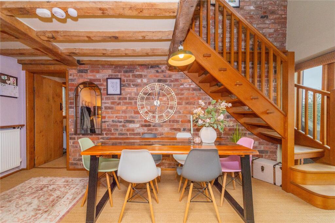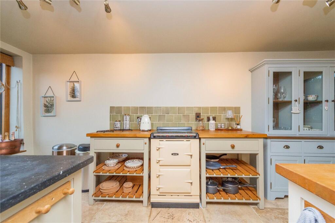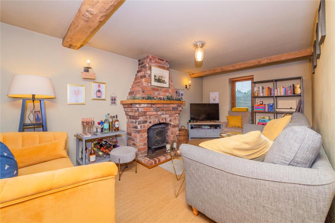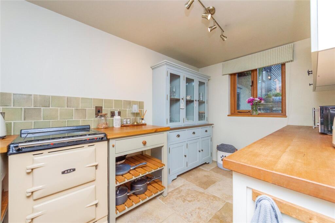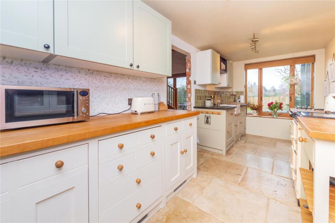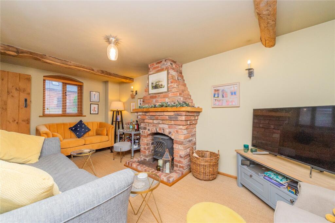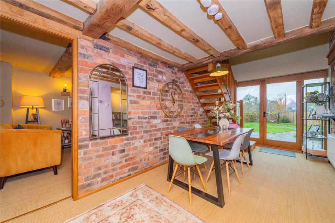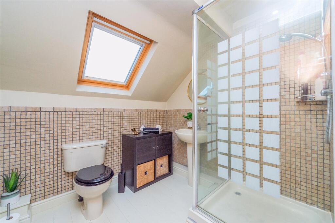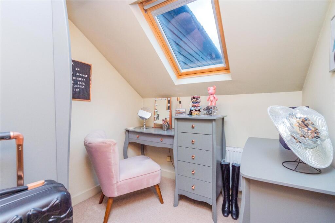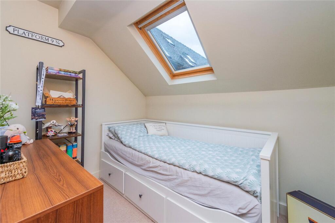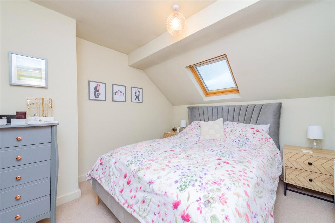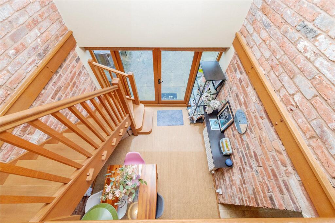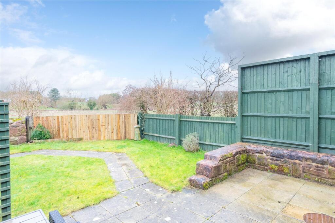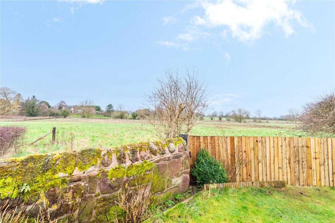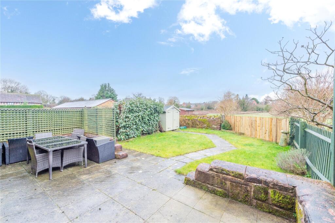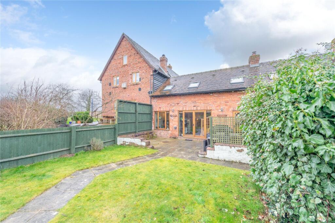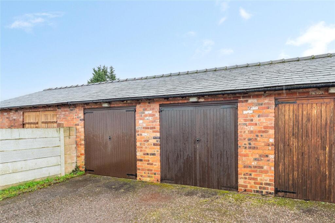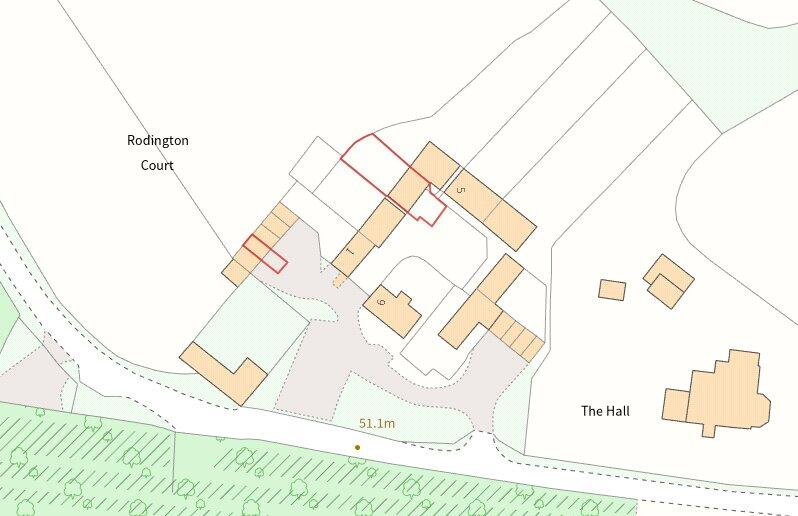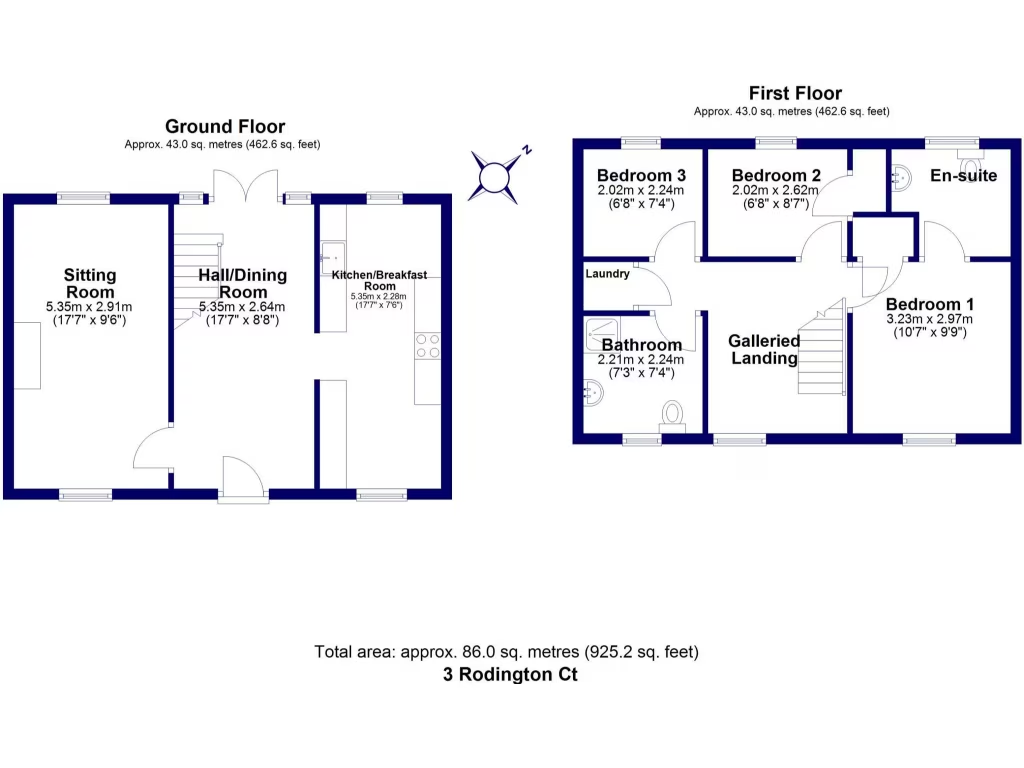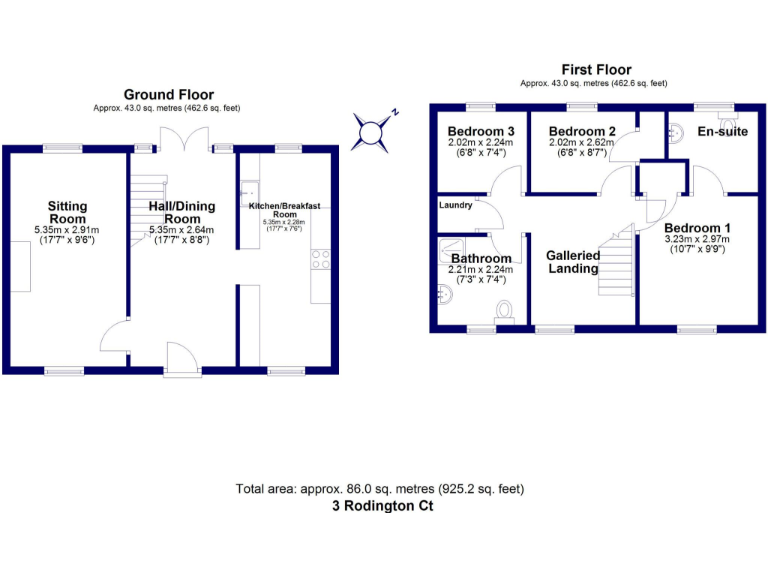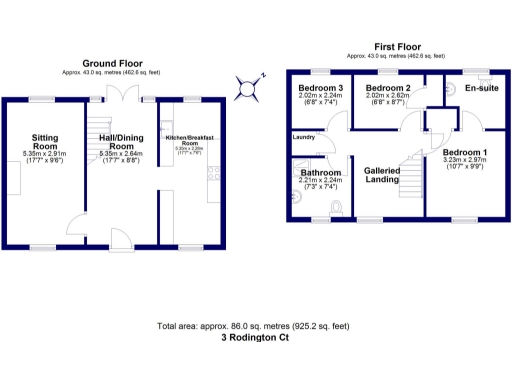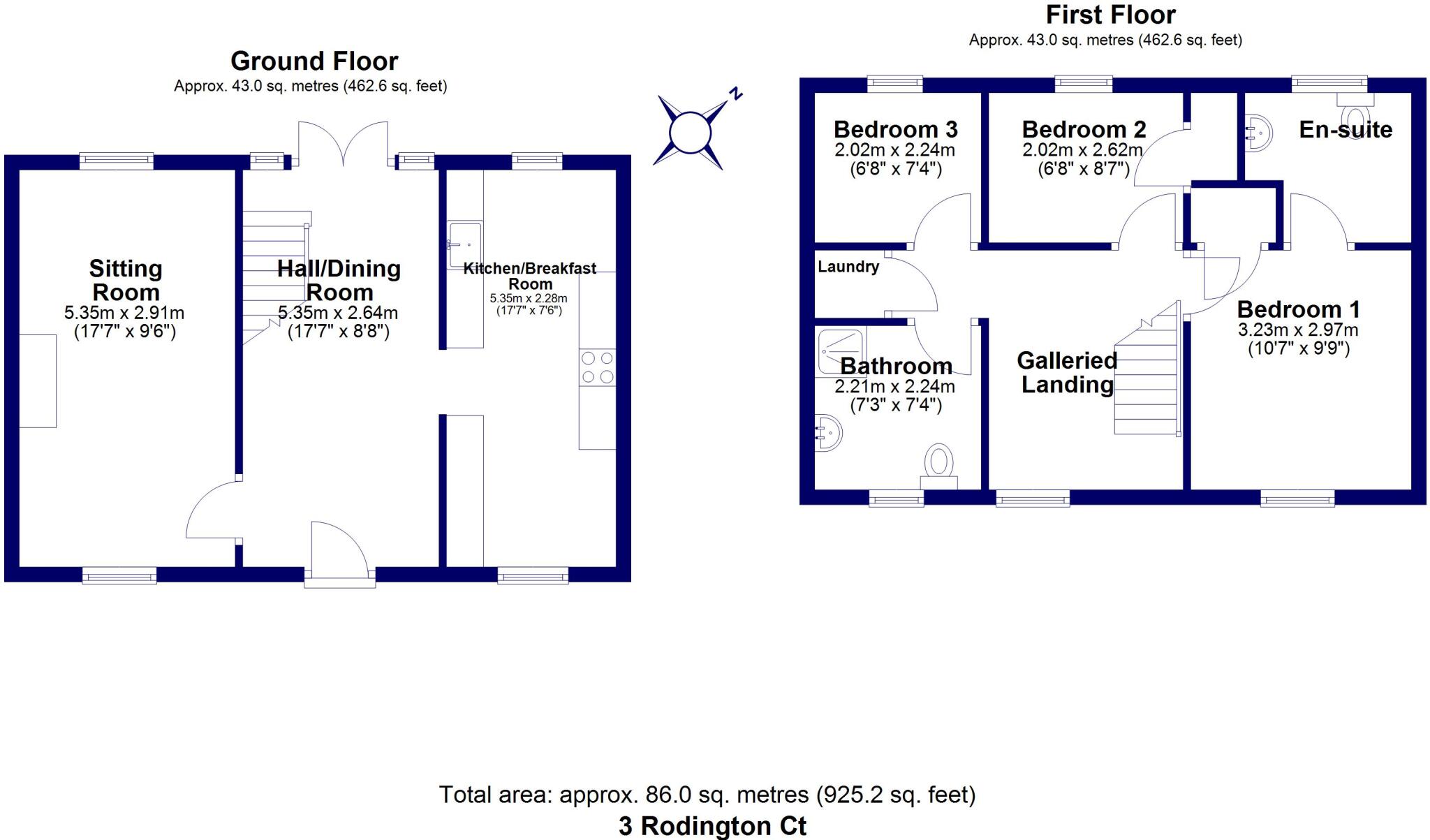Summary - 3 RODINGTON COURT RODINGTON SHREWSBURY SY4 4QL
3 bed 1 bath Barn Conversion
Characterful three-bed barn conversion with countryside views and private garden.
Three bedrooms with master en-suite and built-in wardrobe
Bespoke kitchen with electric Aga and integrated fridges/freezer
Sitting room with wood-burning stove and exposed brick fireplace
West-facing low-maintenance garden with patio and garden store
Separate garage and courtyard parking; small plot size
Oil-fired central heating; Worcester Bosch boiler in fitted unit
EPC: D; buyers should note energy performance and running costs
Shared pedestrian rights and 50% maintenance obligation for passageway
Set on the edge of Rodington village, this three-bedroom barn conversion marries rustic character with practical modern living. Exposed brickwork, beams and a wood-burning stove create a cosy sitting room, while the bespoke kitchen with an electric Aga and oak tops gives genuine countryside charm. The master bedroom benefits from an en-suite and built-in wardrobe; two further bedrooms and a family bathroom occupy the first floor.
Outside, a west-facing, low-maintenance rear garden and paved patio capture afternoon sun and open views towards Rodington Church. A separate garage and useful garden store add practical storage; the house sits within a small courtyard development with shared pedestrian rights and linked maintenance obligations.
Practical considerations are clear: the home is oil-heated via a Worcester Bosch boiler, has triple-glazed Velux windows, an EPC rating of D and sits on a modest plot. Broadband and mobile coverage are variable locally—buyers should confirm speeds for working-from-home needs. The property is freehold, mid-terrace in a peaceful hamlet setting suited to countryside lifestyles.
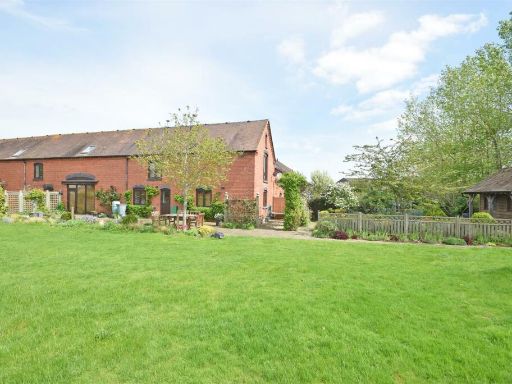 4 bedroom barn conversion for sale in Boreton Mews, Condover, Shrewsbury, SY5 — £400,000 • 4 bed • 2 bath • 1945 ft²
4 bedroom barn conversion for sale in Boreton Mews, Condover, Shrewsbury, SY5 — £400,000 • 4 bed • 2 bath • 1945 ft²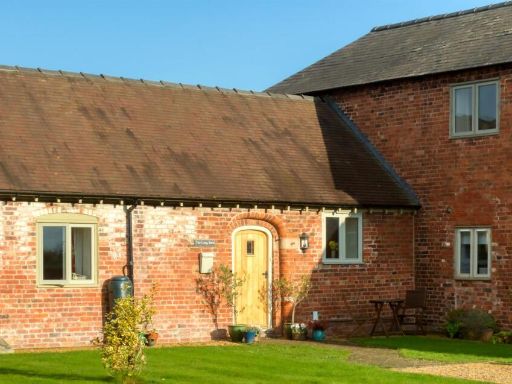 3 bedroom barn conversion for sale in The Long Barn, Emstrey, Shrewsbury, SY5 6QP, SY5 — £425,000 • 3 bed • 3 bath • 1381 ft²
3 bedroom barn conversion for sale in The Long Barn, Emstrey, Shrewsbury, SY5 6QP, SY5 — £425,000 • 3 bed • 3 bath • 1381 ft²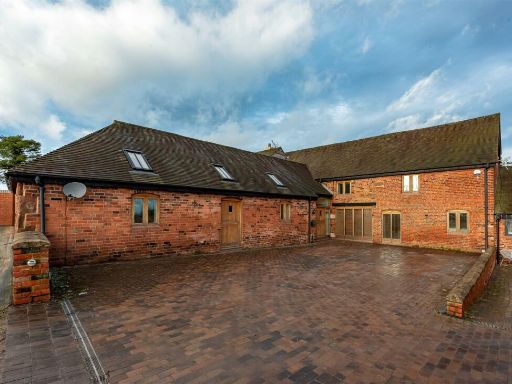 4 bedroom barn conversion for sale in Barn 1, Knowle Bank Farm Knowles Bank, Shifnal, TF11 9PG, TF11 — £624,950 • 4 bed • 3 bath • 2319 ft²
4 bedroom barn conversion for sale in Barn 1, Knowle Bank Farm Knowles Bank, Shifnal, TF11 9PG, TF11 — £624,950 • 4 bed • 3 bath • 2319 ft²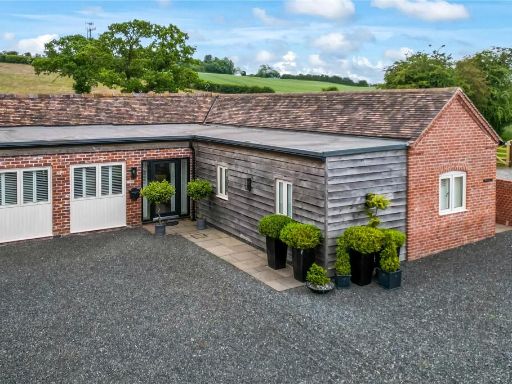 3 bedroom barn conversion for sale in Grange Lane, Redhill, Telford, Shropshire, TF2 — £525,000 • 3 bed • 1 bath • 1098 ft²
3 bedroom barn conversion for sale in Grange Lane, Redhill, Telford, Shropshire, TF2 — £525,000 • 3 bed • 1 bath • 1098 ft²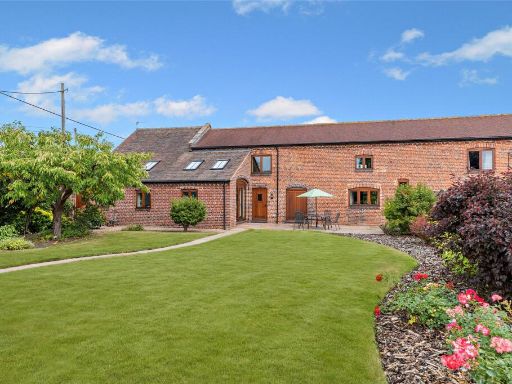 3 bedroom barn conversion for sale in The Barley House, Red House Farm, Longdon-upon-Tern, Telford, Shropshire, TF6 — £675,000 • 3 bed • 3 bath • 2946 ft²
3 bedroom barn conversion for sale in The Barley House, Red House Farm, Longdon-upon-Tern, Telford, Shropshire, TF6 — £675,000 • 3 bed • 3 bath • 2946 ft²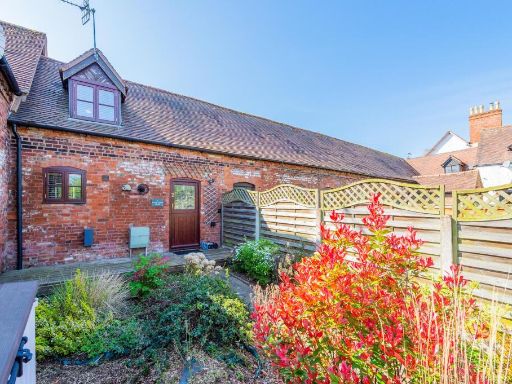 1 bedroom barn conversion for sale in Bank Farm Mews, Talcott Drive, Shrewsbury, SY3 — £170,000 • 1 bed • 1 bath • 495 ft²
1 bedroom barn conversion for sale in Bank Farm Mews, Talcott Drive, Shrewsbury, SY3 — £170,000 • 1 bed • 1 bath • 495 ft²