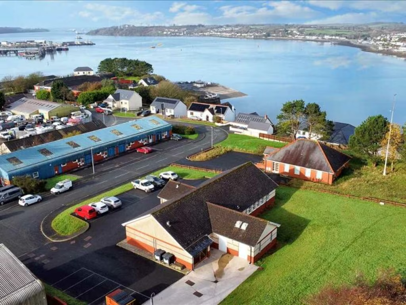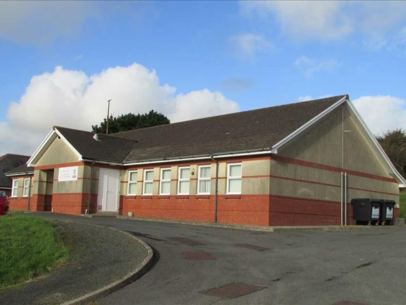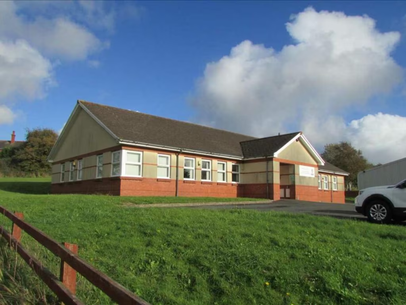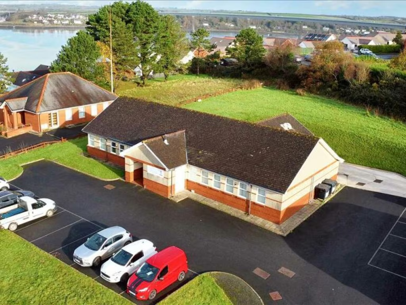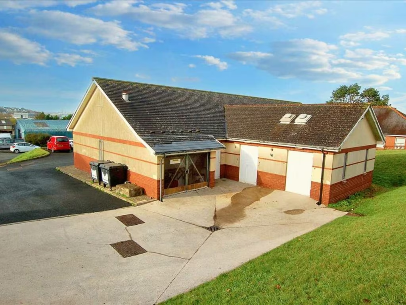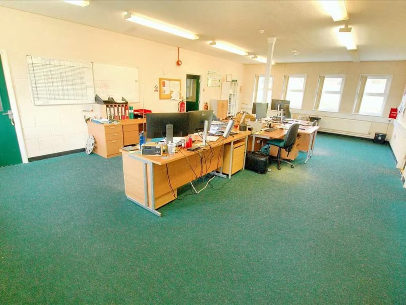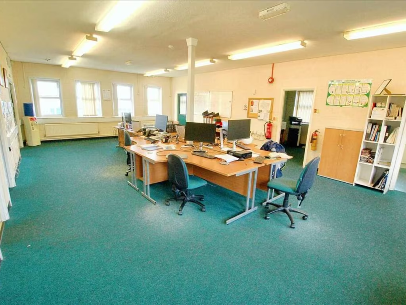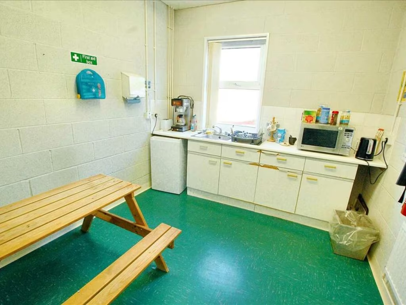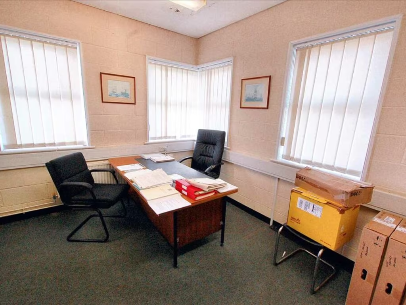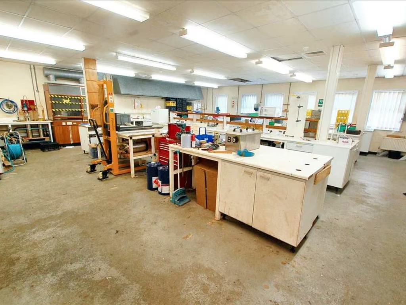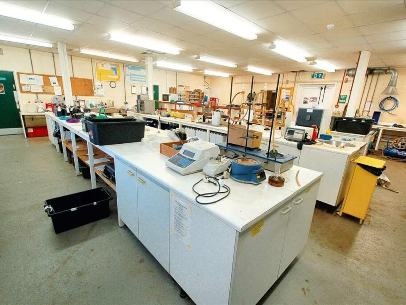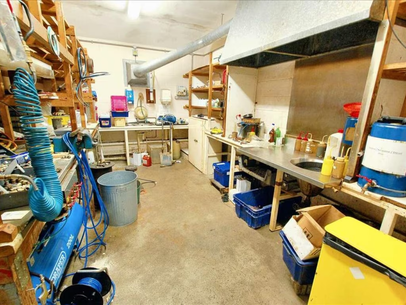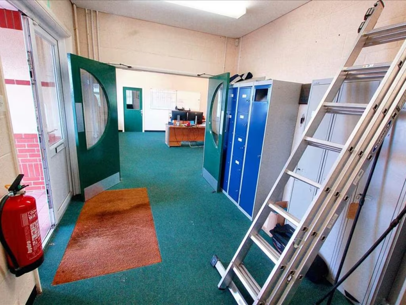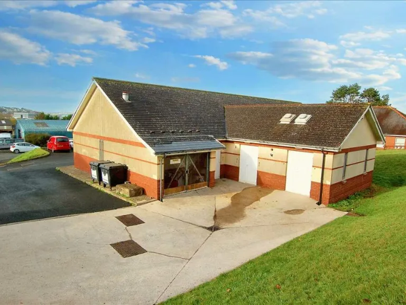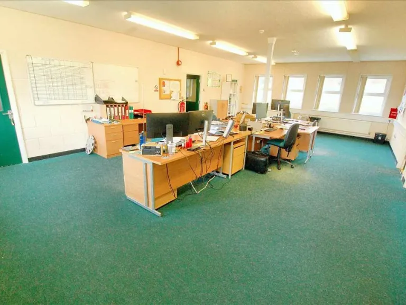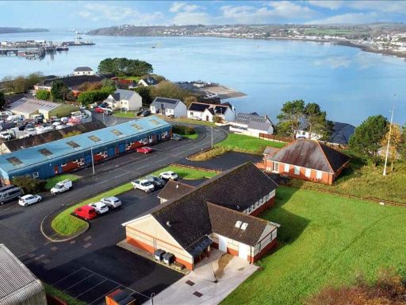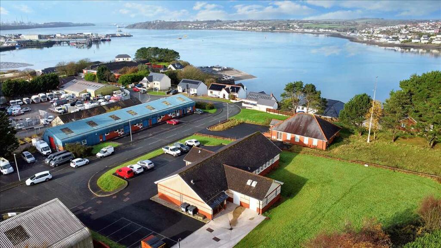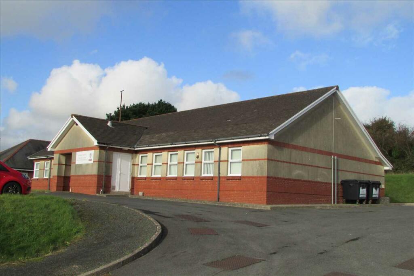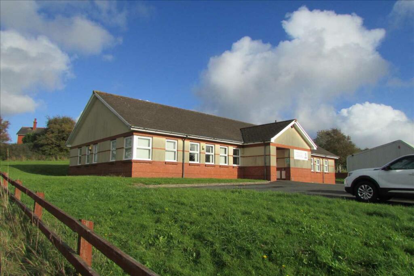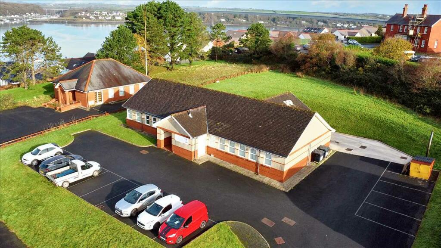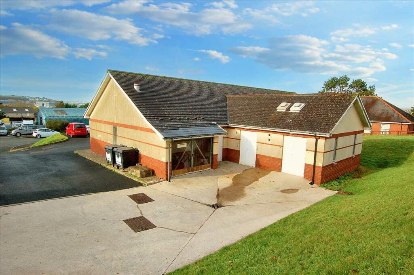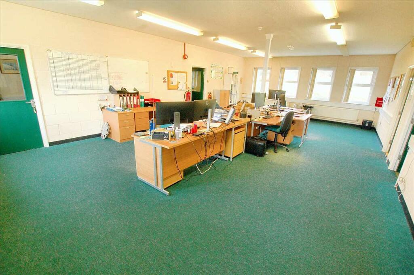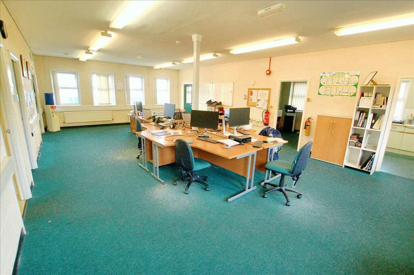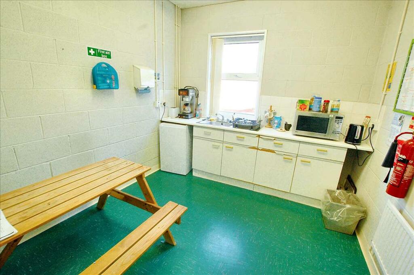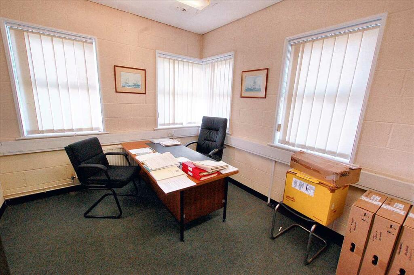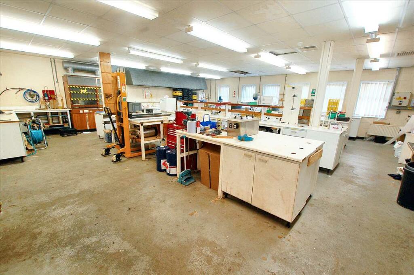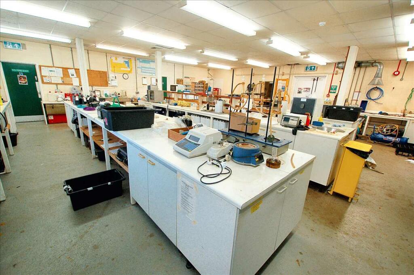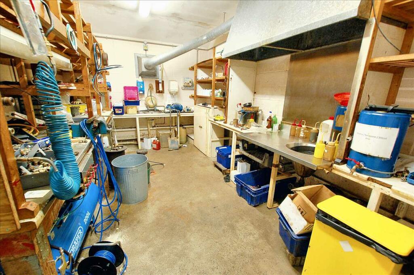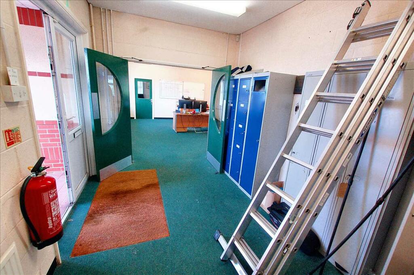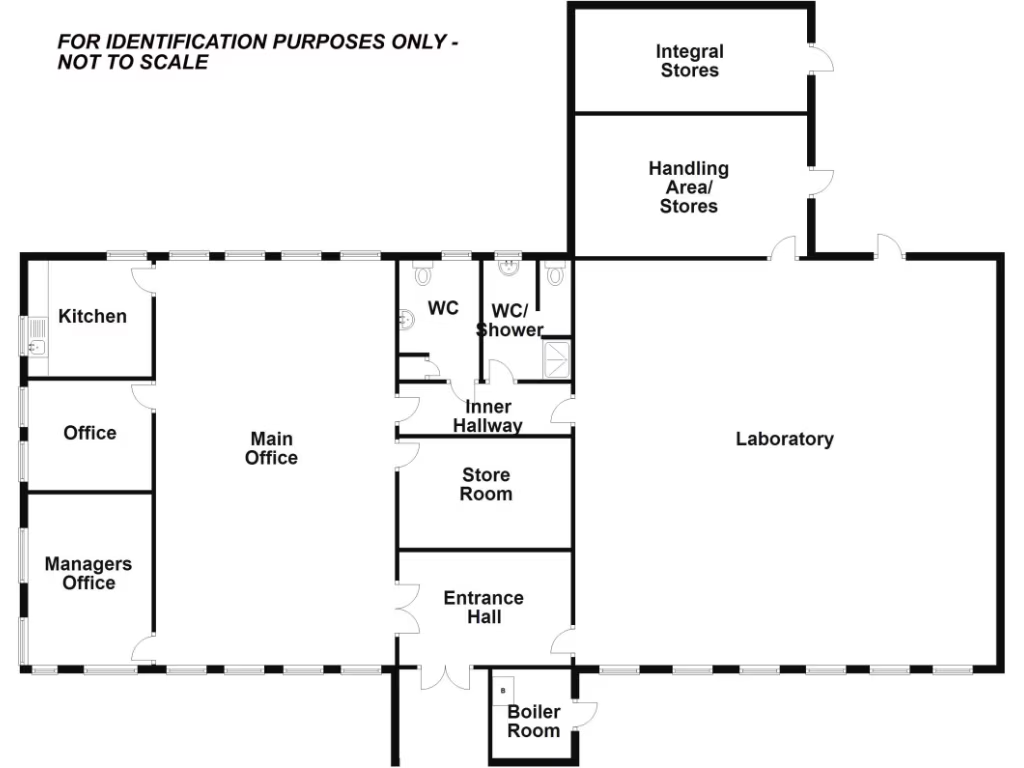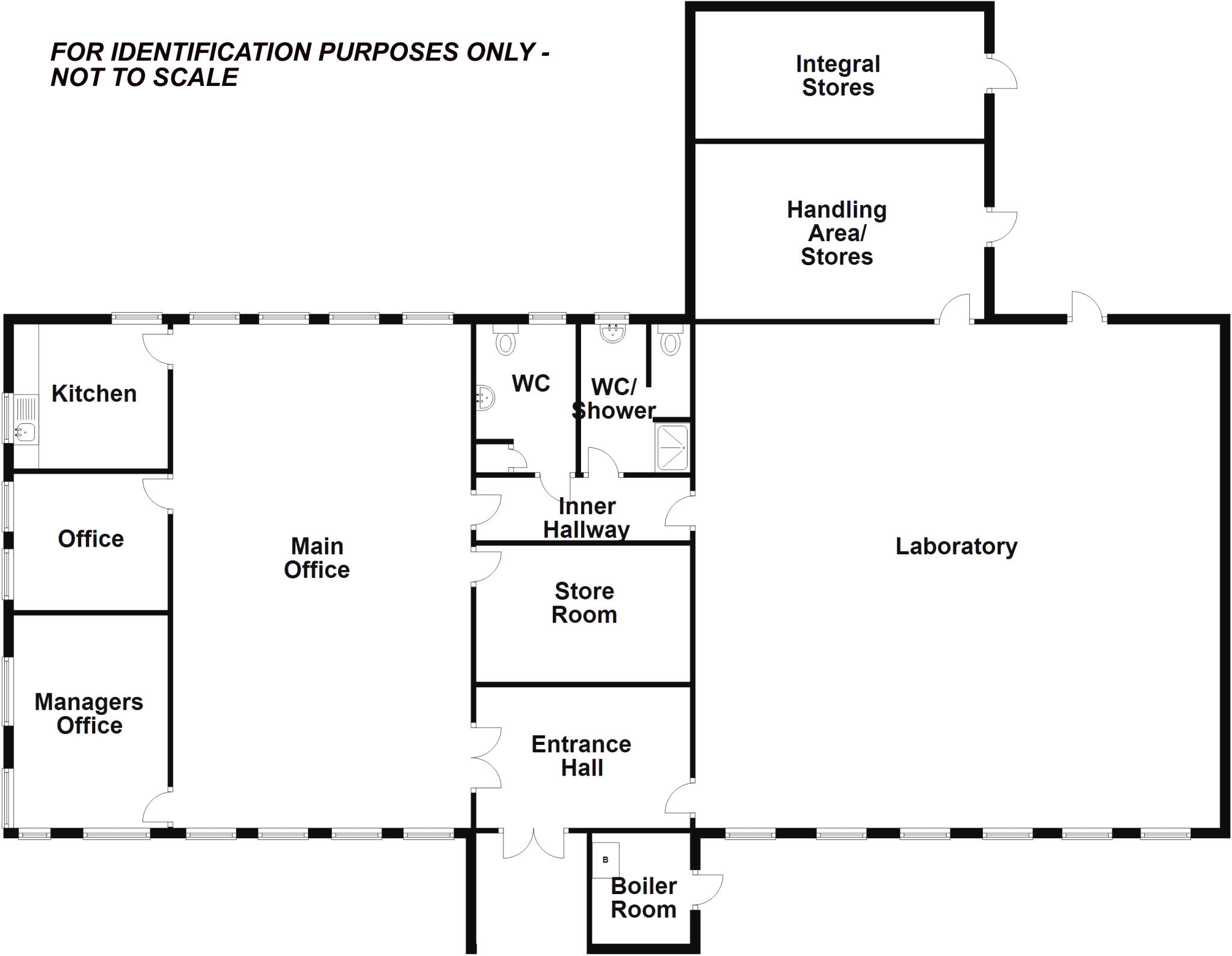Summary - INSPECTORATE HOUSE, WEST LLANION PARK INDUSTRIAL ESTATE, RICHMOND ROAD SA72 6TZ
1 bed 1 bath Office
Spacious adaptable unit with laboratory and parking near major transport links.
Approx 2,400 sq ft usable commercial floorspace
Large laboratory plus three offices and storage areas
Generous plot with potential to extend (subject to consent)
Off-street parking for approximately 10 vehicles
Leasehold with c.68 years remaining — lenders may refuse
Ground rent rises to £75 (2027) and £200 (2060)
Freehold not included; buyer must negotiate separately with council
Located near A477, ferry terminal and major local employers
This sizeable single-storey detached commercial building offers circa 2,400 sq ft of usable floorspace across offices, a large laboratory and stores, set on a generous plot with room to expand (subject to consent). The layout includes three separate offices, a laboratory/handling area and integral stores, with gas central heating and mains services connected. Approximately ten off-street parking spaces serve the site, useful for staff and visitors.
The property is being sold as a leasehold (99 years from 1994) with c.68 years remaining. That term is shorter than many purchasers expect and may lead mortgage lenders to refuse finance. Ground rent is currently low (£50 pa) but increases to £75 in 2027 and £200 in 2060. It may be possible to acquire the freehold from the council, but the freehold is not included in this sale and would need to be negotiated separately after purchase.
Well placed for light industry, storage/distribution and office-based businesses, the building sits on Llanion Park industrial area with direct road links to nearby energy employers, the Irish Ferries terminal and the A477. Broadband speeds and mobile signal are reported as strong, supporting modern business needs. Buyers should verify permitted uses (B1, B2, B8, A2) with Pembrokeshire County Council.
Important considerations: the site sits in an area of higher-than-average crime and significant local deprivation, and the leasehold position is a material constraint for many buyers and lenders. The building dates from 1995 and presents straightforward refurbishment or adaptation potential rather than high-spec modern fit-out.
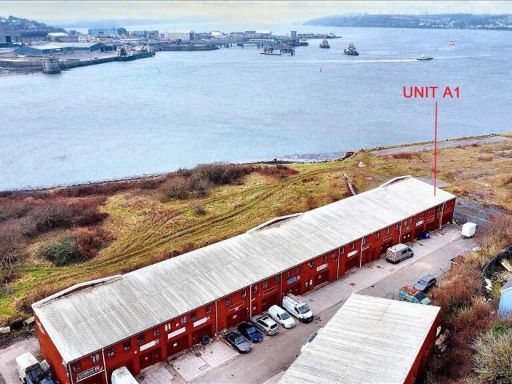 Warehouse for sale in The Maritime Park, Criterion Way, Pembroke Dock, SA72 — £95,000 • 1 bed • 1 bath • 1400 ft²
Warehouse for sale in The Maritime Park, Criterion Way, Pembroke Dock, SA72 — £95,000 • 1 bed • 1 bath • 1400 ft²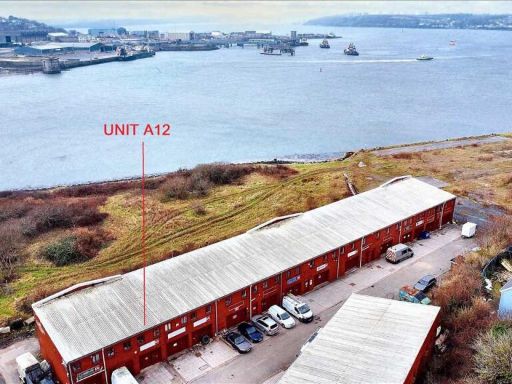 Warehouse for sale in The Maritime Park, Criterion Way, Pembroke Dock, SA72 — £50,000 • 1 bed • 1 bath • 760 ft²
Warehouse for sale in The Maritime Park, Criterion Way, Pembroke Dock, SA72 — £50,000 • 1 bed • 1 bath • 760 ft² Warehouse for sale in Chandlery House, Warrior Way, Pembroke Dock, SA72 — £295,000 • 1 bed • 1 bath • 3687 ft²
Warehouse for sale in Chandlery House, Warrior Way, Pembroke Dock, SA72 — £295,000 • 1 bed • 1 bath • 3687 ft² Commercial property for sale in 52 Dimond Street, SA72 — £175,000 • 1 bed • 1 bath • 1541 ft²
Commercial property for sale in 52 Dimond Street, SA72 — £175,000 • 1 bed • 1 bath • 1541 ft² Warehouse for sale in The Salterns Estate/Business Park, Tenby, SA70 — £250,000 • 1 bed • 1 bath • 3891 ft²
Warehouse for sale in The Salterns Estate/Business Park, Tenby, SA70 — £250,000 • 1 bed • 1 bath • 3891 ft² Commercial property for sale in Cartlett, Haverfordwest, SA61 — £220,000 • 1 bed • 1 bath • 1526 ft²
Commercial property for sale in Cartlett, Haverfordwest, SA61 — £220,000 • 1 bed • 1 bath • 1526 ft²