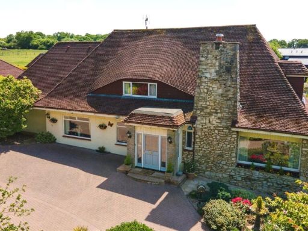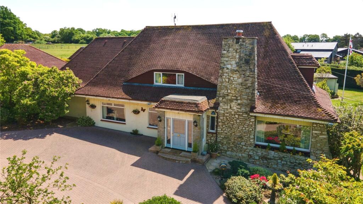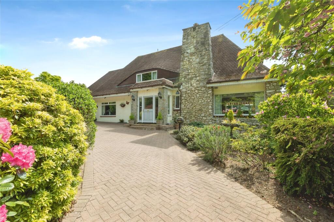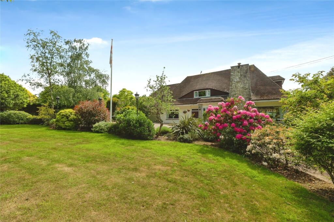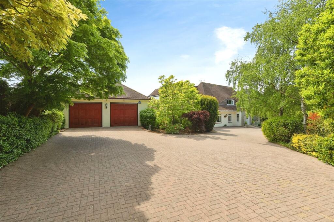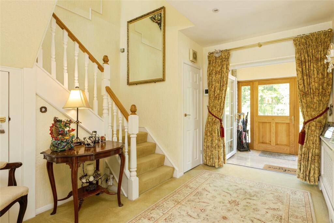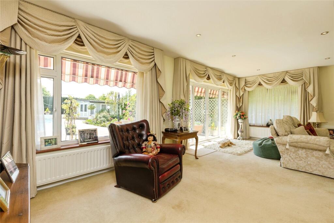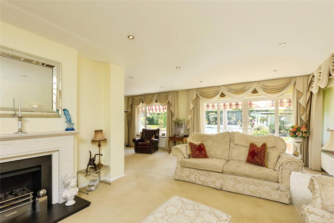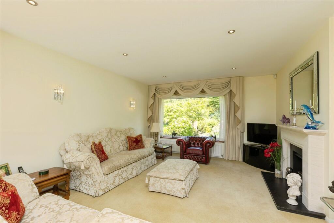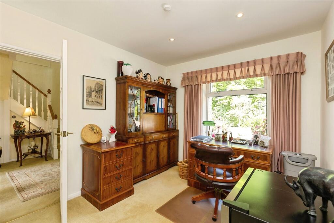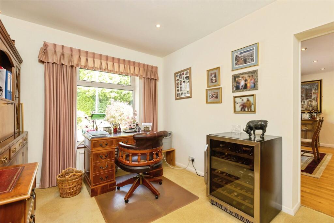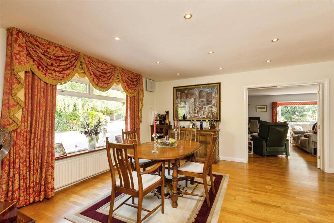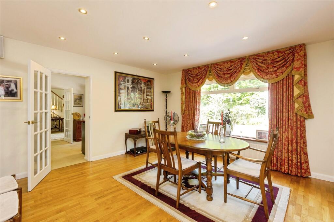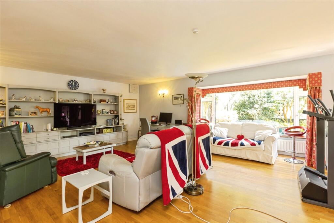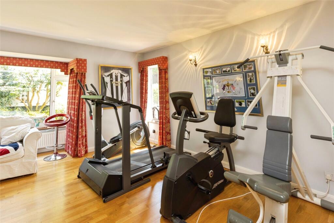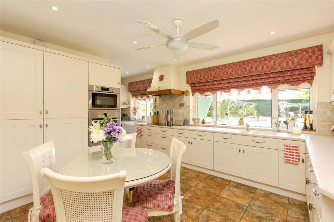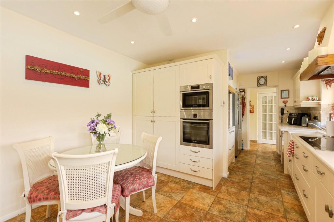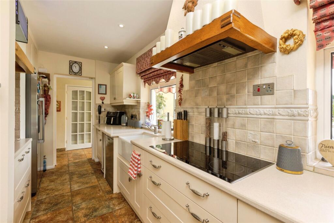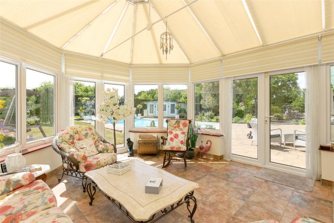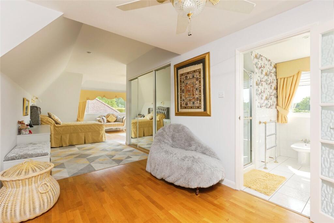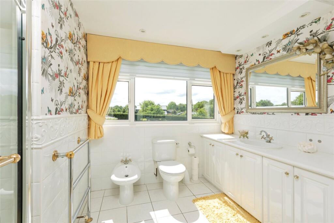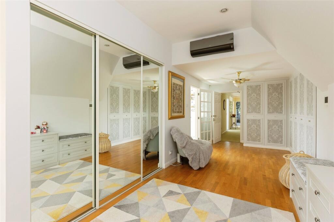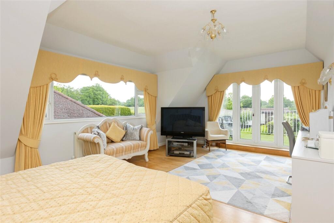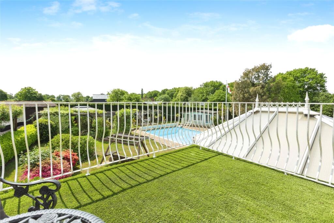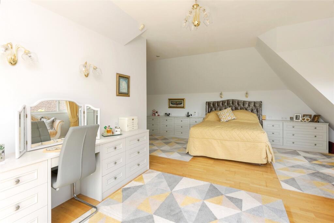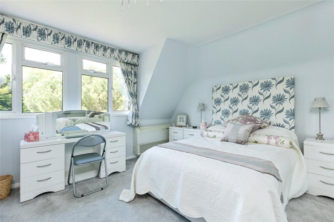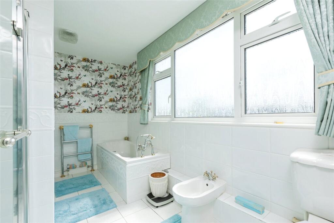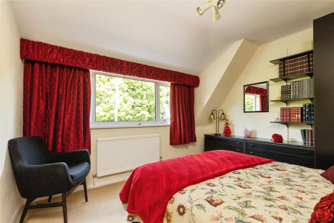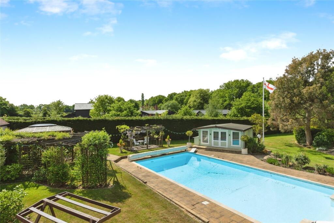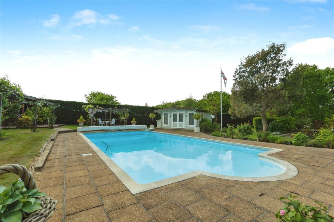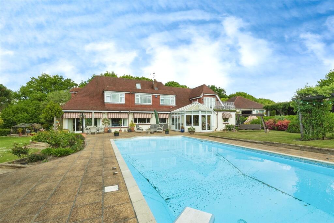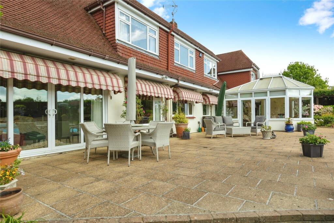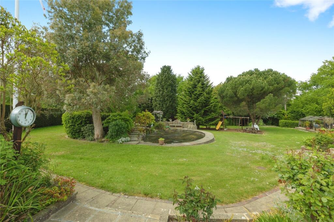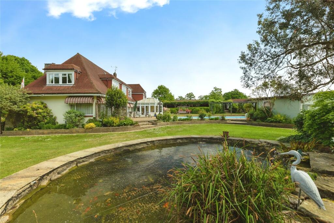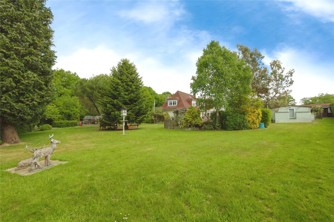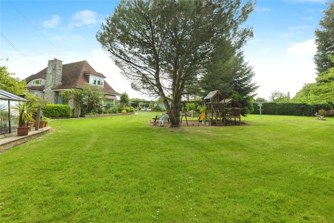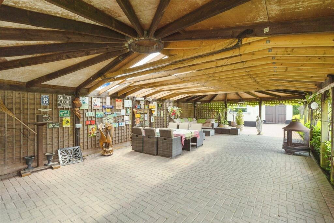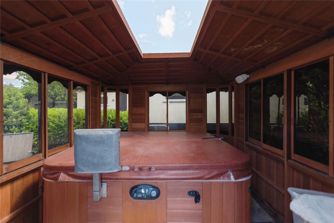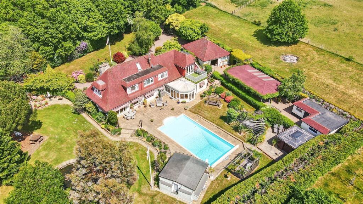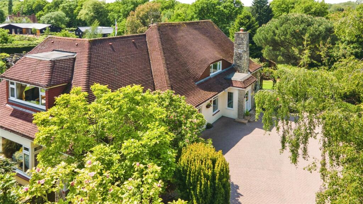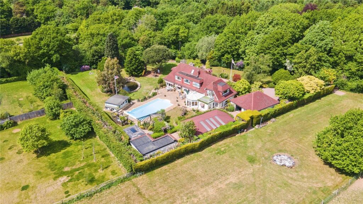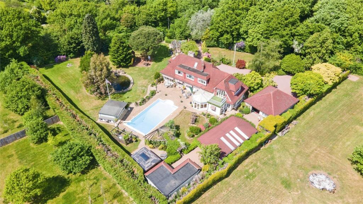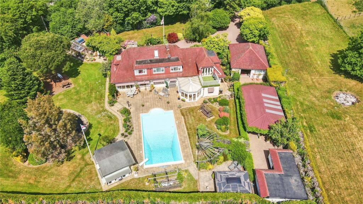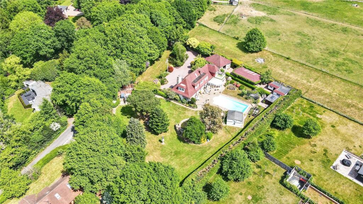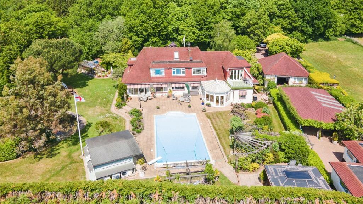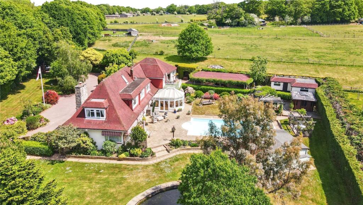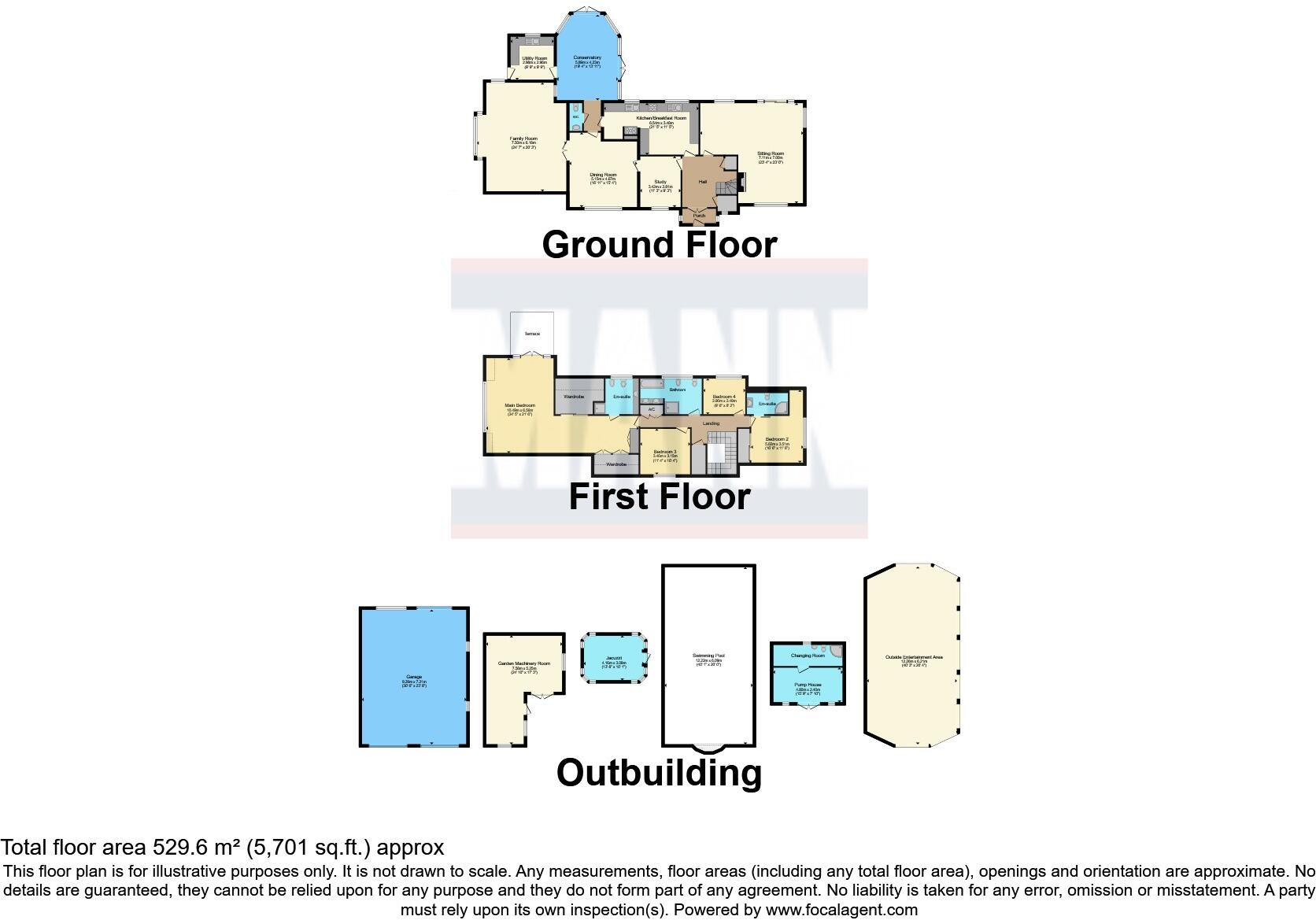Summary - The Cottage, Birchin Cross Road TN15 6XJ
4 bed 3 bath Detached
Large four-bedroom cottage with heated pool, huge gardens and annexe potential STPP.
- 40 x 20 ft heated swimming pool with jacuzzi and pool house
- Huge plot with multiple patios, greenhouse and children’s play area
- Loft offers scope for self-contained annexe subject to planning (STPP)
- Spacious double garage with room for 3–4 vehicles
- Master bedroom with en suite, dressing area and balcony
- Mid-20th century build; cavity walls likely uninsulated
- Double glazing installed pre-2002; may need upgrading
- Council tax described as expensive; running costs likely higher
Set on a very large plot in Otford, The Cottage is a substantial four-bedroom detached family home with extensive grounds and strong leisure credentials. Living space is generous and versatile: an elegant dining room, family reception room, study, games room, wrap‑around kitchen with breakfast area, and a conservatory that looks out over the 40 x 20 ft heated pool, jacuzzi and pool house. The master bedroom has an en suite, a hidden walk-in dressing area and a balcony overlooking the gardens.
Outside is a major draw — well-kept lawns, multiple patio seating areas, an ornamental pond, greenhouse, children's play area and a sheltered outdoor entertainment space alongside a pool house with changing/shower facilities. The double garage (space for 3–4 vehicles) and gated in-and-out driveway provide plentiful parking and storage for a family with vehicles and hobbies.
There is significant scope to add value: the loft is large and could become a self-contained annexe subject to planning consent (STPP). The house has useful environmental fittings including air conditioning, a water softener and purifier. However, buyers should note the home dates from the mid-20th century and some fabric and services will reflect that era — cavity walls are assumed uninsulated and the double glazing was installed before 2002, so further upgrading may be needed to improve energy efficiency.
Practical considerations: the property is freehold, in a low-crime, semi-rural hamlet setting with fast broadband and reasonable mobile signal. Council tax is described as expensive. For a family seeking space, outdoor leisure and countryside living within reach of Sevenoaks and local schools, this property offers rare scale and adaptability, balanced by clear renovation and running-cost considerations.
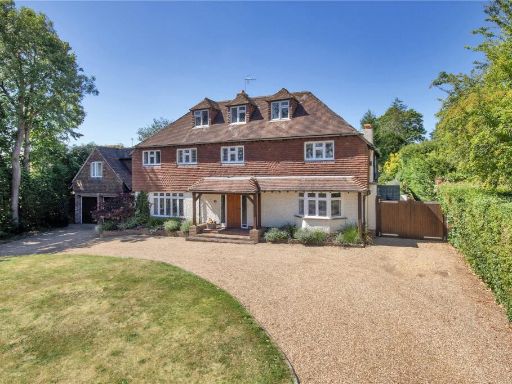 5 bedroom detached house for sale in Greenhill Road, Otford, Sevenoaks, Kent, TN14 — £2,750,000 • 5 bed • 4 bath • 4282 ft²
5 bedroom detached house for sale in Greenhill Road, Otford, Sevenoaks, Kent, TN14 — £2,750,000 • 5 bed • 4 bath • 4282 ft²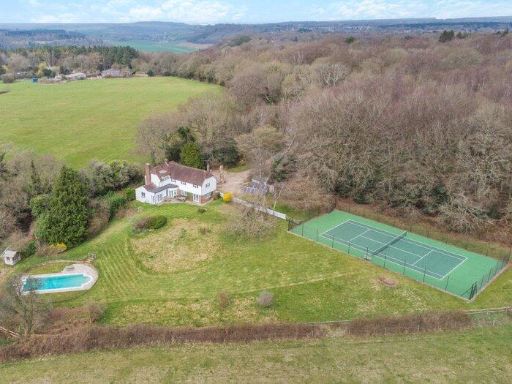 5 bedroom detached house for sale in Tinkerpot Lane, West Kingsdown, Kent, TN15 — £1,250,000 • 5 bed • 3 bath • 2276 ft²
5 bedroom detached house for sale in Tinkerpot Lane, West Kingsdown, Kent, TN15 — £1,250,000 • 5 bed • 3 bath • 2276 ft²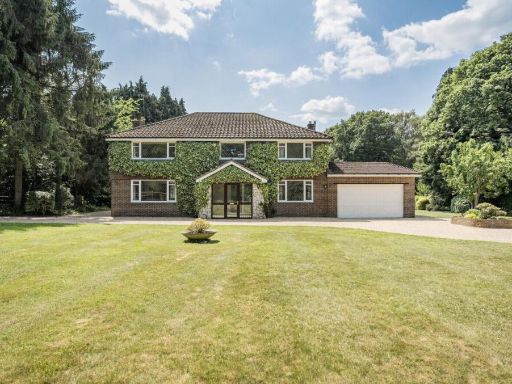 4 bedroom detached house for sale in Cudham Lane South, Knockholt, TN14 — £1,950,000 • 4 bed • 2 bath • 4722 ft²
4 bedroom detached house for sale in Cudham Lane South, Knockholt, TN14 — £1,950,000 • 4 bed • 2 bath • 4722 ft²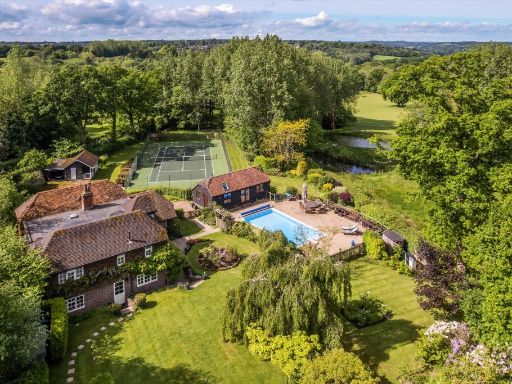 6 bedroom detached house for sale in Franks Hollow Road, Bidborough, Tunbridge Wells, Kent, TN3 — £2,000,000 • 6 bed • 3 bath • 4004 ft²
6 bedroom detached house for sale in Franks Hollow Road, Bidborough, Tunbridge Wells, Kent, TN3 — £2,000,000 • 6 bed • 3 bath • 4004 ft²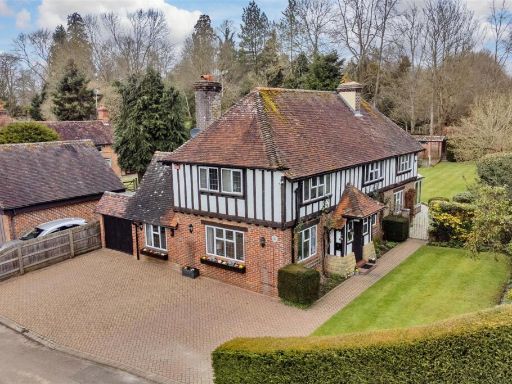 4 bedroom house for sale in Doubleton Lane, Penshurst, TN11 — £1,195,000 • 4 bed • 2 bath • 2066 ft²
4 bedroom house for sale in Doubleton Lane, Penshurst, TN11 — £1,195,000 • 4 bed • 2 bath • 2066 ft²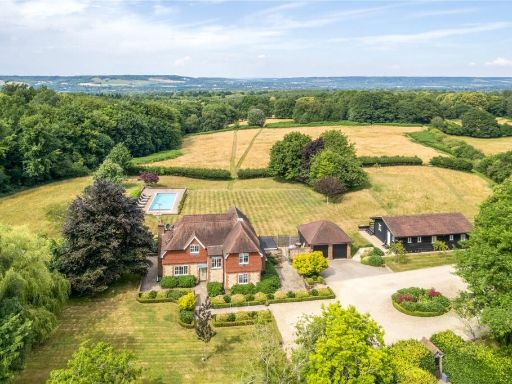 4 bedroom detached house for sale in Ide Hill, Sevenoaks, Kent, TN14 — £2,500,000 • 4 bed • 4 bath • 5008 ft²
4 bedroom detached house for sale in Ide Hill, Sevenoaks, Kent, TN14 — £2,500,000 • 4 bed • 4 bath • 5008 ft²

























































































